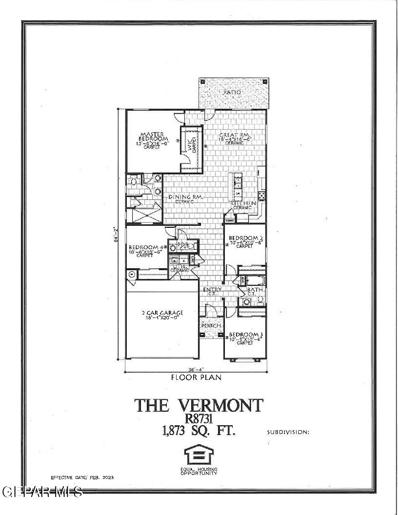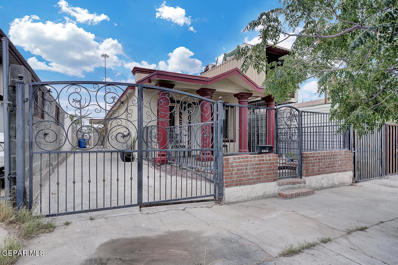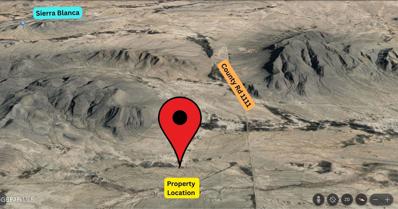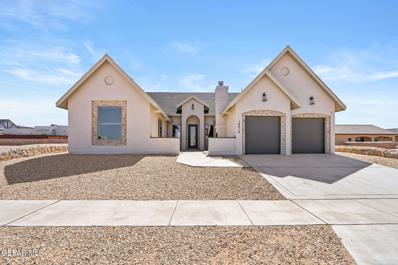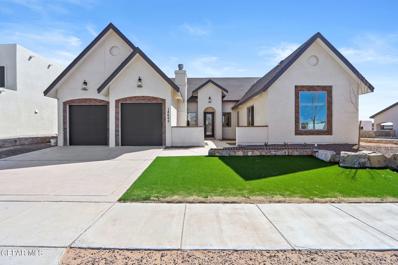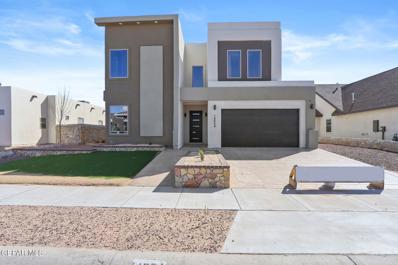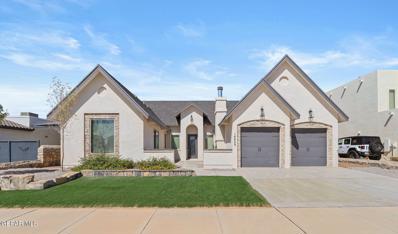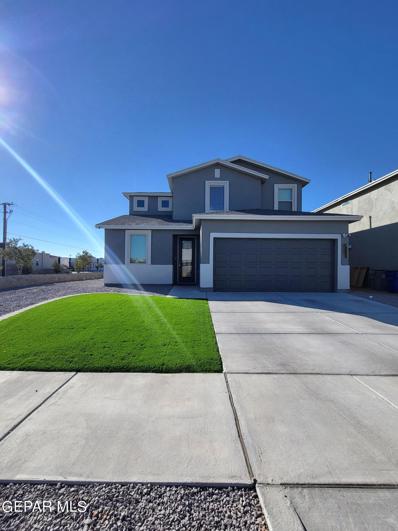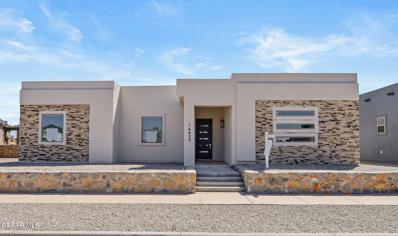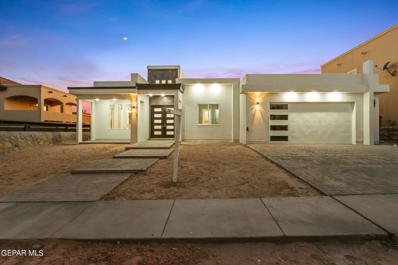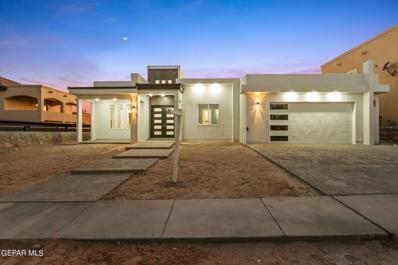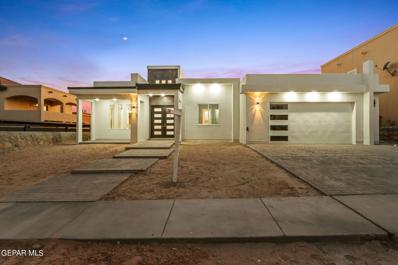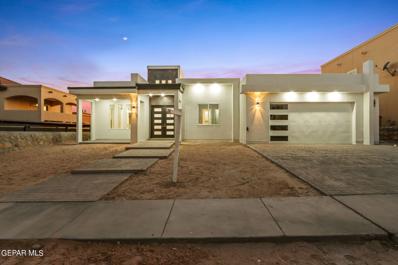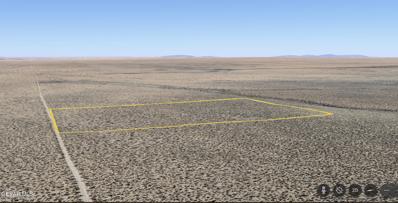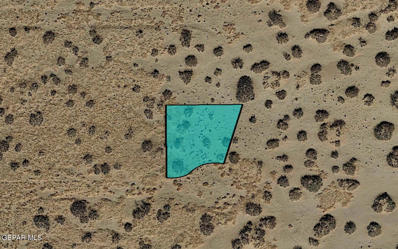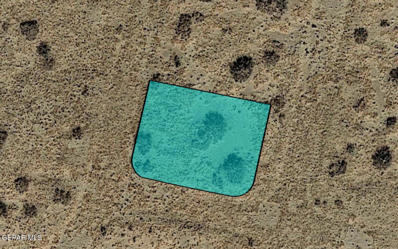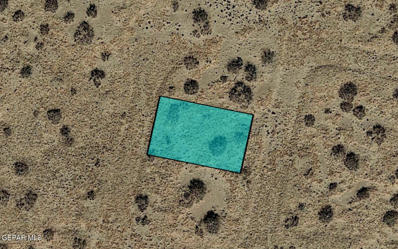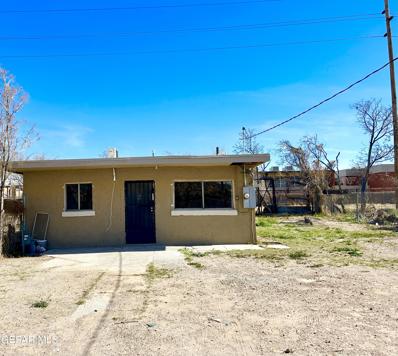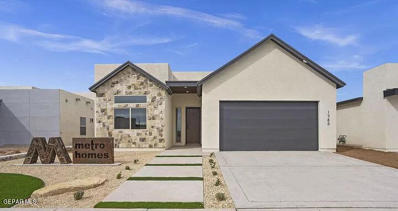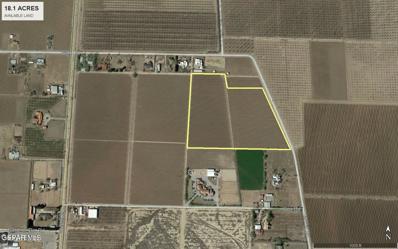El Paso TX Homes for Rent
- Type:
- Single Family
- Sq.Ft.:
- 1,873
- Status:
- Active
- Beds:
- 4
- Lot size:
- 0.12 Acres
- Year built:
- 2024
- Baths:
- 3.00
- MLS#:
- 893862
- Subdivision:
- Vista Del Norte
ADDITIONAL INFORMATION
The Vermont, Plan R7831S. One of our favorite single-story floor plans with 4 bedrooms, 2.5 baths, with a large walk-in shower in the master bath, a large open concept, a kitchen with an island that has room for bar stools, a 'Gourmet Style' kitchen, lots of ceramic tile flooring, granite counter tops, and much more.
- Type:
- Single Family
- Sq.Ft.:
- 976
- Status:
- Active
- Beds:
- 3
- Lot size:
- 0.08 Acres
- Year built:
- 1952
- Baths:
- 3.00
- MLS#:
- 893852
- Subdivision:
- East El Paso
ADDITIONAL INFORMATION
Welcome to this charming residential home with a separate studio in the back. The main home features 2 bedrooms, 2 baths, and refrigerated AC. The studio offers 1 bedroom, a kitchen, and a bathroom. A versatile property with potential for rental income or creative use. Conveniently located minutes away from I-10 and international border bridge. Don't miss out, schedule a viewing today!
$19,000
Cowser Road El Paso, TX 79928
- Type:
- Land
- Sq.Ft.:
- n/a
- Status:
- Active
- Beds:
- n/a
- Lot size:
- 20 Acres
- Baths:
- MLS#:
- 893813
- Subdivision:
- Sunset Ranches
ADDITIONAL INFORMATION
This beautiful 20 acres with mountains on all sides just hit the market!! Located 7 miles from Sierra Blanca with easy road access. This area is perfect for your off-grid homestead. Most properties in the area utilize hauled water, solar panels and propane. Call today for more information! Boundaries in photos are approximate based off of Hudspeth County mapping. Road name is for listing purposes only.
- Type:
- Single Family
- Sq.Ft.:
- 2,494
- Status:
- Active
- Beds:
- 5
- Lot size:
- 0.19 Acres
- Year built:
- 2022
- Baths:
- 3.00
- MLS#:
- 893807
- Subdivision:
- Tierra Del Este
ADDITIONAL INFORMATION
The 'La Mer' Floor plan. This beautiful single story home features; five bedrooms, three full bathrooms, quartz countertops throughout the kitchen and bathrooms. Stainless steel appliances, with a gas cook-top, built-in microwave and oven. A beautiful 8 foot tall entry door with an amazing entry courtyard featuring a wonderful fireplace. Completed front landscaping. This home does come pre-wired for a security system and surround sound system. Come preview this beautiful home today!
- Type:
- Single Family
- Sq.Ft.:
- 2,494
- Status:
- Active
- Beds:
- 5
- Lot size:
- 0.2 Acres
- Year built:
- 2022
- Baths:
- 3.00
- MLS#:
- 893805
- Subdivision:
- Tierra Del Este
ADDITIONAL INFORMATION
The 'La Mer' Floor plan. This beautiful single story home features; five bedrooms, three full bathrooms, quartz countertops throughout the kitchen and bathrooms. Stainless steel appliances, with a gas cook-top, built-in microwave and oven. A beautiful 8 foot tall entry door with an amazing entry courtyard featuring a wonderful fireplace. Completed front landscaping. This home does come pre-wired for a security system and surround sound system. Come preview this beautiful home today!
- Type:
- Single Family
- Sq.Ft.:
- 2,880
- Status:
- Active
- Beds:
- 4
- Lot size:
- 0.19 Acres
- Year built:
- 2022
- Baths:
- 3.00
- MLS#:
- 893804
- Subdivision:
- Tierra Del Este
ADDITIONAL INFORMATION
The 'Lumiere Del La Mar' Floor Plan. This beautiful two story home features; four bedrooms, a loft, three baths in a 2,880 sq. ft. residence. This home is everything you have dreamed of. Tile throughout the main areas of the house, stainless steel appliances are included. A Jacuzzi tub in the master bathroom, quartz countertops throughout the home, outdoor fireplace in the backyard patio, The house features an 8 ft. tall entry door, and much much more. Come preview this beautiful home today!
- Type:
- Single Family
- Sq.Ft.:
- 2,494
- Status:
- Active
- Beds:
- 5
- Lot size:
- 0.19 Acres
- Year built:
- 2022
- Baths:
- 3.00
- MLS#:
- 893801
- Subdivision:
- Tierra Del Este
ADDITIONAL INFORMATION
The 'La Mer' Floor plan. This beautiful single story home features; five bedrooms, three full bathrooms, quartz countertops throughout the kitchen and bathrooms. Stainless steel appliances, with a gas cook-top, built-in microwave and oven. A beautiful 8 foot tall entry door with an amazing entry courtyard featuring a wonderful fireplace. Completed front landscaping. This home does come pre-wired for a security system and surround sound system. Come preview this beautiful home today!
- Type:
- Single Family
- Sq.Ft.:
- 2,629
- Status:
- Active
- Beds:
- 5
- Lot size:
- 0.13 Acres
- Year built:
- 2022
- Baths:
- 4.00
- MLS#:
- 893799
- Subdivision:
- Desert Sands
ADDITIONAL INFORMATION
SOLAR PANELS PAID OFF AT CLOSING! Check out this 5 bedroom 4 bath home in East El Paso with easy access to Montana and 375. Featuring an open kitchen floorplan, laundry room and office bedroom, with the main primary room downstairs. Upstairs a 2nd primary room with a loft living area and 2 more bedrooms.
- Type:
- Single Family
- Sq.Ft.:
- 3,283
- Status:
- Active
- Beds:
- 5
- Lot size:
- 0.18 Acres
- Year built:
- 2023
- Baths:
- 3.00
- MLS#:
- 893764
- Subdivision:
- Tierra Del Este
ADDITIONAL INFORMATION
The newest floor plan, 'Manchester II'. This beautiful single story home features; four bedrooms plus a Mini Master Bedroom, three bathrooms, quartz countertops throughout the kitchen and bathrooms. Stainless steel appliances, with a gas cook-top, built-in microwave and oven. A beautiful 8 foot tall entry door. This home does come pre-wired for a security system and surround sound system. Come preview this beautiful home today!
- Type:
- Single Family
- Sq.Ft.:
- 2,000
- Status:
- Active
- Beds:
- 4
- Lot size:
- 0.13 Acres
- Year built:
- 2024
- Baths:
- 2.00
- MLS#:
- 893561
- Subdivision:
- Vista Del Norte
ADDITIONAL INFORMATION
Experience the calming and unique design of Villas Custom Homes newest Spec Home. A Luxurious Home that Points to Perfection! A brand-new floor plan Designed with Extravagance featuring either Modern or Tuscany elevation upon customer request. plus, upgraded top of the line amenities. Master bedroom that accommodates the most lavish furnishings, complete master complete master free standing tub with separate shower, with double sinks, Gourmet kitchen with island, so complete and well-planned inspiration to any cook! Quartz countertops with tile Backsplash, stainless steel appliances and custom modern European cabinetry, and pantry. Gracious, spacious live-in-room provide a lavish entertainment area for those wonderful family gatherings. PICTURES NOT ACTUAL PICTURE OF HOME.
$398,000
7413 NORTE MESA El Paso, TX 79934
- Type:
- Single Family
- Sq.Ft.:
- 2,000
- Status:
- Active
- Beds:
- 4
- Lot size:
- 0.23 Acres
- Year built:
- 2024
- Baths:
- 2.00
- MLS#:
- 893559
- Subdivision:
- Vista Del Norte
ADDITIONAL INFORMATION
Experience the calming and unique design of Villas Custom Homes newest Spec Home. A Luxurious Home that Points to Perfection! A brand-new floor plan Designed with Extravagance featuring either Modern or Tuscany elevation upon customer request. plus, upgraded top of the line amenities. Master bedroom that accommodates the most lavish furnishings, complete master complete master free standing tub with separate shower, with double sinks, Gourmet kitchen with island, so complete and well-planned inspiration to any cook! Quartz countertops with tile Backsplash, stainless steel appliances and custom modern European cabinetry, and pantry. Gracious, spacious live-in-room provide a lavish entertainment area for those wonderful family gatherings. PICTURES NOT ACTUAL PICTURE OF HOME.
- Type:
- Single Family
- Sq.Ft.:
- 1,840
- Status:
- Active
- Beds:
- 4
- Lot size:
- 0.12 Acres
- Year built:
- 2024
- Baths:
- 2.00
- MLS#:
- 893558
- Subdivision:
- Vista Del Norte
ADDITIONAL INFORMATION
Experience the calming and unique design of Villas Custom Homes newest Spec Home. A Luxurious Home that Points to Perfection! A brand-new floor plan Designed with Extravagance featuring either Modern or Tuscany elevation upon customer request. plus, upgraded top of the line amenities. Master bedroom that accommodates the most lavish furnishings, complete master complete master free standing tub with separate shower, with double sinks, Gourmet kitchen with island, so complete and well-planned inspiration to any cook! Quartz countertops with tile Backsplash, stainless steel appliances and custom modern European cabinetry, and pantry. Gracious, spacious live-in-room provide a lavish entertainment area for those wonderful family gatherings. PICTURES NOT ACTUAL PICTURE OF HOME.
$313,650
12748 POLO NORTE El Paso, TX 79934
- Type:
- Single Family
- Sq.Ft.:
- 1,530
- Status:
- Active
- Beds:
- 3
- Lot size:
- 0.11 Acres
- Year built:
- 2024
- Baths:
- 3.00
- MLS#:
- 893557
- Subdivision:
- Vista Del Norte
ADDITIONAL INFORMATION
Experience the calming and unique design of Villas Custom Homes newest Spec Home. A Luxurious Home that Points to Perfection! A brand-new floor plan Designed with Extravagance featuring Modern upgraded top of the line amenities. Master bedroom that accommodates the most lavish furnishings, complete master complete master free standing tub with separate shower, with double sinks, Gourmet kitchen with island, so complete and well-planned inspiration to any cook! Quartz countertops with tile Backsplash, stainless steel appliances and custom modern European cabinetry, and pantry. Gracious, spacious live-in-room provide a lavish entertainment area for those wonderful family gatherings. PICTURES NOT ACTUAL PICTURE OF HOME.
- Type:
- Single Family
- Sq.Ft.:
- 1,700
- Status:
- Active
- Beds:
- 4
- Lot size:
- 0.12 Acres
- Year built:
- 2024
- Baths:
- 2.00
- MLS#:
- 893556
- Subdivision:
- Vista Del Norte
ADDITIONAL INFORMATION
Experience the calming and unique design of Villas Custom Homes newest Spec Home. A Luxurious Home that Points to Perfection! A brand-new floor plan Designed with Extravagance featuring Modern upgraded top of the line amenities. Master bedroom that accommodates the most lavish furnishings, complete master complete master free standing tub with separate shower, with double sinks, Gourmet kitchen with island, so complete and well-planned inspiration to any cook! Quartz countertops with tile Backsplash, stainless steel appliances and custom modern European cabinetry, and pantry. Gracious, spacious live-in-room provide a lavish entertainment area for those wonderful family gatherings. PICTURES NOT ACTUAL PICTURE OF HOME.
$348,500
12637 DON NORTE El Paso, TX 79934
- Type:
- Single Family
- Sq.Ft.:
- 1,700
- Status:
- Active
- Beds:
- 3
- Lot size:
- 0.1 Acres
- Year built:
- 2024
- Baths:
- 2.00
- MLS#:
- 893552
- Subdivision:
- Vista Del Norte
ADDITIONAL INFORMATION
Experience the calming and unique design of Villas Custom Homes newest Spec Home. A Luxurious Home that Points to Perfection! A brand-new floor plan Designed with Extravagance featuring Modern upgraded top of the line amenities. Master bedroom that accommodates the most lavish furnishings, complete master complete master free standing tub with separate shower, with double sinks, Gourmet kitchen with island, so complete and well-planned inspiration to any cook! Quartz countertops with tile Backsplash, stainless steel appliances and custom modern European cabinetry, and pantry. Gracious, spacious live-in-room provide a lavish entertainment area for those wonderful family gatherings. PICTURES NOT ACTUAL PICTURE OF HOME.
- Type:
- Single Family
- Sq.Ft.:
- 1,900
- Status:
- Active
- Beds:
- 4
- Lot size:
- 0.15 Acres
- Year built:
- 2024
- Baths:
- 2.00
- MLS#:
- 893547
- Subdivision:
- Vista Del Norte
ADDITIONAL INFORMATION
Experience the calming and unique design of Villas Custom Homes newest Spec Home. A Luxurious Home that Points to Perfection! A brand-new floor plan Designed with Extravagance featuring Modern upgraded top of the line amenities. Master bedroom that accommodates the most lavish furnishings, complete master complete master free standing tub with separate shower, with double sinks, Gourmet kitchen with island, so complete and well-planned inspiration to any cook! Quartz countertops with tile Backsplash, stainless steel appliances and custom modern European cabinetry, and pantry. Gracious, spacious live-in-room provide a lavish entertainment area for those wonderful family gatherings. PICTURES NOT ACTUAL PICTURE OF HOME.
$389,500
7409 NORTE MESA El Paso, TX 79934
- Type:
- Single Family
- Sq.Ft.:
- 1,900
- Status:
- Active
- Beds:
- 4
- Lot size:
- 0.14 Acres
- Year built:
- 2024
- Baths:
- 2.00
- MLS#:
- 893544
- Subdivision:
- Vista Del Norte
ADDITIONAL INFORMATION
Experience the calming and unique design of Villas Custom Homes newest Spec Home. A Luxurious Home that Points to Perfection! A brand-new floor plan Designed with Extravagance featuring Modern upgraded top of the line amenities. Master bedroom that accommodates the most lavish furnishings, complete master complete master free standing tub with separate shower, with double sinks, Gourmet kitchen with island, so complete and well-planned inspiration to any cook! Quartz countertops with tile Backsplash, stainless steel appliances and custom modern European cabinetry, and pantry. Gracious, spacious live-in-room provide a lavish entertainment area for those wonderful family gatherings. PICTURES NOT ACTUAL PICTURE OF HOME.
$389,500
12605 DON NORTE El Paso, TX 79934
- Type:
- Single Family
- Sq.Ft.:
- 1,900
- Status:
- Active
- Beds:
- 4
- Lot size:
- 0.19 Acres
- Year built:
- 2024
- Baths:
- 2.00
- MLS#:
- 893543
- Subdivision:
- Vista Del Norte
ADDITIONAL INFORMATION
Experience the calming and unique design of Villas Custom Homes newest Spec Home. A Luxurious Home that Points to Perfection! A brand-new floor plan Designed with Extravagance featuring either Modern or Tuscany elevation upon customer request. plus, upgraded top of the line amenities. Master bedroom that accommodates the most lavish furnishings, complete master complete master free standing tub with separate shower, with double sinks, Gourmet kitchen with island, so complete and well-planned inspiration to any cook! Quartz countertops with tile Backsplash, stainless steel appliances and custom modern European cabinetry, and pantry. Gracious, spacious live-in-room provide a lavish entertainment area for those wonderful family gatherings. PICTURES NOT ACTUAL PICTURE OF HOME.
- Type:
- Land
- Sq.Ft.:
- n/a
- Status:
- Active
- Beds:
- n/a
- Lot size:
- 20 Acres
- Baths:
- MLS#:
- 893502
- Subdivision:
- Sunset Ranches
ADDITIONAL INFORMATION
This beautiful lot with 20 acres just hit the market!! Located 7 miles of I-10 near FABENS/CLINT/ACALA, TX with easy road access. This area is perfect for your off-grid homestead. Most properties in the area utilize hauled water, solar panels and propane. Call today for more information! Boundaries in photos are approximate based off of Hudspeth County mapping.
$4,400
Trickham El Paso, TX 79928
- Type:
- Land
- Sq.Ft.:
- n/a
- Status:
- Active
- Beds:
- n/a
- Lot size:
- 0.27 Acres
- Baths:
- MLS#:
- 893486
- Subdivision:
- Horizon City Estates
ADDITIONAL INFORMATION
FINANCING AVAILABLE! Great property! Invest in land now while it is still affordable.
$4,400
Urbanette El Paso, TX 79928
- Type:
- Land
- Sq.Ft.:
- n/a
- Status:
- Active
- Beds:
- n/a
- Lot size:
- 0.27 Acres
- Baths:
- MLS#:
- 893485
- Subdivision:
- Horizon City Estates
ADDITIONAL INFORMATION
FINANCING AVAILABLE! Great property! Invest in land now while it is still affordable.
$4,400
Urbanette El Paso, TX 79928
- Type:
- Land
- Sq.Ft.:
- n/a
- Status:
- Active
- Beds:
- n/a
- Lot size:
- 0.27 Acres
- Baths:
- MLS#:
- 893484
- Subdivision:
- Horizon City Estates
ADDITIONAL INFORMATION
FINANCING AVAILABLE! Great property! Invest in land now while it is still affordable.
- Type:
- Single Family
- Sq.Ft.:
- 1,080
- Status:
- Active
- Beds:
- 3
- Lot size:
- 0.14 Acres
- Year built:
- 1912
- Baths:
- 2.00
- MLS#:
- 893365
- Subdivision:
- Bassett
ADDITIONAL INFORMATION
INVESTMENT PROPERTY! Central area, 3 minutes away from the I-10, one block from Paisano and a few minutes from Downtown. It has some upgrades but with some extra care and imagination will be perfect for your next investment project! 3 bedrooms, 2 full baths, kitchen, and living room. The house is located in two lots, but it will be sold together, 6000 SqFt lot! Big enough to have a duplex, triplex, quadraplex, apartments or even a self-storage warehouse. Owner is a Real Estate agent. Sold AS IT IS. Great investment property in Central El Paso!! 3 minutes from I-10, 1 block from Paisano, 5 minutes from Downtown. Well preserved house, 3 bedrooms, 2 full baths. 2 lots sell together! You would be getting a total size lot of 6,000 SqFt. Take advantage of this wonderful opportunity before it's gone. Owner is a Real Estate agent. Sold as it is.
- Type:
- Single Family
- Sq.Ft.:
- 2,260
- Status:
- Active
- Beds:
- 4
- Lot size:
- 0.16 Acres
- Year built:
- 2023
- Baths:
- 3.00
- MLS#:
- 893349
- Subdivision:
- Enchanted Hills
ADDITIONAL INFORMATION
The perfect blend of sophisticated elegance and modern amenities, offering unparalleled comfort and convenience, this home is sure to exceed all of your expectations. The stunning kitchen is designed with function and style with a huge island ready for entertaining and cooking, stainless steel appliances and quartz countertops. The inviting living room is the perfect place to entertain the guests or spend time with the family curled up next to the fireplace. The master suite is spacious, it has a good size walk in closet. The stunning master bathroom features a separate shower and a freestanding tub with gorgeous counters and double vanities. This property has everything you could ever want! Why not come and take a look for yourself? Schedule a showing today.... and don't let this one slip away! The Villa Charlotte floor plan.
$400,000
Morrill Road El Paso, TX 79932
- Type:
- Land
- Sq.Ft.:
- n/a
- Status:
- Active
- Beds:
- n/a
- Lot size:
- 1.9 Acres
- Baths:
- MLS#:
- 893406
- Subdivision:
- Upper Valley
ADDITIONAL INFORMATION
Residential restricted property. 1.9 Acres for $400,000 2.8 Acres for $560,000
Information is provided exclusively for consumers’ personal, non-commercial use, that it may not be used for any purpose other than to identify prospective properties consumers may be interested in purchasing, and that data is deemed reliable but is not guaranteed accurate by the MLS. Copyright 2024 Greater El Paso Multiple Listing Service, Inc. All rights reserved.
El Paso Real Estate
The median home value in El Paso, TX is $195,600. This is lower than the county median home value of $199,200. The national median home value is $338,100. The average price of homes sold in El Paso, TX is $195,600. Approximately 54.8% of El Paso homes are owned, compared to 36.85% rented, while 8.36% are vacant. El Paso real estate listings include condos, townhomes, and single family homes for sale. Commercial properties are also available. If you see a property you’re interested in, contact a El Paso real estate agent to arrange a tour today!
El Paso, Texas has a population of 676,395. El Paso is less family-centric than the surrounding county with 30.65% of the households containing married families with children. The county average for households married with children is 33.08%.
The median household income in El Paso, Texas is $51,325. The median household income for the surrounding county is $50,919 compared to the national median of $69,021. The median age of people living in El Paso is 33.5 years.
El Paso Weather
The average high temperature in July is 95 degrees, with an average low temperature in January of 30.8 degrees. The average rainfall is approximately 10.2 inches per year, with 3.4 inches of snow per year.
