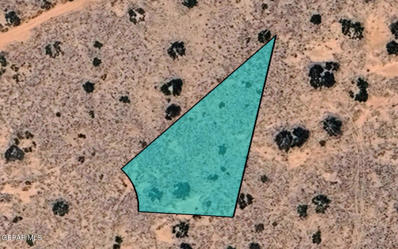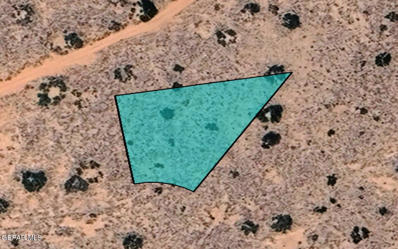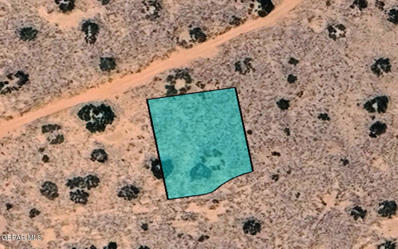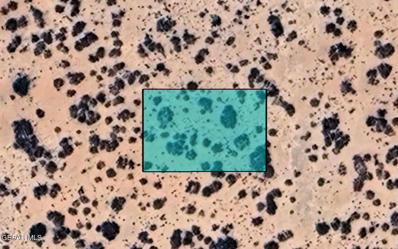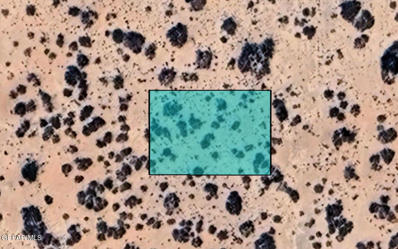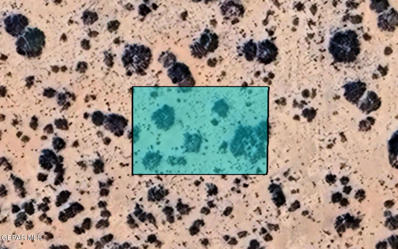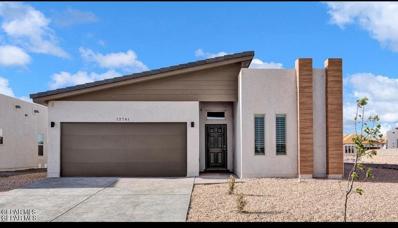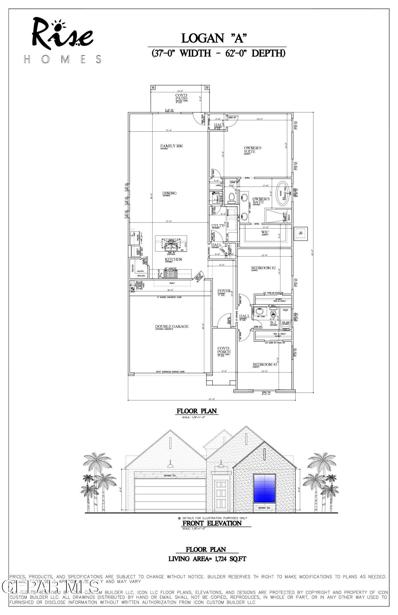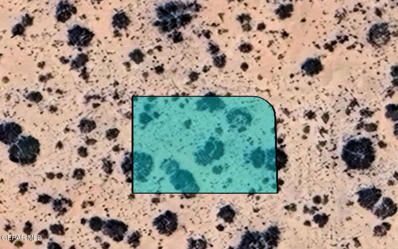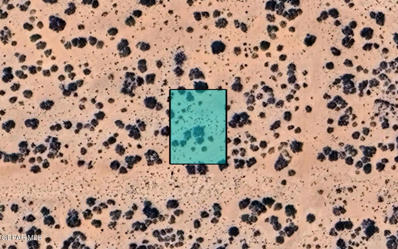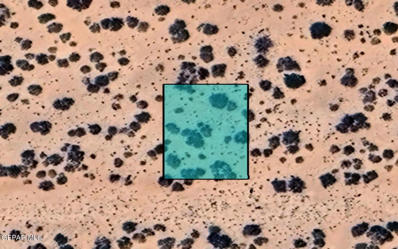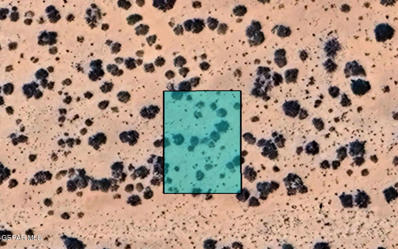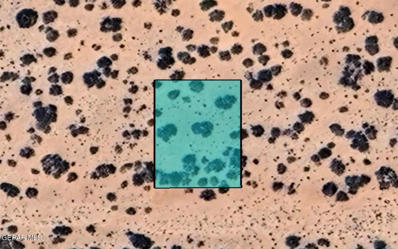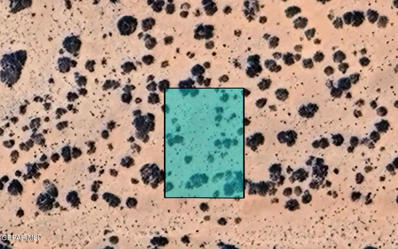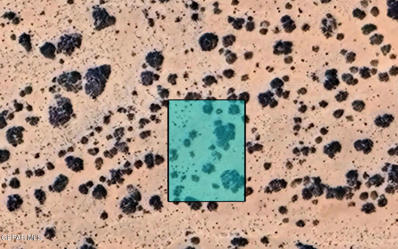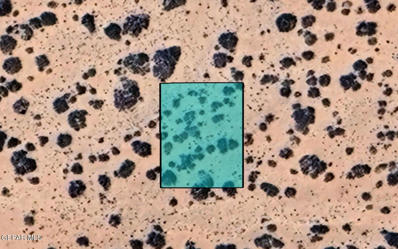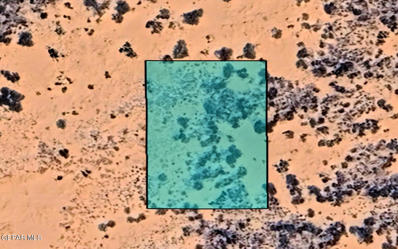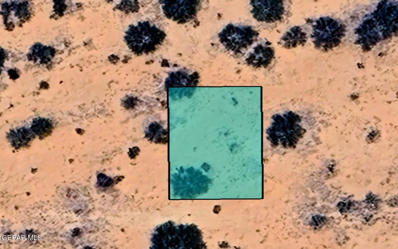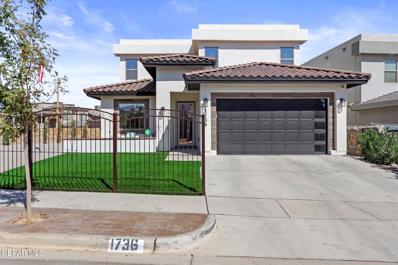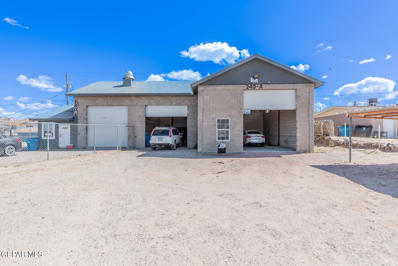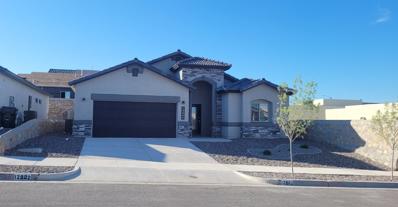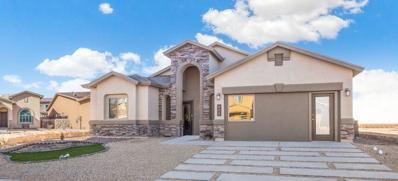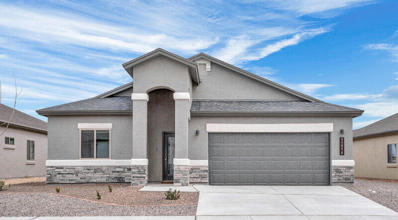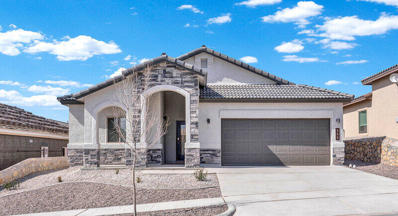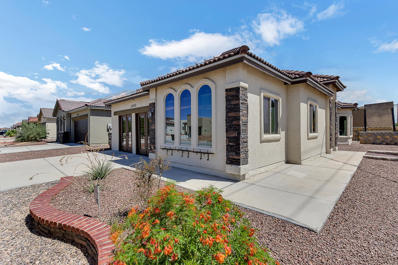El Paso TX Homes for Rent
$4,900
Urbanette El Paso, TX 79928
- Type:
- Land
- Sq.Ft.:
- n/a
- Status:
- Active
- Beds:
- n/a
- Lot size:
- 0.42 Acres
- Baths:
- MLS#:
- 897907
- Subdivision:
- Horizon City Estates
ADDITIONAL INFORMATION
FINANCING AVAILABLE! Great property! Invest in land now while it is still affordable.
$4,900
Urbanette El Paso, TX 79928
- Type:
- Land
- Sq.Ft.:
- n/a
- Status:
- Active
- Beds:
- n/a
- Lot size:
- 0.29 Acres
- Baths:
- MLS#:
- 897906
- Subdivision:
- Horizon City Estates
ADDITIONAL INFORMATION
FINANCING AVAILABLE! Great property! Invest in land now while it is still affordable.
$4,900
Urbanette El Paso, TX 79928
- Type:
- Land
- Sq.Ft.:
- n/a
- Status:
- Active
- Beds:
- n/a
- Lot size:
- 0.24 Acres
- Baths:
- MLS#:
- 897905
- Subdivision:
- Horizon City Estates
ADDITIONAL INFORMATION
FINANCING AVAILABLE! Great property! Invest in land now while it is still affordable.
- Type:
- Land
- Sq.Ft.:
- n/a
- Status:
- Active
- Beds:
- n/a
- Lot size:
- 0.24 Acres
- Baths:
- MLS#:
- 897900
- Subdivision:
- Horizon City Estates
ADDITIONAL INFORMATION
FINANCING AVAILABLE! Great property! Invest in land now while it is still affordable.
- Type:
- Land
- Sq.Ft.:
- n/a
- Status:
- Active
- Beds:
- n/a
- Lot size:
- 0.24 Acres
- Baths:
- MLS#:
- 897897
- Subdivision:
- Horizon City Estates
ADDITIONAL INFORMATION
FINANCING AVAILABLE! Great property! Invest in land now while it is still affordable.
- Type:
- Land
- Sq.Ft.:
- n/a
- Status:
- Active
- Beds:
- n/a
- Lot size:
- 0.24 Acres
- Baths:
- MLS#:
- 897893
- Subdivision:
- Horizon City Estates
ADDITIONAL INFORMATION
FINANCING AVAILABLE! Great property! Invest in land now while it is still affordable.
- Type:
- Single Family
- Sq.Ft.:
- 1,724
- Status:
- Active
- Beds:
- 3
- Lot size:
- 0.12 Acres
- Year built:
- 2024
- Baths:
- 2.00
- MLS#:
- 897921
- Subdivision:
- Paseo Del Este
ADDITIONAL INFORMATION
Welcome to the New Logan A floor plan! This traditional living space boasts an open concept design, creating a seamless flow throughout the home. Grommet kitchen is a true highlight, featuring beautiful granite countertops, sleek built-in stainless steel appliances including gas cooktop, LED under cabinet lighting, and stylish deco tile backsplash. Primary suite is both elegant and spacious, complete with a walk-in closet and a bathroom adorned with Rise unique tile design, an oversized shower, and a double vanity. Additional features of this home include ceiling fans in every bedroom, hand-textured walls, cozy carpet in the bedrooms, 2-inch faux wood blinds throughout, pre-wiring for alarm, satellite, and cable, and surround sound wiring in the family room. Energy-saving features are also incorporated, such as 100% spray foam insulation, a tankless water heater, an insulated foundation, a whole-home air exhaust fan system, and plumbing prep for both a water softener and reverse osmosis to the fridge
- Type:
- Single Family
- Sq.Ft.:
- 1,724
- Status:
- Active
- Beds:
- 3
- Lot size:
- 0.12 Acres
- Year built:
- 2024
- Baths:
- 2.00
- MLS#:
- 897918
- Subdivision:
- Hillside Park at Mission Ridge
ADDITIONAL INFORMATION
Welcome to the New Logan A floor plan! This traditional living space boasts an open concept design, creating a seamless flow throughout the home. Grommet kitchen is a true highlight, featuring beautiful granite countertops, sleek built-in stainless steel appliances including gas cooktop, LED under cabinet lighting, and stylish deco. Primary suite is both elegant and spacious, complete with a walk-in closet and a bathroom adorned with Rise unique tile design, an oversized shower, and a double vanity. Additional features of this home include ceiling fans in every bedroom, hand-textured walls, cozy carpet in the bedrooms, 2-inch faux wood blinds throughout, pre-wiring for alarm, satellite, and cable, and surround sound wiring in the family room. Energy-saving features are also incorporated, such as 100% spray foam insulation, a tankless water heater, an insulated foundation, a whole-home air exhaust fan system, and plumbing prep for both a water softener and reverse osmosis to the fridge.
- Type:
- Land
- Sq.Ft.:
- n/a
- Status:
- Active
- Beds:
- n/a
- Lot size:
- 0.24 Acres
- Baths:
- MLS#:
- 897892
- Subdivision:
- Horizon City Estates
ADDITIONAL INFORMATION
FINANCING AVAILABLE! Great property! Invest in land now while it is still affordable.
- Type:
- Land
- Sq.Ft.:
- n/a
- Status:
- Active
- Beds:
- n/a
- Lot size:
- 0.23 Acres
- Baths:
- MLS#:
- 897889
- Subdivision:
- Horizon City Estates
ADDITIONAL INFORMATION
FINANCING AVAILABLE! Great property! Invest in land now while it is still affordable.
- Type:
- Land
- Sq.Ft.:
- n/a
- Status:
- Active
- Beds:
- n/a
- Lot size:
- 0.23 Acres
- Baths:
- MLS#:
- 897885
- Subdivision:
- Horizon City Estates
ADDITIONAL INFORMATION
FINANCING AVAILABLE! Great property! Invest in land now while it is still affordable.
- Type:
- Land
- Sq.Ft.:
- n/a
- Status:
- Active
- Beds:
- n/a
- Lot size:
- 0.23 Acres
- Baths:
- MLS#:
- 897883
- Subdivision:
- Horizon City Estates
ADDITIONAL INFORMATION
FINANCING AVAILABLE! Great property! Invest in land now while it is still affordable.
- Type:
- Land
- Sq.Ft.:
- n/a
- Status:
- Active
- Beds:
- n/a
- Lot size:
- 0.23 Acres
- Baths:
- MLS#:
- 897882
- Subdivision:
- Horizon City Estates
ADDITIONAL INFORMATION
FINANCING AVAILABLE! Great property! Invest in land now while it is still affordable.
- Type:
- Land
- Sq.Ft.:
- n/a
- Status:
- Active
- Beds:
- n/a
- Lot size:
- 0.23 Acres
- Baths:
- MLS#:
- 897878
- Subdivision:
- Horizon City Estates
ADDITIONAL INFORMATION
FINANCING AVAILABLE! Great property! Invest in land now while it is still affordable.
- Type:
- Land
- Sq.Ft.:
- n/a
- Status:
- Active
- Beds:
- n/a
- Lot size:
- 0.23 Acres
- Baths:
- MLS#:
- 897876
- Subdivision:
- Horizon City Estates
ADDITIONAL INFORMATION
FINANCING AVAILABLE! Great property! Invest in land now while it is still affordable.
- Type:
- Land
- Sq.Ft.:
- n/a
- Status:
- Active
- Beds:
- n/a
- Lot size:
- 0.23 Acres
- Baths:
- MLS#:
- 897874
- Subdivision:
- Horizon City Estates
ADDITIONAL INFORMATION
FINANCING AVAILABLE! Great property! Invest in land now while it is still affordable.
- Type:
- Land
- Sq.Ft.:
- n/a
- Status:
- Active
- Beds:
- n/a
- Lot size:
- 0.5 Acres
- Baths:
- MLS#:
- 897872
- Subdivision:
- Horizon City
ADDITIONAL INFORMATION
FINANCING AVAILABLE! Great property! Invest in land now while it is still affordable. ELECTRICITY NEAR BY
- Type:
- Land
- Sq.Ft.:
- n/a
- Status:
- Active
- Beds:
- n/a
- Lot size:
- 0.24 Acres
- Baths:
- MLS#:
- 897870
- Subdivision:
- Horizon City Estates
ADDITIONAL INFORMATION
FINANCING AVAILABLE! Great property! Invest in land now while it is still affordable.
$454,950
1736 EASED Street El Paso, TX 79928
- Type:
- Single Family
- Sq.Ft.:
- 3,108
- Status:
- Active
- Beds:
- 4
- Lot size:
- 0.16 Acres
- Year built:
- 2021
- Baths:
- 4.00
- MLS#:
- 897850
- Subdivision:
- Gateway Estates
ADDITIONAL INFORMATION
Pride of Ownership, with this Custom Santana Home resale located on a large corner lot. You will be greeted by a 8' Entry Door into a formal living and dining combo with open view of the Kitchen that comes with all the stainless steel appliances, espresso stained slab cabinets w/ lighting underneath, tile back splash, granite counters and a spacious Island. Off the kitchen to the you have a wonderful family room with French doors to the Backyard. The First Bedroom is to the right of family room w/ its own ensuite bath and walk in closet. Your Powder room is located off the family room for ease of use when hosting company. Lovely white painted shutters through out the house. Oak wood stairs to the second floor that opens to a loft area, hall bath, and two bedrooms to the left. From the loft you have the Utility Room with Washer & Dryer than the Great Master bedroom with spacious bathroom and walk in closet. All bathrooms have floating vanities with underneath lighting. Spacious Double Car Garage.
$475,000
240 PEYTON Road El Paso, TX 79928
- Type:
- General Commercial
- Sq.Ft.:
- 2,050
- Status:
- Active
- Beds:
- n/a
- Lot size:
- 0.32 Acres
- Baths:
- MLS#:
- 897764
ADDITIONAL INFORMATION
$311,950
920 Foley Place El Paso, TX 79928
- Type:
- Single Family
- Sq.Ft.:
- 2,013
- Status:
- Active
- Beds:
- 4
- Lot size:
- 0.16 Acres
- Year built:
- 2024
- Baths:
- 3.00
- MLS#:
- 897751
- Subdivision:
- Painted Desert At Mission Ridge
ADDITIONAL INFORMATION
The Maine is a wonderful plan with large open living areas, Four bedrooms and Two and a half baths. Beautiful kitchen with granite counter tops, Pretty cabinets with crown molding, tile back splash and stainless steel appliances. a nice large kitchen island breakfast bar for additional sitting and parties. The dining area open to living areas and kitchen. Open floor plan with high ceilings. Double pane windows. Ceiling fan in living area and Primary bedroom. All tile flooring in living areas, and primary bedroom, carpet in the other 4 bedrooms. Refrigerated air. Photos are for proposed plan only - Home is under construction. No Model Home at this time - Please contact the Listing office to schedule an appointment 10am-5:30pm
$311,450
916 Foley Place El Paso, TX 79928
- Type:
- Single Family
- Sq.Ft.:
- 1,998
- Status:
- Active
- Beds:
- 4
- Lot size:
- 0.15 Acres
- Year built:
- 2024
- Baths:
- 3.00
- MLS#:
- 897750
- Subdivision:
- Painted Desert At Mission Ridge
ADDITIONAL INFORMATION
The Alaska II Floor Plan a Fantastic single story four bedroom home with three bathrooms. Wonderful open floor plan with two dining areas. Shutters on main windows, central refrigerated air. Painted Desert at Mission Ridge 4 - No Model Home at this time - Please contact the Listing office to schedule an appointment 10am-5:30pm
- Type:
- Single Family
- Sq.Ft.:
- 1,782
- Status:
- Active
- Beds:
- 4
- Lot size:
- 0.14 Acres
- Year built:
- 2024
- Baths:
- 2.00
- MLS#:
- 897749
- Subdivision:
- Painted Desert At Mission Ridge
ADDITIONAL INFORMATION
The Nebraska plan is absolutely beautiful and dazzling for you. Single story open floor plan with four bedrooms, two bathrooms, and a beautiful kitchen with granite countertops, stainless steel appliances, and rich wood cabinetry. Faux wood Blinds are on all major windows, plus central refrigerated air. Photos for demonstration purposes only not of actual home. Take a look at the 3D online virtual tour Painted Desert at Mission Ridge 4 - No Model Home at this time - Please contact the Listing office at schedule an appointment 10am-7pm
- Type:
- Single Family
- Sq.Ft.:
- 1,824
- Status:
- Active
- Beds:
- 4
- Lot size:
- 0.14 Acres
- Year built:
- 2024
- Baths:
- 2.00
- MLS#:
- 897748
- Subdivision:
- Painted Desert At Mission Ridge
ADDITIONAL INFORMATION
The Ohio is a Wonderful open floor plan that display's the beautiful kitchen with granite countertops, stainless steel appliances, Wall oven and Microwave, glass rangehood and cooktop along with rich wood cabinetry with crown molding. Enjoy the large living and dining areas. Four spacious bedrooms with two baths. Owners bedroom zoned separate with large walk-in closet. Pretty interior colors. Please view our Interactive 3D-Tour for this floor plan! Photos and 3D Tour are for demonstration purposes only and may vary. Painted Desert at Mission Ridge 4 - No Model Home at this time - Please contact the Listing office at schedule an appointment 10am-7pm
$289,950
202 Ruthland Place El Paso, TX 79928
- Type:
- Single Family
- Sq.Ft.:
- 1,562
- Status:
- Active
- Beds:
- 4
- Lot size:
- 0.12 Acres
- Year built:
- 2022
- Baths:
- 2.00
- MLS#:
- 897700
- Subdivision:
- Peyton Estates
ADDITIONAL INFORMATION
Featuring 4 bedrooms, 2 bathrooms, and 2 car garage. Enjoy hosting family and friends in wonderful living spaces with 9-12 foot ceilings, open concept kitchen, granite counter tops, tile backsplash, modern fixtures, and stainless steel appliances. Owner's Suite has amazing high ceilings, large windows for light, walk-in closet, and ensuite bath with jetted tub to relax after a long day. All bedrooms have nice plush carpets which are soft on the feet and your main living area features wonderful ceramic tile for easy maintenance and luxury appeal. El Paso's leading builder of New High Performance - 5 Star Energy Rating - Efficient Homes which offers the impeccable standard features. All homes feature tankless water heaters, cellulose insulation, refrigerated air, centralized heating, and security system wiring. Various floors plans are offered to suit your individual needs. Inventory changes daily so call today!
Information is provided exclusively for consumers’ personal, non-commercial use, that it may not be used for any purpose other than to identify prospective properties consumers may be interested in purchasing, and that data is deemed reliable but is not guaranteed accurate by the MLS. Copyright 2024 Greater El Paso Multiple Listing Service, Inc. All rights reserved.
El Paso Real Estate
The median home value in El Paso, TX is $124,900. This is higher than the county median home value of $121,500. The national median home value is $219,700. The average price of homes sold in El Paso, TX is $124,900. Approximately 53.96% of El Paso homes are owned, compared to 36.76% rented, while 9.28% are vacant. El Paso real estate listings include condos, townhomes, and single family homes for sale. Commercial properties are also available. If you see a property you’re interested in, contact a El Paso real estate agent to arrange a tour today!
El Paso, Texas 79928 has a population of 678,266. El Paso 79928 is less family-centric than the surrounding county with 32.55% of the households containing married families with children. The county average for households married with children is 34.69%.
The median household income in El Paso, Texas 79928 is $44,431. The median household income for the surrounding county is $43,244 compared to the national median of $57,652. The median age of people living in El Paso 79928 is 32.8 years.
El Paso Weather
The average high temperature in July is 94.7 degrees, with an average low temperature in January of 31.7 degrees. The average rainfall is approximately 10.5 inches per year, with 6.3 inches of snow per year.
