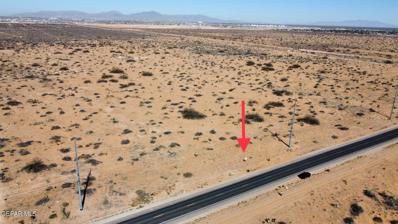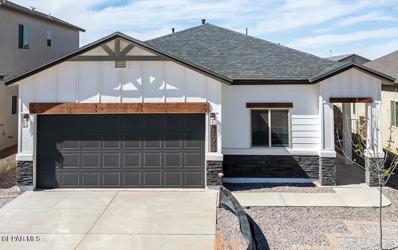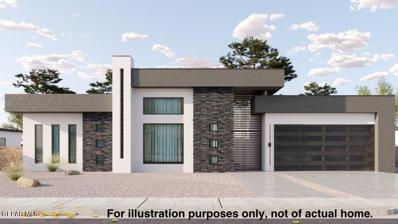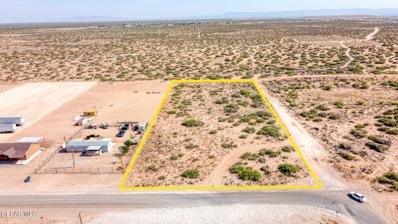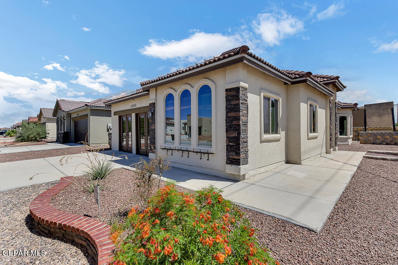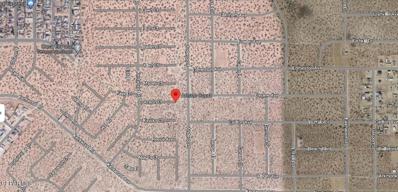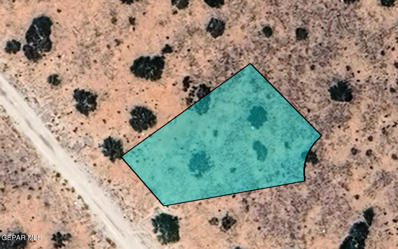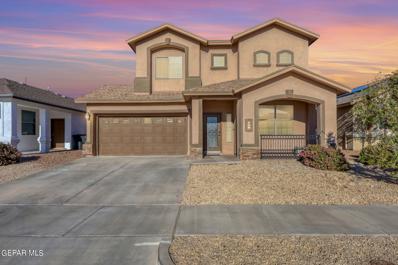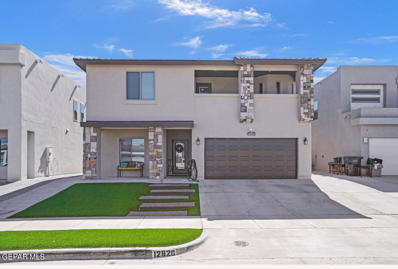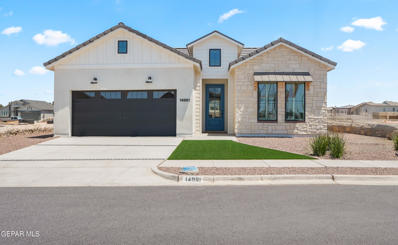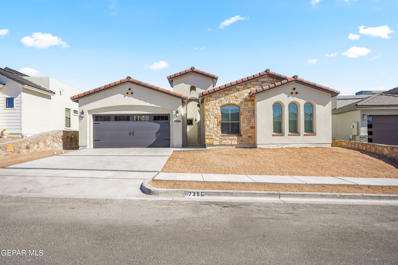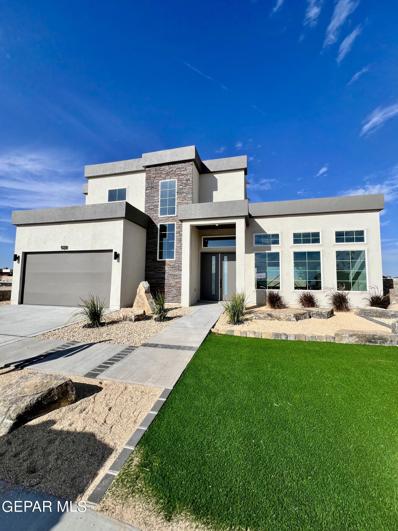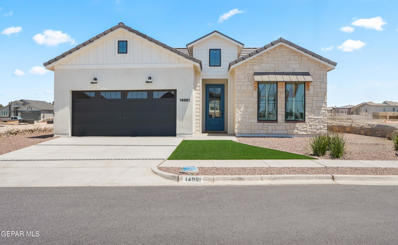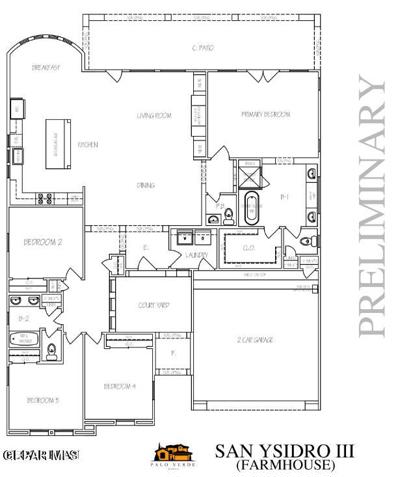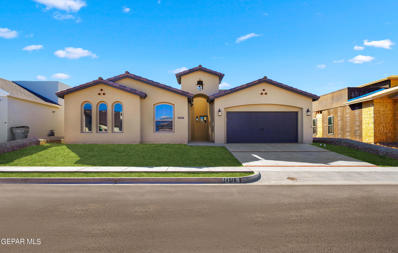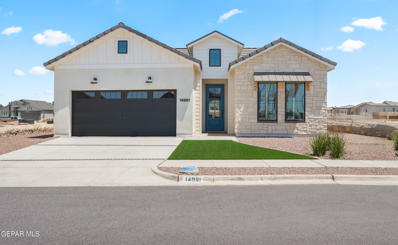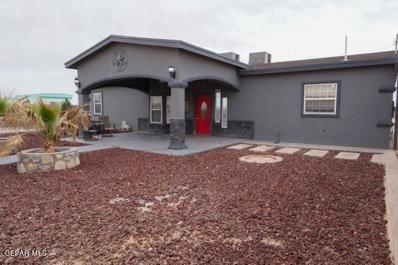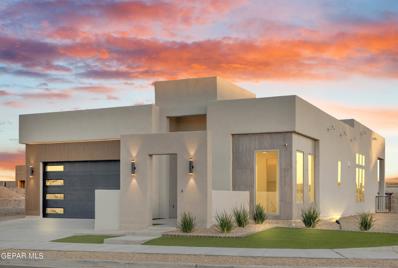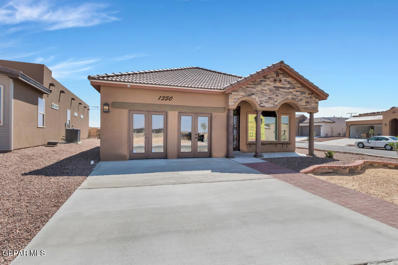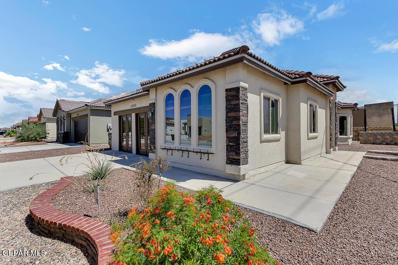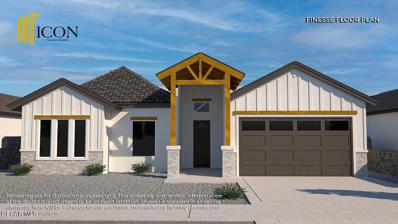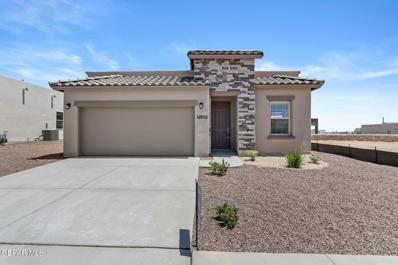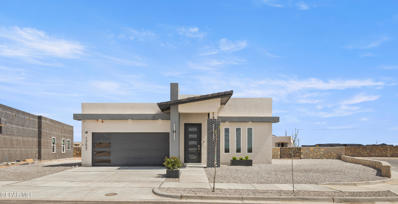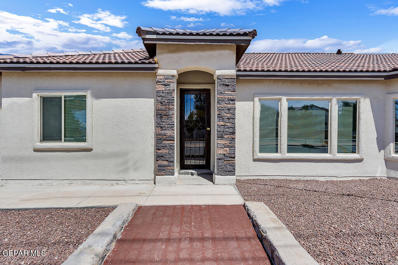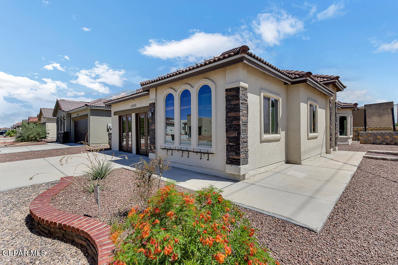El Paso TX Homes for Rent
- Type:
- Land
- Sq.Ft.:
- n/a
- Status:
- Active
- Beds:
- n/a
- Lot size:
- 0.52 Acres
- Baths:
- MLS#:
- 899403
- Subdivision:
- Horizon City Estates
ADDITIONAL INFORMATION
- Type:
- Single Family
- Sq.Ft.:
- 1,841
- Status:
- Active
- Beds:
- 4
- Lot size:
- 0.14 Acres
- Year built:
- 2024
- Baths:
- 2.00
- MLS#:
- 899409
- Subdivision:
- Painted Desert At Mission Ridge
ADDITIONAL INFORMATION
The Arkansas is a very nice single story home. The Large family/Living room opens to kitchen and dining areas. Open plan concept. High ceilings. Kitchen with island, granite countertops and tile backsplash, stainless steel appliances, pantry and cabinets with crown molding. Four wonderful bedrooms with two baths. Primary has large walk-in closet and spacious bathroom. Ceramic tile throughout the living areas and bath, carpet in bedrooms. All this plus central refrigerated air. Pictures are for propose plan and not of actual home. Painted Desert at Mission Ridge 4 - No Model Home at this time - Please contact the Listing office at schedule an appointment 10am-7pm
- Type:
- Single Family
- Sq.Ft.:
- 2,577
- Status:
- Active
- Beds:
- 4
- Lot size:
- 0.21 Acres
- Year built:
- 2024
- Baths:
- 4.00
- MLS#:
- 899374
- Subdivision:
- Garden Park At Missionridge
ADDITIONAL INFORMATION
NEW CONSTRUCTION! Welcome to the POISE Signature Plan, where dreams become breathtaking realities with El Paso's premier custom home builder, renowned for our unmatched craftsmanship and exceptional quality. Whether your vision is classic elegance, modern chic, Tuscan charm, or farmhouse allure, we tailor homes to reflect your unique aesthetic. Every home incorporates cutting-edge energy-efficient technologies and seamless integration features, ensuring your home is not only beautiful but also sustainable and adaptable to your lifestyle. Embark on your personalized home-building journey today with the builder of choice by homeowners in El Paso. Experience firsthand the difference by visiting our model home at 312 Blue Valley Dr. Let us turn your vision into your dream home TODAY!
$220,000
Dairyland Avenue El Paso, TX 79928
- Type:
- Land
- Sq.Ft.:
- n/a
- Status:
- Active
- Beds:
- n/a
- Lot size:
- 2.56 Acres
- Baths:
- MLS#:
- 899371
- Subdivision:
- Dairyland Replat U
ADDITIONAL INFORMATION
2.56 acres in a fast growing part of Horizon City where lots of Commercial property is present. Conveniently located on the corner of and already paved Kannermont Dr. and Dairyland Ave. Please verify all information.
- Type:
- Single Family
- Sq.Ft.:
- 1,562
- Status:
- Active
- Beds:
- 4
- Lot size:
- 0.14 Acres
- Year built:
- 2022
- Baths:
- 2.00
- MLS#:
- 899335
- Subdivision:
- Summer Sky
ADDITIONAL INFORMATION
El Paso's leading builder of new high performance, energy-star certified. Come tour our beautiful floor plans. This stunning home features ample space for you and your family to grow and thrive. The floor plans are designed with entertaining in mind, featuring 9-12 foot ceilings, an open concept kitchen, granite counter tops, tile backsplash, modern fixtures, and stainless steel appliances. The owner's suite is truly a retreat, with amazing high ceilings, large windows for natural light, a walk-in closet, and an ensuite bath with a jetted tub to relax in after a long day. All bedrooms have plush carpets that are soft on the feet, and the main living area features luxury ceramic tile for easy maintenance, but it's not just about style and comfort, we're also dedicated to building homes that are environmentally friendly. That's why all of our homes come with 5 Star Energy Rating, tankless water heaters, cellulose insulation, refrigerated air, centralized heating and security system wiring.
- Type:
- Land
- Sq.Ft.:
- n/a
- Status:
- Active
- Beds:
- n/a
- Lot size:
- 0.23 Acres
- Baths:
- MLS#:
- 899310
- Subdivision:
- Horizon View Estates
ADDITIONAL INFORMATION
El Paso is growing fast! This lot is located in a cul-de-sac street. Very easy to find. This particular lot is right in between two subdivisions off of two main roads. (Ascencion St. & Darrington Rd.) Here are the google coordinates. 31°39'40.4'N 106°09'54.7'W 31.661222, -106.165194
- Type:
- Land
- Sq.Ft.:
- n/a
- Status:
- Active
- Beds:
- n/a
- Lot size:
- 0.36 Acres
- Baths:
- MLS#:
- 899271
- Subdivision:
- Horizon City Estates
ADDITIONAL INFORMATION
FINANCING AVAILABLE! Great property! Invest in land now while it is still affordable.
- Type:
- Single Family
- Sq.Ft.:
- 2,344
- Status:
- Active
- Beds:
- 4
- Lot size:
- 0.13 Acres
- Year built:
- 2012
- Baths:
- 3.00
- MLS#:
- 899244
- Subdivision:
- Peyton Pass
ADDITIONAL INFORMATION
Welcome to your new home at 521 Lanner St, nestled in the charming community of Horizon City, TX 79928. This beautifully crafted residence offers a perfect blend of comfort, style, and convenience, making it an ideal place to call home. As you step inside, you'll immediately notice the inviting ambiance of the open-concept living space. The living room features ample natural light, creating a warm and welcoming atmosphere for both relaxation and entertainment. With its neutral tones and modern finishes, this space is ready to be personalized to suit your unique style and taste. Adjacent to the living room is the gourmet kitchen, a culinary enthusiast's dream come true. Boasting sleek countertops, contemporary cabinetry, and high-end stainless steel appliances, this kitchen is as functional as it is stylish. Whether you're preparing a quick meal for yourself or hosting a dinner party for friends and family, you'll appreciate the convenience and efficiency of this well-appointed space. The home offers 4 generously sized bedrooms, providing plenty of space for rest and relaxation. The master suite is a true retreat, featuring a spacious layout, plush carpeting, and a private ensuite bathroom. With its oversized soaking tub, separate walk-in shower, and dual vanity sinks, the master bathroom offers a luxurious spa-like experience right at home. Outside, the expansive backyard beckons you to enjoy the beautiful Texas weather year-round. Whether you're hosting a barbecue, playing with your furry friends, or simply unwinding after a long day, this outdoor space offers endless possibilities for enjoyment and relaxation. Plus, with its low-maintenance landscaping and privacy fencing, you'll have more time to savor the moments that matter most. Conveniently located in the heart of Horizon City, this home offers easy access to a wide range of amenities and attractions. From top-rated schools and parks to shopping centers and restaurants, everything you need is just minutes away. Plus, with quick access to major highways and thoroughfares, commuting to nearby cities and attractions is a breeze.
- Type:
- Single Family
- Sq.Ft.:
- 2,588
- Status:
- Active
- Beds:
- 4
- Lot size:
- 0.4 Acres
- Year built:
- 2022
- Baths:
- 3.00
- MLS#:
- 899184
- Subdivision:
- Hillside Park at Mission Ridge
ADDITIONAL INFORMATION
Beautiful practically new Topicana home features large open floorplan with large loft and office. Established area close to shopping, parks and schools.
$356,950
12668 Hants Circle El Paso, TX 79928
- Type:
- Single Family
- Sq.Ft.:
- 1,800
- Status:
- Active
- Beds:
- 4
- Lot size:
- 0.13 Acres
- Year built:
- 2024
- Baths:
- 2.00
- MLS#:
- 899174
- Subdivision:
- Garden Park At Missionridge
ADDITIONAL INFORMATION
House is not yet finished, but under construction. Photos are file photos, not actual property.
- Type:
- Single Family
- Sq.Ft.:
- 2,290
- Status:
- Active
- Beds:
- 4
- Lot size:
- 0.15 Acres
- Baths:
- 3.00
- MLS#:
- 899171
- Subdivision:
- Hillside Park at Mission Ridge
ADDITIONAL INFORMATION
House is not yet finished, but under construction. Photos are file photos, not actual property.
Open House:
Sunday, 9/22 12:00-7:00PM
- Type:
- Single Family
- Sq.Ft.:
- 2,592
- Status:
- Active
- Beds:
- 4
- Lot size:
- 0.18 Acres
- Year built:
- 2024
- Baths:
- 3.00
- MLS#:
- 899156
- Subdivision:
- Hillside Park at Mission Ridge
ADDITIONAL INFORMATION
NEW CONSTRUCTION, MOVE IN READY & COMPLETE! Welcome to the SKY Signature Plan, where dreams become breathtaking realities with El Paso's premier custom home builder, renowned for our unmatched craftsmanship and exceptional quality. Whether your vision is classic elegance, modern chic, Tuscan charm, or farmhouse allure, we tailor homes to reflect your unique aesthetic. Every home incorporates cutting-edge energy-efficient technologies and seamless integration features, ensuring your home is not only beautiful but also sustainable and adaptable to your lifestyle. Embark on your personalized home-building journey today with the builder of choice by homeowners in El Paso. Experience firsthand the difference by visiting our model home at 920 Nayland Pl. Let us turn your vision into your dream home TODAY!
- Type:
- Single Family
- Sq.Ft.:
- 1,844
- Status:
- Active
- Beds:
- 4
- Lot size:
- 0.17 Acres
- Year built:
- 2024
- Baths:
- 2.00
- MLS#:
- 899155
- Subdivision:
- Hillside Park at Mission Ridge
ADDITIONAL INFORMATION
House is not yet finished, but under construction. Photos are file photos, NOT actual property.
$444,950
913 Alcestor Place El Paso, TX 79928
- Type:
- Single Family
- Sq.Ft.:
- 2,290
- Status:
- Active
- Beds:
- 4
- Lot size:
- 0.14 Acres
- Year built:
- 2024
- Baths:
- 3.00
- MLS#:
- 899165
- Subdivision:
- Hillside Park at Mission Ridge
ADDITIONAL INFORMATION
House is not yet finished, but under construction. Photos are FILE photos, NOT OF THE ACTUAL PROPERTY.
$436,950
916 Alcestor Place El Paso, TX 79928
- Type:
- Single Family
- Sq.Ft.:
- 2,290
- Status:
- Active
- Beds:
- 4
- Lot size:
- 0.16 Acres
- Year built:
- 2024
- Baths:
- 3.00
- MLS#:
- 899164
- Subdivision:
- Hillside Park at Mission Ridge
ADDITIONAL INFORMATION
House is not yet finished, but under construction. Photos are file photos, not actual property.
$371,950
12708 Hants Circle El Paso, TX 79928
- Type:
- Single Family
- Sq.Ft.:
- 1,844
- Status:
- Active
- Beds:
- 4
- Lot size:
- 0.15 Acres
- Year built:
- 2024
- Baths:
- 2.00
- MLS#:
- 899175
- Subdivision:
- Garden Park At Missionridge
ADDITIONAL INFORMATION
House is not yet finished, but under construction. Photos are file photos, not actual property.
- Type:
- Single Family
- Sq.Ft.:
- 2,288
- Status:
- Active
- Beds:
- 4
- Lot size:
- 0.5 Acres
- Year built:
- 2019
- Baths:
- 2.00
- MLS#:
- 899322
- Subdivision:
- Horizon City
ADDITIONAL INFORMATION
Come view this amazing home ready for you to build your memories to come. Walk into this beautiful one story home and be welcomed by not only a beautiful open floor plan, but also a gorgeous kitchen with an island. This beauty features 4 bedrooms, 2 baths, and a huge living area. Step into the large backyard and enjoy the sunset view as you entertain your family and friends. This home won't last long so come get it before its gone. Home Sweet Home!
- Type:
- Single Family
- Sq.Ft.:
- 1,906
- Status:
- Active
- Beds:
- 3
- Lot size:
- 0.16 Acres
- Year built:
- 2024
- Baths:
- 3.00
- MLS#:
- 899124
- Subdivision:
- Cuesta Del Sol
ADDITIONAL INFORMATION
MODEL HOME- Transforming life into Living, Get ready to embark on an Innovative New Home experience that exceeds all expectations. Explore our Distinctive Features and our Curated Floor Plans meticulous designed with You in mind, You are the Blueprint. HD Living is where Elegance meets Comfort. This is Living!
- Type:
- Single Family
- Sq.Ft.:
- 1,568
- Status:
- Active
- Beds:
- 4
- Lot size:
- 0.11 Acres
- Year built:
- 2022
- Baths:
- 2.00
- MLS#:
- 899100
- Subdivision:
- Summer Sky
ADDITIONAL INFORMATION
El Paso's leading builder of new high performance, energy-star certified. Come tour our beautiful floor plans. This stunning home features ample space for you and your family to grow and thrive. The floor plans are designed with entertaining in mind, featuring 9-12 foot ceilings, an open concept kitchen, granite counter tops, tile backsplash, modern fixtures, and stainless steel appliances. The owner's suite is truly a retreat, with amazing high ceilings, large windows for natural light, a walk-in closet, and an ensuite bath with a jetted tub to relax in after a long day. All bedrooms have plush carpets that are soft on the feet, and the main living area features luxury ceramic tile for easy maintenance, but it's not just about style and comfort, we're also dedicated to building homes that are environmentally friendly. That's why all of our homes come with 5 Star Energy Rating, tankless water heaters, cellulose insulation, refrigerated air, centralized heating and security system wiring.
- Type:
- Single Family
- Sq.Ft.:
- 1,562
- Status:
- Active
- Beds:
- 4
- Lot size:
- 0.14 Acres
- Year built:
- 2022
- Baths:
- 2.00
- MLS#:
- 899095
- Subdivision:
- Summer Sky
ADDITIONAL INFORMATION
El Paso's leading builder of new high performance, energy-star certified. Come tour our beautiful floor plans. This stunning home features ample space for you and your family to grow and thrive. The floor plans are designed with entertaining in mind, featuring 9-12 foot ceilings, an open concept kitchen, granite counter tops, tile backsplash, modern fixtures, and stainless steel appliances. The owner's suite is truly a retreat, with amazing high ceilings, large windows for natural light, a walk-in closet, and an ensuite bath with a jetted tub to relax in after a long day. All bedrooms have plush carpets that are soft on the feet, and the main living area features luxury ceramic tile for easy maintenance, but it's not just about style and comfort, we're also dedicated to building homes that are environmentally friendly. That's why all of our homes come with 5 Star Energy Rating, tankless water heaters, cellulose insulation, refrigerated air, centralized heating and security system wiring.
- Type:
- Single Family
- Sq.Ft.:
- 2,483
- Status:
- Active
- Beds:
- 4
- Lot size:
- 0.2 Acres
- Year built:
- 2024
- Baths:
- 3.00
- MLS#:
- 899056
- Subdivision:
- Hillside Park at Mission Ridge
ADDITIONAL INFORMATION
NEW CONSTRUCTION! Welcome to the FINESSE Signature Plan, where dreams become breathtaking realities with El Paso's premier custom home builder, renowned for our unmatched craftsmanship and exceptional quality. Whether your vision is classic elegance, modern chic, Tuscan charm, or farmhouse allure, we tailor homes to reflect your unique aesthetic. Every home incorporates cutting-edge energy-efficient technologies and seamless integration features, ensuring your home is not only beautiful but also sustainable and adaptable to your lifestyle. Embark on your personalized home-building journey today with the builder of choice by homeowners in El Paso. Experience firsthand the difference by visiting our model home at 920 Nayland Pl.. Let us turn your vision into your dream home TODAY!
- Type:
- Single Family
- Sq.Ft.:
- 1,649
- Status:
- Active
- Beds:
- 3
- Lot size:
- 0.16 Acres
- Year built:
- 2024
- Baths:
- 2.00
- MLS#:
- 899010
- Subdivision:
- Hillside Park at Mission Ridge
ADDITIONAL INFORMATION
This popular home was designed for families on the go. Gather around the kitchen island for breakfast, homework sessions, or evenings with friends. Then relax in the spacious great room before retreating to your private master bedroom sanctuary. Highlights of this home Welcoming entry opens to bright, elegant dining room Spacious kitchen with grand island functions as the heart of the home Great room features a tray ceiling that highlights an abundance of natural light Private master bedroom suite secluded at the rear of the home
$312,800
13445 Highworth El Paso, TX 79928
- Type:
- Single Family
- Sq.Ft.:
- 1,700
- Status:
- Active
- Beds:
- 3
- Lot size:
- 6,341.28 Acres
- Year built:
- 2024
- Baths:
- 2.00
- MLS#:
- 898962
- Subdivision:
- Painted Sky At Mission Ridge
ADDITIONAL INFORMATION
Signature designs and top quality building materials are the staple of this builder. Open space concept with 11 ft ceilings, gourmet kitchen and flat panel style cabinets are some of the many amenities that sets us apart. Recreation area with gym, pool, pickle ball court, and tennis court exclusive to this community!!!
- Type:
- Single Family
- Sq.Ft.:
- 1,562
- Status:
- Active
- Beds:
- 4
- Lot size:
- 0.11 Acres
- Year built:
- 2023
- Baths:
- 2.00
- MLS#:
- 898965
- Subdivision:
- Summer Sky
ADDITIONAL INFORMATION
Welcome to an exceptional opportunity featuring the coveted La Maresme floor plan. This meticulously designed home offers four bedrooms, two bathrooms, and 1582 sqft of modern and comfortable living space. Step inside to discover the perfect balance of style and functionality. The spacious living areas are bathed in natural light, creating a welcoming ambiance that's perfect for both everyday living and entertaining guests.The kitchen, a focal point of the home, boasts granite countertops and stainless steel appliancesThe tankless water heater further enhances energy efficiency.
- Type:
- Single Family
- Sq.Ft.:
- 1,582
- Status:
- Active
- Beds:
- 4
- Lot size:
- 0.14 Acres
- Year built:
- 2023
- Baths:
- 2.00
- MLS#:
- 898964
- Subdivision:
- Summer Sky
ADDITIONAL INFORMATION
Welcome to an exceptional opportunity featuring the coveted La Maresme floor plan. This meticulously designed home offers four bedrooms, two bathrooms, and 1582 sqft of modern and comfortable living space. Step inside to discover the perfect balance of style and functionality. The spacious living areas are bathed in natural light, creating a welcoming ambiance that's perfect for both everyday living and entertaining guests.The kitchen, a focal point of the home, boasts granite countertops and stainless steel appliancesThe tankless water heater further enhances energy efficiency.
Information is provided exclusively for consumers’ personal, non-commercial use, that it may not be used for any purpose other than to identify prospective properties consumers may be interested in purchasing, and that data is deemed reliable but is not guaranteed accurate by the MLS. Copyright 2024 Greater El Paso Multiple Listing Service, Inc. All rights reserved.
El Paso Real Estate
The median home value in El Paso, TX is $124,900. This is higher than the county median home value of $121,500. The national median home value is $219,700. The average price of homes sold in El Paso, TX is $124,900. Approximately 53.96% of El Paso homes are owned, compared to 36.76% rented, while 9.28% are vacant. El Paso real estate listings include condos, townhomes, and single family homes for sale. Commercial properties are also available. If you see a property you’re interested in, contact a El Paso real estate agent to arrange a tour today!
El Paso, Texas 79928 has a population of 678,266. El Paso 79928 is less family-centric than the surrounding county with 32.55% of the households containing married families with children. The county average for households married with children is 34.69%.
The median household income in El Paso, Texas 79928 is $44,431. The median household income for the surrounding county is $43,244 compared to the national median of $57,652. The median age of people living in El Paso 79928 is 32.8 years.
El Paso Weather
The average high temperature in July is 94.7 degrees, with an average low temperature in January of 31.7 degrees. The average rainfall is approximately 10.5 inches per year, with 6.3 inches of snow per year.
