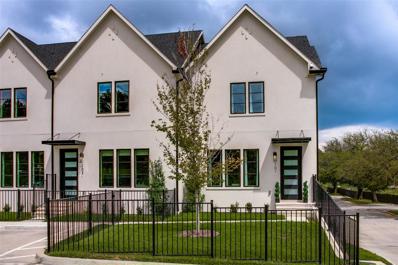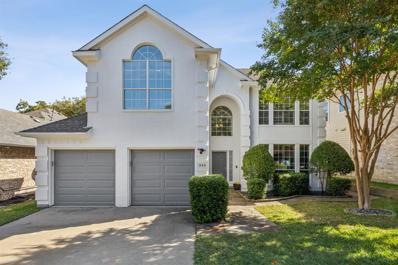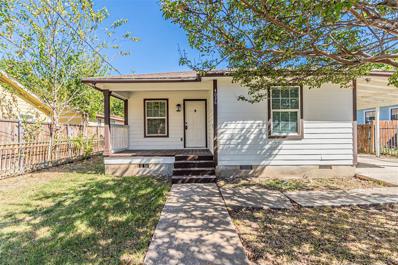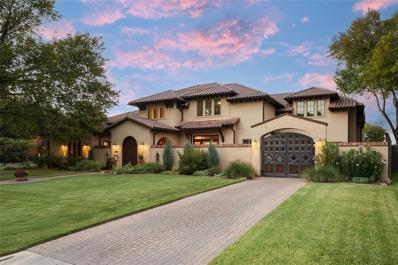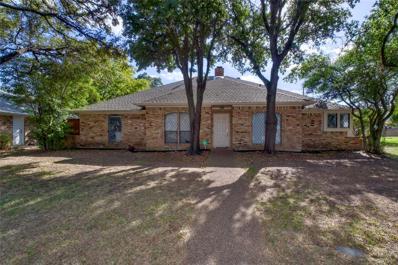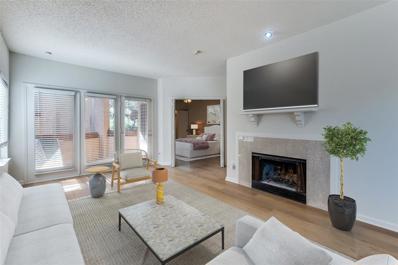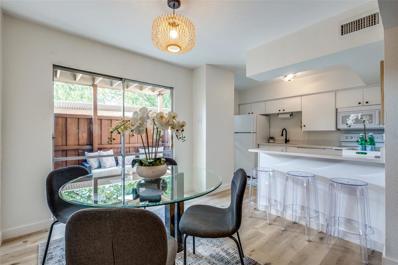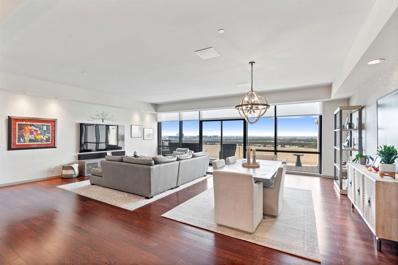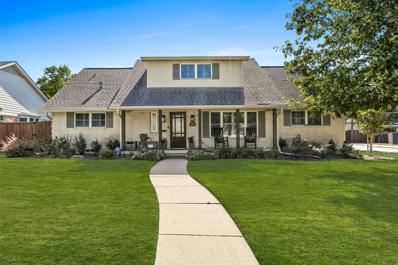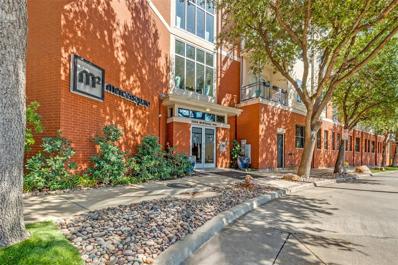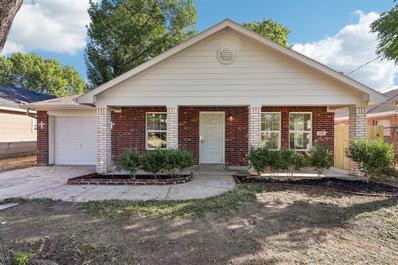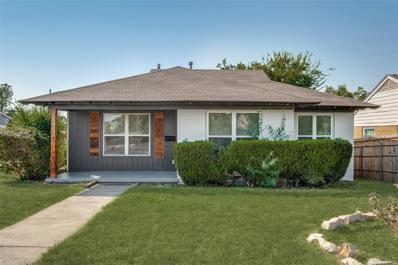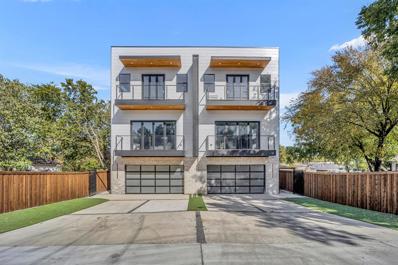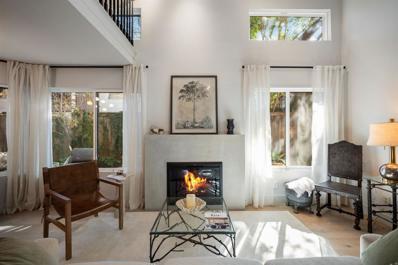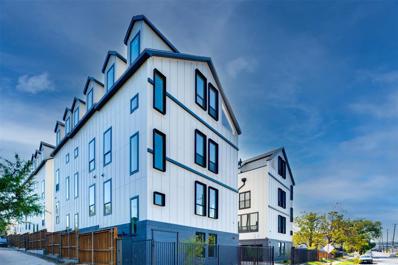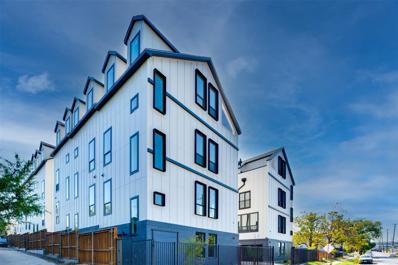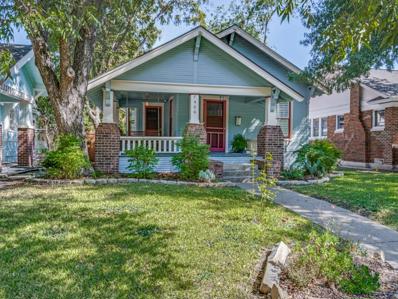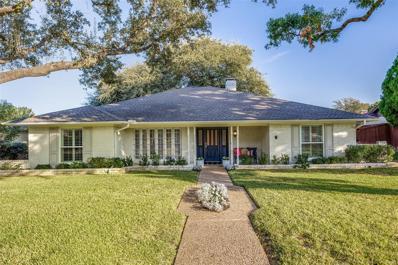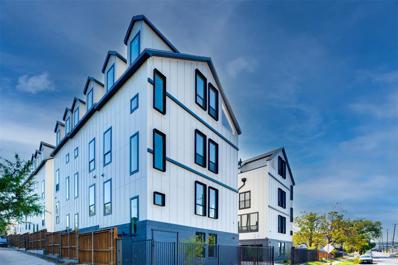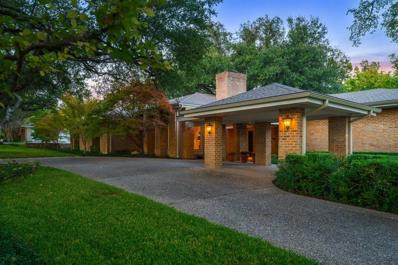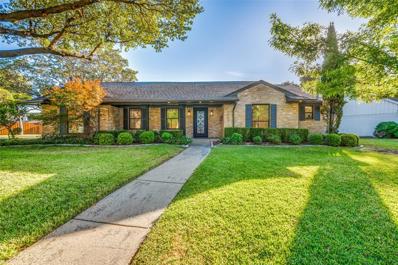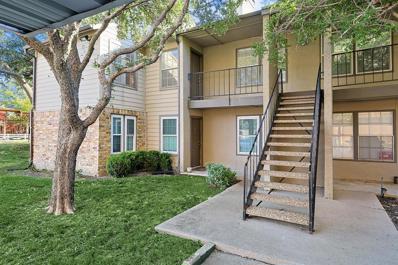Dallas TX Homes for Rent
- Type:
- Condo
- Sq.Ft.:
- 1,878
- Status:
- Active
- Beds:
- 2
- Lot size:
- 1.16 Acres
- Year built:
- 2023
- Baths:
- 3.00
- MLS#:
- 20763540
- Subdivision:
- Lakeside
ADDITIONAL INFORMATION
Introducing Lakeside, an exceptional new development nestled in the vibrant heart of Lakewood. Each home within this thoughtfully designed collection exudes modern elegance and attention to detail. From white oak wood flooring to the quartz counters complemented by tumbled and glazed tile backsplashes, every aspect speaks to refined craftsmanship. The Bertazzoni appliance packages and abundant storage cater to both style and functionality, while the large format casement windows bathe the generously sized rooms in natural light.Lakeside offers direct access to the White Rock Trail, providing opportunities for outdoor enjoyment along White Rock Lake and the nearby Arboretum, mere minutes away. All images are representative of different homes within the development. Actual finishes and measurements to be verified by buyers agent and buyer
$759,000
328 Kahala Drive Dallas, TX 75218
- Type:
- Single Family
- Sq.Ft.:
- 3,201
- Status:
- Active
- Beds:
- 4
- Lot size:
- 0.12 Acres
- Year built:
- 1995
- Baths:
- 4.00
- MLS#:
- 20763264
- Subdivision:
- Lake Highlands Pointe
ADDITIONAL INFORMATION
Welcome to 328 Kahala Dr. located in Old Lake Highlands, just 1 mile from White Rock Lake. This expansive two-story home spans 3,201 sq. ft. and offers four bedrooms and 3.5 baths. The main level features a spacious dining room leading to a butlerâs pantry and a gourmet kitchen, which flows into a large living room with a sleek fireplace. The primary suite is tucked at the back of the house, with a spa-like bath that includes a standalone tub, walk-in shower, double vanities, and a large walk-in closet. Upstairs, a second living area adjoins three additional bedrooms, one with its own en suite bath and the other two sharing a split bathroom. Outside, enjoy a covered flagstone patio, and the convenience of a three-car garage. Within walking distance to the exemplary Hexter Elementary and a short commute to downtown Dallas, this home offers stunning updates in an unbeatable location.
$319,000
4026 Odessa Street Dallas, TX 75212
- Type:
- Single Family
- Sq.Ft.:
- 1,372
- Status:
- Active
- Beds:
- 4
- Lot size:
- 0.15 Acres
- Year built:
- 1999
- Baths:
- 2.00
- MLS#:
- 20763491
- Subdivision:
- Joe A 02 Irvin
ADDITIONAL INFORMATION
Gorgeous Updated Ready To Move In 4 Bedroom,2 Bathroom.Home With Lots Of Natural Light Giving It A Modern & Elegant Look. A Chef's Kitchen Includes Granite countertops, Spacious Cabinets, and Stainless Steel Appliances. Updated Bathrooms, New Flooring, Fresh Paint Interior & Exterior, New Fixtures, And Much More!! Large Backyard! MUST SEE!
$2,295,000
5811 Preston Haven Drive Dallas, TX 75230
- Type:
- Single Family
- Sq.Ft.:
- 4,393
- Status:
- Active
- Beds:
- 3
- Lot size:
- 0.44 Acres
- Year built:
- 2009
- Baths:
- 3.00
- MLS#:
- 20745775
- Subdivision:
- Inwood Road Estates
ADDITIONAL INFORMATION
Stunning custom Mediterranean nestled on a near half-acre corner lot in the coveted private school corridor of Preston Hollow. This residence features a gated entry with courtyard and motor court, providing a private and tranquil retreat. High ceilings throughout and a single-level living feel with the majority of living space on the first level. The great room boasts a wall of windows showcasing views of the beautifully landscaped backyard complete with fountain and extended outdoor entertaining area. The open living and dining areas create a seamless flow and are adjacent to the first level media-game room. Chef's kitchen with expansive island, granite counters, and stainless appliances. Spacious primary suite with his and hers closets and an elegant spa-like bath. Two secondary bedrooms are also conveniently located on the first level connected by a jack-and-jill bath. Upstairs flex space provides versatile areas that could serve as an office, gym, future bedrooms with jack-and-jill bath, or other additions.
- Type:
- Condo
- Sq.Ft.:
- 1,938
- Status:
- Active
- Beds:
- 2
- Lot size:
- 1.34 Acres
- Year built:
- 2023
- Baths:
- 3.00
- MLS#:
- 20763513
- Subdivision:
- Lakeside
ADDITIONAL INFORMATION
Introducing Lakeside, an exceptional new development nestled in the vibrant heart of Lakewood. Each home within this thoughtfully designed collection exudes modern elegance and attention to detail. From white oak wood flooring to the quartz counters complemented by tumbled and glazed tile backsplashes, every aspect speaks to refined craftsmanship. The Bertazzoni appliance packages and abundant storage cater to both style and functionality, while the large format casement windows bathe the generously sized rooms in natural light.Lakeside offers direct access to the White Rock Trail, providing opportunities for outdoor enjoyment along White Rock Lake and the nearby Arboretum, mere minutes away. All images are representative of different homes within the development. Actual finishes and measurements to be verified by buyers agent and buyer
$499,999
736 Melba Street Dallas, TX 75208
- Type:
- Single Family
- Sq.Ft.:
- 1,736
- Status:
- Active
- Beds:
- 3
- Lot size:
- 0.14 Acres
- Year built:
- 1930
- Baths:
- 2.00
- MLS#:
- 20738054
- Subdivision:
- Dallas Land & Loan 03
ADDITIONAL INFORMATION
FABULOUS One Story 3 Bedroom 2 Bath restored craftsman home in Bishop Arts. BEAUTIFULLY RENOVATED while maintaining the historic charm. CORNER lot with over-sized 2-car garage. LARGE Inviting front porch says 'Welcome Home!' Walking distance to all Bishop Arts and Davis St. shopping and restaurants. Beautiful original hardwood floors. Exposed untouched original shiplap ceiling. Open concept floorplan is perfect for entertaining. Living room with fireplace feature. Spacious chef's kitchen with lots of custom cabinets, GAS RANGE, stainless steel appliances, black granite counters with a huge marble island. Custom pocket doors to a perfect office or flex space. Private primary suite with big walk-in closet, and ensuite spa-like bath with over-sized frameless glass shower. Spacious secondary bedrooms & updated hall bath. Large covered outdoor patio area. Electric, plumbing, windows & HVAC have all been updated. You do NOT want to miss out on this amazing opportunity!
$597,000
4114 Cobblers Lane Dallas, TX 75287
- Type:
- Single Family
- Sq.Ft.:
- 2,568
- Status:
- Active
- Beds:
- 3
- Lot size:
- 0.26 Acres
- Year built:
- 1984
- Baths:
- 3.00
- MLS#:
- 20761519
- Subdivision:
- Bent Tree West Ph 2
ADDITIONAL INFORMATION
Discover this stunning home featuring 3 bedrooms and 2.5 baths, set on a spacious 0.26-acre lot with 2,568 sq ft of living space. The layout includes a study and laminate flooring. The living room boasts a beautiful see-through fireplace that connects to a versatile flex room, perfect as an office or sunroom. Enjoy formal dining as well as a cozy breakfast area off the kitchen, which features a breakfast bar, ample cabinet space, and double ovens for the chef in the family. The gorgeous primary suite is a true retreat, highlighted by a stylish barn door leading to a stunning ensuite bath. Step outside to the extended back patio, surrounded by mature shade trees, creating a perfect spot for outdoor relaxation. This home beautifully combines comfort and style. Don't miss out on the opportunity to make it yours!
- Type:
- Condo
- Sq.Ft.:
- 663
- Status:
- Active
- Beds:
- 1
- Lot size:
- 3 Acres
- Year built:
- 1983
- Baths:
- 1.00
- MLS#:
- 20763225
- Subdivision:
- Casa Blanca Condos
ADDITIONAL INFORMATION
Remodeled corner unit in the centrally located Casa Blanca Condos. Light, airy and open floor plan. Higher end new LVP flooring mimicking modern white oak and incredibly durable. Updated kitchen with new paint, quartz counters, sink, modern hardware and dishwasher. Spacious primary with 2 oversized closets. Wood burning fireplace and covered private balcony. Low HOA fees that provide gated parking, swimming pool and spa, community grill and serene common areas. Ample parking. Perfect for a homeowner or savvy investor. Centrally located with easy access to Dallas, North Dallas, 75, the Tollway and 635. Refrigerator, Washer and Dryer convey with the property.
- Type:
- Condo
- Sq.Ft.:
- 738
- Status:
- Active
- Beds:
- 1
- Lot size:
- 4.12 Acres
- Year built:
- 1968
- Baths:
- 1.00
- MLS#:
- 20761695
- Subdivision:
- Terrace Condo
ADDITIONAL INFORMATION
Charming and designer-updated, this sunny first-floor condo is a dream! Enjoy the private outdoor patio, with easy parking via the assigned covered carport space just outside the patio gate. Revel in the modern improvements: sleek laminate wood style flooring, white quartz countertops, contemporary lighting, and stylish plumbing fixtures. The bright white kitchen features a brand new fridge, a newer microwave and range, along with an adorable eat-in bar and pantry. A brand new stack washer and dryer are conveniently located in the laundry closet in the primary bedroom. The spacious living area includes a built-in desk. Bathroom upgrades showcase new fixtures and a trendy mirror, lighting, and hardware. Freshly painted in a modern white palette. Awesome location right on Matilda Trail, walk to Central Market and Mockingbird Station, SMU is a 5 minute drive. The HOA includes all utilities. Make your move to a new upscale move-in ready home before the holidays!
- Type:
- Condo
- Sq.Ft.:
- 2,472
- Status:
- Active
- Beds:
- 2
- Lot size:
- 2.99 Acres
- Year built:
- 1985
- Baths:
- 3.00
- MLS#:
- 20763248
- Subdivision:
- Centrum Condo
ADDITIONAL INFORMATION
Experience the ultimate in urban living at this stunning high-rise condo located at Turtle Creek Centrum Condominiums. This sleek, modern space offers 2 bedrooms and 2.5 bathrooms across a generous 2,472 square feet. Nestled in the heart of the city, the condo features expansive windows that provide stunning views of Highland Park and Oak Lawn, flooding the open-plan living areas with natural light. With spacious rooms designed for comfort and style, this home is perfect for both entertaining and unwinding. Enjoy the luxury of a private outdoor space and the convenience of amenities such as a doorman, elevator, and included parking with garage access. This is city living at its bestâcome see it for yourself!
- Type:
- Single Family
- Sq.Ft.:
- 3,253
- Status:
- Active
- Beds:
- 5
- Lot size:
- 0.25 Acres
- Year built:
- 1965
- Baths:
- 3.00
- MLS#:
- 20760836
- Subdivision:
- White Rock North
ADDITIONAL INFORMATION
This stunning 5-bedroom home in the ABC Streets neighborhood in Lake Highlands has been exquisitely remodeled by JR Custom and meticulously maintained. It offers dark hardwoods, gorgeous built-ins, iron baluster stairs, a remodeled gourmet kitchen, and convenient outdoor living with an outdoor kitchen and grill, all on a spacious corner lot. The oversized front porch welcomes with space for seating, overlooking this expansive corner lot. Upon entry, the home immediately leads to an open dining space with a stylish chandelier, walls of windows, and an elegant sitting area with a custom banquette, perfect for warm entertaining and special occasions. Follow through to a family den with a cozy fireplace and large windows that bring ample natural lighting and scenic views of the backyard. The gourmet kitchen has been completely remodeled and offers amenities like double ovens, a warming drawer, a gas cooktop, a ceramic farm sink, granite countertops, and a built-in breakfast bar. The breakfast nook is airy and bright with generous windows, ideal for intimate gatherings. The primary suite is an elegant haven, with dark hardwood floors, a walk-in closet, and a remodeled bath with a jetted garden tub, dual vanities, and a walk-in shower. Upstairs bedrooms are all spacious, with plenty of natural light and options to convert into a game or exercise room. There is a roomy storage closet with built-ins that can be used as an extra play space. The extensive patio is relaxing and convenient, offering an outdoor kitchen with a built-in grill and refrigerator. The sizeable seating area is perfect for hosting, covered by handsome wood beams that provide shade and cooling. The yard is enormous, with a gorgeous leafy oak tree and ample space for a pool. This delightful home is located in coveted Lake Highlands, with close access to the Dallas Arboretum, White Rock Lake, and Royal Oaks Country Club.
- Type:
- Condo
- Sq.Ft.:
- 878
- Status:
- Active
- Beds:
- 1
- Lot size:
- 1.51 Acres
- Year built:
- 2006
- Baths:
- 2.00
- MLS#:
- 20754860
- Subdivision:
- Mercer Square Condo
ADDITIONAL INFORMATION
Experience luxury Uptown living in this fully remodeled condo. The open-concept design features a spacious living area with high ceilings, French doors leading to a private balcony overlooking McKinney Avenue, and plenty of space for a dining area or home office. The light-filled kitchen boasts brand-new quartz countertops and stainless steel appliances. Relax in the generous bedroom suite, complete with a gorgeous spa-like bathroom offering a double vanity, huge double shower, and walk-in closet. Enjoy the convenience of a large utility closet fit for a full-size washer and dryer. The unit comes with two secured parking spots (garage #114 and open #37), and a coveted large storage unit (S-5 on the 3rd floor). Amenities include a pool as well as a lounging area. Prime location within walking distance of Whole Foods, Klyde Warren Park, and just minutes from the Katy Trail, Knox-Henderson, Downtown, the Arts District, and Deep Ellum. Affordable HOA dues make this an unbeatable opportunity for dynamic Uptown living!
$242,000
4216 Aztec Drive Dallas, TX 75216
- Type:
- Single Family
- Sq.Ft.:
- 1,363
- Status:
- Active
- Beds:
- 3
- Lot size:
- 0.17 Acres
- Year built:
- 2010
- Baths:
- 2.00
- MLS#:
- 20763396
- Subdivision:
- City View
ADDITIONAL INFORMATION
Welcome to this appealing home, tastefully updated with a neutral color paint scheme. The interior boasts fresh paint, adding a clean, modern feel. The exterior has also been freshly painted, enhancing the overall curb appeal. The partial flooring replacement adds a touch of freshness to the home. The fenced in backyard provides a private space for relaxation. The house comes with new appliances, ensuring convenience and efficiency. Additionally, the new HVAC system offers optimal temperature control. This home is a perfect blend of style and comfort, making it a great investment. This home has been virtually staged to illustrate its potential.
$310,000
1023 Fernwood Dallas, TX 75216
- Type:
- Single Family
- Sq.Ft.:
- 1,101
- Status:
- Active
- Beds:
- 3
- Lot size:
- 0.15 Acres
- Year built:
- 1952
- Baths:
- 2.00
- MLS#:
- 20754019
- Subdivision:
- Thomas Hill
ADDITIONAL INFORMATION
Welcome to 1023 Fernwood- a beautifully renovated modern 3 bedroom 2 bath brick cottage on the east side of Oak Cliff. This home is close to downtown Dallas and close to the site of Southern Gateway Park due to open in 2025. This gem in the heart of Dallas has been renovated to include: Beautifully updated kitchen with modern cabinets, hardware and finishes, stainless steel appliances, quartz countertop and stylish ceramic tile flooring. Additional updates include new HVAC system, bathrooms with modern fixtures, gleaming refinished hardwood floors, recessed lighting, new water heater, updated PVC plumbing, and updated interior & exterior painting. Large backyard is perfect for entertaining and includes 1 car detached garage. This ideal location is close to the Dallas Zoo, Bishop Arts district, downtown Dallas & is an easy commute to all major freeways. Home is Move-In Ready.
$645,000
1921 Pollard Street Dallas, TX 75208
- Type:
- Single Family
- Sq.Ft.:
- 2,356
- Status:
- Active
- Beds:
- 3
- Lot size:
- 0.19 Acres
- Year built:
- 2024
- Baths:
- 4.00
- MLS#:
- 20753850
- Subdivision:
- Lyons
ADDITIONAL INFORMATION
Discover two stunning new construction duplexes, perfectly positioned between Bishop Arts District and Trinity Groves. Each unit offers an open and inviting floor plan with three spacious bedrooms, three full bathrooms, and an additional half bath. The soaring ceilings and large windows flood every corner with natural light, creating an airy, expansive feel that enhances the home's modern charm. The true showpiece is the massive rooftop deck, where you'll enjoy sweeping views of the downtown Dallas skyline, perfect for entertaining or unwinding while watching the sunset. Additionally, each unit boasts a huge backyard, offering ample space for outdoor activities, gardening, or relaxing in your private urban retreat. These duplexes offer a rare combination of luxurious living space, breathtaking views, and an unbeatable location, making them an ideal opportunity for both homeowners and investors. Donât miss your chance to be part of this exciting and rapidly growing area of Dallas.
- Type:
- Condo
- Sq.Ft.:
- 1,473
- Status:
- Active
- Beds:
- 2
- Year built:
- 1984
- Baths:
- 2.00
- MLS#:
- 20762864
- Subdivision:
- Lifescape Villas On Midway A Condo
ADDITIONAL INFORMATION
Delightfully appointed condo residence in a highly desirable location. You won't find a more stylish and sophisticated unit at the Villas on Midway. Renovated and reimagined by a professional designer, the finishes will appeal to the most discerning buyer. Highlights include quartz counters, a fabulous luxury shower in the primary suite, a reading nook adjacent to the primary second-level suite, a Sub Zero fridge at the primary suite coffee bar, new wood floors and stairs, and designer carpet. Both bedrooms have walk in closets. New HVAC, new electrical, new windows throughout, new bronze hardware and fixtures, new baseboards, new lighting, custom cabinets with pull out drawers for trash and recycling, a workstation sink, and fresh paint throughout. Full size laundry with storage, and the detached single car garage has an attic with a pull down ladder. The yard and outdoor living space was completely regraded and redesigned by a professional landscape architect. It features a french drain for improved drainage, drip irrigation, and and low maintenance landscaping. This delightful residence is a tremendous value and is move-in ready!
- Type:
- Townhouse
- Sq.Ft.:
- 1,980
- Status:
- Active
- Beds:
- 3
- Lot size:
- 0.42 Acres
- Year built:
- 2024
- Baths:
- 4.00
- MLS#:
- 20763276
- Subdivision:
- Oak Cliff Original
ADDITIONAL INFORMATION
FRONT CORNER UNIT. Welcome to Lancaster Townhomes, designed with a sleek farmhouse-style exterior and modern interior finishes. This 1,980 sq ft townhome exemplifies luxury living, featuring 3 bedrooms, 3.5 bathrooms, a dedicated office space, and a rooftop deck. Inside, youâll find thoughtfully designed interiors with high end finishes, including engineered wood flooring throughout, custom built in cabinets in the bedrooms, European style kitchen cabinets, quartz countertops, and an accent wall around the TV in the living room. The open floor plan, combined with taller doors and bigger windows creates a spacious and relaxing atmosphere. Step outside to a private rooftop deck with stunning views of the city skyline. The home also offers large closets and a 2-car garage, providing ample storage space. Situated in a prime location, this townhome is close to the popular Bishop Arts District, downtown Dallas, the Farmers Market, Deep Ellum, and other local attractions. ASK ABOUT THE 2% BUILDER AND 1% PREFERRED LENDER OR SPECIAL INTEREST RATES!
- Type:
- Townhouse
- Sq.Ft.:
- 1,980
- Status:
- Active
- Beds:
- 3
- Lot size:
- 0.42 Acres
- Year built:
- 2024
- Baths:
- 4.00
- MLS#:
- 20763255
- Subdivision:
- Oak Cliff Original
ADDITIONAL INFORMATION
Welcome to Lancaster Townhomes, designed with a sleek farmhouse-style exterior and modern interior finishes. This 1,980 sq ft townhome exemplifies luxury living, featuring 3 bedrooms, 3.5 bathrooms, a dedicated office space, and a rooftop deck. Inside, youâll find thoughtfully designed interiors with high end finishes, including engineered wood flooring throughout, custom built in cabinets in the bedrooms, European style kitchen cabinets, quartz countertops, and an accent wall around the TV in the living room. The open floor plan, combined with taller doors and bigger windows creates a spacious and relaxing atmosphere. Step outside to a private rooftop deck with stunning views of the city skyline. The home also offers large closets and a 2-car garage, providing ample storage space. Situated in a prime location, this townhome is close to the popular Bishop Arts District, downtown Dallas, the Farmers Market, Deep Ellum, and other local attractions. ASK ABOUT THE 2% BUILDER AND 1% PREFERRED LENDER OR SPECIAL INTEREST RATES!
- Type:
- Single Family
- Sq.Ft.:
- 1,833
- Status:
- Active
- Beds:
- 3
- Lot size:
- 0.17 Acres
- Year built:
- 1928
- Baths:
- 2.00
- MLS#:
- 20762580
- Subdivision:
- Winnetka Heights
ADDITIONAL INFORMATION
Craftsman-style retreat nestled in the Historical Winnetka Heights neighborhood. This home offers a perfect blend of luxury and comfort. With an open concept floor plan, you are greeted by high ceilings and a grand kitchen that features SS appliances, granite countertops with a large island, and farmhouse sink. A bank of windows in the primary bedroom offers a fantastic view the oversized wood deck and fenced yard. The primary bath has dual vanities, a soaking tub, and a separate glass-enclosed shower. Each additional bedroom is generously sized and offers ample closet space. Step outside to your private backyard, complete with large wood deck and plenty of space for gatherings or quiet moments of relaxation. Psst, don't forget to peek at the private office space! This home is conveniently located near schools, shopping, dining, and entertainment options. Recent updates include wood deck, sprinkler system and planation shutters
- Type:
- Single Family
- Sq.Ft.:
- 2,948
- Status:
- Active
- Beds:
- 4
- Lot size:
- 0.26 Acres
- Year built:
- 1970
- Baths:
- 3.00
- MLS#:
- 20762341
- Subdivision:
- Prestonwood
ADDITIONAL INFORMATION
WARM, WELCOMING & BEAUTIFULLY UPDATED 1 story, with great flow in the RISD area! Natural light & modern elegance throughout! Updates include Kitchen, all baths, utility room, lighting & more. Primary Bdrm with French doors, Custom Closet & Bath is a dream come true. Secondary Bedrooms each generously sized, good closet space, beautiful custom built-ins in Living Area. Custom shades & Plantation Shutters throughout the home. Mature trees, a dreamy back porch, and an electric gate create privacy! Excellent location to everything Dallas has to offer AND Richardson ISD! Managed Choice of Schools per the seller! Pretty Perfect!
- Type:
- Townhouse
- Sq.Ft.:
- 1,980
- Status:
- Active
- Beds:
- 3
- Lot size:
- 0.42 Acres
- Year built:
- 2024
- Baths:
- 4.00
- MLS#:
- 20760806
- Subdivision:
- Oak Cliff Original
ADDITIONAL INFORMATION
Welcome to Lancaster Townhomes, designed with a sleek farmhouse-style exterior and modern interior finishes. This 1,980 sq ft townhome exemplifies luxury living, featuring 3 bedrooms, 3.5 bathrooms, a dedicated office space, and a rooftop deck. Inside, youâll find thoughtfully designed interiors with high end finishes, including engineered wood flooring throughout, custom built in cabinets in the bedrooms, European style kitchen cabinets, quartz countertops, and an accent wall around the TV in the living room. The open floor plan, combined with taller doors and bigger windows creates a spacious and relaxing atmosphere. Step outside to a private rooftop deck with stunning views of the city skyline. The home also offers large closets and a 2-car garage, providing ample storage space. Situated in a prime location, this townhome is close to the popular Bishop Arts District, downtown Dallas, the Farmers Market, Deep Ellum, and other local attractions. ASK ABOUT THE 2% BUILDER AND 1% PREFERRED LENDER OR SPECIAL INTEREST RATES!
$1,405,000
6420 Emeraldwood Drive Dallas, TX 75254
- Type:
- Single Family
- Sq.Ft.:
- 4,474
- Status:
- Active
- Beds:
- 5
- Lot size:
- 0.6 Acres
- Year built:
- 1979
- Baths:
- 5.00
- MLS#:
- 20759666
- Subdivision:
- Northwood Hills Estates
ADDITIONAL INFORMATION
Fabulous custom-built home in Northwood Hills Estates designed by Riseman & Chambers set on a .6-acre treed creek lot. Enter through the impressive porte-cochere & foyer with double doors & skylight. Natural light abounds with floor to ceiling windows in all major rooms. The spacious living room is open to an entertaining area with a walk-in, wet bar and then to Dining room with 2 walls of floor to ceiling windows to view the yard and pool. The kitchen includes Stainless Steel appliances, gas cooktop, double ovens, refrigerator-freezer, pantry & skylight. The kitchen is open to the breakfast area & Den, all having panoramic views of the magnificent yard and pool. The primary bedroom has a wall of windows, attached study with a built-in desk & cabinets & sliding door to a deck. The marble bathroom boasts a hydro tub, dual sinks, bidet, shower & a large walk in closet with built in dresser. Bedrooms 2 & 3 share a connecting updated bath with separate vanities. Bedroom 4 has a private updated bath with shower and gorgeous views of the back yard. Bedroom 5 is split & is ensuite. The backyard is a private paradise, so quiet & serene you will feel like you are on vacation with the pool, lush landscaping, tree lighting, covered patio & grass yard. This home is perfect for indoor entertaining with the open floor plan & great flow plus outdoor entertaining with the deck and patio or comfortable family living.
- Type:
- Single Family
- Sq.Ft.:
- 1,772
- Status:
- Active
- Beds:
- 4
- Lot size:
- 0.11 Acres
- Year built:
- 2024
- Baths:
- 3.00
- MLS#:
- 20763223
- Subdivision:
- College Park
ADDITIONAL INFORMATION
Piper â 2 story, 4-bed, 2.5-bath, loft, 1,772 SQFT! The two-story Piper floor plan showcases four bedrooms, two-and-a-half bathrooms and spacious living areas. Soaring ceilings, walls of windows, stainless-steel appliances, vinyl plank wood-style flooring and designer fixtures set the tone for this upgraded home. With the incredible, open layout, the dining room is open to the living room making it functional for everyday family living. The kitchen features energy-efficient kitchen appliances, granite countertops and wood cabinets topped with crown molding. Your family will enjoy having the large, upstairs game room to create more family memories. Situated downstairs, comfort and relaxation await in the private ownerâs suite of the Piper. Designed with your ultimate enjoyment in mind, the upgraded Piper will exceed all expectations.
$789,000
3211 Camelot Drive Dallas, TX 75229
- Type:
- Single Family
- Sq.Ft.:
- 2,076
- Status:
- Active
- Beds:
- 3
- Lot size:
- 0.3 Acres
- Year built:
- 1961
- Baths:
- 3.00
- MLS#:
- 20762478
- Subdivision:
- Sparkman Club Estates
ADDITIONAL INFORMATION
Charming 3 bed 2.1 bath located in highly sought after Sparkman Club Estates and is located on a large corner lot. Home was recently repainted and hardwoods refinished and stained. Upon entering this home you are greeted with a spacious sitting room that opens to the cozy den featuring a gorgeous fireplace. The chef's kitchen boasts a gas stove, large pantry and eat in breakfast room. Off the kitchen is a dining room, office or bonus room. The primary suite has a large walk in closet with custom built in cabinets, spa like bath with separate vanities, large soaking tub and separate large walk in shower. The other two bedrooms feature a jack and jill bathroom. The large backyard has mature landscaping, sprinkler system in both front and backyard, beautiful cedar pergola and an electric gate. Epoxy floors in garage with an abundance of storage trough out. This home is on the 4th of July parade route. Sparkman club has a neighborhood pool, park and tennis courts. You do not want to miss this special gem. Large list of updates in documents!
- Type:
- Condo
- Sq.Ft.:
- 1,189
- Status:
- Active
- Beds:
- 2
- Lot size:
- 8.6 Acres
- Year built:
- 1982
- Baths:
- 4.00
- MLS#:
- 20762753
- Subdivision:
- Prestonwood Green Condos
ADDITIONAL INFORMATION
Location, Location, Location! Beautifully newly renovated kitchen with updated appliances flooring and more. Nestled in the heart of North Dallas, close to Addison with abundance of restaurants, shopping and entertainment. This gated condo offers spacious 2 bedrooms and 2 full baths. Wood burning fireplace, recently replaced AC unit plus extra storage space in laundry room. Amenities include a community pool and a tennis court.

The data relating to real estate for sale on this web site comes in part from the Broker Reciprocity Program of the NTREIS Multiple Listing Service. Real estate listings held by brokerage firms other than this broker are marked with the Broker Reciprocity logo and detailed information about them includes the name of the listing brokers. ©2024 North Texas Real Estate Information Systems
Dallas Real Estate
The median home value in Dallas, TX is $295,100. This is lower than the county median home value of $302,600. The national median home value is $338,100. The average price of homes sold in Dallas, TX is $295,100. Approximately 37.21% of Dallas homes are owned, compared to 52.6% rented, while 10.19% are vacant. Dallas real estate listings include condos, townhomes, and single family homes for sale. Commercial properties are also available. If you see a property you’re interested in, contact a Dallas real estate agent to arrange a tour today!
Dallas, Texas has a population of 1,300,239. Dallas is less family-centric than the surrounding county with 30.03% of the households containing married families with children. The county average for households married with children is 32.82%.
The median household income in Dallas, Texas is $58,231. The median household income for the surrounding county is $65,011 compared to the national median of $69,021. The median age of people living in Dallas is 33.1 years.
Dallas Weather
The average high temperature in July is 94.9 degrees, with an average low temperature in January of 35.5 degrees. The average rainfall is approximately 39.1 inches per year, with 1.2 inches of snow per year.
