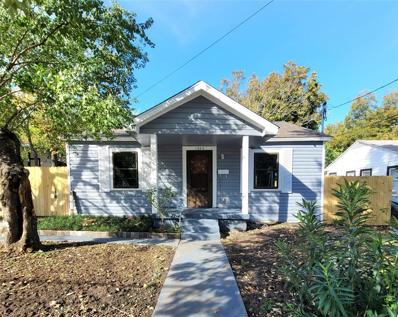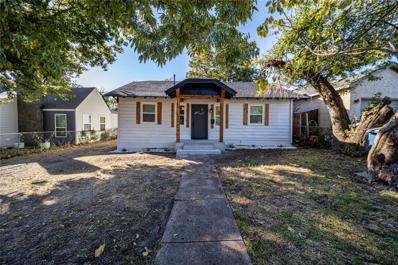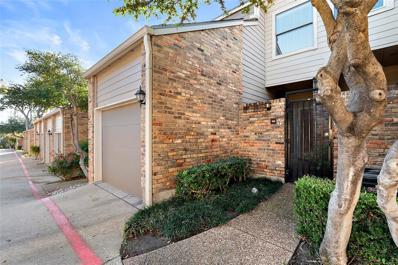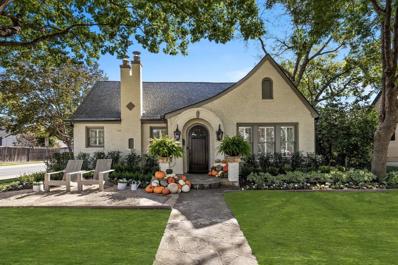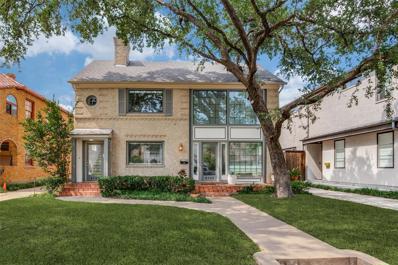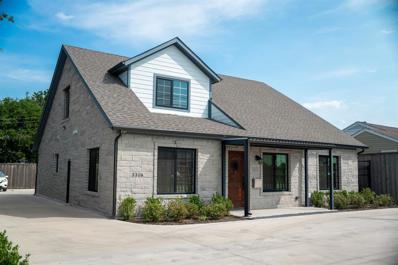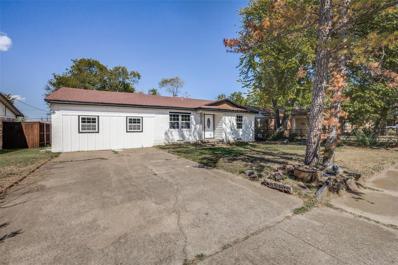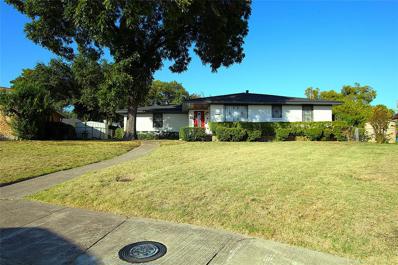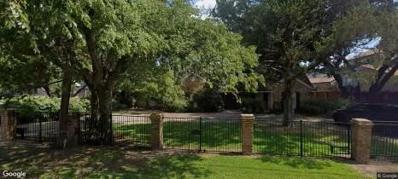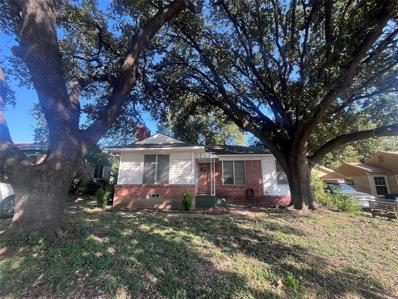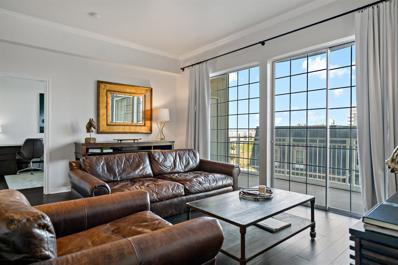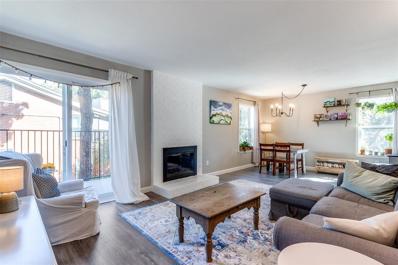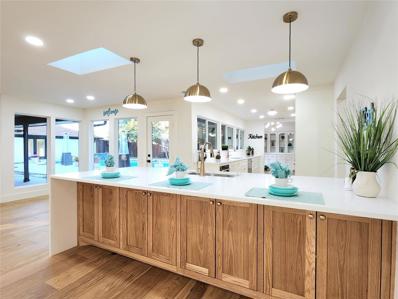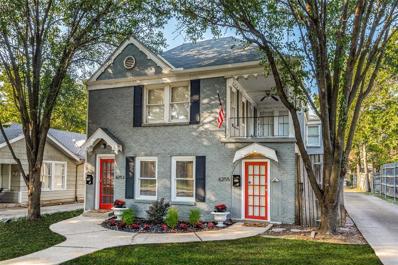Dallas TX Homes for Rent
Open House:
Wednesday, 11/13 8:00-7:00PM
- Type:
- Townhouse
- Sq.Ft.:
- 1,102
- Status:
- Active
- Beds:
- 3
- Lot size:
- 0.09 Acres
- Year built:
- 1968
- Baths:
- 2.00
- MLS#:
- 20764760
- Subdivision:
- Brookgreen Twnhs 01
ADDITIONAL INFORMATION
Welcome to this beautiful property that exudes elegance and charm. The neutral paint scheme creates a calming ambiance that complements the warmth of the fireplace. The primary bedroom features double closets, providing ample storage for your belongings. The home has been recently refreshed with new interior paint, enhancing its appeal. Partial flooring replacement gives it a fresh, updated look. This property is a perfect blend of comfort and style, promising a serene living experience. Donât miss the chance to make this charming property your new home. This home has been virtually staged to illustrate its potential.
- Type:
- Single Family
- Sq.Ft.:
- 1,390
- Status:
- Active
- Beds:
- 3
- Lot size:
- 0.17 Acres
- Year built:
- 1950
- Baths:
- 2.00
- MLS#:
- 20762868
- Subdivision:
- Bluebonnet Lawn
ADDITIONAL INFORMATION
Welcome to this fully renovated home located directly across from Martin Weiss park in the Cockrell Hill area of Dallas. It is conveniently located to nearby grocery stores, restaurants, and a family friendly park with a walking trail, children's playground and a public swimming pool. This home brings a warming invite as you walk up the covered patio to an open concept design, with original hardwood floors and kitchen space that is centered between two large living rooms. The first living room has a designated area for dining. The kitchen was designed with beautiful quartz countertops, custom build cabinets with plenty of storage and has a walk thru area to add a mobile island for extra counter cooking space and entertaining. The bathrooms have been completely remodeled and updated with ceramic tile, new fixtures and linen storage. You will walk out to a relaxing covered patio and a fenced in backyard large enough to add plenty of entertainment additions and room for pets to roam around. There is a patio storage room for extra space to store items necessary for the outdoors.
$255,000
1542 E Ohio Avenue Dallas, TX 75216
- Type:
- Single Family
- Sq.Ft.:
- 1,402
- Status:
- Active
- Beds:
- 4
- Lot size:
- 0.17 Acres
- Year built:
- 1925
- Baths:
- 2.00
- MLS#:
- 20763939
- Subdivision:
- Highlands
ADDITIONAL INFORMATION
Discover your ideal home at 1542 E Ohio Ave in Dallas! This beautifully remodeled residence combines modern elegance with thoughtful design, featuring sleek luxury vinyl flooring throughout and a kitchen with exquisite quartz countertopsâperfect for everything from weekday dinners to weekend gatherings. The spacious backyard provides endless opportunities for relaxation and outdoor fun, while the tastefully updated bathrooms elevate your daily routine. Ideally located near some of Dallasâs most popular attractions, from the energetic Deep Ellum district and its nightlife to the inspiring Dallas Arts District and family-friendly Perot Museum, this home offers comfort, style, and convenience. Donât miss your chance to own this Dallas treasure!
$5,495,000
5344 Surrey Circle Dallas, TX 75209
- Type:
- Single Family
- Sq.Ft.:
- 6,996
- Status:
- Active
- Beds:
- 4
- Lot size:
- 0.57 Acres
- Year built:
- 1941
- Baths:
- 6.00
- MLS#:
- 20763548
- Subdivision:
- Northwest Hills
ADDITIONAL INFORMATION
Welcome to an exquisite retreat where luxury meets timeless elegance, nestled in a prime location with breathtaking creek and pool views from every room. This exceptional Santa Barbara-style residence blends sophisticated design with modern comforts. The gourmet kitchen, equipped with top-tier commercial-grade appliances, a custom pizza oven, and marble countertops, is a culinary enthusiastâs dream. Multiple living spaces, including a formal dining room adorned with bespoke Gracie wallpaper, provide an ideal setting for refined entertaining. The master suite offers a serene haven with dual baths, dual closets, a private sauna, and an attached office, ensuring both comfort and privacy. Three additional guest suites, a spacious game room, and a temperature-controlled wine cellar elevate the homeâs allure. Step outside to your private oasis, featuring a sparkling pool, an outdoor kitchen, and a cozy fireplaceâperfect for year-round enjoyment. Impeccably updated with the finest finishes, this residence is a stone's throw from Inwood Villageâs upscale shopping and dining. Live the lifestyle youâve always imagined in this one-of-a-kind masterpiece.
$365,000
7933 Alpha Road Dallas, TX 75240
- Type:
- Single Family
- Sq.Ft.:
- 1,244
- Status:
- Active
- Beds:
- 4
- Lot size:
- 0.29 Acres
- Year built:
- 1957
- Baths:
- 2.00
- MLS#:
- 20764683
- Subdivision:
- Spring Valley Park 01
ADDITIONAL INFORMATION
Recently installed brand new windows provide soundproofing and windproofing to this property. It is being offered in its present state, 'AS IS WHERE IS,' . Please consult the provided online documents for guidance on submitting an offer. The interior and exterior of the home have undergone recent painting, and the HVAC system was replaced 2-3 years ago, while the roof was renewed 4-5 years ago. The fundation has 10 years warranty . A convenient feature is that if you ever crave a late-night snack, CVS is conveniently located right across the street. Remember to exercise caution
- Type:
- Single Family
- Sq.Ft.:
- 1,404
- Status:
- Active
- Beds:
- 3
- Lot size:
- 0.18 Acres
- Year built:
- 1952
- Baths:
- 2.00
- MLS#:
- 20764612
- Subdivision:
- Casa View Heights
ADDITIONAL INFORMATION
Charming single-family home located at 11116 Stallcup Dr, Dallas, TX. Built in 1952, this cozy residence offers 2 bathrooms and 1,404 sq.ft. of finished living space on a spacious lot size of 7,713 sq.ft. Perfect for those seeking a classic home with ample space for outdoor activities. Don't miss out on this timeless property in a desirable neighborhood.
- Type:
- Condo
- Sq.Ft.:
- 1,110
- Status:
- Active
- Beds:
- 2
- Lot size:
- 6.93 Acres
- Year built:
- 1982
- Baths:
- 3.00
- MLS#:
- 20761829
- Subdivision:
- Oaks On Montfort Ph 02 03 & 04
ADDITIONAL INFORMATION
Take a look at this Beautiful two stories condo with 2 beds, 2 full baths and a half, attached 1 car garage, spacious floor plan, a cozy fireplace in dining room and living room that gives a welcoming space for family and guests, kitchen with stainless steel appliances and breakfast bar! Easy access to DNT and LBJ. Minutes away from Collin College, Galleria Dallas, grocery stores, shopping and restaurants. Enjoy Community pool with some friends in on summer days! HOA includes-water, sewer, and garbage. You must see!
$725,000
6517 Patrick Drive Dallas, TX 75214
- Type:
- Single Family
- Sq.Ft.:
- 1,959
- Status:
- Active
- Beds:
- 2
- Lot size:
- 0.18 Acres
- Year built:
- 1959
- Baths:
- 2.00
- MLS#:
- 20762678
- Subdivision:
- Caruth Terrace
ADDITIONAL INFORMATION
Welcome to this charming fully updated two bedroom and two bath home located in highly sought after Caruth Terrace neighborhood of Dallas. This home features an open concept living area and updated kitchen with modern appliances and a spacious air conditioned sun porch. Additional highlights include two car garage and security gate. This home blends modern updates and charm in a prime location.
$810,000
6249 Belmont Avenue Dallas, TX 75214
- Type:
- Single Family
- Sq.Ft.:
- 2,493
- Status:
- Active
- Beds:
- 4
- Lot size:
- 0.17 Acres
- Year built:
- 1931
- Baths:
- 2.00
- MLS#:
- 20764600
- Subdivision:
- Lakewood Heights
ADDITIONAL INFORMATION
This beautifully maintained full duplex offers incredible curb appeal with mature trees located in the heart of East Dallas. Just seconds from Lakewood Shopping Center and minutes from entertainment along Greenville Avenue, this property provides both convenience and charm. Each unit is flooded with natural light, showcasing stunning hardwood floors. The kitchens are designed for both function and style, featuring quartz countertops, stainless steel appliances, and cozy breakfast nooks. Each unit also boasts its own dedicated utility room for a washer and dryer. The spacious primary bedrooms are equipped with two closets, while the bathrooms offer new vanities, separate tubs, showers, and timeless tile work. Outside, you'll find a detached three-car garage with extra storage space, providing ample room for parking and belongings. The external rear staircase offers ease of access for the upstairs unit without sacrificing square footage. This duplex is a rare find, combining timeless charm with modern amenities and the potential for a full single family conversion. Don't miss the opportunity to make this property yours!
- Type:
- Single Family
- Sq.Ft.:
- 2,035
- Status:
- Active
- Beds:
- 3
- Lot size:
- 0.18 Acres
- Year built:
- 1926
- Baths:
- 2.00
- MLS#:
- 20764539
- Subdivision:
- Greenland Hills Add
ADDITIONAL INFORMATION
Unwind and relax on one of Greenland Hills' most coveted blocks; this idyllic property is the perfect place to call home and the ultimate gathering place for friends.. The open floor plan offers ample space for living and entertaining. The updated kitchen features quartz countertops, a subway tile backsplash, and a suite of stainless steel KitchenAid appliances. The home boasts three spacious bedrooms, two of which share a Jack and Jill bathroom. The reimagined primary bathroom includes a custom double vanity, floating mirrors, a soaking tub, and bespoke fittings. Outdoor living is elevated with a turfed lawn, dining pergola, topiary wall, and thoughtfully curated landscaping. Located in the heart of Dallas, this home offers excellent walkability and is a must-see. Recent updates include HVAC system, hot water heater and foundation enhancements which include a transferable warranty.
$1,450,000
4141-4143 Prescott Avenue Dallas, TX 75219
- Type:
- Single Family
- Sq.Ft.:
- 3,564
- Status:
- Active
- Beds:
- 4
- Lot size:
- 0.16 Acres
- Year built:
- 1935
- Baths:
- 2.00
- MLS#:
- 20764504
- Subdivision:
- University Place
ADDITIONAL INFORMATION
Built in 1935, this property holds charm and fantastic curb appeal, while showing extensive interior remodeling. 4143, an up and down duplex, has been immaculately maintained throughout its current ownership. Downstairs unit, largely renovated (2021), offers two spacious bedrooms each with their respective ensuite bathroom and walk-in closet space. The upstairs recently (May 2024) underwent a large-scale remodel including new window treatments, stained floors, kitchen and bathroom overhaul, new fixtures, paint, carpeting amongst other items including new landscaping. This property offers an in home office within each unit with wonderful natural sunlight into its floor to ceiling windows. Both units include stainless steel kitchen appliances and a stackable washer-dryer. Private driveway leading to a 3-car covered parking in addition to ample front parking.
$649,000
3316 Inwood Road Dallas, TX 75235
- Type:
- Single Family
- Sq.Ft.:
- 2,464
- Status:
- Active
- Beds:
- 4
- Lot size:
- 0.06 Acres
- Year built:
- 2021
- Baths:
- 3.00
- MLS#:
- 20764424
- Subdivision:
- Cherrywood
ADDITIONAL INFORMATION
Located near Dallas Love Field, and UT Southwestern. The house was constructed in 2021 and has never been occupied. With four bedrooms, two and a half bathrooms, a home office, a living room, an open kitchen, a walk-in pantry, and a dining area, this two-story home is flooded with natural light.
$409,900
2642 Highwood Drive Dallas, TX 75228
- Type:
- Single Family
- Sq.Ft.:
- 1,882
- Status:
- Active
- Beds:
- 4
- Lot size:
- 0.19 Acres
- Year built:
- 1957
- Baths:
- 2.00
- MLS#:
- 20764396
- Subdivision:
- Casa View Oaks No 8
ADDITIONAL INFORMATION
Discover this charming Dallas retreat featuring a thoughtfully designed outdoor kitchen, perfect for al fresco dining and entertaining under the Texas sky. Inside, original hardwood floors flow through open, light-filled spaces, adding warmth and character. At the heart of the home is an oversized island that serves as a focal point in the chef's kitchen, surrounded by upscale cabinetry with custom finishes that balance beauty and function. The layout is ideal for comfort living, with spaces crafted to suit both intimate gatherings and large-scale hosting. Donât miss this inviting home, combining elegance, comfort, and timeless style.
$290,000
10039 Mesita Drive Dallas, TX 75217
- Type:
- Single Family
- Sq.Ft.:
- 1,754
- Status:
- Active
- Beds:
- 4
- Lot size:
- 0.17 Acres
- Year built:
- 1963
- Baths:
- 2.00
- MLS#:
- 20764407
- Subdivision:
- Lake June Terrace
ADDITIONAL INFORMATION
Welcome to this wonderful home featuring 4 bedrooms and 2 bathrooms! The open-concept design offers a spacious kitchen with plenty of cooking space, updated countertops, stainless steel appliances, nice backsplash and modern cabinetry. Recent renovations include new flooring, fresh paint, and ceiling fans throughout. The bathrooms have also been beautifully updated to enhance comfort and style. The backyard has plenty of room for those great backyard ideas and barbecues. Come tour this property today and make it your own!
- Type:
- Single Family
- Sq.Ft.:
- 1,425
- Status:
- Active
- Beds:
- 3
- Lot size:
- 0.15 Acres
- Year built:
- 1963
- Baths:
- 2.00
- MLS#:
- 20764404
- Subdivision:
- Glenview
ADDITIONAL INFORMATION
Welcome to your dream home! This beautifully remodeled 3-bedroom, 2-bathroom house offers modern elegance and comfort in a serene cul-de-sac setting. Step inside to discover new laminate flooring throughout the living areas, creating a warm and inviting atmosphere. The spacious kitchen is a chef's delight, featuring new granite countertops, stainless steel appliances, and ample space for entertaining guests. Both bathrooms have been exquisitely updated with marble-like tile, adding a touch of luxury to your daily routine. Outside, you'll find a large backyard perfect for entertaining or simply enjoying the outdoors in privacy. This home is a true gem, combining contemporary style with a tranquil location. Don't miss the opportunity to make it yours!
$1,500,000
5946 Watson Avenue Dallas, TX 75225
- Type:
- Land
- Sq.Ft.:
- n/a
- Status:
- Active
- Beds:
- n/a
- Lot size:
- 0.38 Acres
- Baths:
- MLS#:
- 20764354
- Subdivision:
- El Parado Add
ADDITIONAL INFORMATION
This spacious lot in Preston Hollow measures 100 x 166 and features a four-bedroom home that is currently livable. However, the property is being sold as-is, primarily for its lot value. Lot is heavily treed - lots of shade! It is conveniently located near Preston Center and lots of dining, entertainment and shopping nearby. Easy access to the N Dallas Tollway and Northwest Highway just a short distance away.
$215,000
2723 Mateur Street Dallas, TX 75211
- Type:
- Single Family
- Sq.Ft.:
- 1,096
- Status:
- Active
- Beds:
- 2
- Lot size:
- 0.19 Acres
- Year built:
- 1944
- Baths:
- 1.00
- MLS#:
- 20759955
- Subdivision:
- El Tivoli Place
ADDITIONAL INFORMATION
This mostly original 1944-built brick and siding home offers 1,085 square feet of charm and potential. With 2 bedrooms, 1 bath, and hardwood floors in good condition, itâs a great opportunity to purchase in an established neighborhood. At the end of the driveway, youâll find a covered parking area with storage space. The property is nestled among mature trees in both the front and back yards, with sidewalks lining this tucked-away neighborhood just off Davis. Enjoy being only minutes from dining, shopping, and live entertainment. Additional Details: There is no Sellerâs Disclosure as this is a family inheritance The Home is being sold as-is The Electricity is Currently off â please do not schedule showings after dark Roof has been Replaced within the last 5 years and it offers Central air. Buyer and agent are responsible for verifying all information and conducting due diligence. The seller will clear the homeâs contents prior to closing. We have already received multiple offersâplease submit your highest and best offer after previewing the property. Schedule Showings through ShowingTime. Please do not change title co. as this is an inheritance and title has already been open.
- Type:
- Condo
- Sq.Ft.:
- 1,154
- Status:
- Active
- Beds:
- 2
- Lot size:
- 3.54 Acres
- Year built:
- 1998
- Baths:
- 2.00
- MLS#:
- 20763157
- Subdivision:
- Renaissance On Turtle Creek
ADDITIONAL INFORMATION
Conveniently located near West Tower elevator providing easy access to parking, lobby, and concierge. Kitchen features stainless steel appliances, ceramic flooring, quartz counters & decorative lighting. Living area has wood flooring with double sliding glass doors leading to balcony overlooking quiet treed Sale Street and a partial view of Turtle Creek Park. Both bedrooms feature ensuite bathrooms with quartz counters and walk in closets. Reserved and convenient garage parking space #164 on ground level with one unreserved parking space. Amenities include valet parking, 24 hour concierge, 2 pools, 2 gyms, 2 guest suites. Great location adjacent to Turtle Creek Park and Katy Trail entrance.
$690,000
8263 Nunley Lane Dallas, TX 75231
- Type:
- Single Family
- Sq.Ft.:
- 2,049
- Status:
- Active
- Beds:
- 3
- Lot size:
- 0.05 Acres
- Year built:
- 2019
- Baths:
- 3.00
- MLS#:
- 20763872
- Subdivision:
- Merion -Midtown Park Ph 1
ADDITIONAL INFORMATION
Looks like New! Feels like New! Lives like New with over $70,000 of upgrades and additions. This gorgeous gently lived in Coventry built home is truly exceptional. A welcoming entry leads to the open concept living area including a gourmet kitchen with quartz counter tops, stainless appliances, gas cooktop, and a huge island with breakfast bar open to the living and dining areas. Builder grade lighting has been replaced with designer chandeliers and pendants. The living area features ample light through modern frosted privacy window treatments. A cozy covered patio and balcony overlook a greenbelt area of White Rock Creek. The downstairs master has a spa-like shower, dual vanity and high-end custom closet. The stairway to the second floor leads to the second bedroom currently set up as a home theater with an awesome 5-Point surround sound system with a 75 inch TV (negotiable). A few steps from the top of the stairs is an open landing perfect for a home office, exercise equipment or a play area. The third charming bedroom is at the end of the upstairs hallway that overlooks the first floor. Community amenities at this gated home include: infinity edge pool, private cabanas, dog park, grilling area with seating for entertainment, gas-powered fire pit, keypad pedestrian entries, ample guest parking, pocket green spaces throughout the community, and direct access to the expansive Dallas trail system. Just 5 minutes to major hospital campus, light rail terminal, major shopping mall, neighborhood retail, and major grocers. Perfect location for busy professionals. Don't buy before seeing this home that is absolutely gorgeous and move-in ready! All the move-in honey-do's have been done for you. See the upgrades list featured in Documents or call agent. Don't miss this opportunity.
- Type:
- Condo
- Sq.Ft.:
- 1,024
- Status:
- Active
- Beds:
- 2
- Lot size:
- 3.88 Acres
- Year built:
- 1981
- Baths:
- 2.00
- MLS#:
- 20757027
- Subdivision:
- Skillman Bend Condominium
ADDITIONAL INFORMATION
Stunning Condo in highly sought after Skillman Bend Condos. Rare opportunity to be steps away from Lake Highlands and White Rock Trail. Fabulous views of the creek from condo. This condo has been totally updated to perfection. Beautiful luxury laminate flooring throughout. Custom cabinets, stainless-steel appliances and granite type countertops. Large bright living room with wonderful fireplace, fresh paint throughout. Loads of storage, two balconies - one off living room and second is covered and off primary bedroom. New hot water heater installed 2023.
Open House:
Sunday, 11/17 1:00-3:00PM
- Type:
- Condo
- Sq.Ft.:
- 983
- Status:
- Active
- Beds:
- 2
- Lot size:
- 0.2 Acres
- Year built:
- 1982
- Baths:
- 2.00
- MLS#:
- 20760500
- Subdivision:
- 2727 Reagan Condo
ADDITIONAL INFORMATION
Looking for a great location? This 6 unit complex in the heart of Oak Lawn is for you! Conveniently located near restaurants, shops and nightlife, this 2 bedroom 1.5 bathroom unit with a garage is a nice walk away from it all. Updates include fresh paint, new windows, new AC in 2023, new French doors in 2022 and remodeled bathrooms. Long term and short term leases allowed! Don't miss out on this great opportunity!
$1,295,000
7702 Lone Moor Circle Dallas, TX 75248
- Type:
- Single Family
- Sq.Ft.:
- 3,924
- Status:
- Active
- Beds:
- 5
- Lot size:
- 0.39 Acres
- Year built:
- 1979
- Baths:
- 5.00
- MLS#:
- 20764137
- Subdivision:
- Highlands North Sec 03
ADDITIONAL INFORMATION
STUNNING PROPERTY! OVER $300k SPENT. Hereâs your once in a lifetime opportunity to own a rare property youâll want to call home! This single story home boasts nearly 4k sq ft w 5 bedrooms, 5 bathrooms & a 3-car garage, situated on well over .3 acre lot, & perfectly positioned in a quiet & quaint cul-de-sac. Upgrades includes new windows, foundation, plumbing, electrical, top of the line appliances, 2 sinks, 2 dishwashers, double ovens, & a 48â gas cooktop that will motivate any aspiring chef. Experience luxury at its finest with a reimagined master bathroom which includes double shower heads, hand held wands and a rainfall to share. Youâll also love the convenience of every walk-in closet for every bedroom while an abundance of natural light gracefully enters the home. Views of the exquisite backyard & saltwater pool can be indulged from any angle. From custom cabinetry to European wide-plank engineered oak floors, youâll easily fall in love with all of the modern amenities. PVC plumbing. Conveniently located in the coveted Highlands North neighborhood, Richardson ISD & super close to shops, restaurants, schools & highways. Come see why this house is perfect for a growing family, party hosts or someone wanting more room while experiencing a luxurious lifestyle.
- Type:
- Single Family
- Sq.Ft.:
- 1,894
- Status:
- Active
- Beds:
- 3
- Lot size:
- 0.04 Acres
- Year built:
- 2004
- Baths:
- 3.00
- MLS#:
- 20750439
- Subdivision:
- Amber Trails 02
ADDITIONAL INFORMATION
Lock and leave living at its finest in this Hawkins-Welwood Luxury Townhome. Gated Community offers maximum privacy and security if you live full-time in Dallas or lock and leave for travel. Quality construction throughout with beautiful wood floors, high-end appliances including Sub-Zero refrigerator in the kitchen. Open floorplan downstairs allows for maximum enjoyment of quiet dinners at home or entertaining friends, family or clients. Living room features cast stone fireplace and opens to dining room and kitchen. Half bath downstairs for guests. All bedrooms are upstairs and flanked by nicely-sized landing that can double as reading nook or extra office space. Primary bedroom offers a sitting area and spa-like ensuite bathroom with large walk-in closet. Two additional bedrooms with Jack and Jill bath are also upstairs. All doors are solid wood and crown and floor board moldings add elegance to the townhome. AT&T fiber available and hardwired security system installed. Enjoy a brief jaunt to the private community pool, spa and workout facility or enjoy the outdoor fireplace and grilling station and covered patio. Ideally-located near major throughfares and DNT, shopping and casual and fine restaraunts close by as well.
- Type:
- Duplex
- Sq.Ft.:
- 2,575
- Status:
- Active
- Beds:
- n/a
- Lot size:
- 0.17 Acres
- Year built:
- 1932
- Baths:
- MLS#:
- 20741756
- Subdivision:
- Lakewood Heights
ADDITIONAL INFORMATION
This Duplex is located in desired East Dallas. The listing is for both units (upstairs and downstairs). Downstairs unit is presently rented for $2300 a month. Property is close to White Rock Lake, Uptown, Knox Henderson, SMU and Downtown. Each unit is 2 bedroom, 1 full bath, Kitchen, Living Room and Dining Room. Upstairs unit has an outdoor porch while the downstairs unit has a glass enclosed sunroom. Both units have stacked Washer,Dryer, wood flooring, decorative fireplace, gas stove and range, gas water heater, dishwasher and refrigerator. Downstairs Kitchen and Bathroom were updated in 2024.Major 2024 improvements for downstairs unit - kitchen gutted and fully renovated, dishwasher replaced*bathroom gutted and fully renovated*LVP flooring throughout*downstairs plumbing and electrical replaced. Upstairs unit improvement in last 4 years - sanded and stained hardwoods*kitchen sink, faucet, fixtures & hardware replaced, cabinets painted, backsplash and dishwasher replaced * fixtures thru out. Property Improvements for 2024 - gutters and French drain. Property improvements in last four years - backyard stone and grass, gravel in fire pit area* 2 storage sheds. There is a required 24hour notice to view the downstairs unit. Upstairs unit is accessible via blue iBox.
- Type:
- Duplex
- Sq.Ft.:
- 2,343
- Status:
- Active
- Beds:
- 4
- Lot size:
- 0.36 Acres
- Year built:
- 1951
- Baths:
- 2.00
- MLS#:
- 20762912
- Subdivision:
- Casa Linda Highlands
ADDITIONAL INFORMATION
Remodeled duplex with each side being 2bed and 1 bath homes featuring wood floors, stainless steel appliances, granite counters & energy efficient windows. Large back yard for relaxation or entertaining. Includes 2 car detached garage for 9444 side. Close to White Rock Lake, restaurants and Casa Linda area. Each unit is occupied with tenants. Side 9446 leased through March 2025 at the rate of $1950 per month. Side 9444 leased through June 2025 at $2000 per month.

The data relating to real estate for sale on this web site comes in part from the Broker Reciprocity Program of the NTREIS Multiple Listing Service. Real estate listings held by brokerage firms other than this broker are marked with the Broker Reciprocity logo and detailed information about them includes the name of the listing brokers. ©2024 North Texas Real Estate Information Systems
Dallas Real Estate
The median home value in Dallas, TX is $295,100. This is lower than the county median home value of $302,600. The national median home value is $338,100. The average price of homes sold in Dallas, TX is $295,100. Approximately 37.21% of Dallas homes are owned, compared to 52.6% rented, while 10.19% are vacant. Dallas real estate listings include condos, townhomes, and single family homes for sale. Commercial properties are also available. If you see a property you’re interested in, contact a Dallas real estate agent to arrange a tour today!
Dallas, Texas has a population of 1,300,239. Dallas is less family-centric than the surrounding county with 30.03% of the households containing married families with children. The county average for households married with children is 32.82%.
The median household income in Dallas, Texas is $58,231. The median household income for the surrounding county is $65,011 compared to the national median of $69,021. The median age of people living in Dallas is 33.1 years.
Dallas Weather
The average high temperature in July is 94.9 degrees, with an average low temperature in January of 35.5 degrees. The average rainfall is approximately 39.1 inches per year, with 1.2 inches of snow per year.

