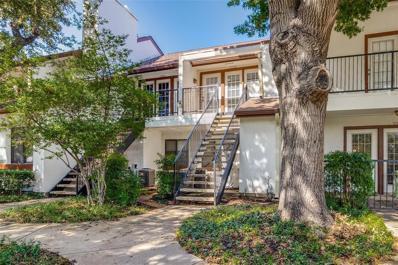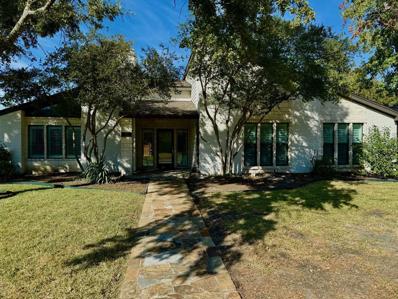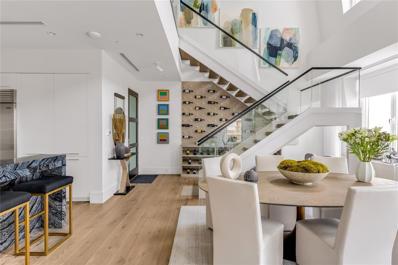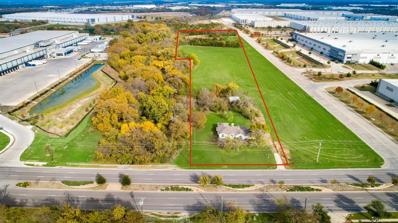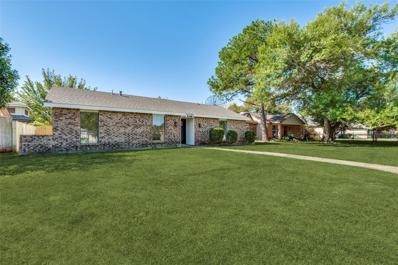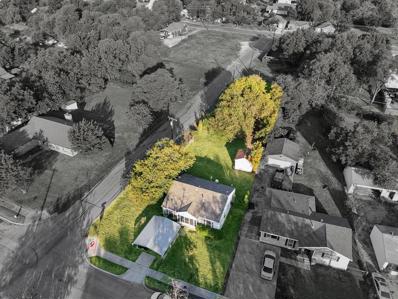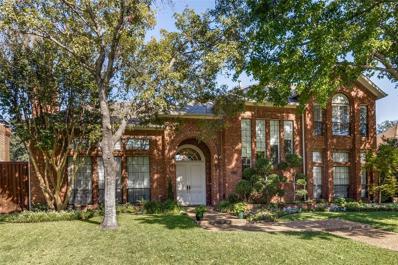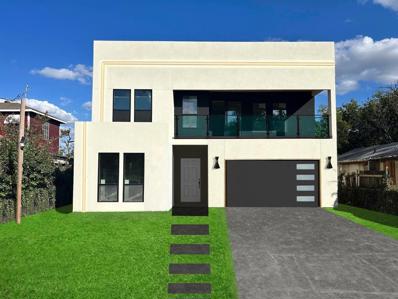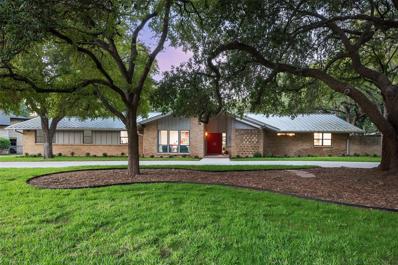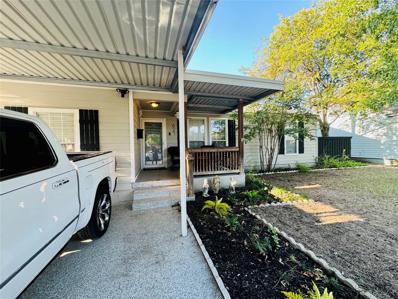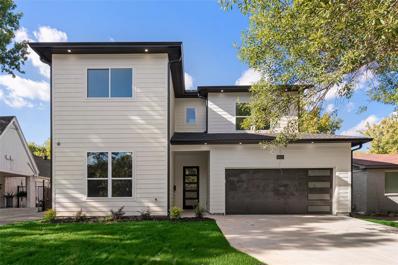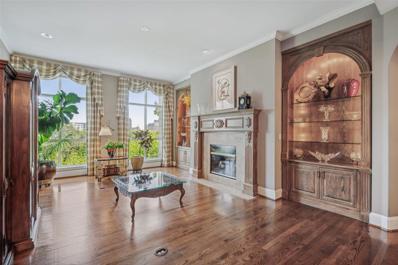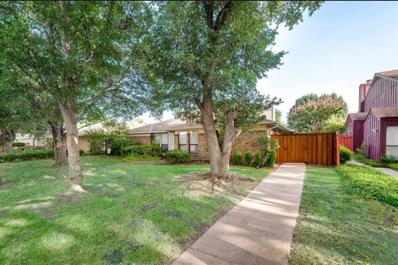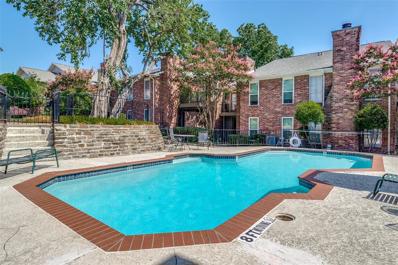Dallas TX Homes for Rent
- Type:
- Condo
- Sq.Ft.:
- 838
- Status:
- Active
- Beds:
- 1
- Lot size:
- 2.07 Acres
- Year built:
- 1981
- Baths:
- 1.00
- MLS#:
- 20765347
- Subdivision:
- Emily Lane Condo
ADDITIONAL INFORMATION
LOCATION, LOCATION, LOCATION! This North Dallas GEM is conveniently located near HWY 635 and 75! Just minutes to downtown, the Galleria mall, North Park mall, Central Market, and tons of great shops and restaurants! Easy commute to UTD or SMU! With a comfortable-thoughtful design, an open floor plan, soaring ceilings, flooded with natural light, you will absolutely love living here! Surrounded by nature, you forget you are in the city! This one has it all! Gated community! ATTACHED garage and LOFT. a RARE find! Community pool! Wood burning fireplace! 2023 Roof! Nicely updated! HOA covers water, trash, and blanket insurance. An absolute MUST SEE! HURRY HOME!
- Type:
- Single Family
- Sq.Ft.:
- 2,919
- Status:
- Active
- Beds:
- 4
- Lot size:
- 0.43 Acres
- Year built:
- 1979
- Baths:
- 3.00
- MLS#:
- 20765343
- Subdivision:
- Country Forest Ph 02
ADDITIONAL INFORMATION
Great drive-up appeal on this gorgeous 4-2.5-2 English style home that has been tastefully updated, located on an oversized creek lot with fantastic pool, 2nd open patio overlooking the creek, fire pit, pretty updated kitchen with granite counter tops, custom ceramic tile flooring, updated appliances, spacious living room and den both have beautiful hand scraped hardwood floors & fireplaces, roomy den or 2nd living room has a wet bar, built-in desk & cabinets, living room with beamed ceiling, energy efficient windows, nicely decorated home with designer paint, decorative lighting, crown molding & ceiling fans throughout, spacious primary suite with gleaming wood floors, double vanities, separate custom shower, tub, double walk-in closets & crown molding, generously sized secondary bedrooms upstairs with plenty of closet space. Nicely landscaped lot, large storage shed, sprinkler system and great creek views. Swing side entry garage, board on board fence, has gate for backyard access.
$340,000
126 Melba Street Dallas, TX 75208
- Type:
- Single Family
- Sq.Ft.:
- 1,144
- Status:
- Active
- Beds:
- n/a
- Lot size:
- 0.13 Acres
- Year built:
- 1920
- Baths:
- MLS#:
- 20765315
- Subdivision:
- Dallas Land & Loan 02
ADDITIONAL INFORMATION
Your opportunity to get a DEAL in Bishop Arts! Zoned for residential, commercial and multifamily, and right where new projects and developments are! Just seconds away from shops, restaurants and everything else Bishop Arts has to offer. Sold as-is and sellers are motivated!
$785,000
7817 Glenneagle Dallas, TX 75248
- Type:
- Single Family
- Sq.Ft.:
- 2,755
- Status:
- Active
- Beds:
- 4
- Lot size:
- 0.23 Acres
- Year built:
- 1975
- Baths:
- 3.00
- MLS#:
- 20765289
- Subdivision:
- Highlands North Sec 1
ADDITIONAL INFORMATION
Hill Country Style with Outdoor Living Move-In Ready Refresh Complete 2024 4 Bedrooms, 2.5 Baths, 2 Living Areas 2 Car Garage, 3 Car Alley Driveway Kitchen Renovated 2017 Natural Maple Cabinets with Granite Countertops Kitchen Undercounter Lighting KitchenAid Stainless Steel Appliances KitchenAid Refrigerator Included Wet Bar with Stainless Sink and KitchenAid Ice Machine Indoor Atrium with Skylight and Pond Hardwood and Tile Floors (No Carpet) Recessed LED Lighting Large Master Bath and Master Closet with Built-Ins Granite Countertops on Bathroom Vanities Walk in Closets in all Bedrooms Plantation Shutters Throughout Swimming Pool In Ground 20,000 Gallons Spa Hot Tub In Ground with Gas Heater Large Covered Patio with Standing Seam Metal Roof Flagstone Walkways and Accents Poolside Wood Deck with Cabana Outdoor Kitchen with JennAir Gas Grill and Mini Fridge Outdoor TV Ready Outdoor Gas Fire Pit Fence Horizontal Board on Board
- Type:
- Condo
- Sq.Ft.:
- 3,077
- Status:
- Active
- Beds:
- 2
- Lot size:
- 2.09 Acres
- Year built:
- 2000
- Baths:
- 3.00
- MLS#:
- 20763948
- Subdivision:
- Vendome On Turtle Creek Condo
ADDITIONAL INFORMATION
Experience luxury living at its finest. This sleek contemporary penthouse features a soaring two-story living area, a custom wine wall, a floating staircase, and a wrap-around terrace. Two primary suites offer spacious spa-inspired baths and custom walk-in closets. The newly added media room and private office are enclosed in glass to maximize natural light. The kitchen showcases a striking Silver Wave granite island and European style cabinetry. Designed by architects X+III and built by Hudson Construction Group in 2021, this residence has many additional updates. Two reserved parking spaces and access to the Vendomeâs luxury amenities: a resort-style pool with cabanas, library, entertainment room, three guest suites, fitness center, dog park, and 24-hour valet and concierge, and more.
$2,500,000
4040 N Dallas Avenue Dallas, TX 75134
- Type:
- Land
- Sq.Ft.:
- n/a
- Status:
- Active
- Beds:
- n/a
- Lot size:
- 9.42 Acres
- Baths:
- MLS#:
- 20765259
- Subdivision:
- Smith Elkins Abst 430 Pg 325
ADDITIONAL INFORMATION
Exceptional commercial opportunity with 9.42 acres of prime land, located on 263 ft of frontage along a bustling state highway, right off I-20 and S Lancaster Rd! This property offers two contiguous parcels, zoned Commercial Hwy, ideal for capitalizing on the area's rapid growth. Perfectly positioned within the booming Cedardale Distribution Business Park, this site is surrounded by major players such as FedEx, Amazon, and L'Oréal Warehouse facilities, among others. Ideal for logistics, warehousing, or retail, this land provides an unparalleled gateway for your business. Act now to secure your spot in this thriving commercial corridor!
$275,000
10330 Cricket Drive Dallas, TX 75217
- Type:
- Single Family
- Sq.Ft.:
- 1,343
- Status:
- Active
- Beds:
- 3
- Lot size:
- 0.17 Acres
- Year built:
- 1981
- Baths:
- 2.00
- MLS#:
- 20760672
- Subdivision:
- White
ADDITIONAL INFORMATION
SELLER IS OFFERING BUYER CONCESSIONS with a competitive offer! Stop by today to see this freshly renovated home by Maverick Designs today. Greeted by a spacious yard this 3 bed 2 bath home offers tremendous value. Right when you walk in, you notice the updates, durable wood like LuxuryÂVinyl Plank that will last for years, new light and water fixtures, and professionally painted textured walls. Heading into the kitchenÂyou are greeted with a new designer subway-style backsplash, new Stainless Steel appliances, new white quartz countertops, and more!ÂThe updates continue into the bedrooms where you will find brand new renovations in the bedrooms and both full bathrooms including the same white quart countertopsÂand LuxuryÂVinyl Plank, giving you a like-new feel at an affordable price.ÂThis one has it all at a time when good homes are difficult to find at affordable prices. Don't hesitateÂto come by today. This won'tÂlast long.
$140,000
2705 Kilburn Avenue Dallas, TX 75216
- Type:
- Single Family
- Sq.Ft.:
- 990
- Status:
- Active
- Beds:
- 3
- Lot size:
- 0.33 Acres
- Year built:
- 1950
- Baths:
- 1.00
- MLS#:
- 20765266
- Subdivision:
- Verterans
ADDITIONAL INFORMATION
Amazing Opportunity in Rapidly Developing South Oak Cliff! This oversized third of an acre lot (.325) is ideal for anyone looking to build their dream home or dive into a rewarding renovation project. The property currently features a 3-bedroom, 1-bathroom home, providing a solid starting point for custom upgrades or even a complete transformation. Located just minutes from downtown, this lot offers both space and convenience in a thriving neighborhood. Home is being sold as-is, presenting an excellent chance to bring your vision to life from the ground up!
$305,000
10822 Dunaway Drive Dallas, TX 75228
- Type:
- Single Family
- Sq.Ft.:
- 1,440
- Status:
- Active
- Beds:
- 3
- Lot size:
- 0.18 Acres
- Year built:
- 1955
- Baths:
- 2.00
- MLS#:
- 20756249
- Subdivision:
- Country Club Park 01
ADDITIONAL INFORMATION
Welcome to this completely renovated 3 bedroom with 2 full bath home in Casa View. As you enter the home, you will find the spacious living and dining area. This space features a large window to provide plenty of natural light. The oversized backyard is perfect for relaxing or entertaining with the covered patio to enjoy in any weather. Central location with access to shopping and dining nearby. The roof, HVAC, carpet and paint have been recently updated. The storage shed in the backyard is in great shape and provides extra space for storage. The neighborhood is quiet and will allow you to feel right at home.
Open House:
Sunday, 11/17 2:00-4:00PM
- Type:
- Condo
- Sq.Ft.:
- 1,098
- Status:
- Active
- Beds:
- 2
- Lot size:
- 2.01 Acres
- Year built:
- 1981
- Baths:
- 2.00
- MLS#:
- 20754415
- Subdivision:
- Bryan Place Condos
ADDITIONAL INFORMATION
OPEN SUNDAY NOVEMBER 3rd FROM 1-3pm---Hard-to-Find 1st Floor Condo with 2-bedrooms, 2-baths, 9' ceilings, laminate floors, 2-covered parking spots & 2-covered enclosed patios. Rare find in the coveted Bryan Place neighborhood located in the heart of Dallas right off Ross Ave & Hwy 75 quadrant. A great living room with a wood-burning fireplace that's perfect for entertaining in the open-plan dining & living areas. Dining area is separate. Primary bedroom features its own private ensuite and walk-in closet with a back door to one of the two patios with a storage closet. Secondary bedroom has an ensuite with a walk-in closet and can be an office. Just a few steps to the mailbox pavilion. Has a front door and a back door and the 2-covered car ports are #61 and #65. Well-lighted property with full perimeter fencing and gated entry for covered parking. Both patios are enclosed with wrought iron fencing & sprinklers for your seasonal plantings. Located at a close proximity to Exall Park, Baylor, Lower Greenville, Downtown, Deep Ellum, the Arts District and Uptown. Donât miss out on the ultimate experience of urban living and enjoy local restaurants, downtown, parks & community pool. Full Size Washer-Dryer laundry room in the hall.
- Type:
- Single Family
- Sq.Ft.:
- 3,748
- Status:
- Active
- Beds:
- 4
- Lot size:
- 0.22 Acres
- Year built:
- 1986
- Baths:
- 4.00
- MLS#:
- 20762959
- Subdivision:
- Bent Tree West 4
ADDITIONAL INFORMATION
IMPECCABLY maintained custom home is located in prestigious Bent Tree and situated on a .22-acre lot. Surrounded by lush landscaping this resort-like setting with built-in grill, private electric gate and updated pool and spa is a backyard paradise! This home is extraordinary! Architecturally designed with walls of windows in each room with views of the pool and private enclave! The modern and updated chef's kitchen boasts high-end appliances, sub-zero wine cellar, custom cabinetry with soft-close doors and drawers, double oven and more. The dual-sided brick fireplace in the kitchen-breakfast room adds to the ambience. The fireplace opens into the adjacent den with a wet-bar and french doors leading to the pool. This home was perfectly designed for entertaining! Fabulous Primary Suite w-sitting area is on the first floor. Gorgeous, updated primary bath is luxurious with a walk-in shower, spa-like and over-sized jetted tub, expansive quartz countertops and a private entry to the backyard oasis! Custom built by Bob Bobbitt. The top-quality craftsmanship is apparent from the moment you step into the entryway with 20 ft ceilings. The great room features an impressive marble fireplace with rich wood carved mantel, built-ins and accents. Both great room and formal dining room have upper transom windows to allow for an abundance of natural light. The curved staircase with carved balusters has floor to ceiling windows along the stairwell. Double french doors with an arched window at the entry foyer is one of many unique architectural designs of this home. All rooms lead to the grotto-like sanctuary of your outdoor paradise! Sideyard for pets or play! Located on a quiet interior street yet only a moment to the N. Dallas Tollway. Central location within 20 minutes of both major airports! Highly acclaimed Plano ISD, walking distance to the elementary. 10 min to Legacy business corridor, Toyota headquarters, JP Morgan, etc... Legacy West dining and shops!
$765,000
3114 Conroe Street Dallas, TX 75212
- Type:
- Single Family
- Sq.Ft.:
- 3,000
- Status:
- Active
- Beds:
- 4
- Lot size:
- 0.11 Acres
- Year built:
- 2024
- Baths:
- 3.00
- MLS#:
- 20764994
- Subdivision:
- Sylvan Eagle
ADDITIONAL INFORMATION
Nestled in a sought-after neighborhood of Trinity Groves in the heart of Dallas, TX, this stunning residence boasts four bedrooms, three bathrooms, and a breathtaking rooftop view overlooking downtown Dallas. This property offers not only a luxurious living space but also easy access to the city's amenities and entertainment. Features of this property include four spacious bedrooms, three modern bathrooms, a well-equipped kitchen, and a stylish living area perfect for entertaining guests. The primary bedroom is designed for indulgence, with its own private balcony that provides a view of the city skyline. The highlight of this home is the rooftop view, providing a panoramic vista of the city skyline that is sure to leave you in awe. Whether you are looking for a place to call home or an investment opportunity, this property ticks all the boxes. With its high-end finishes, convenient location, and stunning views, it is sure to appeal discerning buyer.
$2,095,000
5015 Tanbark Road Dallas, TX 75229
- Type:
- Single Family
- Sq.Ft.:
- 3,477
- Status:
- Active
- Beds:
- 4
- Lot size:
- 0.67 Acres
- Year built:
- 1961
- Baths:
- 5.00
- MLS#:
- 20751227
- Subdivision:
- Russwood Acres
ADDITIONAL INFORMATION
Set on a quiet cul-de-sac, this stunning one-story Mid-Century Modern home sits on a lush 0.67-acre lot & has been tastefully updated. The thoughtful floor plan flows effortlessly between living & entertaining spaces, showcasing iconic features like exposed beams & skylights. At the heart of the home is the gourmet kitchen, featuring Montclair Danby honed marble countertops & backsplash, Varenna-Poliform matte lacquer lower cabinets, sleek glass upper cabinets, & top-of-the-line Miele appliances including a Sub-Zero wine cooler & built-in coffee maker. Elegant Phillip Jeffries wallpaper enhances the powder baths. The tranquil master suite offers a serene sitting area & a private outdoor patio, custom cabinetry in the primary closet, Ann Sacks limestone floor tile, dual vanities, & motorized custom drapery. Step outside to enjoy the expansive grassy backyard, shaded by mature Live Oaks. Enjoy covered & open patios, 1 bedroom guest home with kitchen & living area, pool, & putting green.
$350,000
627 Dogwood Trail Dallas, TX 75224
- Type:
- Single Family
- Sq.Ft.:
- 2,000
- Status:
- Active
- Beds:
- 3
- Lot size:
- 0.17 Acres
- Year built:
- 1950
- Baths:
- 1.00
- MLS#:
- 20764955
- Subdivision:
- Wynnewood Park Add 01 Instl
ADDITIONAL INFORMATION
Situated in the heart of vibrant Oak Cliff, this home offers the perfect blend of urban convenience and neighborhood charm. With easy access to I-35N and Highway 67, commuting to Downton Dallas, shopping and dining is a breeze. Featuring 3 spacious bedrooms, 1 bathroom, and an inviting layout perfect for entertaining, this property includes upgrades galore. From beautiful hardwood floors to modern finishes and a generous backyard ideal for gatherings, every detail has been thoughtfully designed for comfort and style. Just minutes from Bishop Arts District and local parks, this home puts the best of Oak Cliff's culture, nightlife, and green spaces right at your doorstep. Don't miss your chance to make this gem your own!
- Type:
- Single Family
- Sq.Ft.:
- 2,928
- Status:
- Active
- Beds:
- 4
- Lot size:
- 0.31 Acres
- Year built:
- 2024
- Baths:
- 4.00
- MLS#:
- 20764444
- Subdivision:
- Elmwood 02
ADDITIONAL INFORMATION
Welcome to your dream home so close to the vibrant Bishop Arts District! This stunning newly built 4-bedroom, 3.5-bath residence seamlessly blends modern elegance with cozy charm. Step inside to discover an open-concept layout, perfect for entertaining and family gatherings. The spacious living area features large windows that flood the space with natural light, while the gourmet kitchen boasts sleek countertops, stainless steel appliances, and ample cabinetry. Retreat to the luxurious master suite, complete with a spa-like en-suite bathroom featuring a soaking tub and a walk-in shower. Three additional bedrooms provide plenty of space for family or guests, with two more well-appointed bathrooms ensuring everyone enjoys comfort and privacy. Enjoy outdoor living in the beautifully landscaped backyard, perfect for summer barbecues or quiet evenings under the stars. With modern finishes throughout, energy-efficient systems, and smart home technology, this home is designed for todayâs lifestyle. Located just a few miles away from the eclectic shops, restaurants, and cultural experiences that Bishop Arts has to offer, this home is a perfect blend of luxury and convenience. Don't miss your chance to make this gem your own!
$1,300,750
3401 Lee Parkway Unit 411 Dallas, TX 75219
- Type:
- Condo
- Sq.Ft.:
- 2,576
- Status:
- Active
- Beds:
- 2
- Lot size:
- 1.96 Acres
- Year built:
- 1998
- Baths:
- 3.00
- MLS#:
- 20764267
- Subdivision:
- Mayfair At Turtle Creek Condos
ADDITIONAL INFORMATION
Sophisticated Turtle Creek Condo with Expansive Terrace and Luxury Amenities Discover a rare chance to own one of only two exclusive Residences at The Mayfair with an expansive private terrace. This spacious two-bedroom condo, with an additional study, is beautifully designed to maximize comfort and elegance. Sun-drenched rooms with large windows provide panoramic views of Turtle Creek Parkâs lush treetops on one side and meticulously landscaped grounds with a sparkling pool on the other. Originally custom-designed by the owner, this home offers impressive tall ceilings and generous room sizes, creating a sophisticated, refined ambiance. The living area features custom-built bookshelves and a cozy fireplace, perfect for relaxing or entertaining. An elegant formal dining area enjoys views of both the terrace and living area, providing the ideal setting for hosting guests. The gourmet kitchen boasts a gas cooktop, double ovens, and abundant counter spaceâideal for culinary enthusiasts. Residents of The Mayfair enjoy a variety of premium amenities, including The Sky Club, the stylish Mayfair Room, a beautifully landscaped garden terrace, pool, arbor, outdoor grilling areas, and a fully-equipped fitness center with a coffee bar. Located adjacent to scenic Turtle Creek Park, this residence offers convenient access to The Katy Trail, Uptown, and The Arts District, combining luxury living with a prime Dallas location.
- Type:
- Condo
- Sq.Ft.:
- 2,227
- Status:
- Active
- Beds:
- 3
- Lot size:
- 0.63 Acres
- Year built:
- 2022
- Baths:
- 3.00
- MLS#:
- 20755872
- Subdivision:
- High Ground On Munger Condo
ADDITIONAL INFORMATION
Welcome to your dream home! This magnificent three-story townhome offers the perfect blend of modern luxury and comfortable living in one of East Dallasâs most sought-after neighborhoods. This unit is located on the back corner lot with a sweeping yard, thatâs perfect for outdoor gatherings or a peaceful retreat. As you step inside, youâll discover an open floor plan thatâs filled with natural light. The beautifully designed kitchen is an entertainers delight, featuring: a spacious kitchen island with quartzite countertops, high-end Kitchen Aid appliances, a walk-in pantry, a lavish backsplash, and stylish light fixtures that open up to the dry bar with a built-in wine fridge, and a perfectly placed dining room. Upstairs, youâll enjoy three generously-sized bedrooms, and a state-of-the-art primary bath that dazzles. Down the hall is a proper utility room with built-in storage that leads to the third floor balcony for fresh air that brings the outdoors in. Need extra space? There are multiple versatile options for additional cozy living areas or a productive office nooks. This smart home also has a three car garage with plenty of room for vehicles and storage. Donât miss your chance to own this exceptional townhome in a vibrant community â schedule your tour today!
$295,000
3046 Modella Avenue Dallas, TX 75229
- Type:
- Single Family
- Sq.Ft.:
- 1,130
- Status:
- Active
- Beds:
- 2
- Lot size:
- 0.11 Acres
- Year built:
- 1981
- Baths:
- 2.00
- MLS#:
- 20763429
- Subdivision:
- Chapel Forest
ADDITIONAL INFORMATION
Welcome to this charming two-bedroom, two-bathroom ranch-style home located in the highly desirable Chapel Forest neighborhood. Step inside to be greeted by bright oak-colored flooring and a cozy wood-burning fireplace in the living room, perfect for relaxing evenings. The open floor plan seamlessly connects the living room to the dining area and kitchen, making it ideal for entertaining. The kitchen boasts light countertops, white cabinetry, and sleek stainless steel appliances for a modern touch. Both bathrooms have been thoughtfully updated, featuring dual sinks and spacious layouts. The primary bathroom offers comfort and convenience, ensuring you have all the space you need. Step outside to a well-sized deck, perfect for outdoor dining or lounging. The fully fenced backyard offers lush green grass and mature trees, providing a peaceful and private retreat. This home combines comfort, style, and an unbeatable locationâdon't miss the opportunity to make it yours!
- Type:
- Single Family
- Sq.Ft.:
- 2,285
- Status:
- Active
- Beds:
- 3
- Lot size:
- 0.28 Acres
- Year built:
- 2024
- Baths:
- 3.00
- MLS#:
- 20764848
- Subdivision:
- Z E Coombs West End
ADDITIONAL INFORMATION
New modern duplex built by Conrad Homes in Trinity Groves. Open entertaining layout with tall ceilings and a spacious kitchen with an oversized island, stainless appliances, and a walk-in pantry. Tall sliding doors off the living area open to a private backyard with an 8ft board-on-board fence for privacy and security. The additional study on the second level is the perfect space to work from home. The second level also features 2 guest bedrooms, a full-size utility room with built-in cabinets, and plenty of windows for natural light. The primary suite has an oversized balcony and en-suite bath with a walk-in shower, a soaking tub, and a large walk-in closet. Located minutes from shops & restaurants in Downtown and Uptown. Perfect for that lock & leave lifestyle.
- Type:
- Single Family
- Sq.Ft.:
- 1,667
- Status:
- Active
- Beds:
- 4
- Lot size:
- 0.14 Acres
- Year built:
- 2024
- Baths:
- 2.00
- MLS#:
- 20764850
- Subdivision:
- Ellington Woods
ADDITIONAL INFORMATION
LENNAR - Ellington Woods - Agora Floorplan - A single-story home with enough space for families or anyone in search of extra space. Enter into the home to find three secondary bedrooms, a laundry room and a full-sized bathroom toward the front. The open layout shared among the dining room, family room and kitchen with center island provides a seamless transition between the shared living spaces. While the ownerâs suite features an en-suite bathroom and a walk-in closet. Prices, dimensions and features may vary and are subject to change. Photos are for illustrative purposes only THIS IS COMPLETE NOVEMBER 2024! Prices and features may vary and are subject to change. Photos are for illustrative purposes only.
$800,000
2803 Hondo Avenue Dallas, TX 75219
- Type:
- Land
- Sq.Ft.:
- n/a
- Status:
- Active
- Beds:
- n/a
- Lot size:
- 0.18 Acres
- Baths:
- MLS#:
- 20764833
- Subdivision:
- Clifton Place #2
ADDITIONAL INFORMATION
THIS IS A RARE FIND, 2 SIDE BY SIDE LOTS ZONED MF-2 IN ONE OF THE HOTTEST DEVELOPING AREAS OF DALLAS!! A MULTI LOT LISTING, 2327 AND 2803 HONDO, PREFER SELLING TOGETHER. PERMITS APPROVED FOR 12 UNITS COMBINED ON BOTH LOTS.
- Type:
- Single Family
- Sq.Ft.:
- 1,474
- Status:
- Active
- Beds:
- 3
- Lot size:
- 0.14 Acres
- Year built:
- 2024
- Baths:
- 2.00
- MLS#:
- 20764821
- Subdivision:
- Ellington Woods
ADDITIONAL INFORMATION
LENNAR - Ellington Woods - Whitton Floorplan - This single-story home offers the convenience of having everything you need on one level. Two bedrooms frame a full-sized bathroom toward the entry, just before the open layout shared by the kitchen, dining room and family room. The ownerâs suite enjoys a private, back corner location and includes a separate bathroom and walk-in closet. Prices and features may vary and are subject to change. Photos are for illustrative purposes only. THIS IS COMPLETE NOVEMBER 2024!
- Type:
- Condo
- Sq.Ft.:
- 1,184
- Status:
- Active
- Beds:
- 2
- Lot size:
- 2.94 Acres
- Year built:
- 1979
- Baths:
- 3.00
- MLS#:
- 20764808
- Subdivision:
- Holly Park Condo
ADDITIONAL INFORMATION
This updated 2-bedroom, 2.5-bathroom condo is ready for your to make it yours! In the center of the complex, near the sparkling community pool you will enjoy the privacy and ease of city living. Enter through your private patio into a spacious living area where the open-concept design connects the living room, dining area, and kitchen, where the half bath and laundry are found. Fresh paint, new carpet and flooring there is still room to make it your own. Upstairs, enjoy two well-sized bedrooms, including a master with a private ensuite bath and balcony. Unit also has one reserved space in covered carport, plenty of guest parking, and a community pool, you're just minutes from everything Dallas has to offer. Donât miss out!
$800,000
2723 Hondo Avenue Dallas, TX 75219
- Type:
- Land
- Sq.Ft.:
- n/a
- Status:
- Active
- Beds:
- n/a
- Lot size:
- 0.16 Acres
- Baths:
- MLS#:
- 20764813
- Subdivision:
- Clifton Place 02
ADDITIONAL INFORMATION
INVESTORS SPECIAL!!! 2 SIDE BY SIDE LOTS ZONED FOR MF-2, HOTTEST DEVELOPING AREAS OF DALLAS. MULTI LOT LISTING, 2327 AND 2803 HONDO, MUST BE SOLD TOGETHER. CIVIL PERMITS ALREADY AVAILABLE, CAN BUILD 10-12 TOWNHOMES.
$2,900,000
15411 Seagoville Road Dallas, TX 75253
- Type:
- Land
- Sq.Ft.:
- n/a
- Status:
- Active
- Beds:
- n/a
- Lot size:
- 4.89 Acres
- Baths:
- MLS#:
- 20764753
- Subdivision:
- Mcwhirter S W W
ADDITIONAL INFORMATION
4.89 Acres at intersection of Seagoville Road and Beltline Road. The front 1.5 Acres are zoned commercial and the back 3.5 acres are zoned for residential. Lots of trees and big pond on the the property. This is a great building site!

The data relating to real estate for sale on this web site comes in part from the Broker Reciprocity Program of the NTREIS Multiple Listing Service. Real estate listings held by brokerage firms other than this broker are marked with the Broker Reciprocity logo and detailed information about them includes the name of the listing brokers. ©2024 North Texas Real Estate Information Systems
Dallas Real Estate
The median home value in Dallas, TX is $295,100. This is lower than the county median home value of $302,600. The national median home value is $338,100. The average price of homes sold in Dallas, TX is $295,100. Approximately 37.21% of Dallas homes are owned, compared to 52.6% rented, while 10.19% are vacant. Dallas real estate listings include condos, townhomes, and single family homes for sale. Commercial properties are also available. If you see a property you’re interested in, contact a Dallas real estate agent to arrange a tour today!
Dallas, Texas has a population of 1,300,239. Dallas is less family-centric than the surrounding county with 30.03% of the households containing married families with children. The county average for households married with children is 32.82%.
The median household income in Dallas, Texas is $58,231. The median household income for the surrounding county is $65,011 compared to the national median of $69,021. The median age of people living in Dallas is 33.1 years.
Dallas Weather
The average high temperature in July is 94.9 degrees, with an average low temperature in January of 35.5 degrees. The average rainfall is approximately 39.1 inches per year, with 1.2 inches of snow per year.
