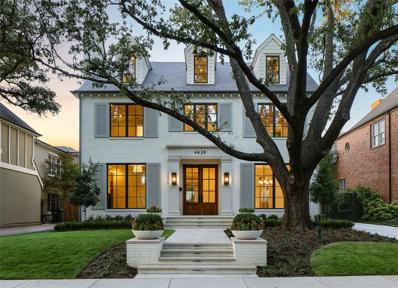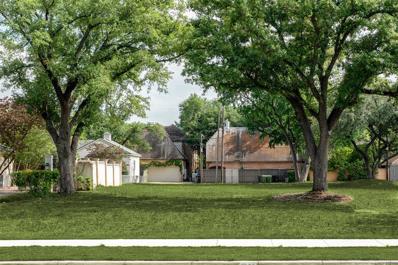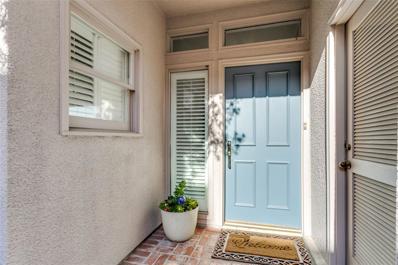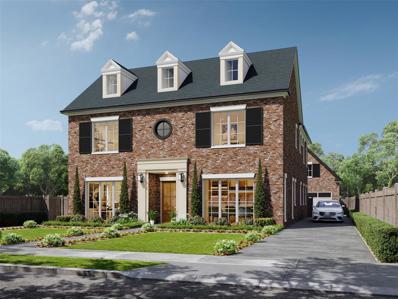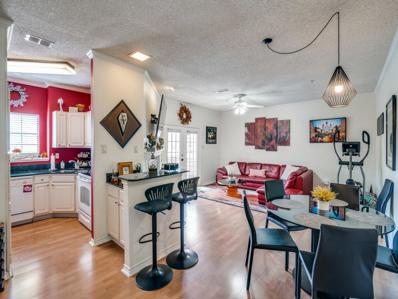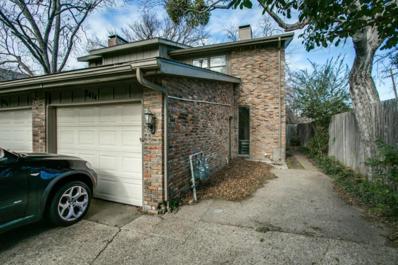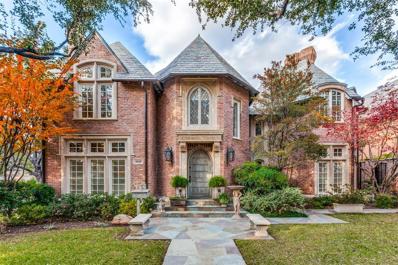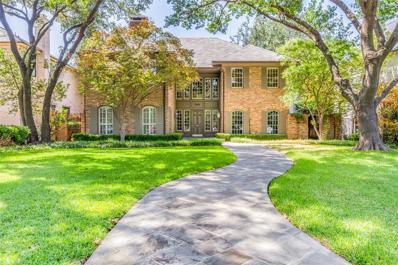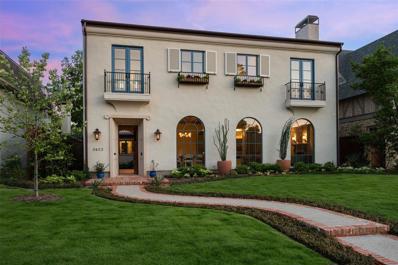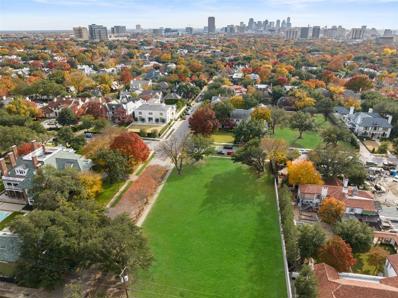Dallas TX Homes for Rent
- Type:
- Single Family
- Sq.Ft.:
- 5,333
- Status:
- Active
- Beds:
- 5
- Lot size:
- 0.19 Acres
- Year built:
- 2024
- Baths:
- 7.00
- MLS#:
- 20577551
- Subdivision:
- Highland Park West 4th Inst
ADDITIONAL INFORMATION
JUST COMPLETED! Luxury new construction in walking distance to HP Village & Bradfield. Southern transitional home designed by Harris Briggs & built by Knox Built Construction with interior design by Morgan Farrow Interiors. This luxury home has every amenity! The main house is 5,333sf PLUS a 408sf detached guest quarters with a full bath. The grand entry is flanked by dining room & study with fireplace. Enjoy entertaining in the light-filled lounge with wet bar, ice maker & built-ins. Open kitchen boasts SubZero-Wolf appliances, while the family room overlooks large covered porch with screens & fireplace. Upstairs, the master suite offers a spacious bathroom & generous closet, as well as 3 additional bedrooms with en-suite baths & large closets. Spacious third floor includes bedroom with full bath & large closet, as well as two separate flex spaces -- great as a playroom, media room, workout area or craft room. Separate quarters, pool bath & 2-car garage.
$5,995,000
3809 Beverly Drive Highland Park, TX 75205
- Type:
- Land
- Sq.Ft.:
- n/a
- Status:
- Active
- Beds:
- n/a
- Lot size:
- 0.36 Acres
- Baths:
- MLS#:
- 20603552
- Subdivision:
- Highland Park
ADDITIONAL INFORMATION
Rare opportunity to build your dream home on one of the most coveted blocks in the Town of Highland Park. The lot is cleared with beautiful mature trees and is surrounded by architecturally significant homes. The iconic Beverly Drive runs through the middle of Highland Park with proximity to Dallas Country Club, Highland Park Village shopping and restaurants, Lakeside Park and Armstrong Elementary. 3815 Beverly is also available and can be combined making nearly a .75 acre or 140 x 225 lot.
$5,995,000
3815 Beverly Drive Highland Park, TX 75205
- Type:
- Land
- Sq.Ft.:
- n/a
- Status:
- Active
- Beds:
- n/a
- Lot size:
- 0.36 Acres
- Baths:
- MLS#:
- 20603787
- Subdivision:
- Highland Park
ADDITIONAL INFORMATION
Rare opportunity to build your dream home on one of the most coveted blocks in the Town of Highland Park. The lot is cleared with beautiful mature trees and is surrounded by architecturally significant homes. The iconic Beverly Drive runs through the middle of Highland Park with proximity to Dallas Country Club, Highland Park Village shopping and restaurants, Lakeside Park and Armstrong Elementary. 3809 Beverly is also available and can be combined making nearly a .75 acre or 140 x 225 lot.
$658,000
4528 Glenwick Lane Dallas, TX 75205
- Type:
- Condo
- Sq.Ft.:
- 1,236
- Status:
- Active
- Beds:
- 2
- Year built:
- 1983
- Baths:
- 3.00
- MLS#:
- 20587899
- Subdivision:
- Compound Condo
ADDITIONAL INFORMATION
Wonderful condo in Highland Park ISD with timeless design featuring a stucco structure and pretty red tiled roof. The well kept complex has great drive-up and is in walking distance to HP High School. The condo has open living areas down with tall ceilings and large windows overlooking nice private enclosed patio-courtyard. The living area has a wet bar; built ins; and a fireplace. The updated kitchen has quartz countertops and also overlooks the outdoor area. The upstairs features 2 large ensuite bedrooms with walk in closets and access to an upstairs balcony. There is an attached carport with some built in storage.
$5,999,900
4344 Edmondson Highland Park, TX 75205
- Type:
- Single Family
- Sq.Ft.:
- 5,416
- Status:
- Active
- Beds:
- 5
- Lot size:
- 0.19 Acres
- Baths:
- 7.00
- MLS#:
- 20580468
- Subdivision:
- Highland Park
ADDITIONAL INFORMATION
Stunning Highland Park new construction, just a few steps from Highland Park Village. This 5 bedroom 6.5 baths provides open concept living with masonry fireplaces for indoor and outdoor entertaining. Home features Wolf & Sub-Zero appliances, wet bar, In-Set custom cabinetry. 1st floor flex room can be utilized as a home office or private guest bedroom. 2nd floor primary suite with oversized closet plus additional flex space attached for upstairs office or can be used for additional storage. Master bath boasts separate vanities & freestanding tub. Each of the 4 secondary bedrooms with ensuite bathrooms and gameroom are located on the 2nd floor. Oversized 2-car garage with additional flex space or bedroom with en suite bathroom. Available for buyer selections and finishes on this Custom Home! Zoned to Bradfield Elementary in the exemplary HPISD.
- Type:
- Condo
- Sq.Ft.:
- 1,005
- Status:
- Active
- Beds:
- 2
- Lot size:
- 1.53 Acres
- Year built:
- 1985
- Baths:
- 2.00
- MLS#:
- 20578339
- Subdivision:
- Remington Smu Condos
ADDITIONAL INFORMATION
Park Cities and HPISD. Great walkable location steps from Snider Plaza and across the street from SMU. Two bedrooms, master with fireplace, and two bathrooms. Well sized living room with fireplace and open concept kitchen. Balcony with a Dallas skyline view, and the pool. Two assigned parking spots in the gated garage. Access to the renovated pool and spa.
- Type:
- Single Family
- Sq.Ft.:
- 1,850
- Status:
- Active
- Beds:
- 3
- Lot size:
- 0.08 Acres
- Year built:
- 1979
- Baths:
- 3.00
- MLS#:
- 20570083
- Subdivision:
- University Annex 02 Inst Rep
ADDITIONAL INFORMATION
First house on north side of Asbury St from SMU. Great investment property. Sale as-is. Co-owner is licensed Texas real estate salesperson. All information is deemed reliable but not guaranteed. Buyer and BA to verify the accuracy of any an all information presented herein measurements, SQFT, taxes, school &all other info, etc.
$5,650,000
4444 Arcady Avenue Highland Park, TX 75205
- Type:
- Single Family
- Sq.Ft.:
- 6,129
- Status:
- Active
- Beds:
- 4
- Lot size:
- 0.22 Acres
- Year built:
- 1996
- Baths:
- 6.00
- MLS#:
- 20561781
- Subdivision:
- Highland Park West 5th Inst
ADDITIONAL INFORMATION
Step through the arched entry gate to discover an exquisite French traditional home in the most coveted area in Highland Park. With vaulted ceilings, hand-scraped hardwoods, stone-carved fireplaces, and large entertaining areas, this home exudes timeless elegance. Gorgeous formals with fireplaces and expansive windows flank the front entryway. Custom wood-paneled family room includes extensive built-ins and walk-in bar. French doors lead to covered porch and garden. Kitchen includes Viking dual convec. ovens, 8-burner Viking cooktop, Subzero refrigerator and freezer, farmhouse sink, island, butler's pantry and walk-in pantry. Primary bedroom boasts separate sitting room, ensuite bathroom, walk-in closets, marble shower, jetted tub, and double vanity. The 2nd floor includes 3 bedrooms with French doors, vaulted ceilings, and ensuite bathrooms as well as a gameroom, office, and elevator. Located in close proximity to Highland Park Village, Dallas Country Club, and Versailles Park.
$7,995,000
3919 Gillon Avenue Highland Park, TX 75205
- Type:
- Single Family
- Sq.Ft.:
- 5,508
- Status:
- Active
- Beds:
- 4
- Lot size:
- 0.36 Acres
- Year built:
- 1980
- Baths:
- 6.00
- MLS#:
- 20528326
- Subdivision:
- Highland Park
ADDITIONAL INFORMATION
Nestled on one of Highland Park's most prestigious streets, Gillon, this beautiful traditional home exudes timeless elegance. With its classic brick exterior and charming architectural details, this residence offers a perfect blend of sophistication and comfort. Stepping inside, you are greeted by the warmth of multiple fireplaces, including those in the study, formal living room, and family room, creating inviting spaces for gatherings and relaxation. Featuring four bedrooms, this home provides ample space for both family living and entertaining. The kitchen seamlessly connects to the expansive family room, offering a modern layout that is ideal for everyday living and hosting guests. Outside, the enchanting allure continues with a spacious yard adorned with a refreshing pool, lap pool, and soothing hot tub, providing an oasis for outdoor enjoyment and leisure. Experience the epitome of luxury living in this meticulously crafted residence.
$4,999,999
3633 Haynie Avenue University Park, TX 75205
- Type:
- Single Family
- Sq.Ft.:
- 6,052
- Status:
- Active
- Beds:
- 5
- Lot size:
- 0.21 Acres
- Year built:
- 2024
- Baths:
- 5.00
- MLS#:
- 20517091
- Subdivision:
- University Park
ADDITIONAL INFORMATION
Indulge in luxury with this exquisite 5-bed, 4.1-bath Spanish Colonial custom home spanning 6,052 sq ft. A private courtyard entrance sets the tone, complementing a second courtyard featuring a tiled fountain, an Infratech heater, and a television. The chef's kitchen boasts Sub Zero Wolf appliances, custom cabinetry, and a large separate Butler's Pantry. Enjoy seamless indoor-outdoor living with an 11' sliding pocket door leading to a private courtyard. Upstairs, the primary suite offers a sitting area, coffee bar and fridge, and a spa-like bathroom. The living room showcases custom finishes, including Venetian plaster ceilings and a magnificent Isokern Magnum 60â fireplace. Entertain effortlessly with a beautiful bar and a white oak coffered ceiling dining room. A turfed side yard area and a separate casita add to the allure of this sophisticated residence, ensuring a perfect blend of elegance and modern convenience.
$14,250,000
3800 Beverly Drive Highland Park, TX 75205
- Type:
- Land
- Sq.Ft.:
- n/a
- Status:
- Active
- Beds:
- n/a
- Lot size:
- 0.85 Acres
- Baths:
- MLS#:
- 20486666
- Subdivision:
- Highland Park 2nd Instl
ADDITIONAL INFORMATION
This gorgeous lot on the prestigious Beverly Dr in Highland Park, TX has been cleared and is ready for you to dream big. With its beautiful hedge-lined streets, this affluent and picturesque community is the epitome of luxury living. Bring your builder, or reach out to the listing agent for recommendations. Highland Park, TX is renowned for its upscale charm, stately homes, highly rated schools, and proximity to amenities such as the Dallas Country Club and shopping at Highland Park Village.

The data relating to real estate for sale on this web site comes in part from the Broker Reciprocity Program of the NTREIS Multiple Listing Service. Real estate listings held by brokerage firms other than this broker are marked with the Broker Reciprocity logo and detailed information about them includes the name of the listing brokers. ©2024 North Texas Real Estate Information Systems
Dallas Real Estate
The median home value in Dallas, TX is $1,873,200. This is higher than the county median home value of $302,600. The national median home value is $338,100. The average price of homes sold in Dallas, TX is $1,873,200. Approximately 78.42% of Dallas homes are owned, compared to 15.87% rented, while 5.71% are vacant. Dallas real estate listings include condos, townhomes, and single family homes for sale. Commercial properties are also available. If you see a property you’re interested in, contact a Dallas real estate agent to arrange a tour today!
Dallas, Texas 75205 has a population of 25,029. Dallas 75205 is more family-centric than the surrounding county with 40.36% of the households containing married families with children. The county average for households married with children is 32.82%.
The median household income in Dallas, Texas 75205 is $247,045. The median household income for the surrounding county is $65,011 compared to the national median of $69,021. The median age of people living in Dallas 75205 is 35.3 years.
Dallas Weather
The average high temperature in July is 95.2 degrees, with an average low temperature in January of 36.3 degrees. The average rainfall is approximately 38.3 inches per year, with 1.5 inches of snow per year.
