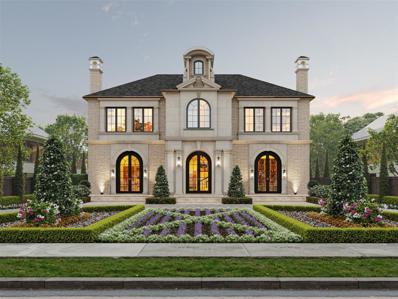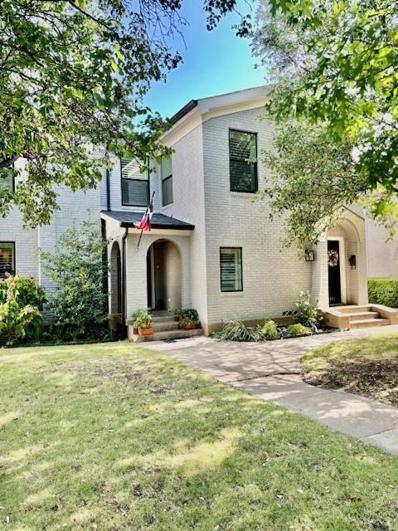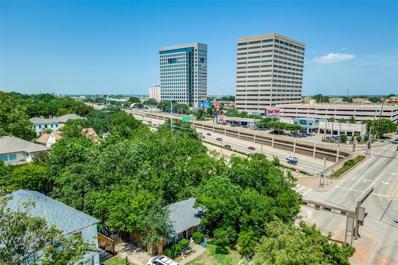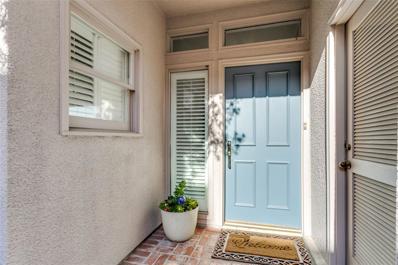Dallas TX Homes for Rent
$7,998,250
4428 Lorraine Avenue Highland Park, TX 75205
- Type:
- Single Family
- Sq.Ft.:
- 6,955
- Status:
- Active
- Beds:
- 5
- Lot size:
- 0.25 Acres
- Year built:
- 2018
- Baths:
- 6.00
- MLS#:
- 20718883
- Subdivision:
- Highland Park West 05 Instl
ADDITIONAL INFORMATION
Stunning transitional home built by Danes Custom Homes on a 10,993 SF corner lot. Custom steel doors and windows with a stucco-limestone facade and concrete tile roof. A grand foyer with exquisite metal staircase, an airy open floor plan with white oak floors throughout provides effortless entertaining. The kitchen is a culinary dream, showcasing calacatta marble counters, dual sinks for prepping, built-in coffee maker, double ovens, double refrigerator with freezer drawers, expansive glass wine fridge and an adjacent butlers pantry. Luxurious finishes throughout, sleek dining and living areas. The veranda boasts large sliding doors for a seamless indoor-outdoor flow, a cozy fireplace with central heat & AC, that looks out onto the tranquil pool with manicured landscaping and turf yard. The master suite opens up to an elegant pool with a cascading fountain wall. The master bath is spa-like, grand marble shower, floating tub, his and her vanities, and separate walk-in closets.
- Type:
- Condo
- Sq.Ft.:
- 2,310
- Status:
- Active
- Beds:
- 3
- Lot size:
- 0.65 Acres
- Year built:
- 2015
- Baths:
- 4.00
- MLS#:
- 20676168
- Subdivision:
- Hursey Add
ADDITIONAL INFORMATION
Experience upscale living in this stunning luxury townhome located a stones throw from Snider Plaza. This sophisticated residence features 3 spacious bedrooms, 3 designer bathrooms, a half bath, & an expansive open-concept living area with abundant natural light. The gourmet kitchen is a chef's dream, boasting high-end stainless steel appliances, custom cabinetry, & a large island perfect for entertaining. The elegant primary suite offers a private retreat with a spa-like en-suite bathroom, office or workout flex room, & a generous walk-in closet. Additional highlights include hardwood floors, modern fixtures, & a secure two-car garage. Situated in a vibrant neighborhood within walking distance to premier shopping & dining, schools, the Holmes Aquatics Center & Curtis Park. Whether you are dropping roots or downsizing, this townhome offers the perfect blend of luxury & convenience. Don't miss the opportunity to make this exquisite property your new home. Highland Park ISD.
- Type:
- Single Family
- Sq.Ft.:
- 7,926
- Status:
- Active
- Beds:
- 5
- Lot size:
- 0.29 Acres
- Year built:
- 2003
- Baths:
- 8.00
- MLS#:
- 20675544
- Subdivision:
- Loma Linda
ADDITIONAL INFORMATION
Gorgeous home close to Bradfield elementary! Cozy and warm! It has five beautiful bedrooms all with ensuite baths, elevator, designer touches throughout home. Seller has just added beautiful hardwoods in master suite. The home was designed by Richard Drummond Davis and built by Gustafson Custom Homes. The first floor features family and formal living room, breakfast room, sunroom with pillowed limestone veneer walls, library , mud room and wine area along with the spectacular large kitchen which includes three dishwashers, espresso machine, warming drawer and more. Luxurious materials from Ann Sacks throughout home with European elements blending old world charm and contemporary refinement. Lutron lighting throughout the home. Other features include a porte-cochere and motor court. Outside has beautiful and extensive landscaping lighting.Full quarters above garage. This stunning home is perfect for the most discerning buyers!
$16,495,000
3917 Gillon Avenue Highland Park, TX 75205
- Type:
- Single Family
- Sq.Ft.:
- 10,187
- Status:
- Active
- Beds:
- 6
- Lot size:
- 0.36 Acres
- Year built:
- 2024
- Baths:
- 10.00
- MLS#:
- 20664868
- Subdivision:
- Highland Park
ADDITIONAL INFORMATION
Stunning French transitional in elite enclave of Dallas, meticulously crafted by Colby Craig Homes,Âmasterfully blendsÂtimelessÂelegance & modern luxury. Steps from DCC, Highland Park Village & iconic Lakeside Park, where you can watch holiday parades & horse drawn carriage rides.ÂStately stone exterior, slate roof, iron doors, copper gutters, gas lanterns & towering oak trees. Floating staircase in 20ft entry, glass wine cellar, marble fireplaces, & statement fixtures. Sophisticated Italian kitchen w Viking Tuscany range,Ârifted oak cabinets, waterfall island, & separate catering kitchen.ÂPrimary suite w private lounge, wet bar, Two-way fireplace to room w separate baths connected by steam shower. ÂHer bath w white marble walls, free-standing tub, refrigerated drawers & dream closet. 5 additional beds with en-suite baths, 2 offices, game rm w ba, up-down laundry, Lutron system, back stairs & elevator. Hampton Style resort pool-spa perfect for a summer soiree. Completion Nov, 2024.
- Type:
- Duplex
- Sq.Ft.:
- 3,972
- Status:
- Active
- Beds:
- 6
- Lot size:
- 0.22 Acres
- Year built:
- 1937
- Baths:
- 5.00
- MLS#:
- 20677386
- Subdivision:
- Methodist University
ADDITIONAL INFORMATION
Updated 1930's duplex next to Highland Park High School. The lower unit has been completely updated and consists of 3 beds and 3 baths. All hardwood floors, spacious bedrooms, and an open kitchen. The upper unit has 3 beds and 2 baths, and it has been partially updated. Hardwood floors and carpet. There is a great outdoor deck and sitting area for entertaining! The walkability to the high school, shops, and restaurants is great! Enjoy all of the conveniences of this location.
- Type:
- Single Family
- Sq.Ft.:
- 4,691
- Status:
- Active
- Beds:
- 5
- Lot size:
- 0.24 Acres
- Year built:
- 1977
- Baths:
- 4.00
- MLS#:
- 20652066
- Subdivision:
- Highland Park
ADDITIONAL INFORMATION
Step into modern luxury in this meticulously renovated Mid-Century gem in Highland Park. Reimagined from 2018-2023, the home seamlessly blends iconic style with contemporary comfort. Sleek concrete floors and floor-to-ceiling windows throughout allow for amazing natural light. The first floor includes three living areas, a beautifully wallpapered dining room, and a wet bar that set the stage for effortless entertaining, a chef's kitchen with brand new appliances, and two downstairs bedrooms. Upstairs, the primary suite includes a private balcony overlooking the pool and back yard, and there are 2 additional bedrooms and a large play room or media room. Sonos fills the home, while the redesigned front yard and backyard pool paradise with limestone deck and turfed lawn create an entertainer's dream. Steps from Armstrong Elementary and in the heart of Highland Park, this beautiful home offers it all.
- Type:
- Single Family
- Sq.Ft.:
- 1,306
- Status:
- Active
- Beds:
- 3
- Lot size:
- 0.24 Acres
- Year built:
- 1950
- Baths:
- 1.00
- MLS#:
- 20662519
- Subdivision:
- Landrums
ADDITIONAL INFORMATION
Updated single family detached home in the highly sought after Highland Park ISD! Extensive updates include: new roof, new HVAC, totally renovated kitchen and bathroom, ALL new appliances, paint throughout and doors completed in 2020! Bathroom remodeled with new tub, toilet, sink, tile and flooring. Renovated kitchen includes new cabinets, granite surfaces, sink, tile and flooring. Oversized lot is great for entertaining and for pets. Or this is a prime location to build your dream home!
- Type:
- Condo
- Sq.Ft.:
- 2,299
- Status:
- Active
- Beds:
- 3
- Lot size:
- 0.72 Acres
- Year built:
- 1980
- Baths:
- 5.00
- MLS#:
- 20639539
- Subdivision:
- Shenandoah Place Condo
ADDITIONAL INFORMATION
HPISD, Armstrong Elementary. Across from SMU. Modernist Dallas architect Bud Ogelsby designed the Shenandoah Condos with sun drenched interiors. This is an intimate, private, gated complex with surrounding landscaped common areas that one barely notices from the road. Interior space is sleek, simple with soaring ceilings, light coming in through masterfully placed windows. First floor home office has custom built in's and half bath. The floating staircase leads to a second level landing with a light filled hallway, a result of the dramatic ceilings and large windows bringing in the outdoors. The three bedrooms are all ensuite on the second floor. Bedrooms are filled with natural light The upgraded kitchen includes a beautiful granite surround over the cooking area, quartz counters, frosted glass front cabinets, glass subway tile backsplash and new SS appliances All baths have been upgraded. Location is Superior! Walking distance to shops, restaurants.
- Type:
- Condo
- Sq.Ft.:
- 1,908
- Status:
- Active
- Beds:
- 3
- Lot size:
- 0.64 Acres
- Year built:
- 2013
- Baths:
- 3.00
- MLS#:
- 20640703
- Subdivision:
- Emerson Manor Condos Bldg Ii
ADDITIONAL INFORMATION
Light filled townhome in the highly sought-after University Park neighborhood! This property features 3 bedrooms and 3 bathrooms in an unbeatable location within the esteemed HPISD and just a short walk to Highland Park High School. Beautiful open floor plan with natural light throughout, covered porch on second floor, and beautiful kitchen with breakfast bar and stainless steel appliances. The primary suite is a relaxing retreat, complete with dual sinks, large shower, tub and spacious walk-in closet. Attached three car garage and low monthly HOA fees. Floor plan located in Transactions Desk. *Buyer and buyer's agent to verify all information herein*
- Type:
- Single Family
- Sq.Ft.:
- 2,266
- Status:
- Active
- Beds:
- 3
- Lot size:
- 0.16 Acres
- Year built:
- 1935
- Baths:
- 3.00
- MLS#:
- 20617361
- Subdivision:
- Highland Park
ADDITIONAL INFORMATION
Beautiful Austin stone Todor in the Heart of Highland Park. Great for a family with school age children, to benefit of the excellent schools. Walking distance to Highland Park village, Bradfield Elementary and Fairfax Park. Remodeled in 2016-2018 Roof, Pella windows, back door, kitchen countertops, and bathrooms. Plantation shutters in some windows. Previous owner replaced some of the plumbing. Bright and spacious kitchen. Covered carport and patio. Selling As IS CONDITION. it has a circular driveway in the front. Rooms measurements are approximate. Buyer or Buyer's agent to verify all information contained herein. House is getting new inside paint, and will replace the chandeliers with ceiling fans on the bedrooms.
- Type:
- Condo
- Sq.Ft.:
- 1,795
- Status:
- Active
- Beds:
- 2
- Lot size:
- 0.72 Acres
- Year built:
- 1980
- Baths:
- 3.00
- MLS#:
- 20632024
- Subdivision:
- Shenandoah Place Condo
ADDITIONAL INFORMATION
Architecturally significant Townhome in tony University Park and HPISD designed by renowned Architect Bud Oglesby. Fall in love with this prominent property within walking distance to SMU, HPISD schools and many fine restaurants and shops. Gated secure underground parking with adequate guest parking and oversized private storage facility.Powder bath is a part of this sleek roomy entry that welcomes you to this one of a kind property. Study features ample built-ins. Beautifully updated kitchen with walk in pantry, wine cooler and refrigerator that all stay. Sunny Dining room completes the downstairs. Upstairs you will find the luxurious primary suite featuring ample sitting and a dressing area with custom closetry.Primary bath features separate vanities, sinks and tub and shower. Laundry room off of the main upstairs hall with washer and dryer included in the sale.
- Type:
- Single Family
- Sq.Ft.:
- 5,018
- Status:
- Active
- Beds:
- 4
- Lot size:
- 0.29 Acres
- Year built:
- 1995
- Baths:
- 5.00
- MLS#:
- 20617401
- Subdivision:
- Albert Hill
ADDITIONAL INFORMATION
On a beautiful, oversized corner lot, this University Park home puts the stun in stunning. A French inspired exterior, you are greeted with a gorgeous foyer, four beds, four and a half baths and multiple living spaces. It consists of three stories, a large office, a playroom and a turfed backyard. It also includes detached guest quarters above the garage. There are so many beautiful updates throughout. You are walking distance to HP village and situated right in the heart of the Park Cities!
$658,000
4528 Glenwick Lane Dallas, TX 75205
- Type:
- Condo
- Sq.Ft.:
- 1,236
- Status:
- Active
- Beds:
- 2
- Year built:
- 1983
- Baths:
- 3.00
- MLS#:
- 20587899
- Subdivision:
- Compound Condo
ADDITIONAL INFORMATION
Wonderful condo in Highland Park ISD with timeless design featuring a stucco structure and pretty red tiled roof. The well kept complex has great drive-up and is in walking distance to HP High School. The condo has open living areas down with tall ceilings and large windows overlooking nice private enclosed patio-courtyard. The living area has a wet bar; built ins; and a fireplace. The updated kitchen has quartz countertops and also overlooks the outdoor area. The upstairs features 2 large ensuite bedrooms with walk in closets and access to an upstairs balcony. There is an attached carport with some built in storage.
$5,999,900
4344 Edmondson Highland Park, TX 75205
- Type:
- Single Family
- Sq.Ft.:
- 5,416
- Status:
- Active
- Beds:
- 5
- Lot size:
- 0.19 Acres
- Baths:
- 7.00
- MLS#:
- 20580468
- Subdivision:
- Highland Park
ADDITIONAL INFORMATION
Stunning Highland Park new construction, just a few steps from Highland Park Village. This 5 bedroom 6.5 baths provides open concept living with masonry fireplaces for indoor and outdoor entertaining. Home features Wolf & Sub-Zero appliances, wet bar, In-Set custom cabinetry. 1st floor flex room can be utilized as a home office or private guest bedroom. 2nd floor primary suite with oversized closet plus additional flex space attached for upstairs office or can be used for additional storage. Master bath boasts separate vanities & freestanding tub. Each of the 4 secondary bedrooms with ensuite bathrooms and gameroom are located on the 2nd floor. Oversized 2-car garage with additional flex space or bedroom with en suite bathroom. Available for buyer selections and finishes on this Custom Home! Zoned to Bradfield Elementary in the exemplary HPISD.

The data relating to real estate for sale on this web site comes in part from the Broker Reciprocity Program of the NTREIS Multiple Listing Service. Real estate listings held by brokerage firms other than this broker are marked with the Broker Reciprocity logo and detailed information about them includes the name of the listing brokers. ©2025 North Texas Real Estate Information Systems
Dallas Real Estate
The median home value in Dallas, TX is $1,873,200. This is higher than the county median home value of $302,600. The national median home value is $338,100. The average price of homes sold in Dallas, TX is $1,873,200. Approximately 78.42% of Dallas homes are owned, compared to 15.87% rented, while 5.71% are vacant. Dallas real estate listings include condos, townhomes, and single family homes for sale. Commercial properties are also available. If you see a property you’re interested in, contact a Dallas real estate agent to arrange a tour today!
Dallas, Texas 75205 has a population of 25,029. Dallas 75205 is more family-centric than the surrounding county with 40.36% of the households containing married families with children. The county average for households married with children is 32.82%.
The median household income in Dallas, Texas 75205 is $247,045. The median household income for the surrounding county is $65,011 compared to the national median of $69,021. The median age of people living in Dallas 75205 is 35.3 years.
Dallas Weather
The average high temperature in July is 95.2 degrees, with an average low temperature in January of 36.3 degrees. The average rainfall is approximately 38.3 inches per year, with 1.5 inches of snow per year.













