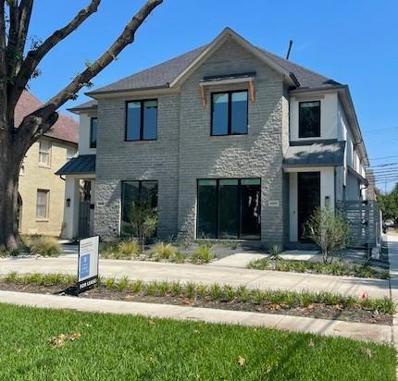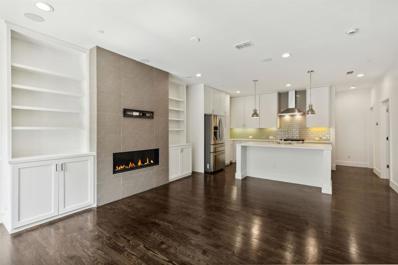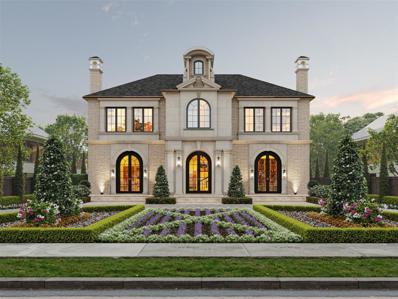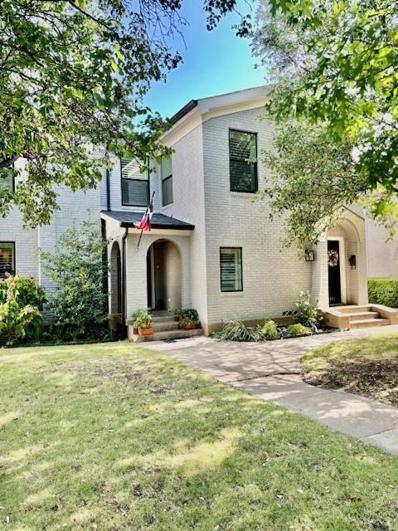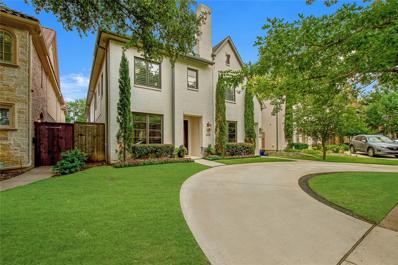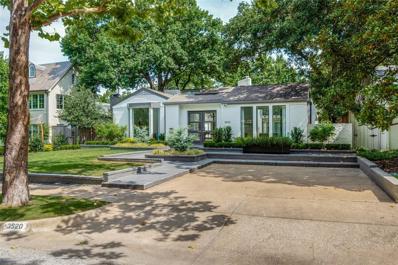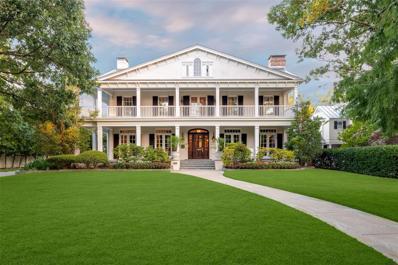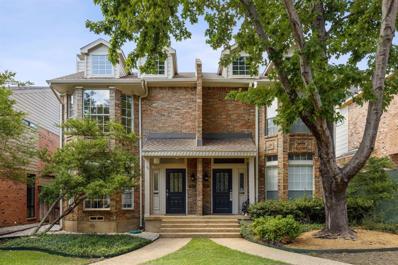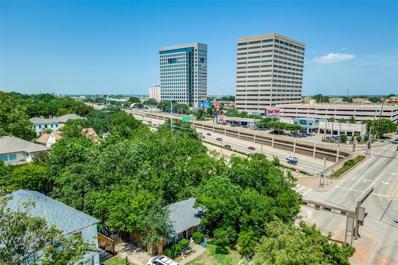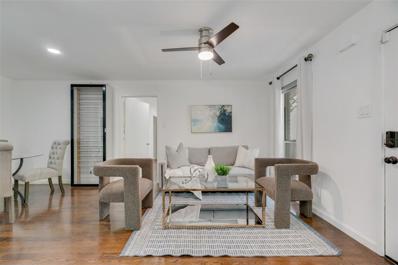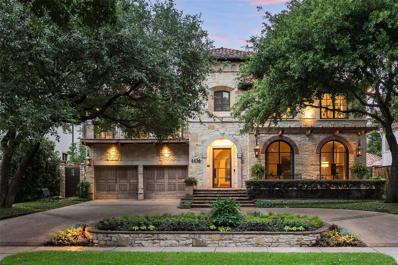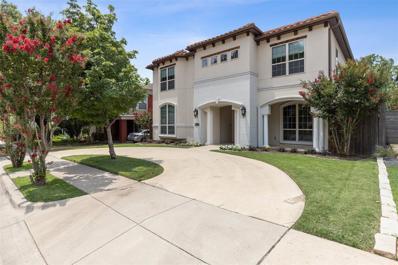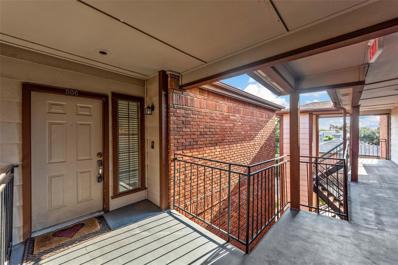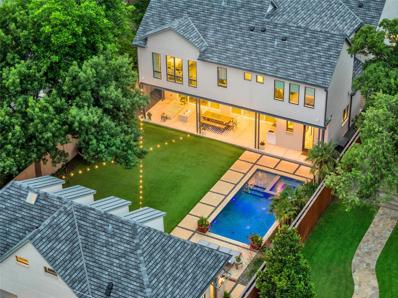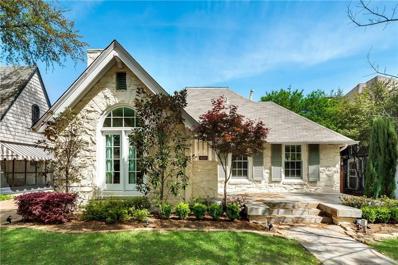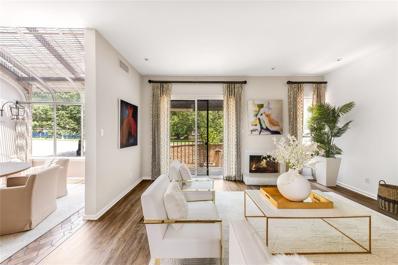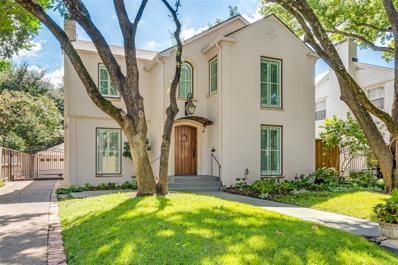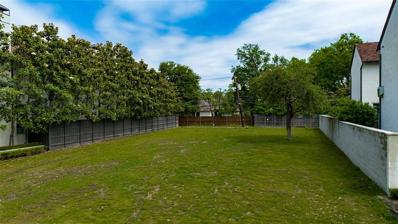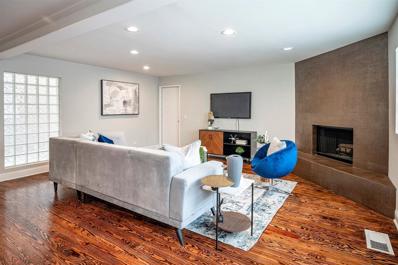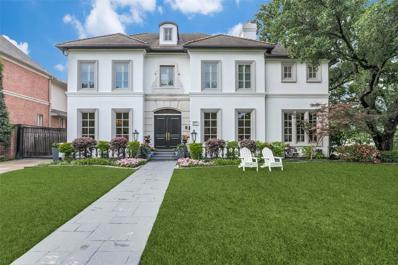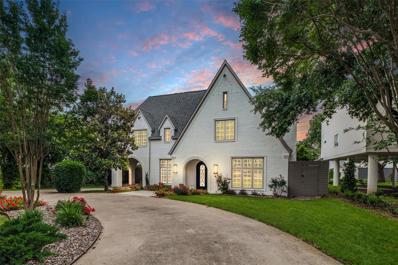Dallas TX Homes for Rent
- Type:
- Single Family
- Sq.Ft.:
- 3,396
- Status:
- Active
- Beds:
- 4
- Lot size:
- 0.16 Acres
- Year built:
- 2023
- Baths:
- 5.00
- MLS#:
- 20686658
- Subdivision:
- Methodist University
ADDITIONAL INFORMATION
Stunning new single family attached home in a fantastic location with ease of access to Dallas North Tollway, shopping & restaurants. This 4 bedroom home boasts a bonus room, perfectly situated as a 4th bedroom. The 1st level hosts an open living room with gas fireplace plus an open study offering a space for a home office or den. Kitchen w breakfast bar, large island, stainless steel apps & walk-in pantry. A powder room conveniently located on this level as well as a covered patio. Primary suite, secondary bedrooms & utility room w sink located on the 2nd level. Spacious primary suite w 2 walk-in closets, lux bath with dual vanities, soaking tub & walk-in shower. Both secondary bedrooms have ensuite baths & walk-in closets. Front secondary bedroom has direct access to a balcony. A flex room that could be used as a 4th bedroom w walk-in closet & full bath, or game media room offers a ton of flexibility. Seller Financing available, see Private Remarks for details!
- Type:
- Condo
- Sq.Ft.:
- 2,310
- Status:
- Active
- Beds:
- 3
- Lot size:
- 0.65 Acres
- Year built:
- 2015
- Baths:
- 4.00
- MLS#:
- 20676168
- Subdivision:
- Hursey Add
ADDITIONAL INFORMATION
Experience upscale living in this stunning luxury townhome located a stones throw from Snider Plaza. This sophisticated residence features 3 spacious bedrooms, 3 designer bathrooms, a half bath, & an expansive open-concept living area with abundant natural light. The gourmet kitchen is a chef's dream, boasting high-end stainless steel appliances, custom cabinetry, & a large island perfect for entertaining. The elegant primary suite offers a private retreat with a spa-like en-suite bathroom, office or workout flex room, & a generous walk-in closet. Additional highlights include hardwood floors, modern fixtures, & a secure two-car garage. Situated in a vibrant neighborhood within walking distance to premier shopping & dining, schools, the Holmes Aquatics Center & Curtis Park. Whether you are dropping roots or downsizing, this townhome offers the perfect blend of luxury & convenience. Don't miss the opportunity to make this exquisite property your new home. Highland Park ISD.
- Type:
- Single Family
- Sq.Ft.:
- 7,926
- Status:
- Active
- Beds:
- 5
- Lot size:
- 0.29 Acres
- Year built:
- 2003
- Baths:
- 8.00
- MLS#:
- 20675544
- Subdivision:
- Loma Linda
ADDITIONAL INFORMATION
Gorgeous home close to Bradfield elementary! Cozy and warm! It has five beautiful bedrooms all with ensuite baths, elevator, designer touches throughout home. Seller has just added beautiful hardwoods in master suite. The home was designed by Richard Drummond Davis and built by Gustafson Custom Homes. The first floor features family and formal living room, breakfast room, sunroom with pillowed limestone veneer walls, library , mud room and wine area along with the spectacular large kitchen which includes three dishwashers, espresso machine, warming drawer and more. Luxurious materials from Ann Sacks throughout home with European elements blending old world charm and contemporary refinement. Lutron lighting throughout the home. Other features include a porte-cochere and motor court. Outside has beautiful and extensive landscaping lighting.Full quarters above garage. This stunning home is perfect for the most discerning buyers!
$16,495,000
3917 Gillon Avenue Highland Park, TX 75205
- Type:
- Single Family
- Sq.Ft.:
- 10,187
- Status:
- Active
- Beds:
- 6
- Lot size:
- 0.36 Acres
- Year built:
- 2024
- Baths:
- 10.00
- MLS#:
- 20664868
- Subdivision:
- Highland Park
ADDITIONAL INFORMATION
Stunning French transitional in elite enclave of Dallas, meticulously crafted by Colby Craig Homes,Âmasterfully blendsÂtimelessÂelegance & modern luxury. Steps from DCC, Highland Park Village & iconic Lakeside Park, where you can watch holiday parades & horse drawn carriage rides.ÂStately stone exterior, slate roof, iron doors, copper gutters, gas lanterns & towering oak trees. Floating staircase in 20ft entry, glass wine cellar, marble fireplaces, & statement fixtures. Sophisticated Italian kitchen w Viking Tuscany range,Ârifted oak cabinets, waterfall island, & separate catering kitchen.ÂPrimary suite w private lounge, wet bar, Two-way fireplace to room w separate baths connected by steam shower. ÂHer bath w white marble walls, free-standing tub, refrigerated drawers & dream closet. 5 additional beds with en-suite baths, 2 offices, game rm w ba, up-down laundry, Lutron system, back stairs & elevator. Hampton Style resort pool-spa perfect for a summer soiree. Completion Nov, 2024.
- Type:
- Duplex
- Sq.Ft.:
- 3,972
- Status:
- Active
- Beds:
- 6
- Lot size:
- 0.22 Acres
- Year built:
- 1937
- Baths:
- 5.00
- MLS#:
- 20677386
- Subdivision:
- Methodist University
ADDITIONAL INFORMATION
Updated 1930's duplex next to Highland Park High School. The lower unit has been completely updated and consists of 3 beds and 3 baths. All hardwood floors, spacious bedrooms, and an open kitchen. The upper unit has 3 beds and 2 baths, and it has been partially updated. Hardwood floors and carpet. There is a great outdoor deck and sitting area for entertaining! The walkability to the high school, shops, and restaurants is great! Enjoy all of the conveniences of this location.
$1,795,000
3638 Asbury Street University Park, TX 75205
- Type:
- Single Family
- Sq.Ft.:
- 3,619
- Status:
- Active
- Beds:
- 5
- Lot size:
- 0.09 Acres
- Year built:
- 2015
- Baths:
- 5.00
- MLS#:
- 20672921
- Subdivision:
- VanDerbilt Place
ADDITIONAL INFORMATION
Gorgeous single-family attached home in University Park. Features 5 oversized bedrooms, 4.5 bathrooms, multiple living areas, and a downstairs office with a great view. Ideal layout with natural light, wet bar for entertaining, and a covered patio perfect for TV and grill. The primary suite includes a sitting area, an oversized bath with separate vanities, and two massive closets. The 5th bedroom on the third floor doubles as an oversized media room with a full bath, mini fridge, and sink. Recent upgrades: fully turfed side yard, hardwoods in primary bedroom and guest room, custom window coverings throughout. This one-owner SFA is a perfect opportunity to own a newer, meticulously maintained home that is move-in ready. Can accommodate a quick move for anyone looking to be in before school starts. Walk to UPâs gems: SMU, Snider Plaza, MIS and HPMS, Armstrong Elementary. Close to two of UPâs most beautiful parks, Williams and Goar.
- Type:
- Single Family
- Sq.Ft.:
- 4,691
- Status:
- Active
- Beds:
- 5
- Lot size:
- 0.24 Acres
- Year built:
- 1977
- Baths:
- 4.00
- MLS#:
- 20652066
- Subdivision:
- Highland Park
ADDITIONAL INFORMATION
Step into modern luxury in this meticulously renovated Mid-Century gem in Highland Park. Reimagined from 2018-2023, the home seamlessly blends iconic style with contemporary comfort. Sleek concrete floors and floor-to-ceiling windows throughout allow for amazing natural light. The first floor includes three living areas, a beautifully wallpapered dining room, and a wet bar that set the stage for effortless entertaining, a chef's kitchen with brand new appliances, and two downstairs bedrooms. Upstairs, the primary suite includes a private balcony overlooking the pool and back yard, and there are 2 additional bedrooms and a large play room or media room. Sonos fills the home, while the redesigned front yard and backyard pool paradise with limestone deck and turfed lawn create an entertainer's dream. Steps from Armstrong Elementary and in the heart of Highland Park, this beautiful home offers it all.
$8,995,000
4001 Glenwick Lane University Park, TX 75205
- Type:
- Single Family
- Sq.Ft.:
- 6,176
- Status:
- Active
- Beds:
- 4
- Lot size:
- 0.46 Acres
- Year built:
- 1997
- Baths:
- 7.00
- MLS#:
- 20661528
- Subdivision:
- Troths
ADDITIONAL INFORMATION
Stately Greek Revival manse, constructed for its current owner was designed by Richard Drummond Davis, Architect. Site lines lead from Foyer to Family Rm to portico. Family Rm with fireplace is a nucleus of the house. Liv-Library and Dining Room flank central hall foyer. Plantation plan hardwood floors down and up. Primary on lower level with dual baths. 4 bedrooms total, ensuite and with fireplaces. Total of 7 fireplaces in the house! Kitchen with center island and Breakfast - Keeping adjoining. Service hall with twin offices and Laundry Rm leads to 3-car garage. 3 upstairs bedrooms, ensuite with fireplaces. Wrap around verandas sweep the north and east sides of the house. Beautifully sited on heavily treed corner lot at Volk Estates!
$1,349,999
3650 Asbury Street University Park, TX 75205
- Type:
- Single Family
- Sq.Ft.:
- 2,597
- Status:
- Active
- Beds:
- 3
- Lot size:
- 0.09 Acres
- Year built:
- 1983
- Baths:
- 3.00
- MLS#:
- 20661389
- Subdivision:
- VanDerbilt Place
ADDITIONAL INFORMATION
Stunning SFA in sought-after HPISD close to SMU! Meticulously remodeled w*abundance of upgrades. KITCHEN with luxury stainless appliances including SUB-Zero refrigerator, WOLF range with gas cooktop, WOLF convection steam oven, and COVE near-silent dishwasher, quartzite countertops and backsplash, stainless sink, decorative pendant lighting, center island with cabinets below, and custom cabinetry with soft-close features. BREAKFAST ROOM with windows, LIVING w*decorative tile gas-starter fireplace, walls of windows; DINING features dry bar, PRIMARY ensuite with dual vanities, soaking tub, walk-in shower, ample closets; Two secondary BEDROOMS and full BATH up, walk-in closets, Notable upgrades:replaced roof, rain gutters, exterior siding, wood deck, water heaters, HVAC units, refinished hardwoods, installed Lifeproof flooring up, replaced dormer windows, Moen faucets, decorative lighting w*dimmers, LiftMaster garage door opener w*remotes, built-in bookcase, French doors, and much more.
$3,749,000
3513 Edgewater Street Dallas, TX 75205
- Type:
- Single Family
- Sq.Ft.:
- 3,755
- Status:
- Active
- Beds:
- 4
- Lot size:
- 0.17 Acres
- Year built:
- 2024
- Baths:
- 5.00
- MLS#:
- 20662645
- Subdivision:
- Northern Heights
ADDITIONAL INFORMATION
Step into a world of modern luxury designed by René Gracia of the award-winning, RGD+B, where every detail exudes sophistication and style. This architectural masterpiece boasts three levels of opulent living, featuring multiple outdoor living spaces and a captivating rooftop deck. The first floor welcomes you with a seamless blend of living and dining, complemented by a sleek kitchen equipped with top-of-the-line appliances. The living room is adorned with a striking flueless gas fireplace, adding an element of allure and warmth to the ambiance. As you step outside, an inviting outdoor patio seamlessly extends the living space, creating the perfect setting for entertaining or relaxing. Moving to the second floor, you'll discover the luxurious primary suite and an additional bedroom that can easily transform into a chic office space. Ascending to the third floor, two more bedrooms await, each boasting its own ensuite bath, providing a private sanctuary for residents and guests alike.
- Type:
- Single Family
- Sq.Ft.:
- 1,306
- Status:
- Active
- Beds:
- 3
- Lot size:
- 0.24 Acres
- Year built:
- 1950
- Baths:
- 1.00
- MLS#:
- 20662519
- Subdivision:
- Landrums
ADDITIONAL INFORMATION
Updated single family detached home in the highly sought after Highland Park ISD! Extensive updates include: new roof, new HVAC, totally renovated kitchen and bathroom, ALL new appliances, paint throughout and doors completed in 2020! Bathroom remodeled with new tub, toilet, sink, tile and flooring. Renovated kitchen includes new cabinets, granite surfaces, sink, tile and flooring. Oversized lot is great for entertaining and for pets. Or this is a prime location to build your dream home!
- Type:
- Condo
- Sq.Ft.:
- 672
- Status:
- Active
- Beds:
- 1
- Lot size:
- 1.14 Acres
- Year built:
- 1994
- Baths:
- 1.00
- MLS#:
- 20659345
- Subdivision:
- Travis Ave Condo 4231-4233
ADDITIONAL INFORMATION
LOCATED 1 BLOCK OFF KATY TRAIL, THIS 1 BEDROOM HAS WOOD FLOORING THROUGHOUT. RECENT KITCHEN REMODEL AND RECENT BATH REMODEL. GRANITE IN KITCHEN. STACKABLE WASHER AND DRYER IN CLOSET AND KITCHEN REFRIGERATOR WILL CONVEY WITH SALE.
- Type:
- Condo
- Sq.Ft.:
- 2,299
- Status:
- Active
- Beds:
- 3
- Lot size:
- 0.72 Acres
- Year built:
- 1980
- Baths:
- 5.00
- MLS#:
- 20639539
- Subdivision:
- Shenandoah Place Condo
ADDITIONAL INFORMATION
HPISD, Armstrong Elementary. Across from SMU. Modernist Dallas architect Bud Ogelsby designed the Shenandoah Condos with sun drenched interiors. This is an intimate, private, gated complex with surrounding landscaped common areas that one barely notices from the road. Interior space is sleek, simple with soaring ceilings, light coming in through masterfully placed windows. First floor home office has custom built in's and half bath. The floating staircase leads to a second level landing with a light filled hallway, a result of the dramatic ceilings and large windows bringing in the outdoors. The three bedrooms are all ensuite on the second floor. Bedrooms are filled with natural light The upgraded kitchen includes a beautiful granite surround over the cooking area, quartz counters, frosted glass front cabinets, glass subway tile backsplash and new SS appliances All baths have been upgraded. Location is Superior! Walking distance to shops, restaurants.
- Type:
- Single Family
- Sq.Ft.:
- 6,686
- Status:
- Active
- Beds:
- 5
- Lot size:
- 0.23 Acres
- Year built:
- 2001
- Baths:
- 7.00
- MLS#:
- 20641795
- Subdivision:
- Highland Park
ADDITIONAL INFORMATION
Nestled in the prestigious neighborhood of Highland Park, this 2003 completed stunning custom-built Mediterranean estate, overlooking the serene beauty of Flippen Park, was masterfully designed by architect Debbie Settle and built to perfection by English Heritage Homes. The home offers generous-sized living areas, incl 5 large en-suite BRs, one being a first level BR with separate entry for guests or a private home office. The primary suite is a true retreat with a spa-like bath, steam shower, body sprays and a soaking tub. The home is replete with exquisite, enviable custom details such as double steel French windows & doors, leaded & stained glass windows, Taj Mahal slab countertops, hand-poured 19th cent French chateau floor tiles, reclaimed hand-hewn beams, and so much more. The gourmet kitchen offers top-of-the-line Stainless steel appls, maple cabinets, kitchen island, a private desk and a cozy sitting area.
- Type:
- Single Family
- Sq.Ft.:
- 4,159
- Status:
- Active
- Beds:
- 4
- Lot size:
- 0.17 Acres
- Year built:
- 2013
- Baths:
- 5.00
- MLS#:
- 20644535
- Subdivision:
- Ll Jesters Smu Heights Rev Place
ADDITIONAL INFORMATION
Located in the heart of University Park, this contemporary Mediterranean home offers unmatched convenience just steps away from SMU and Snider Plaza. This residence spans 4,159 square feet of living space with 4 Bedrooms, 4.5 bathrooms plus an additional 626 square feet of finished basement. The open floor plan enhances the home's spacious feel, highlighted by a living room featuring 18-foot ceilings, beautiful gas fireplace & an abundance of natural light pouring in through a wall of windows. Hard surface flooring throughout adds both style and practicality. The updated kitchen features quartz countertops, built-in refrigerator, a Bertazzoni gas range, counter-height island perfect for preparing meals & entertaining. The upstairs primary bedroom offers a luxurious updated bath with double vanity, freestanding tub & separate shower. Basement offers additional treasures: a wine room, a media room & a hidden door leading to a home gym equipped with an infrared sauna and shower.
- Type:
- Condo
- Sq.Ft.:
- 1,908
- Status:
- Active
- Beds:
- 3
- Lot size:
- 0.64 Acres
- Year built:
- 2013
- Baths:
- 3.00
- MLS#:
- 20640703
- Subdivision:
- Emerson Manor Condos Bldg Ii
ADDITIONAL INFORMATION
Light filled townhome in the highly sought-after University Park neighborhood! This property features 3 bedrooms and 3 bathrooms in an unbeatable location within the esteemed HPISD and just a short walk to Highland Park High School. Beautiful open floor plan with natural light throughout, covered porch on second floor, and beautiful kitchen with breakfast bar and stainless steel appliances. The primary suite is a relaxing retreat, complete with dual sinks, large shower, tub and spacious walk-in closet. Attached three car garage and low monthly HOA fees. Floor plan located in Transactions Desk. *Buyer and buyer's agent to verify all information herein*
- Type:
- Condo
- Sq.Ft.:
- 1,262
- Status:
- Active
- Beds:
- 2
- Lot size:
- 0.97 Acres
- Year built:
- 1985
- Baths:
- 2.00
- MLS#:
- 20635964
- Subdivision:
- Charleston Square Condo
ADDITIONAL INFORMATION
Great opportunity to own a condo in HIGHLAND PARK SCHOOL DISTRICT, largest square footage in development, corner unit with a large covered patio with extra storage facing southwest, two bedroom two bath, master bedroom has two large walk in closets, ceiling fans in both bedrooms, separate laundry room off kitchen, Kitchen has granite counter tops, all appliances including refrigerator, gated underground parking garage, elevator access to all floors of property, walking distance to HPHS, restaurants, and Germany Park
- Type:
- Single Family
- Sq.Ft.:
- 5,814
- Status:
- Active
- Beds:
- 5
- Lot size:
- 0.3 Acres
- Year built:
- 2020
- Baths:
- 6.00
- MLS#:
- 20623674
- Subdivision:
- Highland Park
ADDITIONAL INFORMATION
Exceptional home built by Phillip Jennings Custom Homes on oversized 65x209 lot in Highland Park. Grand foyer w 11ft ceilings & natural light through floor-2-ceiling windows on 1st flr, is flanked by formal dining rm & study or guest bedrm w full bath, adorned w custom built-ins. Wide center hallway leads to family rm, w 10ft sliding glass doors, gas FP, built-ins & adjacent wet bar. Kitchen equipped w SS appliances, large center island & walk-in pantry. 1st flr powder bath, mudrm, & home mgmt office. 2nd flr primary suite w coffered ceiling & views of backyard. Primary bath w sep vanities, garden tub, wall of built-ins & 2 walk-in closets. 2nd flr feat 3 addtl bedrms, w ensuite baths & walk-in closets, utility rm & game rm. Backyard oasis w covered loggia, built-in grill, dining & fire pit. Huge turfed yard, pool, spa & outdoor shower. Separate quarters w bedrm & ba, living, kitchenette & walk-in storage. Home complete w 4 garage spaces; 4th garage w HVAC is currently home gym.
- Type:
- Single Family
- Sq.Ft.:
- 2,266
- Status:
- Active
- Beds:
- 3
- Lot size:
- 0.16 Acres
- Year built:
- 1935
- Baths:
- 3.00
- MLS#:
- 20617361
- Subdivision:
- Highland Park
ADDITIONAL INFORMATION
Beautiful Austin stone Todor in the Heart of Highland Park. Great for a family with school age children, to benefit of the excellent schools. Walking distance to Highland Park village, Bradfield Elementary and Fairfax Park. Remodeled in 2016-2018 Roof, Pella windows, back door, kitchen countertops, and bathrooms. Plantation shutters in some windows. Previous owner replaced some of the plumbing. Bright and spacious kitchen. Covered carport and patio. Selling As IS CONDITION. it has a circular driveway in the front. Rooms measurements are approximate. Buyer or Buyer's agent to verify all information contained herein. House is getting new inside paint, and will replace the chandeliers with ceiling fans on the bedrooms.
- Type:
- Condo
- Sq.Ft.:
- 1,795
- Status:
- Active
- Beds:
- 2
- Lot size:
- 0.72 Acres
- Year built:
- 1980
- Baths:
- 3.00
- MLS#:
- 20632024
- Subdivision:
- Shenandoah Place Condo
ADDITIONAL INFORMATION
Architecturally significant Townhome in tony University Park and HPISD designed by renowned Architect Bud Oglesby. Fall in love with this prominent property within walking distance to SMU, HPISD schools and many fine restaurants and shops. Gated secure underground parking with adequate guest parking and oversized private storage facility.Powder bath is a part of this sleek roomy entry that welcomes you to this one of a kind property. Study features ample built-ins. Beautifully updated kitchen with walk in pantry, wine cooler and refrigerator that all stay. Sunny Dining room completes the downstairs. Upstairs you will find the luxurious primary suite featuring ample sitting and a dressing area with custom closetry.Primary bath features separate vanities, sinks and tub and shower. Laundry room off of the main upstairs hall with washer and dryer included in the sale.
$2,449,000
4509 Belfort Avenue Highland Park, TX 75205
- Type:
- Single Family
- Sq.Ft.:
- 3,314
- Status:
- Active
- Beds:
- 4
- Lot size:
- 0.16 Acres
- Year built:
- 1936
- Baths:
- 4.00
- MLS#:
- 20624499
- Subdivision:
- Highland Park
ADDITIONAL INFORMATION
September 2024. Three and one-half bathrooms elegantly remodeled. Interior fully painted. All walls, ceilings, doors, closets, Plantation shutters, moldings, baseboards, trim. Kitchen cabinets painted, hardware replaced. Hardwood floors refinished throughout the home. Additional can lighting installed. Garage interior, pool room and pool room one-half bath painted. The backyard offers a relaxing retreat from city life, with a heated pool and spa plus a pergola. Inviting front porch and recent landscaping. Long driveway with gate and a rear detached two car garage with extra storage space.
- Type:
- Land
- Sq.Ft.:
- n/a
- Status:
- Active
- Beds:
- n/a
- Lot size:
- 0.25 Acres
- Baths:
- MLS#:
- 20624363
- Subdivision:
- Highland Park
ADDITIONAL INFORMATION
Located steps to Highland Park Village, this cleared and leveled lot is ready for you to build your dream home. This lot may be sold with the adjacent (4212) newer construction home creating over a half acre estate.
- Type:
- Condo
- Sq.Ft.:
- 2,624
- Status:
- Active
- Beds:
- 3
- Lot size:
- 1.14 Acres
- Year built:
- 1994
- Baths:
- 4.00
- MLS#:
- 20624534
- Subdivision:
- Travis Ave Condo 4231-4233
ADDITIONAL INFORMATION
Modern 3 bedroom 3.5 Bath, town-home style condo designed by AIA Award Winning Architect Ron Wommack. Hidden in the heart of Uptown, one block from the Katy Trail, walking distance to Cole Park, West Village, Knox St and Trader Joes!! It has been updated and features hardwoods throughout, upgraded kitchen, lighting, new fixtures, new paint, 2 fireplaces and office nook in each spacious bedroom, WI closets, lots of shelfs, dry bar, community courtyard, and only unit with an attached garage! Washer, Dryer and Refrigerator included!
- Type:
- Single Family
- Sq.Ft.:
- 5,018
- Status:
- Active
- Beds:
- 4
- Lot size:
- 0.29 Acres
- Year built:
- 1995
- Baths:
- 5.00
- MLS#:
- 20617401
- Subdivision:
- Albert Hill
ADDITIONAL INFORMATION
On a beautiful, oversized corner lot, this University Park home puts the stun in stunning. A French inspired exterior, you are greeted with a gorgeous foyer, four beds, four and a half baths and multiple living spaces. It consists of three stories, a large office, a playroom and a turfed backyard. It also includes detached guest quarters above the garage. There are so many beautiful updates throughout. You are walking distance to HP village and situated right in the heart of the Park Cities!
- Type:
- Single Family
- Sq.Ft.:
- 7,193
- Status:
- Active
- Beds:
- 6
- Lot size:
- 0.33 Acres
- Year built:
- 2000
- Baths:
- 5.00
- MLS#:
- 20606712
- Subdivision:
- Highland Park
ADDITIONAL INFORMATION
Meticulously updated Highland Park, this expansive home seamlessly blends classic charm with modern amenities, boasting a grand entryway, oversized home office, chef's kitchen, multiple living areas plus an oversized 3-car garage & additional parking. Upstairs, find 5 bedrooms, a game room, bonus room & third living space giving everyone room to play & relax or create private quarters! You will love the private backyard oasis featuring a sparkling pool & spa, lush landscaping, built-in gas grill, covered patio & extra yard space, all perfect for entertaining. Modern conveniences include a home automation system, exterior security cameras & Generac generator for peace of mind. Recent updates include freshly painted exterior brick, trim & fence, updated kitchen & primary bath, new roof, spa heater, garage doors & openers, driveway, and front door. Walkable to Armstrong Elementary & MIS. An incredible value in Highland Park!

The data relating to real estate for sale on this web site comes in part from the Broker Reciprocity Program of the NTREIS Multiple Listing Service. Real estate listings held by brokerage firms other than this broker are marked with the Broker Reciprocity logo and detailed information about them includes the name of the listing brokers. ©2024 North Texas Real Estate Information Systems
Dallas Real Estate
The median home value in Dallas, TX is $1,873,200. This is higher than the county median home value of $302,600. The national median home value is $338,100. The average price of homes sold in Dallas, TX is $1,873,200. Approximately 78.42% of Dallas homes are owned, compared to 15.87% rented, while 5.71% are vacant. Dallas real estate listings include condos, townhomes, and single family homes for sale. Commercial properties are also available. If you see a property you’re interested in, contact a Dallas real estate agent to arrange a tour today!
Dallas, Texas 75205 has a population of 25,029. Dallas 75205 is more family-centric than the surrounding county with 40.36% of the households containing married families with children. The county average for households married with children is 32.82%.
The median household income in Dallas, Texas 75205 is $247,045. The median household income for the surrounding county is $65,011 compared to the national median of $69,021. The median age of people living in Dallas 75205 is 35.3 years.
Dallas Weather
The average high temperature in July is 95.2 degrees, with an average low temperature in January of 36.3 degrees. The average rainfall is approximately 38.3 inches per year, with 1.5 inches of snow per year.
