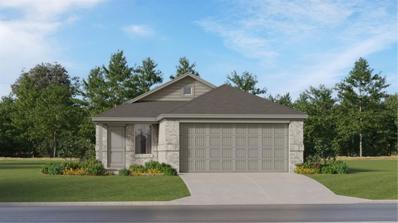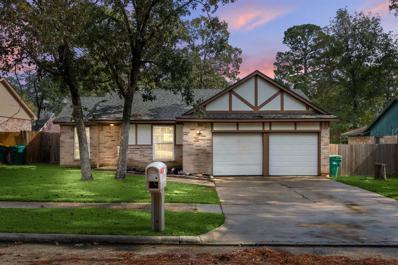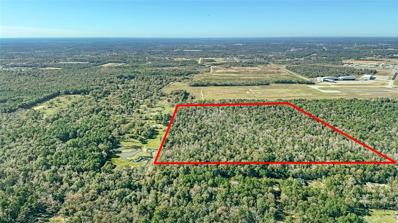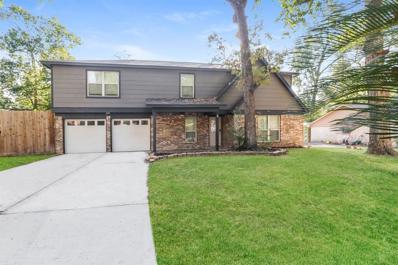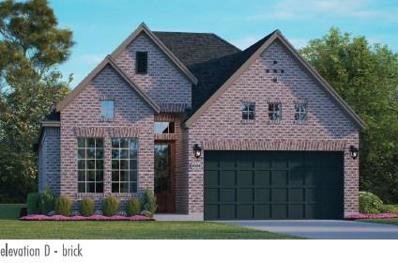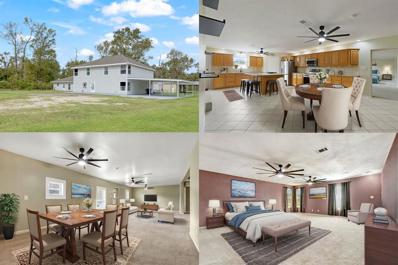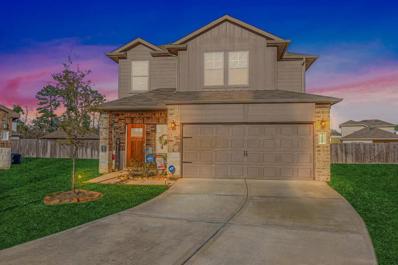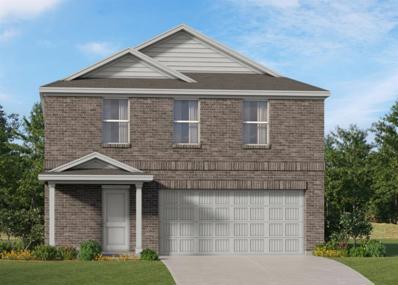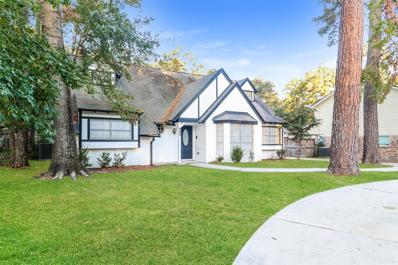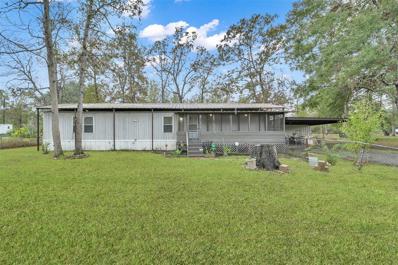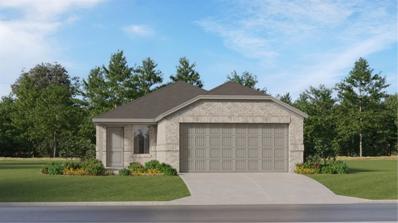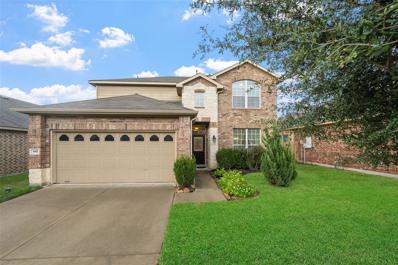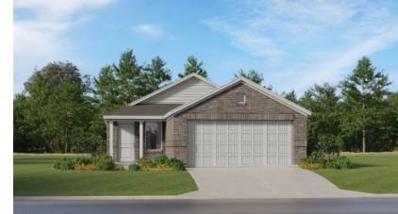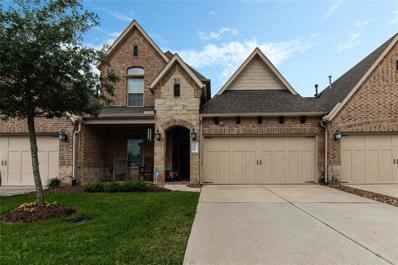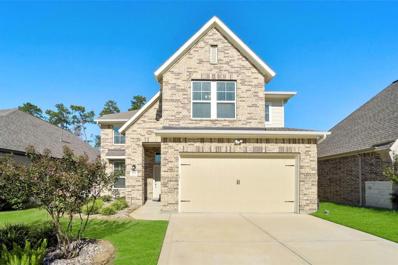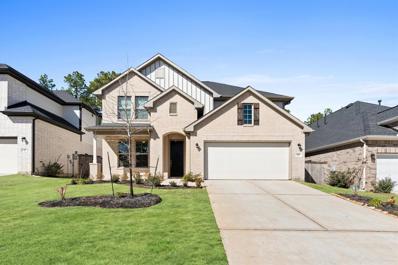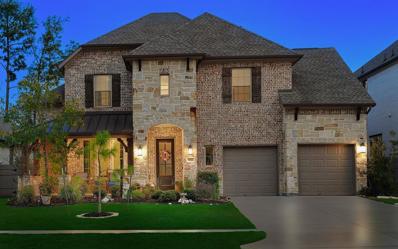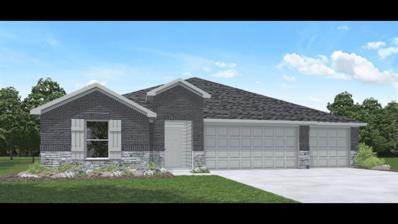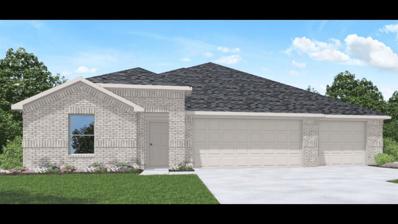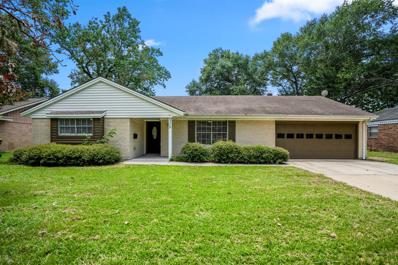Conroe TX Homes for Rent
- Type:
- Single Family
- Sq.Ft.:
- 1,607
- Status:
- Active
- Beds:
- 4
- Year built:
- 2024
- Baths:
- 2.00
- MLS#:
- 44610864
- Subdivision:
- Ladera Trails
ADDITIONAL INFORMATION
BRAND NEW! Lennar Homes Cottage Collection, ''Pinehollow'' Plan with Elevation ''H'' in Ladera Trails. This lovely single-level home showcases a spacious open floorplan shared between the kitchen, dining area and family room for easy entertaining. An ownerâ??s suite enjoys a private location in a rear corner of the home, complemented by an en-suite bathroom and walk-in closet. There are three secondary bedrooms along the side of the home, which are ideal for household members and hosting overnight guests.
$200,000
20 Ollerton Drive Conroe, TX 77303
- Type:
- Single Family
- Sq.Ft.:
- 1,100
- Status:
- Active
- Beds:
- 3
- Lot size:
- 0.15 Acres
- Year built:
- 1979
- Baths:
- 2.00
- MLS#:
- 40170143
- Subdivision:
- Robinwood
ADDITIONAL INFORMATION
Welcome to 20 Ollerton Drive in the charming Robinwood community, zoned to Conroe ISD! This beautifully updated 3-bedroom, 2-bath home with an attached 2-car garage offers a perfect blend of style and comfort. Step inside to an open concept layout, ideal for entertaining. The kitchen boasts updated farmhouse cabinetry, crown molding, stainless steel appliances, and eat in breakfast nook. The inviting family room features gorgeous beamed ceilings, luxury vinyl plank flooring, and a large sliding door that fills the space with natural light. Relax in the spacious primary suite, complete with an oversized spa-like walk-in shower and a generous walk-in closet. Two additional bedrooms offer ceiling fans, crown molding, LVP floors, and ample closet space. Step outside to enjoy the deck and the expansive backyard, perfect for gatherings or quiet evenings under the stars. Donâ??t miss the chance to make this gorgeous home yours! Check out the 3D tour and schedule your showing today!
$3,300,000
TBD Mockingbird Hill Conroe, TX 77303
- Type:
- Other
- Sq.Ft.:
- n/a
- Status:
- Active
- Beds:
- n/a
- Lot size:
- 59.18 Acres
- Baths:
- MLS#:
- 4805771
- Subdivision:
- NA
ADDITIONAL INFORMATION
Spanning 59.1 acres in thriving Montgomery County, this prime property offers endless potential for development with three access points from distinct roads, providing exceptional connectivity. Located adjacent to Conroe Regional Airport, this versatile site is ideally positioned for a range of ventures, from residential communities and corporate headquarters to warehouse distribution and airport-related projects such as hangars. With its vast expanse and strategic location, this property serves as a blank canvas ready to bring visionary ideas to life in a vibrant setting. Seize the opportunity to shape this dynamic spaceâ??explore it today!
$285,000
625 Mosswood Drive Conroe, TX 77302
- Type:
- Single Family
- Sq.Ft.:
- 2,108
- Status:
- Active
- Beds:
- 4
- Lot size:
- 0.23 Acres
- Year built:
- 1973
- Baths:
- 2.00
- MLS#:
- 43707154
- Subdivision:
- Mosswood 02
ADDITIONAL INFORMATION
4 bedroom, 2 bathroom home located beside a beautiful golf course community. Walk in closets for all 4 bedrooms. Backyard has privacy fence. No HOA fees! This home is a must see.
$431,165
18203 Saffron Sun Conroe, TX 77302
- Type:
- Single Family
- Sq.Ft.:
- 2,051
- Status:
- Active
- Beds:
- 4
- Baths:
- 3.00
- MLS#:
- 33632298
- Subdivision:
- ARTAVIA
ADDITIONAL INFORMATION
Welcome to The Orlando a beautiful 2,051 sq. ft. home, perfectly situated in the highly desirable masterplan community of Artavia. This thoughtfully designed home offers both style and functionality, with plenty of space for your growing. 4 Bedrooms, 3 Bathrooms, Tandem 3-Car Garage with 5â?? Extension: Enjoy the added benefit of extra storage space or room for additional vehicles, tools, or outdoor gear. This home features an open-concept layout, designed to optimize both comfort and functionality. The kitchen is perfect for entertaining, with ample counter space, modern appliances, and a large island for cooking and socializing.
- Type:
- Single Family
- Sq.Ft.:
- 4,236
- Status:
- Active
- Beds:
- 6
- Lot size:
- 2.09 Acres
- Year built:
- 1988
- Baths:
- 6.00
- MLS#:
- 26837167
- Subdivision:
- Outlaw John L
ADDITIONAL INFORMATION
Imagine a sprawling 2+acre property featuring a stunning 6-bedroom home, perfect for comfortable living and entertaining. No deed restrictions. Only a 20 minute drive to the Woodlands. The best of both worlds! As you approach, a long driveway lined entrance, showcases an abundant blend of open space and natural features. Inside, the home welcomes you with plenty of space to spread out. The spacious living room is ideal for gatherings. A gourmet kitchen features high-end appliances, an island for meal prep, and an adjoining dining area. Each of the six bedrooms is generously sized, with ample closet space and large windows offering picturesque views of your land. The primary suite includes a luxurious ensuite bathroom with a jetted tub and a separate shower. With over two acres of land, there's plenty of room for activities, a garden, a pool, or even a small orchard, plus space for a play area or a workshop. This home is not just a residence; it's a serene retreat with room to grow.
$249,856
9415 Hard Rock Road Conroe, TX 77303
Open House:
Saturday, 11/16 12:00-5:00PM
- Type:
- Single Family
- Sq.Ft.:
- 1,714
- Status:
- Active
- Beds:
- 3
- Year built:
- 2024
- Baths:
- 2.00
- MLS#:
- 24277122
- Subdivision:
- Stonebrooke
ADDITIONAL INFORMATION
The Juliet by Ashton Woods is designed to provide comfort and privacy all on one level. You are welcomed with a wall of windows that illustrates the open concept flowing effortlessly through the family room into the dining area then kitchen, creating a sense of togetherness and lasting memories. Adjacent to the main living spaces, three bedrooms await for the needed privacy or the back covered patio to take in the fresh air and to enjoy the expanded side yard of the corner Lot. Contact the Ashton Woods Team today to see your new home.
- Type:
- Single Family
- Sq.Ft.:
- 2,197
- Status:
- Active
- Beds:
- 3
- Lot size:
- 0.15 Acres
- Year built:
- 2002
- Baths:
- 2.10
- MLS#:
- 23115306
- Subdivision:
- Imperial Oaks Park 05
ADDITIONAL INFORMATION
Lovely 2-story home in Imperial Oaks close to elementary school and just minutes from I-45, Grand Parkway, and Hardy Toll Road. Enter home into the Living/Dining area with 2-story ceilings and large front window. Kitchen with breakfast area and large den with gas log fireplace toward back of home. All bedrooms upstairs - master bedroom has two walk-in closets and a linen closet. Study/game room at end of hallway (can easily be converted into a 4th bedroom). Work recently completed: interior of house repainted; all carpet replaced; new tile floors in living room and den; exterior of house repainted; front yard re-sodded.
- Type:
- Single Family
- Sq.Ft.:
- 2,102
- Status:
- Active
- Beds:
- 3
- Lot size:
- 0.22 Acres
- Year built:
- 2020
- Baths:
- 2.10
- MLS#:
- 66484572
- Subdivision:
- Granger Pines
ADDITIONAL INFORMATION
Welcome to Granger Pines located in Conroe. This charming 3-bedroom, 2.5-bathroom abode offers the perfect blend of comfort and style. Nestled in a tranquil cul-de-sac, this home beckons with its inviting open concept design. Step inside to discover a spacious living area, seamlessly connected to the kitchen that features a large island making it ideal for both casual family gatherings and entertaining guests. Upstairs, a generous game room awaits, providing the perfect space for indoor entertainment and relaxation. Whether it's hosting game nights with friends or enjoying family movie marathons, this expansive area offers endless possibilities for fun and leisure. Outside, the expansive yard offers endless possibilities for outdoor enjoyment, from leisurely weekend barbecues to lively outdoor games. With its prime location in Conroe, you'll enjoy easy access to local amenities, schools, and entertainment, ensuring convenience at every turn. Home Features Water softener and generator.
- Type:
- Single Family
- Sq.Ft.:
- 2,039
- Status:
- Active
- Beds:
- 4
- Year built:
- 2024
- Baths:
- 2.00
- MLS#:
- 92442388
- Subdivision:
- Ladera Trails
ADDITIONAL INFORMATION
BRAND NEW! Lennar Homes Cottage Collection, ''WHITETAIL'' Plan with Elevation ''J'' in Ladera Trails. The first floor of this two-story home shares a spacious open layout between the kitchen, dining room and family room for easy entertaining. Upstairs are three secondary bedrooms, ideal for residents and overnight guests, surrounding a versatile loft that serves as an additional shared living space. An owner's suite sprawls across the rear of the second floor and enjoys an en-suite bathroom and a walk-in closet.
$300,000
7329 Teaswood Drive Conroe, TX 77304
- Type:
- Land
- Sq.Ft.:
- n/a
- Status:
- Active
- Beds:
- n/a
- Lot size:
- 1.16 Acres
- Baths:
- MLS#:
- 10996184
- Subdivision:
- Teaswood (The Reserve)
ADDITIONAL INFORMATION
Imagine owning just over an acre of pristine land in the prestigious Teaswood (The Reserve) community. This exceptional corner lot backs onto a private park and greenbelt, offering unparalleled tranquility. Conveniently located near I-45, this lot is just minutes from premier shopping, dining, and entertainment options, making it a perfect blend of serenity and accessibility. Formerly a thriving garden nursery, the property boasts an environment rich in greenery and charm. Residents can enjoy the serenity of a private park, peaceful pond, hidden trails, a fantastic entertainment pavilion, and serene fishing lake. One of the final available lots in Teaswood, this property comes with the added advantage of no back neighbors. Additionally, a full work-up for Gracepoint Homeâ??s and a site plan are available, streamlining the process of turning your vision into reality. Donâ??t miss this chance to secure a piece of Teaswoodâ??s beauty and build your custom home in Teaswood.
- Type:
- Single Family
- Sq.Ft.:
- 2,597
- Status:
- Active
- Beds:
- 4
- Lot size:
- 0.24 Acres
- Year built:
- 1971
- Baths:
- 2.10
- MLS#:
- 43320274
- Subdivision:
- River Plantation 08
ADDITIONAL INFORMATION
Beautiful 2 story home in the lovely and quiet golf course community of River Plantation. This house features a spacious primary bedroom with 2 walk in closets! Great fenced-in backyard and a 2 car detached garage! Come see it today!
- Type:
- Single Family
- Sq.Ft.:
- 1,063
- Status:
- Active
- Beds:
- 3
- Lot size:
- 0.29 Acres
- Year built:
- 2005
- Baths:
- 2.00
- MLS#:
- 53394134
- Subdivision:
- Royal Forest 02
ADDITIONAL INFORMATION
PICTURES COMING SOON!!! This charming home is nestled in the country side of Willis! It has 3 bedrooms and 2 bathrooms and is sitting on an oversized lot big enough to store your boat or landscaping equipment. This home also comes with a GENERAC generator! It has an attached garage and a covered car port! The quaint kitchen comes with granite countertops and is ready for you to call it home!
- Type:
- Single Family
- Sq.Ft.:
- 960
- Status:
- Active
- Beds:
- 2
- Lot size:
- 1 Acres
- Year built:
- 2000
- Baths:
- 2.20
- MLS#:
- 57738220
- Subdivision:
- Keystone Trails 01
ADDITIONAL INFORMATION
This charming 2-bedroom manufactured home sits on a generous one-acre lot, providing ample room to spread out. Inside, enjoy an open floor plan with cozy living areas and a well-equipped kitchen, ideal for comfortable living. With plenty of outdoor space, this property offers endless potential to create your ideal retreat.
- Type:
- Single Family
- Sq.Ft.:
- 1,418
- Status:
- Active
- Beds:
- 3
- Year built:
- 2024
- Baths:
- 2.00
- MLS#:
- 43683728
- Subdivision:
- Ladera Trails
ADDITIONAL INFORMATION
BRAND NEW! Lennar Homes Cottage Collection, ''Idlewood'' Plan with Elevation ''H'' in Ladera Trails. This single-level home showcases a spacious open floorplan shared between the kitchen, dining area and family room for easy entertaining during gatherings. An ownerâ??s suite enjoys a private location in a rear corner of the home, complemented by an en-suite bathroom and walk-in closet. There are two secondary bedrooms along the side of the home, which are ideal for household members and hosting overnight guests.
$330,000
486 Oak Chase Drive Conroe, TX 77304
- Type:
- Single Family
- Sq.Ft.:
- 2,503
- Status:
- Active
- Beds:
- 4
- Lot size:
- 0.13 Acres
- Year built:
- 2013
- Baths:
- 2.10
- MLS#:
- 40738383
- Subdivision:
- Woodhaven Forest 01
ADDITIONAL INFORMATION
Welcome to 486 Oak Chase, a beautifully updated home nestled in a prime location in Conroe, TX. This charming 4-bedroom, 2.5-bathroom property offers the perfect blend of comfort, style, and convenience. Upon entry, youâ??ll be greeted by an open and inviting floor plan, perfect for both family living and entertaining. The heart of the home is the spacious kitchen featuring sleek granite countertops, ideal for meal prep or casual dining. The kitchen flows into the large living area, creating an ideal space for gatherings.Upstairs, you'll find a versatile game roomâ??perfect for family fun, a playroom. The private primary suite is a true retreat, complete with a luxurious ensuite bathroom featuring dual vanities with double sinks, a soaking tub, and a separate shower. Enjoy relaxing outdoors on your covered back porch, offering a peaceful space to unwind or host guests. Easy access to shopping, dining, and entertainment options, as well as quick access to I-45 for a smooth commute.
- Type:
- Single Family
- Sq.Ft.:
- 1,273
- Status:
- Active
- Beds:
- 3
- Year built:
- 2024
- Baths:
- 2.00
- MLS#:
- 24771815
- Subdivision:
- Ladera Trails
ADDITIONAL INFORMATION
BRAND NEW! Lennar Homes Cottage Collection, ''Oakridge'' Plan with Elevation ''J'' in Ladera Trails. This single-level home showcases a spacious open floorplan shared between the kitchen, dining area and family room for easy entertaining during gatherings. An ownerâ??s suite enjoys a private location in a rear corner of the home, complemented by an en-suite bathroom and walk-in closet. There are two secondary bedrooms along the side of the home, which are ideal for household members and hosting overnight guests.
- Type:
- Condo/Townhouse
- Sq.Ft.:
- 2,449
- Status:
- Active
- Beds:
- 3
- Year built:
- 2018
- Baths:
- 2.10
- MLS#:
- 16581857
- Subdivision:
- The Fountains At Jacobs Reserv
ADDITIONAL INFORMATION
Incredible 1488 location near 45, Woodlands schools, tremendous layout with ZERO maintenance! Lock and leave townhome in popular gated Fountains neighborhood in Jacob's Reserve. Ample sized bedrooms, closets and office. Elegant dark wood flooring, ash grey cabinets, upgraded granite and of course stainless appliances. Backyard is fenced with a covered porch and all yard work is covered by HOA. Access to Jacob's Reserve pool and parks included.
- Type:
- Single Family
- Sq.Ft.:
- 2,689
- Status:
- Active
- Beds:
- 4
- Lot size:
- 0.13 Acres
- Year built:
- 2021
- Baths:
- 3.10
- MLS#:
- 10313174
- Subdivision:
- Grand Central Park
ADDITIONAL INFORMATION
MOVE-IN READY! This two story is situated on a quiet street with NO REAR NEIGHBORS & just a short walk away from the resort-style community amenities. Features include 4 bedrooms, 3.5 baths, PRIVATE HOME OFFICE, gameroom & 3 car TANDEM garage. The kitchen is equipped with stainless steel appliances (the refrigerator included!), a large island, SOFT CLOSE cabinetry, FARMHOUSE pendant lighting & SPACIOUS walk-in pantry. The kitchen OPENS up to the dining & family rooms. The PRIMARY on 1ST FLOOR includes a GENEROUS WALK-IN CLOSET with built-in shelves. OVERSIZED SECONDARY ROOM with LVP and full bath ensuite. LAUNDRY ROOM includes SINK LINE! Step outside into the PRIVATE BACKYARD that has a large COVERED patio. Full automatic SPRINKLER SYSTEM. A huge upgrade this home has is a MOSQUITO MISTING system that covers the entire yard! Don't miss this one. Grand Central Park is zoned to Conroe ISD & located minutes from I45, The Woodlands & more. PRICED TO SELL!
$450,000
Tbd Hoda Drive Conroe, TX 77318
- Type:
- Other
- Sq.Ft.:
- n/a
- Status:
- Active
- Beds:
- n/a
- Lot size:
- 11.37 Acres
- Baths:
- MLS#:
- 45045927
- Subdivision:
- No
ADDITIONAL INFORMATION
heavily wooded. last cleared about 30 years ago or more. access via paid for and owned 40 foot wide easement. easement is wooded as well. corner touches a retention pond. Until one knows where property starts it might be hard to find so I need to show you.
- Type:
- Single Family
- Sq.Ft.:
- 2,466
- Status:
- Active
- Beds:
- 5
- Year built:
- 2021
- Baths:
- 4.00
- MLS#:
- 9339717
- Subdivision:
- The Woodlands Hills
ADDITIONAL INFORMATION
WELCOME HOME to The Woodlands Hills! Conveniently located with easy access to I-45. and a lot of near by shopping and dinning, Stunning 5 beds/4 Baths Home with NO REAR NEIGHBORS! This two story home on a 7045 sqft lot large enough for a future pool. This beautiful plan features an open family room with Height ceilings & modern island Kitchen w//white 42" Cabinetry , Stainless-steel Appliances and gorgeous granite countertop. The living area has larges windows that overlook the huge soft woody back yard and the cover patio. The Primary suite is a dream with large walk-in closet and the bath is a true retreat . Downstairs study Spacious Game Room 3 Beds and 2 upgraded Baths . 2 Cars Garage. It is a 2,000 Acre forested master planned community, featuring 112 acres of open space, 20 Neighborhood parks, Village Park , the activity center with even space and fitness facility and resort style pool, dog park and Tennis Court.
Open House:
Sunday, 11/17 1:00-3:00PM
- Type:
- Single Family
- Sq.Ft.:
- 3,588
- Status:
- Active
- Beds:
- 4
- Lot size:
- 0.17 Acres
- Year built:
- 2020
- Baths:
- 3.10
- MLS#:
- 93392657
- Subdivision:
- ARTAVIA 03
ADDITIONAL INFORMATION
Stunning curb appeal with this Westin 2 story plan in Artavia! Beautifully landscaped front and back, brick and stone exterior, two car attached garage, covered front porch, extensive ceramic wood-like floors, light and bright paint palette, high ceilings and lots of natural light throughout are just a few of this home's highlights. The study with French doors can be closed off for privacy; Formal dining or flex space; open concept island kitchen with granite counters, stainless steel appliances, wall oven, gas cooktop and spacious pantry overlooks the sunny breakfast nook and 2 story den with floor to ceiling windows and gas fireplace; owner's retreat down; three bedrooms, game room and media room up; the backyard features a large covered patio and plenty of green space with no rear neighbors! Artavia's amenities include: clubhouse, beautiful lake w/paddle boats, restaurant, exercise facility & more!
$423,340
16004 Bill Court Conroe, TX 77303
- Type:
- Single Family
- Sq.Ft.:
- 2,439
- Status:
- Active
- Beds:
- 5
- Lot size:
- 0.75 Acres
- Year built:
- 2024
- Baths:
- 3.00
- MLS#:
- 62377805
- Subdivision:
- Williams Reserve East
ADDITIONAL INFORMATION
WONDERFUL NEW D.R. HORTON BUILT 1 STORY 5 BEDROOM IN WILLIAMS RESERVE EAST! Expansive, Oversized .75 ACRE (per MCAD) Cul-De-Sac Lot! SOUGHT-AFTER 3 CAR GARAGE! Ultra Versatile Interior Layout with a Great Split Plan Design! Chef's Dream Island Kitchen Adjoins Supersized Living Room AND Lovely Dining Area! Privately Located Primary Suite Features Great Bath with Dual Sinks, Large Shower, & SUPER DEEP Walk-In Closet! Generously Sized Secondary Bedrooms! Indoor Utility Room! Covered Patio Included! Energy Star Rated! Estimated Completion - November 2024
$412,090
16016 Bill Court Conroe, TX 77303
- Type:
- Single Family
- Sq.Ft.:
- 2,297
- Status:
- Active
- Beds:
- 4
- Lot size:
- 0.78 Acres
- Baths:
- 3.00
- MLS#:
- 40725744
- Subdivision:
- Williams Reserve East
ADDITIONAL INFORMATION
AMAZING NEW D. R. HORTON BUILT 1 STORY 4 BEDROOM IN WILLIAMS RESERVE EAST! 3 CAR GARAGE + OVERSIZED CUL-DE-SAC LOT! Sought-After Interior Layout with Great Open Concept Design! Island Kitchen Adjoins Spacious Dining Area & Supersized Living Room! Privately Located Primary Suite Features Beautiful Bath with Dual Sinks & ENORMOUS Walk-In Closet! Generously Sized Secondary Bedrooms! Large Covered Patio Overlooks MASSIVE Backyard! Home Automation System Included! Energy Star Rated! Small, Quaint Community Nestled in the Piney Woods Near Conroe & Willis! Easy Access to Schools & Hospitals! Estimated Completion - November 2024.
- Type:
- Single Family
- Sq.Ft.:
- 1,802
- Status:
- Active
- Beds:
- 3
- Lot size:
- 0.22 Acres
- Year built:
- 1970
- Baths:
- 2.00
- MLS#:
- 39767408
- Subdivision:
- Oak Hollow 01
ADDITIONAL INFORMATION
Renovated 3 bedroom 2 bathroom one story in a great location near I-45! This property offers an updated kitchen and bathrooms, spacious common areas, and a large back yard with no rear neighbors. Updated A/C unit and plumbing! Schedule your showing on this gem today.
| Copyright © 2024, Houston Realtors Information Service, Inc. All information provided is deemed reliable but is not guaranteed and should be independently verified. IDX information is provided exclusively for consumers' personal, non-commercial use, that it may not be used for any purpose other than to identify prospective properties consumers may be interested in purchasing. |
Conroe Real Estate
The median home value in Conroe, TX is $310,400. This is lower than the county median home value of $348,700. The national median home value is $338,100. The average price of homes sold in Conroe, TX is $310,400. Approximately 52% of Conroe homes are owned, compared to 39.96% rented, while 8.05% are vacant. Conroe real estate listings include condos, townhomes, and single family homes for sale. Commercial properties are also available. If you see a property you’re interested in, contact a Conroe real estate agent to arrange a tour today!
Conroe, Texas has a population of 87,930. Conroe is less family-centric than the surrounding county with 36.81% of the households containing married families with children. The county average for households married with children is 38.67%.
The median household income in Conroe, Texas is $67,863. The median household income for the surrounding county is $88,597 compared to the national median of $69,021. The median age of people living in Conroe is 32.9 years.
Conroe Weather
The average high temperature in July is 93.3 degrees, with an average low temperature in January of 40.5 degrees. The average rainfall is approximately 48.7 inches per year, with 0 inches of snow per year.
