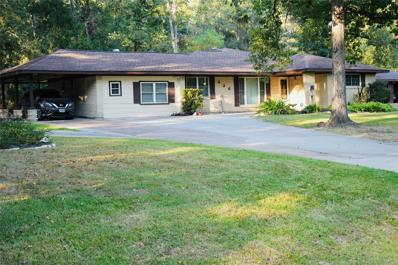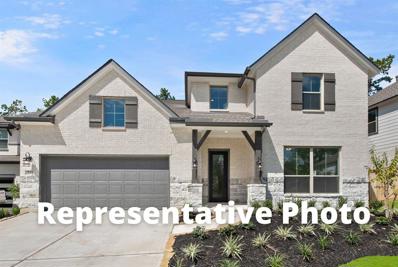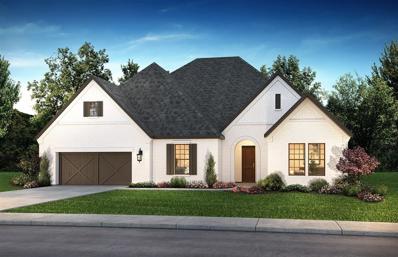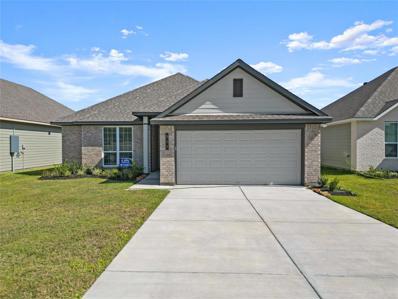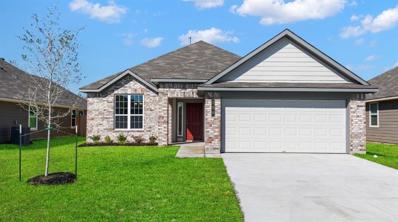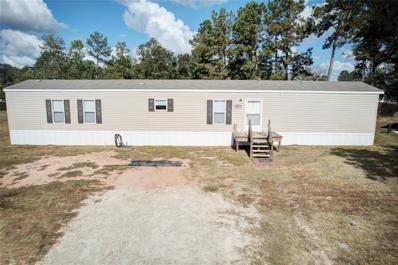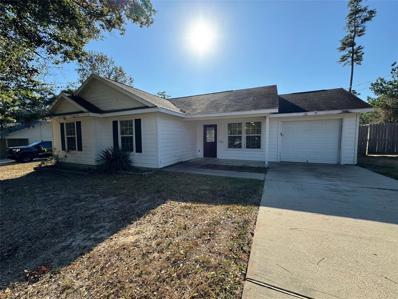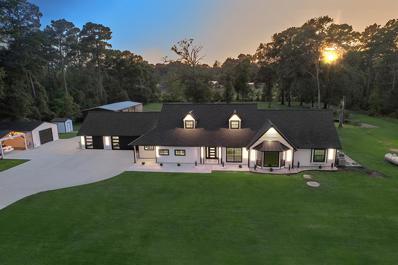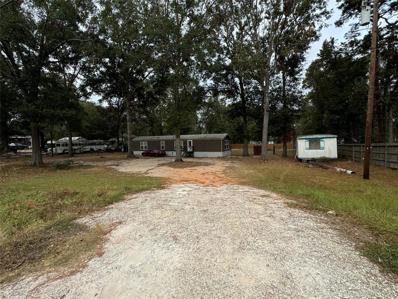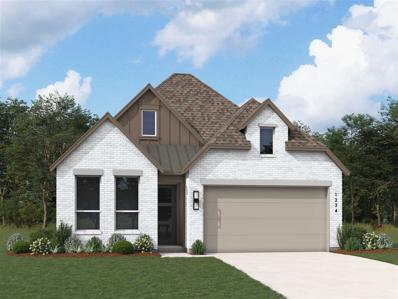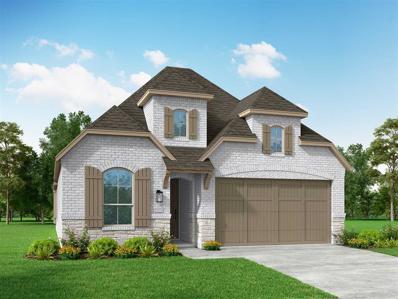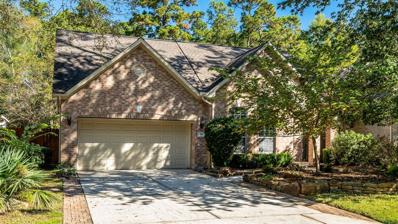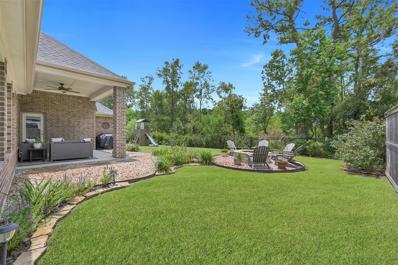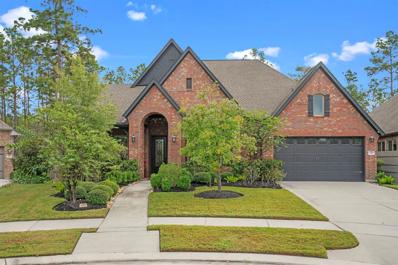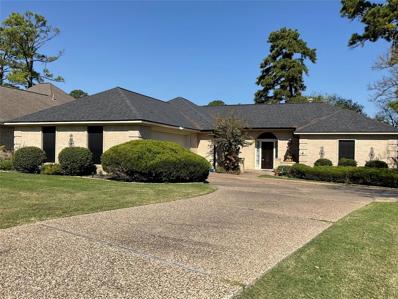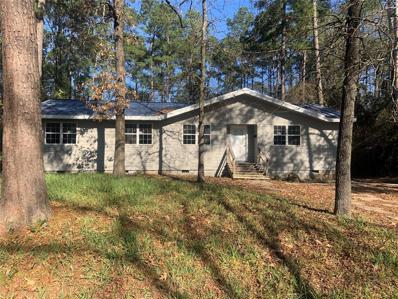Conroe TX Homes for Rent
Open House:
Sunday, 11/17 11:00-2:00PM
- Type:
- Single Family
- Sq.Ft.:
- 2,373
- Status:
- Active
- Beds:
- 4
- Lot size:
- 0.78 Acres
- Year built:
- 1968
- Baths:
- 3.00
- MLS#:
- 52590508
- Subdivision:
- Sunset Ridge 02
ADDITIONAL INFORMATION
Welcome to 226 Sunset Blvd. Here is a wonderful community conveniently located right off Frazier between Willis and Conroe! You will have quick access to I45 and city amenities! This charming home features an updated kitchen with granite countertops which opens to the family & den area with a cozy fireplace. Spacious bedrooms, updated primary bath, updated secondary bath, and a guest suite with a full bath that has its own access to the outside. It could potentially be converted to an apartment! The oversize lot has a spacious detached 3 car garage with a workshop. Huge wooded backyard and patio for relaxing. Come tour this home and create endless memories here!
- Type:
- Single Family
- Sq.Ft.:
- 3,400
- Status:
- Active
- Beds:
- 4
- Baths:
- 3.10
- MLS#:
- 33531408
- Subdivision:
- Grand Central Park
ADDITIONAL INFORMATION
Westin Homes NEW Construction (Wimberly II, Elevation B) Two Story corner lot. 4 bedrooms, 3.5 baths. Private Primary Suite downstairs with large walk-in closet. Second bedroom downstairs with private bath. Spacious island kitchen with informal dining area open to Family room. Downstairs study. Spacious Game Room and Media Room upstairs. Covered patio and attached 3-car tandem garage. Grand Central Park is Conroe's premier master-planned community where nature and tranquility meets big city conveniences. Enjoy community lakes and luscious tree filled scenery while taking advantage of the many amenities that Grand Central Park has to offer. Located near the Woodlands and I-45. Stop by the Westin Homes sales office today to learn more about Grand Central Park!
- Type:
- Single Family
- Sq.Ft.:
- 1,791
- Status:
- Active
- Beds:
- 4
- Lot size:
- 0.29 Acres
- Year built:
- 2023
- Baths:
- 2.00
- MLS#:
- 74002013
- Subdivision:
- Spring Branch Crossing
ADDITIONAL INFORMATION
Charming home situated on over a quarter-acre lot in Spring Branch Crossing, a new community in Conroe. This home features 4 bedrooms, 2 full baths, open-concept living & vaulted ceilings. Upon entering is the spacious living room. The kitchen boasts a center island, ample cabinet space & adjoining dining area, and it is open to the family room. Split floorplan with the primary bedroom separate from the secondary bedrooms. The primary has an en-suite bath & walk-in closet. Zoned to Conroe ISD. Low tax rate.
- Type:
- Single Family
- Sq.Ft.:
- 3,404
- Status:
- Active
- Beds:
- 4
- Baths:
- 3.10
- MLS#:
- 40646215
- Subdivision:
- Evergreen
ADDITIONAL INFORMATION
New Construction by Shea Homes. Est Completion 4/2025. This inviting and spacious single-story home, plan 6025, offers 4 bedrooms, 3.5 baths,and a 3-car tandem garage. As you walk through the front door, you will see a gorgeous rotunda ceiling in the entry. The Great Room features gorgeous cedar beams and a stacking slider door that leads out to a spacious covered patio complete with an outdoor kitchen overlooking your private backyard. Back inside, an oversized casual dining room leads to your gourmet kitchen filled with cabinets, double ovens, large kitchen island, and an oversized walk-in pantry. A built-in computer niche off the kitchen and a separate home office provides two areas to work from home! The private primary suite is the perfect place to relax featuring a spa-like bathroom with dual vanities, shower with bench seat, and a garden tub. A media room off the kitchen will provide a perfect place to entertain family and friends! Full Gutters ad sprinkler system included!
- Type:
- Single Family
- Sq.Ft.:
- 1,666
- Status:
- Active
- Beds:
- 4
- Year built:
- 2024
- Baths:
- 2.00
- MLS#:
- 49739905
- Subdivision:
- Ladera Creek
ADDITIONAL INFORMATION
Discover this stunning new construction home by Stylecraft in the sought-after Ladera Creek neighborhood! With a spacious 1,666 sq. ft. layout, this 4-bedroom, 2-bath home offers the perfect blend of style and comfort. The open floor plan connects a modern kitchen featuring granite countertops and prewiring for pendant lighting to an inviting living space, ideal for gatherings. Each bedroom is generously sized, with ample closet space to meet all your storage needs. Located in Montgomery County, this home also provides access to fantastic neighborhood amenities, including walking trails, a playground, and picnic areas, with Carl Barton Park conveniently located across the street for endless outdoor adventures. Embrace a fresh start in this thoughtfully designed, newly built home!
$284,900
1387 Antigua Drive Conroe, TX 77301
- Type:
- Single Family
- Sq.Ft.:
- 1,620
- Status:
- Active
- Beds:
- 3
- Year built:
- 2024
- Baths:
- 2.00
- MLS#:
- 53826242
- Subdivision:
- Ladera Creek
ADDITIONAL INFORMATION
Welcome to your brand-new Stylecraft home, currently under construction in the desirable Ladera Creek neighborhood! This beautifully designed 1,620 sq. ft. residence offers 3 spacious bedrooms, 2 full baths, and features an open-concept living area ideal for entertaining. The modern kitchen is equipped with granite countertops and is prewired for pendant lighting, adding a custom touch to your cooking space. Large bedrooms with walk-in closets provide ample storage, while the thoughtful layout ensures comfort and functionality throughout. Located in Montgomery County, youâ??ll enjoy neighborhood amenities including scenic walking trails, a playground, and a picnic area. Plus, with Carl Barton Park just across the street, outdoor recreation is always within reach. Donâ??t miss the opportunity to make this stylish new construction your dream home!
$214,000
356 356 Grafton Ct Conroe, TX 77303
- Type:
- Single Family
- Sq.Ft.:
- 1,216
- Status:
- Active
- Beds:
- 3
- Year built:
- 2021
- Baths:
- 2.00
- MLS#:
- 86414918
- Subdivision:
- Crockett Trace Estates
ADDITIONAL INFORMATION
Welcome to this home located in Conroe, Tx. Come and take a look at the country living life on a Cul-De-Sac with plenty of space for children, animals, hobbies, gardening and more! The home is a 3 bedroom and 2 bathrooms with an open concept. Refrigerator included!! There is also a 10" x 10" metal shed that will stay with the property, so lawn equipment or storage is convenient! Schedule you or your clients a showing today!
$250,000
3654 Karissa Road Conroe, TX 77306
- Type:
- Single Family
- Sq.Ft.:
- 1,880
- Status:
- Active
- Beds:
- 3
- Lot size:
- 0.14 Acres
- Year built:
- 2018
- Baths:
- 2.10
- MLS#:
- 88861151
- Subdivision:
- Waukegan Way
ADDITIONAL INFORMATION
Welcome to Waukegan Way, Karissa Road, home here where neighbors and family gather to spend their days and evenings in a nice community. This home had one owner who enhanced the property by doing some remodeling and painting to suit more space efficiency including a flex/office. Enjoy high ceilings, fans, 2 living areas and an energy efficient HVAC system, windows and doors. The long side of the house facing the north and south makes your sunrise and sunsets on your covered front and back porches/patios. Your corner lot is spacious tripled with landscaping and a nice shed!! Ask about our added features for added value? Verify all measurements. Thank you for showing.
$345,000
624 Pinewood Conroe, TX 77385
- Type:
- Single Family
- Sq.Ft.:
- n/a
- Status:
- Active
- Beds:
- 3
- Lot size:
- 0.13 Acres
- Year built:
- 2024
- Baths:
- 2.00
- MLS#:
- 70856339
- Subdivision:
- Lake Chateau Woods
ADDITIONAL INFORMATION
- Type:
- Single Family
- Sq.Ft.:
- 1,123
- Status:
- Active
- Beds:
- 3
- Lot size:
- 0.31 Acres
- Year built:
- 2008
- Baths:
- 2.00
- MLS#:
- 6086015
- Subdivision:
- Royal Forest 02
ADDITIONAL INFORMATION
Welcome to this lovely three-bedroom, two-bathroom single-story home with a durable Hardy exterior. This property features a one-car garage, a covered front porch, and a spacious deck in the backyardâ??perfect for outdoor gatherings. As you enter, youâ??ll be greeted by a cozy family room that flows seamlessly into the dining room and galley-style kitchen. The kitchen is equipped with laminate countertops and a mix of black and stainless steel appliances, all in good working condition. Washer and dryer connections are conveniently located near the back door. To the left of the family room, youâ??ll find all three bedrooms, including the primary suite, which boasts elegant tray ceilings. The home features vinyl flooring and tile throughout, ensuring a stylish yet low-maintenance living space. Donâ??t miss your chance to make this charming residence your own!
$1,975,000
15232 Saddlewood Drive Conroe, TX 77384
- Type:
- Single Family
- Sq.Ft.:
- 4,150
- Status:
- Active
- Beds:
- 5
- Lot size:
- 3.35 Acres
- Year built:
- 2023
- Baths:
- 3.00
- MLS#:
- 82544615
- Subdivision:
- Big Tree Estate 01
ADDITIONAL INFORMATION
Completely remodeled home on 3.3 unrestricted acres in Big Tree Estate! Horses welcome! Close to The Woodlands and all amenities, this stunning home features high end luxury vinyl plank wood-look flooring, designer light fixtures, smooth walls, fresh interior paint, soft close cabinets and drawers, new roof, all new windows, and so much more! The remodeled kitchen with waterfall quartz island, huge walk-in pantry, and custom vent hood over the gas range opens to the light and bright breakfast room and den with decorative quartz wall and fireplace. The study off the breakfast area has a built-in Murphy bed for guests. 2 bedrooms share a bathroom down + Owner's retreat down has a gorgeous remodeled bath and walk-in closet; 2 bedrooms, bathroom and game room & large balcony upstairs. 3 car attached garage + insulated and a/c controlled gym (could be 2nd garage) & a separate workshop with room for a lift & can fit 8-10 cars! Horse arena and stalls too! Well and septic-no MUD tax or HOA!
- Type:
- Single Family
- Sq.Ft.:
- n/a
- Status:
- Active
- Beds:
- 3
- Lot size:
- 1 Acres
- Year built:
- 1983
- Baths:
- 2.00
- MLS#:
- 70205145
- Subdivision:
- Walco Acres
ADDITIONAL INFORMATION
Must See!!!! Charming 3-bedroom, 2-bath home Is ready for a new family to enjoy the oversized 1 acre with no restrictions. Schedule a tour today!!
- Type:
- Single Family
- Sq.Ft.:
- 2,025
- Status:
- Active
- Beds:
- 4
- Year built:
- 2023
- Baths:
- 2.10
- MLS#:
- 47784628
- Subdivision:
- Madeley Creek
ADDITIONAL INFORMATION
**This home is under construction.** Live comfortably in this beautiful Beazer Home in the desirable Madeley Creek community, which boasts a brick exterior, energy efficient features, open great room, and a covered patio. The spa-like primary suite features a walk-in closet, dual vanities, a tub, and separate shower. Residents of the wooded Madeley Creek enjoy wooded parks and walking trails. Located off I-45, residents enjoy easy access to a variety of restaurants, shops, and entertainment in central Conroe, Shenandoah, and The Woodlands. The beautiful Lake Conroe is only a short drive away! Students attend schools a part of the highly acclaimed Conroe ISD.
- Type:
- Single Family
- Sq.Ft.:
- 2,305
- Status:
- Active
- Beds:
- 4
- Year built:
- 2024
- Baths:
- 3.00
- MLS#:
- 82399717
- Subdivision:
- Evergreen
ADDITIONAL INFORMATION
MLS# 82399717 - Built by Highland Homes - April completion! ~ Stunning one-story Highland Home! Including a Study and Entertainment, which offers plenty of space for everyone. The open floor plan brings in tons of natural light, and the covered patio is perfect for relaxing or entertaining. Plus, practical features like French drains, a sprinkler system, and a tankless water heater, smart home package, granite countertops and much come are all included. Proposed completion for the Community Amenity Village - Early 2025! Offering a resort-style pool, event lawn, rec center, parks, walking trails and more!
- Type:
- Single Family
- Sq.Ft.:
- 1,789
- Status:
- Active
- Beds:
- 4
- Year built:
- 2024
- Baths:
- 2.00
- MLS#:
- 59171154
- Subdivision:
- Evergreen
ADDITIONAL INFORMATION
MLS# 59171154 - Built by Highland Homes - April completion! ~ Stunning one-story Highland Home! Includes a Study, which offers plenty of work from home space . The open floor plan brings in tons of natural light, and the covered patio is perfect for relaxing or entertaining. This home has not begun construction, so you can customize the design options to your heart's desire! Plus, practical features like French drains, a sprinkler system, and a tankless water heater, smart home package, granite countertops and much more to come, are all included before any upgrades. Proposed completion for the Community Amenity Village - Early 2025! Offering a resort-style pool, event lawn, rec center, parks, walking trails and more!
- Type:
- Single Family
- Sq.Ft.:
- 2,131
- Status:
- Active
- Beds:
- 4
- Year built:
- 2024
- Baths:
- 2.10
- MLS#:
- 24526336
- Subdivision:
- Sweetwater Ridge
ADDITIONAL INFORMATION
The Cypress by LGI Homes is a beautiful two-story home with a grand, private master suite with bay windows downstairs and 3 additional bedrooms upstairs. A generously sized living room, separate dining room and open kitchen with large pantry make entertaining at home a pleasure in this impressively designed home. Also, a spacious back patio and a fully fenced backyard extend the entertainment space outside. Additionally, the Cypress boasts a spacious ownerâ??s retreat showcasing a large soaking bathtub, step-in shower, and huge walk-in closet. Designer extras include a full suite of Whirlpool brand kitchen appliances, a programmable thermostat, a Wi-Fi-enabled garage door opener, and much more! Tour this home today and experience the peaceful neighborhood of Sweetwater Ridge, where you will find a wooded community park with playgrounds, dog parks, picnic areas, a splash pad, disc golf course and walking paths!
- Type:
- Single Family
- Sq.Ft.:
- 2,894
- Status:
- Active
- Beds:
- 4
- Lot size:
- 0.15 Acres
- Year built:
- 2002
- Baths:
- 3.00
- MLS#:
- 21484007
- Subdivision:
- Wdlnds Windsor Hills 04
ADDITIONAL INFORMATION
You will love this immaculate 4 bedroom, 3 full bath home with office/study in the sought after Windsor Hills 55+ community. Features include hardwood floors throughout the living areas, gas log fireplace, kitchen island, loads of counter space and cabinets, natural light, and plantation shutters. Sun room looks out to the back green space and comes with an A/C unit. Both kitchen and laundry room refrigerators included. New A/C 2022 and roof 2015. Close to shopping, medical facilities, restaurants, and Lone Star College. Residents can enjoy the activities at the clubhouse, pool, fitness center, library, meeting room, and hike and bike trails. Maintenance dues cover exterior paint, door staining, lawn care, sprinkler repair, and fence placement. A perfect blend of comfort and convenience in a highly desired community.
$519,900
10030 Preserve Way Conroe, TX 77385
- Type:
- Single Family
- Sq.Ft.:
- 2,565
- Status:
- Active
- Beds:
- 4
- Lot size:
- 0.19 Acres
- Year built:
- 2019
- Baths:
- 3.00
- MLS#:
- 40213342
- Subdivision:
- Harpers Preserve
ADDITIONAL INFORMATION
Welcome to your new favorite place! This 1 story home has 4 beds, 3 baths, AND an office. NO carpet! This is the perfect place to call home! Spacious primary bedroom has nature views and its own ensuite bathroom with both a soaking tub AND walk in shower. The open concept kitchen includes a HUGE island, quartz countertops, and gas stove. Living area has a gas fireplace and large windows with calming wooded views. Many updated lighting fixtures throughout the home. The private backyard has beautiful, professionally done landscaping and backs up to a wooded area. 2 car garage has updated epoxy flooring. It truly doesn't get any better than this. Community has 2 pools, a splash pad, multiple parks and walking trails. Close to schools, restaurants, shopping and more!
$284,600
1501 Mirador Drive Conroe, TX 77301
- Type:
- Single Family
- Sq.Ft.:
- 1,517
- Status:
- Active
- Beds:
- 3
- Year built:
- 2024
- Baths:
- 2.00
- MLS#:
- 87438355
- Subdivision:
- Ladera Creek
ADDITIONAL INFORMATION
Welcome to your brand new Stylecraft home in Montgomery County! This beautifully crafted 3-bedroom, 2-bath residence offers a spacious, open-concept living, dining, and kitchen area, perfect for entertaining or relaxing at home. Each large bedroom includes a walk-in closet for ample storage, while the kitchen shines with granite countertops, sleek mini-blinds, and prewiring for pendant lights over the island, allowing you to add a personal touch to the space. Located in the desirable Ladera Creek community, this home grants access to fantastic amenities such as greenbelt trails, a playground, and a picnic areaâ??ideal for outdoor activities. Plus, you're just moments away from Carl Barton Park, making it easy to enjoy the area's best recreational spaces. This property is ready to welcome you home with comfort, style, and convenience. Donâ??t miss out on this incredible opportunity!
- Type:
- Single Family
- Sq.Ft.:
- 3,842
- Status:
- Active
- Beds:
- 4
- Lot size:
- 0.25 Acres
- Year built:
- 2019
- Baths:
- 4.00
- MLS#:
- 96761839
- Subdivision:
- Artavia
ADDITIONAL INFORMATION
UNBELIEVABLE COVENTRY BUILT 1 STORY! ULTRA VERSATILE INTERIOR LAYOUT - Home Office/Study, Gameroom, AND Media Room + 4 Bdrms - WOW! Beautiful Extended Foyer - Tray Ceiling with Crown Millwork! Extensive Wood-Look Tile Flooring! Chef's Dream Island Kitchen: Stainless Appliances, Granite/Quartz Counters, 42" Cabinetry with Under Cabinet Lighting, Infinity Water Filtration System, & Oversized Island/Serving Bar with Built-In Wine Storage & Pendant Lighting! Adjoins Family Room with Gas Log Fireplace! High Ceiling Master Suite - Garden Bath with Dual Sinks & Two Walk-In Closets! Versatile Gameroom - AND Movie Lover's Media Room with Surround Sound Wiring, Projector, & Screen! Home Office/Study/Library - Lined with Floor-to-Ceiling Bookcases! Large Secondary Bedrooms - All with Walk-In Closets & Two with En-Suite Baths! Oversized Utility Room with Plumbing for Sink! Central Vacuum System! Garage with Epoxy Flooring! Security System with Cameras! Covered Patio with Fan! Whole Home Generator!
- Type:
- Single Family
- Sq.Ft.:
- 2,272
- Status:
- Active
- Beds:
- 3
- Lot size:
- 0.26 Acres
- Year built:
- 1991
- Baths:
- 2.10
- MLS#:
- 6373058
- Subdivision:
- April Sound 07
ADDITIONAL INFORMATION
This lovely home features a refrigerator included, situated on the golf course overlooking the 18th Green and 10th T off box. The sunroom boasts new flooring, subflooring, and skirting, while the house offers a new roof, gutters, and generator readiness. Bedrooms are spacious, with an oversized dining room next to the living area. The HVAC system has been updated, and the back patio with a stained pine ceiling is perfect for relaxation and entertainment. Enjoy bird watching, golfers passing by, or a peaceful cup of coffee. Walking distance to Clubhouse, swimming pool, golf course, fitness room, and other April Sound amenities.
$250,000
0 Old Texaco Road Conroe, TX 77302
- Type:
- Land
- Sq.Ft.:
- n/a
- Status:
- Active
- Beds:
- n/a
- Lot size:
- 4.3 Acres
- Baths:
- MLS#:
- 17361632
- Subdivision:
- Crystal Creek Estates
ADDITIONAL INFORMATION
Unrestricted for any use residential or commercial. Off City limits 4.3 Acre land in Conroe near Hwy i45 and 242 . Minutes away from Woodlands 80% has been cleared and new pond has been made at the back of the property .it is 5.177 Acres as per the Montgomery Appraisal
$249,900
947 Oak Lynn Drive Conroe, TX 77378
- Type:
- Single Family
- Sq.Ft.:
- 1,836
- Status:
- Active
- Beds:
- 3
- Lot size:
- 0.11 Acres
- Year built:
- 2015
- Baths:
- 2.00
- MLS#:
- 19220762
- Subdivision:
- Olde Oaks
ADDITIONAL INFORMATION
Beautiful 3 bedroom, 2 bath home that has all of the amenities. The features include a formal dining, large kitchen, large primary suite, and a full yard cedar fence! With granite countertops and cabinetry, this home has it all!
- Type:
- Single Family
- Sq.Ft.:
- 1,427
- Status:
- Active
- Beds:
- 3
- Lot size:
- 1.3 Acres
- Year built:
- 1980
- Baths:
- 2.00
- MLS#:
- 87576810
- Subdivision:
- Champion Forest
ADDITIONAL INFORMATION
Situated on a bit over an acre, this lovely welcoming home offers an open floor plan with thoughtful upgrades throughout. From the inviting front living room to the modern kitchenâcomplete with custom cabinetry, ample storage, and a walk-in pantryâthis space is designed for easy, comfortable living. Newly installed Low-E windows throughout and a large French door in the main living area brighten the space and open up to the generous backyard. Outside, you'll find two storage sheds: a large shed tucked away in the backyard and a smaller one up front for added convenience. With recent updates including a new roof, PEX piping, new water heater, fresh flooring, closet, appliances and more, this home is move-in ready and close to all the best Conroe has to offer. Check out the full list of upgrades to discover the charm and functionality of this one-of-a-kind cozy home!
$250,000
1412 Beech Drive Conroe, TX 77385
- Type:
- Single Family
- Sq.Ft.:
- 1,496
- Status:
- Active
- Beds:
- 3
- Lot size:
- 0.3 Acres
- Year built:
- 1980
- Baths:
- 2.00
- MLS#:
- 14012974
- Subdivision:
- Lake Chateau Woods 07
ADDITIONAL INFORMATION
This beautiful home has been remodeled and all finishes are new including floors, paint, bathrooms and kitchen. Home sits in a quite, family friendly neighborhood with easy access to the Woodlands with all the amenities. Home also has new siding, windows and metal roof. Property has a large back yard with lots of room to move around. All room dimensions are estimated and need to be verified
| Copyright © 2024, Houston Realtors Information Service, Inc. All information provided is deemed reliable but is not guaranteed and should be independently verified. IDX information is provided exclusively for consumers' personal, non-commercial use, that it may not be used for any purpose other than to identify prospective properties consumers may be interested in purchasing. |
Conroe Real Estate
The median home value in Conroe, TX is $310,400. This is lower than the county median home value of $348,700. The national median home value is $338,100. The average price of homes sold in Conroe, TX is $310,400. Approximately 52% of Conroe homes are owned, compared to 39.96% rented, while 8.05% are vacant. Conroe real estate listings include condos, townhomes, and single family homes for sale. Commercial properties are also available. If you see a property you’re interested in, contact a Conroe real estate agent to arrange a tour today!
Conroe, Texas has a population of 87,930. Conroe is less family-centric than the surrounding county with 36.81% of the households containing married families with children. The county average for households married with children is 38.67%.
The median household income in Conroe, Texas is $67,863. The median household income for the surrounding county is $88,597 compared to the national median of $69,021. The median age of people living in Conroe is 32.9 years.
Conroe Weather
The average high temperature in July is 93.3 degrees, with an average low temperature in January of 40.5 degrees. The average rainfall is approximately 48.7 inches per year, with 0 inches of snow per year.
