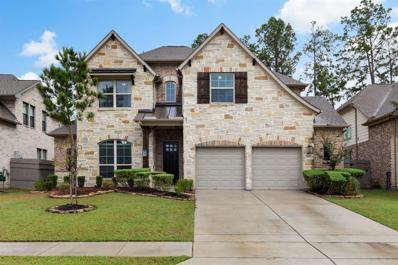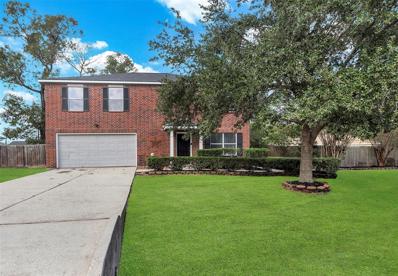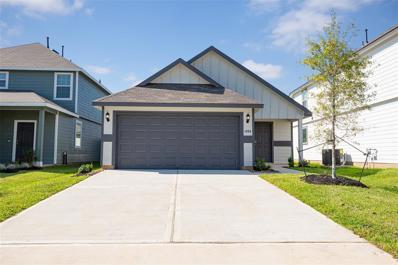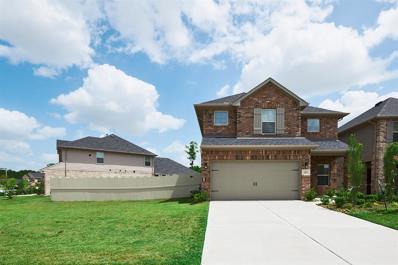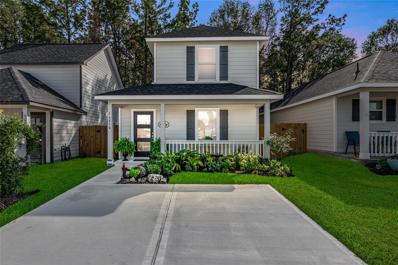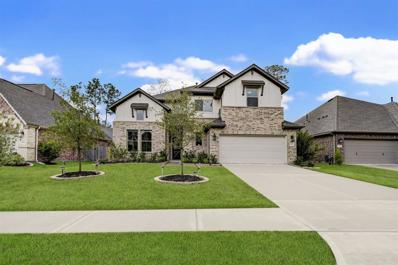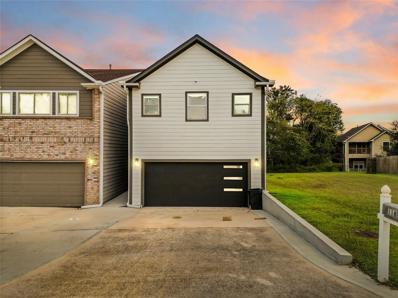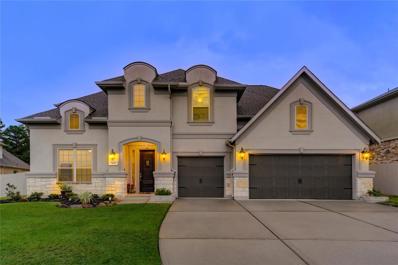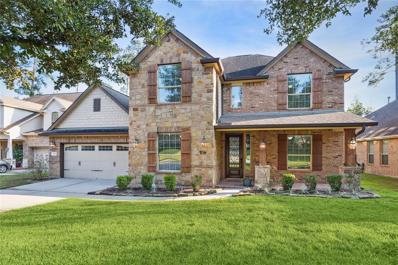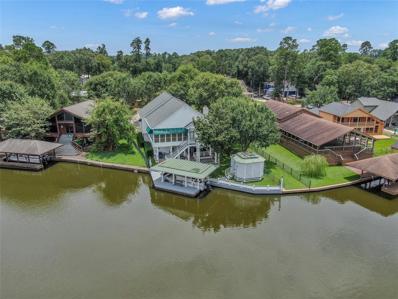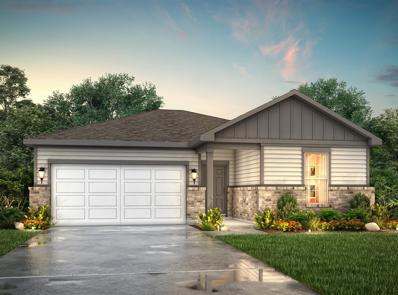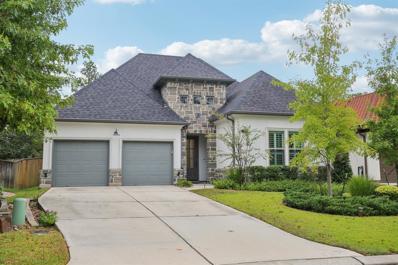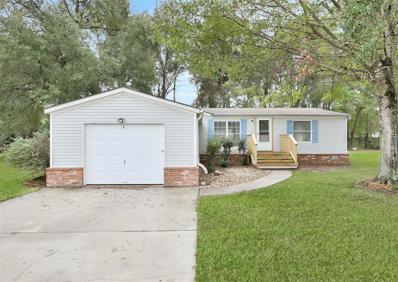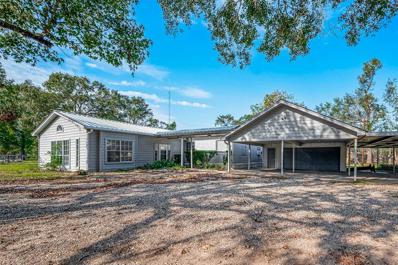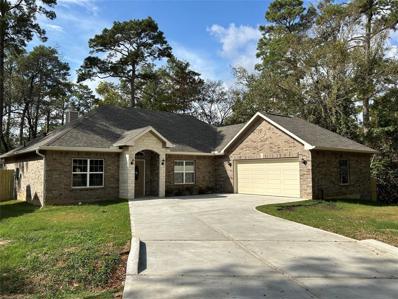Conroe TX Homes for Rent
Open House:
Saturday, 11/16 1:00-3:00PM
- Type:
- Single Family
- Sq.Ft.:
- 3,236
- Status:
- NEW LISTING
- Beds:
- 4
- Lot size:
- 0.18 Acres
- Year built:
- 2019
- Baths:
- 3.10
- MLS#:
- 73947408
- Subdivision:
- Artavia
ADDITIONAL INFORMATION
Experience luxury living in this beautiful Preston floor plan by Westin, nestled in the heart of Artavia. Featuring 4 bedrooms & 3.5 bathrooms, this home offers a grand tiered rotunda entry, a stunning wrought iron staircase, & soaring ceilings. The chef-inspired kitchen features quartz countertops, stainless appliances, and a spacious island perfect for entertaining. Relax in the living room with a cast stone gas fireplace and large windows that flood the space with natural light. To add the final touch to the first floor, is a private study, formal dining, a luxurious Primary suite with an ensuite bathroom & a walk-in closet. Upstairs, enjoy a game room & a media room, plus 3 large bedrooms & 2 full bathrooms. Step outside to a generous backyard offering a covered patio, a complete leaf guard gutter system, an oversized garage & a whole-home generator to complete the home. Enjoy a 5-acre lake, splash pad, jogging paths, & fitness center, all just minutes from shopping & major roads.
- Type:
- Single Family
- Sq.Ft.:
- 2,268
- Status:
- NEW LISTING
- Beds:
- 3
- Lot size:
- 0.27 Acres
- Year built:
- 2003
- Baths:
- 2.10
- MLS#:
- 70603349
- Subdivision:
- Summerset Estates 01
ADDITIONAL INFORMATION
Welcome to this beautiful home featuring 3 bedrooms, 2 bathrooms, and a 2-car garage, along with a pool and tiki bar situated on a spacious lot. The property includes three large bedrooms, a home office, and a game room. The large primary bedroom boasts a private en-suite bathroom equipped with double sinks, a separate shower, and a soaking tub. The open family room and dining area are perfect for gatherings. The backyard offers a generous pool and a tiki bar, ideal for hosting parties. The covered back patio is perfect for entertaining guests. Schedule your private tour todayâ??this home is a must-see!
$740,000
8779 Skyline Lane Conroe, TX 77302
Open House:
Saturday, 11/16 11:00-2:00PM
- Type:
- Single Family
- Sq.Ft.:
- 3,550
- Status:
- NEW LISTING
- Beds:
- 4
- Lot size:
- 1.02 Acres
- Year built:
- 2000
- Baths:
- 3.10
- MLS#:
- 89229758
- Subdivision:
- Crighton Ridge 01
ADDITIONAL INFORMATION
So many IMPROVEMENTS!!!!! See list in documents. ROOF 2022,HVAC 2023, NEW, QUARTZ COUNTERS, CARPET, LUXURY VINYL FLOORING, LIGHTING, BACKSPLASH , FRONT DOOR AND MORE IN 2024.Nestled on over an acre of lush landscape, this stunning two-story Trendmaker custom home epitomizes luxury living. As you enter the home through the 6 pane front door from the large porch, you are greeted with a sweeping staircase. The backyard is equally impressive with a shimmering pool and inviting hot tub. surrounded by patio space perfect for entertaining or tranquil retreats. The large primary bedroom boasts a cozy sotting area. The office space located at the front of the home provides an ideal haven for productivity. The staircase takes you to the game room which promises endless entertainment possibilities. The 3 additional bedrooms offer comfort and convenience, and with a three-car garage completing the picture, this home is a sanctuary of modern sophistication and timeless charm.
- Type:
- Single Family
- Sq.Ft.:
- 1,331
- Status:
- NEW LISTING
- Beds:
- 3
- Year built:
- 2024
- Baths:
- 2.00
- MLS#:
- 87667198
- Subdivision:
- Cliffstone Hills
ADDITIONAL INFORMATION
Welcome to one of Legend's newest communities in Conroe, TX! Conveniently located off the 336 Loop, Cliffstone Hills makes commuting a breeze! The Pinewood floor plan is a charming 1-story home with 3 bedrooms, 2 bathrooms, and a 2-car garage! This home has it all, including vinyl plank flooring throughout the whole home! The gourmet kitchen is sure to please with 42â?? white cabinets, granite countertops, stainless-steel appliances, and a walk-in pantry! Retreat to the Ownerâ??s Suite featuring an oversized shower, a spacious walk-in closet, and a tray ceiling for some dramatic flair! Enjoy the great outdoors with a sprinkler system and a covered patio! Donâ??t miss your opportunity to call Cliffstone Hills home, schedule a visit today!
- Type:
- Single Family
- Sq.Ft.:
- 2,569
- Status:
- NEW LISTING
- Beds:
- 4
- Lot size:
- 0.17 Acres
- Year built:
- 2020
- Baths:
- 2.10
- MLS#:
- 9182223
- Subdivision:
- Harpers Preserve 14
ADDITIONAL INFORMATION
Check out this nice close to nature house in this beautiful community. It offers an open concept with stainless steel appliances, and neutral light tones throughout. Its ideal for a nice family to start living memorable moments on their new home. It has luxury upgrades as Covered Patio, Luxury Vinyl Floor in all first floor, High Ceiling, Automatic Sprinkles, Door Ring with Camera, Epoxy floor on the Garage and an additional side complete fenced yard. It includes Washer, Dryer and Refrigerator. This neighborhood offers many amenities including but not limited to great parks, walking trails and neighborhood pool. One of the greatest benefits its the location of this home it is so conveniently located to the new HEB, schools and restaurants. All of this is only minutes away from The Woodlands, EXXON campus, HP campus plus so much more. Call us for a showing today. This will not last long.
- Type:
- Single Family
- Sq.Ft.:
- 2,446
- Status:
- NEW LISTING
- Beds:
- 4
- Lot size:
- 0.25 Acres
- Year built:
- 1984
- Baths:
- 2.10
- MLS#:
- 97253316
- Subdivision:
- Oak Ridge North 10
ADDITIONAL INFORMATION
This beautiful home boasts a thoughtfully designed floor plan with plenty of flexibility to suit your lifestyle. Featuring 4 spacious bedrooms and 2.5 baths, this property offers an abundance of space both inside and out. The heart of the home is the completely redesigned kitchen, showcasing a large island, updated appliances, and a spacious walk-in pantry. Whether you love to entertain or cook for your family, this kitchen is sure to inspire culinary creativity. This bright kitchen is open to the dining and family room with gas log fireplace, high ceilings and cozy brick fireplace. Large downstairs master with French doors that lead to the back patio. Whole Home Generator for weather outages. Upstairs, a converted game room provides the perfect opportunity for a second master suite, or can easily serve as a dedicated game or media room. The choice is yours! The generous layout of this home allows for endless possibilities. Outstanding Schools and low taxes. No HOA
- Type:
- Single Family
- Sq.Ft.:
- 1,255
- Status:
- NEW LISTING
- Beds:
- 3
- Lot size:
- 0.06 Acres
- Year built:
- 2022
- Baths:
- 2.00
- MLS#:
- 90469461
- Subdivision:
- Marie Village
ADDITIONAL INFORMATION
Discover your new haven in this beautifully remodeled 3-bedroom, 2-bathroom home, perfectly designed for modern living. This inviting space features an open concept living area, ideal for both relaxation and entertainment. The newly added island provides additional storage and prep space, offering both style and functionality. Your spacious master suite comes equipped with a convenient walk-in closet, while the Jack-and-Jill bathroom with a tub/shower combo connects two bedrooms upstairs, providing both privacy and efficiency. Enjoy tranquil evenings on the charming front porch, or unwind in your backyard that backs to a serene green space. Additional highlights include an under stairs bar and pantry, upgraded paint, a garbage disposal, vinyl flooring, and new light fixtures that elevate the home's aesthetic appeal. With low HOA dues, this affordable gem offers a blend of comfort and value. Donâ??t miss the opportunity to make this stunning property your ownâ??schedule a tour today!
- Type:
- Single Family
- Sq.Ft.:
- 2,689
- Status:
- NEW LISTING
- Beds:
- 4
- Lot size:
- 0.18 Acres
- Year built:
- 2021
- Baths:
- 3.10
- MLS#:
- 87787074
- Subdivision:
- The Meadows At Imperial Oaks
ADDITIONAL INFORMATION
Welcome to this exquisite 2-story home that combines elegance, modern design, and functionality. With 4 spacious bedrooms and an open, airy floor plan, this home is perfect for both family living and entertaining. Upon entering, you are greeted by a beautiful foyer with soaring high ceilings that immediately showcase the grandeur of the space. The heart of the home is the kitchen, complete with stainless-steel appliances, an oversized island, and ample cabinetry. This culinary space flows seamlessly into the expansive family room, where natural light pours in through large windows. Upstairs, you'll find a game room, ideal for family fun or even a home office. Step outside to the large covered patio, perfect for relaxing or entertaining guests. With attention to detail in every corner, this home offers the perfect blend of comfort and luxury. Don't miss the opportunity to make this stunning property your own!
- Type:
- Single Family
- Sq.Ft.:
- 3,097
- Status:
- NEW LISTING
- Beds:
- 4
- Lot size:
- 0.17 Acres
- Year built:
- 2022
- Baths:
- 3.10
- MLS#:
- 85979280
- Subdivision:
- Montgomery Oaks
ADDITIONAL INFORMATION
Welcome to 1953 Canyon Live Oak Street Conroe â??A Home That Defines Modern Elegance! Step into a world where luxury and comfort come together seamlessly. This exquisite residence boasts 4 generously-sized bedrooms and 3 and half  beautifully appointed bathrooms, providing ample space for your family and guests. The heart of the home, a chefâ??s kitchen, features stainless steel appliances, and a large central islandâ??perfect for creating gourmet meals and hosting lively gatherings. The spacious open-concept living area is designed with both style and functionality in mind, offering a versatile space that flows effortlessly into the outdoor entertaining area. Step outside to your private backyard oasis, charming patio ideal for alfresco dining. Schedule a tour today and see why 1953 Canyon Live Oak Street is the home youâ??ve been dreaming of! Your future begins here! This is an energy-efficient home. Easy access to I-45 makes it simple to get to work or play quickly.
- Type:
- Single Family
- Sq.Ft.:
- 2,472
- Status:
- NEW LISTING
- Beds:
- 4
- Year built:
- 2024
- Baths:
- 2.10
- MLS#:
- 80843194
- Subdivision:
- Granger Pines
ADDITIONAL INFORMATION
WIDE LOT!!! The Medina Floorplan features 2,472 square feet with plenty of room. The extended foyer opens up to the study and leads to the open kitchen, dining and living areas. The primary suite is located downstairs. The second floor boasts the secondary bedrooms and a spacious loft. Call today to schedule an appointment!!!
- Type:
- Single Family
- Sq.Ft.:
- 1,675
- Status:
- NEW LISTING
- Beds:
- 3
- Year built:
- 2024
- Baths:
- 2.00
- MLS#:
- 62011992
- Subdivision:
- Granger Pines
ADDITIONAL INFORMATION
Featuring a thoughtfully designed single-story layout, the Buchanan offers plenty of private and common living space. Toward the front of the home, two bedrooms share a full bath. At the heart of the home, an inviting kitchenâ??featuring a center island and corner pantryâ??overlooks an open-concept area with a spacious great room and elegant dining area, providing access to a covered patio. Completing the home, a lavish primary suite includes a large walk-in closet and a private bath. CALL TODAY FOR AN APPOINTMENT!
$414,990
118 Capetown Circle Conroe, TX 77356
- Type:
- Single Family
- Sq.Ft.:
- 2,860
- Status:
- NEW LISTING
- Beds:
- 3
- Lot size:
- 0.06 Acres
- Year built:
- 2007
- Baths:
- 2.10
- MLS#:
- 5401515
- Subdivision:
- April Sound
ADDITIONAL INFORMATION
Welcome to 118 Capetown Circle, a modern Conroe home with premium upgrades. Enjoy a KitchenAid appliance package, wine fridge, and European-style, high-gloss cabinetry with soft-close features and a lazy Susan. The primary suite offers his and her closets and a spa-like bath with a floating vanity and backlit mirror, a design echoed in every bathroom. This home includes a game room/loft, office, media room with custom entertainment centers, and a spacious living room, all flowing in an open-concept layout. With NO YARD, this home is a true lock and leave lifestyle with no yard maintenance! Neighborhood amenities include: pools, tennis/pickleball courts, a fitness center, country club, golf course, and boat launches for a resort-style experience. Highlights: HVAC (2024), Roof (2019), Full PEX plumbing (2022), 90% new electrical wiring (2022), Tankless water heater (2022), Double-pane windows for energy efficiency, HEOS surround sound system throughout and smart technology. A MUST SEE!
Open House:
Saturday, 11/16 12:00-2:00PM
- Type:
- Single Family
- Sq.Ft.:
- 4,288
- Status:
- NEW LISTING
- Beds:
- 5
- Lot size:
- 0.31 Acres
- Year built:
- 2019
- Baths:
- 4.10
- MLS#:
- 53361624
- Subdivision:
- Graystone Hills
ADDITIONAL INFORMATION
Absolutely Stunning 5BR/4BA/3 LIKE NEW Village Builders home on a huge lot in Graystone Hills. This home makes a statement from the moment you walk in the with its Grand Foyer. Highly Desired 2nd Bedroom down, Study, Formal Dining Room, Game Room and Media Room. Gourmet Island Kitchen has Beech Magnolia Expresso Cabinets, Granite Countertops and an expansive Appliance Pkg! Family Room w/ Corner Fireplace! Gorgeous, upgraded tile flooring in main living areas, and in wet areas. Luxurious Master Suite w/ Dual Sinks, Tub and Separate Shower. Spacious W/I Closet w/ Built-ins Mud/Utility Rooms. Extended Covered Patio, and Energy Efficient 16 SEER HVAC System. On top of all that, this home is a Wi-Fi CERTIFIED smart home featuring automation and voice control with Amazon Alexa. High on top of the hill with no flooding ever and only a short drive to Lake Conroe, shopping, and dining! Schedule your private tour today!
Open House:
Saturday, 11/23 3:00-5:00PM
- Type:
- Single Family
- Sq.Ft.:
- 3,480
- Status:
- NEW LISTING
- Beds:
- 4
- Lot size:
- 0.21 Acres
- Year built:
- 2011
- Baths:
- 3.10
- MLS#:
- 44374643
- Subdivision:
- Graystone Hills
ADDITIONAL INFORMATION
Welcome to this beautifully maintained, spacious family home situated on a peaceful cul-de-sac in Graystone Hillsâ??one of Conroeâ??s most desirable communities. This home offers 4 bedrooms, 3 bathrooms, a study, gameroom, formal dining room, and a spacious open floor plan with ample storage throughout. The kitchen features stainless steel appliances and granite countertops, perfect for entertaining. Youâ??ll love the elegant iron staircase, hand-scraped wood floors, high ceilings, and a large covered back porch overlooking a secluded, fully fenced backyard. This home truly has it all and is a must-see!
- Type:
- Single Family
- Sq.Ft.:
- 3,216
- Status:
- NEW LISTING
- Beds:
- 3
- Lot size:
- 0.16 Acres
- Year built:
- 1996
- Baths:
- 3.00
- MLS#:
- 28966975
- Subdivision:
- Lake Conroe Forest
ADDITIONAL INFORMATION
Welcome to your dream waterfront retreat! Stunning custom-built home offers the perfect blend of luxury, comfort, and views of the serene lake. Whether you're looking for a fabulous vacation rental or a versatile property with potential for additional income, this home has it all AND comes furnished. Main living area is on the second floor, offering spacious & elegant living quarters complete with an enclosed sunroom over looking the lake while the lower level of the home features a complete setup that can serve as a separate rental unit, with its own kitchen, living space, bedroom, bathroom and 2 murphy beds for additional guests. Expansive outdoor areas perfect for entertaining or simply soaking in the tranquil surroundings complete with an enclosed gazebo, builtins & hot tub. The attached garage comes complete with a workshop, perfect for projects or storage. Convenient outdoor bathroom for easy access during outdoor activities. Additional W/D hookup in garage. All appliances stay
- Type:
- Single Family
- Sq.Ft.:
- 1,675
- Status:
- NEW LISTING
- Beds:
- 3
- Year built:
- 2024
- Baths:
- 2.00
- MLS#:
- 14255430
- Subdivision:
- Granger Pines
ADDITIONAL INFORMATION
Featuring a thoughtfully designed single-story layout, the Buchanan offers plenty of private and common living space. Toward the front of the home, two bedrooms share a full bath. At the heart of the home, an inviting kitchenâ??featuring a center island and corner pantryâ??overlooks an open-concept area with a spacious great room and elegant dining area, providing access to a covered patio. Completing the home, a lavish primary suite includes a large walk-in closet and a private bath.
$625,000
150 Lily Green Ct Conroe, TX 77304
- Type:
- Single Family
- Sq.Ft.:
- 2,641
- Status:
- NEW LISTING
- Beds:
- 3
- Lot size:
- 0.16 Acres
- Year built:
- 2020
- Baths:
- 2.10
- MLS#:
- 13816858
- Subdivision:
- Grand Central Park 03
ADDITIONAL INFORMATION
Step into this delightful 1-story home in a peaceful cul-de-sac, overlooking a tranquil pond with no rear neighbors. The kitchen is a chef's dream with quartz countertops, gas cooktop, spacious island and designer cabinetry. Get cozy up by the gas fireplace in the living room or entertain in the backyard oasis complete with a firepit and built-in kitchen the home has a Power generator "Generac" installed on 2021 with a 5Y warranty and 48 amp dedicated barker for possible future additions. Enjoy the amenities of the Grand Central Park community, fine shops and dinning at 20 minutes from the Woodlands. The primary suite features a bay window, Plantation Shutters on bedrooms ,double sinks, and a luxurious walk-in shower. With abundant storage, a home office, this home is perfect for seamless living and hosting.
- Type:
- Single Family
- Sq.Ft.:
- 1,344
- Status:
- NEW LISTING
- Beds:
- 3
- Lot size:
- 0.4 Acres
- Year built:
- 2000
- Baths:
- 2.00
- MLS#:
- 10447915
- Subdivision:
- Lone Star Ranch 03
ADDITIONAL INFORMATION
This extensively renovated 3-bedroom, 2-bathroom residence offers modern elegance and comfort in every detail. Step inside to find brand-new luxury vinyl plank flooring complemented by fresh interior paint.The kitchen, features quartz countertops, a brand-new refrigerator and stove. The bathrooms have been thoughtfully renovated, but wait until you see the primary bath! Indulge in relaxation with a stunning free-standing tub, double sinks, and a separate showerâyour personal oasis awaits. Additional highlights include a new french door off kitchen, new programmable thermostat, ceiling fans for comfort, a stylish new front door, and a brand-new garage door. The home comes complete with a new washer and dryer in laundry room. With a roof and HVAC system both only 4 years old, this home offers peace of mind and efficiency.Don't miss your chance to own this magnificent property at an incredible value. Schedule your showing today!
- Type:
- Single Family
- Sq.Ft.:
- 2,766
- Status:
- NEW LISTING
- Beds:
- 5
- Year built:
- 2024
- Baths:
- 3.00
- MLS#:
- 94355094
- Subdivision:
- HILLS OF WESTLAKE
ADDITIONAL INFORMATION
EXTREMELY PRIVATE! HOME BACKS TO WOODED GREENBELT! LOW 2.51 TAX RATE! Beautiful New DR Horton home with gorgeous stone & brick exterior! 2766 sq.ft. 5 bed/3 bath/Gameroom! 2 Bedrooms Down! HUGE KITCHEN/DINING COMBO! Modern Features include 42" Polar White Shaker Cabinets & Naval Blue Wrapped Island! Calcutta Gold Quartz Countertops & Seamless Backsplash to CEILING! 5 Burner Gas Cooktop w/ built in oven, Upgraded tile surrounds to ceiling in all baths, Custom Super Shower Rainhead! Upgraded 8' Front Door, 1st Floor 8' Doors and 5" Baseboards, Smart Home, Deako Smart Switches, Modern Horizontal Iron Railing, 7" Vinyl Plank Flooring throughout, Full Grass & Sprinkler, SMART GDO, Rinnai Tankless Water Heater, LED Lighting & LED UC! HUGE Covered Patio w/ ample room to create your backyard oasis!!! Hills of Westlake offers beautiful Wooded Lots, Playground, Pool, & Pond, Zoned to CISD! DR Horton is America's #1 Homebuilder! Come out to Hills of Westlake and make this new home yours today!
- Type:
- Land
- Sq.Ft.:
- n/a
- Status:
- Active
- Beds:
- n/a
- Lot size:
- 2 Acres
- Baths:
- MLS#:
- 26573323
- Subdivision:
- Prewett Beasley
ADDITIONAL INFORMATION
CALLING OUT ALL INVESTORS! DONT MISS OUT ON THIS EXCELLENT OPPORTUNITY TO HAVE A QUIET AND PEACEFUL LOT TO RELAX ON. THIS HOME IS SITTING ON 2 ACRES AND HAS GREAT POTENTIAL WITH SOME TLC OR BRING YOUR CUSTOM PLANS AND BUILD THE HOME OF YOU DREAMS.
- Type:
- Single Family
- Sq.Ft.:
- 1,120
- Status:
- Active
- Beds:
- 3
- Lot size:
- 0.24 Acres
- Year built:
- 2002
- Baths:
- 2.00
- MLS#:
- 43513949
- Subdivision:
- Lone Star Ranch 04
ADDITIONAL INFORMATION
Function vs. Fashion. This PRACTICALLY NEW, move-in ready, beautifully updated home offers fantastic flow from room to room w/a semi-open floorplan & great site lines throughout! The split floorplan offers privacy for the primary bedroom from the secondary bedrooms with the family space in between. Freshly painted w/New Luxury Vinyl Plank flooring, New Soft-close cabinets & Quartz Counters, New designer Fixtures & hardware, New Lighting, Newer Roof, New Fenced in back yard, cold AC, and much more. The primary bedroom boasts a large closet and oversized corner soaking tub w/an adjacent shower. This is a lovely Family friendly neighborhood w/a Central Park & playground behind the community fire department. Easily bike or walk around this quiet neighborhood nestled amongst mature trees. The home is Adjacent to Woodlands amenities and just minutes away from great shopping, restaurants, grocery stores and more. LOW Tax rate and HOA. Easy access to I-45 and 59.
- Type:
- Single Family
- Sq.Ft.:
- 3,172
- Status:
- Active
- Beds:
- 5
- Lot size:
- 0.57 Acres
- Year built:
- 1979
- Baths:
- 3.00
- MLS#:
- 4456555
- Subdivision:
- Bennette Woods
ADDITIONAL INFORMATION
Location Location - 10 Minutes from I-45 and Hwy 242. Unrestricted. 5 Bedroom home with three full baths. Large Den 30x13 and Living room 22x21 features a wood burning fireplace. Large formal dining room 18 x13 excellent for the largest of dining room tables. Country kitchen features a prep island and breakfast bar. Master bedroom features large walk-in closet. Master bath has separate shower and jetted tub. Five that is right 5 carports and large RV/Boat covered parking. Recent installation of metal roof. Septic & Well.
$390,000
580 Woodstock Lane Conroe, TX 77302
- Type:
- Single Family
- Sq.Ft.:
- 2,048
- Status:
- Active
- Beds:
- 4
- Lot size:
- 0.26 Acres
- Year built:
- 2024
- Baths:
- 3.00
- MLS#:
- 21773051
- Subdivision:
- River Plantation 08
ADDITIONAL INFORMATION
Step inside a brand-new, energy-efficient home that combines luxury and functionality. Boasting tall ceilings and beaming with natural light in each room, this home offers views of the surrounding nature, creating a peaceful ambiance throughout. Featuring a split floor plan, with a spacious primary bedroom tucked away from the main living area. En-suite bathroom presents a jacuzzi tub, a separate shower with a rain head, dual vanities, and a walk-in closet for ample storage. The fabulous kitchen offers an abundance of cabinetry, granite countertops, stainless steel appliances, and is open to the living room for easy entertainment. Bonus features include a central vacuum system, spray foam insulation, a luxurious 10-inch rain shower with a handheld sprayer in every bathroom, and an oversized two-car garage with a dedicated outlet for electric vehicle charging for the eco-friendly homeowner! Step outside into your private backyard. Schedule your showing today!
- Type:
- Single Family
- Sq.Ft.:
- 1,892
- Status:
- Active
- Beds:
- 4
- Lot size:
- 0.23 Acres
- Year built:
- 2001
- Baths:
- 2.00
- MLS#:
- 463449
- Subdivision:
- Emerson Estates 01
ADDITIONAL INFORMATION
Sitting on almost 10,000 SF, this home is just waiting for your finishing touches! Spacious backyard perfect for all of your outdoor entertaining! Conveniently located just under 20 minutes from Conroe and less than 30 min from The Woodlands with easy access to highways! Schedule your showing today!
Open House:
Saturday, 11/16 1:00-3:00PM
- Type:
- Single Family
- Sq.Ft.:
- 2,026
- Status:
- Active
- Beds:
- 4
- Lot size:
- 0.21 Acres
- Year built:
- 2010
- Baths:
- 2.00
- MLS#:
- 44887978
- Subdivision:
- Summergate
ADDITIONAL INFORMATION
Welcome to this beautiful home nestled in the heart of Conroe, Texas, in the peaceful & intimate neighborhood of Summergate. Offering 2026 sqft of living space, this residence features three bedrooms on the main floor, with a versatile space upstairs that can serve as an additional bedroom or game room, along with two full baths. Set on a spacious lot at the end of a quiet street with a covered back porch, the private backyard provides an ideal blend of comfort & seclusion for you and your family. Inside you'll appreciate the high recessed ceilings that create a bright, airy atmosphere, along with a larger than average garage for added convenience. Recent updates include a new HVAC system. This home features a Texas size fireplace & a individual water use line shutoff system. Families will love the location - just a short walk to three schools: Geisinger, Peet and Conroe HS. This home truly combines style, comfort and convenience in a wonderful setting with low taxes.
| Copyright © 2024, Houston Realtors Information Service, Inc. All information provided is deemed reliable but is not guaranteed and should be independently verified. IDX information is provided exclusively for consumers' personal, non-commercial use, that it may not be used for any purpose other than to identify prospective properties consumers may be interested in purchasing. |
Conroe Real Estate
The median home value in Conroe, TX is $310,400. This is lower than the county median home value of $348,700. The national median home value is $338,100. The average price of homes sold in Conroe, TX is $310,400. Approximately 52% of Conroe homes are owned, compared to 39.96% rented, while 8.05% are vacant. Conroe real estate listings include condos, townhomes, and single family homes for sale. Commercial properties are also available. If you see a property you’re interested in, contact a Conroe real estate agent to arrange a tour today!
Conroe, Texas has a population of 87,930. Conroe is less family-centric than the surrounding county with 36.81% of the households containing married families with children. The county average for households married with children is 38.67%.
The median household income in Conroe, Texas is $67,863. The median household income for the surrounding county is $88,597 compared to the national median of $69,021. The median age of people living in Conroe is 32.9 years.
Conroe Weather
The average high temperature in July is 93.3 degrees, with an average low temperature in January of 40.5 degrees. The average rainfall is approximately 48.7 inches per year, with 0 inches of snow per year.
