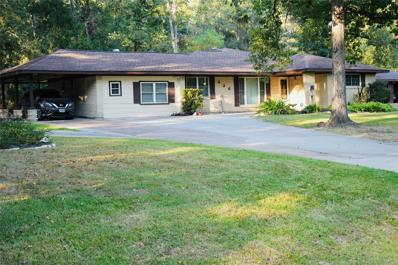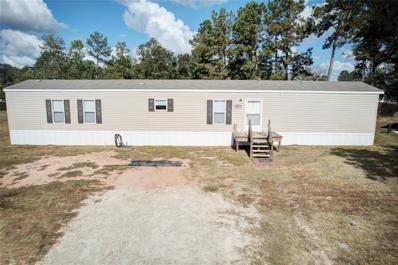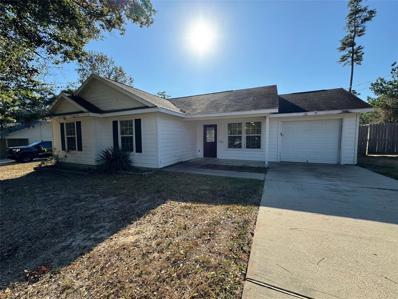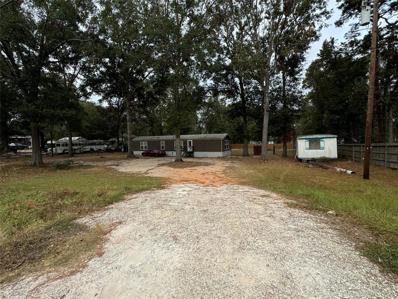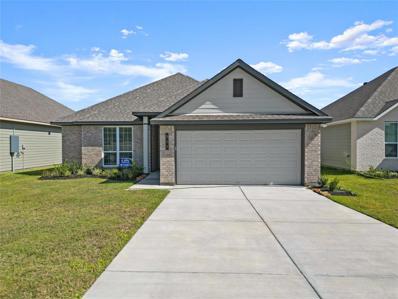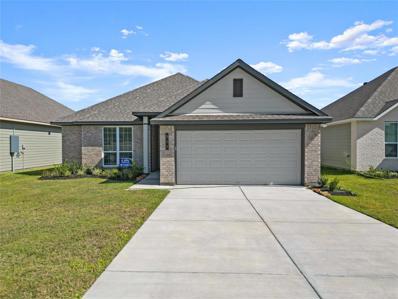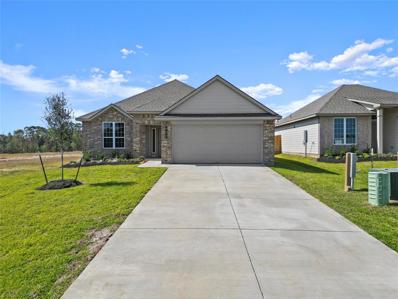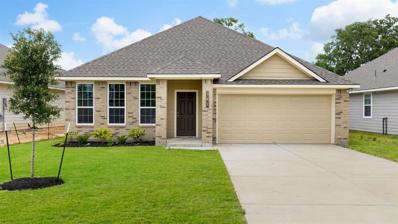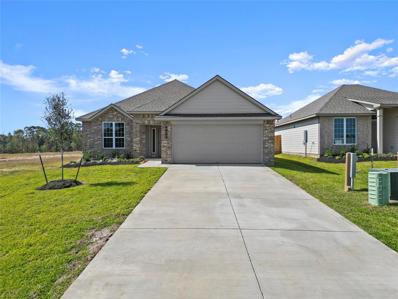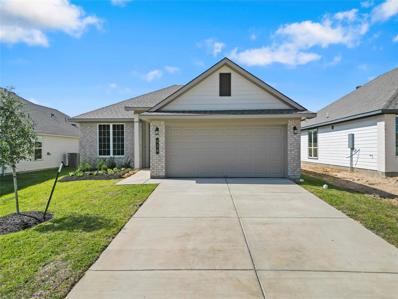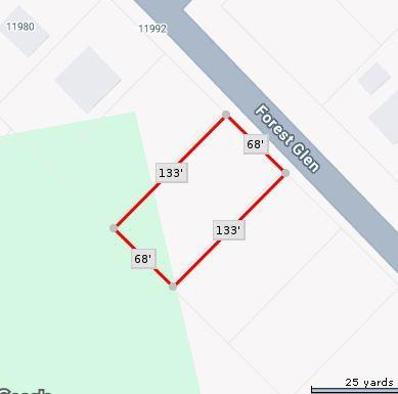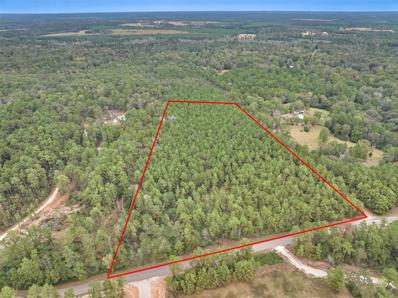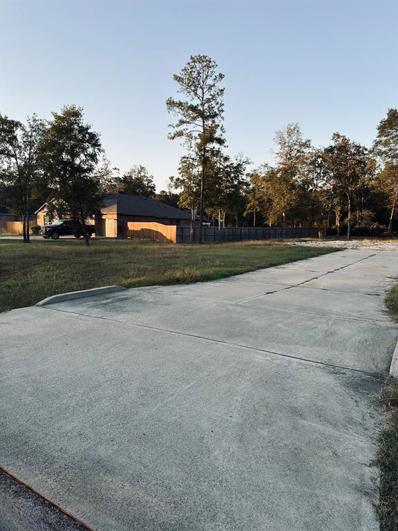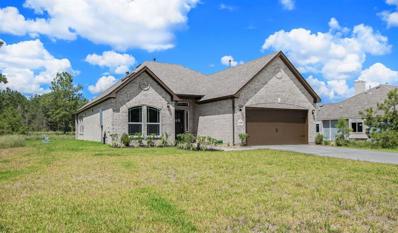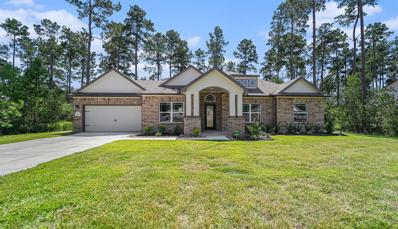Conroe TX Homes for Rent
Open House:
Sunday, 11/17 11:00-2:00PM
- Type:
- Single Family
- Sq.Ft.:
- 2,373
- Status:
- Active
- Beds:
- 4
- Lot size:
- 0.78 Acres
- Year built:
- 1968
- Baths:
- 3.00
- MLS#:
- 52590508
- Subdivision:
- Sunset Ridge 02
ADDITIONAL INFORMATION
Welcome to 226 Sunset Blvd. Here is a wonderful community conveniently located right off Frazier between Willis and Conroe! You will have quick access to I45 and city amenities! This charming home features an updated kitchen with granite countertops which opens to the family & den area with a cozy fireplace. Spacious bedrooms, updated primary bath, updated secondary bath, and a guest suite with a full bath that has its own access to the outside. It could potentially be converted to an apartment! The oversize lot has a spacious detached 3 car garage with a workshop. Huge wooded backyard and patio for relaxing. Come tour this home and create endless memories here!
$214,000
356 356 Grafton Ct Conroe, TX 77303
- Type:
- Single Family
- Sq.Ft.:
- 1,216
- Status:
- Active
- Beds:
- 3
- Year built:
- 2021
- Baths:
- 2.00
- MLS#:
- 86414918
- Subdivision:
- Crockett Trace Estates
ADDITIONAL INFORMATION
Welcome to this home located in Conroe, Tx. Come and take a look at the country living life on a Cul-De-Sac with plenty of space for children, animals, hobbies, gardening and more! The home is a 3 bedroom and 2 bathrooms with an open concept. Refrigerator included!! There is also a 10" x 10" metal shed that will stay with the property, so lawn equipment or storage is convenient! Schedule you or your clients a showing today!
- Type:
- Single Family
- Sq.Ft.:
- 1,123
- Status:
- Active
- Beds:
- 3
- Lot size:
- 0.31 Acres
- Year built:
- 2008
- Baths:
- 2.00
- MLS#:
- 6086015
- Subdivision:
- Royal Forest 02
ADDITIONAL INFORMATION
Welcome to this lovely three-bedroom, two-bathroom single-story home with a durable Hardy exterior. This property features a one-car garage, a covered front porch, and a spacious deck in the backyardâ??perfect for outdoor gatherings. As you enter, youâ??ll be greeted by a cozy family room that flows seamlessly into the dining room and galley-style kitchen. The kitchen is equipped with laminate countertops and a mix of black and stainless steel appliances, all in good working condition. Washer and dryer connections are conveniently located near the back door. To the left of the family room, youâ??ll find all three bedrooms, including the primary suite, which boasts elegant tray ceilings. The home features vinyl flooring and tile throughout, ensuring a stylish yet low-maintenance living space. Donâ??t miss your chance to make this charming residence your own!
- Type:
- Single Family
- Sq.Ft.:
- n/a
- Status:
- Active
- Beds:
- 3
- Lot size:
- 1 Acres
- Year built:
- 1983
- Baths:
- 2.00
- MLS#:
- 70205145
- Subdivision:
- Walco Acres
ADDITIONAL INFORMATION
Must See!!!! Charming 3-bedroom, 2-bath home Is ready for a new family to enjoy the oversized 1 acre with no restrictions. Schedule a tour today!!
- Type:
- Single Family
- Sq.Ft.:
- 2,131
- Status:
- Active
- Beds:
- 4
- Year built:
- 2024
- Baths:
- 2.10
- MLS#:
- 24526336
- Subdivision:
- Sweetwater Ridge
ADDITIONAL INFORMATION
The Cypress by LGI Homes is a beautiful two-story home with a grand, private master suite with bay windows downstairs and 3 additional bedrooms upstairs. A generously sized living room, separate dining room and open kitchen with large pantry make entertaining at home a pleasure in this impressively designed home. Also, a spacious back patio and a fully fenced backyard extend the entertainment space outside. Additionally, the Cypress boasts a spacious ownerâ??s retreat showcasing a large soaking bathtub, step-in shower, and huge walk-in closet. Designer extras include a full suite of Whirlpool brand kitchen appliances, a programmable thermostat, a Wi-Fi-enabled garage door opener, and much more! Tour this home today and experience the peaceful neighborhood of Sweetwater Ridge, where you will find a wooded community park with playgrounds, dog parks, picnic areas, a splash pad, disc golf course and walking paths!
- Type:
- Single Family
- Sq.Ft.:
- 1,427
- Status:
- Active
- Beds:
- 3
- Lot size:
- 1.3 Acres
- Year built:
- 1980
- Baths:
- 2.00
- MLS#:
- 87576810
- Subdivision:
- Champion Forest
ADDITIONAL INFORMATION
Situated on a bit over an acre, this lovely welcoming home offers an open floor plan with thoughtful upgrades throughout. From the inviting front living room to the modern kitchenâcomplete with custom cabinetry, ample storage, and a walk-in pantryâthis space is designed for easy, comfortable living. Newly installed Low-E windows throughout and a large French door in the main living area brighten the space and open up to the generous backyard. Outside, you'll find two storage sheds: a large shed tucked away in the backyard and a smaller one up front for added convenience. With recent updates including a new roof, PEX piping, new water heater, fresh flooring, closet, appliances and more, this home is move-in ready and close to all the best Conroe has to offer. Check out the full list of upgrades to discover the charm and functionality of this one-of-a-kind cozy home!
$259,600
503 Shoreview Drive Conroe, TX 77303
- Type:
- Single Family
- Sq.Ft.:
- 1,666
- Status:
- Active
- Beds:
- 4
- Year built:
- 2024
- Baths:
- 2.00
- MLS#:
- 74429874
- Subdivision:
- The Lakes At Crockett Martin
ADDITIONAL INFORMATION
Currently under construction, this beautiful Stylecraft home promises 1,666 sq. ft. of thoughtfully designed space with 4 bedrooms and 2 bathrooms, perfectly set against the backdrop of a scenic lake just beyond the backyardâ??a peaceful retreat in the making. The open-concept layout will invite abundant natural light into the kitchen and living areas, ideal for both relaxed daily living and entertaining. The kitchen will feature sleek granite countertops, stainless steel appliances, and stylish stone-gray cabinetry, combining modern elegance with functional design. The spacious living area is crafted for gatherings, while each bedroom will offer a cozy, private sanctuary. Once completed, residents will enjoy serene lake views from the backyard and community amenities like walking trails, a stocked pond, and a pavilion. This home, with its combination of natural beauty, modern features, and careful design, will be a perfect balance of comfort and tranquility.
$264,900
449 Shoreview Drive Conroe, TX 77303
- Type:
- Single Family
- Sq.Ft.:
- 1,666
- Status:
- Active
- Beds:
- 4
- Year built:
- 2024
- Baths:
- 2.00
- MLS#:
- 31638841
- Subdivision:
- The Lakes At Crockett Martin
ADDITIONAL INFORMATION
This stunning 4-bedroom, 2-bathroom home by Stylecraft offers 1,666 sq. ft. of well-designed living space with a scenic lake just beyond the backyard, creating a peaceful retreat right at home. The open-concept layout fills the kitchen and living areas with natural light, making it ideal for everyday living and entertaining alike. The kitchen boasts sleek granite countertops, stainless steel appliances, and stylish stone-gray cabinetry, blending modern style with practicality. The spacious living room flows effortlessly for gatherings, while each bedroom provides a cozy, private sanctuary. Take in serene lake views from your backyard, and enjoy the communityâ??s amenities, including walking trails, a stocked pond, and a pavilion. Combining natural beauty, modern features, and thoughtful design, this home offers the perfect balance of relaxation and comfort.
$242,200
520 Shoreview Drive Conroe, TX 77303
- Type:
- Single Family
- Sq.Ft.:
- 1,620
- Status:
- Active
- Beds:
- 3
- Year built:
- 2024
- Baths:
- 2.00
- MLS#:
- 44148861
- Subdivision:
- The Lakes At Crockett Martin
ADDITIONAL INFORMATION
Welcome to this beautiful new Stylecraft home! With 1,620 sq ft, 3 bedrooms, and 2 bathrooms, itâ??s designed to give you the perfect mix of style and comfort. The open floor plan is all about easy living, with a spacious kitchen featuring a big island, granite countertops, and plenty of cabinet spaceâ??ideal for cooking, gathering, and entertaining. There's also a formal dining room thatâ??s just right for special occasions. Outside, youâ??ll love the community amenities: walking trails, a stocked pond for fishing or relaxing, and a pavilion perfect for outdoor get-togethers. Itâ??s a neighborhood where you get both outdoor fun and a cozy place to call home. Come see it in personâ??this could be the one!
$256,700
524 Shoreview Drive Conroe, TX 77303
- Type:
- Single Family
- Sq.Ft.:
- 1,842
- Status:
- Active
- Beds:
- 3
- Year built:
- 2024
- Baths:
- 2.00
- MLS#:
- 29020319
- Subdivision:
- The Lakes At Crockett Martin
ADDITIONAL INFORMATION
Discover this beautiful newly built Stylecraft home, offering 1,842 sq ft of well-designed space with 3 spacious bedrooms, 2 full baths, and a convenient 2-car garage. Enter into a welcoming layout that seamlessly flows from a large, open kitchen with a generous island to a bright and airy living areaâ??perfect for entertaining and family gatherings. The kitchen also boasts ample cabinetry, providing plentiful storage for all your cooking essentials. Each bedroom is generously sized, featuring walk-in closets that cater to all your organizational needs. The home is nestled in the desirable Lakes at Crockett Martin community, where youâ??ll enjoy amenities like scenic walking trails, a community pavilion, and a stocked lake ideal for fishing and relaxation. Enjoy the perfect blend of comfort and community in this exceptional new home!
- Type:
- Single Family
- Sq.Ft.:
- 1,730
- Status:
- Active
- Beds:
- 3
- Lot size:
- 0.39 Acres
- Year built:
- 1978
- Baths:
- 2.00
- MLS#:
- 81685845
- Subdivision:
- Royal Forest
ADDITIONAL INFORMATION
Come check out this great house with an even greater opportunity to make it your own! Converted garage that just needs the finishing touches! Remodeled kitchen and primary bath, new refrigerator and washer connections, new water heater, gray water and drainage has been redone, and foundation has all new piers! All that's missing is you to make the final touches!! Dry creek bed running behind property. DID NOT FLOOD!!
Open House:
Saturday, 11/16 12:00-5:00PM
- Type:
- Single Family
- Sq.Ft.:
- 1,471
- Status:
- Active
- Beds:
- 3
- Year built:
- 2023
- Baths:
- 2.00
- MLS#:
- 18348421
- Subdivision:
- Stonebrooke
ADDITIONAL INFORMATION
The Bonham by Ashton Woods is designed to provide comfort and privacy all on one level. You are welcomed with a wall of windows that illustrates the open concept flowing effortlessly through the family room into the dining area then kitchen, creating a sense of togetherness and lasting memories. Adjacent to the main living spaces, three bedrooms await for the needed privacy or the back covered patio to take in the fresh air and to enjoy the expanded side yard of the corner Lot. Contact the Ashton Woods Team today to see your new home.
$240,200
532 Shoreview Drive Conroe, TX 77303
- Type:
- Single Family
- Sq.Ft.:
- 1,620
- Status:
- Active
- Beds:
- 3
- Year built:
- 2024
- Baths:
- 2.00
- MLS#:
- 62258235
- Subdivision:
- The Lakes At Crockett Martin
ADDITIONAL INFORMATION
Welcome to your dream home in this beautiful new build by Stylecraft! Spanning 1,620 sq ft, this 3-bedroom, 2-bath home offers the perfect combination of modern design and thoughtful features. The open-concept layout boasts a spacious kitchen with a huge island, granite countertops, and plenty of cabinet space, ideal for both daily living and entertaining. The formal dining room adds a touch of elegance for special gatherings. Nestled in a community that offers incredible amenities, you'll enjoy access to walking trails, a stocked pond for fishing or relaxation, and a pavilion perfect for outdoor events or gatherings. With these features, this neighborhood offers the perfect balance of outdoor adventure and comfort at home. This home delivers both style and convenienceâ??your perfect retreat awaits!
- Type:
- Single Family
- Sq.Ft.:
- 2,203
- Status:
- Active
- Beds:
- 4
- Year built:
- 2024
- Baths:
- 2.10
- MLS#:
- 59395931
- Subdivision:
- Sweetwater Ridge
ADDITIONAL INFORMATION
This beautifully designed home offers a welcoming atmosphere with a large foyer that leads into a large family room, seamlessly connected to the spacious kitchen and dining room. The kitchen, with its vast countertops and large island, invites families to cook, dine, and create memories together. Upstairs, the spacious game room is perfect for family game nights, movie marathons, or simply unwinding, while the four well-sized bedrooms each offer personal retreats. As part of our CompleteHome ⢠package the Wren includes stainless steel appliances, granite countertops, 36â upper wood cabinets, programmable thermostat, Wi-Fi-enabled garage door opener and professional front yard landscaping. This homeâs thoughtful layout and upgrades ensure that itâs not just a house, but a place where any family can thrive and create lasting memories.
$230,100
528 Shoreview Drive Conroe, TX 77303
- Type:
- Single Family
- Sq.Ft.:
- 1,448
- Status:
- Active
- Beds:
- 3
- Year built:
- 2024
- Baths:
- 2.00
- MLS#:
- 63216000
- Subdivision:
- The Lakes At Crockett Martin
ADDITIONAL INFORMATION
Introducing a beautifully crafted, newly built Stylecraft home in the sought-after Lakes at Crockett Martin community! This charming 1,448 sq. ft. home features a spacious 3 bedroom, 2 bath open-concept floor plan, designed for modern living and effortless entertaining. Step inside to discover a bright and inviting space, complete with granite countertops and large walk-in closets that offer both luxury and convenience. The exterior boasts elegant coach lighting, adding a touch of sophistication and curb appeal. Enjoy the serene lifestyle with exclusive community amenities, including a stocked pond, scenic walking trails, and a pavilion perfect for gatherings. This home truly offers the best of comfort, style, and outdoor enjoyment. Donâ??t miss your opportunity to be part of this vibrant community!
$1,400,000
11534 Clint Parker Road Conroe, TX 77303
- Type:
- Other
- Sq.Ft.:
- 2,534
- Status:
- Active
- Beds:
- 5
- Lot size:
- 4 Acres
- Year built:
- 2002
- Baths:
- 3.00
- MLS#:
- 37887486
- Subdivision:
- N/A
ADDITIONAL INFORMATION
Beautifully maintained four-acre estate featuring TWO homes, 5000 sq. ft. shop, large pavilion, extensive concrete drive and parking spaces, a four-car carport with extra high clearance, a 60x20 covered shop with an open front, an 80x20 pole barn, and large concrete slab for covered RV parking. The main house boasts three bedrooms, two bathrooms, and open floor plan with a huge kitchen. The ownerâs suite includes high ceilings, a large bath with double sinks, a vanity, a HUGE soaker tub, a separate shower, and a large walk-in closet. The spacious secondary bedrooms have high ceilings and wood floors. A 400 sq. ft. bonus room with rustic wood log siding is perfect for a game room, extra living space, or an additional bedroom. The guest house offers two bedrooms, one bath, and an open floor plan with large living spaces. The 5000 sq. ft. shop includes three office spaces, a kitchenette, and two bathrooms. A MUST SEE- SEE ALL PHOTOS FOR ADDITIONAL DETAILS. Main house has 2 water heaters.
- Type:
- Land
- Sq.Ft.:
- n/a
- Status:
- Active
- Beds:
- n/a
- Lot size:
- 0.22 Acres
- Baths:
- MLS#:
- 47441531
- Subdivision:
- Lake Rollingwood
ADDITIONAL INFORMATION
Beautiful wooded large vacant lot in coveted Lake Rollingwood in Conroe ideal for new construction. Buy now build later! No annual HOA/Maintenance fees. Live in the country and work in the city. Conveniently located near shopping, schools and freeways.
$244,900
374 Shoreview Drive Conroe, TX 77303
- Type:
- Single Family
- Sq.Ft.:
- 1,448
- Status:
- Active
- Beds:
- 3
- Lot size:
- 0.19 Acres
- Year built:
- 2024
- Baths:
- 2.00
- MLS#:
- 22147277
- Subdivision:
- The Lakes At Crockett Martin
ADDITIONAL INFORMATION
Welcome to this beautiful 1,448 sq ft Stylecraft-built home in the desirable Lakes of Crockett Martin community, just off 105 E in Conroe. This thoughtfully designed home offers an open-concept kitchen and living area, perfect for hosting or relaxing with guests. The kitchen is equipped with sleek stainless steel appliances, a stylish backsplash, and a high ceiling foyer that adds a touch of elegance upon entry. The primary suite boasts an additional vanity, a spacious walk-in shower with stunning tile work, and ample storage. Enjoy the convenience of rear-entry mini blinds for added privacy. Nestled in a serene community with fishing lakes, scenic waterfront homesites, and walking trails, this home offers both comfort and a peaceful outdoor lifestyle. Donâ??t miss out on making this beautiful property yours!
$263,400
433 Shoreview Drive Conroe, TX 77303
- Type:
- Single Family
- Sq.Ft.:
- 1,517
- Status:
- Active
- Beds:
- 3
- Year built:
- 2024
- Baths:
- 2.00
- MLS#:
- 30078747
- Subdivision:
- The Lakes At Crockett Martin
ADDITIONAL INFORMATION
Welcome to your dream home in the Lakes of Crockett Martin, just off 105 E in Conroe. This stunning 1,517 sq ft Stylecraft-built home features 3 large bedrooms, each with spacious walk-in closets, and an open-concept living, dining, and kitchen area that offers plenty of room for entertaining and everyday living. The home is filled with natural light from large windows that provide a beautiful view of the lake, enhancing its bright and airy feel. In this serene community, youâ??ll also enjoy access to fishing lakes, scenic waterfront homesites, and peaceful walking trails, making it the perfect place for relaxation and outdoor enjoyment. Donâ??t miss your chance to call this exceptional property home!
$599,900
E Williams Road Conroe, TX 77303
- Type:
- Land
- Sq.Ft.:
- n/a
- Status:
- Active
- Beds:
- n/a
- Lot size:
- 15.87 Acres
- Baths:
- MLS#:
- 87340924
- Subdivision:
- Peach Creek
ADDITIONAL INFORMATION
Great Opportunity to Develop for Residential or Commercial this Beautiful Unimproved Wooded 15.872 Acres of Land in Conroe, One of the Fastest Growing Cities in the US. 698' of Frontage on E. Williams Rd. This Land is Located Just south off of Hwy 105 and FM 1484 Between I-45 and I-69. Buyer to Verify Restrictions. See Survey in Attachments.
$224,900
9 Summer View Court Conroe, TX 77303
- Type:
- Single Family
- Sq.Ft.:
- 1,476
- Status:
- Active
- Beds:
- 3
- Lot size:
- 0.13 Acres
- Year built:
- 2009
- Baths:
- 2.00
- MLS#:
- 76213232
- Subdivision:
- Summer Wood 02
ADDITIONAL INFORMATION
Beautiful and spacious 3-bedroom, 2-bath, 1-story home with a study on a fantastic Cul-de-sac street! Open, split floor-plan. Tile and vinyl plank flooring throughout; No carpet! Primary bedroom features en-suite bath with separate shower and tub and walk-in closet. Large backyard! Easy access to I-45. Schedule a private tour today! *Room sizes are approximate.*
$189,999
4595 Axis Trail Conroe, TX 77303
- Type:
- Land
- Sq.Ft.:
- n/a
- Status:
- Active
- Beds:
- n/a
- Lot size:
- 0.98 Acres
- Baths:
- MLS#:
- 3434482
- Subdivision:
- Deer Trail
ADDITIONAL INFORMATION
Nestled in a desirable neighborhood Don't miss the opportunity to BUILD YOUR DREAM HOME!
- Type:
- Single Family
- Sq.Ft.:
- 1,968
- Status:
- Active
- Beds:
- 4
- Year built:
- 2024
- Baths:
- 2.00
- MLS#:
- 19257669
- Subdivision:
- Deer Pines
ADDITIONAL INFORMATION
Gorgeous 4 beds 2 baths w/2 car garage has plenty of curb appeal! Open floor plan! Kitchen w/upgraded 42" cabinets, walk in pantry, designer backsplash, granite countertops, stainless steel appliances, large island that overlooks the spacious family room! Oversized laundry room has plenty of room for a freezer & folding table or cubby! Primary suite is tucked off from the living room w/an inviting bath w/separate shower w/seat, double vanity w/plenty of storage!! Extra-large secondary bdrms for the kiddos w/double sinks in the 2nd bath! Revwood laminate flooring throughout, carpet in bedrooms only! Home sits on approx 3/4 acre lot where you can build a shop, store your boat, RV, trailer etc. all on your property!Includes covered patio,structured wiring panel, USB outlets, media outlets, front gutters, front yard sprinkler system, propane! Conroe ISD with Super LOW taxes! Only 20 minutes to I45 for an easy commute! This won't last long
- Type:
- Single Family
- Sq.Ft.:
- 2,219
- Status:
- Active
- Beds:
- 4
- Year built:
- 2024
- Baths:
- 2.10
- MLS#:
- 39446784
- Subdivision:
- Deer Pines
ADDITIONAL INFORMATION
Popular Dallas plan has an open floor plan with high ceilings throughout! This home offers 4 bedrooms and 2.5 baths, 2 car garage and a covered patio backyard entertaining! Stunning entry with a dining room that welcomes you into the large kitchen w/gorgeous 42" white cabinets, granite countertops farmhouse APRON sink, designer backsplash & stainless steel appliances w/ gas cooktop and built-in oven. Black FARMHOUSE plumbing & lighting fixtures Kitchen overlooks the family room! Upgraded Revwood flooring throughout w/carpet in the bedrooms only. Big primary bath w/his & her silestone vanities w/large walk-in closet! Secondary bedrooms are large with plenty of closet space! Home is equipped w/front yard sprinkler system, propane gas, covered patio, gas stub out and so much more! Home sits on an 3/4 acre of land where you can build a shop, store your boat, RV, trailer etc. all on your property! Conroe ISD schools and super low tax rate! Hurry, This won't last long!
$139,000
749 Bradford Street Conroe, TX 77303
- Type:
- Single Family
- Sq.Ft.:
- n/a
- Status:
- Active
- Beds:
- 2
- Lot size:
- 0.34 Acres
- Year built:
- 2020
- Baths:
- 2.00
- MLS#:
- 57067914
- Subdivision:
- Crockett Trace Estates
ADDITIONAL INFORMATION
Newly built 2020 single wide nestled on a spacious wooded lot. Featuring 2 bedrooms, 2 full bathrooms, and an expansive screened back porch with serene pond views. Additional perks added by the current seller include a covered front porch, a new roof on the screened porch, and a Tuff Shed for extra storage. Don't miss out on this fantastic property - schedule a showing today!
| Copyright © 2024, Houston Realtors Information Service, Inc. All information provided is deemed reliable but is not guaranteed and should be independently verified. IDX information is provided exclusively for consumers' personal, non-commercial use, that it may not be used for any purpose other than to identify prospective properties consumers may be interested in purchasing. |
Conroe Real Estate
The median home value in Conroe, TX is $310,400. This is lower than the county median home value of $348,700. The national median home value is $338,100. The average price of homes sold in Conroe, TX is $310,400. Approximately 52% of Conroe homes are owned, compared to 39.96% rented, while 8.05% are vacant. Conroe real estate listings include condos, townhomes, and single family homes for sale. Commercial properties are also available. If you see a property you’re interested in, contact a Conroe real estate agent to arrange a tour today!
Conroe, Texas 77303 has a population of 87,930. Conroe 77303 is more family-centric than the surrounding county with 39.75% of the households containing married families with children. The county average for households married with children is 38.67%.
The median household income in Conroe, Texas 77303 is $67,863. The median household income for the surrounding county is $88,597 compared to the national median of $69,021. The median age of people living in Conroe 77303 is 32.9 years.
Conroe Weather
The average high temperature in July is 93.3 degrees, with an average low temperature in January of 40.5 degrees. The average rainfall is approximately 48.7 inches per year, with 0 inches of snow per year.
