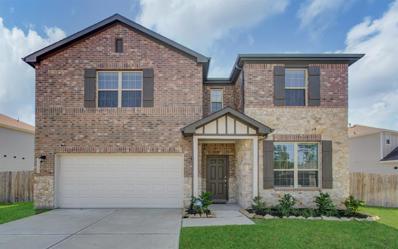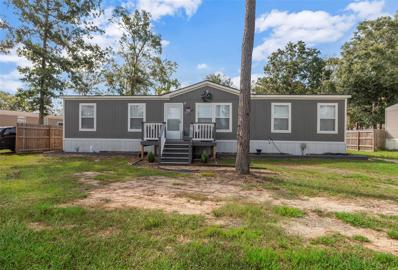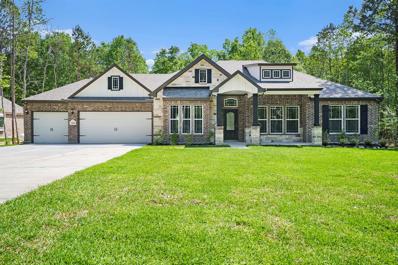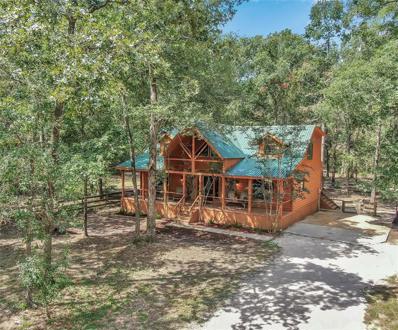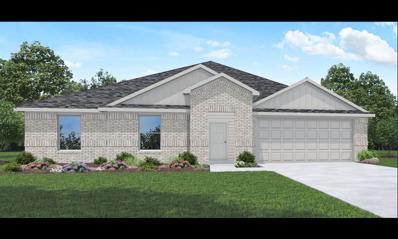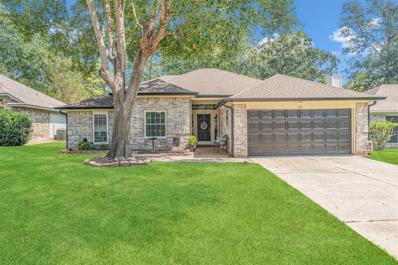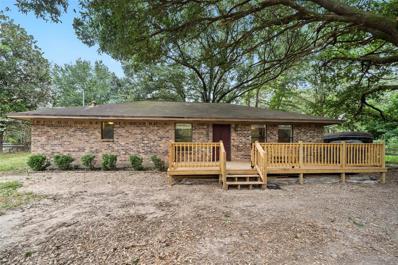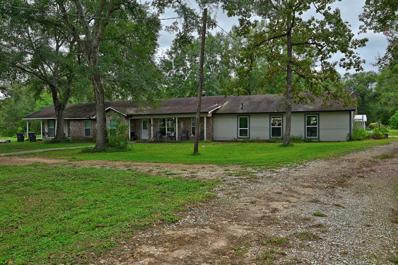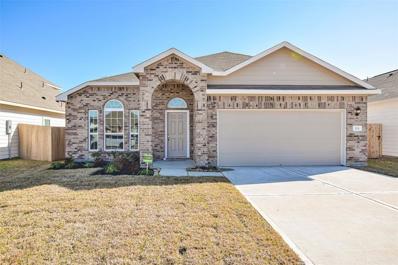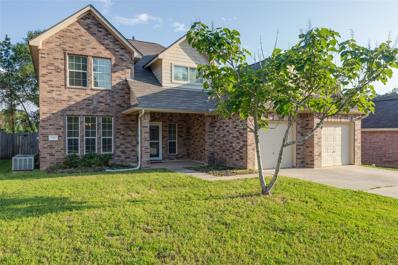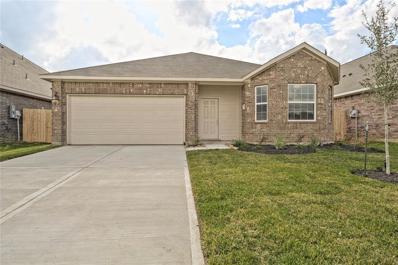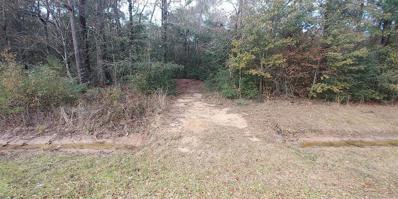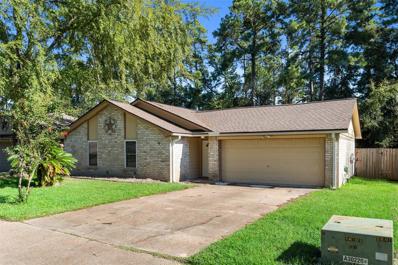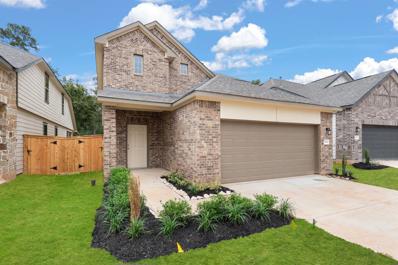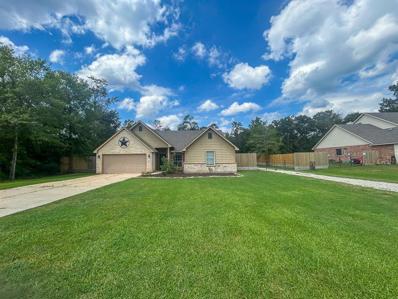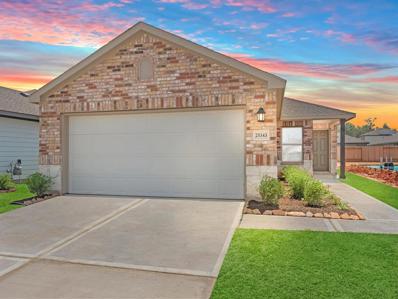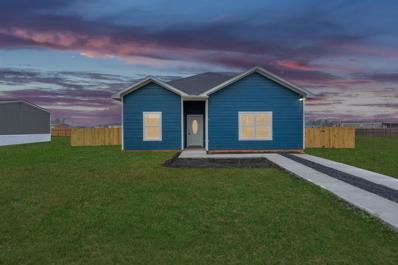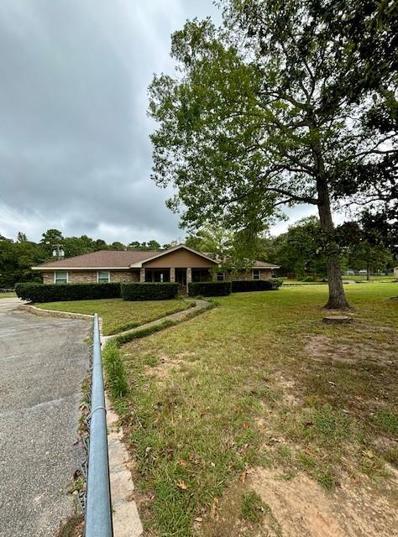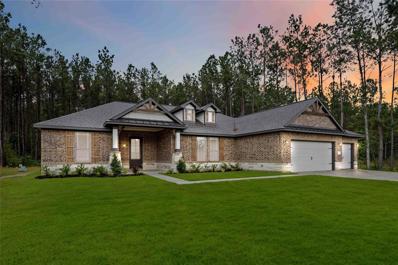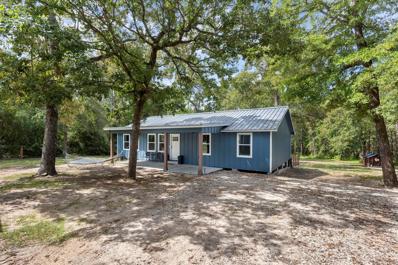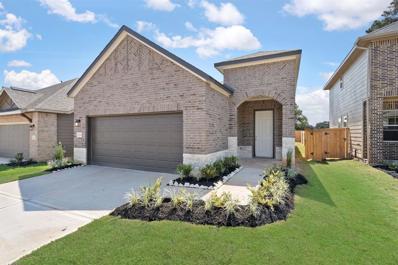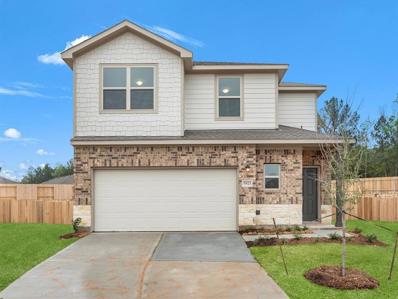Conroe TX Homes for Rent
- Type:
- Single Family
- Sq.Ft.:
- 2,472
- Status:
- Active
- Beds:
- 4
- Lot size:
- 0.19 Acres
- Year built:
- 2022
- Baths:
- 2.10
- MLS#:
- 7221889
- Subdivision:
- Caney Mills 04
ADDITIONAL INFORMATION
Welcome to this stunning 4-bedroom, 2.5-bathroom home, built in 2023, offering modern living in a family-friendly neighborhood. The primary bedroom is conveniently located downstairs and features a spacious walk-in closet, along with a luxurious ensuite bath complete with a separate tub and shower. The open-concept layout seamlessly connects the living, dining, and kitchen areas, making it perfect for both entertaining and everyday living. The kitchen boasts upgraded finishes, an island, and ample storage. A dedicated home office is also on the first floor, providing the perfect space for remote work. Upstairs, youâll find a versatile game room, ideal for family fun or additional living space. Situated on a larger-than-standard lot near a cul-de-sac, this home offers a sense of privacy and tranquility. The expansive backyard is perfect for outdoor activities, gardening, or creating your dream outdoor oasis!
- Type:
- Single Family
- Sq.Ft.:
- 1,736
- Status:
- Active
- Beds:
- 4
- Lot size:
- 0.27 Acres
- Year built:
- 2021
- Baths:
- 2.00
- MLS#:
- 22167607
- Subdivision:
- Crockett Trace Estates
ADDITIONAL INFORMATION
Conveniently located near shopping, major highways, and excellent schools, this charming mobile home built in 2021 offers 1736 square feet of living space. Featuring four bedrooms and 2 full bathrooms, the open floor plan includes a kitchen, dining area, and family room. The primary bedroom boasts a spacious layout with a full bathroom complete with a separate tub and shower. Three additional bedrooms provide ample space and share another full bathroom. Ideal for a family looking for a perfect starter home.
$467,990
13527 Caldwell Conroe, TX 77303
- Type:
- Single Family
- Sq.Ft.:
- 2,219
- Status:
- Active
- Beds:
- 4
- Year built:
- 2024
- Baths:
- 2.10
- MLS#:
- 15849758
- Subdivision:
- Deer Pines
ADDITIONAL INFORMATION
Popular Dallas plan has an open floor plan with high ceilings throughout! This home offers 3 bedrooms w/study or opt 4th bed, 2.5 baths, 3 car garage & covered patio backyard entertaining! Stunning entry w/a dining room that welcomes you into the large kitchen w/white cabinets, gorgeous marble backsplash, quartz countertops, farmhouse APRON sink, designer backsplash & stainless steel appliances w/gas cooktop & built-in oven. Black FARMHOUSE plumbing & lighting fixtures Kitchen overlooks the family room!Upgraded Revwood flooring throughout w/carpet in the bedrooms only.Big primary bath w/his & her highboy quartz vanities w/large walk-in closet!Secondary bedrooms are large w/plenty of closet space!Home is equipped w/front yard sprinkler system, propane gas,covered patio,gas stub out & so much more! Home sits on just under acre of land where you can build a shop, store your boat, RV, trailer etc. all on your property!Conroe ISD schools & super low tax rate! Hurry, This won't last long!
- Type:
- Single Family
- Sq.Ft.:
- 1,797
- Status:
- Active
- Beds:
- 3
- Lot size:
- 5.81 Acres
- Year built:
- 2011
- Baths:
- 2.10
- MLS#:
- 12002133
- Subdivision:
- Deer Trail 04
ADDITIONAL INFORMATION
Country Living w/ City Convenience! Charming 3 BR, 2.5 bath unique, country style home in Deer Trail w/ 35â x 36â insulated barn/workshop w/ elec & on concrete pad, nestled amongst beautiful mature trees on a COMBINED (2 PARCELS) 5.8 TOTAL ACRES lot!! Deed restrictions, HORSES ALLOWED (2 per acre). With close proximity to I-45 & Hwy 105, you are just a short drive to dining & shopping in downtown Conroe, Willis, The Woodlands Mall & Market Street. The welcoming expansive front porch of this one-of-a-kind home invites you into a cozy dwelling that offers an open concept kitchen to living area, w/ primary bedroom located on the 1st floor. Home boasts of high ceilings, wood flooring in main living, beautiful interior wood, a small 2nd fl office space, low-E windows, elec fireplace, tankless H20 heater, and more. Breakfast area opens to kitchen w/ granite-tile CTâs, tiled backsplash & a 5âx3â kitchen island. Home exterior repainted, HVAC 2022. Orig owner. LOW TAX RATE! Come and see today!
- Type:
- Single Family
- Sq.Ft.:
- 1,692
- Status:
- Active
- Beds:
- 3
- Lot size:
- 0.12 Acres
- Year built:
- 2013
- Baths:
- 2.00
- MLS#:
- 65364560
- Subdivision:
- Sterling Place 01
ADDITIONAL INFORMATION
Welcome to this charming single-story home with 3 bedrooms, 2 baths, and a 2-car garage. Featuring an open concept layout, high ceilings, laminate flooring, and cozy carpeted bedrooms create a warm and inviting atmosphere. A flex room at the entrance offers versatility as a home office. Outside, enjoy the privacy of the backyard pergola with no rear neighbors. Located just a short 10-minute drive from H-E-B supermarket, dining and entertainment. Low Taxes. All appliances included. Low taxes. This move-in ready home is waiting for you to make it your own.
- Type:
- Single Family
- Sq.Ft.:
- 2,051
- Status:
- Active
- Beds:
- 4
- Year built:
- 2024
- Baths:
- 2.00
- MLS#:
- 65389762
- Subdivision:
- Williams Reserve East
ADDITIONAL INFORMATION
LOVELY NEW D. R. HORTON BUILT 1 STORY 4 BEDROOM IN WILLIAMS RESERVE EAST! 3 CAR GARAGE + OVERSIZED 1.03 ACRE (per MCAD) HOMESITE ON CUL-DE-SAC STREET! Sought-After Interior Layout with Great Open Concept Design! Island Kitchen Adjoins Spacious Dining Area & Supersized Living Room! Privately Located Primary Suite Features Beautiful Bath with Dual Sinks & ENORMOUS Walk-In Closet! Generously Sized Secondary Bedrooms! Large Covered Patio Overlooks MASSIVE Backyard! Home Automation System Included! Energy Star Rated! Small, Quaint Community Nestled in the Piney Woods Near Conroe & Willis! Easy Access to Schools & Hospitals! Estimated Completion - November 2024.
$257,000
204 Bedford Lane Conroe, TX 77303
- Type:
- Single Family
- Sq.Ft.:
- 1,664
- Status:
- Active
- Beds:
- 3
- Lot size:
- 0.15 Acres
- Year built:
- 1991
- Baths:
- 2.00
- MLS#:
- 51703882
- Subdivision:
- Robinwood
ADDITIONAL INFORMATION
Welcome to this exceptionally crafted 3-bedroom, 2-bath home in Conroe. This home boasts designer-inspired colors throughout, offering a contemporary yet timeless appeal. The well-appointed floor plan balances functionality with style, providing distinct spaces for living and dining while maintaining a seamless flow for easy entertaining. Step outside to enjoy the fenced backyard, complete with a patio thatâs perfect for weekend barbecues, morning coffee, or simply unwinding in your own private space. The home is move-in ready, making it easy for you to settle in and start enjoying all it has to offer. With its great location near shops and restaurants, this charming home offers the perfect blend of comfort, style, and convenience. Donât miss the chance to make it yours!
$419,900
15296 Dogwood Lane Conroe, TX 77303
- Type:
- Other
- Sq.Ft.:
- 1,421
- Status:
- Active
- Beds:
- 3
- Lot size:
- 2.99 Acres
- Year built:
- 1978
- Baths:
- 2.00
- MLS#:
- 6683902
- Subdivision:
- Walco Acres
ADDITIONAL INFORMATION
WHETHER YOU'RE LOOKING FOR YOUR OWN QUIET PATCH OF HARD-WOOD-STUDDED PROPERTY OUTSIDE OF HOUSTON, WANT TO HOMESTEAD WITH DAIRY COWS AND LIVESTOCK, START YOUR OWN SMALL DAIRY FARM OR DESIRE SPACE FOR HORSES, THIS PROPERTY FITS THE BILL. THIS BRIGHT AND COZY HOME HAS BEEN REMODELED TWICE IN THE LAST 9 YEARS AND HAS MANY UPGRADES TO ENJOY. THREE BEDROOMS, TWO BATH BRICK HOME ON NEARLY 3 ACRES. SOFT WATER SYSTEM AND MINI SPLIT AC IN THE PARLOR INCLUDED. ALSO INCLUDED ARE WASHER, DRYER AND REFRIGERATOR IN THE HOME. 30 X 43 MILKING PARLOR WITH STORE, THAT ADDS AN ADDITIONAL 1290 SQUARE FEET. 15 X 30 BARN WITH STALLS AND LOAFING SHED. 20 X 20 HAY BARN. SELLER WOULD CONSIDER RENTING DAIRY SHOP FROM BUYER. 5 X 8 DOG KENNEL ENCLOSURE ON CONCRETE. AIR CONDITIONER COMPRESSOR REPLACED IN 2023. PHOTOS COMING SOON.
$575,000
9950 Oak Tree Drive Conroe, TX 77303
- Type:
- Single Family
- Sq.Ft.:
- 2,940
- Status:
- Active
- Beds:
- 4
- Lot size:
- 3.85 Acres
- Year built:
- 1962
- Baths:
- 4.00
- MLS#:
- 6623109
- Subdivision:
- Montgomery John
ADDITIONAL INFORMATION
3.85 Acres with mulitiple housing offers unlimited potential !This property features an older main house (approx. 3,000 sq.ft.) with 4 large bedrooms and 4 baths. The one story guest house (approx. 896 sq.ft.) offers 1 bedroom & full bath. There is a 28x70 steel building (shop) with 4 bays and roll up doors. Great for storage units! At the rear of the property is a 3 bedroom Barndominium that has been roughed in and needs to be finished out. There is a pool but it is not currently in working order. There are 2 working wells! 3.85 Acres! Located near Montgomery County Fair Grounds and Airport. Great Opportunity.
$317,594
375 Shoreview Drive Conroe, TX 77303
Open House:
Saturday, 11/16 12:00-5:00PM
- Type:
- Single Family
- Sq.Ft.:
- 2,070
- Status:
- Active
- Beds:
- 4
- Year built:
- 2024
- Baths:
- 2.00
- MLS#:
- 55866669
- Subdivision:
- Lakes At Crockett Martin
ADDITIONAL INFORMATION
The Aintree plan in Conroe, TX, features 4 bedrooms and 2 bathrooms. Key highlights include a study at the entry, an open kitchen with an island, a spacious family room, a large primary bedroom with a walk-in closet, a convenient walk-in utility room, and a rear covered patio. Perfect for contemporary living!
$310,000
984 Arbor Crossing Conroe, TX 77303
- Type:
- Single Family
- Sq.Ft.:
- 2,534
- Status:
- Active
- Beds:
- 4
- Lot size:
- 0.2 Acres
- Year built:
- 2005
- Baths:
- 2.10
- MLS#:
- 470626
- Subdivision:
- Arbor Place 02
ADDITIONAL INFORMATION
Discover this stunning 4 Bed, 2.1 Bath home, featuring a spacious master suite on the first floor, elegant formal dining, a cozy breakfast nook with charming window seating, and a versatile upstairs game room. The open floor plan is perfect for entertaining, and the private, fenced backyard with no rear neighbors offers tranquility. Enjoy the modern touches with new GE appliances, including a refrigerator, 5-burner gas stove, and dishwasher. The kitchen shines with a stylish subway tile backsplash, designer-painted cabinets, and premium laminate flooring throughout the first floor. The master suite boasts a deep garden tub, a separate shower, and dual sinks, providing a luxurious retreat. Storage abounds with generous closet space and two attics. All bedrooms are generously sized, ensuring comfort for everyone. Located just 2 miles from I-45, this home is in a prime location, close to shopping, dining, and medical facilities just 2 miles to I-45. Don't miss the opportunity.
$276,234
358 Shoreview Drive Conroe, TX 77303
- Type:
- Single Family
- Sq.Ft.:
- 1,671
- Status:
- Active
- Beds:
- 3
- Year built:
- 2024
- Baths:
- 2.00
- MLS#:
- 97238252
- Subdivision:
- Lakes At Crockett Martin
ADDITIONAL INFORMATION
Explore this inviting 3-bedroom, 2-bathroom one-story new home. Features include a secluded primary suite with a large walk-in closet, a spacious family room, and a kitchen connected to the breakfast area and dining room. Enjoy added convenience with a walk-in utility room and a rear covered patio for outdoor relaxation.
- Type:
- Other
- Sq.Ft.:
- n/a
- Status:
- Active
- Beds:
- n/a
- Lot size:
- 2.65 Acres
- Baths:
- MLS#:
- 72033226
- Subdivision:
- Bear Creek Acres
ADDITIONAL INFORMATION
Beautiful level property to build your dream home on.
- Type:
- Single Family
- Sq.Ft.:
- 1,607
- Status:
- Active
- Beds:
- 3
- Lot size:
- 0.15 Acres
- Year built:
- 1979
- Baths:
- 2.00
- MLS#:
- 61745178
- Subdivision:
- Robinwood
ADDITIONAL INFORMATION
This charming 1 story home is filled w/natural light & exudes a welcoming atmosphere. With a brand new roof installed in 2024, fresh paint & updated LED lighting throughout, it offers both style & peace of mind. The thoughtfully designed split floor plan provides a perfect blend of functionality & charm. Well-appointed kitchen, complete w/breakfast bar & separate eating area, offers plenty of space for everyday living & entertaining. Oversized living area features wood-like tile flooring, adding warmth & elegance to the space, while all bedrooms have been upgraded w/LVP ('23). Step outside into the fully fenced backyard w/no rear neighbors, where a spacious patio awaits, perfect for hosting memorable gatherings. Property also includes a generously sized storage shed. Conveniently located near all that Conroe has to offer, with easy access to Loop 336, Highway 105, and I-45, this home presents an excellent opportunity to enjoy the vibrant lifestyle and amenities of the area.
$264,980
9356 Hard Rock Road Conroe, TX 77303
- Type:
- Single Family
- Sq.Ft.:
- 1,615
- Status:
- Active
- Beds:
- 3
- Year built:
- 2024
- Baths:
- 2.00
- MLS#:
- 49170123
- Subdivision:
- Stonebrooke
ADDITIONAL INFORMATION
The Harrison by Ashton Woods can be found in our Stonebrooke community in the vast growing Conroe area. Embrace a lifestyle of both elegance and functionality in this thoughtfully designed home nestled on an oversized preserve Lot. The open-concept layout provides natural light while creating a seamless flow throughout. The heart of the home is a generously sized kitchen with stainless steal appliances, ample counter space that wrap around the island and a walk-in pantry. The primary bedroom is placed on the opposite side of both secondary bedrooms allowing for maximum privacy and comfort. Contact our Ashton Woods Team today to see this home!
$249,862
9364 Hard Rock Road Conroe, TX 77303
- Type:
- Single Family
- Sq.Ft.:
- 1,760
- Status:
- Active
- Beds:
- 3
- Year built:
- 2024
- Baths:
- 2.10
- MLS#:
- 21165865
- Subdivision:
- Stonebrooke
ADDITIONAL INFORMATION
The Savannah floor plan by Ashton Woods is located in the new community of Stonebrooke in Conroe. Showcasing the A Elevation stands a thoughtful brick design with a touch of hardie board. The most impressive space is the first floor with its luxury vinyl wood floors and high 9ft ceilings that lead you to the oversized family room then dining room that wrap around the kitchen with large island. It also includes a covered patio making the first floor ideal for hosting any special occasion. All bedrooms will be on the second floor with walk-in closets and the primary having one of the largest of our floor plans. All Closets are oversized with plenty of storage both upstairs and down. Contact the Ashton Woods Team today to see it to believe it and before it is gone!
$489,000
9111 Red Stag Lane Conroe, TX 77303
- Type:
- Single Family
- Sq.Ft.:
- 2,254
- Status:
- Active
- Beds:
- 4
- Lot size:
- 1 Acres
- Year built:
- 2015
- Baths:
- 2.00
- MLS#:
- 19590232
- Subdivision:
- Deer Trails
ADDITIONAL INFORMATION
This charming 4-bedroom, 2-bath home sits on a spacious 1-acre lot in the peaceful Deer Trails subdivision of Conroe, TX. Deer Trails provides the perfect blend of country living with convenient access to the city. Inside, youâll find granite countertops, high ceilings, and an open living area designed for comfortable living. This home also features an office that can be used as a 5th bedroom. The primary suite offers double sinks, a soaking tub, a separate shower, and an expansive walk-in closet. Beyond the main house, a second driveway leads to the backyard, where youâll discover a workshop, horse stalls, and a relaxing back patio. The property also includes a cozy casita, ideal for accommodating guests or providing additional storage space.
- Type:
- Single Family
- Sq.Ft.:
- 1,248
- Status:
- Active
- Beds:
- 3
- Year built:
- 2024
- Baths:
- 2.00
- MLS#:
- 35744469
- Subdivision:
- Caney Mills
ADDITIONAL INFORMATION
The RC Cooper - Open floor plan, Granite kitchen countertops, Upgraded 42" upper cabinets, Stainless Steel appliances, Large backyard!
- Type:
- Single Family
- Sq.Ft.:
- 2,065
- Status:
- Active
- Beds:
- 4
- Year built:
- 2024
- Baths:
- 2.10
- MLS#:
- 53423683
- Subdivision:
- Caney Mills
ADDITIONAL INFORMATION
The RC Chelsey - Open floor plan, 9" first floor plate, granite kitchen countertops, 42" upper cabinets, stainless steel appliances, and a great back yard!!
$229,500
311 Grafton Court Conroe, TX 77303
- Type:
- Single Family
- Sq.Ft.:
- 1,820
- Status:
- Active
- Beds:
- 3
- Lot size:
- 0.3 Acres
- Year built:
- 2023
- Baths:
- 2.00
- MLS#:
- 67807454
- Subdivision:
- Crockett Trace Estates
ADDITIONAL INFORMATION
Welcome to this exquisite home nestled in the vibrant area of Conroe, Texas. This new gem beckons to every home buyer with its array of irresistible features. Step into a spacious haven boasting a newly designed large kitchen, perfect for culinary adventures and entertaining alike. The captivating open floor plan welcomes you with soaring ceilings, creating an inviting atmosphere that's perfect for making lasting memories with loved ones. Indulge in the luxury of ample storage space, ensuring that every item finds its place effortlessly. Retreat to the expansive bedrooms, offering comfort and tranquility after a long day. The master suite boasts a generously sized bathroom, providing a sanctuary for relaxation and rejuvenation. Dreaming of a detached workshop or separate living quarters? Look no further than the expansive backyard, offering endless possibilities for customization and expansion. And here's the cherry on top â the community has its soccer field can you say FUN with me?
- Type:
- Single Family
- Sq.Ft.:
- 1,584
- Status:
- Active
- Beds:
- 3
- Lot size:
- 2 Acres
- Year built:
- 1978
- Baths:
- 2.00
- MLS#:
- 66577548
- Subdivision:
- Champion Forest
ADDITIONAL INFORMATION
This 2-acre multifunctional property provides a variety of uses. Live and work in close proximity with a view of your own pond. Approximately 1 acre of the 2-acre property is bare and available for growth. The multiple workshops provide an abundance of space for your needs. With over 7,000 sq ft of enclosed workshop space, over 1,700 sq ft of covered/open storage, 1,095 sq ft large, covered area, a 900 sq ft carport, and over 400 sq ft of usable office spaces the possibilities are endless! Some of the workshop benefits include 3 phase and single-phase electricity, extra-large roll up doors with the largest being 12 ft high and 14 foot wide, insulation throughout, 6-inch slab, air conditioning and ductwork. Ask agent regarding details of which buildings have which benefits. The covered back porch spans the length of the home with a hot tub for relaxing at the end of the day. Plenty of space to work and play!
- Type:
- Single Family
- Sq.Ft.:
- 2,440
- Status:
- Active
- Beds:
- 4
- Lot size:
- 0.75 Acres
- Year built:
- 2024
- Baths:
- 2.10
- MLS#:
- 45314232
- Subdivision:
- Deer Pines
ADDITIONAL INFORMATION
This Sprawling Brand new floor plan has a central Family Room adjacent to the dining area and Kitchen, perfect for entertaining and get togethers. There study can be double as fifth bedroom for guest room or growing household.
$389,000
11941 Megan Road Conroe, TX 77303
- Type:
- Single Family
- Sq.Ft.:
- 1,664
- Status:
- Active
- Beds:
- 4
- Lot size:
- 2.22 Acres
- Year built:
- 1994
- Baths:
- 2.00
- MLS#:
- 87263249
- Subdivision:
- Cedar Lane Estates
ADDITIONAL INFORMATION
Welcome home to 11941 Megan Road! This charming home is situated on 2.2 unrestricted acres in Conroe. Imagine the country-living feel while still being less than 10 minutes away from restaurants, entertainment, and fun. Whether enjoying the front porch, the large deck in the backyard, or the spacious open floor plan, this would be a joy for any entertainer. The home was completely renovated 2 years ago. Recent improvements include a carport and a crushed concrete driveway added this year. With no HOA and zoned to Willis ISD, this beautiful home has endless possibilities and wonât disappoint. Call this house âhomeâ today!
$250,000
9388 Hard Rock Road Conroe, TX 77303
- Type:
- Single Family
- Sq.Ft.:
- 1,471
- Status:
- Active
- Beds:
- 3
- Year built:
- 2024
- Baths:
- 2.00
- MLS#:
- 83152115
- Subdivision:
- Stonebrooke
ADDITIONAL INFORMATION
Located on a preserve Lot, the Bonham makes efficient use of space throughout the home with a large family room that opens to the dining area and gourmet kitchen. The family room features three large windows allowing plenty of natural light in. The kitchen features a center island and a walk-in pantry. The primary suite includes a private bath with a spacious walk-in closet. Two secondary bedrooms are perfect for family or guests.
$254,325
10543 Altitude Way Conroe, TX 77303
- Type:
- Single Family
- Sq.Ft.:
- 2,239
- Status:
- Active
- Beds:
- 4
- Year built:
- 2024
- Baths:
- 2.10
- MLS#:
- 96114440
- Subdivision:
- Cielo
ADDITIONAL INFORMATION
The beautiful RC Harper offers a cozy covered front porch and front yard landscaping. ÂThis has a giant oversized granite island surrounded by 42" Luxury Cabinets and energy efficient Stainless Steel appliances. This two-story home features 4 bedrooms, 2.5 bathrooms, a LARGE bonus room upstairs, and a large living area downstairs. The master suite is on the first floor and features a walk-in closet and spacious bathroom. This open floorplan allows room for meal prep while still enjoying family time and entertaining. Call today to learn more!
| Copyright © 2024, Houston Realtors Information Service, Inc. All information provided is deemed reliable but is not guaranteed and should be independently verified. IDX information is provided exclusively for consumers' personal, non-commercial use, that it may not be used for any purpose other than to identify prospective properties consumers may be interested in purchasing. |
Conroe Real Estate
The median home value in Conroe, TX is $310,400. This is lower than the county median home value of $348,700. The national median home value is $338,100. The average price of homes sold in Conroe, TX is $310,400. Approximately 52% of Conroe homes are owned, compared to 39.96% rented, while 8.05% are vacant. Conroe real estate listings include condos, townhomes, and single family homes for sale. Commercial properties are also available. If you see a property you’re interested in, contact a Conroe real estate agent to arrange a tour today!
Conroe, Texas 77303 has a population of 87,930. Conroe 77303 is more family-centric than the surrounding county with 39.75% of the households containing married families with children. The county average for households married with children is 38.67%.
The median household income in Conroe, Texas 77303 is $67,863. The median household income for the surrounding county is $88,597 compared to the national median of $69,021. The median age of people living in Conroe 77303 is 32.9 years.
Conroe Weather
The average high temperature in July is 93.3 degrees, with an average low temperature in January of 40.5 degrees. The average rainfall is approximately 48.7 inches per year, with 0 inches of snow per year.
