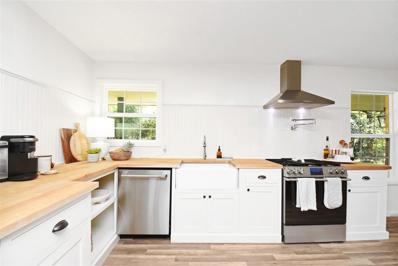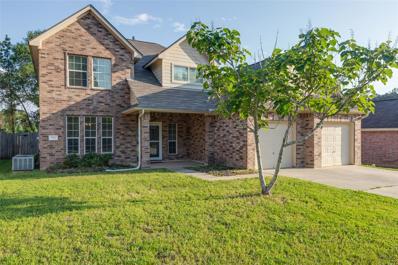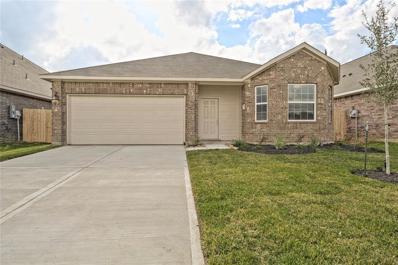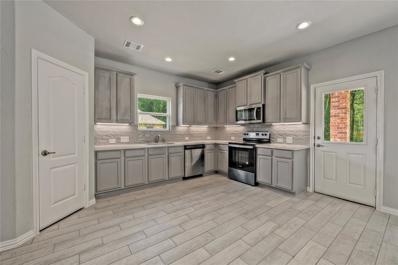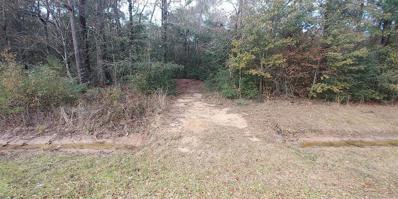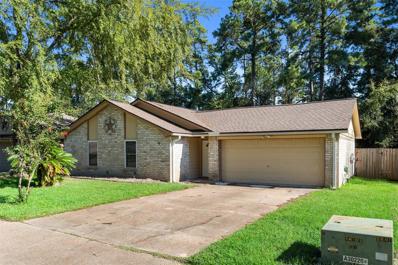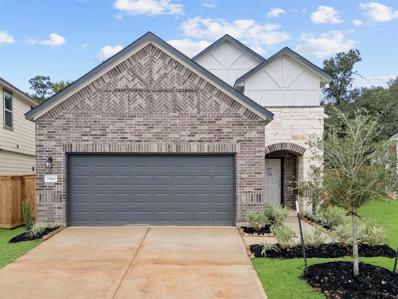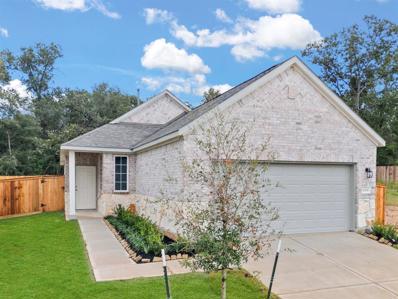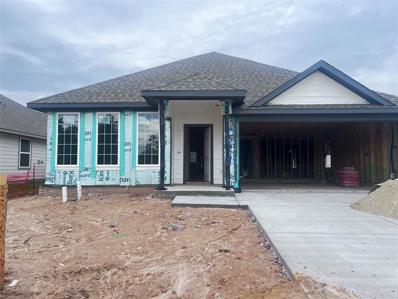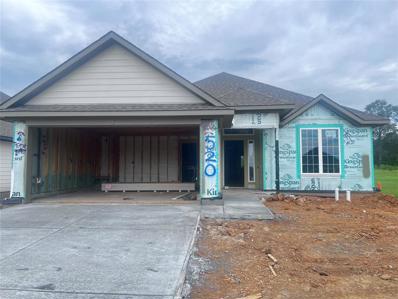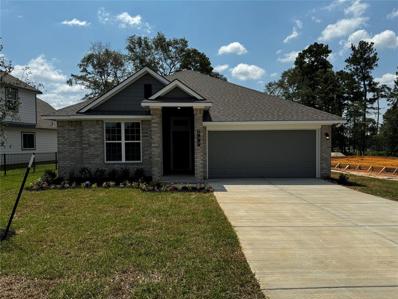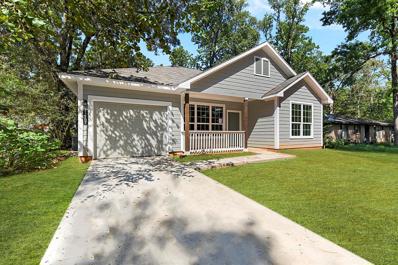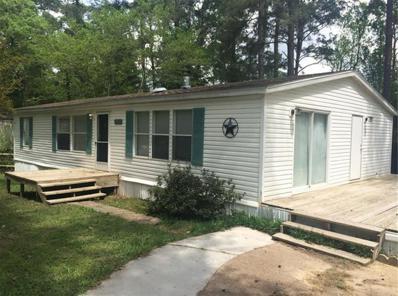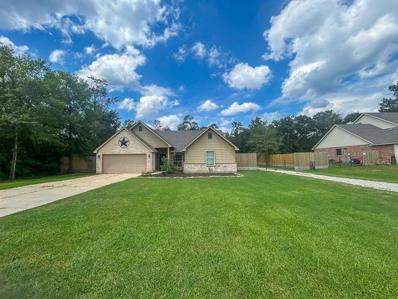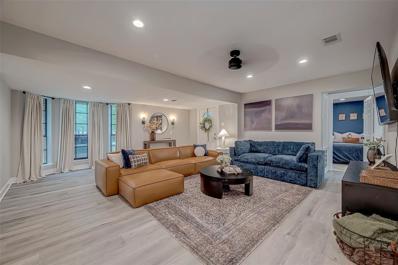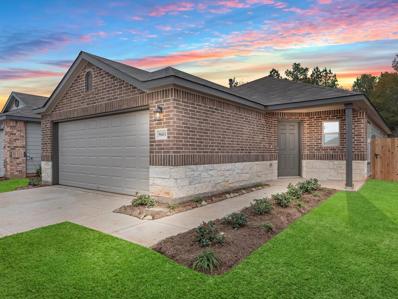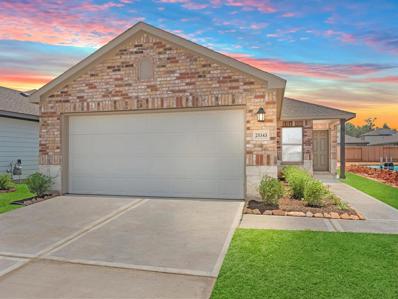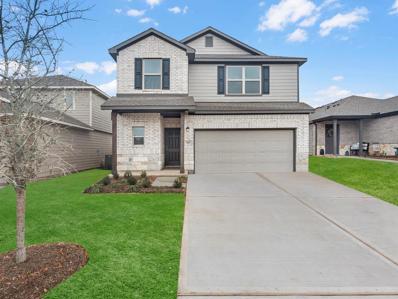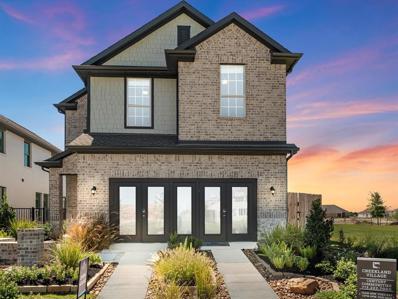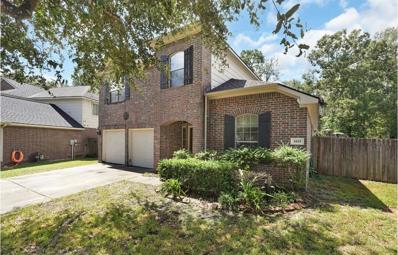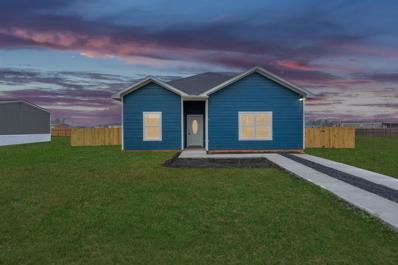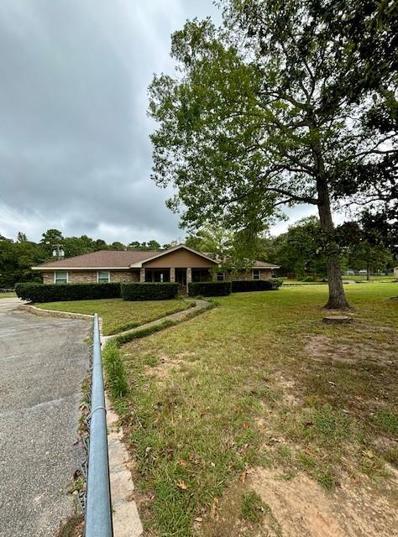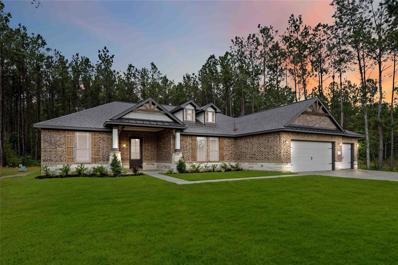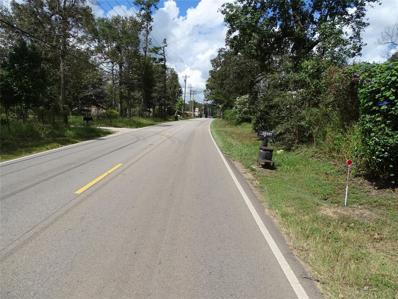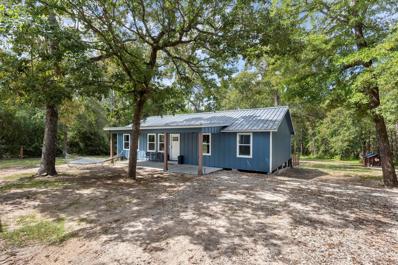Conroe TX Homes for Rent
$344,900
16310 Fm 1484 Road Conroe, TX 77303
- Type:
- Single Family
- Sq.Ft.:
- 1,544
- Status:
- Active
- Beds:
- 3
- Lot size:
- 2.73 Acres
- Year built:
- 1978
- Baths:
- 1.00
- MLS#:
- 76632119
- Subdivision:
- William Brooks Surv Abs # 81
ADDITIONAL INFORMATION
Stunningly Updated Home on a Private 2.74 Acres With No restrictions in Growing Conroe, 30 Min to The Woodlands, 30 Min. to Lake Conroe, So close to Houston; Fully fenced and Gated; LOW Tax rate 1.58%; NO HOA; $110K Worth of NEW '2023 Updates to include: Electrical Panel, Windows, Kitchen with Modern Digital Appliances, Backsplash, Pex Plumbing, Gorgeous Bathroom Fully Remodeled with Detailed Quartz in the walk-in Shower, Quartz Countertop and Soaking tub; New Flooring, Tankless Water Heater, Fireplace w/Gas Logs, New Sheetrock, Trim work, Recessed Lighting and Land work; Spacious Living, Ample Natural Light; Propane if needed, Large Barn w/Electric; Public water utilities + water the land with the well; Have a Small Farm, Horses, Dream Workshop, Peaceful Retreat, Business Venture; Easy to Essential Amenities, Schools, Recreational; ALL Appliances - Refrigerator, Washer/Dryer and Tractor included! NEW PRICE, NOT flooded, NO flood zone, NOT near a flood zone, Call Today!
$310,000
984 Arbor Crossing Conroe, TX 77303
- Type:
- Single Family
- Sq.Ft.:
- 2,534
- Status:
- Active
- Beds:
- 4
- Lot size:
- 0.2 Acres
- Year built:
- 2005
- Baths:
- 2.10
- MLS#:
- 470626
- Subdivision:
- Arbor Place 02
ADDITIONAL INFORMATION
Discover this stunning 4 Bed, 2.1 Bath home, featuring a spacious master suite on the first floor, elegant formal dining, a cozy breakfast nook with charming window seating, and a versatile upstairs game room. The open floor plan is perfect for entertaining, and the private, fenced backyard with no rear neighbors offers tranquility. Enjoy the modern touches with new GE appliances, including a refrigerator, 5-burner gas stove, and dishwasher. The kitchen shines with a stylish subway tile backsplash, designer-painted cabinets, and premium laminate flooring throughout the first floor. The master suite boasts a deep garden tub, a separate shower, and dual sinks, providing a luxurious retreat. Storage abounds with generous closet space and two attics. All bedrooms are generously sized, ensuring comfort for everyone. Located just 2 miles from I-45, this home is in a prime location, close to shopping, dining, and medical facilities just 2 miles to I-45. Don't miss the opportunity.
$276,234
358 Shoreview Drive Conroe, TX 77303
- Type:
- Single Family
- Sq.Ft.:
- 1,671
- Status:
- Active
- Beds:
- 3
- Year built:
- 2024
- Baths:
- 2.00
- MLS#:
- 97238252
- Subdivision:
- Lakes At Crockett Martin
ADDITIONAL INFORMATION
Explore this inviting 3-bedroom, 2-bathroom one-story new home. Features include a secluded primary suite with a large walk-in closet, a spacious family room, and a kitchen connected to the breakfast area and dining room. Enjoy added convenience with a walk-in utility room and a rear covered patio for outdoor relaxation.
$321,936
440 Shoreview Drive Conroe, TX 77303
- Type:
- Single Family
- Sq.Ft.:
- 2,667
- Status:
- Active
- Beds:
- 4
- Year built:
- 2024
- Baths:
- 2.10
- MLS#:
- 46539838
- Subdivision:
- Lakes At Crockett Martin
ADDITIONAL INFORMATION
Welcome to the Ascot, a beautifully designed 2-story single-family home. This elegant floor plan offers 4 spacious bedrooms and 2.5 bathrooms, perfect for families. Enjoy a formal living room, formal dining room, and a chef's kitchen with a breakfast nook overlooking the large family room. The oversized primary suite features a walk-in closet, and the upstairs includes a game room and utility room. Relax on the rear covered patio and experience a blend of luxury and practicality with the Ascot.
- Type:
- Other
- Sq.Ft.:
- n/a
- Status:
- Active
- Beds:
- n/a
- Lot size:
- 2.65 Acres
- Baths:
- MLS#:
- 72033226
- Subdivision:
- Bear Creek Acres
ADDITIONAL INFORMATION
Beautiful level property to build your dream home on.
- Type:
- Single Family
- Sq.Ft.:
- 1,607
- Status:
- Active
- Beds:
- 3
- Lot size:
- 0.15 Acres
- Year built:
- 1979
- Baths:
- 2.00
- MLS#:
- 61745178
- Subdivision:
- Robinwood
ADDITIONAL INFORMATION
This charming 1 story home is filled w/natural light & exudes a welcoming atmosphere. With a brand new roof installed in 2024, fresh paint & updated LED lighting throughout, it offers both style & peace of mind. The thoughtfully designed split floor plan provides a perfect blend of functionality & charm. Well-appointed kitchen, complete w/breakfast bar & separate eating area, offers plenty of space for everyday living & entertaining. Oversized living area features wood-like tile flooring, adding warmth & elegance to the space, while all bedrooms have been upgraded w/LVP ('23). Step outside into the fully fenced backyard w/no rear neighbors, where a spacious patio awaits, perfect for hosting memorable gatherings. Property also includes a generously sized storage shed. Conveniently located near all that Conroe has to offer, with easy access to Loop 336, Highway 105, and I-45, this home presents an excellent opportunity to enjoy the vibrant lifestyle and amenities of the area.
$299,817
9360 Hard Rock Road Conroe, TX 77303
- Type:
- Single Family
- Sq.Ft.:
- 2,221
- Status:
- Active
- Beds:
- 4
- Year built:
- 2024
- Baths:
- 3.00
- MLS#:
- 65221689
- Subdivision:
- Stonebrooke
ADDITIONAL INFORMATION
The Newport floor plan by Ashton Woods is known for its livability and ease of comfort with privacy. The brick and stone outlined entry of elevation C will welcome you in to the livability of its design. You will be greeted by a wall of windows leading you from the foyer all the way to the back covered patio resulting in an impressive amount of natural light throughout. In fact, the kitchen island will stretch across dual windows making it easy to cook, eat and entertain all at the same time. The first floor will include the primary bedroom with upgraded bathroom suite to have an oversized shower with seat, double sinks and a huge walk-in closet. As well as another bedroom on the other side of the home with full bathroom for added privacy. Making your way up to the second floor you will find two more bedrooms, full bathroom and a huge loft space that expands across both bedrooms. Contact the Ashton Woods Team for more info and to schedule a showing.
$264,980
9356 Hard Rock Road Conroe, TX 77303
- Type:
- Single Family
- Sq.Ft.:
- 1,615
- Status:
- Active
- Beds:
- 3
- Year built:
- 2024
- Baths:
- 2.00
- MLS#:
- 49170123
- Subdivision:
- Stonebrooke
ADDITIONAL INFORMATION
The Harrison by Ashton Woods can be found in our Stonebrooke community in the vast growing Conroe area. Embrace a lifestyle of both elegance and functionality in this thoughtfully designed home nestled on an oversized preserve Lot. The open-concept layout provides natural light while creating a seamless flow throughout. The heart of the home is a generously sized kitchen with stainless steal appliances, ample counter space that wrap around the island and a walk-in pantry. The primary bedroom is placed on the opposite side of both secondary bedrooms allowing for maximum privacy and comfort. Contact our Ashton Woods Team today to see this home!
$256,700
524 Shoreview Drive Conroe, TX 77303
- Type:
- Single Family
- Sq.Ft.:
- 1,842
- Status:
- Active
- Beds:
- 3
- Year built:
- 2024
- Baths:
- 2.00
- MLS#:
- 9888017
- Subdivision:
- The Lakes At Crockett Martin
ADDITIONAL INFORMATION
If charm and elegance are what youâre looking for â Welcome home! A favorite of many, the 1818 has several features that make it stand out from the rest. From the moment you see the exterior, youâre captivated. Interior features include dual living areas to use as you choose, a large kitchen with granite-topped island that is open through the dining and living room, stunning windows flowing with natural light, an optional study alcove, and a spacious primary suite
$242,200
520 Shoreview Drive Conroe, TX 77303
- Type:
- Single Family
- Sq.Ft.:
- n/a
- Status:
- Active
- Beds:
- 3
- Baths:
- 2.00
- MLS#:
- 74290060
- Subdivision:
- The Lakes At Crockett Martin
ADDITIONAL INFORMATION
his charming 3 bedroom, 2 bath home is known for its intelligent use of space and now features an even more open living area. The large kitchen granite-topped island opens up to your living room to provide a cozy flow throughout the home. Your dining room features the most charming front window youâll ever see, which is accented by a gorgeous front elevation. Featuring large walk-in closets, luxury flooring, and volume ceilings â the 1613 certainly delivers when it comes to affordable luxury.
$263,400
433 Shoreview Drive Conroe, TX 77303
- Type:
- Single Family
- Sq.Ft.:
- 1,517
- Status:
- Active
- Beds:
- 3
- Year built:
- 2024
- Baths:
- 2.00
- MLS#:
- 33296895
- Subdivision:
- The Lakes At Crockett Martin
ADDITIONAL INFORMATION
A popular choice when seeking large gathering spaces and ample storage, the 1514 offers luxury living with 3 bedrooms and 2 baths. This beautiful home features large secondary bedrooms with walk-in closets. Open living, dining and kitchen provides abundant space. The primary bedroom suite is fit for a king-sized bed, and features a large walk-in closet.
- Type:
- Single Family
- Sq.Ft.:
- 1,250
- Status:
- Active
- Beds:
- 3
- Year built:
- 2024
- Baths:
- 2.00
- MLS#:
- 27291710
- Subdivision:
- Royal Forest
ADDITIONAL INFORMATION
Welcome home! This charming, NEW Construction, one story home features a spacious family room with 12' ceilings. The kitchen-dining combo boasts quartz countertops and stainless steel appliances, perfect for cooking and entertaining. Primary bedroom with large walk in closet. His/her sinks, quartz countertops and large walk in shower in the primary bath. Outside, unwind on the covered patio or store your belongings in the shed out back. Home also has a cute front porch and 1 car garage. Smart features include-ring doorbell, smart thermostat, Echo Show 5", Eero Mesh Wi-Fi System (2-pack)-installed and set up post close. Located in a peaceful neighborhood with mature trees, you'll have access to a 26 acre stocked pond, boat ramp, and fishing pier. Plus, there's a basketball court, playground, and lake pavilion for fun activities. Located close to Willis, Conroe and The Woodlands for shopping and dining convenience.
- Type:
- Single Family
- Sq.Ft.:
- 1,400
- Status:
- Active
- Beds:
- 3
- Lot size:
- 0.34 Acres
- Year built:
- 1999
- Baths:
- 2.00
- MLS#:
- 87738331
- Subdivision:
- Royal Forest 01
ADDITIONAL INFORMATION
Attention investors: Tenant occupied. Currently no showings. Do NOT disturb tenants. 3 bedroom, 2 bath home in established neighborhood. Home sits on close to half an acre with large deck and storage shed. Spacious living area with fireplace. Kitchen with island and dining area.
$495,000
9111 Red Stag Lane Conroe, TX 77303
- Type:
- Single Family
- Sq.Ft.:
- 2,254
- Status:
- Active
- Beds:
- 4
- Lot size:
- 1 Acres
- Year built:
- 2015
- Baths:
- 2.00
- MLS#:
- 19590232
- Subdivision:
- Deer Trails
ADDITIONAL INFORMATION
This charming 4-bedroom, 2-bath home sits on a spacious 1-acre lot in the peaceful Deer Trails subdivision of Conroe, TX. Deer Trails provides the perfect blend of country living with convenient access to the city. Inside, youâll find granite countertops, high ceilings, and an open living area designed for comfortable living. This home also features an office that can be used as a 5th bedroom. The primary suite offers double sinks, a soaking tub, a separate shower, and an expansive walk-in closet. Beyond the main house, a second driveway leads to the backyard, where youâll discover a workshop, horse stalls, and a relaxing back patio. The property also includes a cozy casita, ideal for accommodating guests or providing additional storage space.
- Type:
- Single Family
- Sq.Ft.:
- 1,966
- Status:
- Active
- Beds:
- 3
- Lot size:
- 1.3 Acres
- Year built:
- 1978
- Baths:
- 2.00
- MLS#:
- 76022629
- Subdivision:
- Champion Forest
ADDITIONAL INFORMATION
This charming 3/2 open concept home with bonus room is nestled on a serene 1.3-acre lot. This beautifully updated home offers a perfect blend of country living and functionality. The spacious interior features a versatile office or bonus room, ideal for working from home or extra storage. The kitchen is a chef's dream, boasting elegant granite countertops and modern updates throughout. Enjoy your morning coffee in the sunroom at the back of the home while watching the local wildlife, including bunnies and deer, right in your backyard. Outside, you'll find multiple outbuildings, providing ample storage or potential workshop space. The expansive property offers plenty of room for gardening, recreation, or simply enjoying the peaceful surroundings. Don't miss your chance to make this property your own! Conveniently located minutes from downtown Conroe, with a low tax rate & low HOA. Come experience country living at its finest and schedule your tour today!
- Type:
- Single Family
- Sq.Ft.:
- 1,459
- Status:
- Active
- Beds:
- 4
- Year built:
- 2024
- Baths:
- 2.00
- MLS#:
- 60687426
- Subdivision:
- Caney Mills
ADDITIONAL INFORMATION
The RC Ridgeland - Open floor plan with 9' ceilings, granite kitchen countertops, 42" upgraded kitchen cabinets, 60" walk in shower w/tile walls and upgraded stainless steel appliances. And a HUGE backyard.
- Type:
- Single Family
- Sq.Ft.:
- 1,248
- Status:
- Active
- Beds:
- 3
- Year built:
- 2024
- Baths:
- 2.00
- MLS#:
- 35744469
- Subdivision:
- Caney Mills
ADDITIONAL INFORMATION
The RC Cooper - Open floor plan, Granite kitchen countertops, Upgraded 42" upper cabinets, Stainless Steel appliances, Large backyard!
- Type:
- Single Family
- Sq.Ft.:
- 2,065
- Status:
- Active
- Beds:
- 4
- Year built:
- 2024
- Baths:
- 2.10
- MLS#:
- 53423683
- Subdivision:
- Caney Mills
ADDITIONAL INFORMATION
The RC Chelsey - Open floor plan, 9" first floor plate, granite kitchen countertops, 42" upper cabinets, stainless steel appliances, and a great back yard!!
- Type:
- Single Family
- Sq.Ft.:
- 2,472
- Status:
- Active
- Beds:
- 4
- Year built:
- 2024
- Baths:
- 2.10
- MLS#:
- 41083310
- Subdivision:
- Caney Mills
ADDITIONAL INFORMATION
2472- USDA Community! With 2472 Square feet, the Medina 2 story plan is a 4 bedroom/2.5 bath with a large gameroom with the following features included: 50â homesite with 7433 Sq.ft. with Large Backyard, Granite countertops at Kitchen and Baths, Undermount kitchen sink, 42" Kitchen Cabinets, , Stainless Steel Appliances that include Whirlpool Âburner gas range, microwave oven that is vented outside and dishwasher Elongated toilets, Tankless water heater, Dual sinks at owners bath, wood tile throughout except bedrooms, Stairs and gameroom, Techshield radiant barrier, 10x10 Patio Full sod front and back, Sprinkler System, Rooms blocked and wired for ceiling fans, Smart Home Features, USB Charger duplex at 2 locations, Environments for Living Certified, and more!
- Type:
- Single Family
- Sq.Ft.:
- 2,613
- Status:
- Active
- Beds:
- 4
- Lot size:
- 0.24 Acres
- Year built:
- 2007
- Baths:
- 2.10
- MLS#:
- 59399659
- Subdivision:
- Summer Wood 02
ADDITIONAL INFORMATION
Beautiful two-story home on huge 0.24-acre cul-de-sac lot. Entry opens to study enclosed by French doors & formal dining room. Two story family room with gorgeous floor to ceiling stone fireplace, wall of windows & tile flooring. Kitchen features granite countertops & tile backsplash. Master suite on 1st floor w/laminate wood floors, garden tub, separate shower & dual sinks. Gameroom, spacious secondary bedrooms up. Large backyard w/raised wood deck & no back neighbors! No MUD tax! Minutes to 45. Low taxes, backyard decking, above ground pool and installed Generac that powers the whole house. New roof installed in 2023.
$229,500
311 Grafton Court Conroe, TX 77303
- Type:
- Single Family
- Sq.Ft.:
- 1,820
- Status:
- Active
- Beds:
- 3
- Lot size:
- 0.3 Acres
- Year built:
- 2023
- Baths:
- 2.00
- MLS#:
- 67807454
- Subdivision:
- Crockett Trace Estates
ADDITIONAL INFORMATION
Welcome to this exquisite home nestled in the vibrant area of Conroe, Texas. This new gem beckons to every home buyer with its array of irresistible features. Step into a spacious haven boasting a newly designed large kitchen, perfect for culinary adventures and entertaining alike. The captivating open floor plan welcomes you with soaring ceilings, creating an inviting atmosphere that's perfect for making lasting memories with loved ones. Indulge in the luxury of ample storage space, ensuring that every item finds its place effortlessly. Retreat to the expansive bedrooms, offering comfort and tranquility after a long day. The master suite boasts a generously sized bathroom, providing a sanctuary for relaxation and rejuvenation. Dreaming of a detached workshop or separate living quarters? Look no further than the expansive backyard, offering endless possibilities for customization and expansion. And here's the cherry on top â the community has its soccer field can you say FUN with me?
- Type:
- Single Family
- Sq.Ft.:
- 1,584
- Status:
- Active
- Beds:
- 3
- Lot size:
- 2 Acres
- Year built:
- 1978
- Baths:
- 2.00
- MLS#:
- 66577548
- Subdivision:
- Champion Forest
ADDITIONAL INFORMATION
This 2-acre multifunctional property provides a variety of uses. Live and work in close proximity with a view of your own pond. Approximately 1 acre of the 2-acre property is bare and available for growth. The multiple workshops provide an abundance of space for your needs. With over 7,000 sq ft of enclosed workshop space, over 1,700 sq ft of covered/open storage, 1,095 sq ft large, covered area, a 900 sq ft carport, and over 400 sq ft of usable office spaces the possibilities are endless! Some of the workshop benefits include 3 phase and single-phase electricity, extra-large roll up doors with the largest being 12 ft high and 14 foot wide, insulation throughout, 6-inch slab, air conditioning and ductwork. Ask agent regarding details of which buildings have which benefits. The covered back porch spans the length of the home with a hot tub for relaxing at the end of the day. Plenty of space to work and play!
- Type:
- Single Family
- Sq.Ft.:
- 2,440
- Status:
- Active
- Beds:
- 4
- Lot size:
- 0.75 Acres
- Year built:
- 2024
- Baths:
- 2.10
- MLS#:
- 45314232
- Subdivision:
- Deer Pines
ADDITIONAL INFORMATION
This Sprawling Brand new floor plan has a central Family Room adjacent to the dining area and Kitchen, perfect for entertaining and get togethers. There study can be double as fifth bedroom for guest room or growing household.
- Type:
- Land
- Sq.Ft.:
- n/a
- Status:
- Active
- Beds:
- n/a
- Lot size:
- 3.48 Acres
- Baths:
- MLS#:
- 60736165
- Subdivision:
- Walco Acres
ADDITIONAL INFORMATION
This property has been used as a residential site. It is only 2 blocks from FM 1484 and would be a great location for a business. It does have a well but there is water available if you need to upgrade. Property had 3.48 acres of land that could be developed into warehouses or other business opportunities. Or you could just build a nice home on the land.
$389,000
11941 Megan Road Conroe, TX 77303
- Type:
- Single Family
- Sq.Ft.:
- 1,664
- Status:
- Active
- Beds:
- 4
- Lot size:
- 2.22 Acres
- Year built:
- 1994
- Baths:
- 2.00
- MLS#:
- 87263249
- Subdivision:
- Cedar Lane Estates
ADDITIONAL INFORMATION
Welcome home to 11941 Megan Road! This charming home is situated on 2.2 unrestricted acres in Conroe. Imagine the country-living feel while still being less than 10 minutes away from restaurants, entertainment, and fun. Whether enjoying the front porch, the large deck in the backyard, or the spacious open floor plan, this would be a joy for any entertainer. The home was completely renovated 2 years ago. Recent improvements include a carport and a crushed concrete driveway added this year. With no HOA and zoned to Willis ISD, this beautiful home has endless possibilities and wonât disappoint. Call this house âhomeâ today!
| Copyright © 2024, Houston Realtors Information Service, Inc. All information provided is deemed reliable but is not guaranteed and should be independently verified. IDX information is provided exclusively for consumers' personal, non-commercial use, that it may not be used for any purpose other than to identify prospective properties consumers may be interested in purchasing. |
Conroe Real Estate
The median home value in Conroe, TX is $217,000. This is lower than the county median home value of $238,000. The national median home value is $219,700. The average price of homes sold in Conroe, TX is $217,000. Approximately 48.93% of Conroe homes are owned, compared to 41.59% rented, while 9.48% are vacant. Conroe real estate listings include condos, townhomes, and single family homes for sale. Commercial properties are also available. If you see a property you’re interested in, contact a Conroe real estate agent to arrange a tour today!
Conroe, Texas 77303 has a population of 77,086. Conroe 77303 is less family-centric than the surrounding county with 36.02% of the households containing married families with children. The county average for households married with children is 38.8%.
The median household income in Conroe, Texas 77303 is $54,258. The median household income for the surrounding county is $74,323 compared to the national median of $57,652. The median age of people living in Conroe 77303 is 33.7 years.
Conroe Weather
The average high temperature in July is 93.2 degrees, with an average low temperature in January of 40 degrees. The average rainfall is approximately 49.6 inches per year, with 0.1 inches of snow per year.
