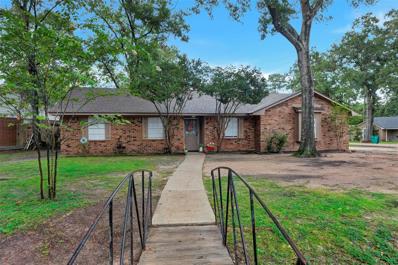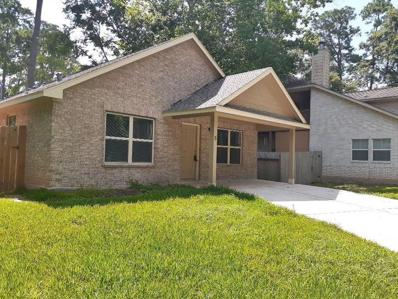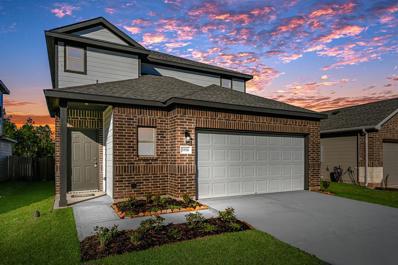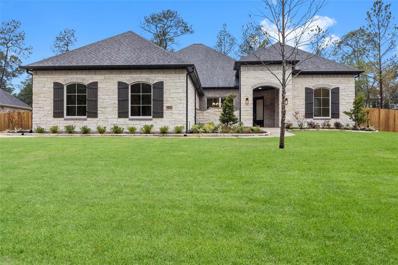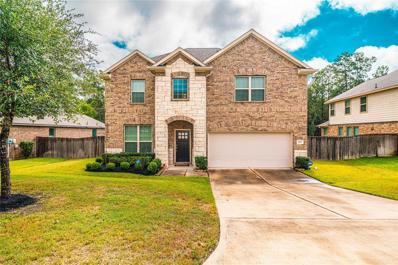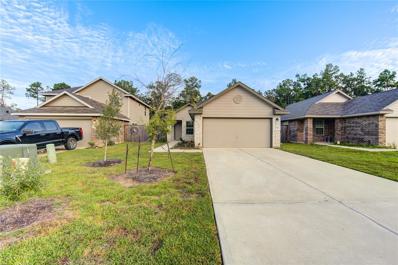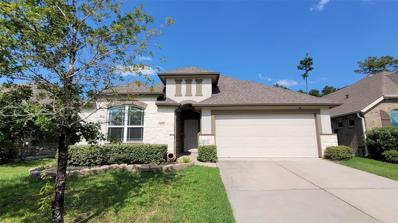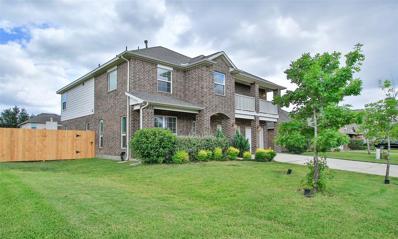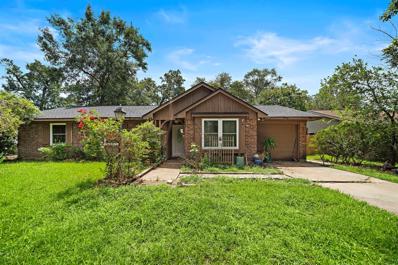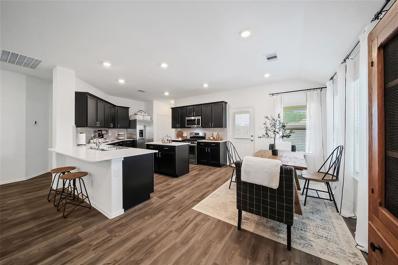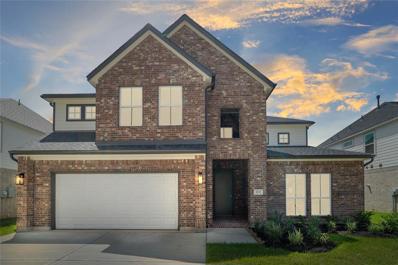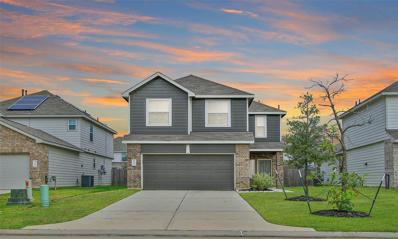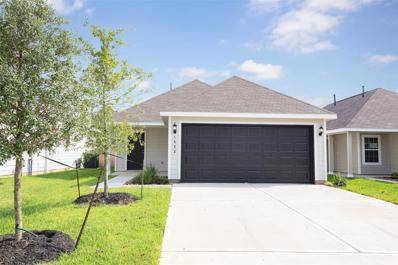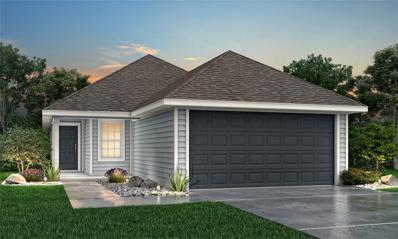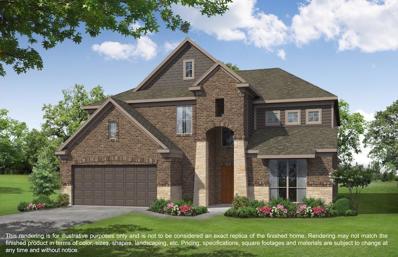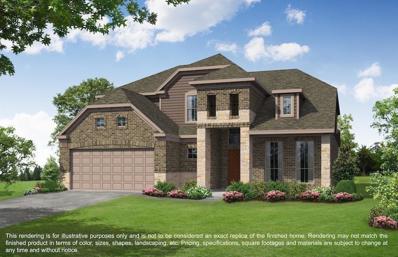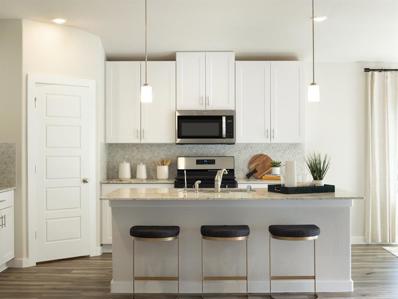Conroe TX Homes for Rent
$259,900
100 Montrose Circle Conroe, TX 77301
- Type:
- Single Family
- Sq.Ft.:
- 1,588
- Status:
- Active
- Beds:
- 3
- Lot size:
- 0.23 Acres
- Year built:
- 1970
- Baths:
- 2.00
- MLS#:
- 36545691
- Subdivision:
- Woodsway 01
ADDITIONAL INFORMATION
Rare opportunity to own a Recently Remodeled corner lot home near Downtown Conroe with No HOA! This 3 bedroom/2 bath home has all the space you need with nice sized bedrooms, a Large Family Room that is open to the Kitchen and Breakfast Nook. Also, featuring a flex room upfront could be a study, dining room, or playroom. There's also an extra room in the garage (room does have HVAC). The HVAC system is 5 years old, plus all duct work was replaced. Roof is 2 years old, all stainless appliances in kitchen.
$245,000
5 Hancock Street Conroe, TX 77301
- Type:
- Single Family
- Sq.Ft.:
- 1,260
- Status:
- Active
- Beds:
- 3
- Lot size:
- 0.17 Acres
- Year built:
- 2019
- Baths:
- 2.00
- MLS#:
- 20723470
- Subdivision:
- Tanglewood East
ADDITIONAL INFORMATION
Nice 3 bedroom, 2 bath home located on a cul-de-sac near Lake Conroe. This home is just a few years old, features a fenced backyard and a nice open living and dining space. Primary bedroom features an ensuite bath, with double vanity, and a large walk-in closet. Kitchen has ample cabinet space and pantry. Currently leased to tenant, making this a great investment opportunity. Would also be perfect for a first-time buyer home. Lots of opportunity in this charming town of Conroe. Please give 24 hour notice for showings.
- Type:
- Single Family
- Sq.Ft.:
- 1,372
- Status:
- Active
- Beds:
- 3
- Lot size:
- 0.2 Acres
- Year built:
- 1975
- Baths:
- 2.00
- MLS#:
- 65215012
- Subdivision:
- Shadow Hills
ADDITIONAL INFORMATION
Charming 3 Bedroom 2 Bath 2 Car Garage in the Heart of Conroe! This cozy home sits on a nice lot and offers a large fenced backyard with back patio. Home is in a convenient location that is close to I-45, shopping and restaurants. Washer and dryer are included with the sale of the home. This lovely home is awaiting a new owner. Schedule your appointment to see this delightful home today!
- Type:
- Single Family
- Sq.Ft.:
- 2,335
- Status:
- Active
- Beds:
- 4
- Year built:
- 2024
- Baths:
- 3.00
- MLS#:
- 79854959
- Subdivision:
- Hidden Creek Preserve
ADDITIONAL INFORMATION
Conway â C Large 2-story home with brick and siding exterior. Special 2 bedrooms Down and 2 bedrooms Up! Â4 bedrooms and 3 Full baths. Open concept design. Large, Soaking Garden Tub with Tile in Master Bathroom. 9â Ceiling in Entire First Floor of the Home. 42â Cabinets in the Kitchen. White Napoli Granite Countertops in the Kitchen. Single Bowl Stainless Steel Kitchen Sink! Luxury Vinyl Plank Flooring in the entire first floor, except bedrooms and closets, and in the wet areas on the second floor. Stainless Steel Gas Range, Stainless Steel exterior venting Microwave, and Stainless Steel Dishwasher. Comfort Height Elongated Toilets in all 3 Bathrooms. Gas line in the Utility Room. ÂFull Sod in the front and back yards!
$895,000
1016 Prescott Drive Conroe, TX 77301
Open House:
Saturday, 11/16 1:00-5:00PM
- Type:
- Single Family
- Sq.Ft.:
- 3,845
- Status:
- Active
- Beds:
- 4
- Lot size:
- 0.52 Acres
- Year built:
- 2023
- Baths:
- 3.00
- MLS#:
- 19464654
- Subdivision:
- Stewarts Forest 01
ADDITIONAL INFORMATION
Sprawling Single Story in Established, Stewartâ??s Forest. Low Tax Rate! Highlights Include Wood-Burning Outdoor Fireplace, Game Room, Study, Covered Rear Patio, and 3 Car Garage. Open the Entry Door and Be Greeted by Engineered Hardwood Flooring. Wood Beams Adorn the Spacious Family Room that Includes a Gas Fireplace and Surround Sound Pre-wire. The Open, Island Kitchen Will Be Everyone's Favorite Place to Gather with Stacked Upper Cabinets, Double Ovens, and Gas Cooktop. The Owner's Retreat Boasts Separate Vanities, 2 Walk-in Closets, Freestanding Tub, Separate Shower, and Linen Closet. Relax on the Covered Rear Patio with Gas and Water Connections. Built-in Sink at Utility Room. The Wi-Fi Enabled, Built-in Home Intelligence System with Smart Thermostat, Lighting Control, and Smart Entry Door Lock Allows Convenience When You are Home and Peace of Mind When You Are Not. 15 Seer Trane A/C. Full Sprinklers. Zip System Sheathing.
- Type:
- Single Family
- Sq.Ft.:
- 2,560
- Status:
- Active
- Beds:
- 4
- Lot size:
- 0.3 Acres
- Year built:
- 2017
- Baths:
- 2.10
- MLS#:
- 41501878
- Subdivision:
- Stewarts Forest 09
ADDITIONAL INFORMATION
Charming home with high ceilings and abundant natural lighting. This home boasts an inviting large lot with no backyard neighbors. Open concept living area, in where windows show off the beautiful backyard view. Home consists of four bedrooms, rear patio, solar panels and generator. Beautiful flooring that continues through most of the home. The kitchen features a breakfast bar w/granite island, charcoal cabinets, stainless steel appliances, ample cabinet space & adjoining dining area. Just coming in the home there's a flex room providing abundant natural light & could be used as a home office, playroom or more. The primary suite is very spacious with lovely bath. Huge, fenced backyard w/ endless possibilities.
$850,000
1006 Prescott Drive Conroe, TX 77301
Open House:
Sunday, 11/17 1:00-5:00PM
- Type:
- Single Family
- Sq.Ft.:
- 3,546
- Status:
- Active
- Beds:
- 4
- Lot size:
- 0.5 Acres
- Year built:
- 2023
- Baths:
- 3.00
- MLS#:
- 26361390
- Subdivision:
- Stewarts Forest 01
ADDITIONAL INFORMATION
New Construction in the Established Neighborhood of Stewart's Forest! Features Include a 3 Car Garage, 4 Bedrooms, 3 Baths, Formal Dining, Game Room, and Covered Rear Patio with Gas Connection. This Open Plan Creates an Inviting Atmosphere to Gather. Expansive 22' x 20' Family Room with Gas Fireplace. The Island Kitchen is Highlighted by Stacked Cabinets, Cabinet Hardware, and Walk-in Pantry. The Primary Bath Boasts Double Sinks, Separate Shower, and Soaking Tub. Jack and Jill Bath Attached to Bedrooms 2 and 3. Bath 3 with Shower Only. Spacious Utility Room with Built-in Folding Area. Engineered Hardwood Flooring at the Entry, Formal Dining, Family Room, Kitchen, Breakfast, Game Room, and Hallways. Built-in Mud Area. The Wi-Fi Enabled, Built-in Home Intelligence System with Smart Thermostat, Lighting Control, and Smart Entry Door Lock Allows for Convenience When You are Home, and Peace of Mind When You Are Not. Sprinklers. Gas Water Heater at Garage. Zip System Sheathing.
$240,000
3631 Solanum Drive Conroe, TX 77301
- Type:
- Single Family
- Sq.Ft.:
- 1,180
- Status:
- Active
- Beds:
- 3
- Lot size:
- 0.12 Acres
- Year built:
- 2021
- Baths:
- 2.00
- MLS#:
- 52535655
- Subdivision:
- Ladera Trails 01
ADDITIONAL INFORMATION
Cozy and charming one story home in the excellent community of Ladera Trails. This home features a front porch entry that leads to a foyer that opens to a spacious family area, has a kitchen with an open dinning area with access to the garage, also features a master bedroom with a large walk-in closet , this home also has an inside utility room. Close to shopping,parks and downtown Conroe. Why not make this your home.
- Type:
- Single Family
- Sq.Ft.:
- 1,904
- Status:
- Active
- Beds:
- 3
- Lot size:
- 0.14 Acres
- Year built:
- 2018
- Baths:
- 2.00
- MLS#:
- 22869921
- Subdivision:
- Ladera Creek 03
ADDITIONAL INFORMATION
Beautiful, spacious home nestled in the community of Ladera Creek. This home boasts an inviting entry foyer that leads you past two cozy bedrooms and a stylish bathroom, opening up to a stunning island kitchen. The kitchen boasts beautiful granite countertops and features Stainless Steel Appliances including refrigerator and water filter system for drinking. Adjacent to the living room, French doors open to a versatile office/study, providing a quiet space for work or study. The home features tile floors throughout all living areas, while the bedrooms are comfortably carpeted. The large primary bedroom is located at the back of the house, complete with a huge closet for all your storage needs. Step outside to the covered patio, that overlooks the fenced in yard that added privacy. Youâll find great convenience with close proximity to I-45 and nearby shopping centers and Carl Barton Park.
$299,000
2256 Ivy Wall Drive Conroe, TX 77301
- Type:
- Single Family
- Sq.Ft.:
- 2,865
- Status:
- Active
- Beds:
- 3
- Lot size:
- 0.15 Acres
- Year built:
- 2018
- Baths:
- 2.10
- MLS#:
- 13476101
- Subdivision:
- Cedar Woods
ADDITIONAL INFORMATION
This charming property boasts modern amenities and stunning views. The open floor plan creates a spacious feel, perfect for entertaining guests. The backyard oasis is ideal for relaxation and outdoor activities. Located in a desirable neighborhood with top-rated schools which Charlie Patterson elementary is walking distance. Convenient access to shopping and dining in Conroe. Don't miss out on the opportunity to call this place home! The left of the home will not be built on and the neighborhood park is across the st from your front door.
$225,000
606 Reverse Street Conroe, TX 77301
- Type:
- Single Family
- Sq.Ft.:
- 1,509
- Status:
- Active
- Beds:
- 3
- Lot size:
- 0.24 Acres
- Year built:
- 1970
- Baths:
- 2.00
- MLS#:
- 9736148
- Subdivision:
- Benardino
ADDITIONAL INFORMATION
Welcome to this inviting single-story gem, perfectly designed for modern living with an eye towards future possibilities. This 3-bedroom, 2-bathroom home offers a spacious and functional layout, ideal for both relaxation and entertainment. Step into the heart of the homeâthe updated kitchen. The homeâs open floor plan ensures a seamless flow from room to room, creating a welcoming atmosphere. Outside, the property presents a blank canvas for your landscaping dreams or potential expansions. The level lot and neighborhood offer endless possibilities to enhance and customize to suit your lifestyle. This homeâs potential shines through its solid foundation and strategic layout. Whether you're looking to move in and make it your own or explore the possibilities of future upgrades, this property is a perfect starting point for your next chapter. Donât miss the opportunity to envision the endless possibilities this home has to offer!
$169,999
216 Pine Hill Drive Conroe, TX 77301
- Type:
- Single Family
- Sq.Ft.:
- 1,311
- Status:
- Active
- Beds:
- 3
- Lot size:
- 0.2 Acres
- Year built:
- 1970
- Baths:
- 1.10
- MLS#:
- 43305063
- Subdivision:
- Pine Crest 02
ADDITIONAL INFORMATION
Welcome to 216 Pine Hill, a great starter home or rental property with plenty of potential. This home is perfect for those looking to invest or settle into a place they can make their own. The property will be sold as-is, offering an excellent opportunity for buyers with a vision and willingness to apply a little TLC. Ideal for conventional, cash, or investor buyers.
- Type:
- Single Family
- Sq.Ft.:
- 2,086
- Status:
- Active
- Beds:
- 3
- Lot size:
- 0.13 Acres
- Year built:
- 2022
- Baths:
- 2.00
- MLS#:
- 34752132
- Subdivision:
- Ladera Creek
ADDITIONAL INFORMATION
Single-Story Haven in Ladera Creek! Discover modern elegance in this single-story gem within the master-planned community of Ladera Creek. The open floor plan seamlessly connects the inviting living spaces, which are perfect for entertaining. Enjoy outdoor living on the covered patio that flows into a professionally landscaped backyard with oversized pavers, creating an ideal spot for relaxation. The open kitchen features SS appliances, a gas range, quartz countertops, and an island. With three bedrooms and a centrally located Flex/Study with French Doors, versatility abounds. The private owner's suite boasts a luxurious bathroom, two spacious walk-in closets, and serene backyard views. Built to energy-efficient standards, this Energy Star Certified home includes a SEER 16 air-conditioning system and high-performance double-paned Low-e windows. Embrace the comfort, style and energy efficiency of this exceptional home in Ladera Creek!
- Type:
- Land
- Sq.Ft.:
- n/a
- Status:
- Active
- Beds:
- n/a
- Lot size:
- 0.25 Acres
- Baths:
- MLS#:
- 61932446
- Subdivision:
- Barton Woods 01
ADDITIONAL INFORMATION
This is a one-of-a-kind opportunity to build your dream home on this premium lot with the builder of your choice in the mature and highly desirable community of Barton Woods. This beautiful master-planned community is next to Carl Barton Jr. Park, providing tons of nature to explore and a secluded feel. Barton Woods offers a relaxing small-community atmosphere, while still having quick access to great local amenities. Residents here get to enjoy all of the great amenities Carl Barton Jr. Park offers. This 201-acre park has athletic fields, multiple large children's playgrounds, a pavilion with picnic tables, extensive nature trails, open green spaces, and fishing ponds. Easy and quick access to The Woodlands, shopping, restaurants, medical facilities, and Bush Airport.
Open House:
Saturday, 11/16 12:00-4:00PM
- Type:
- Single Family
- Sq.Ft.:
- 3,523
- Status:
- Active
- Beds:
- 4
- Year built:
- 2024
- Baths:
- 3.10
- MLS#:
- 81444478
- Subdivision:
- Barton Creek Ranch
ADDITIONAL INFORMATION
LONG LAKE NEW CONSTRUCTION - Welcome home to 3040 Mesquite Pod Trail located in the community of Barton Creek Ranch and zoned to Conroe ISD. This floor plan features 4 bedrooms, 3 full baths, 1 half bath, and an attached 2-car garage. Additional features include brick/stone elevation, 4-sided brick, rear covered patio, garage storage, and beautiful high ceilings. You don't want to miss all this gorgeous home has to offer! Call to schedule your showing today!
Open House:
Saturday, 11/16 12:00-4:00PM
- Type:
- Single Family
- Sq.Ft.:
- 3,306
- Status:
- Active
- Beds:
- 4
- Year built:
- 2024
- Baths:
- 3.10
- MLS#:
- 17967368
- Subdivision:
- Barton Creek Ranch
ADDITIONAL INFORMATION
LONG LAKE NEW CONSTRUCTION - Welcome home to 3032 Mesquite Pod Trail located in the community of Barton Creek Ranch and zoned to Conroe ISD. This floor plan features 4 bedrooms, 3 full baths, 1 half bath, study with french doors, curved staircase, 4-sided brick, media room, freestanding tub in primary bath, open concept with high ceilings, covered rear patio, and an attached 2-car garage. You don't want to miss all this gorgeous home has to offer! Call to schedule your showing today!
Open House:
Saturday, 11/16 12:00-4:00PM
- Type:
- Single Family
- Sq.Ft.:
- 3,577
- Status:
- Active
- Beds:
- 5
- Year built:
- 2024
- Baths:
- 4.10
- MLS#:
- 8641796
- Subdivision:
- Barton Creek Ranch
ADDITIONAL INFORMATION
LONG LAKE NEW CONSTRUCTION - Welcome home to 3013 Mesquite Pod Trail located in the community of Barton Creek Ranch and zoned to Conroe ISD. This floor plan features 5 bedrooms, 4 full baths, 1 half bath, Study with French Doors, Brick & Stone Elevation, 4-sided Brick, Fireplace, Covered Patio and an attached 2-car garage. You don't want to miss all this gorgeous home has to offer! Call to schedule your showing today!
Open House:
Saturday, 11/16 12:00-4:00PM
- Type:
- Single Family
- Sq.Ft.:
- 2,958
- Status:
- Active
- Beds:
- 4
- Year built:
- 2024
- Baths:
- 3.10
- MLS#:
- 63909564
- Subdivision:
- Barton Creek Ranch
ADDITIONAL INFORMATION
LONG LAKE NEW CONSTRUCTION - Welcome home to 3020 Mesquite Pod Trail Lane located in the community of Barton Creek Ranch and zoned to Conroe ISD. This floor plan features 4 bedrooms, 3 full baths, 1 half bath and an attached 3-car garage. You don't want to miss all this gorgeous home has to offer! Call to schedule your showing today!
$267,500
2120 Ethan Drive Conroe, TX 77301
- Type:
- Single Family
- Sq.Ft.:
- 1,964
- Status:
- Active
- Beds:
- 4
- Lot size:
- 0.11 Acres
- Year built:
- 2021
- Baths:
- 2.10
- MLS#:
- 32534062
- Subdivision:
- MacKenzie Creek
ADDITIONAL INFORMATION
Gently lived in, newer construction, desirably located in close proximity to Loop 336 for a stress free commute to The Woodlands or Houston, in a community boasting wonderful amenities that include a pool, pavilion, & playground. Mackenzie Creek is walking distance to Carl Barton Jr Park offering outdoor opportunities for exploring nature on hiking & biking trails, fishing, swimming, boating, sport courts & fields, & more. The home's efficient floorplan maximizes the wide open living areas down, & the more personal spaces up. All rooms are generous in size. The large kitchen features 42" upper cabinets, cabinetry in an Espresso finish, granite counters, & Whirlpool built-in stainless steel appliances. Each bedroom, & the den boast custom ceiling fans. Great closet & storage space throughout. 2" faux wood blinds on the windows. This home also features a Rain Bird sprinkler system, & Vivant security system. Mounted TV's in den and primary bedroom convey w/ home. Move-in ready!
$234,990
1323 Sue Peak Drive Conroe, TX 77301
- Type:
- Single Family
- Sq.Ft.:
- 1,539
- Status:
- Active
- Beds:
- 3
- Year built:
- 2024
- Baths:
- 2.00
- MLS#:
- 46160114
- Subdivision:
- Cliffstone Hills
ADDITIONAL INFORMATION
Welcome to one of Legend's newest communities in Conroe, TX! Conveniently located off the 336 Loop, Cliffstone Hills makes commuting a breeze! The Grove floor plan is a charming 1-story home with 3 bedrooms, 2 bathrooms, and a 2-car garage. This home has it all, including vinyl plank flooring throughout the common areas! The gourmet kitchen is sure to please with 42-inch cabinets, granite countertops, and stainless-steel appliances! Retreat to the supersized Owner's Suite featuring double sinks, a separate tub and shower, and an extra spacious walk-in closet! Enjoy the great outdoors with full sod, a sprinkler system, and a covered patio! Donâ??t miss your opportunity to call Cliffstone Hills home, schedule a visit today!
- Type:
- Single Family
- Sq.Ft.:
- 1,365
- Status:
- Active
- Beds:
- 3
- Year built:
- 2024
- Baths:
- 2.00
- MLS#:
- 37896839
- Subdivision:
- Cliffstone Hills
ADDITIONAL INFORMATION
Welcome to one of Legend's newest communities in Conroe, TX! Conveniently located off the 336 Loop, Cliffstone Hills makes commuting a breeze! The Sweetwater floor plan is a charming 1-story home with 3 bedrooms, 2 bathrooms, and a 2-car garage! This home has it all, including vinyl plank flooring throughout the common areas! The gourmet kitchen is sure to please with 42â?? cabinets, granite countertops, and stainless-steel appliances! Retreat to the Ownerâ??s Suite featuring double sinks, a separate tub and shower, and a spacious walk-in closet! Enjoy the great outdoors with full sod and a sprinkler system. Donâ??t miss your opportunity to call Cliffstone Hills home, schedule a visit today!
- Type:
- Single Family
- Sq.Ft.:
- 4,023
- Status:
- Active
- Beds:
- 5
- Year built:
- 2024
- Baths:
- 4.10
- MLS#:
- 57399915
- Subdivision:
- Barton Creek Ranch
ADDITIONAL INFORMATION
LONG LAKE NEW CONSTRUCTION - Welcome home to 3307 Pin Cherry Lane located in the community of Barton Creek Ranch and zoned to Conroe ISD. This floor plan features 5 bedrooms, 4 full baths, 1 half bath. This gorgeous home is the Model Home Floorplan. Features 4-Sided Brick, Brick/Stone Elevation, Covered Rear Patio, Study with French Doors, Fireplace w/Subway Tile Surround, Mudset Primary Shower, Full Gutters, Exterior Coach Lights and many more upgrades! You don't want to miss all this gorgeous home has to offer! Call to schedule your showing today!
- Type:
- Single Family
- Sq.Ft.:
- 3,577
- Status:
- Active
- Beds:
- 4
- Year built:
- 2024
- Baths:
- 3.10
- MLS#:
- 69945929
- Subdivision:
- Barton Creek Ranch
ADDITIONAL INFORMATION
LONG LAKE NEW CONSTRUCTION - Welcome home to 3311 Pin Cherry Lane located in the community of Barton Creek Ranch and zoned to Conroe ISD. This floor plan features 4 bedrooms, 3 full baths, 1 half bath, and 2-car garage. Additional features include 4-Sided Brick, Brick/Stone Elevation, Covered Rear Patio, Study with French Doors, Wood-look Tile Flooring throughout common areas, 2-story Ceilings with Metal Balusters, Mudset Primary Bathroom Shower, Exterior Coach Lights, Full Gutters, and many more upgrades! You don't want to miss all this gorgeous home has to offer! Call to schedule your showing today!
$695,000
Ed Kharbat Drive Conroe, TX 77301
- Type:
- Land
- Sq.Ft.:
- n/a
- Status:
- Active
- Beds:
- n/a
- Lot size:
- 3.97 Acres
- Baths:
- MLS#:
- 76164526
- Subdivision:
- Misevic
ADDITIONAL INFORMATION
Presenting an exceptional opportunity for land and investors, this prime property at 00 Ed Kharbat Drive, Conroe, TX, 77301 offers a favorable location in the esteemed Conroe area. Boasting a 3.974-acre corner parcel with 657 feet of frontage along the flourishing 4-lane Ed Kharbat Dr, the property provides excellent visibility and accessibility. Its quick access to I-45, Loop 336, downtown Conroe, and Porter Conroe Rd enhances its appeal for a range of retail ventures. With owner-provided plans showcasing 2 driveway access points, this property is primed for the realization of various residential or business visions, making it an ideal investment opportunity.
- Type:
- Single Family
- Sq.Ft.:
- 2,067
- Status:
- Active
- Beds:
- 4
- Year built:
- 2024
- Baths:
- 3.00
- MLS#:
- 86850192
- Subdivision:
- Stewart's Ranch
ADDITIONAL INFORMATION
Brand new, energy-efficient home available NOW! Debate what to wear in the Preston's impressive walk-in closet located just off the primary suite bath. Pebble cabinets with white ice quartz countertops, light beige EVP flooring and grey tone carpet in our Sleek package. From the low $300s. Located off SH-336 in Conroe with premier access to I-45, Stewartâs Ranch makes it easy to work and play. Let the kids run at the future playground and pavilion or explore the nearby 201- acre Carl Barton Jr. park. We also build each home with innovative, energy-efficient features that cut down on utility bills so you can afford to do more living.* Each of our homes is built with innovative, energy-efficient features designed to help you enjoy more savings, better health, real comfort and peace of mind.
| Copyright © 2024, Houston Realtors Information Service, Inc. All information provided is deemed reliable but is not guaranteed and should be independently verified. IDX information is provided exclusively for consumers' personal, non-commercial use, that it may not be used for any purpose other than to identify prospective properties consumers may be interested in purchasing. |

The data relating to real estate for sale on this web site comes in part from the Broker Reciprocity Program of the NTREIS Multiple Listing Service. Real estate listings held by brokerage firms other than this broker are marked with the Broker Reciprocity logo and detailed information about them includes the name of the listing brokers. ©2024 North Texas Real Estate Information Systems
Conroe Real Estate
The median home value in Conroe, TX is $310,400. This is lower than the county median home value of $348,700. The national median home value is $338,100. The average price of homes sold in Conroe, TX is $310,400. Approximately 52% of Conroe homes are owned, compared to 39.96% rented, while 8.05% are vacant. Conroe real estate listings include condos, townhomes, and single family homes for sale. Commercial properties are also available. If you see a property you’re interested in, contact a Conroe real estate agent to arrange a tour today!
Conroe, Texas 77301 has a population of 87,930. Conroe 77301 is more family-centric than the surrounding county with 39.75% of the households containing married families with children. The county average for households married with children is 38.67%.
The median household income in Conroe, Texas 77301 is $67,863. The median household income for the surrounding county is $88,597 compared to the national median of $69,021. The median age of people living in Conroe 77301 is 32.9 years.
Conroe Weather
The average high temperature in July is 93.3 degrees, with an average low temperature in January of 40.5 degrees. The average rainfall is approximately 48.7 inches per year, with 0 inches of snow per year.
