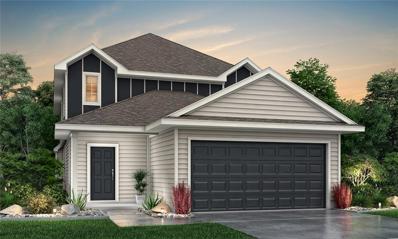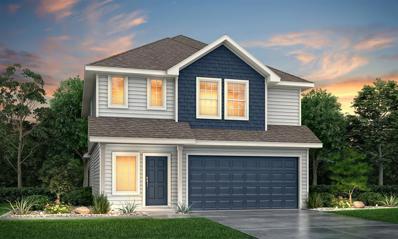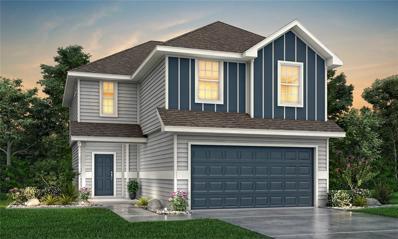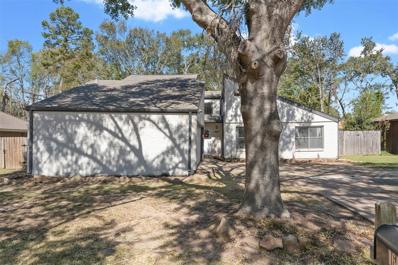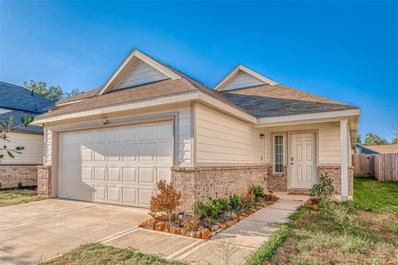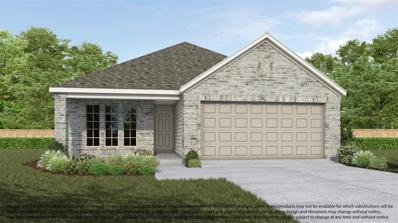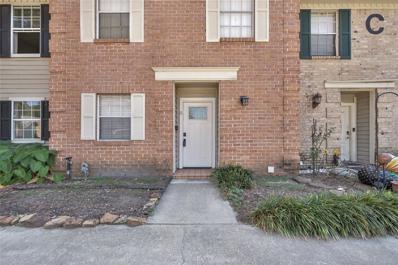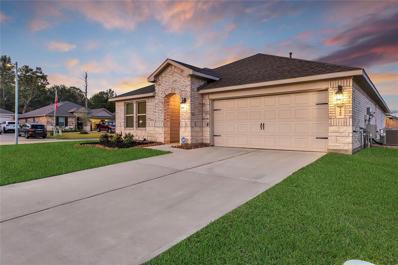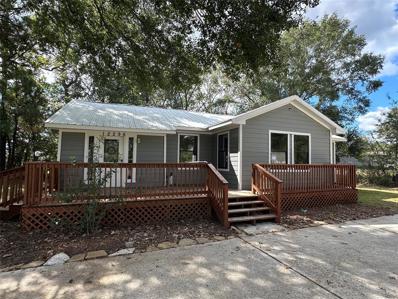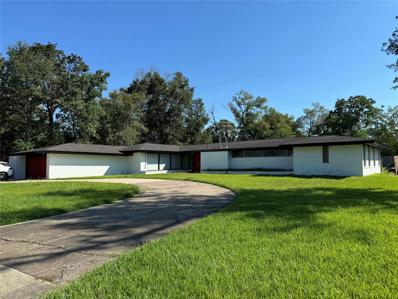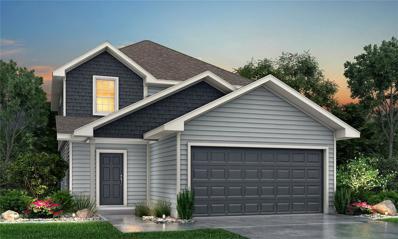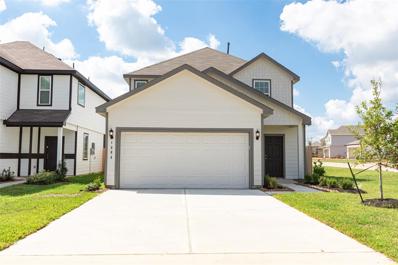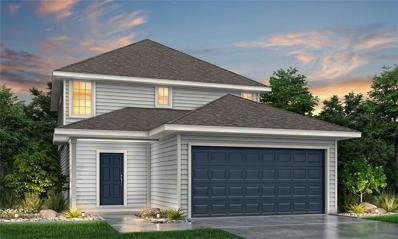Conroe TX Homes for Rent
- Type:
- Single Family
- Sq.Ft.:
- 2,622
- Status:
- Active
- Beds:
- 4
- Year built:
- 2024
- Baths:
- 2.10
- MLS#:
- 79438324
- Subdivision:
- Cliffstone Hills
ADDITIONAL INFORMATION
Welcome to one of Legend's newest communities in Conroe, TX! Conveniently located off the 336 Loop, Cliffstone Hills makes commuting a breeze! The Redbud floor plan is a spacious 2-story home with 4 bedrooms, 2.5 baths, a Texas-sized game room, and 2-car garage. This home has it all, including vinyl plank flooring throughout the first-floor common areas! The gourmet kitchen is sure to please with 42" white cabinets, granite countertops, stainless-steel appliances, and a box window at the dining area! You'll love the optional kitchen layout with center island! Retreat to the first-floor Owner's Suite featuring double sinks with granite countertops, a separate tub and shower, and spacious walk-in closet. Enjoy the great outdoors with a sprinkler system, covered patio, and no back neighbors! Donâ??t miss your opportunity to call Cliffstone Hills home, schedule a visit today!
- Type:
- Single Family
- Sq.Ft.:
- 1,693
- Status:
- Active
- Beds:
- 3
- Lot size:
- 0.18 Acres
- Year built:
- 1978
- Baths:
- 2.00
- MLS#:
- 54251909
- Subdivision:
- Woodcrest 02
ADDITIONAL INFORMATION
Located in the Woodcrest subdivision of Conroe, TX, this beautifully remodeled home truly stands out. It has 3 bedrooms, 2 bathrooms, and 1,693 square feet of living space, and offers plenty of room for family gatherings and creating lasting memories. Inside, you'll find an inviting open-concept design with modern updates throughout, including a stylish and gorgeous kitchen with granite countertops and sleek appliances. The generously sized bedrooms offer cozy retreats, and the backyard is perfect for unwinding after a busy day. Don't miss the opportunity to make this impeccable home yours!
- Type:
- Single Family
- Sq.Ft.:
- 2,111
- Status:
- Active
- Beds:
- 4
- Year built:
- 2024
- Baths:
- 2.10
- MLS#:
- 73209360
- Subdivision:
- Cliffstone Hills
ADDITIONAL INFORMATION
Welcome to one of Legend's newest communities in Conroe, TX! Conveniently located off the 336 Loop, Cliffstone Hills makes commuting a breeze! The Wisteria floor plan is a stunning two-story home, with soaring ceilings in the foyer, and features 4 bedrooms, 2.5 baths, game room, and 2-car garage. This home has it all, including vinyl plank flooring throughout the first floor! The gourmet kitchen is sure to please with 42" white cabinetry, granite countertops, and stainless-steel appliances. Retreat to the first-floor Owner's Suite featuring a beautiful bay window, double sinks with granite countertops, a separate tub and shower, and walk-in closet. Enjoy the great outdoors with a sprinkler system, covered patio, and no back neighbors! Donâ??t miss your opportunity to call Cliffstone Hills home, schedule a visit today!
- Type:
- Single Family
- Sq.Ft.:
- 2,111
- Status:
- Active
- Beds:
- 4
- Year built:
- 2024
- Baths:
- 2.10
- MLS#:
- 76101233
- Subdivision:
- Cliffstone Hills
ADDITIONAL INFORMATION
Welcome to one of Legend's newest communities in Conroe, TX! Conveniently located off the 336 Loop, Cliffstone Hills makes commuting a breeze! The Wisteria floor plan is a stunning two-story home, with soaring ceilings in the foyer, and features 4 bedrooms, 2.5 baths, game room, and 2-car garage. This home has it all, including vinyl plank flooring throughout the common areas! The gourmet kitchen is sure to please with 42" white cabinetry, granite countertops, and stainless-steel appliances. Retreat to the first-floor Owner's Suite featuring double sinks with granite countertops, a separate tub and shower, and walk-in closet. Enjoy the great outdoors with a sprinkler system, covered patio, and no back neighbors! Donâ??t miss your opportunity to call Cliffstone Hills home, schedule a visit today!
$279,990
1340 Sue Peak Drive Conroe, TX 77301
- Type:
- Single Family
- Sq.Ft.:
- 2,094
- Status:
- Active
- Beds:
- 3
- Year built:
- 2024
- Baths:
- 2.10
- MLS#:
- 25333628
- Subdivision:
- Cliffstone Hills
ADDITIONAL INFORMATION
Welcome to one of Legend's newest communities in Conroe, TX! Conveniently located off the 336 Loop, Cliffstone Hills makes commuting a breeze! The Auburn floorplan is a spacious 2-story home with 3 bedrooms, 2.5 baths, flex room, and 2-car garage. This home has it all, including vinyl plank flooring throughout the common areas! The gourmet kitchen is sure to please with 42" white cabinets, granite countertops, and stainless-steel appliances! Upstairs features a private retreat for all the bedrooms! Retreat to the Owner's Suite featuring double sinks with granite countertops, a separate tub and shower, and a walk-in closet! Enjoy the great outdoors with a sprinkler system, covered patio, and no back neighbors! Donâ??t miss your opportunity to call Cliffstone Hills home, schedule a visit today!
- Type:
- Single Family
- Sq.Ft.:
- 1,940
- Status:
- Active
- Beds:
- 4
- Year built:
- 2024
- Baths:
- 2.10
- MLS#:
- 29385409
- Subdivision:
- Cliffstone Hills
ADDITIONAL INFORMATION
Welcome to one of Legend's newest communities in Conroe, TX! Conveniently located off the 336 Loop, Cliffstone Hills makes commuting a breeze! The Lowry floor plan is a spacious 2-story home with 4 bedrooms, 2.5 baths, and 2-car garage. The first floor offers the perfect space for entertaining with the kitchen open to both the living and dining areas! The gourmet kitchen is sure to please with 42" cabinetry, granite countertops, and stainless-steel appliances! Upstairs offers a private retreat for all bedrooms! Retreat to the Owner's Suite featuring double sinks, a separate tub and shower, and a sizable walk-in closet! Enjoy the great outdoors with full sod and a sprinkler system! Donâ??t miss your opportunity to call Cliffstone Hills home, schedule a visit today!
- Type:
- Single Family
- Sq.Ft.:
- 1,754
- Status:
- Active
- Beds:
- 4
- Year built:
- 2024
- Baths:
- 2.10
- MLS#:
- 11658580
- Subdivision:
- Cliffstone Hills
ADDITIONAL INFORMATION
Welcome to one of Legend's newest communities in Conroe, TX! Conveniently located off the 336 Loop, Cliffstone Hills makes commuting a breeze! The Woodland floor plan is a spacious 2-story home with 4 bedrooms, 2.5 baths, game room, and 2-car garage. With a bar top kitchen open to the family room and vinyl plank flooring throughout the first floor, you'll love entertaining in this home! The gourmet kitchen is sure to please with 42" white cabinetry and granite countertops! Retreat to the first-floor Owner's Suite featuring a beautiful bay window, a tub/shower combo, and a spacious walk-in closet! Enjoy the great outdoors with full sod, a sprinkler system, and a covered patio! Donât miss your opportunity to call Cliffstone Hills home, schedule a visit today!
- Type:
- Single Family
- Sq.Ft.:
- 1,301
- Status:
- Active
- Beds:
- 3
- Lot size:
- 0.22 Acres
- Year built:
- 1976
- Baths:
- 2.00
- MLS#:
- 50327036
- Subdivision:
- Woodcrest 01
ADDITIONAL INFORMATION
Charming 3-Bedroom Home in Woodcrest â Conroe, TX Discover comfort and convenience in this inviting 3-bedroom, 2-bath home located in the desirable Woodcrest neighborhood of Conroe. This property features tile flooring throughout, making it both stylish and easy to maintain. The heart of the home is an oversized family room with a cozy fireplace, perfect for relaxing or entertaining. The open-concept kitchen and living area create a seamless flow, with the kitchen offering ample storage, abundant cabinets, and generous counter space to meet all your culinary needs. Situated on a large lot with plenty of space for a pool, the outdoor area is perfect for customization and recreation. Enjoy the convenience of being minutes away from local restaurants, grocery stores, shopping centers, and with Lake Conroe just a short drive away, youâll have easy access to outdoor activities year-round.
- Type:
- Single Family
- Sq.Ft.:
- 1,388
- Status:
- Active
- Beds:
- 3
- Lot size:
- 0.1 Acres
- Year built:
- 2022
- Baths:
- 2.00
- MLS#:
- 85978594
- Subdivision:
- MacKenzie Creek 01
ADDITIONAL INFORMATION
Welcome to 3323 Tavo Ridge Rd, a beautifully designed single-family home nestled in the serene community of Conroe, Texas. Complete pride of ownership shows in this well-maintained home. This spacious residence offers an abundance of living space when you step through the front door. The home boasts a modern architectural style with a welcoming facade and well-maintained landscaping. As you step inside, you'll find an open-concept layout that seamlessly connects the living, dining, and kitchen areas, perfect for both entertaining and family gatherings. Home will include washer, dryer, fridge, 17.9 cu ft deeper freezer, installed security cameras by Vivant. Outside, the property features a generous backyard that offers ample space for outdoor activities. The home is located in a quiet neighborhood, with easy access to local amenities, parks, and schools.
- Type:
- Land
- Sq.Ft.:
- n/a
- Status:
- Active
- Beds:
- n/a
- Lot size:
- 0.21 Acres
- Baths:
- MLS#:
- 3478300
- Subdivision:
- Lawndale Park
ADDITIONAL INFORMATION
In the heart of Conroe, these TWO commercial lots with curb cuts already in place. First lot is 9,250 sq ft and second lot is 16,201 sq ft, for a total of .58 acres and they offer flexibility for various business types. Both lots have been cleared and ready for your business. Just seconds from Downtown Conroe and I-45.
- Type:
- Single Family
- Sq.Ft.:
- 1,776
- Status:
- Active
- Beds:
- 3
- Year built:
- 2024
- Baths:
- 2.10
- MLS#:
- 4293384
- Subdivision:
- Barton Creek Ranch
ADDITIONAL INFORMATION
LONG LAKE NEW CONSTRUCTION - Welcome home to 1963 Scarlet Yaupon Way located in the community of Barton Creek Ranch and zoned to Conroe ISD. This floor plan features 3 bedrooms, 2 full baths, 1 half bath, and an attached 2-car garage. This beautiful 3-sided brick home features NO REAR NEIGHBORS! Additional features include Covered Rear Patio, Wood-look Tile throughout Common Areas, Under Cabinet Kitchen Lighting, Stainless Steel Appliances, Exterior Coach Lights, and much more! You don't want to miss all this gorgeous home has to offer! Call and schedule your showing today!
- Type:
- Single Family
- Sq.Ft.:
- 2,719
- Status:
- Active
- Beds:
- 4
- Year built:
- 2024
- Baths:
- 3.10
- MLS#:
- 78657913
- Subdivision:
- Barton Creek Ranch
ADDITIONAL INFORMATION
LONG LAKE NEW CONSTRUCTION - Welcome home to 1959 Scarlet Yaupon Way located in the community of Barton Creek Ranch and zoned to Conroe ISD. This floor plan features 4 bedrooms, 3 full baths, 1 bath, and an attached 2-car garage. This is a 4 sided brick, brick stone/elevation home that features a covered rear patio and NO REAR NEIGHBORS! Additional features include a study with French doors, wood-look tile flooring throughout common areas, under kitchen lighting, stainless steel appliances, primary bathroom 42" tub with separate shower, exterior coach lights, and much more! You don't want to miss all this gorgeous home has to offer! Call to schedule your showing today!
- Type:
- Condo/Townhouse
- Sq.Ft.:
- 1,348
- Status:
- Active
- Beds:
- 3
- Year built:
- 1983
- Baths:
- 2.10
- MLS#:
- 88809213
- Subdivision:
- Pine Hollow Condos
ADDITIONAL INFORMATION
Location is everything in this quiet cozy townhome nestled in the heart of Conroe. Spacious downstairs living/dining area with fireplace, remodeled kitchen & indoor laundry room. Tile & hardwood floors throughout. Completely private backyard with fire pit & storage room. Community private pool available year round with lush landscaping. HOA fee includes pool, water, gas, sewer, trash & common grounds. Furry friends are welcome under 35lbs plus 2 private parking spaces. Refrigerator & washer/dryer included.
$309,500
1001 Holly Drive Conroe, TX 77301
- Type:
- Single Family
- Sq.Ft.:
- 2,384
- Status:
- Active
- Beds:
- 4
- Lot size:
- 0.49 Acres
- Year built:
- 1965
- Baths:
- 2.10
- MLS#:
- 15433784
- Subdivision:
- Holly Hills 03
ADDITIONAL INFORMATION
Nestled in the heart of Conroe, this captivating home is a perfect blend of tranquility and sophistication. Positioned on a coveted wooded corner lot, this residence offers 4 spacious bedrooms, 2 full baths, and 1 half bath. The home boasts a formal dining room and a formal living room, ideal for hosting family gatherings or entertaining guests. A spacious sunroom invites you to bask in natural light year-round, while a shop located on the property provides ample space for hobbies or storage. Whether youâ??re relaxing in the sunroom or enjoying the serene wooded surroundings, this property promises a lifestyle of peace and comfort. Make 1001 Holly Dr your new home sweet home!
- Type:
- Single Family
- Sq.Ft.:
- 2,097
- Status:
- Active
- Beds:
- 4
- Lot size:
- 0.18 Acres
- Year built:
- 2021
- Baths:
- 3.00
- MLS#:
- 44202446
- Subdivision:
- Barton Woods
ADDITIONAL INFORMATION
PRIME LOCATION, MOVE IN READY, & on a CORNER LOT! Only minutes to I45, TX 99, Lake Conroe, & all The Woodlands has to offer. Charming 1 story - 4 beds, 3 baths, 2 car garage. OPEN CONCEPT living w/ kitchen centrally located between dining and family. STUNNING granite island kitchen, SS appliance package, herringbone backsplash, pendant lighting, & walk in pantry. Fridge, washer, and dryer included. LUXURY vinyl plank throughout main living areas. Relax in your primary bedroom w/ dual sinks, garden tub, shower, & walk in closet. Entertain underneath your COVERED patio. The study offers a perfect retreat for some quiet time. Zoned to CONROE ISD. Call today, set up a showing, & make this home yours!
- Type:
- Single Family
- Sq.Ft.:
- 2,086
- Status:
- Active
- Beds:
- 3
- Lot size:
- 0.2 Acres
- Year built:
- 2023
- Baths:
- 2.00
- MLS#:
- 75604861
- Subdivision:
- Ladera Creek
ADDITIONAL INFORMATION
Like new single-story home in desirable community of Ladera Creek within Conroe Independent School District. Spacious Kitchen with island opens to large Family Room for perfect family living or entertaining. Quartz countertops in Kitchen. In addition to three spacious bedrooms, home includes a separate study/office. Utility room sits efficiently connected between the Primary Bedroom and Kitchen. Covered patio opens to a professionally landscaped backyard. Energy STAR home with a SEER 16 air-conditioning system and high-performance double-paned windows. Large corner lot with sprinkler system. Home fully bricked on three sides. Refrigerator, washer and dryer included, as well as a style 3 stage, chlorine filtration water softening system.
$239,900
12296 Marissa Lane Conroe, TX 77301
- Type:
- Single Family
- Sq.Ft.:
- 1,328
- Status:
- Active
- Beds:
- 3
- Lot size:
- 0.85 Acres
- Year built:
- 1998
- Baths:
- 1.00
- MLS#:
- 81509211
- Subdivision:
- Champion Hills 01
ADDITIONAL INFORMATION
Great location with .8 +/- acres of unrestricted property. This property sits just outside of the Conroe city limits on a cul de sac. House was moved onto the property 1998 and remodeled. True age of the house is unknown. New paint (inside and out), carpet and counter tops. Well pump was also recently replaced. Septic tanks pumped and cleaned in August 2024. New septic pump and rebuilt aerator pump. AC was replaced in 2018.
- Type:
- Single Family
- Sq.Ft.:
- 3,222
- Status:
- Active
- Beds:
- 3
- Lot size:
- 0.47 Acres
- Year built:
- 1960
- Baths:
- 3.10
- MLS#:
- 7724783
- Subdivision:
- Shady Oaks
ADDITIONAL INFORMATION
Sprawling 3 bedrooms, 3.5 bathroom home situated on Unrestricted 1/2 Acre Lot IN the City Awaitsâ?¦offering over 3,000sq ft of upgrades this floorplan is the entertainers dream! Privately positioned Bedrooms are Spacious with private en suite. The Primary features luxurious 315sq ft closet with chandelier & massive shower! Light & bright living spaces include study, formal living w/ fire place, huge utility room, kitchen & Oversized Living room that features beautiful accent cabinets & a wall of windows overlooking the Huge backyard boasting endless possibilities with room for a pool & so much more! Conveniently located near downtown Conroe. Great option for single family or home health care.
- Type:
- Single Family
- Sq.Ft.:
- 2,719
- Status:
- Active
- Beds:
- 5
- Year built:
- 2024
- Baths:
- 3.10
- MLS#:
- 29824716
- Subdivision:
- Beacon Hill
ADDITIONAL INFORMATION
LONG LAKE NEW CONSTRUCTION - Welcome home to 300 East Tranquil Fields Lane located in the community of Beacon Hill and zoned to Waller ISD. This floor plan features 5 bedrooms, 3 full baths, 1 bath, and an attached 3-car garage. It is a 3-sided brick home with a brick/stone elevation. Additional features include a study with French Doors, Living Room open to below, under cabinet lighting, wood-lock tile throughout common areas, and a covered patio. You don't want to miss all this gorgeous home has to offer! Call to schedule your showing today!
$1,100,000
1000 Prescott Drive Conroe, TX 77301
Open House:
Saturday, 11/16 1:00-5:00PM
- Type:
- Single Family
- Sq.Ft.:
- 3,782
- Status:
- Active
- Beds:
- 4
- Lot size:
- 0.5 Acres
- Year built:
- 2022
- Baths:
- 3.00
- MLS#:
- 61826333
- Subdivision:
- Stewarts Forest 01
ADDITIONAL INFORMATION
Gorgeous, Never Lived-in Model Home Available for Lease-back! This Captivating Single-Story Home Boasts a 3-car Garage, 4 Bedrooms, 3 Full Baths, Outdoor Fireplace, Game Room, Study, and So Much More! Luxury at Every Turn! Engineered Hardwood Flooring Greets You as You Enter with Study to Right and Formal Dining to Your Left. Ceiling Beams and a Gas Fireplace Highlight the Great Room. Slider Doors at the Great Room Lead to the Covered Rear Patio Allowing You to Bring the Outdoors In. The Island Kitchen with Cabinets to the Ceiling Is Open to the Great Room and Breakfast Allowing for a Feeling of Togetherness. The Owner's Retreat Boasts Separate Vanities, Freestanding Tub, and 2 Closets. Jack and Jill Bath Attached to Bedrooms 2 and 3. Standing Shower at Bath 3. The Wi-Fi Enabled, Built-in Home Intelligence System with Smart Thermostat. 15 SEER Rated Trane A/C System. Zip System Sheathing.
- Type:
- Single Family
- Sq.Ft.:
- 1,745
- Status:
- Active
- Beds:
- 4
- Year built:
- 2024
- Baths:
- 2.10
- MLS#:
- 34755809
- Subdivision:
- Cliffstone Hills
ADDITIONAL INFORMATION
Welcome to one of Legend's newest communities in Conroe, TX! Conveniently located off the 336 Loop, Cliffstone Hills makes commuting a breeze! The Woodland floor plan is a spacious 2-story home with 4 bedrooms, 2.5 baths, game room, and 2-car garage. With a bar top kitchen open to the family room and vinyl plank flooring throughout the common areas, you'll love entertaining in this home! The gourmet kitchen is sure to please with 42" cabinetry, granite countertops, and stainless-steel appliances! Retreat to the first-floor Owner's Suite featuring a tub/shower combo and spacious walk-in closet! Enjoy the great outdoors with full sod, a sprinkler system, and no back neighbors!! Donât miss your opportunity to call Cliffstone Hills home, schedule a visit today!
$259,990
1304 Sue Peak Drive Conroe, TX 77301
- Type:
- Single Family
- Sq.Ft.:
- 1,745
- Status:
- Active
- Beds:
- 4
- Year built:
- 2024
- Baths:
- 2.10
- MLS#:
- 75610619
- Subdivision:
- Cliffstone Hills
ADDITIONAL INFORMATION
Welcome to one of Legend's newest communities in Conroe, TX! Conveniently located off the 336 Loop, Cliffstone Hills makes commuting a breeze! The Woodland floor plan is a spacious 2-story home with 4 bedrooms, 2.5 baths, game room, and 2-car garage. With a bar top kitchen open to the family room and vinyl plank flooring throughout the common areas, you'll love entertaining in this home! The gourmet kitchen is sure to please with 42" white cabinetry, granite countertops, and stainless-steel appliances! Retreat to the first-floor Owner's Suite featuring a beautiful bay window, tub/shower combo, and spacious walk-in closet! Enjoy the great outdoors with full sod, a sprinkler system, and no back neighbors!! Donâ??t miss your opportunity to call Cliffstone Hills home, schedule a visit today!
- Type:
- Single Family
- Sq.Ft.:
- 1,745
- Status:
- Active
- Beds:
- 4
- Year built:
- 2024
- Baths:
- 2.10
- MLS#:
- 30364621
- Subdivision:
- Cliffstone Hills
ADDITIONAL INFORMATION
Welcome to one of Legend's newest communities in Conroe, TX! Conveniently located off the 336 Loop, Cliffstone Hills makes commuting a breeze! The Woodland floor plan is a spacious 2-story home with 4 bedrooms, 2.5 baths, game room, and 2-car garage. With a bar top kitchen open to the family room and vinyl plank flooring throughout the common areas, you'll love entertaining in this home! The gourmet kitchen is sure to please with 42" white cabinetry, granite countertops, and stainless-steel appliances! Retreat to the first-floor Owner's Suite featuring a tub/shower combo and spacious walk-in closet! Enjoy the great outdoors with full sod and a sprinkler system! Donâ??t miss your opportunity to call Cliffstone Hills home, schedule a visit today!
$244,990
1336 Sue Peak Drive Conroe, TX 77301
- Type:
- Single Family
- Sq.Ft.:
- 1,663
- Status:
- Active
- Beds:
- 3
- Year built:
- 2024
- Baths:
- 2.10
- MLS#:
- 95327501
- Subdivision:
- Cliffstone Hills
ADDITIONAL INFORMATION
Welcome to one of Legend's newest communities in Conroe, TX! Conveniently located off the 336 Loop, Cliffstone Hills makes commuting a breeze! The Canyon floor plan is a spacious 2-story home with 3 bedrooms, 2.5 baths, and 2-car garage. The first floor offers the perfect space for entertaining with the kitchen open to both the living and dining areas and vinyl plank flooring throughout! The gourmet kitchen is sure to please with 42" cabinets, granite countertops, and stainless-steel appliances! Upstairs offers a private retreat for all bedrooms! Retreat to the Owner's Suite featuring a separate tub and shower and a Texas-sized walk-in closet! Enjoy the great outdoors with full sod and a sprinkler system! Donâ??t miss your opportunity to call Cliffstone Hills home, schedule a visit today!
- Type:
- Single Family
- Sq.Ft.:
- 1,624
- Status:
- Active
- Beds:
- 3
- Year built:
- 2024
- Baths:
- 2.10
- MLS#:
- 89661293
- Subdivision:
- Cliffstone Hills
ADDITIONAL INFORMATION
Welcome to one of Legend's newest communities in Conroe, TX! Conveniently located off the 336 Loop, Cliffstone Hills makes commuting a breeze! The Lakeland floor plan is a spacious 2-story home with 3 bedrooms, 2.5 baths, and 2-car garage. The first floor offers the perfect space for entertaining with an island kitchen overlooking both the living and dining areas! The gourmet kitchen is sure to please with 42" white cabinetry, granite countertops, and stainless-steel appliances! Retreat to the first-floor Owner's Suite featuring a garden tub/shower combo and a walk-in closet! Secondary bedrooms have walk-in closets, too! Donâ??t miss your opportunity to call Cliffstone Hills home, schedule a visit today!
| Copyright © 2024, Houston Realtors Information Service, Inc. All information provided is deemed reliable but is not guaranteed and should be independently verified. IDX information is provided exclusively for consumers' personal, non-commercial use, that it may not be used for any purpose other than to identify prospective properties consumers may be interested in purchasing. |
Conroe Real Estate
The median home value in Conroe, TX is $310,400. This is lower than the county median home value of $348,700. The national median home value is $338,100. The average price of homes sold in Conroe, TX is $310,400. Approximately 52% of Conroe homes are owned, compared to 39.96% rented, while 8.05% are vacant. Conroe real estate listings include condos, townhomes, and single family homes for sale. Commercial properties are also available. If you see a property you’re interested in, contact a Conroe real estate agent to arrange a tour today!
Conroe, Texas 77301 has a population of 87,930. Conroe 77301 is more family-centric than the surrounding county with 39.75% of the households containing married families with children. The county average for households married with children is 38.67%.
The median household income in Conroe, Texas 77301 is $67,863. The median household income for the surrounding county is $88,597 compared to the national median of $69,021. The median age of people living in Conroe 77301 is 32.9 years.
Conroe Weather
The average high temperature in July is 93.3 degrees, with an average low temperature in January of 40.5 degrees. The average rainfall is approximately 48.7 inches per year, with 0 inches of snow per year.
