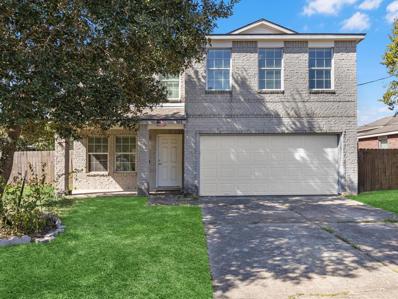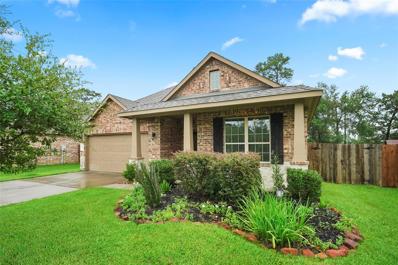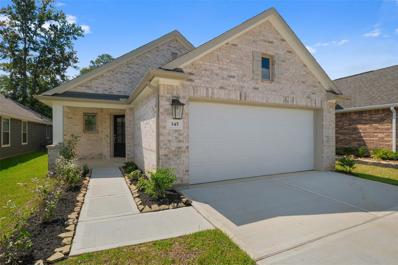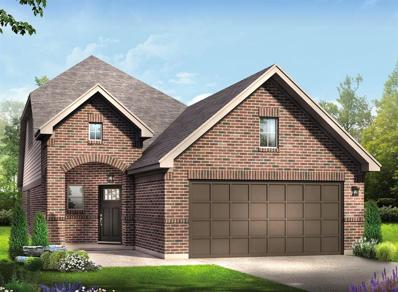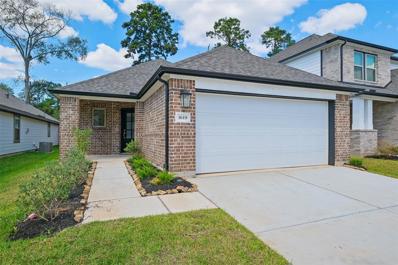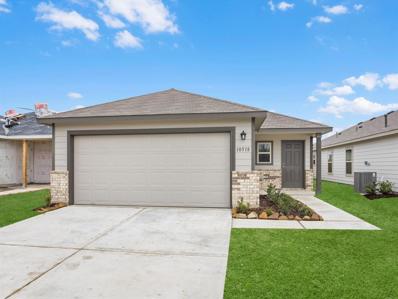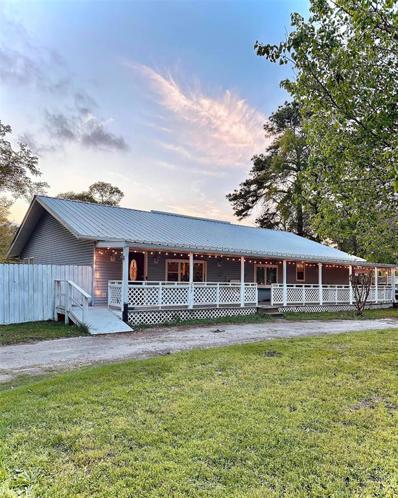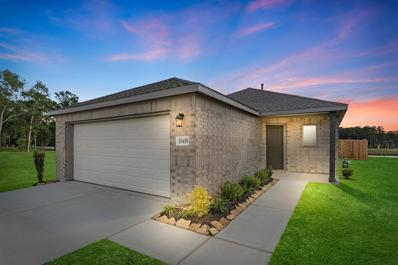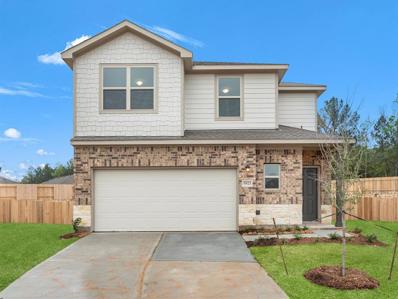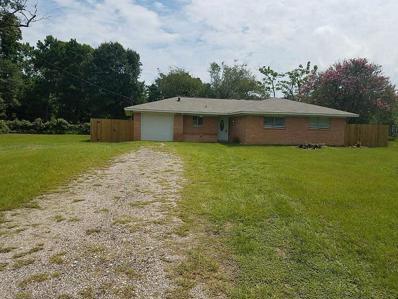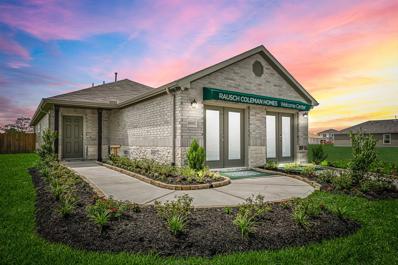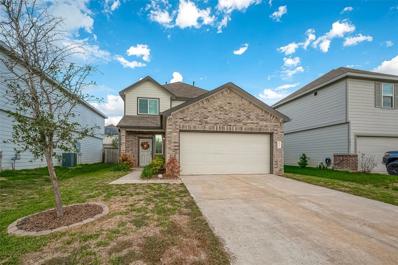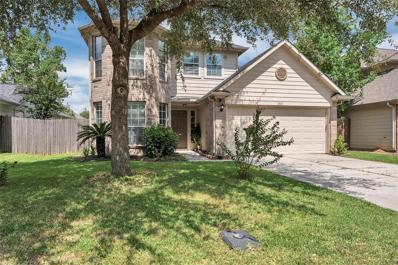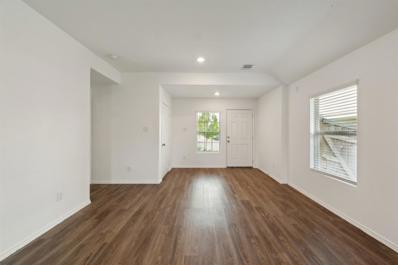Conroe TX Homes for Rent
- Type:
- Single Family
- Sq.Ft.:
- 2,443
- Status:
- Active
- Beds:
- 4
- Lot size:
- 0.13 Acres
- Year built:
- 2006
- Baths:
- 2.10
- MLS#:
- 24537479
- Subdivision:
- Shady Woods
ADDITIONAL INFORMATION
Spacious 4-Bedroom Home on a Quiet Cul-De-Sac in Shady Woods! Nestled in the desirable Shady Woods neighborhood, this expansive 4-bedroom, 2.5-bath home offers the perfect blend of comfort and convenience. Located on a peaceful cul-de-sac, this home boasts an impressive game room upstairs, perfect for entertainment or relaxation. Enjoy the freedom of no HOA and benefit from a low tax rate! Families will love the convenience of having two highly rated CISD schools within walking distance. Donâ??t miss this incredible opportunity to live in a prime location with unbeatable amenities!
$345,000
3227 Discovery Lane Conroe, TX 77301
- Type:
- Single Family
- Sq.Ft.:
- 2,268
- Status:
- Active
- Beds:
- 3
- Lot size:
- 0.19 Acres
- Year built:
- 2017
- Baths:
- 2.10
- MLS#:
- 13909620
- Subdivision:
- Barton Woods 02
ADDITIONAL INFORMATION
Welcome to this remarkable D.R. Horton property featuring a Functional Interior Layout with a Fantastic Gourmet Island Kitchen opening to the Family Room. The kitchen showcases a stunning skylight, Upgraded White Cabinetry, and Granite Counter Space. The Primary Suite offers a Luxurious HUGE bathroom with a walk-in shower, soaking tub, and spacious closet. This home includes a Home office or Study, Formal Dining Room, and sits adjacent to a greenbelt. Enjoy access to a swimming pool, walking paths, and a fishing lake in the Barton Woods community. Don't miss the chance to see this beautiful home on a premium sized lot today!
- Type:
- Single Family
- Sq.Ft.:
- 1,732
- Status:
- Active
- Beds:
- 3
- Lot size:
- 0.13 Acres
- Year built:
- 2024
- Baths:
- 2.10
- MLS#:
- 45646912
- Subdivision:
- Venetian Pines
ADDITIONAL INFORMATION
The Sunflower - From top to bottom, the Sunflower was designed with open-concept living in mind. Featuring 2.5 bathrooms, and 3 bedrooms, this 1,659-sq.ft. floor plan is perfect for those who are looking for some additional space in their home. An unobstructed living room and dining area allows homeowners to design their main living spaces with ease, with a large kitchen island that can be used for meal prepping or entertaining. Travel upstairs and find all three bedrooms, with a loft that can serve multiple purposes. While each room is impressive, the most enviable part of this floor plan is the primary suite, featuring a spacious walk-in closet and an ensuite with a dual-sink vanity. For those with multiple vehicles or additional storage needs, a 2-car garage is located at the front of the home.
- Type:
- Single Family
- Sq.Ft.:
- 1,624
- Status:
- Active
- Beds:
- 3
- Year built:
- 2024
- Baths:
- 2.10
- MLS#:
- 63144277
- Subdivision:
- Cliffstone Hills
ADDITIONAL INFORMATION
Welcome to one of Legend's newest communities in Conroe, TX! Conveniently located off the 336 Loop, Cliffstone Hills makes commuting a breeze! The Lakeland floor plan is a spacious 2-story home with 3 bedrooms, 2.5 baths, and 2-car garage. The first floor offers the perfect space for entertaining with an island kitchen overlooking both the living and dining areas! The gourmet kitchen is sure to please with 42" cabinetry, granite countertops, and stainless-steel appliances! Retreat to the first-floor Owner's Suite featuring double sinks, a separate tub and shower, and a walk-in closet! Secondary bedrooms have walk-in closets, too! Donâ??t miss your opportunity to call Cliffstone Hills home, schedule a visit today!
- Type:
- Single Family
- Sq.Ft.:
- 2,917
- Status:
- Active
- Beds:
- 4
- Lot size:
- 0.29 Acres
- Year built:
- 2016
- Baths:
- 3.10
- MLS#:
- 12510531
- Subdivision:
- Stewarts Forest 09
ADDITIONAL INFORMATION
One story in beautiful Stewarts Forest HAS IT ALL! 4 bedrooms, 3.5 baths, a 3-car garage, a resort-style backyard with a huge, patio backing up to the woods. With 2 storage sheds and 2 gazeboes, you have luxury outdoor living options that will make the outdoors an exciting extension to your living space. The spacious family room, breakfast area, and kitchen with large island are perfectly designed for flexible living and entertaining. The primary has dual vanities and H & H closets with extra wide doorways. Ensuite includes a tiled shower plus a special wheelchair accessible shower area. The split floor plan offers great flexibility with two bedrooms sharing a J & J bath, dual vanities and tiled shower. The 4th bedroom, full bath and a large flex room in a separate wing of the house could be a home within a home for that special someone! This move-in ready home shows like new construction. Close to Lake Conroe, The Woodlands, medical offices, shopping, schools. CISD! Time to Tour!
$265,000
1650 Portia Lane Conroe, TX 77301
- Type:
- Single Family
- Sq.Ft.:
- 1,614
- Status:
- Active
- Beds:
- 3
- Year built:
- 2024
- Baths:
- 2.00
- MLS#:
- 67935460
- Subdivision:
- Venetian Pines
ADDITIONAL INFORMATION
The Colorado Plan. Ready August 2024. This streamlined yet sophisticated floor plan is what draws people to the single-story Colorado, which features an open concept kitchen, dining area and living room at the heart of the home. At the back of the home a spacious primary retreat offers ample privacy and impressive backyard views, as well as an expansive walk-in closet and dual sinks. Those who love to dine or entertain al fresco will love the homeâs backyard covered patio.
$275,000
345 Salerio Way Conroe, TX 77301
- Type:
- Single Family
- Sq.Ft.:
- 1,732
- Status:
- Active
- Beds:
- 3
- Year built:
- 2024
- Baths:
- 2.00
- MLS#:
- 49849192
- Subdivision:
- Venetian Pines
ADDITIONAL INFORMATION
This streamlined yet sophisticated floor plan is what draws people to the single-story Maverick, which features an open-concept kitchen, dining area, and living room at the heart of the home. At the back of the home, a spacious primary retreat offers ample privacy and impressive backyard views, as well as an expansive walk-in closet and dual sinks. This plan also features an enclosed study and two additional bedrooms. Those who love to dine or entertain al fresco will love the homeâ??s backyard-covered patio.
$299,000
1642 Portia Lane Conroe, TX 77301
- Type:
- Single Family
- Sq.Ft.:
- 2,378
- Status:
- Active
- Beds:
- 4
- Year built:
- 2024
- Baths:
- 3.00
- MLS#:
- 3885342
- Subdivision:
- Venetian Pines
ADDITIONAL INFORMATION
The Gaines - September completion! An ease of movement throughout the home is what sets the Gaines floor plan apart from the rest. Featuring 4 bedrooms and 3 full bathrooms, the Gaines has a spacious kitchen with a generous dining area. At the back of the home, a sizable primary retreat offers ample privacy, a spacious walk-in closet, and an elegant ensuite. The first floor is rounded out by two additional bedrooms and a full bath. The second floor is decked out with a sizeable game room along with the fourth bedroom and third full bath. Those who love to dine or entertain al fresco will love the homeâ??s backyard-covered patio
$265,000
329 Salerio Way Conroe, TX 77301
- Type:
- Single Family
- Sq.Ft.:
- 1,732
- Status:
- Active
- Beds:
- 3
- Year built:
- 2024
- Baths:
- 2.00
- MLS#:
- 13831922
- Subdivision:
- Venetian Pines
ADDITIONAL INFORMATION
Introducing a charming 3-bedroom, 2-bathroom home nestled in the heart of Conroe, Texas. Boasting a spacious 1,732 square feet, this residence offers a perfect blend of comfort and style. The property is thoughtfully designed with you in mind featuring a large covered patio ensuring a serene and private atmosphere. As you step inside, you'll be greeted by a well-appointed study, providing an ideal space for work or relaxation. The kitchen is a culinary delight, featuring elegant quartz countertops and a striking white rectangle stone backsplash. Modern luxury vinyl floors grace the living areas, creating a seamless flow throughout, while plush gray carpeting adds warmth to the inviting bedrooms. The bathrooms exude sophistication, showcasing gorgeous gray tile backsplashes and flooring. Don't miss the chance to make this Conroe gem your own â?? a harmonious blend of modern design and classic comfort awaits you.
$250,000
1619 Portia Lane Conroe, TX 77301
- Type:
- Single Family
- Sq.Ft.:
- 1,614
- Status:
- Active
- Beds:
- 3
- Year built:
- 2024
- Baths:
- 2.00
- MLS#:
- 6527663
- Subdivision:
- Venetian Pines
ADDITIONAL INFORMATION
The Colorado Plan. Ready July 2024. This streamlined yet sophisticated floor plan is what draws people to the single-story Colorado, which features an open-concept kitchen, dining area, and living room at the heart of the home. At the back of the home, a spacious primary retreat offers ample privacy and impressive backyard views, as well as an expansive walk-in closet and dual sinks. Those who love to dine or entertain al fresco will love the homeâs backyard-covered patio.
- Type:
- Single Family
- Sq.Ft.:
- 1,373
- Status:
- Active
- Beds:
- 3
- Year built:
- 2024
- Baths:
- 2.00
- MLS#:
- 76286834
- Subdivision:
- Hidden Creek Preserve
ADDITIONAL INFORMATION
Very spacious Mitchell â C home with brick and siding exterior. 3 Bedrooms and 2 Baths. Open concept design with 9â ceilings in the entire home! 60â Super Shower with Tile in the Primary Bath. 42â Pebble Cabinets in the Kitchen. Extended Island Blanco Maple Quartz Countertops in the Kitchen. Blanco Maple Quartz Countertops in all Bathrooms. Luxury Vinyl Plank Flooring in every room except for bedrooms and closets. Stainless Steel Gas Range, Stainless Steel Microwave, and Stainless Steel Dishwasher. Full sod in the front and back yards!
$264,444
297 Mable Street Conroe, TX 77301
- Type:
- Single Family
- Sq.Ft.:
- 2,128
- Status:
- Active
- Beds:
- 3
- Lot size:
- 0.45 Acres
- Year built:
- 1980
- Baths:
- 2.00
- MLS#:
- 17651166
- Subdivision:
- Green Acres
ADDITIONAL INFORMATION
Must See! This charming 3-bedroom, 2-bath ranch-style home offers a warm, farmhouse feel with its metal roof and expansive front porch. Bonus detached versatile, air-conditioned flex room (approx. 200 sq ft) ideal for an office, game room, guest quarters etc. The shady front yard, adorned with decorative trees and a circular driveway, welcomes you with ample parking. Inside, the open layout seamlessly connects the dining room, living room, and kitchenâ??perfect for gatherings and creating memories. Set on just under half an acre, the expansive, fully fenced backyard provides endless possibilities. There is also a spacious storage shed and a large enclosed carport. Additional features include wheelchair accessibility and a water softener system installed in 2020. As the homeowner and listing agent, I can tell you that this house has been a canvas for countless cherished memories, and filled with love. Now it is time for a new family to call it home sweet home! Priced for a quick sell.
- Type:
- Single Family
- Sq.Ft.:
- 2,586
- Status:
- Active
- Beds:
- 4
- Year built:
- 2024
- Baths:
- 3.00
- MLS#:
- 30088124
- Subdivision:
- Barton Creek Ranch
ADDITIONAL INFORMATION
LONG LAKE NEW CONSTRUCTION - Welcome home to 2021 Atlas Cedar Lane located in the community of Barton Creek Ranch and zoned to Conroe ISD. This floor plan features 4 bedrooms, 3 full baths, and an attached 2 car garage. This gorgeous 1 story 4 sided brick home has NO REAR NEIGHBORS. Also features wood-look tile flooring throughout common areas, exterior coach lights, full gutters, covered rear patio with gas stub, under cabinet lighting in kitchen, stainless steel appliances, and 2" faux wood blinds. You don't want to miss all this gorgeous home has to offer! Call to schedule your showing today!
- Type:
- Single Family
- Sq.Ft.:
- 1,459
- Status:
- Active
- Beds:
- 4
- Year built:
- 2024
- Baths:
- 2.00
- MLS#:
- 25979731
- Subdivision:
- Hidden Creek Preserve
ADDITIONAL INFORMATION
Beautiful Ridgeland â D home with brick, stone, and siding exterior. 4 bedrooms and 2 baths. Open concept design with 9â ceilings in the entire home! 60â Super Shower with Tile Walls in the Primary Bath. 42â White Cabinets in the Kitchen. White Napoli Granite Countertops in the Kitchen. Blanco Maple Quartz Countertops in all Bathrooms. Luxury Vinyl Plank Flooring in every room except for bedrooms and closets. Stainless Steel Gas Range, Stainless Steel Microwave, and Stainless Steel Dishwasher. Full Sod in the front and back yards!
- Type:
- Single Family
- Sq.Ft.:
- 2,239
- Status:
- Active
- Beds:
- 4
- Year built:
- 2024
- Baths:
- 2.10
- MLS#:
- 34859655
- Subdivision:
- Hidden Creek Preserve
ADDITIONAL INFORMATION
Harper â D: Beautiful 2-story home with brick, stone, and siding exterior. 4 bedrooms and 2.5 baths. Open concept design with 9â CEILINGS IN THE ENTIRE FIRST FLOOR! Super Shower with Tile Walls in the Primary Bathroom. 42â White Cabinets in the Kitchen. Blanco Maple Quartz Countertops in the Kitchen. 1.6cm Blanco Maple Quartz Countertops in all Bathrooms. Luxury Vinyl Plank Flooring in the entire first floor, except for bedrooms and closets, and in the wet areas on the second floor. Huge Game Room! Stainless Steel Gas Range, Stainless Steel Microwave, and Stainless Steel Dishwasher. Full Sod in the front and back yards!
- Type:
- Single Family
- Sq.Ft.:
- 2,239
- Status:
- Active
- Beds:
- 4
- Year built:
- 2024
- Baths:
- 2.10
- MLS#:
- 77066056
- Subdivision:
- Hidden Creek Preserve
ADDITIONAL INFORMATION
Harper â D: Beautiful 2-story home with brick, stone, and siding exterior. 4 bedrooms and 2.5 baths. Open concept design with 9â CEILINGS IN THE ENTIRE FIRST FLOOR! Super Shower with Tile Walls in the Primary Bathroom. 42â Pebble Cabinets in the Kitchen. Blanco Maple Quartz Countertops in the Kitchen. 1.6cm Blanco Maple Quartz Countertops in all Bathrooms. Luxury Vinyl Plank Flooring in the entire first floor, except for bedrooms and closets, and in the wet areas on the second floor. Stainless Steel Gas Range, Stainless Steel Microwave, and Stainless Steel Dishwasher. Full Sod in the front and back yards!
$269,000
11875 Fm 3083 Road Conroe, TX 77301
- Type:
- Single Family
- Sq.Ft.:
- 1,328
- Status:
- Active
- Beds:
- 3
- Year built:
- 1972
- Baths:
- 2.00
- MLS#:
- 93020404
- Subdivision:
- Robert Kuykendall
ADDITIONAL INFORMATION
UNRESTRICTED. Great for COMMERCIAL use. Beautiful 3/2 home! Granite counter tops and hardwood and tile floors through out. This home has a nice size kitchen and opens up into the living room. Great open space in the front and fully fenced in the back.
- Type:
- Single Family
- Sq.Ft.:
- 1,402
- Status:
- Active
- Beds:
- 3
- Year built:
- 2024
- Baths:
- 2.00
- MLS#:
- 64667448
- Subdivision:
- Hidden Creek Preserve
ADDITIONAL INFORMATION
Very popular Somerville â D home with brick, stone, and siding exterior. 3 bedrooms and 2 baths. Open concept design with 9â ceilings in the entire home! Super Shower with Tile in the Primary Bath. 42â White Cabinets in the Kitchen. Blanco Maple Quartz Countertops in the Kitchen. Blanco Maple Quartz Countertops in all Bathrooms. Luxury Vinyl Plank Flooring in every room except for bedrooms and closets. Stainless Steel Gas Range, Stainless Steel Microwave, and Stainless Steel Dishwasher. Full sod in the front and back yards!
- Type:
- Single Family
- Sq.Ft.:
- 3,522
- Status:
- Active
- Beds:
- 5
- Year built:
- 2024
- Baths:
- 4.10
- MLS#:
- 21292189
- Subdivision:
- Barton Creek Ranch
ADDITIONAL INFORMATION
LONG LAKE NEW CONSTRUCTION - Welcome home to 1904 Golden Spruce Lane located in the community of Barton Creek Ranch and zoned to Conroe ISD. This floor plan features 5 bedrooms, 4 full baths, 1 half bath, and 2-car garage. Additional features include 4-Sided Brick, Brick/Stone Elevation, Covered Rear Patio, No Rear Neighbors, Oversized Homesite, Study with French Doors, Under Cabinet Kitchen Lighting, Added Guest Suite, Curved Staircase at Entry, Wood-look Tile Flooring throughout Common Areas, Double 8' Entry Doors, Full Gutters, 2" Faux Wood Blinds, Stainless Steel Appliances, Exterior Coach Lights, and Gas Stub at Rear Patio. You don't want to miss all this gorgeous home has to offer! Call to schedule your showing today!
$260,000
2033 Muggy Lane Conroe, TX 77301
Open House:
Saturday, 11/16 10:00-12:00PM
- Type:
- Single Family
- Sq.Ft.:
- 1,756
- Status:
- Active
- Beds:
- 4
- Lot size:
- 0.11 Acres
- Year built:
- 2021
- Baths:
- 2.10
- MLS#:
- 29298515
- Subdivision:
- Mackenzie Creek 01
ADDITIONAL INFORMATION
MOTIVATED SELLER! Get ready to find it ALL, right here at 2033 Muggy Lane. This fantastic Legend Homes floor plan features 4 bedrooms - each including its own WALK-IN closet! Beautiful vinyl flooring throughout downstairs. Enjoy your own space for gaming and movies upstairs in the media room. Fantastic STORAGE THROUGHOUT! Backyard is READY TO GO, with nice covered back porch and STORAGE SHED! This home is PRICED TO SELL and MOVE-IN READY. Don't miss MacKenzie Creek's community park and POOL! Easy access to 336, FM 1314, FM 3083 and I-45. Acclaimed Conroe ISD schools! Call today to schedule your private tour!
Open House:
Saturday, 11/16 2:00-4:00PM
- Type:
- Single Family
- Sq.Ft.:
- 1,972
- Status:
- Active
- Beds:
- 3
- Lot size:
- 0.14 Acres
- Year built:
- 2007
- Baths:
- 2.10
- MLS#:
- 25379664
- Subdivision:
- Shady Woods 01 Rep
ADDITIONAL INFORMATION
Step into this 3-bedroom 2.5 bath property and be greeted by an abundance of natural light, fresh paint enhancing the spaciousness and great floor plan, in a cul-de-sac street, fenced backyard. The first floor boasts a dining room, powder room, utility room with a shelve, a cozy kitchen with high countertops for extra seating, and a relaxing living area with a chimney. The primary bedroom on the first floor features a walk-in closet and a bathroom with a shower and tub. Upstairs, discover two additional bedrooms, a second full bathroom, and a game room. Perfect for family time and relaxation. You'll love the spacious backyard to enjoy with family and friends. Access to Conroe, I-45, IAH, the woodlands mall and lake Conroe are all short drives.
$219,990
1348 Sue Peak Court Conroe, TX 77301
- Type:
- Single Family
- Sq.Ft.:
- 1,331
- Status:
- Active
- Beds:
- 3
- Year built:
- 2024
- Baths:
- 2.00
- MLS#:
- 25168262
- Subdivision:
- Cliffstone Hills
ADDITIONAL INFORMATION
Welcome to one of Legend's newest communities in Conroe, TX! Conveniently located off the 336 Loop, Cliffstone Hills makes commuting a breeze! The Pinewood floor plan is a charming 1-story home with 3 bedrooms, 2 bathrooms, and a 2-car garage! This home has it all, including vinyl plank flooring throughout the whole home! The gourmet kitchen is sure to please with 42â?? cabinets, granite countertops, stainless-steel appliances, and a walk-in pantry! Retreat to the Ownerâ??s Suite featuring an oversized shower, a spacious walk-in closet, and a tray ceiling for some dramatic flair! Enjoy the great outdoors with a sprinkler system, a covered patio, and no back neighbors! Donâ??t miss your opportunity to call Cliffstone Hills home, schedule a visit today!
$224,990
1332 Sue Peak Drive Conroe, TX 77301
- Type:
- Single Family
- Sq.Ft.:
- 1,331
- Status:
- Active
- Beds:
- 3
- Year built:
- 2024
- Baths:
- 2.00
- MLS#:
- 33074762
- Subdivision:
- Cliffstone Hills
ADDITIONAL INFORMATION
Welcome to one of Legend's newest communities in Conroe, TX! Conveniently located off the 336 Loop, Cliffstone Hills makes commuting a breeze! The Pinewood floor plan is a charming 1-story home with 3 bedrooms, 2 bathrooms, and a 2-car garage! This home has it all, including vinyl plank flooring throughout the whole home! The gourmet kitchen is sure to please with 42â?? cabinets, granite countertops, stainless-steel appliances, and a walk-in pantry! Retreat to the Ownerâ??s Suite featuring an oversized shower and a spacious walk-in closet! Enjoy the great outdoors with a sprinkler system, covered patio, and no back neighbors! Donâ??t miss your opportunity to call Cliffstone Hills home, schedule a visit today!
- Type:
- Single Family
- Sq.Ft.:
- 1,641
- Status:
- Active
- Beds:
- 3
- Lot size:
- 0.19 Acres
- Year built:
- 1960
- Baths:
- 2.00
- MLS#:
- 83244181
- Subdivision:
- Wilson Park
ADDITIONAL INFORMATION
Charming home on corner lot in the Heart of Conroe, just minutes to downtown Conroe and I45. Large walk-in pantry, great dining room (could be used as a living room, study, office, game room). Open kitchen with lots of cabinet space. Quiet established neighborhood, lots of mature trees. 3 bedroom, 2 bath, 2 car garage with with space for storage. Some updating, lots of original character and charm. Room dimensions approximate. Spacious backyard for entertaining. Call for your own private showing today!
$219,000
1519 Carmona Court Conroe, TX 77301
- Type:
- Single Family
- Sq.Ft.:
- 1,280
- Status:
- Active
- Beds:
- 3
- Lot size:
- 0.14 Acres
- Year built:
- 2021
- Baths:
- 2.00
- MLS#:
- 96403830
- Subdivision:
- Ladera Trails
ADDITIONAL INFORMATION
Nestled on a quiet cul-de-sac corner lot, this charming Ladera Trails property offers a spacious layout with modern amenities. The open concept kitchen and living area provide a welcoming atmosphere and windows allow an abundance of natural light. With three bedrooms and two full baths, two-car attached garage and a large, private backyard, this well-maintained Conroe gem is ready to be made your own. Come see it today!
| Copyright © 2024, Houston Realtors Information Service, Inc. All information provided is deemed reliable but is not guaranteed and should be independently verified. IDX information is provided exclusively for consumers' personal, non-commercial use, that it may not be used for any purpose other than to identify prospective properties consumers may be interested in purchasing. |
Conroe Real Estate
The median home value in Conroe, TX is $310,400. This is lower than the county median home value of $348,700. The national median home value is $338,100. The average price of homes sold in Conroe, TX is $310,400. Approximately 52% of Conroe homes are owned, compared to 39.96% rented, while 8.05% are vacant. Conroe real estate listings include condos, townhomes, and single family homes for sale. Commercial properties are also available. If you see a property you’re interested in, contact a Conroe real estate agent to arrange a tour today!
Conroe, Texas 77301 has a population of 87,930. Conroe 77301 is more family-centric than the surrounding county with 39.75% of the households containing married families with children. The county average for households married with children is 38.67%.
The median household income in Conroe, Texas 77301 is $67,863. The median household income for the surrounding county is $88,597 compared to the national median of $69,021. The median age of people living in Conroe 77301 is 32.9 years.
Conroe Weather
The average high temperature in July is 93.3 degrees, with an average low temperature in January of 40.5 degrees. The average rainfall is approximately 48.7 inches per year, with 0 inches of snow per year.
