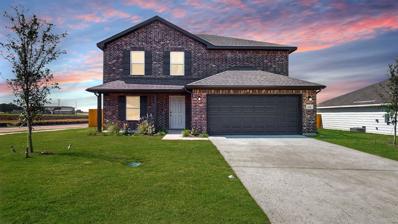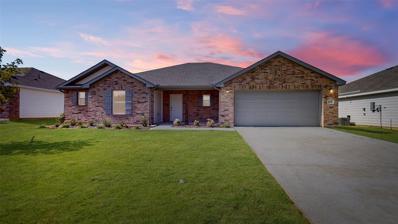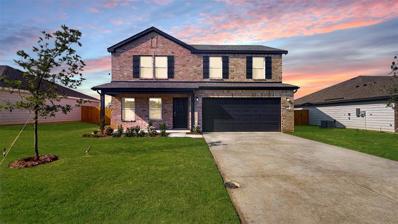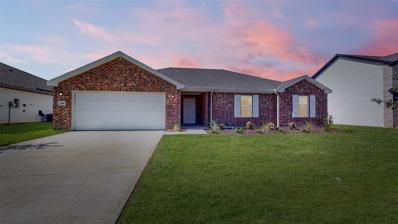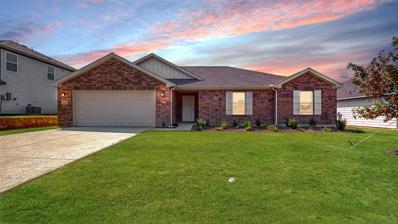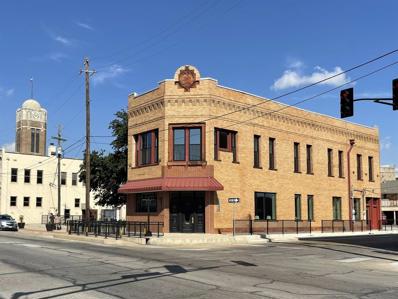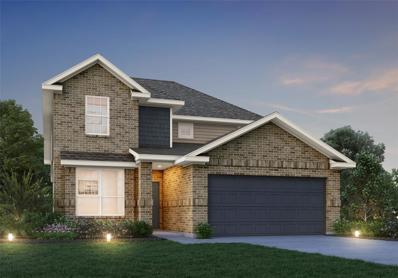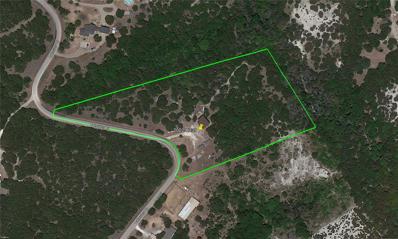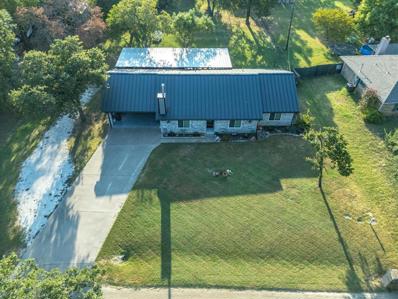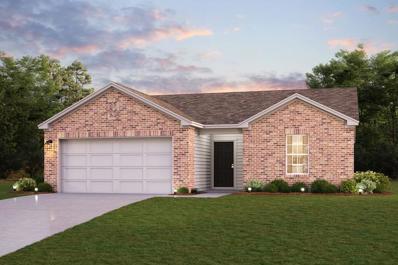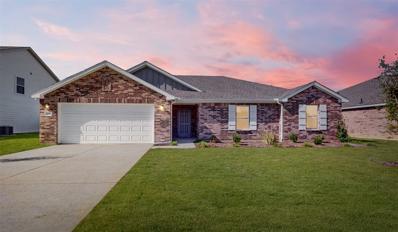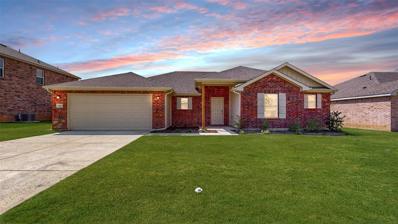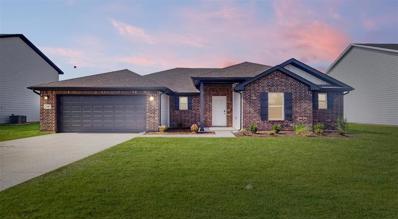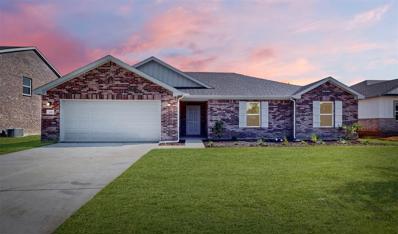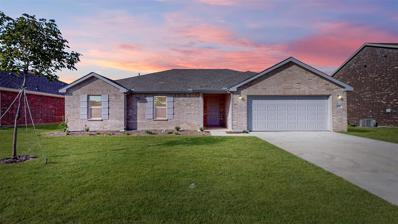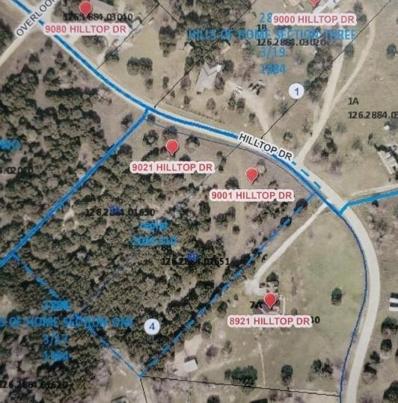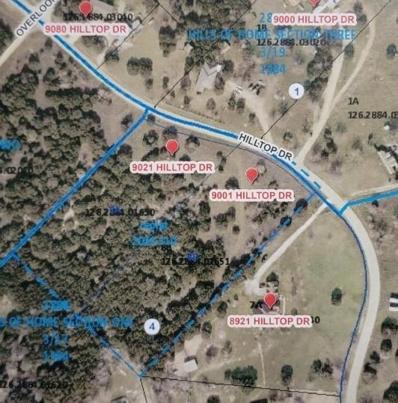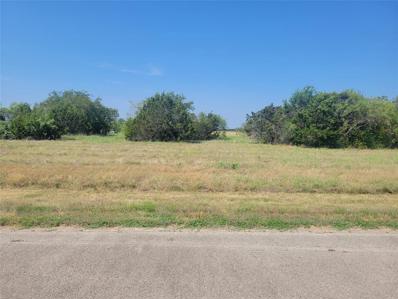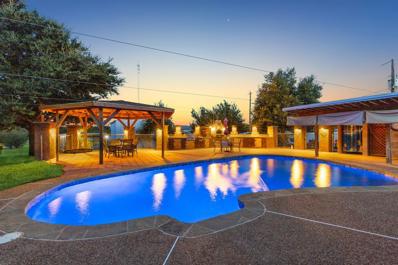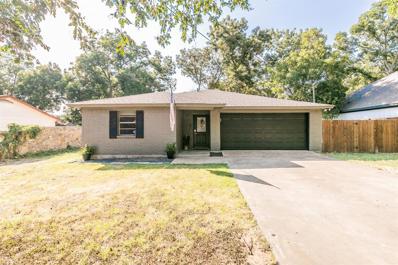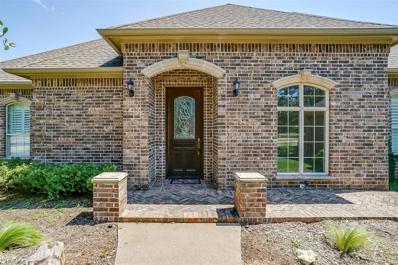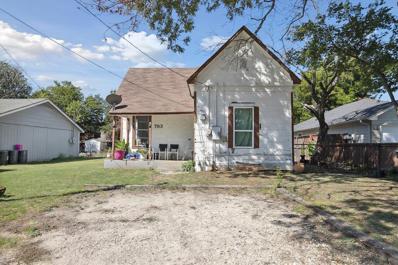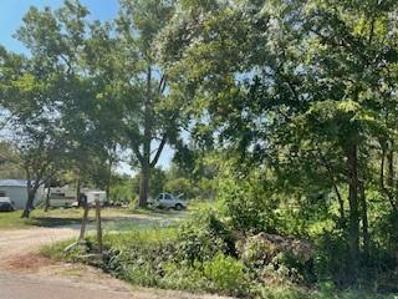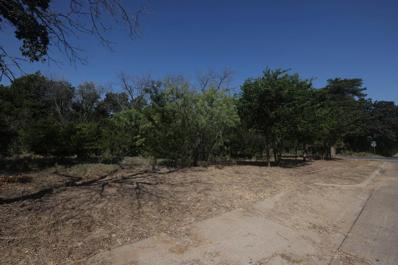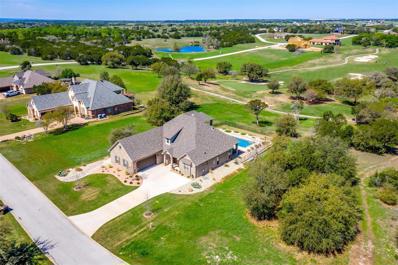Cleburne TX Homes for Rent
$319,900
128 Cooper Drive Cleburne, TX 76031
- Type:
- Single Family
- Sq.Ft.:
- 2,180
- Status:
- Active
- Beds:
- 5
- Lot size:
- 0.16 Acres
- Year built:
- 2024
- Baths:
- 3.00
- MLS#:
- 20713475
- Subdivision:
- Courtland Place
ADDITIONAL INFORMATION
Ask your community sales manager about incredible rates PLUS closing cost allowances on this home! MOVE IN READY! For a modern floor plan designed with you in mind, the Gardner is a great fit. This five-bedroom plan offers an open main floor with a great room, a dining area, and a well-equipped kitchen with a wraparound counter and a built-in pantry. Youâll also find a bedroom on this floor. The four remaining bedrooms are upstairs, including a lavish ownerâs suite with a walk-in closet and a private bath with dual vanities and walk-in shower. Includes a 2-bay garage. Courtland Place offers something for everyone in a prime location near shopping, dining, and more!
$318,900
124 Cooper Drive Cleburne, TX 76031
- Type:
- Single Family
- Sq.Ft.:
- 1,803
- Status:
- Active
- Beds:
- 3
- Lot size:
- 0.16 Acres
- Year built:
- 2024
- Baths:
- 2.00
- MLS#:
- 20713474
- Subdivision:
- Courtland Place
ADDITIONAL INFORMATION
Ask your community sales manager about incredible rates PLUS closing cost allowances on this home! MOVE IN READY! The impressive Dawson floor plan showcases a perfect balance of style, function, and versatility. On one side of the foyer, youâll find a spacious open great room flowing into a dining area and a kitchen with a wraparound counter and a walk-in pantry. Across the hall, there are three bedrooms, each with a walk-in closet. The ownerâs suite also offers a private bath with a walk-in shower and dual vanities. A bathroom and a covered patio round out this plan. Includes a 2-bay garage! Courtland Place offers something for everyone in a prime location near shopping, dining, and more!
$290,900
120 Cooper Drive Cleburne, TX 76031
- Type:
- Single Family
- Sq.Ft.:
- 1,774
- Status:
- Active
- Beds:
- 4
- Lot size:
- 0.16 Acres
- Year built:
- 2024
- Baths:
- 3.00
- MLS#:
- 20713472
- Subdivision:
- Courtland Place
ADDITIONAL INFORMATION
MOVE IN READY! For a floor plan as versatile as it is desirable, choose the Dupont! The main floor of this home boasts an open great room leading into a dining area and a kitchen with a wraparound counter and a walk-in pantry. Youâll also find a bedroom and bath on this floor. Upstairs, a game room sits at the heart of three bedrooms, including the ownerâs suite with dual sinks and a walk-in closet. Also includes a 2-bay garage! Courtland Place offers something for everyone in a prime location near shopping, dining, and more!
$298,900
122 Cooper Drive Cleburne, TX 76031
- Type:
- Single Family
- Sq.Ft.:
- 1,625
- Status:
- Active
- Beds:
- 3
- Lot size:
- 0.16 Acres
- Year built:
- 2024
- Baths:
- 2.00
- MLS#:
- 20713471
- Subdivision:
- Courtland Place
ADDITIONAL INFORMATION
Ask your community sales manager about incredible rates PLUS closing cost allowances on this home! MOVE IN READY! The sprawling Arlington plan offers the best of modern living in a stylish, versatile package. An open-concept layout is at the heart of the home, showcasing an airy great room, a dining area, and a kitchen with a wraparound counter. Across the foyer, youâll find a lavish ownerâs suite, complete with a walk-in closet and a private bath with dual vanities and a walk-in shower. Two additional bedrooms and a shared bath complete this plan. 2-bay garage included. Courtland Place offers something for everyone in a prime location near shopping, dining, and more!
$297,900
126 Cooper Drive Cleburne, TX 76031
- Type:
- Single Family
- Sq.Ft.:
- 1,625
- Status:
- Active
- Beds:
- 3
- Lot size:
- 0.16 Acres
- Year built:
- 2024
- Baths:
- 2.00
- MLS#:
- 20713470
- Subdivision:
- Courtland Place
ADDITIONAL INFORMATION
Ask your community sales manager about incredible rates PLUS closing cost allowances on this home! MOVE IN READY! The sprawling Arlington plan offers the best of modern living in a stylish, versatile package. An open-concept layout is at the heart of the home, showcasing an airy great room, a dining area, and a kitchen with a wraparound counter. Across the foyer, youâll find a lavish ownerâs suite, complete with a walk-in closet and a private bath with dual vanities and a walk-in shower. Two additional bedrooms and a shared bath complete this plan. 2-bay garage included. Courtland Place offers something for everyone in a prime location near shopping, dining, and more!
- Type:
- Other
- Sq.Ft.:
- 4,000
- Status:
- Active
- Beds:
- n/a
- Lot size:
- 0.05 Acres
- Year built:
- 1885
- Baths:
- MLS#:
- 20713175
- Subdivision:
- Original Cleburne
ADDITIONAL INFORMATION
Step into the historic charm of this iconic bank building, available for sale as a premier wedding venue, event center, or a business of your choice. Appraised at $780,000 on March 30, 2024, this property is full of character and history, offering a one-of-a-kind setting for weddings, events, or a unique business venture. Located in a prime downtown spot, the building blends historic appeal with modern amenities, making it an ideal choice for those seeking a distinctive space. With grand interiors and stunning architectural details, it exudes timeless elegance. Whether you're looking to open a standout event center, start a business, or invest in a prestigious property, this is a rare opportunity to own a piece of history. Perfect for weddings, corporate events, retail, office space, or other business ventures, this space ensures an exceptional experience for everyone who enters.
- Type:
- Single Family
- Sq.Ft.:
- 2,251
- Status:
- Active
- Beds:
- 3
- Lot size:
- 0.2 Acres
- Year built:
- 2024
- Baths:
- 3.00
- MLS#:
- 20711471
- Subdivision:
- Burgess Meadows
ADDITIONAL INFORMATION
Love where you live in Burgess Meadows in Cleburne, TX! The Salerno floor plan is a spacious 2-story home with 3 bedrooms, 2.5 baths, flex space, game room, and 2.5-car garage. This home has it all, including privacy blinds and vinyl plank flooring throughout the first-floor common areas! The first floor offers the perfect space for entertaining with an island kitchen open to expansive living and dining areas! The gourmet kitchen is sure to please with 42-inch cabinetry, granite countertops, and stainless-steel appliances! Retreat to the first-floor Owner's Suite featuring a beautiful bay window, double sinks with granite countertops, a separate tub and shower, and a walk-in closet! Enjoy the great outdoors with a sprinkler system and a patio. Donât miss your opportunity to call Burgess Meadows home, schedule a visit today!
- Type:
- Land
- Sq.Ft.:
- n/a
- Status:
- Active
- Beds:
- n/a
- Lot size:
- 3.06 Acres
- Baths:
- MLS#:
- 20711021
- Subdivision:
- Hills Homes Sec 01
ADDITIONAL INFORMATION
Get away from the city and stretch out on these 3 beautiful, private acres outside of the city limits! Located less than an hour from DFW. Has already had approval from Prairie Lands Water Conservation for well permission. The home next door is also for sale, can bundle together with this parcel for one sale. See MLS number 20591689 to review.
- Type:
- Single Family
- Sq.Ft.:
- 1,733
- Status:
- Active
- Beds:
- 3
- Lot size:
- 0.5 Acres
- Year built:
- 1986
- Baths:
- 2.00
- MLS#:
- 20712206
- Subdivision:
- M & M Estates Ph 02
ADDITIONAL INFORMATION
Discover this rare gem: a beautifully renovated older home that seamlessly blends classic charm with modern amenities. This meticulously updated residence features a durable standing seam metal roof, known for its longevity and sleek appearance! The home also boasts newer siding and windows, enhancing both its curb appeal and energy efficiency. Situated on nearly half an acre, this property offers ample outdoor space for gardening, entertaining, or simply enjoying the serene surroundings. Located within the highly sought-after Joshua Independent School District, this home provides access to excellent educational opportunities, making it perfect for families. Donât miss the chance to own this unique property that combines timeless elegance with contemporary comforts.
- Type:
- Single Family
- Sq.Ft.:
- 1,290
- Status:
- Active
- Beds:
- 3
- Lot size:
- 0.16 Acres
- Year built:
- 2024
- Baths:
- 2.00
- MLS#:
- 20673382
- Subdivision:
- Courtland Place
ADDITIONAL INFORMATION
The attractive Abernathy plan opens with a foyer the leads past two bedrooms and a bath. The center of the home is an open-concept great room, which flows into an impressive kitchen with a wraparound counter. The ownerâs suite is adjacent, boasting a walk-in closet and a private bath with dual vanities. A 2-bay garage rounds out this plan. Courtland Place offers something for everyone in a prime location near shopping, dining, and more! Est. December completion!
$301,900
114 Cooper Drive Cleburne, TX 76031
- Type:
- Single Family
- Sq.Ft.:
- 1,625
- Status:
- Active
- Beds:
- 3
- Lot size:
- 0.16 Acres
- Year built:
- 2024
- Baths:
- 2.00
- MLS#:
- 20616730
- Subdivision:
- Courtland Place
ADDITIONAL INFORMATION
Ask your community sales manager about incredible rates PLUS closing cost allowances on this home! MOVE IN READY! The Arlington at Courtland Place welcomes you with an inviting open-concept layout, anchored by a wide-open great room, a charming dining area with direct access to a patio and a well-equipped kitchenâboasting a walk-pantry. Youâll also appreciate two secondary bedrooms that flank a full hall bath. Secluded at the rear of the home, the elegant primary suite showcases a spacious walk-in closet and a private bath with dual sinks and a walk-in shower. Courtland Place offers something for everyone in a prime location near shopping, dining, and more!
$320,900
106 Cooper Drive Cleburne, TX 76031
- Type:
- Single Family
- Sq.Ft.:
- 1,803
- Status:
- Active
- Beds:
- 3
- Lot size:
- 0.16 Acres
- Year built:
- 2024
- Baths:
- 2.00
- MLS#:
- 20606011
- Subdivision:
- Courtland Place
ADDITIONAL INFORMATION
Ask your community sales manager about incredible rates PLUS closing cost allowances on this home! MOVE IN READY! The Dawson at Courtland Place welcomes you with an inviting open-concept layout, anchored by a wide-open great room, a charming dining area with direct access to an expansive covered patio and a well-equipped kitchenâboasting a walk-pantry. Youâll also appreciate two secondary bedrooms with walk-in closets that flank a full hall bath. Secluded at the rear of the home, the elegant primary suite showcases a spacious walk-in closet and a private bath with dual sinks and a walk-in shower. Courtland Place offers something for everyone in a prime location near shopping, dining, and more!
$319,900
118 Cooper Drive Cleburne, TX 76031
- Type:
- Single Family
- Sq.Ft.:
- 1,803
- Status:
- Active
- Beds:
- 3
- Lot size:
- 0.16 Acres
- Year built:
- 2024
- Baths:
- 2.00
- MLS#:
- 20636353
- Subdivision:
- Courtland Place
ADDITIONAL INFORMATION
Ask your community sales manager about incredible rates PLUS closing cost allowances on this home! MOVE IN READY! The impressive Dawson floor plan showcases a perfect balance of style, function, and versatility. On one side of the foyer, youâll find a spacious open great room flowing into a dining area and a kitchen with a wraparound counter and a walk-in pantry. Across the hall, there are three bedrooms, each with a walk-in closet. The ownerâs suite also offers a private bath with a walk-in shower and dual sinks. A bathroom and a covered patio round out this plan. Includes a 2-bay garage. Courtland Place offers something for everyone in a prime location near shopping, dining, and more!
$279,900
105 Cooper Drive Cleburne, TX 76031
- Type:
- Single Family
- Sq.Ft.:
- 1,625
- Status:
- Active
- Beds:
- 3
- Lot size:
- 0.16 Acres
- Year built:
- 2024
- Baths:
- 2.00
- MLS#:
- 20605997
- Subdivision:
- Courtland Place
ADDITIONAL INFORMATION
MOVE IN READY! The Arlington at Courtland Place welcomes you with an inviting open-concept layout, anchored by a wide-open great room, a charming dining area with direct access to a patio and a well-equipped kitchenâboasting a walk-pantry. Youâll also appreciate two secondary bedrooms that flank a full hall bath. Secluded at the rear of the home, the elegant primary suite showcases a spacious walk-in closet and a private bath with dual sinks and a walk-in shower. Courtland Place offers something for everyone in a prime location near shopping, dining, and more!
$289,900
104 Cooper Drive Cleburne, TX 76031
- Type:
- Single Family
- Sq.Ft.:
- 1,625
- Status:
- Active
- Beds:
- 3
- Lot size:
- 0.16 Acres
- Year built:
- 2024
- Baths:
- 2.00
- MLS#:
- 20605985
- Subdivision:
- Courtland Place
ADDITIONAL INFORMATION
Ask your community sales manager about incredible rates PLUS closing cost allowances on this home! MOVE IN READY! The Arlington at Courtland Place welcomes you with an inviting open-concept layout, anchored by a wide-open great room, a charming dining area with direct access to a patio and a well-equipped kitchenâboasting a walk-pantry. Youâll also appreciate two secondary bedrooms that flank a full hall bath. Secluded at the rear of the home, the elegant primary suite showcases a spacious walk-in closet and a private bath with dual sinks and a walk-in shower. Courtland Place offers something for everyone in a prime location near shopping, dining, and more!
- Type:
- Land
- Sq.Ft.:
- n/a
- Status:
- Active
- Beds:
- n/a
- Lot size:
- 2.86 Acres
- Baths:
- MLS#:
- 20711388
- Subdivision:
- Hills Homes Sec 01
ADDITIONAL INFORMATION
Beautiful land! Is ready to build your dream home or Barndominium, or moved in you mobile home. Survey is available for you to get permits for your well and sewer. Co-up Electricity is available by the main road for you to connect. Enjoy the peaceful living. This lot is about 2 miles from Cleburne State Park. So don't miss out on this amazing opportunity to own this beautiful property. Schedule your showings now! Just go and show.
- Type:
- Land
- Sq.Ft.:
- n/a
- Status:
- Active
- Beds:
- n/a
- Lot size:
- 3.34 Acres
- Baths:
- MLS#:
- 20711321
- Subdivision:
- Hills Homes Sec 01
ADDITIONAL INFORMATION
Beautiful land! Is ready to build your dream home or Barndominium, or moved in you mobile home. Survey is available for you to get permits for your well and sewer. Co-up Electricity is available by the main road for you to connect. Enjoy the peaceful living. This lot is about 2 miles from Cleburne State Park. So don't miss out on this amazing opportunity to own this beautiful property. Schedule your showings now! Just go and show.
- Type:
- Land
- Sq.Ft.:
- n/a
- Status:
- Active
- Beds:
- n/a
- Lot size:
- 0.3 Acres
- Baths:
- MLS#:
- 20710098
- Subdivision:
- Retreat Ph 03
ADDITIONAL INFORMATION
Beautiful views and rolling hills make this the picture perfect community and golfing at its finest. The Retreat is gated and guarded with an a 18 hole, award winning private golf course, a pro shop, restaurant, 2 pools, fitness center, playground, clubhouse and so much more. The lot is ready to build on with sewer, water and electric available. 2000 sq ft minimum build requirement. Seller does not have a survey. If one is needed, buyer will need to purchase. All information is deemed reliable but not guaranteed. Buyer and Buyers agent to verify all information as needed.
- Type:
- Single Family
- Sq.Ft.:
- 3,077
- Status:
- Active
- Beds:
- 4
- Lot size:
- 1 Acres
- Year built:
- 1984
- Baths:
- 4.00
- MLS#:
- 20692496
- Subdivision:
- None
ADDITIONAL INFORMATION
Completely renovated 4-bed, 4-bath sitting on a scenic 1-acre lot with swimming pool, outdoor living area, and shop! The home's open layout and multiple living areas offer more than enough space to host friends and family. The sunroom sits off the primary living area and is flooded with natural light, providing views of the pool area. The updated kitchen is outfitted with custom countertops as well as a commercial-grade Bosch cooktop and vent hood. Additional living area with adjacent bedroom can serve as private guest quarters! The 30x30 shop with a 39x15 addon gives you plenty of extra room for all of your projects, as well as a ton of extra storage space. Take the party outside to the incredible outdoor living area. It comes complete with wood-burning pizza oven, sink, gas grill, and plenty of counterspace, plus a detached cabana with a separate bathroom and shower. Splash around in your private pool and can be shaded by cloth covers that extend across wires above the pool! Also, FREE HIGH-SPEED INTERNET!!
$279,990
105 Myers Avenue Cleburne, TX 76033
- Type:
- Single Family
- Sq.Ft.:
- 1,270
- Status:
- Active
- Beds:
- 3
- Lot size:
- 0.34 Acres
- Year built:
- 1983
- Baths:
- 2.00
- MLS#:
- 20710836
- Subdivision:
- Original Cleburn
ADDITIONAL INFORMATION
This charming home features 3 well-sized bedrooms and two bathrooms, offering ample space for comfortable living. The layout is thoughtfully designed to maximize both functionality and style, with a welcoming living area that connects seamlessly to an adorable kitchen, ideal for everyday life and entertaining.The primary bedroom includes its own private bathroom, providing a relaxing retreat. The additional bedrooms are also fair sized and share a second full bathroom. The property boasts an expansive backyard, offering plenty of room for outdoor activities, gardening, or creating your own personal outdoor oasis. The large, open space is perfect for enjoying the outdoors or hosting gatherings. Additionally, the home includes a two-car garage, providing convenient parking and extra storage space. This residence combines practical features with comfortable living spaces, making it an inviting choice for a variety of lifestyles. Carpet in Master Bedroom to be replaced prior to closing.
- Type:
- Single Family
- Sq.Ft.:
- 2,526
- Status:
- Active
- Beds:
- 3
- Lot size:
- 0.34 Acres
- Year built:
- 2001
- Baths:
- 3.00
- MLS#:
- 20709302
- Subdivision:
- Quail Hollow
ADDITIONAL INFORMATION
Classy home nestled among the large Oak trees in the Heart of Cleburne. This one story home has a stately feel with a great open concept kitchen, gas cooktop, built in refrigerator, Breakfast bar, two gas fireplaces, tons of storage, a side entry three car garage, art niches and a sanctuary tucked away in a wonderful fenced private back yard. The corner lot makes this home especially desirable with so many extra features to explore, an office area wth a built in desk and shelves, a large walk in pantry, a sink in the laundry room, tons of storage, walk in closets, a private entrance to the large Primary bedroom from the back covered patio. This home is a must see!
$179,000
783 Chase Avenue Cleburne, TX 76031
- Type:
- Single Family
- Sq.Ft.:
- 985
- Status:
- Active
- Beds:
- 2
- Lot size:
- 0.19 Acres
- Baths:
- 1.00
- MLS#:
- 20707188
- Subdivision:
- Original Cleburn
ADDITIONAL INFORMATION
Discover the potential in this delightful 2-bedroom, 1-bathroom home, ideal for first-time buyers or savvy investors. Nestled in the welcoming town of Cleburne, Texas, this home offers not just a place to live, but an opportunity to create your dream space. The open living area is perfect for both relaxing and entertaining. The kitchen is thoughtfully designed with ample cabinet and counter space, making it ideal for all your culinary needs. Outside, the true gem of this property awaitsâa large, expansive backyard brimming with possibilities. This space is a blank canvas for your creativity. The covered front porch adds to the charm, offering a spot to unwind and enjoy the surroundings. Located just a short drive from the amenities of the DFW metroplex, this home offers small-town charm with big-city convenience. Cleburne is known for its community and history, as well as local parks, dining, and shopping. Donât miss out on the chance to make this house your home or investment!
- Type:
- Land
- Sq.Ft.:
- n/a
- Status:
- Active
- Beds:
- n/a
- Lot size:
- 5.97 Acres
- Baths:
- MLS#:
- 20709561
- Subdivision:
- J Haggerty
ADDITIONAL INFORMATION
Was previously an RV, mobile home park. almost six acres. Could be a great potential income investment property. Great place for tiny homes, or leave as RV, Mobile home park or build your dream home here. Electric and septic on property. Come take a look and make an offer to see today.
- Type:
- Land
- Sq.Ft.:
- n/a
- Status:
- Active
- Beds:
- n/a
- Lot size:
- 0.27 Acres
- Baths:
- MLS#:
- 20707112
- Subdivision:
- C Chaney Abst
ADDITIONAL INFORMATION
Corner Lot available for sale. Zoned per Cleburne City as SF7 Single Family Dwelling District. Buyer or buyer's agent to verify all information including but not limited to schools and lot dimensions. Seller is working on getting the property surveyed to validate actual lot size.
- Type:
- Single Family
- Sq.Ft.:
- 3,001
- Status:
- Active
- Beds:
- 4
- Lot size:
- 0.32 Acres
- Year built:
- 2020
- Baths:
- 4.00
- MLS#:
- 20707630
- Subdivision:
- Retreat Ph 01
ADDITIONAL INFORMATION
Showpiece golf course home on both the 14th & 15th holes! 360 degrees views of Brazos River landscape yet still maintains your privacy. Inside, the home is bright, open, & has many upgrades including Thermador kitchen appl., custom cabinetry, crown molding, 9ft doors and 10-12â ceilings throughout. The large outdoor living space takes advantage of the views from both the pool-hot tub & the large covered porch with automatic screens. The thoughtful layout gives ultimate flexibility! Upstairs youâll find the home theater as well as flex space for another bedroom or game room, along with a balcony to enjoy the views. The large garage even offers a separate door for golf cart-SxS parking. The golf club initiation fee is included; youâll enjoy one of top rated private courses in DFW, 2 pools, pickleball, community garden, playground, hiking & bike trails, the Brazos River, & access to wonderful food, drinks, and social activities at the clubhouse with the view of the 18th hole waterfall!

The data relating to real estate for sale on this web site comes in part from the Broker Reciprocity Program of the NTREIS Multiple Listing Service. Real estate listings held by brokerage firms other than this broker are marked with the Broker Reciprocity logo and detailed information about them includes the name of the listing brokers. ©2024 North Texas Real Estate Information Systems
Cleburne Real Estate
The median home value in Cleburne, TX is $241,700. This is lower than the county median home value of $302,700. The national median home value is $338,100. The average price of homes sold in Cleburne, TX is $241,700. Approximately 59.08% of Cleburne homes are owned, compared to 35.71% rented, while 5.2% are vacant. Cleburne real estate listings include condos, townhomes, and single family homes for sale. Commercial properties are also available. If you see a property you’re interested in, contact a Cleburne real estate agent to arrange a tour today!
Cleburne, Texas has a population of 30,984. Cleburne is less family-centric than the surrounding county with 33.7% of the households containing married families with children. The county average for households married with children is 36.15%.
The median household income in Cleburne, Texas is $55,159. The median household income for the surrounding county is $70,767 compared to the national median of $69,021. The median age of people living in Cleburne is 35.6 years.
Cleburne Weather
The average high temperature in July is 94.9 degrees, with an average low temperature in January of 32.8 degrees. The average rainfall is approximately 37.8 inches per year, with 0.8 inches of snow per year.
