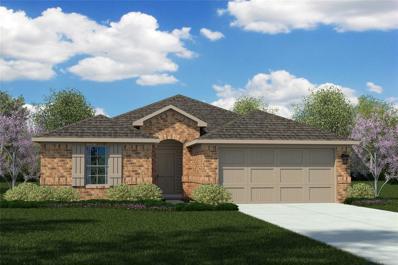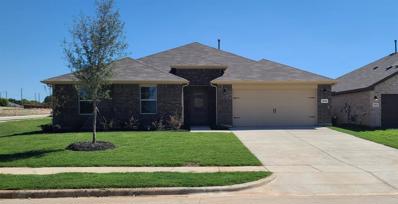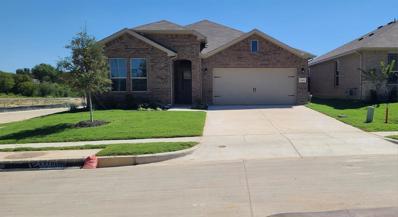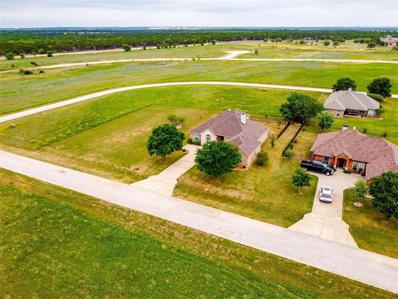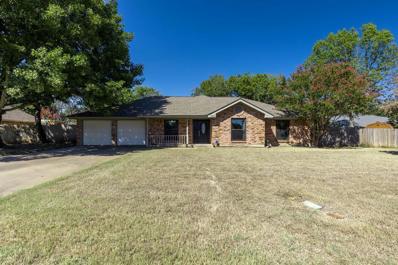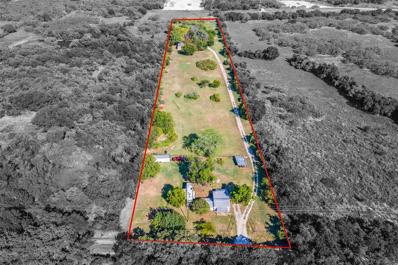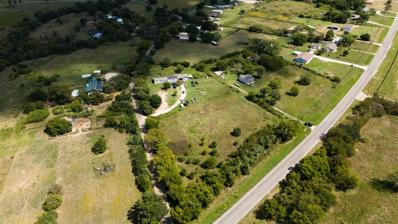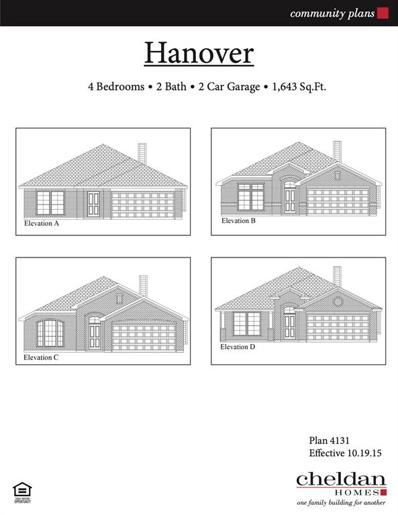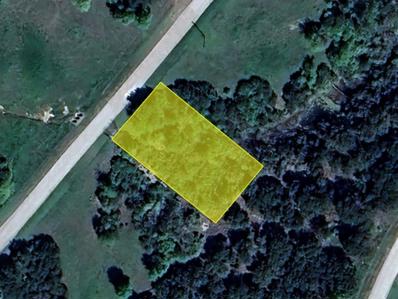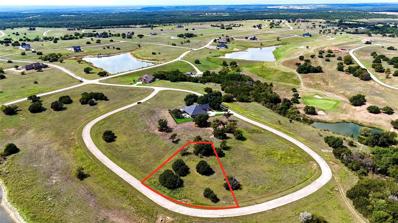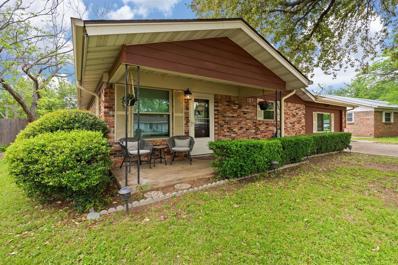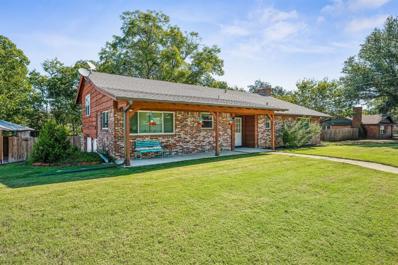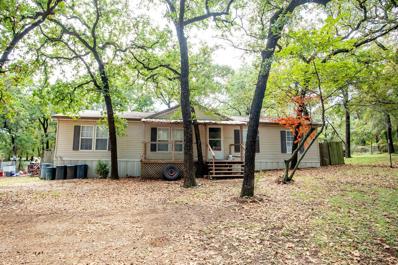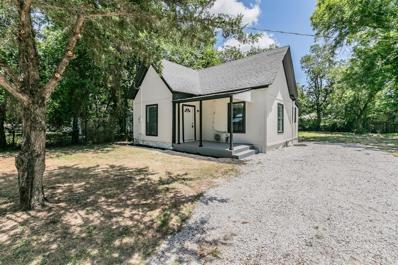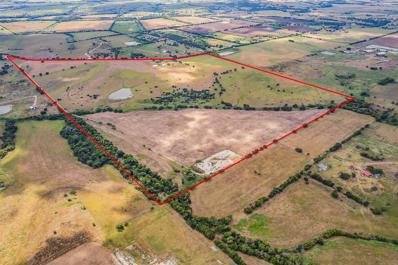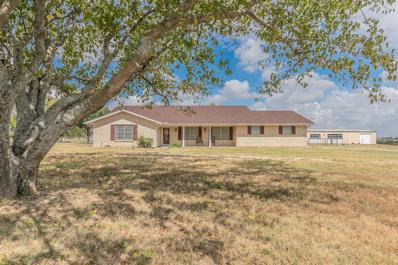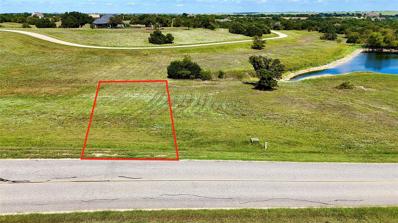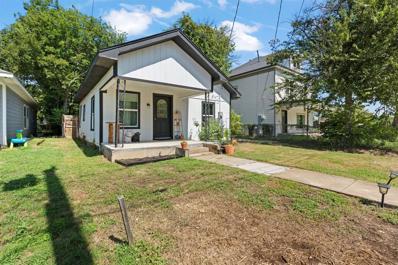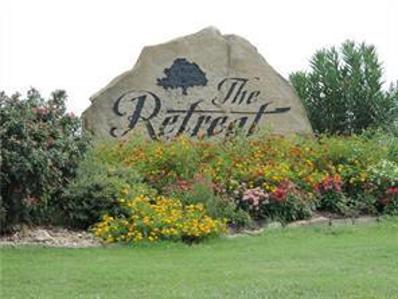Cleburne TX Homes for Rent
- Type:
- Single Family
- Sq.Ft.:
- 1,791
- Status:
- Active
- Beds:
- 4
- Lot size:
- 0.15 Acres
- Year built:
- 2024
- Baths:
- 2.00
- MLS#:
- 20745557
- Subdivision:
- Meadowbrook Estates
ADDITIONAL INFORMATION
D.R. Horton is Now Selling in their new community of Meadowbrook Estates in Cleburne and Cleburne ISD! Gorgeous Single Story 4 Bed-2 Bath Huntsville Floorplan-Elevation A, with an estimated January completion. Open concept with spacious Living at the rear of the Home opening to Dining and large Chef's Kitchen with Island, an abundance of cabinet and counter space, Granite countertops, Stainless Steel Appliances, electric Range, Built-in Microwave, and walk-in Pantry. Large Primary Bedroom, 5 foot Shower and walk-in Closet. Cultured Marble topped vanities. Ceramic tile Entry, Hallways, Kitchen, living room, Utility Room and Bathrooms plus Home is Connected Smart Home Technology. 6 foot privacy fenced backyard, covered back Patio, Landscape package, full sod and sprinkler system with rain sensor. Convenient location near the intersection of HWY 67 and Woodard Ave, offering a quick five-minute commute to Cleburne Regional Airport. Community Playground, pavilion, and picnic area.
$384,790
1905 Cookes Lane Cleburne, TX 76033
- Type:
- Single Family
- Sq.Ft.:
- 2,695
- Status:
- Active
- Beds:
- 5
- Lot size:
- 0.23 Acres
- Year built:
- 2024
- Baths:
- 3.00
- MLS#:
- 20745038
- Subdivision:
- Legado
ADDITIONAL INFORMATION
Gorgeous new home by D.R. Horton America's Builder in the new community of Legado in Cleburne! Large Single Story 5 bedroom, 3 bath with Study!! Irving Floorplan-Elevation A with over 2600 sqft! Located on large corner lot. Complete and move-in ready now! High end finishes with open concept Living, Dining and large Chef's Kitchen, Island, Quartz Countertops, Stainless Steel Appliances, Gas range, and W-I Pantry. Spacious Living in the heart of the Home with large Primary Bedroom, 5 ft oversized Shower and W-I Closet. Quartz topped vanities in baths, Interior Pkg including tiled Entry, Hall, Living, Dining, Kitchen and Wet areas plus Home is Connected Smart Home Technology. Covered back Patio, ext coach lights, partial guttering, Garage Door Opener, 6 ft privacy fenced backyard, Landscaping Pkg, full Sprinkler System and more! The beautiful Cleburne State Park is nearby -where you can enjoy camping, hiking, mountain biking, kayaking and many more activities. Close proximity to HWY 67.
- Type:
- Single Family
- Sq.Ft.:
- 2,143
- Status:
- Active
- Beds:
- 5
- Lot size:
- 0.15 Acres
- Year built:
- 2024
- Baths:
- 3.00
- MLS#:
- 20745100
- Subdivision:
- Legado
ADDITIONAL INFORMATION
Complete and move-in ready now! D.R. Horton America's Builder for over 40 years is now selling in the fabulous new community of Legado in Cleburne!! Large, single-story, 5 bedroom-3 full bath Las Cruces Floorplan-Elevation C, on corner lot, ready now! Spacious open Living, Dining and large Chef's Kitchen with abundant cabinet and counter space, seating Island, Quartz Countertops, Stainless Steel Appliances, Gas Range, Built-in Microwave and walk-in Pantry. Split Bedroom arrangement with large primary Bedroom, two sink vanity, 5 foot oversized shower and walk-in Closet. Quartz topped Vanities in Baths, Tiled Entry, Hallways and Wet areas plus Home is Connected Smart Home Technology. Covered front porch and back Patio, 6 foot fenced Backyard. Gas Tankless Water Heater, partial Gutters, Landscape Package with full sod and Sprinkler System, and more! Close proximity to Texas Health Hospital, Hill College, Cleburne State Park, and HWY 67!!
- Type:
- Single Family
- Sq.Ft.:
- 2,410
- Status:
- Active
- Beds:
- 4
- Lot size:
- 0.27 Acres
- Year built:
- 2005
- Baths:
- 2.00
- MLS#:
- 20739419
- Subdivision:
- Retreat Ph 03
ADDITIONAL INFORMATION
Escape to this well maintained residence nestled in a stunning golf resort community. The front dining space offers versatility & can easily serve as an office. The kitchen features plenty of cabinet space, granite countertops, & stainless steel appliances. The primary bedroom boasts dual sinks, garden tub, & walk-in closet. Upstairs youâll discover a fun game room complete with pool table, along with a large hidden storage space. Step outside to your fenced backyard & covered patio, which are perfect for gatherings. The gated, guarded community provides 24-hour security & a wealth of amenities, including two sparkling community pools, miles of scenic hiking & biking trails, a fully equipped fitness center, tennis & pickleball courts, & a playground for the little ones. The vibrant Clubhouse features a restaurant & bar, a pro shop, & an exceptional 18-hole championship golf course. Donât miss your chance to live in The Retreat where fun & relaxation come together seamlessly.
$305,000
1634 Robin Place Cleburne, TX 76033
- Type:
- Single Family
- Sq.Ft.:
- 2,072
- Status:
- Active
- Beds:
- 3
- Lot size:
- 0.28 Acres
- Year built:
- 1979
- Baths:
- 2.00
- MLS#:
- 20740609
- Subdivision:
- West Meadow
ADDITIONAL INFORMATION
Nestled in a serene neighborhood, this charming 3-bedroom, 2-bathroom house features a welcoming atmosphere perfect for families or those seeking extra space. As you enter, the cozy living room invites you in with its elegant fireplace. A highlight of this home is its versatile bonus room, which can be transformed into a home office, playroom, or guest suite. The kitchen flows seamlessly into the dining area, making it perfect for entertaining. The backyard offers a peaceful retreat with plenty of space for outdoor activities. This home combines functionality with comfort, creating a welcoming space for all. Buyer and buyer agent to verify all information.
- Type:
- Manufactured Home
- Sq.Ft.:
- 1,149
- Status:
- Active
- Beds:
- 3
- Lot size:
- 5 Acres
- Year built:
- 2021
- Baths:
- 2.00
- MLS#:
- 20738011
- Subdivision:
- Pt D Darby
ADDITIONAL INFORMATION
Nestled on a picturesque 5 acre lot on the north side of Cleburne, this charming 3 bedroom, 2 bath home offers a tranquil escape in a serene, park-like setting. Only 3 years old, the home features an open living and kitchen area, split bedrooms for added privacy, a designated laundry space, and room for an extra freezer. Bedrooms have been updated with new flooring, no carpet throughout the home. The property boasts mature tree groves and open spaces, providing the perfect balance of natural beauty and seclusion. Conveniently located near Keene and Cleburne, with a quick commute to Fort Worth, this peaceful retreat offers endless possibilities. An additional 800 sq. ft. structure at the front of the property, equipped with water and electricity, can be transformed into a barn, secondary residence, or workspace. Enjoy privacy, tranquility, and versatile usage options, all within reach of city conveniences.
$420,000
1525 Fm 2135 Cleburne, TX 76031
- Type:
- Land
- Sq.Ft.:
- n/a
- Status:
- Active
- Beds:
- n/a
- Lot size:
- 4.66 Acres
- Baths:
- MLS#:
- 20743355
- Subdivision:
- Craig H G
ADDITIONAL INFORMATION
CORNER LOT! Perfect slice of peace located near Downtown Cleburne. So many possibilities with this acreage. Partially cleared and ready for new development.
- Type:
- Single Family
- Sq.Ft.:
- 1,924
- Status:
- Active
- Beds:
- 3
- Lot size:
- 2.09 Acres
- Year built:
- 1984
- Baths:
- 2.00
- MLS#:
- 20744282
- Subdivision:
- Jackson Co. School Land
ADDITIONAL INFORMATION
Perfect opportunity to experience the peace and privacy of true country living on your own 2 acres and still have easy access to Hwy 67, Chisholm Trail, Hospital and city conveniences. This brick home FEATURES A BRAND NEW ROOF and sits quietly off a well-maintained county road among mature trees on two level acres. The extra large front lawn provides you privacy and seclusion and a primary benefit of country living. You will appreciate the circular drive and ample parking in addition to the garage. Enjoy the large covered back deck year-round with family and friends that features a hot tub and a wonderfully refreshing above ground pool. The property includes a 24 x 32 shop-storage building wired for 220 and an abundance of space for any and all of your projects, toys and pets. Property includes a 30 amp RV hookup complete with sewer drain. HVAC system is only a two years old and bathroom upgrades include granite counters and tiled showers. This is a chance to leave the city and have your own little piece of country paradise.
$305,000
417 Rose Avenue Cleburne, TX 76033
- Type:
- Single Family
- Sq.Ft.:
- 1,643
- Status:
- Active
- Beds:
- 4
- Lot size:
- 0.13 Acres
- Baths:
- 2.00
- MLS#:
- 20742685
- Subdivision:
- Craftsman's Corner
ADDITIONAL INFORMATION
Welcome Home to Cheldan Homes's new subdivision in Craftsman Corner in Cleburne, Texas! This beautiful home has 4 beds, 2 baths, and just under 1700 Sq ft. As you walk into this home, you will be welcomed with an open layout adjoining the kitchen and the living room, which is perfect for hosting guests or making your meals while watching the big game! The Kitchen island is upgraded with granite countertops that can be used for quick meals or serving your guests! Full Sod and irrigation in this home and all in the community. Close to all schools, shops, and restaurants and mins away from downtown Cleburne AND Chisolm Trail to get to Fort Worth or all major highways in the metroplex. Build Jobs is also available in the community!
- Type:
- Land
- Sq.Ft.:
- n/a
- Status:
- Active
- Beds:
- n/a
- Lot size:
- 0.35 Acres
- Baths:
- MLS#:
- 20742136
- Subdivision:
- Retreat Sub Ph 1
ADDITIONAL INFORMATION
Welcome to 7025 Muirfield Dr, a fantastic opportunity to build your dream home in the scenic surroundings of Cleburne, TX.
- Type:
- Single Family
- Sq.Ft.:
- 1,601
- Status:
- Active
- Beds:
- 3
- Lot size:
- 0.22 Acres
- Year built:
- 1977
- Baths:
- 2.00
- MLS#:
- 20741442
- Subdivision:
- Towne North
ADDITIONAL INFORMATION
Fantastic Cleburne ISD location! Just down the street from Chisolm Trail Pkwy. This home features a recently installed roof, fresh paint, light fixtures, and new flooring throughout. The kitchen features quartz countertops, and all new stainless appliances. Living area is very open with wood burning fireplace, recessed lights, and a new fan. The 2nd living area has walls of windows overlooking the shaded backyard. This room would be great for a 2nd living, home office, or even a game room. The primary bedroom is quite large with a private bath, shower, and walk in closet. The backyard has a storage building on a concrete slab. Don't miss out on this move in ready home.
- Type:
- Land
- Sq.Ft.:
- n/a
- Status:
- Active
- Beds:
- n/a
- Lot size:
- 0.51 Acres
- Baths:
- MLS#:
- 20740892
- Subdivision:
- Retreat Ph 01
ADDITIONAL INFORMATION
Welcome to 6349 Berkshire Circle, Cleburne, TX 76033, a remarkable lot nestled within the prestigious gated community of The Retreat Country Club. This exclusive property is perfectly situated on a private section of the golf course, offering stunning views of a peaceful pond right on the course. Build your dream home and enjoy the serenity of this secluded setting, with world-class amenities at your doorstep. The Retreat Country Club boasts a championship 18-hole golf course, a clubhouse with a restaurant and pro shop, two pools, nature trails, a fitness center, and 24-hour security. With no timeline to build, you can take your time planning while still having access to the luxurious lifestyle this premier community provides. This lot combines elegance, tranquility, and breathtaking golf course views, making it an unparalleled opportunity!
$3,250,000
1402 Trail Creek Drive Cleburne, TX 76033
- Type:
- Land
- Sq.Ft.:
- n/a
- Status:
- Active
- Beds:
- n/a
- Lot size:
- 19 Acres
- Baths:
- MLS#:
- 20740231
- Subdivision:
- Trail Crk Add Ph 1
ADDITIONAL INFORMATION
Amazing opportunity on a prime development in The Trail Creek Subdivision!!! Fully approved by the City of Cleburne and fully engineered! This one is ready to go!! Located in the heart of Cleburne and close proximity to Chisholm Trail Pkwy. Do not miss this opportunity. It is hard to find these developments ready to go like this one. Consists of 102 lots completing Phases 2 through 4 of the subdivision...plat approved. Come take a look and jump on this opportunity!
- Type:
- Single Family
- Sq.Ft.:
- 1,856
- Status:
- Active
- Beds:
- 4
- Lot size:
- 0.25 Acres
- Year built:
- 1960
- Baths:
- 2.00
- MLS#:
- 20740033
- Subdivision:
- Country Club Road
ADDITIONAL INFORMATION
Step into this charming 4-bedroom, 2-bath home from 1960, where classic charm meets modern upgrades. Featuring two living areas, the second of which is generously sized and complemented by a gas-burning, free-standing stove, this home offers space and comfort. The kitchen has been updated with stylish granite countertops, blending elegance with practicality. Both bathrooms have also been upgraded to provide enhanced comfort and convenience. Outside, a spacious covered back patio is perfect for hosting outdoor gatherings, while the detached garage offers flexible space for various uses. This home is the ideal mix of comfort, style, and versatility, ready to be the backdrop for cherished memories. Conveniently located in the heart of Cleburne, just minutes away from shopping and dining options
- Type:
- Single Family
- Sq.Ft.:
- 2,221
- Status:
- Active
- Beds:
- 3
- Lot size:
- 0.41 Acres
- Year built:
- 1965
- Baths:
- 3.00
- MLS#:
- 20739796
- Subdivision:
- Bellevue Crest
ADDITIONAL INFORMATION
Come and see this fantastic Split level home that is a one of kind! Situated on a large lot with mature trees. Kitchen has been updated with granite counters and stainless appliances. Laminate flooring throughout the living areas. This is the ideal home for families as it features 3 different levels, multiple living rooms, and just a ton of character. The home also features a fabulous balcony overlooking the back yard. With 2221 ft of living space, this is the best deal on the market for the area. Schedule your appointment today!
- Type:
- Mobile Home
- Sq.Ft.:
- 1,680
- Status:
- Active
- Beds:
- 4
- Lot size:
- 0.77 Acres
- Year built:
- 2008
- Baths:
- 2.00
- MLS#:
- 20736244
- Subdivision:
- Rolling Oaks Ph 2
ADDITIONAL INFORMATION
Escape to peaceful country living with this charming mobile home situated on nearly 1 acre of serene land. This property offers a spacious yard perfect for gardening, outdoor activities, or simply enjoying the fresh country air. Included is a handy storage shed, ideal for tools and equipment, and a cozy chicken coop, providing a perfect opportunity to start your own small farm. With plenty of room to expand or simply relax in your own private retreat, this property is a perfect blend of rural tranquility and modern convenience. Don't miss this chance to embrace country living at its finest!
$129,999
512 Sabine Avenue Cleburne, TX 76031
- Type:
- Single Family
- Sq.Ft.:
- 1,062
- Status:
- Active
- Beds:
- 2
- Lot size:
- 0.14 Acres
- Year built:
- 1900
- Baths:
- 1.00
- MLS#:
- 20739813
- Subdivision:
- Original Cleburn
ADDITIONAL INFORMATION
Fully updated a must see!
$3,600,000
5104 Woodard Avenue Cleburne, TX 76033
- Type:
- Land
- Sq.Ft.:
- n/a
- Status:
- Active
- Beds:
- n/a
- Lot size:
- 200 Acres
- Baths:
- MLS#:
- 20739183
- Subdivision:
- Abst 435 Tr 117 Jackson Co Sch Land
ADDITIONAL INFORMATION
Endless possibilities with this stunning 200 acre property, perfect for development, your own country retreat or agriculture use. The property offers breathtaking rolling pastures, a brick house, horse barn, large shop and a pond. A charming 2364 sq. ft. brick house offers spacious 3 bedrooms, 2 full bathrooms, with 2 living areas, and ample storage throughout. In addition, the property includes a large shop, equipped with its own electricity, water and septic system, making it a versatile space for project, guest house, or business operations. Roof to the house and the metal were replaced in 2024. Enjoy rural living while being close to city conveniences. With it's prime location in Cleburne's ETJ, this acreage is a fantastic development opportunity. Located close to Hwy 67 and Chisholm Trail Toll road. There are three tax ID's: 126-0435-27920, 126-0435-27710, & 126-0435-27720.
$3,600,000
5108 Woodard Avenue Cleburne, TX 76033
- Type:
- Other
- Sq.Ft.:
- 2,354
- Status:
- Active
- Beds:
- 3
- Lot size:
- 200 Acres
- Baths:
- 2.00
- MLS#:
- 20739290
- Subdivision:
- Abst 435 Tr 93,117 Jackson Co Sch Land
ADDITIONAL INFORMATION
Endless possibilities with this stunning 200 acre property, perfect for development, your own country retreat or agriculture use. The property offers breathtaking rolling pastures, a brick house, horse barn, large shop and a pond. A charming 2364 sq. ft. brick house offers spacious 3 bedrooms, 2 full bathrooms, with 2 living areas, and ample storage throughout. Tile flooring throughout with carpet in the bedrooms. In addition, the property includes a large shop, equipped with its own electricity, water and septic system, making it a versatile space for project, guest house, or business operations. Roof to the house and the metal were replaced in 2024. Enjoy rural living while being close to city conveniences. With it's prime location in Cleburne's ETJ, this acreage is a fantastic development opportunity. Located close to Hwy 67 and Chisholm Trail Toll road. There are three tax ID's: 126-0435-27920, 126-0435-27710, & 126-0435-27720.
$1,347,500
4893 Highway 174 Cleburne, TX 76033
- Type:
- Land
- Sq.Ft.:
- n/a
- Status:
- Active
- Beds:
- n/a
- Lot size:
- 77 Acres
- Baths:
- MLS#:
- 20739634
- Subdivision:
- None
ADDITIONAL INFORMATION
Vanguard Real Estate Advisors (âVREAâ) has been exclusively retained by Ownership to offer qualified investors and developers the opportunity to purchase 77 acres (the âSiteâ) to be surveyed out of a larger 237.93 acre parcel located along Highway 174 in Cleburne, Texas. Cleburne is a rapidly growing city of 33,826 residents only 22 miles south of Fort Worth. The Site has an Agricultural Exemption in place creating an extremely low property taxes. The Site has frontage along Highway 174, a busy thoroughfare which connects Cleburne to Interstate 35W. The Site benefits from its excellent visibility and traffic counts over 10,000 vehicles per day. At just $17,500 per acre, this is an excellent opportunity to acquire a site in the future path of growth.
$395,001
562 Barnes Road Cleburne, TX 76031
- Type:
- Single Family
- Sq.Ft.:
- 1,600
- Status:
- Active
- Beds:
- 3
- Lot size:
- 1.9 Acres
- Year built:
- 2021
- Baths:
- 2.00
- MLS#:
- 20737315
- Subdivision:
- Beeson Add
ADDITIONAL INFORMATION
Under Appraised Value. Welcome to Your Dream Home! This stunning 2021-built Farm Style Barndo sits on nearly 2 acres of beautiful land, just 25 minutes from Fort Worth, Texas, making for an easy commute! Enjoy a bright, open floor plan with a spacious kitchen featuring a large island, breakfast bar seating, and a generous pantryâperfect for entertaining! The split floor plan includes a private ownerâs retreat with a luxurious en suite bathroom and a HUGE walk-in closet. Plus, benefit from a tankless water heater and spray foam insulation for comfort and efficiency. Explore the gorgeous property filled with trees and a seasonal creek. Unwind on a large covered patio or gather around the fire pit for stargazing. Car enthusiasts will love the massive pull-through garage shop with dual 12' doors, accommodating up to 4 cars, plus a sink area for DIY projects. Fully decked attic offers approximately 1600 sq. ft. of walkable storage space! This home is a perfect blend of comfort and convenience. Come see it today!
- Type:
- Single Family
- Sq.Ft.:
- 1,196
- Status:
- Active
- Beds:
- 3
- Lot size:
- 0.12 Acres
- Year built:
- 1940
- Baths:
- 1.00
- MLS#:
- 20738734
- Subdivision:
- Original Cleburn
ADDITIONAL INFORMATION
Charming remodeled pier-and-beam home offering modern updates while retaining its classic character! This 3-bedroom, 1-bathroom home spans 1,196 sq ft and features a fresh coat of paint inside and out, bringing a bright and inviting feel to every room. The newly installed luxury vinyl plank (LVP) flooring provides both style and durability, perfect for busy households. The kitchen boasts quartzite countertops and brand-new appliances, ideal for home cooks. Whether you're looking for your first home or a cozy upgrade, this home is move-in ready and waiting for you! NEW AC, NEW GAS LINES, and NEW ELECTRICAL.
- Type:
- Land
- Sq.Ft.:
- n/a
- Status:
- Active
- Beds:
- n/a
- Lot size:
- 0.29 Acres
- Baths:
- MLS#:
- 20738924
- Subdivision:
- Retreat Ph 01
ADDITIONAL INFORMATION
Welcome to 7429 Retreat Blvd, Cleburne, TX 76033, a prime vacant lot in the 3,000-acre paradise of The Retreat Country Club. This gated, golf course community boasts an 18-hole championship course, a clubhouse with a restaurant and pro shop, two pools, scenic trails, a fitness center, and 24-hour security. Whether you're ready to build your dream home or prefer to buy and hold, the possibilities are endless. With no timeline to build, this lot provides endless potential in an exclusive, tranquil environment. All members enjoy year-round access to the community's top-notch amenities. Embrace luxury living in a serene and secure environment! Donât miss out on this opportunity!
- Type:
- Single Family
- Sq.Ft.:
- 768
- Status:
- Active
- Beds:
- 2
- Lot size:
- 0.11 Acres
- Year built:
- 2006
- Baths:
- 1.00
- MLS#:
- 20738040
- Subdivision:
- Original Cleburn
ADDITIONAL INFORMATION
Don't miss this! Adorable home with 2 bed, 1 bath and large backyard that has a fire pit area, shed and plenty of room for whatever you want! The side gate opens up to the backyard where you could park an extra car in the backyard. The Bathroom has a Tiled Tub-Shower combo and the Kitchen features lots of cabinet space and a dining nook. Location is close to all the main roads making it convenient. If you are looking for an affordable home that is Move in Ready, this is it! Home was completed renovated 2 years ago and current sellers have touched up paint. Washer & Dryer can stay with the house. Get your showing scheduled today!
- Type:
- Land
- Sq.Ft.:
- n/a
- Status:
- Active
- Beds:
- n/a
- Lot size:
- 0.48 Acres
- Baths:
- MLS#:
- 20737864
- Subdivision:
- Retreat Ph 01
ADDITIONAL INFORMATION
Located in The Retreat, a sought-after 3,000-acre gated community with 24-hour security with amenities like a championship golf course and a clubhouse with a restaurant. Also, ponds, community pools, tennis and pickleball courts, and breathtaking views all around the community. Breathtaking views of the Brazos River Valley. See the view and design and build your forever dream home. Spectacular sunsets and wildlife. Top-ranked golf course, clubhouse, and swimming pools. Just a short drive to Cleburne State Park. It is a short drive to the boat ramp on the Brazos River leading you to Lake Whitney. Hunting, Fishing, boating, horse trails, Dallas Cowboys, and Texas Rangers ballpark within a short drive. Take a new trip every day!!!!! Selling a bundle of six lots all together at bundle price of $150,000. No survey.

The data relating to real estate for sale on this web site comes in part from the Broker Reciprocity Program of the NTREIS Multiple Listing Service. Real estate listings held by brokerage firms other than this broker are marked with the Broker Reciprocity logo and detailed information about them includes the name of the listing brokers. ©2024 North Texas Real Estate Information Systems
Cleburne Real Estate
The median home value in Cleburne, TX is $241,700. This is lower than the county median home value of $302,700. The national median home value is $338,100. The average price of homes sold in Cleburne, TX is $241,700. Approximately 59.08% of Cleburne homes are owned, compared to 35.71% rented, while 5.2% are vacant. Cleburne real estate listings include condos, townhomes, and single family homes for sale. Commercial properties are also available. If you see a property you’re interested in, contact a Cleburne real estate agent to arrange a tour today!
Cleburne, Texas has a population of 30,984. Cleburne is less family-centric than the surrounding county with 33.7% of the households containing married families with children. The county average for households married with children is 36.15%.
The median household income in Cleburne, Texas is $55,159. The median household income for the surrounding county is $70,767 compared to the national median of $69,021. The median age of people living in Cleburne is 35.6 years.
Cleburne Weather
The average high temperature in July is 94.9 degrees, with an average low temperature in January of 32.8 degrees. The average rainfall is approximately 37.8 inches per year, with 0.8 inches of snow per year.
