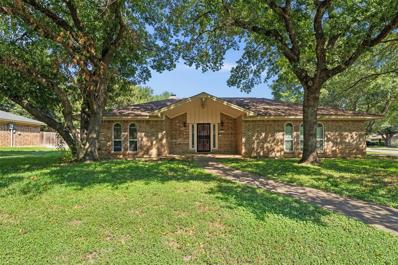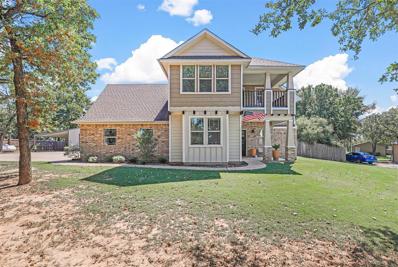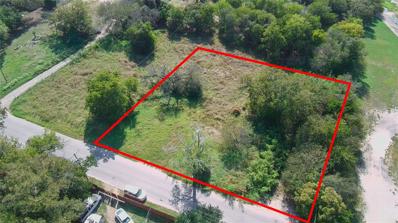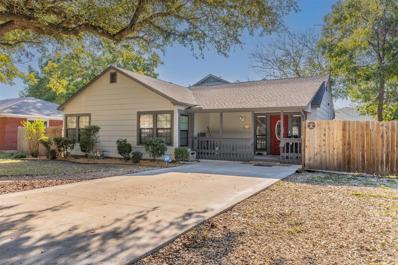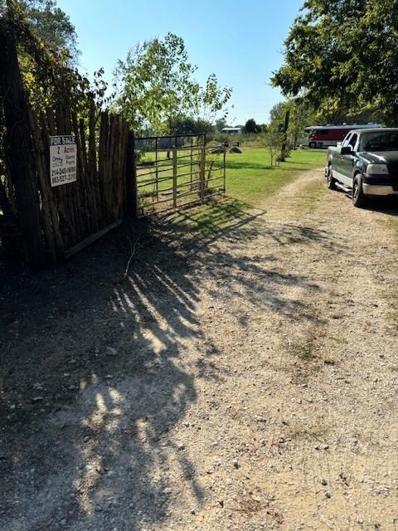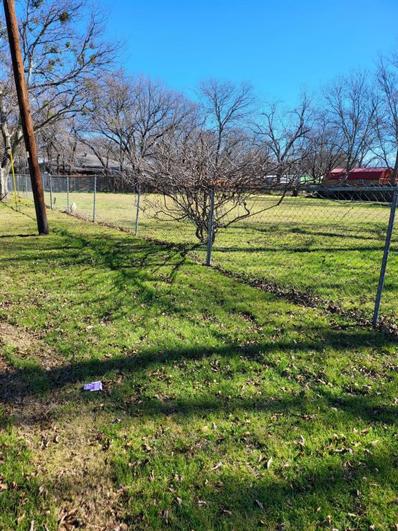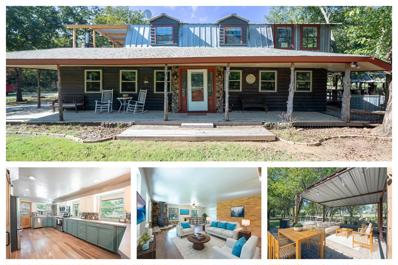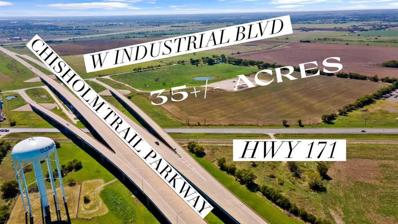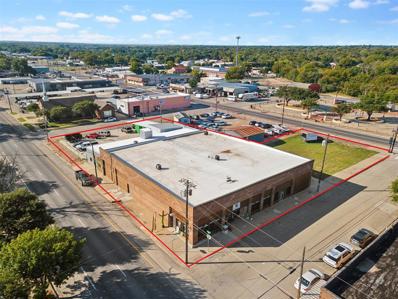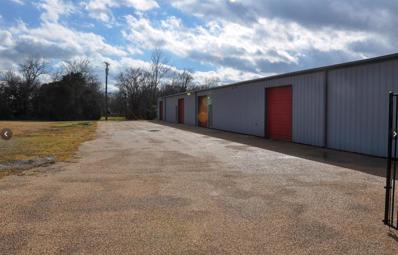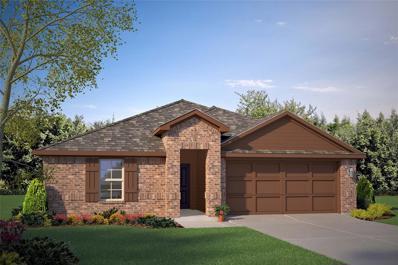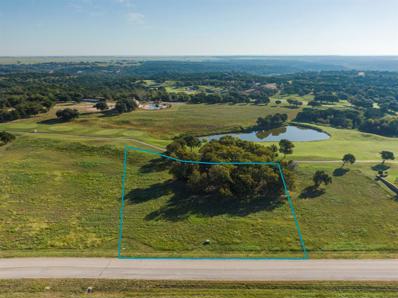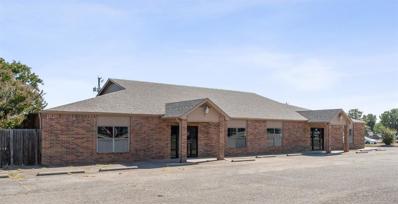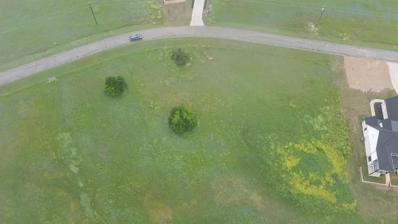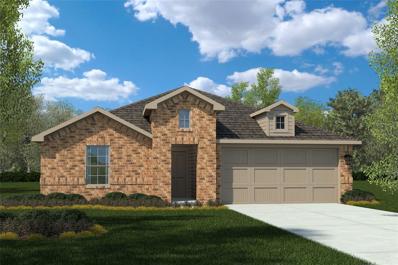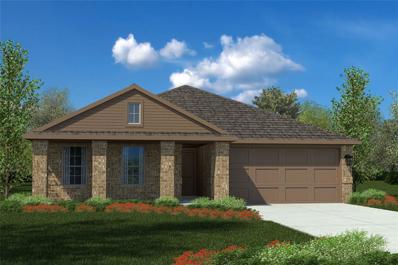Cleburne TX Homes for Rent
- Type:
- Single Family
- Sq.Ft.:
- 1,904
- Status:
- Active
- Beds:
- 3
- Lot size:
- 0.33 Acres
- Year built:
- 1972
- Baths:
- 2.00
- MLS#:
- 20747585
- Subdivision:
- Willow Creek
ADDITIONAL INFORMATION
Nestled in a quiet neighborhood, this charming 3-bedroom, 2-bath home offers comfort and modern living in a serene setting. Step inside to a bright, open-concept living area with vaulted ceilings, brick fireplace and lots of windows allowing in the natural light. The stylish kitchen features granite countertops, ample cabinetry, and modern appliances, ideal for both casual meals and entertaining. Directly off the kitchen, a versatile room leads to the backyard, offering flexible use as a living room, dining room, playroom, or home office. The primary bedroom offers its own ensuite bath and a large walk-in closet. Outside, the spacious backyard is perfect for relaxation or outdoor gatherings. With a two-car garage and easy access to parks, schools, and shopping, this well-maintained home is move-in ready and waiting for you to make it your own!
- Type:
- Single Family
- Sq.Ft.:
- 2,927
- Status:
- Active
- Beds:
- 5
- Lot size:
- 1.03 Acres
- Year built:
- 2014
- Baths:
- 5.00
- MLS#:
- 20743283
- Subdivision:
- Riverwood Estates
ADDITIONAL INFORMATION
Welcome Home! This home has just under 3000 sq ft. with 4 designated bedrooms along with a flex room that can used as a media room or additional bedroom. Also, This home 3 full baths and a half bath in the shop! This property also sits on just over 1 acre and backs up to a ranch with breathtaking views and wildlife! As you walk into the home, you will have a split bedroom layout on the first floor with a guest suite in the front and the master in the back. Beautiful updates throughout the home, including the kitchen with stainless steel appliances! The remaining bedrooms are massive upstairs with a balcony that looks out to the front of the home and provides tons of privacy for that early morning coffee break. What makes this home stand out is the backyard oasis that has a covered patio and a beautiful pool for those hot days. The shop has electricity and a carport attached for extra parking for your boat or RV with a hookup. Spray foam insulation and so much more! IT HAS IT ALL!
- Type:
- Land
- Sq.Ft.:
- n/a
- Status:
- Active
- Beds:
- n/a
- Lot size:
- 0.25 Acres
- Baths:
- MLS#:
- 20752255
- Subdivision:
- Original Cleburn
ADDITIONAL INFORMATION
This property is zoned SF-7, allowing for the construction of a single-family home with a minimum living space of 1,000-1,300 sq. ft. and a maximum height of 40 feet (2.5 stories). Zoning regulations require at least two parking spaces, along with a 30-foot front yard setback, a 20-foot rear setback, and a 7-foot side setback. The land is mostly cleared, with utilities available at the street, making it ready for development.
- Type:
- Single Family
- Sq.Ft.:
- 1,456
- Status:
- Active
- Beds:
- 3
- Lot size:
- 8.17 Acres
- Year built:
- 1994
- Baths:
- 2.00
- MLS#:
- 20752162
- Subdivision:
- None
ADDITIONAL INFORMATION
Beautiful 8 acres! Great opportunity! This is a fixer upper!
- Type:
- Single Family
- Sq.Ft.:
- 3,144
- Status:
- Active
- Beds:
- 4
- Lot size:
- 0.37 Acres
- Year built:
- 1948
- Baths:
- 3.00
- MLS#:
- 20749302
- Subdivision:
- Original Cleburn
ADDITIONAL INFORMATION
Welcome to this spacious 4-bed, 3-bath home near downtown Cleburne! With 3,144 sqft, it features an upstairs multi-functional room with two closets and charming barn doors. Enjoy two electrically-equipped workshops, a cozy front porch, and mature trees for great curb appeal. Inside, updated flooring and ceiling fans add comfort. The galley-style kitchen has modern white cabinets and a stylish backsplash, leading to a large backyard through elegant French doors. The master suite includes an updated bath with a luxurious walk-in shower and a spacious walk-in closet. Additional storage options include trailer or boat parking. Notably, the home is equipped with solar panels for energy efficiency and lower utility bills. This property offers comfort and versatility in a prime location! Donât miss your chance to make it yours! See private remarks regarding solar panels.
- Type:
- Land
- Sq.Ft.:
- n/a
- Status:
- Active
- Beds:
- n/a
- Lot size:
- 2 Acres
- Baths:
- MLS#:
- 20750681
- Subdivision:
- Twin Creeks
ADDITIONAL INFORMATION
2 ACRES - 3609 CR 805 B- NICE 2 AC. TRACT WITH LOTS OF PRIVACY! HAS A SMALL STORAGE BUILDING WITH A 1 HORSE STALL BARN .WATER, ELECTRIC AVAILABLE AT PROPERTY. HAS SEPTIC TANK. SCATTERED TREES, FENCED FOR HORSES. MANY USES BUILD A HOME, PARK YOUR RV, USE AS WEEKEND GETAWAY OR PLACE TO KEEP YOUR HORSES. COUNTRY LIVING COME TAKE A LOOK.
- Type:
- Single Family
- Sq.Ft.:
- 2,581
- Status:
- Active
- Beds:
- 4
- Lot size:
- 1.01 Acres
- Year built:
- 2018
- Baths:
- 3.00
- MLS#:
- 20729729
- Subdivision:
- Riverwood Estates
ADDITIONAL INFORMATION
Nestled in the sought-after GLEN ROSE ISD with no HOA this home offers an open floor plan and a warm, inviting entrance. Located in a charming, small subdivision this move-in ready home boasts 4 bedrooms and 2.5 bathrooms, each bedroom featuring its own walk-in closet. The spacious backyard is a serene retreat with mature shade trees and a huge newly added patio slab surrounded by fresh sodâperfect for outdoor entertaining. At the heart of the home, the expansive kitchen opens to the living room, where a beautiful fireplace serves as a cozy focal point. The kitchen is complete with a large island, stainless steel appliances, and granite countertops. The home features oak hardwood flooring, ceramic tile, and plush carpeting in each bedroom. The adorable family mudroom just off the garage which boasts epoxy flooring and the convenience of smart home light switches throughout. Recent updates include fresh interior paint a new irrigation system and new sod.
- Type:
- Single Family
- Sq.Ft.:
- 1,042
- Status:
- Active
- Beds:
- 3
- Lot size:
- 0.18 Acres
- Year built:
- 2002
- Baths:
- 2.00
- MLS#:
- 20751147
- Subdivision:
- Original Cleburn
ADDITIONAL INFORMATION
OWNER FINANCING AVAILIBLE!! Great opportunity for home ownership!! Welcome Home!! Ready To Move In!! Beautiful home that features fresh paint, wood like flooring, ceiling fans and tall ceilings, plenty of cabinets in the kitchen, separate laundry room, stainless sink, huge living-dining area, updated light fixtures, open concept, two full bathrooms. HUGE BACKYARD!! Open patio & storage shed. This home has tons to offer. See it today and buy it right away!! OWNER WILL CARRY THE NOTE!!
- Type:
- Single Family
- Sq.Ft.:
- 1,540
- Status:
- Active
- Beds:
- 2
- Lot size:
- 0.25 Acres
- Year built:
- 1967
- Baths:
- 2.00
- MLS#:
- 20748873
- Subdivision:
- Dardensimpson
ADDITIONAL INFORMATION
Relax on the inviting front porch or unwind on the patio overlooking a generous backyard in this delightful home. The sunroom offers additional space for any need, whether it's for relaxing or entertaining. The spacious dining and living areas are perfect for hosting gatherings or enjoying quality family time. The two bedrooms are oversized with lots of closet space. The cozy kitchen boasts granite countertops, ample cabinet space, and a convenient breakfast bar for extra seating. Recent updates include a new roof, remodeled hallway bathroom with large shower and new windows throughout, adding both comfort and modern appeal. The 2-car garage also has a storage room with a built-in sink. Roof replaced in 2024
- Type:
- Land
- Sq.Ft.:
- n/a
- Status:
- Active
- Beds:
- n/a
- Lot size:
- 0.35 Acres
- Baths:
- MLS#:
- 20749750
- Subdivision:
- Original Cleburn
ADDITIONAL INFORMATION
Great lot in the heart of Cleburne ready for your custom home. This lot has a large storage building - a workshop on a concrete pad. The seller will cross-fence with a full-price offer.
- Type:
- Single Family
- Sq.Ft.:
- 2,360
- Status:
- Active
- Beds:
- 3
- Lot size:
- 10.27 Acres
- Year built:
- 1996
- Baths:
- 3.00
- MLS#:
- 20748482
- Subdivision:
- A M Mc Brayer Surv A-595
ADDITIONAL INFORMATION
Welcome home to country living at its best on this beautiful 10.2 acre property with a wraparound porch and guest home with a full bath. The property features a perfect mix of pasture and trees with a seasonal creek, fenced horse arena, covered RV or equipment parking, greenhouse, Connex storage container and even a treehouse for the kids. The spacious living room features a cozy wood burning stove to warm up to in the winter, laminate wood floors and accent wall. Kitchen SS appliances, pantry and views of the pasture in the back. HUGE master bedroom with big windows and enough room for a seating area or office with 2 large walk in closets. The main house is 2 bedroom, 1.5 bath with spacious bonus living space upstairs that could be converted into another bedroom and bath. Huge entertaining deck with build in seating and places for your grill. Bonus 2nd story covered patio! Just over 30 min from downtown Fort Worth with easy access to I30 and Chisholm Trail Pkw!
- Type:
- Land
- Sq.Ft.:
- n/a
- Status:
- Active
- Beds:
- n/a
- Lot size:
- 35.14 Acres
- Baths:
- MLS#:
- 20740589
- Subdivision:
- Mj Falvel & MacDonald
ADDITIONAL INFORMATION
LAND PRIME FOR COMMERCIAL DEVELOPMENT WITH FRONTAGE ON 3 SIDES. NW corner of Chisholm Trail Parkway and W Industrial Blvd. (also known as County Road 1125). Approximately 1116 feet on Chisholm Trail Parkway (east boundary line); approximately 1096 feet on County Road 1125 and Industrial Blvd.; and approximately 503 feet along Highway 171. 1210 and 1222 W Industrial Blvd zoning is SF-7. 1300 CR 1125 zoning is Interim Holding (to be determined). Seller says no production on gas pad for about 2 yrs. Residence is approximately 2,353 square feet and was built in 2009 with 2 detached garages. City water and electric. According to the City of Cleburne, city sewer is coming to the area. Drainage and utilities improvement project in supplemental documents. Properties to be sold together are 1210 & 1222 West Industrial Blvd. and 1300 County Road 1125. Tax ID's for the 4 tracts are 126-0269-00085, 126-0269-00082, 126-0269-00081, and 126-2933-01010. There is an agriculture lease for pasture and crops. Gas company informs that they will reclaim the well early, plug the well and remove all above ground equipment. Amazon announced construction for a new operations facility in Cleburne at the southwest corner of W Industrial Blvd and Chisholm Trail Parkway, which is just south of the subject property. The new facility will be approximately 1.7 million square feet.
$225,000
408 W 4th Street Cleburne, TX 76033
- Type:
- Single Family
- Sq.Ft.:
- 1,528
- Status:
- Active
- Beds:
- 4
- Lot size:
- 0.12 Acres
- Baths:
- 2.00
- MLS#:
- 20741455
- Subdivision:
- Original Cleburn
ADDITIONAL INFORMATION
Own a piece of History in Historic Old Cleburne!! This Charming 4 Bedroom, 2 full bath Craftsman Home sits in the heart of Original Cleburne, a City of Historic Charm surrounded by numerous Family activities like Don Moore Field, Hulen Park, Splash Station, Whistle Stop Lights in the Park and beautifully decorated Homes for the Holidays! Short commute to Fort Worth and minutes to Chisholm Trail Pkwy! Large Eat-in Kitchen with updated painted Cabinets, deep SS Sink and smooth electric stove opening to both Dining areas and spacious front Living with ceiling fan. Original hardwood floors plus updated LVP and tiled Floors. Soft neutral painted walls throughout with oversized Bedrooms and large primary Bedroom, all with ceiling fans. Front Bedroom, great optional in-home Office or Guest Room. Covered front sitting Porch, back deck with cement pavers and walking paths. 8x6 medal Storage Building, side detached covered car port, 6 ft privacy fenced backyard, mature shade trees and much more!
$1,200,000
100 E Harrell Street Cleburne, TX 76031
- Type:
- Retail
- Sq.Ft.:
- 13,500
- Status:
- Active
- Beds:
- n/a
- Lot size:
- 0.23 Acres
- Year built:
- 1900
- Baths:
- MLS#:
- 20746564
- Subdivision:
- Original Cleburn
ADDITIONAL INFORMATION
Over 13,500 square feet! Property consist of three parcels, and three fourth of the whole block. To include the lot that adjoins the property at 301 S Main, and also the concrete parking lot that faces S Caddo and E Schaffer. The property could be kept as it currently is, an antique mall or can be used for many different things, Restaurant, entertainment and retail. Cleburne down town is thriving with a lot of new things being developed in the area. This property is currently across the street from Liberty Hotel and Our Place Restaurant. Building has been totally renovated to include installing 4 HVAC, all new electrical, spray foam insulation adding bathrooms. Even has a full kitchenette and full bath with utility area for washer and dryer. Building that faces Caddo offers reception area and three offices with separate entrances. Several over head doors, outside carports for four cars, storage container and enclosed garage area with overhead door , main unit three overhead doors
$1,250,000
125 Century Drive Cleburne, TX 76033
- Type:
- Industrial
- Sq.Ft.:
- 8,500
- Status:
- Active
- Beds:
- n/a
- Lot size:
- 0.76 Acres
- Year built:
- 1982
- Baths:
- MLS#:
- 20747322
- Subdivision:
- Century Plaza
ADDITIONAL INFORMATION
Very large Industrial building in a great location! Quick access to two major highways. This gated building was recently remodeled and has so many possibilities with plenty of room for parking or for adding another structure. Three offices, three bathrooms, a kitchenette, a show room area and a great deal of work space in the back warehouse portion, the roof has skylights that let in a very nice amount of natural light. Four large rollup bay doors, two with electric openers, a portion of the roof was recoated in 2020. The security cameras will remain with the building, three separate electric Meters provide so many possibilities for future business.
- Type:
- Single Family
- Sq.Ft.:
- 1,858
- Status:
- Active
- Beds:
- 4
- Lot size:
- 0.14 Acres
- Year built:
- 2024
- Baths:
- 2.00
- MLS#:
- 20746086
- Subdivision:
- Meadowbrook Estates
ADDITIONAL INFORMATION
Now selling in D.R. Horton's fabulous new community of Meadowbrook Estates in Cleburne and Cleburne ISD! Gorgeous Single Story 4 Bed-2 Bath Texas Cali Floorplan-Elevation A, with an estimated January completion. Open concept with spacious Living at the rear of the Home opening to Dining and large Chef's Kitchen with Island, an abundance of cabinet and counter space, Granite countertops, Stainless Steel Appliances, electric Range, Built-in Microwave, and walk-in Pantry. Large Primary Bedroom, 5 foot Shower and walk-in Closet. Cultured Marble topped vanities. Ceramic tile Entry, Hallways, Kitchen, living room, Utility Room and Bathrooms plus Home is Connected Smart Home Technology. 6 foot privacy fenced backyard, covered back Patio, Landscape package, full sod and sprinkler system with rain sensor. Convenient location near the intersection of HWY 67 and Woodard Ave, offering a quick five-minute commute to Cleburne Regional Airport. Community Playground, pavilion, and picnic area.
- Type:
- Single Family
- Sq.Ft.:
- 1,897
- Status:
- Active
- Beds:
- 4
- Lot size:
- 0.21 Acres
- Year built:
- 2024
- Baths:
- 2.00
- MLS#:
- 20746066
- Subdivision:
- Meadowbrook Estates
ADDITIONAL INFORMATION
Welcome to D.R. Horton's fabulous new community of Meadowbrook Estates in Cleburne and Cleburne ISD! Gorgeous Single Story 4-2-2 Justin Floorplan-Elevation A, on large lot, with an estimated January completion. Modern open Living, Dining and large Chef's Kitchen with Granite Countertops, Stainless Steel Appliances, Electric Range, Built-in Microwave, seating Island and walk-in Pantry. Spacious Living, partial split Bedroom arrangement and large Primary Bedroom at the rear of the Home with 5 foot Shower and walk-in Closet. Cultured Marble top Bathroom Vanities. Ceramic tile Entry, Hallways, Kitchen, living room, Utility Room and Bathrooms plus Home is Connected Smart Home Technology. 6 foot privacy fenced back yard, covered back Patio, Landscape Package with full sod and sprinkler system with rain sensor. Convenient location near the intersection of HWY 67 and Woodard Ave, offering a quick five-minute commute to Cleburne Regional Airport. Community Playground, pavilion, and picnic area.
- Type:
- Single Family
- Sq.Ft.:
- 1,875
- Status:
- Active
- Beds:
- 4
- Lot size:
- 0.12 Acres
- Year built:
- 2024
- Baths:
- 2.00
- MLS#:
- 20746035
- Subdivision:
- Meadowbrook Estates
ADDITIONAL INFORMATION
Welcome to D.R. Horton's fabulous new community of Meadowbrook Estates in Cleburne and Cleburne ISD! Gorgeous Single Story 4-2-2 Justin Floorplan-Elevation A, with an estimated January completion. Modern open Living, Dining and large Chef's Kitchen with Granite Countertops, Stainless Steel Appliances, Electric Range, Built-in Microwave, seating Island and walk-in Pantry. Spacious Living, partial split Bedroom arrangement and large Primary Bedroom at the rear of the Home with 5 foot Shower and walk-in Closet. Cultured Marble top Bathroom Vanities. Ceramic tile Entry, Hallways, Kitchen, living room, Utility Room and Bathrooms plus Home is Connected Smart Home Technology. 6 foot privacy fenced back yard, covered back Patio, Landscape Package with full sod and sprinkler system with rain sensor. Convenient location near the intersection of HWY 67 and Woodard Ave, offering a quick five-minute commute to Cleburne Regional Airport. Community Playground, pavilion, and picnic area.
- Type:
- Land
- Sq.Ft.:
- n/a
- Status:
- Active
- Beds:
- n/a
- Lot size:
- 0.31 Acres
- Baths:
- MLS#:
- 20745811
- Subdivision:
- Retreat Ph 01
ADDITIONAL INFORMATION
Hurry to buy this rare Golf Course Lot available in Phase 3. Sitting on #14 Fairway, Pond, and one of the few lots with trees on the course! Enjoy luxury living in a guarded, gated community with other golf loving neighbors. Amenities include 2 pools, a fitness center, 24 hr. security, a playground, and 18 hole golf course (membership for golf in addition to HOA) The Retreat residents are more like a built in family with a variety of social interest groups to choose from. Enjoy a celebratory beverage at the 19th hole, dine in the Clubhouse, take a dip in the pool after a long day of golf then relax on your private back deck while enjoying the sundown with your loved one! That is a pretty sweet life and it can be yours today! Wether you are planning for retirement or building a career.......take this opportunity to begin building your dream with the purchase of this lot as the foundation to your future sweet life! Buy dirt They aren't making any more of it!
- Type:
- Single Family
- Sq.Ft.:
- 2,302
- Status:
- Active
- Beds:
- 4
- Lot size:
- 0.5 Acres
- Year built:
- 2012
- Baths:
- 2.00
- MLS#:
- 20742609
- Subdivision:
- Stonegate Ph 06
ADDITIONAL INFORMATION
This beauty is situated on and oversized lot, boasts a pool and space for recreation and relaxation. From the hardwood flooring to the expansive kitchen, to the spacious bedrooms, this home blends luxury with functionality. Home is ADA compliant throughout. Widened doorways, oversized showers and tub. Split style bedrooms allow for privacy and space. Upstairs is a large room that can be utilized as a 4th bedroom, game room, study, etc. Storage galore, with walk in closets and pantry. Peaceful lot provides quiet. Roof replaced in 2022. PICTURES ARE BEING TAKEN!
- Type:
- Single Family
- Sq.Ft.:
- 1,082
- Status:
- Active
- Beds:
- 2
- Lot size:
- 0.2 Acres
- Year built:
- 1953
- Baths:
- 1.00
- MLS#:
- 20746123
- Subdivision:
- Original Cleburn
ADDITIONAL INFORMATION
Inviting 2 bedroom, 1 bath home, perfect for modern living. Enjoy the refinished wood floors and luxury vinyl plank throughout. The kitchen features stunning quartz countertops and beautifully refinished cabinets. Recent repairs include a new roof, foundation repairs, and fresh paint, making this home truly move-in ready. Located on a desirable corner lot, the property boasts a fenced backyard mature trees and a one-car garage that offers potential for conversion into additional living space. Donât miss this opportunity to own a meticulously updated home!
- Type:
- Office
- Sq.Ft.:
- 7,200
- Status:
- Active
- Beds:
- n/a
- Lot size:
- 0.6 Acres
- Year built:
- 1994
- Baths:
- MLS#:
- 20739250
- Subdivision:
- Lincoln Park
ADDITIONAL INFORMATION
Prime Commercial Property that is ideal for Offices, Medical, School, Church or Daycare. This versatile commercial building is strategically located in the business area of North Ridgeway Drive in Cleburne. Featuring two front entrances and restrooms on both sides, the property is designed to be easily partitioned into two separate offices, making it a superb investment opportunity. Previously a Montessori School, this property offers a unique layout that can cater to various business needs. The building's floor plan allows for seamless conversion, offering the flexibility to occupy one side and lease the other, thus maximizing your investment potential. Each section comes pre-equipped with its own restroom facilities, ensuring convenience for both tenants and clients. The exterior presents a professional façade with ample parking space for clients and employees. Its strategic location in Cleburne ensures good visibility and easy access.
- Type:
- Land
- Sq.Ft.:
- n/a
- Status:
- Active
- Beds:
- n/a
- Lot size:
- 0.44 Acres
- Baths:
- MLS#:
- 20746176
- Subdivision:
- Retreat Ph 03
ADDITIONAL INFORMATION
Welcome to The Retreat, Cleburne's premier luxury community offering an exceptional opportunity to own a stunning 0.44 acre lot with a picturesque lake front view. This exclusive property presents the ideal canvas for building your dream home. Imagine waking up each morning to the tranquil sight of the water and enjoying peaceful evenings against this serene backdrop. This lot is ready to accommodate your dream home. With ample space and an unparalleled view, you have the freedom to create a home that complements this unique setting. The Retreat offers a wealth of amenities, including a prestigious golf course, swimming pools, and hiking trails, ensuring a lifestyle of leisure and recreation right at your doorstep. Don't miss out on this extraordinary opportunity to own a piece of paradise in The Retreat. Embrace luxury living in Cleburne, Texas, and start envisioning the home you've always dreamed of.
- Type:
- Single Family
- Sq.Ft.:
- 1,897
- Status:
- Active
- Beds:
- 4
- Lot size:
- 0.12 Acres
- Year built:
- 2024
- Baths:
- 2.00
- MLS#:
- 20745575
- Subdivision:
- Meadowbrook Estates
ADDITIONAL INFORMATION
Welcome to D.R. Horton's fabulous new community of Meadowbrook Estates in Cleburne and Cleburne ISD! Gorgeous Single Story 4-2-2 Justin Floorplan-Elevation C, with an estimated January completion. Modern open Living, Dining and large Chef's Kitchen with Granite Countertops, Stainless Steel Appliances, Electric Range, Built-in Microwave, seating Island and walk-in Pantry. Spacious Living, partial split Bedroom arrangement and large Primary Bedroom at the rear of the Home with 5 foot Shower and walk-in Closet. Cultured Marble top Bathroom Vanities. Ceramic tile Entry, Hallways, Kitchen, living room, Utility Room and Bathrooms plus Home is Connected Smart Home Technology. 6 foot privacy fenced back yard, covered back Patio, Landscape Package with full sod and sprinkler system with rain sensor. Convenient location near the intersection of HWY 67 and Woodard Ave, offering a quick five-minute commute to Cleburne Regional Airport. Community Playground, pavilion, and picnic area.
- Type:
- Single Family
- Sq.Ft.:
- 1,471
- Status:
- Active
- Beds:
- 3
- Lot size:
- 0.14 Acres
- Year built:
- 2024
- Baths:
- 2.00
- MLS#:
- 20745514
- Subdivision:
- Meadowbrook Estates
ADDITIONAL INFORMATION
D.R. Horton is Now selling in their new community of Meadowbrook Estates in Cleburne and Cleburne ISD!!! Beautiful Single Story Bellvue open concept Floorplan Elevation C, with an estimated January completion. Spacious Living in the heart of the Home opening to Dining and large Chef's Kitchen with Granite Countertops, Stainless Steel Appliances, electric Range, built-in Microwave, Dishwasher, Island and walk-in Pantry. Nice split Bedroom arrangement with luxurious primary Bedroom, 5 foot Shower and walk-in Closet. Cultured marble top Bath Vanities. Ceramic tile Entry, Halls, Kitchen, Living room, Laundry and Bathrooms plus Home is Connected Smart Home Technology. 6 foot fenced back yard, covered back Patio, Landscape Package with full Sod, Sprinkler System and rain sensor. Convenient location near the intersection of HWY 67 and Woodard Ave, offering a quick five-minute commute to Cleburne Regional Airport. Community Playground, pavilion, and picnic area.

The data relating to real estate for sale on this web site comes in part from the Broker Reciprocity Program of the NTREIS Multiple Listing Service. Real estate listings held by brokerage firms other than this broker are marked with the Broker Reciprocity logo and detailed information about them includes the name of the listing brokers. ©2024 North Texas Real Estate Information Systems
Cleburne Real Estate
The median home value in Cleburne, TX is $241,700. This is lower than the county median home value of $302,700. The national median home value is $338,100. The average price of homes sold in Cleburne, TX is $241,700. Approximately 59.08% of Cleburne homes are owned, compared to 35.71% rented, while 5.2% are vacant. Cleburne real estate listings include condos, townhomes, and single family homes for sale. Commercial properties are also available. If you see a property you’re interested in, contact a Cleburne real estate agent to arrange a tour today!
Cleburne, Texas has a population of 30,984. Cleburne is less family-centric than the surrounding county with 33.7% of the households containing married families with children. The county average for households married with children is 36.15%.
The median household income in Cleburne, Texas is $55,159. The median household income for the surrounding county is $70,767 compared to the national median of $69,021. The median age of people living in Cleburne is 35.6 years.
Cleburne Weather
The average high temperature in July is 94.9 degrees, with an average low temperature in January of 32.8 degrees. The average rainfall is approximately 37.8 inches per year, with 0.8 inches of snow per year.
