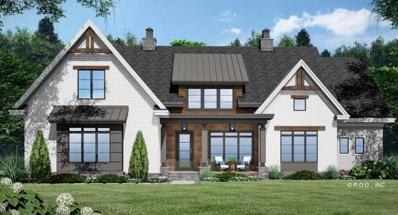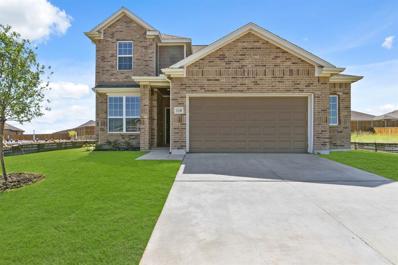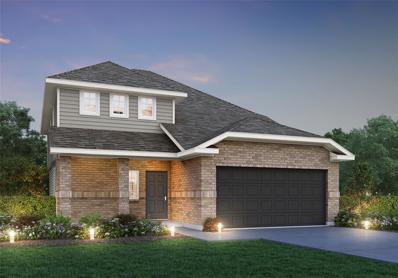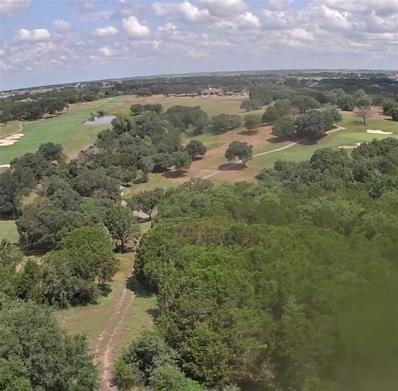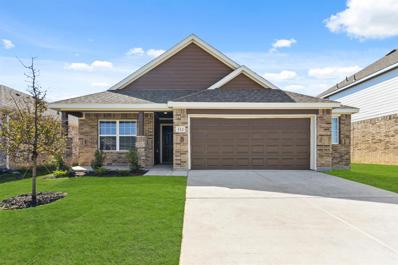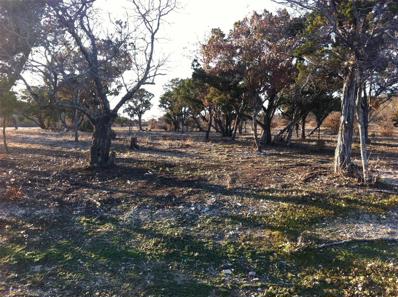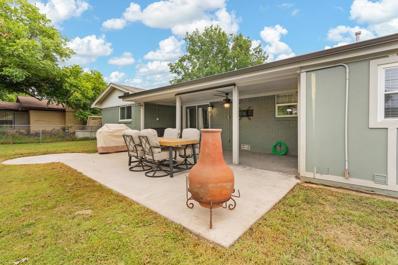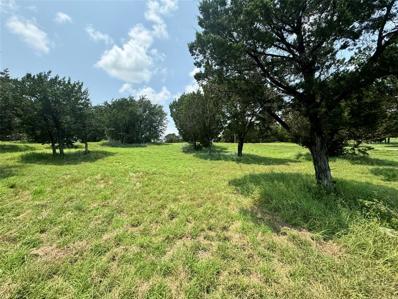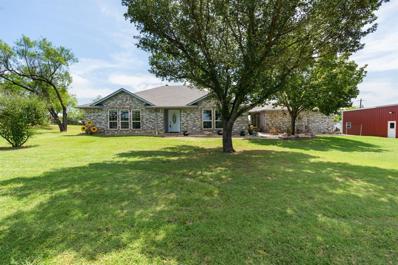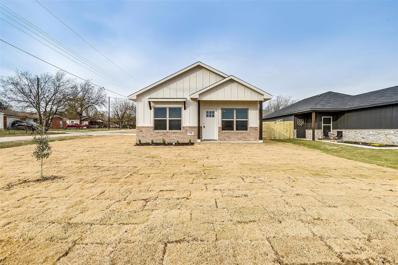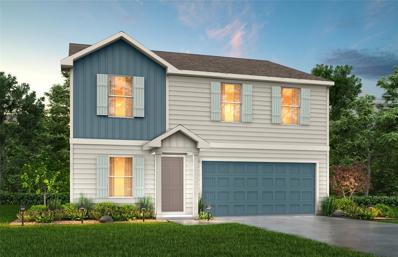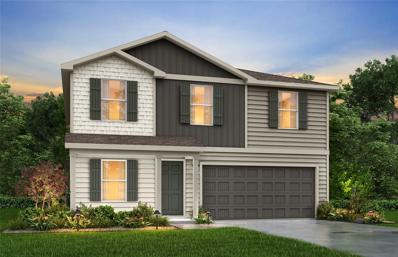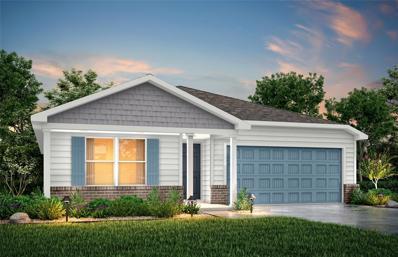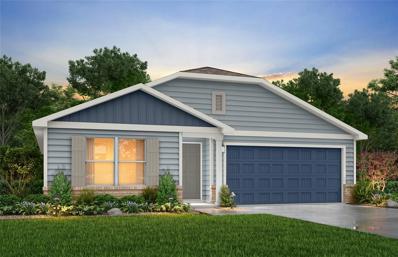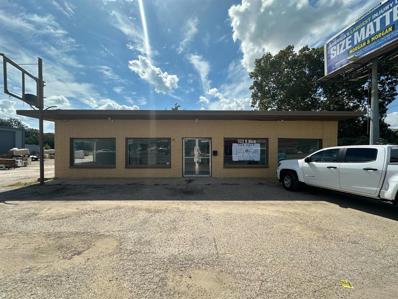Cleburne TX Homes for Rent
- Type:
- Single Family
- Sq.Ft.:
- 2,336
- Status:
- Active
- Beds:
- 4
- Lot size:
- 0.38 Acres
- Year built:
- 2024
- Baths:
- 3.00
- MLS#:
- 20691590
- Subdivision:
- Retreat Ph 01
ADDITIONAL INFORMATION
Discover the perfect balance of strength and style with a custom-built home. Our builder offers a variety of building materials, including ICF (Insulated Concrete Forms), Light Gauge Steel, or Wood Studs, guaranteeing that your home is built to last. With a wide selection of lots available in Cleburne, Granbury, and Whitney, you have the freedom to choose the perfect location for your dream home. Our builder also offers a diverse range of designs, or you can bring your own plans to the table. Experience unparalleled flexibility and craftsmanship with a custom-built home. Schedule a consultation today and let our builder custom built your dream home on your own terms.
- Type:
- Single Family
- Sq.Ft.:
- 2,251
- Status:
- Active
- Beds:
- 3
- Lot size:
- 0.18 Acres
- Year built:
- 2024
- Baths:
- 3.00
- MLS#:
- 20691105
- Subdivision:
- Burgess Meadows
ADDITIONAL INFORMATION
Love where you live in Burgess Meadows in Cleburne, TX! The Salerno floor plan is a spacious 2-story home with 3 bedrooms, 2.5 baths, study, game room, and 2.5-car garage. This home has it all, including privacy blinds and vinyl plank flooring throughout the first-floor common areas! The first floor offers the perfect space for entertaining with an island kitchen open to expansive living and dining areas! The gourmet kitchen is sure to please with 42-inch cabinetry, granite countertops, and stainless-steel appliances! Retreat to the first-floor Owner's Suite featuring a beautiful bay window, separate tub and shower, and a walk-in closet! Enjoy the great outdoors with a sprinkler system and a covered patio. Donât miss your opportunity to call Burgess Meadows home, schedule a visit today!
- Type:
- Single Family
- Sq.Ft.:
- 2,048
- Status:
- Active
- Beds:
- 4
- Lot size:
- 0.17 Acres
- Year built:
- 2024
- Baths:
- 3.00
- MLS#:
- 20691001
- Subdivision:
- Burgess Meadows
ADDITIONAL INFORMATION
Love where you live in Burgess Meadows in Cleburne, TX! The Andria floorplan is a spacious 2-story home, featuring 4 bedrooms, 2.5 bathrooms, game room, and a 2.5-car garage. This home has it all, including privacy blinds and vinyl plank flooring throughout the common areas! The gourmet kitchen is sure to please with 42-inch cabinets, granite countertops, stainless-steel appliances, and a large island overlooking the dining and family rooms! Retreat to the first-floor Owner's Suite featuring a beautiful bay window, double sinks with granite countertops, a sizable shower, and a huge walk-in closet. Enjoy the great outdoors with a sprinkler system! Donât miss your opportunity to call Burgess Meadows home, schedule a visit today!
- Type:
- Land
- Sq.Ft.:
- n/a
- Status:
- Active
- Beds:
- n/a
- Lot size:
- 0.31 Acres
- Baths:
- MLS#:
- 20690918
- Subdivision:
- Retreat Ph 01
ADDITIONAL INFORMATION
Amazing golf course lot. This beautiful lot is located along The Retreat Golf Course. The lot overlooks a treed section of the course. The location close to the community pools, golf club and park allow you to live a vacation lifestyle everyday. Schedule an appointment today to take a tour of this property. The Retreat is a resort community that has a golf club, community pools, a park, and resort accommodations. The lot is inside a gated community. The front gate guard will only allow people in that are accompanied by areal estate agent.
- Type:
- Single Family
- Sq.Ft.:
- 1,749
- Status:
- Active
- Beds:
- 4
- Lot size:
- 0.17 Acres
- Year built:
- 2024
- Baths:
- 3.00
- MLS#:
- 20690763
- Subdivision:
- Burgess Meadows
ADDITIONAL INFORMATION
Love where you live in Burgess Meadows in Cleburne, TX! The Ravenna floor plan is a spacious 1-story home with 4 bedrooms, 3 bathrooms, and 2.5-car garage. This home has it all, including privacy blinds and vinyl plank flooring throughout the common areas. The gourmet kitchen is sure to please with 42-inch cabinets, granite countertops, and stainless-steel appliances. Retreat to the Owner's Suite featuring double sinks, a separate tub and shower, and a walk-in closet. Enjoy the great outdoors with a sprinkler system! Donât miss your opportunity to call Burgess Meadows home, schedule a visit today!
- Type:
- Land
- Sq.Ft.:
- n/a
- Status:
- Active
- Beds:
- n/a
- Lot size:
- 0.34 Acres
- Baths:
- MLS#:
- 20690025
- Subdivision:
- Retreat Ph 01
ADDITIONAL INFORMATION
A fantastic community boasting numerous amenities awaits at The Retreat in Cleburne. Situated just 30 minutes south of downtown Fort Worth, this private community spans 3,000 acres and offers an 18-hole championship golf course, a clubhouse with a restaurant and pro shop, two pools, scenic trails, a fitness center, 24-hour security, and more. Members enjoy year-round access to these facilities without any construction deadlines. Renowned as one of the top 10 golf community resorts in Texas, this lot comes with a base Golf membership that will be transferred to the buyer, providing 8 rounds of golf annually (cart fee not included). Conveniently located near the Brazos River, the corner lot offers flexibility in choosing the orientation for construction. Don't miss out on this incredible opportunity!
- Type:
- Single Family
- Sq.Ft.:
- 1,397
- Status:
- Active
- Beds:
- 2
- Lot size:
- 0.22 Acres
- Year built:
- 1965
- Baths:
- 2.00
- MLS#:
- 20688114
- Subdivision:
- Dardensimpson
ADDITIONAL INFORMATION
Seller is now offering $5K towards the buyers closing cost! This beautifully remodeled gem combines modern luxury with timeless farmhouse charm, nestled in a welcoming, established neighborhood. Step inside to discover a thoughtfully designed semi-open concept layout, where natural light floods every corner, highlighting the stunning luxury vinyl plank flooring and elegant shiplap accent walls. The heart of the home features a stylish kitchen with gleaming granite countertops, stainless steel appliances, and ample cabinetry, plus a pantry! This home offers two spacious bedrooms and two bathrooms, each boasting modern finishes and cozy comfort. The primary suite provides a serene escape, with an ensuite bathroom with a barn door entry, walk in shower, and walk in closet with built ins! Versatile storage building expertly finished to serve as a home office, playroom, or dedicated homeschooling space â tailored to meet your unique needs with electric!
- Type:
- Land
- Sq.Ft.:
- n/a
- Status:
- Active
- Beds:
- n/a
- Lot size:
- 0.27 Acres
- Baths:
- MLS#:
- 20688477
- Subdivision:
- Retreat Ph 01
ADDITIONAL INFORMATION
This corner lot in the retreat near the golf course embodies the essence of refined living within a vibrant resort community. With its wealth of amenities, picturesque surroundings, and proximity to world-class recreational facilities, this property offers a lifestyle of unparalleled comfort and enjoyment. Make this corner lot your canvas for creating the life you've always dreamed of â where luxury, leisure, and community converge seamlessly.
$599,900
5025 Fm 2135 Cleburne, TX 76031
Open House:
Saturday, 11/16 11:00-1:00PM
- Type:
- Single Family
- Sq.Ft.:
- 2,456
- Status:
- Active
- Beds:
- 4
- Lot size:
- 5 Acres
- Year built:
- 1992
- Baths:
- 3.00
- MLS#:
- 20688801
- Subdivision:
- Mendoza
ADDITIONAL INFORMATION
Welcome to County Living! Beautiful brick home sits on 5 Acres with Separate Guest House, 38X40 workshop, chicken coop, tack shed, fully fenced and cross fenced with 3 separate pastures, automatic gate at entrance and so much more. Main home features 1858 sq. ft and has 3 bedrooms, 2 full baths, recently remodeled kitchen with large cabinets and granite counters, soft close doors and drawers, and LVP flooring. Split bedroom layout, with spacious primary suite, updated shower in en-suite bathroom. Secondary bedrooms are spacious with great sized closets. Recently installed more insulation in the attic for energy efficiency. The fenced backyard even has a dog washing station. Guest house has 598 sq. ft. accessible through the breezeway and features a full bathroom with shower, walk in closet and efficiency kitchenette. Workshop has 3 automatic garage doors with drive thru capabilities, electricity and work bench. Plus water and electricity ran to all out buildings to make tending to your animals a breeze. You must see all this has for peaceful country living! **New roof installed Sept 2024**
$260,000
301 Chase Avenue Cleburne, TX 76031
- Type:
- Single Family
- Sq.Ft.:
- 1,400
- Status:
- Active
- Beds:
- 3
- Lot size:
- 0.14 Acres
- Year built:
- 2024
- Baths:
- 2.00
- MLS#:
- 20688777
- Subdivision:
- Original Clebure
ADDITIONAL INFORMATION
This new 2024 home boasts modern design elements and impeccable craftsmanship, providing a seamless blend of comfort and sophistication: 8 foot tall wood solid core front door, LED lighting, self-closing cabinets, granite counters, 9 foot ceilings, and stained concrete floors throughout. Enjoy spacious living areas, kitchen with top-of-the-line appliances, luxurious master suite, and a backyard oasis perfect for entertaining. Located in a sought-after area, this home offers convenience for shopping, dining, and recreation, making it an ideal choice for discerning buyers seeking the perfect balance of luxury and location.
- Type:
- Single Family
- Sq.Ft.:
- 2,203
- Status:
- Active
- Beds:
- 4
- Lot size:
- 0.17 Acres
- Year built:
- 2024
- Baths:
- 3.00
- MLS#:
- 20688164
- Subdivision:
- Villages At Mayfield
ADDITIONAL INFORMATION
The Harrison plan (A1) is part of our Liberty Series and is estimated to be completed in Dec. This home boasts 4 beds and 2.5 baths with a 2 car garage and over 2200 square feet with a LOFT and a Flex Room. Check out this incredibly flexible plan today!
- Type:
- Single Family
- Sq.Ft.:
- 2,203
- Status:
- Active
- Beds:
- 4
- Lot size:
- 0.17 Acres
- Year built:
- 2024
- Baths:
- 3.00
- MLS#:
- 20688084
- Subdivision:
- Villages At Mayfield
ADDITIONAL INFORMATION
The Harrison plan (B1) is part of our Liberty Series and is estimated to be completed in Dec. This home boasts 4 beds and 2.5 baths with a 2 car garage and over 2200 square feet with a LOFT and a Flex Room. Check out this incredibly flexible plan today!
- Type:
- Single Family
- Sq.Ft.:
- 1,804
- Status:
- Active
- Beds:
- 4
- Lot size:
- 0.17 Acres
- Year built:
- 2024
- Baths:
- 2.00
- MLS#:
- 20687715
- Subdivision:
- Villages At Mayfield
ADDITIONAL INFORMATION
The Monroe plan A1 is part of our Liberty Series is estimated to be completed in Dec. and it boasts 4 beds 2 baths and a Loft with a 2 Car Garage and over 1800 Square Feet. ALL ON ONE LEVEL. Ranch Living at its finest!
- Type:
- Single Family
- Sq.Ft.:
- 1,804
- Status:
- Active
- Beds:
- 4
- Lot size:
- 0.13 Acres
- Year built:
- 2024
- Baths:
- 2.00
- MLS#:
- 20687983
- Subdivision:
- Villages At Mayfield
ADDITIONAL INFORMATION
The Monroe plan B1 is part of our Liberty Series is estimated to be completed in Dec. and it boasts 4 beds 2 baths and a Loft with a 2 Car Garage and over 1800 Square Feet. ALL ON ONE LEVEL. Ranch Living at its finest!
- Type:
- Single Family
- Sq.Ft.:
- 1,804
- Status:
- Active
- Beds:
- 4
- Lot size:
- 0.12 Acres
- Year built:
- 2024
- Baths:
- 2.00
- MLS#:
- 20687893
- Subdivision:
- Villages At Mayfield
ADDITIONAL INFORMATION
The Monroe plan A1 is part of our Liberty Series is estimated to be completed in Dec. and it boasts 4 beds 2 baths and a Loft with a 2 Car Garage and over 1800 Square Feet. ALL ON ONE LEVEL. Ranch Living at its finest!
- Type:
- Single Family
- Sq.Ft.:
- 2,600
- Status:
- Active
- Beds:
- 5
- Lot size:
- 0.17 Acres
- Year built:
- 2024
- Baths:
- 3.00
- MLS#:
- 20687221
- Subdivision:
- Villages At Mayfield
ADDITIONAL INFORMATION
The Jackson plan (B1) is part of our Liberty Series and is estimated to be completed in Dec. This home boasts 5 beds and 3 baths with a Loft AND with a 2 car garage AND 2,600 square feet. This plan has it all, check it out today!
- Type:
- Single Family
- Sq.Ft.:
- 2,600
- Status:
- Active
- Beds:
- 5
- Lot size:
- 0.17 Acres
- Year built:
- 2024
- Baths:
- 3.00
- MLS#:
- 20687219
- Subdivision:
- Villages At Mayfield
ADDITIONAL INFORMATION
More Space, Less Money! Introducing the Jackson (A1) plan, part of our Liberty Series and is estimated to be completed in Dec. a spacious 2,600 square foot home with 5 bedrooms, 3 baths, and a loft. The open-concept first floor seamlessly blends the kitchen, living, and dining areas, while also featuring a guest bedroom and bath. The kitchen is equipped with stainless steel appliances, including a built-in microwave, and stylish Shaker-style cabinets with 30-inch uppers. As America's Affordable Builder, we deliver unmatched value and pricing in the area. This plan has it all, check it out today!
- Type:
- Single Family
- Sq.Ft.:
- 2,600
- Status:
- Active
- Beds:
- 5
- Lot size:
- 0.13 Acres
- Year built:
- 2024
- Baths:
- 3.00
- MLS#:
- 20687203
- Subdivision:
- Villages At Mayfield
ADDITIONAL INFORMATION
The Jackson plan (A1) is part of our Liberty Series and is estimated to be completed in Dec. This home boasts 5 beds and 3 baths with a Loft AND with a 2 car garage AND 2,600 square feet. This plan has it all, check it out today!
$252,490
548 Quail Meadows Cleburne, TX 76031
- Type:
- Single Family
- Sq.Ft.:
- 1,804
- Status:
- Active
- Beds:
- 5
- Lot size:
- 0.13 Acres
- Year built:
- 2024
- Baths:
- 3.00
- MLS#:
- 20687184
- Subdivision:
- Villages At Mayfield
ADDITIONAL INFORMATION
The Madison plan A1 is part of our liberty series and boast 5 beds & 3 baths with a 2 car garage and over 1800 ft. it even has a bedroom on the main level! Estimated completion will be in Dec. What an incredible value!
- Type:
- Single Family
- Sq.Ft.:
- 1,804
- Status:
- Active
- Beds:
- 5
- Lot size:
- 0.13 Acres
- Year built:
- 2024
- Baths:
- 3.00
- MLS#:
- 20687180
- Subdivision:
- Villages At Mayfield
ADDITIONAL INFORMATION
The Madison plan B1 is part of our liberty series and boast 5 beds & 3 baths with a 2 car garage and over 1800 ft. it even has a bedroom on the main level! Estimated completion will be in Dec. What an incredible value!
- Type:
- Single Family
- Sq.Ft.:
- 1,804
- Status:
- Active
- Beds:
- 5
- Lot size:
- 0.13 Acres
- Year built:
- 2024
- Baths:
- 3.00
- MLS#:
- 20687159
- Subdivision:
- Villages At Mayfield
ADDITIONAL INFORMATION
The Madison plan A1 is part of our liberty series and boast 5 beds & 3 baths with a 2 car garage and over 1800 ft. it even has a bedroom on the main level! Estimated completion will be in Dec. What an incredible value!
- Type:
- Single Family
- Sq.Ft.:
- 1,804
- Status:
- Active
- Beds:
- 5
- Lot size:
- 0.13 Acres
- Year built:
- 2024
- Baths:
- 3.00
- MLS#:
- 20687131
- Subdivision:
- Villages At Mayfield
ADDITIONAL INFORMATION
The Madison plan B1 is part of our liberty series and boast 5 beds & 3 baths with a 2 car garage and over 1800 ft. it even has a bedroom on the main level! Estimated completion will be in Dec. What an incredible value!
$149,999
701 Graham Cleburne, TX 76033
- Type:
- Single Family
- Sq.Ft.:
- 1,102
- Status:
- Active
- Beds:
- 3
- Lot size:
- 0.14 Acres
- Year built:
- 1950
- Baths:
- 1.00
- MLS#:
- 20680485
- Subdivision:
- Original Cleburne
ADDITIONAL INFORMATION
Great rental opportunity with rates $1,300+. Huge corner lot. Garage with carport. House has been cleaned and cleared out since pics were taken!
- Type:
- Single Family
- Sq.Ft.:
- 1,350
- Status:
- Active
- Beds:
- 3
- Lot size:
- 0.15 Acres
- Year built:
- 2024
- Baths:
- 2.00
- MLS#:
- 20681920
- Subdivision:
- Original Cleburn
ADDITIONAL INFORMATION
You won't want to miss this beautiful custom new build in Cleburne, TX, located at 609 Colorado St. Featuring 3 bedrooms and 2 full baths, including a master suite with a freestanding bathtub and stand-up tile shower, this home boasts granite countertops, custom cabinets, and LVP flooring. Enjoy privacy with a fully fenced yard, front fully sodded and back partially sodded. An 8-foot front door enhances the entry, while carpeted rooms ensure comfort throughout. Perfectly blending modern convenience with elegant design, this home promises a coveted lifestyle in a desirable location.
- Type:
- Other
- Sq.Ft.:
- 2,836
- Status:
- Active
- Beds:
- n/a
- Lot size:
- 0.78 Acres
- Year built:
- 1974
- Baths:
- MLS#:
- 20676966
- Subdivision:
- Original Cleburn
ADDITIONAL INFORMATION
GREAT LOCATION on Main Street. has been different kinds of successful businesses at this location for many ears.

The data relating to real estate for sale on this web site comes in part from the Broker Reciprocity Program of the NTREIS Multiple Listing Service. Real estate listings held by brokerage firms other than this broker are marked with the Broker Reciprocity logo and detailed information about them includes the name of the listing brokers. ©2024 North Texas Real Estate Information Systems
Cleburne Real Estate
The median home value in Cleburne, TX is $241,700. This is lower than the county median home value of $302,700. The national median home value is $338,100. The average price of homes sold in Cleburne, TX is $241,700. Approximately 59.08% of Cleburne homes are owned, compared to 35.71% rented, while 5.2% are vacant. Cleburne real estate listings include condos, townhomes, and single family homes for sale. Commercial properties are also available. If you see a property you’re interested in, contact a Cleburne real estate agent to arrange a tour today!
Cleburne, Texas has a population of 30,984. Cleburne is less family-centric than the surrounding county with 33.7% of the households containing married families with children. The county average for households married with children is 36.15%.
The median household income in Cleburne, Texas is $55,159. The median household income for the surrounding county is $70,767 compared to the national median of $69,021. The median age of people living in Cleburne is 35.6 years.
Cleburne Weather
The average high temperature in July is 94.9 degrees, with an average low temperature in January of 32.8 degrees. The average rainfall is approximately 37.8 inches per year, with 0.8 inches of snow per year.
