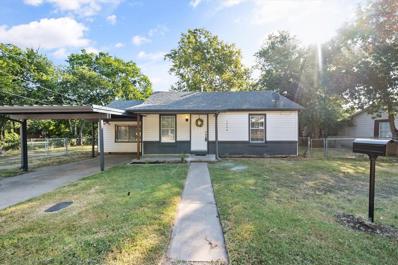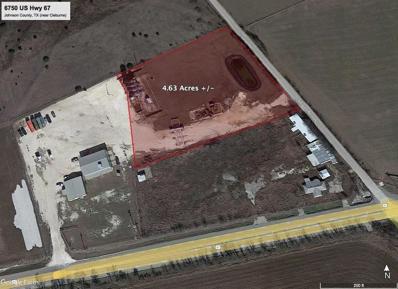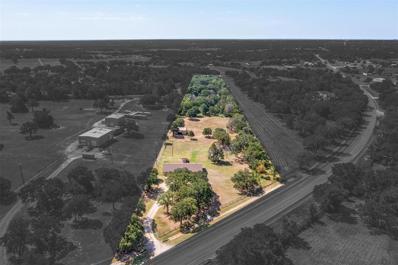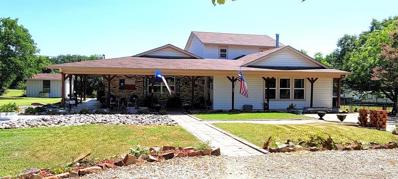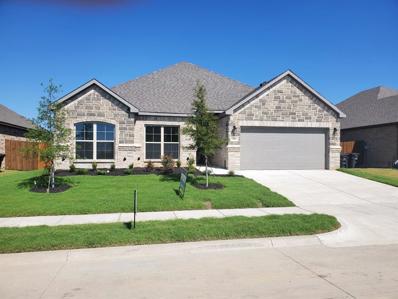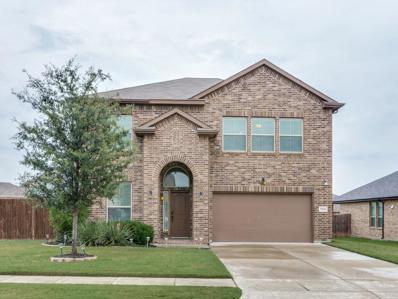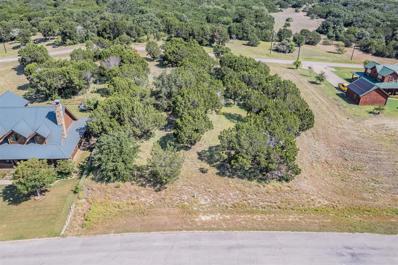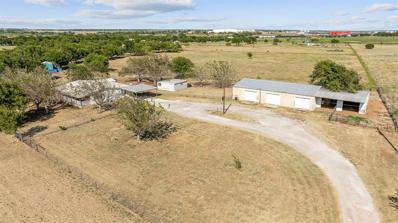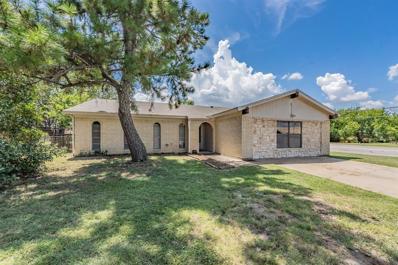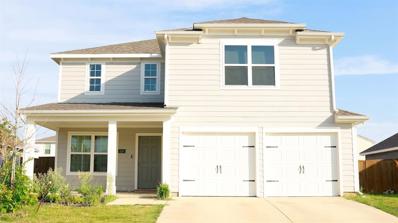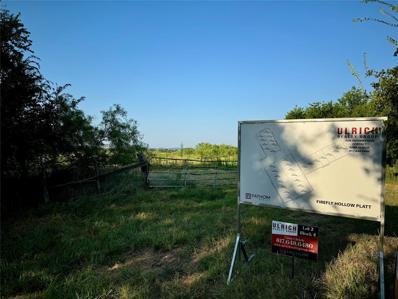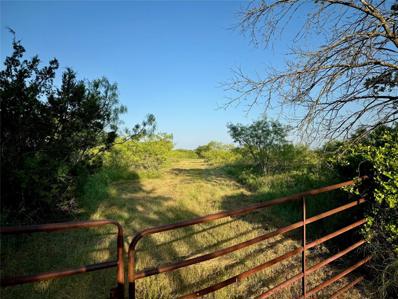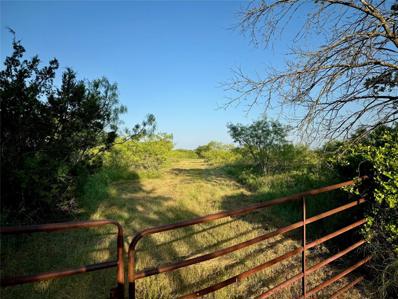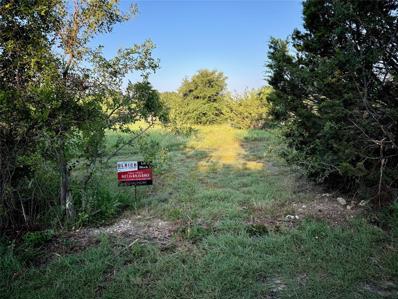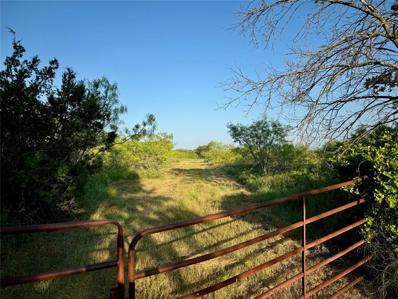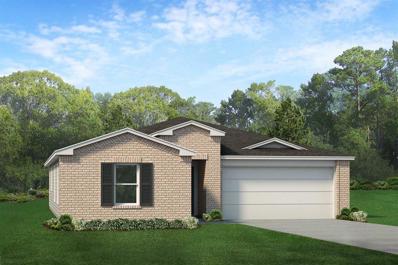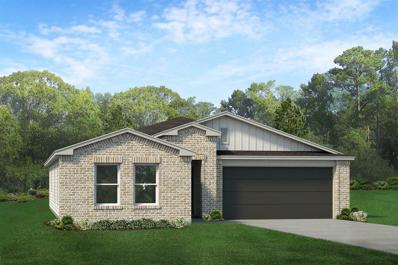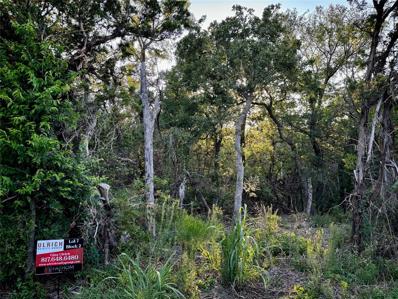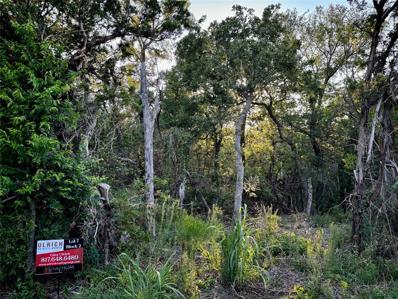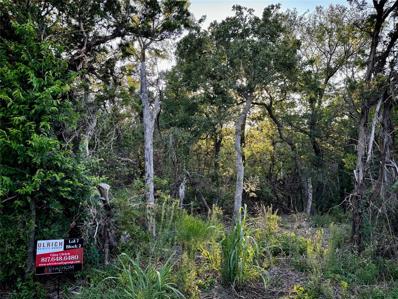Cleburne TX Homes for Rent
- Type:
- Single Family
- Sq.Ft.:
- 1,244
- Status:
- Active
- Beds:
- 3
- Lot size:
- 0.27 Acres
- Year built:
- 1960
- Baths:
- 1.00
- MLS#:
- 20707899
- Subdivision:
- Mid Ept Woodward 04
ADDITIONAL INFORMATION
This home sits on a large lot which equals tons of possibilities in a quiet established neighborhood and is a perfect starter home. The house has had many renovations including brand new HVAC w new duct work, foundation repaired, water heater, paint, flooring and carpet ,new appliances in the kitchen including sink and garbage disposal, cabinets, and a fabulousÂbathroom with upgraded tile and fixtures as well. This home is minutes away from shopping, restaurants as well as community attractions. Come make 1306 Joslin St. yours!
$375,000
201 N 1226 Cleburne, TX 76033
- Type:
- Other
- Sq.Ft.:
- n/a
- Status:
- Active
- Beds:
- n/a
- Lot size:
- 4.63 Acres
- Year built:
- 2022
- Baths:
- MLS#:
- 20707889
- Subdivision:
- B Cain
ADDITIONAL INFORMATION
Commercial Land for sale. The 4.63 acre tract of land provides ample space for all your storage needs to park your heavy machinery, equipment, trucks, etc. There are no usable structures present on the property. Schedule your showing today.
$449,900
4608 Fm 2280 Cleburne, TX 76031
- Type:
- Single Family
- Sq.Ft.:
- 1,755
- Status:
- Active
- Beds:
- 3
- Lot size:
- 4.25 Acres
- Year built:
- 1985
- Baths:
- 2.00
- MLS#:
- 20706833
- Subdivision:
- None
ADDITIONAL INFORMATION
Nestled on over 4 acres, this charming 3-bed, 2-bath residence offers the perfect blend of comfort and luxury. As you step inside, you'll be greeted by a spacious living room featuring a cozy wood-burning fireplace and stunning vaulted ceilings that create an open and airy atmosphere. The heart of the home is the fully updated kitchen with quartz countertops, pristine white cabinets, and a large island with a convenient breakfast bar & stainless-steel appliance. The primary suite is a true retreat, featuring an upgraded ensuite bathroom with dual sinks & walk-in shower. The two additional bedrooms are generously sized and share a beautifully upgraded full bathroom. Outside, the property is equipped with a 24' x 30' barn, complete with 4 stalls, water, and electricity, perfect for equestrian enthusiasts or hobby farmers. Additionally, there is a workshop with roll up door and a 10' x 24' loafing shed with 2 stalls, providing ample space for your animals or extra storage.
- Type:
- Single Family
- Sq.Ft.:
- 2,729
- Status:
- Active
- Beds:
- 4
- Lot size:
- 5 Acres
- Year built:
- 1985
- Baths:
- 3.00
- MLS#:
- 20705527
- Subdivision:
- Keene Acres
ADDITIONAL INFORMATION
Nestled on a 5-acre estate surrounded by trees, this charming country-style home offers a perfect blend of elegance & convenience with magnificent sunsets, surrounded by wildlife and nature. This offers 4 bedrooms,3 baths, situated in perfect seclusion with many amenities! Exterior entertainment of a large above ground pool and hot tub with a fabulous deck and large covered area. Playground area and beautifully landscaped. Has storage buildings and RV-Boat parking. The interior features a Large Living-family room with a wood burning stove. Kitchen is open to the living area with granite counter tops and room for the chef at heart. Dining and game room make for a fun place to entertain. Split bedroom style home with a grand master suite and bath. Office is perfect for all your business to be kept away from site. Oâ what the memories you and your family will make here. Make an appointment today to see the peace and centrality.
- Type:
- Single Family
- Sq.Ft.:
- 1,705
- Status:
- Active
- Beds:
- 4
- Lot size:
- 0.17 Acres
- Year built:
- 2024
- Baths:
- 2.00
- MLS#:
- 20707652
- Subdivision:
- Belle Lagos Ph 2
ADDITIONAL INFORMATION
This stunning new build offers modern living with LVP flooring throughout, elegant stained cabinets, and sleek stainless steel appliances. The home is adorned with brushed nickel fixtures, adding a touch of sophistication. The primary suite boasts a spacious walk-in closet, crown molding, a beautifully tiled shower, and a relaxing garden tub. Outside, enjoy a fully sodded yard with a full sprinkler system for easy maintenance. Plus, peace of mind comes with a comprehensive builder warranty included.
- Type:
- Single Family
- Sq.Ft.:
- 2,829
- Status:
- Active
- Beds:
- 4
- Lot size:
- 0.06 Acres
- Year built:
- 2017
- Baths:
- 4.00
- MLS#:
- 20707429
- Subdivision:
- Cross Creek Estates Sect 2
ADDITIONAL INFORMATION
Welcome to this stunning two-story home on an oversized corner lot, located less than a half a minute from the neighborhood lake and golf course. This home features four bedrooms, three and a half baths, two living areas, a study, and a two-car garage. The master suite is conveniently located downstairs and includes a walk-in closet, shower, and soaking tub. Upstairs, you'll find three additional bedrooms and two baths. The kitchen is equipped with granite countertops and an oversized pantry. The home has dark hardwood floors on the main level and carpet in the master and upstairs. The expansive front and backyard include a large 40x20 concrete patio and a pergola added in 2019, making it an ideal setting for entertaining guests!
- Type:
- Land
- Sq.Ft.:
- n/a
- Status:
- Active
- Beds:
- n/a
- Lot size:
- 0.14 Acres
- Baths:
- MLS#:
- 20705812
- Subdivision:
- Retreat Ph 03
ADDITIONAL INFORMATION
Build Your Dream Home in The Retreat: A Serene, Luxury Lifestyle Awaits. Discover resort-style living every day at The Retreat Community. This scenic, wooded hilltop lot is the perfect spot to create your custom home, whether it's a weekend getaway or a low-maintenance retirement retreat. Located within a gated enclave, this lot offers more than just a place to live; it offers a lifestyle of luxury and tranquility. The Retreat's amenities include a 24-hour fitness center, two pools, championship golf, hiking trails, and peaceful parks. With a 1,300 sq ft minimum build requirement, you have the freedom to design a cozy yet elegant space tailored to your needs. With easy access to the Chisholm Trail Parkway, makes commuting simple, while nearby Cleburne adds small-town charm. Donât miss this opportunity to build your dream home in The Retreat Community. Embrace the luxury, tranquility, and convenience that await you.
- Type:
- Single Family
- Sq.Ft.:
- 1,696
- Status:
- Active
- Beds:
- 3
- Lot size:
- 5.1 Acres
- Year built:
- 1990
- Baths:
- 2.00
- MLS#:
- 20705940
- Subdivision:
- Dewey James Place #7
ADDITIONAL INFORMATION
Come and see this fantastic 3 bedroom 2 Bath home situated on over 5 acres with a large 40x60 shop perfect for a home business. Located just 3 miles from Chisholm Trail, and only 30 minutes from downtown Fort Worth. The home has been completely renovated with new flooring, new kitchen, new paint, new AC, and more. The 40x60 shop features 4 overhead doors with the adequate size and space to store farm equipment, boats, cars, trucks, even a car lift for mechanical work. The property is completely fenced, and ready for farm animals. There is a 20x20 barn that can be used for horses or cows. This is your perfect opportunity to own a great property on beautiful acreage. Schedule your appointment today!
$219,000
109 Wren Court Cleburne, TX 76033
- Type:
- Single Family
- Sq.Ft.:
- 1,846
- Status:
- Active
- Beds:
- 4
- Lot size:
- 0.19 Acres
- Year built:
- 1970
- Baths:
- 2.00
- MLS#:
- 20705631
- Subdivision:
- Highland Park
ADDITIONAL INFORMATION
With space for everyone, this home has everything you need to make memories that will last a lifetime. There are 3 bedrooms and 2 bathrooms on one end of the house. The enclosed garage could be a 4th bedroom, game room, office, mediaâ¦the options are endless. The home has many upgrades, including, fresh paint in living room and kitchen and back patio, new faucet and garbage disposal in kitchen, smoke detectors throughout the home, all new screens, GFCI plugs in all required areas inside and out and carpets professionally cleaned. A pan has been added under the water heater, as well as new heating element and new flex plumbing and thermostat. It has a spacious backyard with two storage buildings with electricity. Property is conveniently located very close to Chisholm Trail Pkwy Toll Rd as well as being close to schools, community parks and shopping! You don't want to miss out on this one! Seller is allowing $2,000 for flooring allowance for the converted garage.
- Type:
- Other
- Sq.Ft.:
- 6,091
- Status:
- Active
- Beds:
- n/a
- Lot size:
- 2.6 Acres
- Year built:
- 2013
- Baths:
- MLS#:
- 20704969
- Subdivision:
- Na
ADDITIONAL INFORMATION
Discover an exceptional commercial property perfect for your business ventures. This space features a spacious 4,149 sq ft restaurant complete with an extended covered patio, offering ample seating for up to 150 guests, not including the seating space on the patio. The restaurant features ramp or stair entry, wood flooring, full kitchen space, a bar area, and additional outdoor patio seating; making this a turnkey opportunity for expansion or launching new business endeavors. The property also includes a charming 2,031 sq ft home, along with a versatile 1,104 sq ft detached garage or storage building. The contents inside of the home and detached garage are belongings of the current tenants and will not convey with the sale of the property.
- Type:
- Office
- Sq.Ft.:
- 10,640
- Status:
- Active
- Beds:
- n/a
- Lot size:
- 0.73 Acres
- Year built:
- 1980
- Baths:
- MLS#:
- 20704126
- Subdivision:
- Original Cleburn
ADDITIONAL INFORMATION
Great commercial investment opportunity! 10,640 square feet of office space. 3 entrances, big reception area, 5 bathrooms, full kitchen, 4 conference rooms, 40 offices and a lot of parking space. All of this, located in a growing community only 30 minutes from Fort Worth. Donât miss out on this! Contact Rodney Walker with all questions 817-932-8011
- Type:
- Other
- Sq.Ft.:
- 1,200
- Status:
- Active
- Beds:
- 2
- Lot size:
- 7.98 Acres
- Year built:
- 2022
- Baths:
- 2.00
- MLS#:
- 20704739
- Subdivision:
- Batterson
ADDITIONAL INFORMATION
You don't want to miss out on this property! This delightful farmhouse-style home offers so much. The farmhouse style interior showcases cozy living spaces. The modern kitchen offers stainless steel appliances, granite countertops, and ample cabinet space. Enjoy the warmth of the rustic fireplace in the living room, ideal for relaxing evenings. Step outside to a world of possibilities. Entertain guests in the outdoor kitchen or unwind by the pool on hot summer days. The property also includes RV hookups, lush gardens, a stocked tank, and several horse stalls. A unique *chicken mansion* adds a touch of whimsy to this functional farm and ranch property. Experience unparalleled peace and privacy with a gated entrance and expansive acreage, perfect for those seeking tranquility and charm.
- Type:
- Single Family
- Sq.Ft.:
- 1,842
- Status:
- Active
- Beds:
- 4
- Lot size:
- 0.17 Acres
- Year built:
- 2017
- Baths:
- 2.00
- MLS#:
- 20702217
- Subdivision:
- Cross Creek Estates Sec
ADDITIONAL INFORMATION
FULL PRICE OFFER $5K Seller Concessions! Welcome to this well maintained, one owner, charming brick home in Cross Creek Estates. You will love the open concept and the natural light throughout the home. Split bedroom floor plan. Open concept kitchen flows into the living area. Kitchen has a large granite countertop island, lots of cabinets & walk in pantry. Breakfast dining area overlooks the meticulously landscaped back yard. Primary bedroom is a private retreat with a garden tub, separate shower & an expansive closet. Separate utility room provides practicality off the kitchen. Solar screens all-around. New 30-year architectural roof April 2023. New dishwasher July 2023, New microwave Jan 2024, Stain master carpet installed 2018. REFRIGERATOR, WASHER AND DRYER WILL CONVEY. Right across the street from Elementary school. School has a great track for walking and 6 lighted tennis courts. Easy access to Chisolm Trail tollway for access to I-30, I-20 and downtown Fort Worth.
- Type:
- Single Family
- Sq.Ft.:
- 1,843
- Status:
- Active
- Beds:
- 3
- Lot size:
- 0.17 Acres
- Year built:
- 2022
- Baths:
- 3.00
- MLS#:
- 20704227
- Subdivision:
- Mayfield Ph 1
ADDITIONAL INFORMATION
Beautiful Home in Cleburne Tx Built by History Maker Homes, Open Concept home in The Villages of Mayfield! This 3 bedroom, 2.5 bath. Large covered front porch for sitting and enjoying the country life!!
- Type:
- Land
- Sq.Ft.:
- n/a
- Status:
- Active
- Beds:
- n/a
- Lot size:
- 2 Acres
- Baths:
- MLS#:
- 20704569
- Subdivision:
- Firefly Hollow Addition
ADDITIONAL INFORMATION
No HOA or city taxes! 2 acres available in the beautiful Firefly Hollow Subdivision located close to the Brazos River, past The Retreat. Build your dream home and enjoy the breathtaking views, scenic drives, wildlife, and country living. Platting has been completed. Electricity is available through United Co-op, and fiber optic internet is actively coming to the area. Water well and septic will be needed, contact agent for financing suggestions. There are several size lots available in this subdivision, some are more wooded and others are not. No mobile homes. Less than an hour drive to DFW and under 15 minutes to Hamm Creek Park for access to Brazos River which is a popular for skiing, wakeboarding, and fishing. Build your homestead and live your dream!
- Type:
- Land
- Sq.Ft.:
- n/a
- Status:
- Active
- Beds:
- n/a
- Lot size:
- 2 Acres
- Baths:
- MLS#:
- 20704564
- Subdivision:
- Firefly Hollow Addition
ADDITIONAL INFORMATION
No HOA or city taxes! 2 acres available in the beautiful Firefly Hollow Subdivision located close to the Brazos River, past The Retreat. Build your dream home and enjoy the breathtaking views, scenic drives, wildlife, and country living. Platting has been completed. Electricity is available through United Co-op, and fiber optic internet is actively coming to the area. Water well and septic will be needed, contact agent for financing suggestions. There are several size lots available in this subdivision, some are more wooded and others are not. No mobile homes. Less than an hour drive to DFW and under 15 minutes to Hamm Creek Park for access to Brazos River which is a popular for skiing, wakeboarding, and fishing. Build your homestead and live your dream!
- Type:
- Land
- Sq.Ft.:
- n/a
- Status:
- Active
- Beds:
- n/a
- Lot size:
- 2 Acres
- Baths:
- MLS#:
- 20704558
- Subdivision:
- Firefly Hollow Addition
ADDITIONAL INFORMATION
No HOA or city taxes! 2 acres available in the beautiful Firefly Hollow Subdivision located close to the Brazos River, past The Retreat. Build your dream home and enjoy the breathtaking views, scenic drives, wildlife, and country living. Platting has been completed. Electricity is available through United Co-op, and fiber optic internet is actively coming to the area. Water well and septic will be needed, contact agent for financing suggestions. There are several size lots available in this subdivision, some are more wooded and others are not. No mobile homes. Less than an hour drive to DFW and under 15 minutes to Hamm Creek Park for access to Brazos River which is a popular for skiing, wakeboarding, and fishing. Build your homestead and live your dream!
- Type:
- Land
- Sq.Ft.:
- n/a
- Status:
- Active
- Beds:
- n/a
- Lot size:
- 2 Acres
- Baths:
- MLS#:
- 20704547
- Subdivision:
- Firefly Hollow Addition
ADDITIONAL INFORMATION
No HOA or city taxes! 2 acres available in the beautiful Firefly Hollow Subdivision located close to the Brazos River, past The Retreat. Build your dream home and enjoy the breathtaking views, scenic drives, wildlife, and country living. Platting has been completed. Electricity is available through United Co-op, and fiber optic internet is actively coming to the area. Water well and septic will be needed, contact agent for financing suggestions. There are several size lots available in this subdivision, some are more wooded and others are not. No mobile homes. Less than an hour drive to DFW and under 15 minutes to Hamm Creek Park for access to Brazos River which is a popular for skiing, wakeboarding, and fishing. Build your homestead and live your dream!
$305,000
119 Kylie Street Cleburne, TX 76031
- Type:
- Single Family
- Sq.Ft.:
- 1,763
- Status:
- Active
- Beds:
- 4
- Lot size:
- 0.18 Acres
- Year built:
- 2024
- Baths:
- 2.00
- MLS#:
- 20704416
- Subdivision:
- Mw Landing Ph2
ADDITIONAL INFORMATION
Welcome to the 1763 plan, a beautifully designed 1-story home with 4 beds and 2 baths. This home features an eat-in kitchen with a dining nook and island, complemented by durable LVP flooring. The large primary suite offers a walk-in closet and an ensuite bath for ultimate comfort. The fourth bedroom is versatile, ideal for a home office. Enjoy cozy carpeted bedrooms and energy-efficient living with programmable thermostats and low-e windows. Plus, benefit from the peace of mind provided by a new home warranty. Dunhill HomesâIt feels good to be home. Items shown are artist renderings and may contain options that are not standard on all homes or not included in the purchase price. Availability may vary. Photos and 3D tour may be representative of the house plan, but not actual photos of the home.
- Type:
- Land
- Sq.Ft.:
- n/a
- Status:
- Active
- Beds:
- n/a
- Lot size:
- 2 Acres
- Baths:
- MLS#:
- 20704535
- Subdivision:
- Firefly Hollow Addition
ADDITIONAL INFORMATION
No HOA or city taxes! 2 acres available in the beautiful Firefly Hollow Subdivision located close to the Brazos River, past The Retreat. Build your dream home and enjoy the breathtaking views, scenic drives, wildlife, and country living. Platting has been completed. Electricity is available through United Co-op, and fiber optic internet is actively coming to the area. Water well and septic will be needed, contact agent for financing suggestions. There are several size lots available in this subdivision, some are more wooded and others are not. No mobile homes. Less than an hour drive to DFW and under 15 minutes to Hamm Creek Park for access to Brazos River which is a popular for skiing, wakeboarding, and fishing. Build your homestead and live your dream!
- Type:
- Single Family
- Sq.Ft.:
- 1,763
- Status:
- Active
- Beds:
- 4
- Lot size:
- 0.18 Acres
- Year built:
- 2024
- Baths:
- 2.00
- MLS#:
- 20704399
- Subdivision:
- Mw Landing Ph2
ADDITIONAL INFORMATION
Welcome to the 1763 plan, a beautifully designed 1-story home with 4 beds and 2 baths. This home features an eat-in kitchen with a dining nook and island, complemented by durable LVP flooring. The large primary suite offers a walk-in closet and an ensuite bath for ultimate comfort. The fourth bedroom is versatile, ideal for a home office. Enjoy cozy carpeted bedrooms and energy-efficient living with programmable thermostats and low-e windows. Plus, benefit from the peace of mind provided by a new home warranty. Ameritex HomesâIt feels good to be home. Items shown are artist renderings and may contain options that are not standard on all homes or not included in the purchase price. Availability may vary. Photos and 3D tour may be representative of the house plan, but not actual photos of the home.
- Type:
- Single Family
- Sq.Ft.:
- 1,763
- Status:
- Active
- Beds:
- 4
- Lot size:
- 0.18 Acres
- Year built:
- 2024
- Baths:
- 2.00
- MLS#:
- 20704374
- Subdivision:
- Mw Landing Ph 2
ADDITIONAL INFORMATION
Welcome to the 1763 plan, a beautifully designed 1-story home with 4 beds and 2 baths. This home features an eat-in kitchen with a dining nook and island, complemented by durable LVP flooring. The large primary suite offers a walk-in closet and an ensuite bath for ultimate comfort. The fourth bedroom is versatile, ideal for a home office. Enjoy cozy carpeted bedrooms and energy-efficient living with programmable thermostats and low-e windows. Plus, benefit from the peace of mind provided by a new home warranty. Ameritex HomesâIt feels good to be home. Items shown are artist renderings and may contain options that are not standard on all homes or not included in the purchase price. Availability may vary. Photos and 3D tour may be representative of the house plan, but not actual photos of the home.
- Type:
- Land
- Sq.Ft.:
- n/a
- Status:
- Active
- Beds:
- n/a
- Lot size:
- 2.55 Acres
- Baths:
- MLS#:
- 20704507
- Subdivision:
- Firefly Hollow Addition
ADDITIONAL INFORMATION
No HOA or city taxes! 2+ acre lot available in the beautiful Firefly Hollow Subdivision located close to the Brazos River, past The Retreat. Build your dream home and enjoy the breathtaking views, scenic drives, wildlife, and country living. Platting has been completed. Electricity is available through United Co-op, and fiber optic internet is actively coming to the area. Water well and septic will be needed, contact agent for financing suggestions. There are several size lots available in this subdivision, some are more wooded and others are not. No mobile homes. Less than an hour drive to DFW and under 15 minutes to Hamm Creek Park for access to Brazos River which is a popular for skiing, wakeboarding, and fishing. Build your homestead and live your dream!
- Type:
- Land
- Sq.Ft.:
- n/a
- Status:
- Active
- Beds:
- n/a
- Lot size:
- 2.59 Acres
- Baths:
- MLS#:
- 20704491
- Subdivision:
- Firefly Hollow Addition
ADDITIONAL INFORMATION
No HOA or city taxes! 2+ acre lot available in the beautiful Firefly Hollow Subdivision located close to the Brazos River, past The Retreat. Build your dream home and enjoy the breathtaking views, scenic drives, wildlife, and country living. Platting has been completed. Electricity is available through United Co-op, and fiber optic internet is actively coming to the area. Water well and septic will be needed, contact agent for financing suggestions. There are several size lots available in this subdivision, some are more wooded and others are not. No mobile homes. Less than an hour drive to DFW and under 15 minutes to Hamm Creek Park for access to Brazos River which is a popular for skiing, wakeboarding, and fishing. Build your homestead and live your dream!
- Type:
- Land
- Sq.Ft.:
- n/a
- Status:
- Active
- Beds:
- n/a
- Lot size:
- 2.48 Acres
- Baths:
- MLS#:
- 20704467
- Subdivision:
- Firefly Hollow Addition
ADDITIONAL INFORMATION
No HOA or city taxes! 2+ acres available in the beautiful Firefly Hollow Subdivision located close to the Brazos River, past The Retreat. Build your dream home and enjoy the breathtaking views, scenic drives, wildlife, and country living. Platting has been completed. Electricity is available through United Co-op, and fiber optic internet is actively coming to the area. Water well and septic will be needed, contact agent for financing suggestions. There are several size lots available in this subdivision, some are more wooded and others are not. No mobile homes. Less than an hour drive to DFW and under 15 minutes to Hamm Creek Park for access to Brazos River which is a popular for skiing, wakeboarding, and fishing. Build your homestead and live your dream!

The data relating to real estate for sale on this web site comes in part from the Broker Reciprocity Program of the NTREIS Multiple Listing Service. Real estate listings held by brokerage firms other than this broker are marked with the Broker Reciprocity logo and detailed information about them includes the name of the listing brokers. ©2024 North Texas Real Estate Information Systems
Cleburne Real Estate
The median home value in Cleburne, TX is $241,700. This is lower than the county median home value of $302,700. The national median home value is $338,100. The average price of homes sold in Cleburne, TX is $241,700. Approximately 59.08% of Cleburne homes are owned, compared to 35.71% rented, while 5.2% are vacant. Cleburne real estate listings include condos, townhomes, and single family homes for sale. Commercial properties are also available. If you see a property you’re interested in, contact a Cleburne real estate agent to arrange a tour today!
Cleburne, Texas has a population of 30,984. Cleburne is less family-centric than the surrounding county with 33.7% of the households containing married families with children. The county average for households married with children is 36.15%.
The median household income in Cleburne, Texas is $55,159. The median household income for the surrounding county is $70,767 compared to the national median of $69,021. The median age of people living in Cleburne is 35.6 years.
Cleburne Weather
The average high temperature in July is 94.9 degrees, with an average low temperature in January of 32.8 degrees. The average rainfall is approximately 37.8 inches per year, with 0.8 inches of snow per year.
