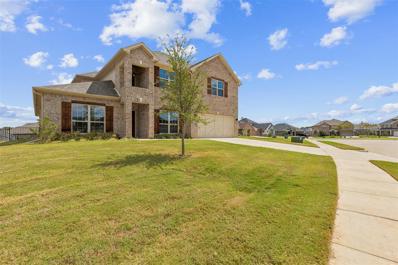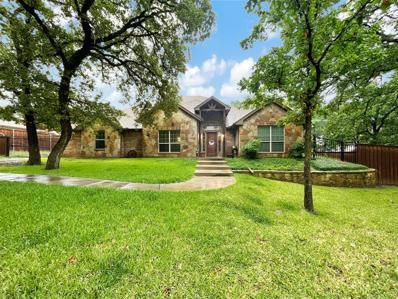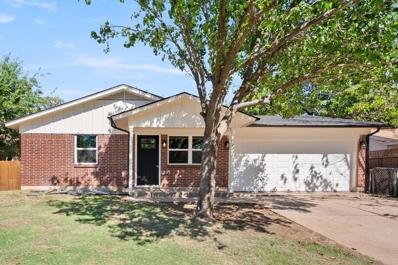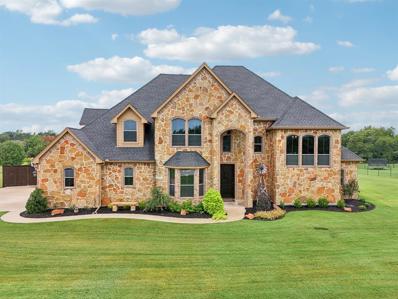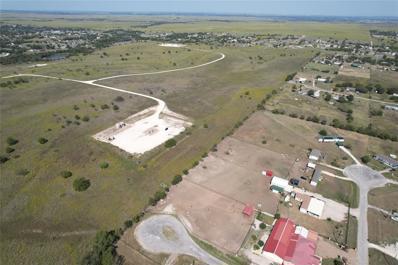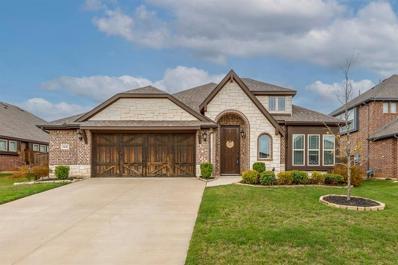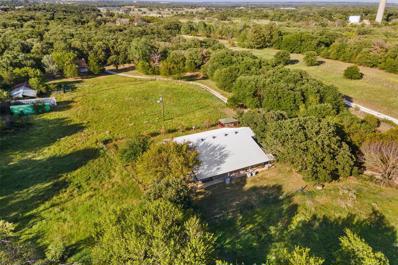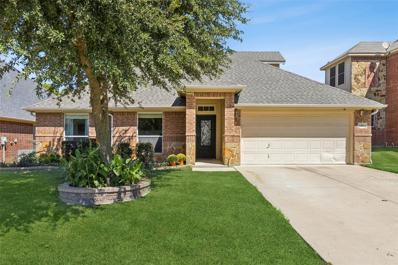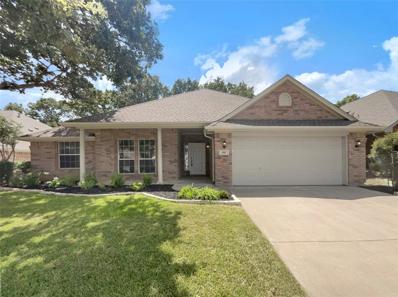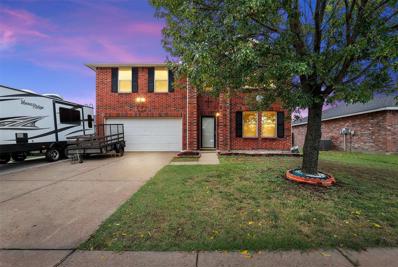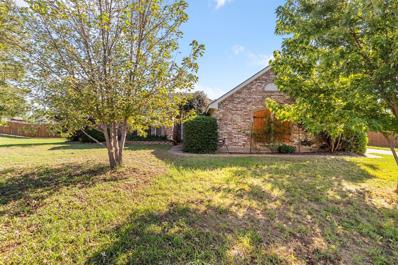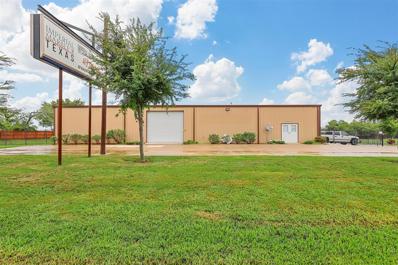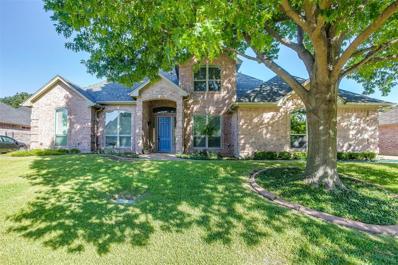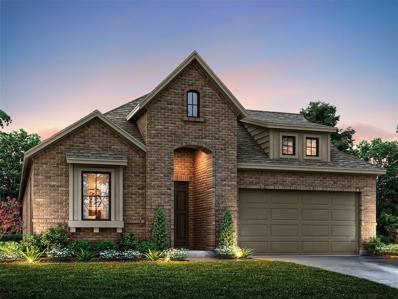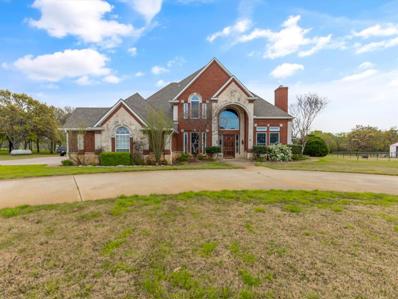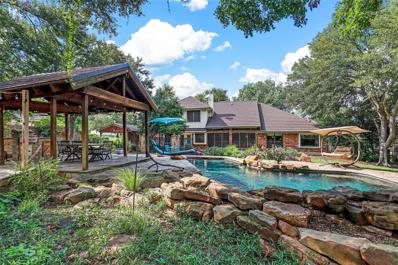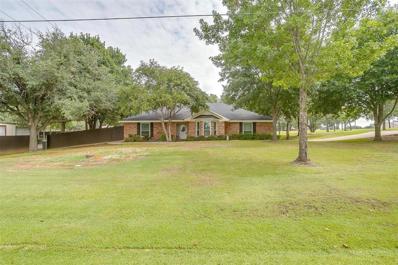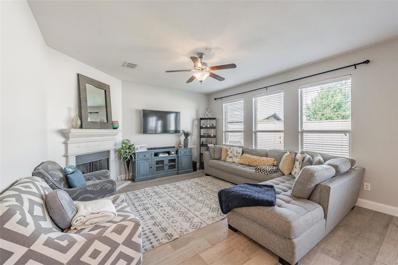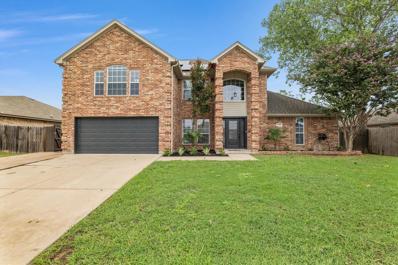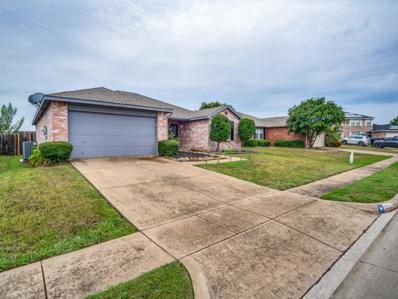Burleson TX Homes for Rent
- Type:
- Single Family
- Sq.Ft.:
- 3,106
- Status:
- Active
- Beds:
- 5
- Lot size:
- 0.32 Acres
- Year built:
- 2022
- Baths:
- 4.00
- MLS#:
- 20723897
- Subdivision:
- Mountain Vly Lake Ph 4
ADDITIONAL INFORMATION
This stunning two-story home in the highly sought-after Mountain Valley Community offers luxury and tranquility on a quiet cul-de-sac. With 5 bedrooms, 3.5 baths, and a dedicated office, it has everything you need! The grand entryway showcases a beautiful wood staircase, and the living area boasts soaring ceilings, a cozy fireplace, and luxury vinyl plank flooring in the main areas. The open kitchen includes granite countertops, extended cabinetry, and stainless steel appliances. Step outside to a spacious backyard with a covered porch, automatic sprinklers, and two newly planted peach trees. A versatile downstairs bedroom doubles as an in-law suite, ideal for guests. The media or playroom upstairs offers extra space for fun and relaxation. Meticulously maintained, this home feels like new and is ready to become your forever home. Donât miss this peaceful retreat!
- Type:
- Single Family
- Sq.Ft.:
- 2,665
- Status:
- Active
- Beds:
- 3
- Lot size:
- 0.61 Acres
- Year built:
- 2014
- Baths:
- 3.00
- MLS#:
- 20707055
- Subdivision:
- Forest Add
ADDITIONAL INFORMATION
Enjoy quiet, country living on a premium, .61 ACRE LOT in the heart of Johnson county! This beautifully spacious home offers an open design, perfect for modern living. Enjoy large walk-in closets, an expansive kitchen with island, ample cabinet space, and a walk-in pantry. The home boasts a game room, office, and a cozy library or guest room featuring a wood-burning brick fireplace. The large, private backyard is shaded by mature trees, while the detached, oversized garage is air-conditioned. Additional highlights include a spacious laundry room, full sprinkler system, solar panels for energy savings, a gated driveway, and a cedar and wrought iron privacy fence. Situated in a family-friendly neighborhood with a country-living feel, it offers easy access to nearby schools and downtown Burleson. With no HOA fees and excellent schools, this well-kept community is ideal for families, offering a peaceful, welcoming environment. ***Sellers are offering $3,000 for flooring upgrade!
$329,000
233 Murphy Road Burleson, TX 76028
- Type:
- Single Family
- Sq.Ft.:
- 1,450
- Status:
- Active
- Beds:
- 3
- Lot size:
- 0.17 Acres
- Year built:
- 1964
- Baths:
- 2.00
- MLS#:
- 20728780
- Subdivision:
- Hillery Heights
ADDITIONAL INFORMATION
SELLER MOTIVATED AND WILL CONSIDER CONCESSION ASSISTANCE ON THIS AWESOME REMODEL... EVERYTHING YOU SEE, PLUS MUCH OF WHAT YOU DON'T SEE, HAS BEEN REPLACED WITH NEW. ONE OF THE BEST UPDATED HOMES YOU WILL EVERY SEE. The SELLER SPARED NO EXPENSE in this remodel. Home feels larger than sq ft listed. Great location with easy access to I35W. Close to shopping and entertainment in quiet established neighborhood. NEW Electrical including Breaker Box. NEW 30-year ROOF. NEW HVAC System. NEW Windows. NEW Water Heater. NEW Upgraded Laminate flooring. Quartz Counters. NEW Cabinets. NEW Bathroom Vanities. NEW hardware. New Ceiling Fans. Custom Tile work. NEW Appliances. TWO Living areas. No wasted space. Enter into front living area, leading to Dining area and then straight through to the large Kitchen. Front room could be used as a formal parlor, play area or home office.. You decide. The Dining area leads directly into the Dream Kitchen with loads of cabinet and counter space. NEW APPLIANCES, INCLUDING A FRENCH DOOR STAINLESS STEEL REFRIGERATOR. You will love the open plan providing the ability to interact with your guests. The Large family room is anchored with a Stone Fireplace, perfect for the upcoming winter months. This room will easily accommodate large sectional furnishings. Access to the back patio from the new French Doors. All Bedrooms spacious. Primary Bedroom with custom tile shower. Fun sized back yard. Full 2 car garage with laundry facility. Too much to list here. Complete list available in MLS docs or call List Agent. Don't miss this great home ** ASK YOUR LENDER ABOUT THE VARIOUS DOWN PAYMENT ASSISTANCE PROGRAMS AVAILABLE OR GIVE ME A CALL AND LET ME REFER YOU TO A LENDER CERTIFIED IN THESE HELPFUL PROGRAMS **
- Type:
- Single Family
- Sq.Ft.:
- 4,140
- Status:
- Active
- Beds:
- 4
- Lot size:
- 1.01 Acres
- Year built:
- 2007
- Baths:
- 3.00
- MLS#:
- 20722513
- Subdivision:
- Santa Fe Estates
ADDITIONAL INFORMATION
Welcome to 3709 Canyon Pass Trail in Burleson, TX! Situated in sought after Mansfield ISD, this stunning custom home offers 4 bedrooms, 3 full bathrooms, and 4,140 square feet of luxurious living space. Featured on the first level are the primary suite, a private office, gorgeous formal dining room, butler's pantry, and gourmet island kitchen open to the two story living room with cozy fireplace. The primary suite is a true retreat with coffered ceilings, spa-like bathroom and walk-in closet. An additional bedroom and bathroom are also conveniently on this level. Upstairs boasts two sizable secondary bedrooms, a large gameroom, and a media room with tiered seating. Enjoy the outdoors? Spend some leisure time on the covered patio, swimming in the saltwater pool, or relax by the propane fire pit. The three car garage and extended driveway provide ample space for vehicles, activities, and storage. Located in a friendly, gated community with excellent amenities nearby. Schedule your private viewing today.
$560,314
312 Lovett Lane Burleson, TX 76028
Open House:
Saturday, 11/16 11:00-5:00PM
- Type:
- Single Family
- Sq.Ft.:
- 3,200
- Status:
- Active
- Beds:
- 6
- Lot size:
- 0.17 Acres
- Year built:
- 2024
- Baths:
- 4.00
- MLS#:
- 20728695
- Subdivision:
- High Country
ADDITIONAL INFORMATION
MLS# 20728695 - Built by First Texas Homes - Ready Now! ~ Buyer Incentive! - Up To $25K Closing Cost Assistance for Qualified Buyers on select inventory! See Sales Consultant for Details! Welcome to High Country in beautiful Burleson, Texas. This newly completed constriction home offers an open-concept floor plan, a stunning brick fireplace that soars to the top of the 20' ceiling, and tons of storage space. There are 6 bedrooms, one of which is pre-wired to become a media room, giving you endless possibilities! The oversized garage, large utility room, spacious primary closet, and oversized walk-in pantry ensure your storage needs are covered!
- Type:
- Land
- Sq.Ft.:
- n/a
- Status:
- Active
- Beds:
- n/a
- Lot size:
- 45.06 Acres
- Baths:
- MLS#:
- 20719215
- Subdivision:
- Woolsey
ADDITIONAL INFORMATION
This sprawling 45-acre parcel of land boasts endless possibilities for development, agriculture, or simply enjoying the peace and tranquility of its natural surroundings. Located in a great area with convenient access to the Chisholm Trail and numerous amenities, this expansive property offers ample space for building your dream home, raising horses and cattle, or creating a private retreat. With stunning panoramic views and gently rolling terrain, this property is a blank canvas waiting for your personal touch. Don't miss this rare opportunity to own a piece of paradise with limitless potential. Another possible opportunity with this property is it provides an amazing opportunity to own a beautiful property that could be developed into approximately 200 residential lots of development is the preferred route.
- Type:
- Single Family
- Sq.Ft.:
- 2,634
- Status:
- Active
- Beds:
- 4
- Lot size:
- 0.17 Acres
- Year built:
- 2019
- Baths:
- 3.00
- MLS#:
- 20728059
- Subdivision:
- Oak Vly Estates Ph 21
ADDITIONAL INFORMATION
BACK ON THE MARKET .. Welcome to an immaculate 4 bed 3-bath home with 2,634 sf of luxurious living space located in the highly sought-after Oak Valley Estates. This meticulous home boasts a multitude of upgrades. Enter through the grand entryway into the joint living space, where large windows flood the room with natural light. The heart of the home, the chef's kitchen, features an oversized island perfect for casual meals or entertaining with ample counter space, & stylish cabinetry that provide both functionality & aesthetic appeal. This intelligent layout includes a unique upstairs 4th bedroom complete with its own living space & full bathroom, making it an ideal guest suite or next-gen retreat. Step outside to your private oasis, where the Gunite pool invites you to relax & unwind. The oversized garage provides storage & ample parking solutions. Convenience is key with this property, situated just minutes from shopping & multiple golf courses for the avid golfer.
$1,400,000
3924 Cross Timber Road Burleson, TX 76028
- Type:
- Single Family
- Sq.Ft.:
- 5,112
- Status:
- Active
- Beds:
- 4
- Lot size:
- 35.5 Acres
- Year built:
- 2006
- Baths:
- 4.00
- MLS#:
- 20525170
- Subdivision:
- Abst 864 Tr 1 Pt J Wallace
ADDITIONAL INFORMATION
Escape to your own peaceful retreat away from city noise on this sprawling 36-acre ranch. A private driveway winds through lush trees to reveal two welcoming homes. The main house, a spacious 5,112 square feet, is nestled deep within the rustic property for added privacy and designed for gatherings. As you enter, you're greeted by a large open area that combines a living space, formal dining area, and a kitchen with granite counters, ceramic tile backsplash, and stainless steel appliances. Eye-catching stone arches bring a unique touch to this communal space. The second floor offers a flexible space perfect for a game room, media center, or home office. The huge garage and workshop area will give you all the space you need for storage and projects. Near the entrance of the property, the second house, a two-story, 3-bedroom, 2-bath home spanning 2,046 square feet, awaits your creative vision. It's an excellent opportunity for a guest house or rental with a little bit of care.
$385,000
767 Peach Lane Burleson, TX 76028
- Type:
- Single Family
- Sq.Ft.:
- 2,541
- Status:
- Active
- Beds:
- 4
- Lot size:
- 0.17 Acres
- Year built:
- 2009
- Baths:
- 3.00
- MLS#:
- 20715039
- Subdivision:
- Mistletoe Hill Ph Iv
ADDITIONAL INFORMATION
This pristine two-story home is nestled on a Texas size lot with great curb appeal, a livable floorplan, and no wasted space. This thoughtfully designed home offers lots of natural light & soft neutral colors that will accent any decor. The spacious living room & kitchen makes entertaining a breeze, offering an open airy layout ideal for easy entertaining & socializing while cooking! Speaking of entertaining, this incredible outdoor area will certainly be the setting for many future parties & gatherings with a large covered patio that overlooks the huge manicured yard with plenty of room for a trampoline, playscape, and even a garden area for all the green thumb enthusiasts. The split primary retreat allows for privacy & features an ensuite with a large WIC, walk-in shower, & soaking tub to unwind after a long day. All bedrooms are on the main level! Upstairs is complete with half bath & expansive bonus room that would make an awesome game room, media room, or tailor to your needs.
Open House:
Wednesday, 11/13 8:00-7:00PM
- Type:
- Single Family
- Sq.Ft.:
- 1,949
- Status:
- Active
- Beds:
- 3
- Lot size:
- 0.09 Acres
- Year built:
- 2002
- Baths:
- 2.00
- MLS#:
- 20726085
- Subdivision:
- Oak Valley Estates
ADDITIONAL INFORMATION
Welcome to this stunning property, a true haven of comfort and style. The home boasts a cozy fireplace, perfect for those chilly evenings. The neutral color paint scheme and fresh interior paint give the space a modern, clean feel. The primary bathroom is a true retreat, featuring a separate tub and shower, and double sinks for convenience. The primary bedroom also includes a walk-in closet, providing ample storage space. The kitchen is equipped with all stainless steel appliances, ready for any culinary adventure. Outside, the fenced-in backyard ensures privacy, and the covered patio is ideal for outdoor entertaining. Partial flooring replacement adds a fresh touch to this remarkable home. Don't miss out on this beautiful property. This home has been virtually staged to illustrate its potential.
$350,000
117 Phlox Burleson, TX 76028
- Type:
- Single Family
- Sq.Ft.:
- 2,386
- Status:
- Active
- Beds:
- 3
- Lot size:
- 0.17 Acres
- Year built:
- 2003
- Baths:
- 3.00
- MLS#:
- 20725585
- Subdivision:
- Burleson Meadows
ADDITIONAL INFORMATION
NO HOA! Burleson ISD. Widen driveway for RV parking! As you enter the spacious home that has newer laminate flooring throughout entire downstairs, half bath, inviting living-dining combo room, ceiling fans, and storage This beautiful home has a newer remodeled kitchen with lots cabinets, countertops, faucet, light fixtures, and an added butcher block island connected to a private den with fireplace and barn door. Upstairs, you will find all three bedrooms a full bathrooms and your third massive living space which is great for a media room. Extra spacious primary bedroom with an en suite has separate longer jetted tub, and shower with body sprays, his and her sinks was storage built in between and large walk in closet. Backyard has extended extended concrete patio with pergola and not just one, two or three but four sheds, enough for a he shed, and a she shed plus storage with electricity. A great home A great location. HVAC 1 yr Roof 2 yr added installation. washer dryer fridge stay
$500,000
2609 Castle Road Burleson, TX 76028
- Type:
- Single Family
- Sq.Ft.:
- 1,955
- Status:
- Active
- Beds:
- 3
- Lot size:
- 0.79 Acres
- Year built:
- 1990
- Baths:
- 2.00
- MLS#:
- 20725541
- Subdivision:
- Saddle Hills Estate Ph 01
ADDITIONAL INFORMATION
MOVE IN READY meticulously fully remodeled home situated in almost 1 acre lot. NO HOA. This open floor home has so much to offer. Updated baseboards, and wood flooring. Kitchen makeover with newer smooth efficient cabinets, backsplash, granite countertop and all BOSCH appliances. Both bathrooms fully updated with tile, sinks, toilet, walk-in showers, lighting and in primary bath bonus dry sauna for relaxation. All bedrooms have walk-in closets with built in shelves, fans. Some light fixtures throughout the home. Newer bay window at breakfast nook brings in tons of natural lighting and there is a separate formal dining area. The fireplace brick has been sealed to have long lasting look. The backyard is huge with peach tree and pear tree along with shed and covered patio perfect for entertaining. The garage has extra storage cabinet space. HVAC 2024, Roof 2023, fence 2023. No HOA.
$1,799,999
809 Burleson Retta Road Fort Worth, TX 76028
- Type:
- Industrial
- Sq.Ft.:
- 6,000
- Status:
- Active
- Beds:
- n/a
- Lot size:
- 2.99 Acres
- Year built:
- 2017
- Baths:
- MLS#:
- 20720837
- Subdivision:
- Amaya Estates
ADDITIONAL INFORMATION
This 6000 sqft metal building includes 1230 sqft office space with custom finishes with central heat air and mezzanine loft sits on 2.99 acres offering a versatile space perfect for industrial, retail, office, or light commercial use conveniently situated in high-traffic area with access to major roadways. It features an open-concept layout including over 24000 sqft of reinforced concrete for parking, material and or equipment maneuvering and storage, an internal warehouse drainage system, exhaust fan and Detroit radiant heating tubes, is insulated with closed cell spray foam, storage space, is equipped with ADA-compliant features, including wide doorways, and restrooms, break room, high ceilings, large industrial rollup doors, and can be customized to suit a variety of business needs. The building is equipped with security system, including surveillance cameras and speaker system. Exterior includes irrigation system, security lights, signage, and 1.5+ acres of controlled gated access.
- Type:
- Single Family
- Sq.Ft.:
- 3,244
- Status:
- Active
- Beds:
- 4
- Lot size:
- 0.25 Acres
- Year built:
- 1998
- Baths:
- 3.00
- MLS#:
- 20714965
- Subdivision:
- Sierra Estates
ADDITIONAL INFORMATION
Immaculate home in established neighborhood of Sierra Estates. Off entry there is a formal dining, a study with French doors and a large living room. Beautiful kitchen with painted cabinets, granite countertops, a breakfast bar and an island open to the breakfast nook and family room with a gas fireplace and built-ins galore. Large utility room with folding cabinet with granite and abundance of cabinets. Downstairs boasts an abundance of crown molding, wood flooring throughout and primary suite with elegant ensuite with claw foot tub and separate shower and ceramic tile flooring and 2nd bedroom. Upstairs has 2 bedrooms, full bathroom and a game room. Cozy backyard with covered patio and beautifully terraced. Oversized 3 car garage and plenty of concrete for parking. A MUST SEE!!
- Type:
- Single Family
- Sq.Ft.:
- 2,275
- Status:
- Active
- Beds:
- 4
- Lot size:
- 0.21 Acres
- Year built:
- 2024
- Baths:
- 3.00
- MLS#:
- 20724644
- Subdivision:
- Vista Point
ADDITIONAL INFORMATION
JOHN HOUSTON HOME AT VISTA POINT IN GRANDVIEW WITH GRANDVIEW ISD. Discover your dream home in this stunning 2,275 sq. ft. residence featuring 4 bedrooms and 3 baths on a corner lot. Relax in the luxurious master suite with a huge shower behind the soaking tub and separate vanities. The custom kitchen boasts elegant quartz countertops, huge kitchen island, ample custom cabinets and built-in stainless-steel appliances. READY IN DECEMBER!
$1,995,000
233 Sherry Lane Burleson, TX 76028
- Type:
- Single Family
- Sq.Ft.:
- 6,062
- Status:
- Active
- Beds:
- 5
- Lot size:
- 11 Acres
- Year built:
- 1999
- Baths:
- 7.00
- MLS#:
- 20724210
- Subdivision:
- Magnolia Farms
ADDITIONAL INFORMATION
An equestrian estate with the convenience of city living, this custom-built home is a rare offering of the quintessential American dream. Situated on 11 acres in the gated community of Magnolia Farms, the 6,062 sq ft modern ranch home features 5 bedrooms, 7 bathrooms, 3-car garage and a basement. A thoughtful split bedroom configuration places the master suite in its own wing with 2 fireplaces, dual vanities and walk in closets, a jetted tub and walk in shower. The cascading hot tub to pool are surrounded by a fire pit, a kitchen cabana, clubhouse and seating pavilion. 4 stall barn with a tack room and a feed room with 2 pipe fenced turn out pens on both sides. The 20 x 40 workshop has electricity, 2 entrances and high clearance. Onto the impressive grounds, there are 5 pastures with 53 sprinkler stations that circulate from an 82-gallon per minute high iron well. This property also has the benefit of co-op water and electricity and is on septic. Full list of upgrades available.
- Type:
- Single Family
- Sq.Ft.:
- 3,595
- Status:
- Active
- Beds:
- 5
- Lot size:
- 0.8 Acres
- Year built:
- 1986
- Baths:
- 3.00
- MLS#:
- 20723923
- Subdivision:
- Hogan Acres
ADDITIONAL INFORMATION
Beautiful custom built Haven located in a quiet well established suburban neighborhood known for its family friendly atmosphere and accessibility to schools, parks and shopping areas.The house sits on nearly one acre with plenty of space for entertaining indoor and outdoor.The house boasts one of the largest lots in the area and a dream like backyard with a stunning pool, deck, outdoor kitchen, outdoor seating with a fireplace and a separate outdoor room that can be workshop,man cave etc .The house features an updated spa like master bathroom equipped with top of the line steam shower,jetted tub and a decorative fireplace overlooking the scenic backyard. The gourmet kitchen offers a blend of style and upgrades that will make you feel welcome and at home. This house is a mixture of a resort type and a Family home all in one with a place for everything and everyone can be included.New Metal roof installed October 2022. New pool machinery and pump installed . This House is a MUST SEE .
$489,990
2613 Lila Street Burleson, TX 76028
- Type:
- Single Family
- Sq.Ft.:
- 2,527
- Status:
- Active
- Beds:
- 3
- Lot size:
- 0.17 Acres
- Year built:
- 2024
- Baths:
- 3.00
- MLS#:
- 20724448
- Subdivision:
- Parks At Panchasarp Farms
ADDITIONAL INFORMATION
Ready January 2025, move into your brand-new Bloomfield Caraway single-story home offering over 2,500 square feet of pure elegance. The beautiful white brick exterior, extra deep garage with a cedar garage door, and an 8' Mahogany front door with glass & iron welcome you inside. Enjoy 3 bedrooms, a study, and 3 full bathrooms, which include an ensuite bedroom, all in a contemporary color palette. The deluxe kitchen features white shaker cabinets, a double oven, a gas cooktop, and granite countertops. Relax by the tile-to-ceiling fireplace with a box mantel, wood-look tile in main areas, and plush carpet in bedrooms. The spacious covered back patio with a gas hookup is perfect for grilling. This home also offers quartz tops in all baths, a gas tankless water heater, 2in Faux wood blinds, full rain gutters, and a 6â stained wood fence with metal posts and 2 gates. Energy-efficient features, A-rated Joshua schools; and a vibrant master-planned community with a neighborhood pool, playground, trails and social activities complete this perfect package.
$449,990
2617 Lila Street Burleson, TX 76028
- Type:
- Single Family
- Sq.Ft.:
- 2,255
- Status:
- Active
- Beds:
- 3
- Lot size:
- 0.17 Acres
- Year built:
- 2024
- Baths:
- 3.00
- MLS#:
- 20724416
- Subdivision:
- Parks At Panchasarp Farms
ADDITIONAL INFORMATION
Ready January 2025, Bloomfieldâs one-story Rockcress nestled in a master-planned community with amenities galore. This elegant home boasts a brick & stone exterior, a cedar garage door, and an 8' Mahogany front door with glass & iron accents. Inside, discover 3 spacious bedrooms, a study, 2 full baths, and a guest powder bath all in a soft-contemporary color palette. The deluxe kitchen is a culinary dream with shaker cabinets, a double oven, a gas cooktop, and granite countertops. Gather around the stone-to-ceiling fireplace in the living area with laminate floors flowing through main areas, tiled bath and utility rooms with plush carpet in bedrooms. The covered back patio is perfect for entertaining, complete with a gas hookup for your grill. Practical touches include a gas tankless water heater, 2in Faux wood blinds, full rain gutters, and a 6â stained wood fence with metal posts and 2 gates. Extensive energy features ensure year-round comfort. Plus, enjoy top-rated Joshua schools, a community pool, playground, trails & neighborhood activities.
- Type:
- Single Family
- Sq.Ft.:
- 2,685
- Status:
- Active
- Beds:
- 4
- Lot size:
- 0.23 Acres
- Year built:
- 2020
- Baths:
- 3.00
- MLS#:
- 20720674
- Subdivision:
- Pinnacle Estates Ph 1
ADDITIONAL INFORMATION
MOTIVATED SELLER. LOOKING AT ALL OFFERS. This stunning one-story home offers an ideal blend of modern living and traditional charm, nestled in a peaceful neighborhood with spacious lots on a culdesac. This beautiful one-story home offers four spacious bedrooms, a three-car garage, and 2 ½ bathrooms The open-concept living area provides a bright, airy feel, while the cozy wood-burning fireplace adds warmth and charm. The kitchen, designed for both functionality and style, flows seamlessly into the dining area, making entertaining easy. With walk-in closets, ample storage, and large lot offering endless outdoor potential, this home provides the perfect blend of comfort and luxury. Enjoy the convenience of single-level living in this stunning, move-in-ready property
$615,000
2641 Donald Road Burleson, TX 76028
- Type:
- Single Family
- Sq.Ft.:
- 2,024
- Status:
- Active
- Beds:
- 4
- Lot size:
- 1.7 Acres
- Year built:
- 1980
- Baths:
- 2.00
- MLS#:
- 20721247
- Subdivision:
- Timber Green
ADDITIONAL INFORMATION
This one has it all. Country living on 1.7 acres, beautiful home, pool and unbelievable workshop!! Workshop is approximately 4,000 sf with 4 roll up doors, sink, electric and insulated on a concrete slab. 8 foot fencing surrounds property, side entry garage to home and driveway with electric gate leads to the workshop. Plenty of room for parking and room for your RV. Home has wood tile throughout, with carpet in bedrooms. Kitchen with granite, breakfast bar, stainless steel appliances with fridge, open to breakfast nook and family room with brick wood burning fireplace. Formal dining or study of entry. Built-in cabinets in utility room off primary bedroom. Primary ensuite with split vanities and closets, tub and separate shower. Gorgeous parklike backyard with large covered patio and pergola with fire pit for entertaining, swimming pool with diving board that is both saltwater and chlorine, and a storage building. A MUST SEE.
- Type:
- Single Family
- Sq.Ft.:
- 2,620
- Status:
- Active
- Beds:
- 4
- Lot size:
- 0.22 Acres
- Year built:
- 2010
- Baths:
- 3.00
- MLS#:
- 20723098
- Subdivision:
- West Bend South
ADDITIONAL INFORMATION
NEWLY PRICED FOR EXCEPTIONAL VALUE! Welcome to this charming 4-Bedroom Home with Spacious Layout and Inviting Features! As you step inside, you're greeted by a flexible formal living space that can easily transform into a dining or living room to fit your lifestyle. Down the hall, the kitchen beckons with its modern granite countertops, breakfast bar, and a seamless flow into the cozy den with fireplaceâperfect for gatherings. Enjoy casual meals in the bright breakfast room, all while overlooking the spacious backyard. The primary bedroom downstairs offers a tranquil retreat with its walk-in closet, garden tub, and separate shower. Beautiful engineered hardwood flooring throughout the main level adds warmth and elegance, making this home as stylish as it is functional. Upstairs, you'll find 3 additional bedrooms and versatile game room, providing space for everyone. Discover the lifestyle this home offers at a fresh inviting priceâschedule a showing today!
- Type:
- Single Family
- Sq.Ft.:
- 3,882
- Status:
- Active
- Beds:
- 5
- Lot size:
- 0.3 Acres
- Year built:
- 2007
- Baths:
- 4.00
- MLS#:
- 20719953
- Subdivision:
- Plantation Ph 01
ADDITIONAL INFORMATION
You have to see this one to believe it!! Perfect home for entertaining! 49x25 Covered patio with outdoor kitchen, has Gas, Electric and Charcoal grills plus bar every grill master dreams of! Huge fenced backyard has fire pit for those chilly fall evenings, garden and backs up green space. Media room with equipment and stadium seating, large game room plus study. Large eat in kitchen feature breakfast bar, new dishwasher, stainless steel appliances, gas cooktop, pantry and more! Living area has stone gas fireplace. Formal living and formal dining areas, seller currently uses as a workout area. Master ensuite located downstairs. All of the bedrooms have walk in closets. Recent updates include all new windows, New roof and gutters, 2 new gas water heaters, New paint inside and outside, all new ceiling light-fan fixtures, recent Custom blinds throughout home. Community offers pool and playground. Easy access to schools and I35.
$439,000
508 Bretts Way Burleson, TX 76028
- Type:
- Single Family
- Sq.Ft.:
- 3,015
- Status:
- Active
- Beds:
- 4
- Lot size:
- 0.17 Acres
- Year built:
- 2004
- Baths:
- 3.00
- MLS#:
- 20722094
- Subdivision:
- Elk Ridge Estates
ADDITIONAL INFORMATION
Welcome to 508 Bretts Way, Burleson, TX 76028âa beautifully remodeled and renovated gem! This stunning two-story brick home boasts 4 spacious bedrooms, all located upstairs, providing privacy and a serene retreat. The home also features 2 modern bathrooms, offering an ideal blend of comfort and style. The open-concept layout is highlighted by abundant natural light and elegant finishes throughout. Step outside to your private oasisâa gorgeous backyard featuring a sparkling pool, perfect for relaxation and entertaining. The lush landscaping and well-maintained lawn enhance the outdoor experience. With a spacious patio area, it's the perfect spot for hosting summer barbecues or simply unwinding after a long day.Solar panels convey with property no lease is owed on property. Located in a serene neighborhood, this home provides the perfect blend of tranquility and convenience. Donât miss out on the opportunity to own this exquisite propertyâschedule your showing today!
- Type:
- Single Family
- Sq.Ft.:
- 1,753
- Status:
- Active
- Beds:
- 3
- Lot size:
- 0.17 Acres
- Year built:
- 2004
- Baths:
- 2.00
- MLS#:
- 20719819
- Subdivision:
- Burleson Meadows
ADDITIONAL INFORMATION
This well-maintained home features three bedrooms and two baths in the Burleson ISD. It boasts an open floor plan with a spacious kitchen and eat-in dining area, including a built-in cabinet. The primary bedroom is split from the other bedrooms. The living room is entertainment-ready, complete with a large-screen projector and built-in, wired component shelving. All components are included. The large backyard is perfect for fun and entertainment.

The data relating to real estate for sale on this web site comes in part from the Broker Reciprocity Program of the NTREIS Multiple Listing Service. Real estate listings held by brokerage firms other than this broker are marked with the Broker Reciprocity logo and detailed information about them includes the name of the listing brokers. ©2024 North Texas Real Estate Information Systems
Burleson Real Estate
The median home value in Burleson, TX is $323,700. This is higher than the county median home value of $302,700. The national median home value is $338,100. The average price of homes sold in Burleson, TX is $323,700. Approximately 67.61% of Burleson homes are owned, compared to 28.99% rented, while 3.41% are vacant. Burleson real estate listings include condos, townhomes, and single family homes for sale. Commercial properties are also available. If you see a property you’re interested in, contact a Burleson real estate agent to arrange a tour today!
Burleson, Texas 76028 has a population of 47,230. Burleson 76028 is less family-centric than the surrounding county with 34.98% of the households containing married families with children. The county average for households married with children is 36.15%.
The median household income in Burleson, Texas 76028 is $84,373. The median household income for the surrounding county is $70,767 compared to the national median of $69,021. The median age of people living in Burleson 76028 is 35.4 years.
Burleson Weather
The average high temperature in July is 94.8 degrees, with an average low temperature in January of 33.7 degrees. The average rainfall is approximately 36.6 inches per year, with 0.5 inches of snow per year.
