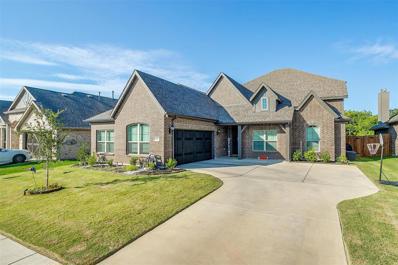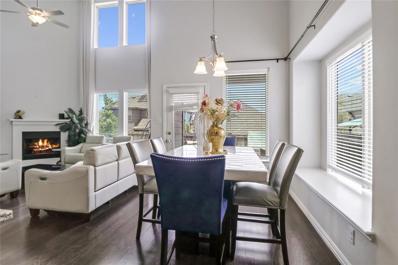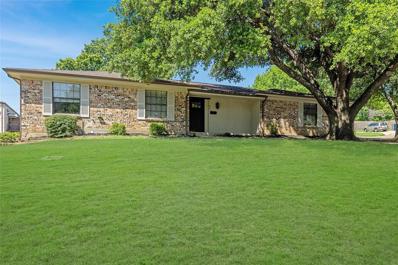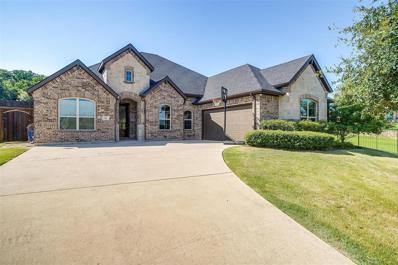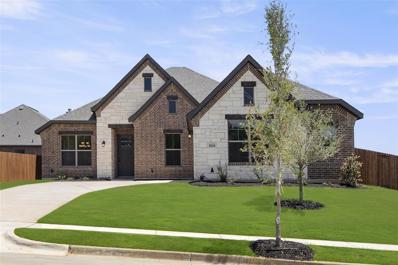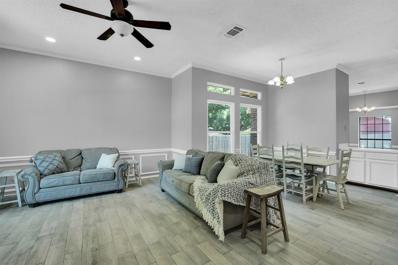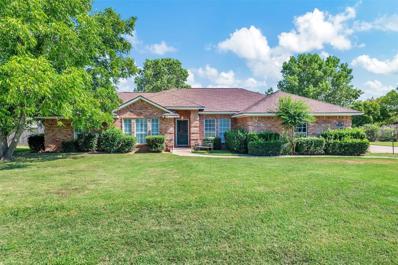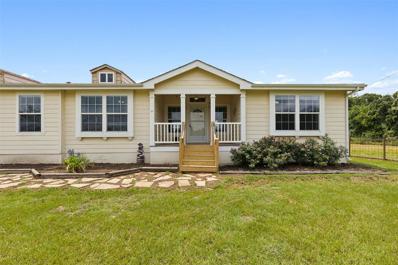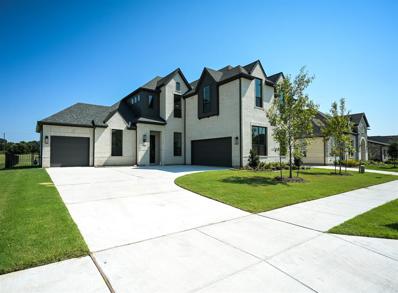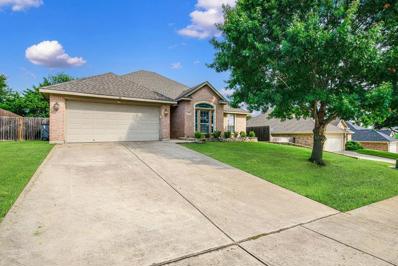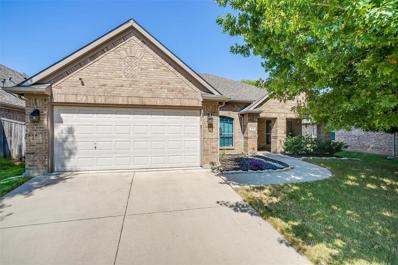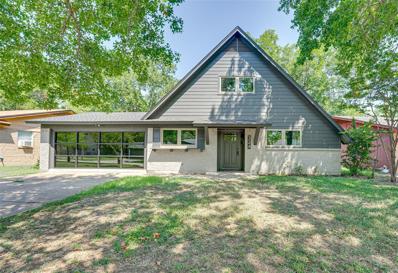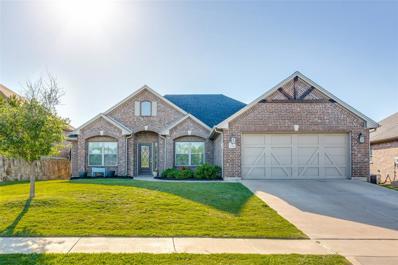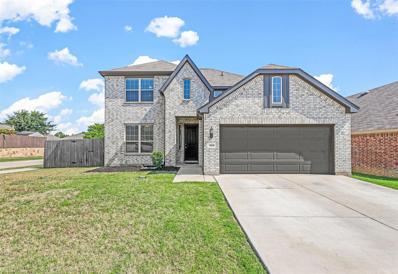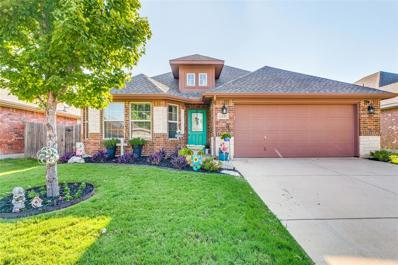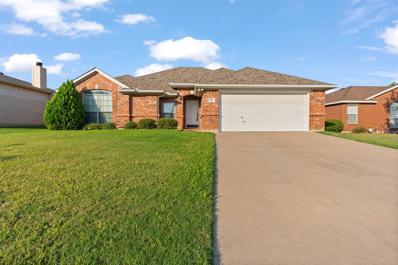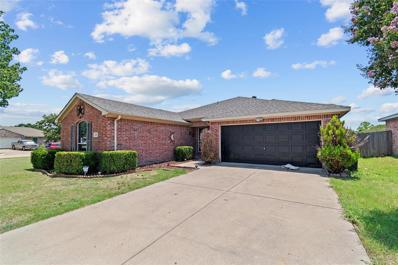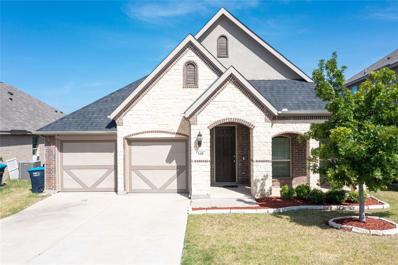Burleson TX Homes for Rent
$559,500
517 Ramon Street Burleson, TX 76028
- Type:
- Single Family
- Sq.Ft.:
- 3,278
- Status:
- Active
- Beds:
- 4
- Lot size:
- 0.17 Acres
- Year built:
- 2023
- Baths:
- 4.00
- MLS#:
- 20701516
- Subdivision:
- Panchasarp Farms Ph 2
ADDITIONAL INFORMATION
Welcome to this stunning 4-bedroom traditional home in the highly sought-after Panchasarp Farms subdivision in Burleson, TX. Recently built yet preowned, this residence has been thoughtfully upgraded with luxury vinyl tile flooring in the primary areas, offering both style and durability. The spacious floor plan is ideal for multi-generational living, featuring a guest suite on level one and living areas on both floors. The gourmet kitchen is a chefâs dream, complete with a large island, coffee bar, custom cabinets, granite countertops, stainless steel appliances including a gas cooktop, and a walk-in pantry. A cozy study, perfect for remote work, complements the homeâs functionality. The inviting living room boasts a beautiful fireplace, and the covered porch overlooks a large backyard, with room for play, pets and gardening. Whether hosting gatherings or enjoying quiet family time, this home offers the perfect blend of comfort and sophistication!
- Type:
- Single Family
- Sq.Ft.:
- 2,703
- Status:
- Active
- Beds:
- 3
- Lot size:
- 0.13 Acres
- Year built:
- 2021
- Baths:
- 3.00
- MLS#:
- 20704474
- Subdivision:
- Highpoint Hill
ADDITIONAL INFORMATION
Discover the charm of 444 Pheasant Hill Lane, a delightful 3-bedroom, 2-bathroom home in Burleson. This well-kept residence features a spacious, open floor plan filled with natural light. The inviting living area includes a cozy fireplace, while the kitchen is equipped with granite countertops and stainless steel appliances. The master suite offers a walk-in closet and a luxurious en-suite bathroom with dual sinks. The large, fenced backyard is ideal for entertaining or relaxing. Located conveniently near schools, parks, and shopping, this home combines comfort and convenience. Don't miss your chance to make it yours!
- Type:
- Single Family
- Sq.Ft.:
- 2,040
- Status:
- Active
- Beds:
- 3
- Lot size:
- 0.28 Acres
- Year built:
- 1979
- Baths:
- 2.00
- MLS#:
- 20704481
- Subdivision:
- Crestmoor Park North
ADDITIONAL INFORMATION
Beautiful must see corner lot home nestled in a quiet community. Open floor concept featuring 3 bedroom 2 bath that has been massively updated and renovated. Interior has been fully texturized, freshly painted, new flooring and brand new carpets in all bedrooms.. The kitchen has shaker style cabinets with a new quartz island that overlooks the living and dining room. Home features an office with a farm style door. The rooms are ENORMOUS perfect for multifunction use. The bathrooms feature brand new shaker style cabinets, quartz countertops, and modern tile. Roof has been recently installed. The home includes a sun room is perfect to for entertaining family and friends. The garage is detached and is accessible through the backyard. NEW 8ft backyard fence recently installed.
- Type:
- Single Family
- Sq.Ft.:
- 3,600
- Status:
- Active
- Beds:
- 4
- Lot size:
- 0.61 Acres
- Year built:
- 2015
- Baths:
- 4.00
- MLS#:
- 20702751
- Subdivision:
- Hidden Vistas Ph 3b
ADDITIONAL INFORMATION
Welcome to your dream home. Picture your evenings entertaining your guests in this lavish home with a beautiful back yard space. This home has so many upgrades from the builder, including stainless steel appliances, hardwood floor throughout the home, decorative lighting, and a really nice sized bedrooms. Anyone would love and appreciate the TWO walk in closets in the primary bathroom. There is a finished bonus room with a half bath upstairs to provide that extra space that is much needed during special events. My favorite part of this home is that you will only have ONE neighbor! Make this home yours, today!
- Type:
- Single Family
- Sq.Ft.:
- 2,262
- Status:
- Active
- Beds:
- 3
- Lot size:
- 0.22 Acres
- Year built:
- 2024
- Baths:
- 2.00
- MLS#:
- 20702632
- Subdivision:
- Oak Hills
ADDITIONAL INFORMATION
MLS# 20702632 - Built by Landsea Homes - Ready Now! ~ Located right next to the foyer is the formal dining room which is a perfect space to host dinner parties. The open-concept kitchen features cabinets, wood-look tile flooring, built-in stainless steel appliances, quartz countertops, and a large central island. Open to the kitchen and breakfast nook is the spacious family room which is filled with natural light and a stone-to-ceiling fireplace, providing friends and family a bright space to gather. The expansive master suite is set back from the living spaces, providing optimal privacy, and relaxation at the end of each day. The adjoined master bathroom is complete with dual vanities, a separate walk-in shower, a garden tub, and a walk-in closet. Three additional bedrooms with closets are located toward the front of the home, having easy access to a full bathroom with a dual sink vanity.
- Type:
- Single Family
- Sq.Ft.:
- 2,270
- Status:
- Active
- Beds:
- 3
- Lot size:
- 0.22 Acres
- Year built:
- 2024
- Baths:
- 2.00
- MLS#:
- 20702608
- Subdivision:
- Oak Hills
ADDITIONAL INFORMATION
MLS# 20702608 - Built by Landsea Homes - Ready Now! ~ Feel right at home as you host guests in the warm, spacious dining room. Find solace in the large private study with double doors. Calling all chefs! Discover a dream kitchen with elegant cabinets, granite countertops, and high-quality stainless steel appliances. The central island is a creativity hub and the breakfast nook offers access to the rear-covered patio for entertaining. Relax in the family room with a stone-to-ceiling fireplace. Unwind in the secluded primary suite with a luxurious bathroom featuring dual vanities, a walk-in shower, a garden tub, and a spacious closet. Also, the primary bedroom features a convenient door granting direct access to the tranquil back patio, perfect for seamless indoor-outdoor living. Additional bedrooms share a well-appointed full bathroom with a dual sink vanity for convenience. A utility room leads to the two-car garage for privacy and ease.
- Type:
- Single Family
- Sq.Ft.:
- 1,835
- Status:
- Active
- Beds:
- 3
- Lot size:
- 0.21 Acres
- Year built:
- 1987
- Baths:
- 2.00
- MLS#:
- 20702155
- Subdivision:
- Timber Ridge Add
ADDITIONAL INFORMATION
Welcome home to this 3 bedroom 2 bath beauty located in the Timber Ridge neighborhood of Burleson. Home features an open floor plan with split bedrooms, large kitchen eat-in area with fireplace, separate dining area, kitchen bay window, high ceilings and built-in glass shelving. Large primary bedroom included big windows for natural light, walk-in closet, marble tub and separate shower. Finish your tour outside with an ample backyard for all your future projects. New updates include windows, flooring and interior paint.
- Type:
- Single Family
- Sq.Ft.:
- 2,057
- Status:
- Active
- Beds:
- 3
- Lot size:
- 1 Acres
- Year built:
- 1998
- Baths:
- 2.00
- MLS#:
- 20669035
- Subdivision:
- Applewood Estates
ADDITIONAL INFORMATION
A RARE FIND! This exceptional property seamlessly blends quiet, country living with the convenience of city amenities just minutes away. Nestled on a pristine, one acre lot, this thoughtfully designed home boasts an open floorplan designed for family living & entertaining! This immaculate, one-story home features a cozy yet spacious feel, with 3-bedrooms & 2-bathrooms offering plenty of closet space and storage. Enjoy a bright, well-appointed kitchen and living areaâ all beautifully accented by an open formal dining room and a secluded office. Custom cabinetry, built-ins, molding & millwork throughout the home offer both style and functionality. Over-sized laundry room and direct access to the attached 2-car garage. In addition, a detached garage with an attached carport, equipped with water & electricity, provide ample parking or perfect for a future workshop! Zoned to the highly regarded Legacy High School in Mansfield ISD. NO HOA! Quick access to I-35, local schools, shops & dining!
- Type:
- Manufactured Home
- Sq.Ft.:
- 2,423
- Status:
- Active
- Beds:
- 4
- Lot size:
- 3.7 Acres
- Year built:
- 2008
- Baths:
- 3.00
- MLS#:
- 20697234
- Subdivision:
- Caddo Forest Estate
ADDITIONAL INFORMATION
Peaceful rural living on approximately 3.7 acres in Joshua ISD. Updated and spacious triple wide home with open floor plan. 4 bedrooms, 3 full bathrooms, study or flex space, large living and kitchen areas, 3-car carport, master bedroom with large sitting area. 60X40 barn with electric meter and water available. Class 4 hail resistant roof. Once under contract, seller will have property re-platted with the county to reflect the purchase of the approximate 3.7 acres. The remaining portion of the 5.990 acres will be retained and owned by seller.
- Type:
- Single Family
- Sq.Ft.:
- 3,112
- Status:
- Active
- Beds:
- 4
- Lot size:
- 0.19 Acres
- Year built:
- 2024
- Baths:
- 3.00
- MLS#:
- 20691449
- Subdivision:
- Thomas Crossing Add
ADDITIONAL INFORMATION
Experience luxury living in this brand-new Windmiller custom home in the prestigious Thomas Crossing Golf Course community. This stunning 4-bedroom, 2.5-bath residence offers a spacious study, game room, and media room, perfect for family entertainment. The chefâs dream kitchen features stainless steel appliances, quartz countertops, and a custom backsplash, making it a culinary delight. The stone floor-to-ceiling gas fireplace adds warmth and elegance to the living space. The luxurious master suite includes double vanities, frameless walk-in shower, garden tub, two giant walk-in closets with direct access to the laundry room, complete with a sink for added convenience. Step outside to a huge covered patio and enjoy a large backyard that faces the serene golf course, ideal for relaxation or hosting gatherings. With a 3-car garage and thoughtful design throughout, this home is ready for you to move in and make it your own!
- Type:
- Single Family
- Sq.Ft.:
- 2,044
- Status:
- Active
- Beds:
- 4
- Lot size:
- 0.27 Acres
- Year built:
- 2005
- Baths:
- 2.00
- MLS#:
- 20698892
- Subdivision:
- Hillside Add Ph 01
ADDITIONAL INFORMATION
Discover the perfect location for this home, nestled on a quiet cul-de-sac close to shopping and The Burleson Recreation Center! As you step inside, marvel at the exquisite wood flooring in the living area! It's move-in ready! Offers fresh paint throughout, updated granite countertops & kitchen island. Other updates include a new roof, carpet, and the Primary bathroom has been revitalized with updated tile flooring. Home feels spacious with its open, split floor plan. There's also an office, with an abundance of storage space. Nicely sized backyard with large covered patio for a cookout. Plenty of room to entertain friends & family. You'll want to make it very own home sweet home!
- Type:
- Single Family
- Sq.Ft.:
- 2,210
- Status:
- Active
- Beds:
- 3
- Lot size:
- 0.17 Acres
- Year built:
- 2008
- Baths:
- 2.00
- MLS#:
- 20698518
- Subdivision:
- Plantation Ph 01
ADDITIONAL INFORMATION
Welcome to your dream home nestled in the serene community of Plantation Estates. This charming 3 bed, 2 bath home offers a perfect blend of comfort and style. Step inside to a formal dining space that seamlessly opens into a spacious living room, complete with a cozy fireplace and large windows overlook the backyard. The kitchen has a breakfast bar, a walk-in pantry, and an eat-in kitchen area perfect for casual meals. The primary bedroom has an ensuite bath with a garden tub and a separate walk-in shower. The two additional bedrooms are generously sized and share a full-size bath. For entertainment and relaxation, the home includes a versatile media room, perfect for movie nights or gaming. Stepping outside, you'll find a covered patio overlooking a large backyard, providing an ideal space for outdoor gatherings and play.
$313,000
324 Lena Lane Burleson, TX 76028
- Type:
- Single Family
- Sq.Ft.:
- 1,960
- Status:
- Active
- Beds:
- 3
- Lot size:
- 0.16 Acres
- Year built:
- 1962
- Baths:
- 2.00
- MLS#:
- 20697016
- Subdivision:
- Gardens
ADDITIONAL INFORMATION
Gorgeous and Fully remodeled in 2023 - a must-see. Beautiful eat-in kitchen, quartz countertops, Stainless steel appliances, double oven natural gas range and cooktop, beautiful custom cabinetry, and open shelving. 2023 New fixtures, HVAC, energy efficient casement windows throughout and picture window. New Roof 2022. Natural wood look luxury vinyl plank flooring in main living areas. Carpet in bedrooms. Soaring ceilings, large living area, and mudroom just off entry to the home. Enormous living area converted from the garage could be your game room or an amazing bedroom suite. The utility room is located on 1st floor. One bedroom is located downstairs and two huge bedrooms are upstairs with remodeled full baths on each floor with beautiful walk-in glass framed showers. From the kitchen, access the spacious and fenced backyard. Lovely shade trees provide a wonderful canopy for relaxation, entertaining and play. Plenty of room for a pool. Backyard has a small storage shed-chicken coop.
- Type:
- Single Family
- Sq.Ft.:
- 1,957
- Status:
- Active
- Beds:
- 3
- Lot size:
- 0.25 Acres
- Year built:
- 2016
- Baths:
- 2.00
- MLS#:
- 20696577
- Subdivision:
- Mountain Vly Lake #A Ph 3
ADDITIONAL INFORMATION
***SELLER OFFERING $5,000 for buyer to use towards closing costs or interest rate buy down*** Welcome to the desirable neighborhood of Mountain Valley Lake! Here you'll find the perfect combination of space on over a quarter acre lot, with the convenience of neighborhood sidewalks, a pool, playground, lake and trails for outdoor enjoyment. This home feels like new with updated LVP flooring throughout the common living areas and brand-new carpet in the primary bedroom and front bonus room. The bonus (flex) room off of the entry way has a barn door for privacy if needed and is ideal to be used as an office, playroom or fourth bedroom. The kitchen features a large island, abundant cabinet space, granite counter tops, and a view into the backyard. The primary bedroom at the back of the house has an en suite bathroom with double vanities, a garden tub, a separate shower and walk-in closet. The two secondary bedrooms are split from the primary and share a hallway with the second bathroom. This large backyard provides endless opportunities for any outdoor oasis!
- Type:
- Single Family
- Sq.Ft.:
- 2,731
- Status:
- Active
- Beds:
- 5
- Lot size:
- 0.15 Acres
- Year built:
- 2020
- Baths:
- 3.00
- MLS#:
- 20686618
- Subdivision:
- Highpoint Hill
ADDITIONAL INFORMATION
GORGEOUS HOME on a corner lot boasts 5 bedrooms & 3 full baths. The minute you step into this home you will be greeted with bright natural light provided by an abundance of windows. The open floor plan and 5 bedrooms makes this home great for a big family or an entertainers dream. The living room is open to the second story. The kitchen and combined dining space provides a large island with breakfast bar seating, beautiful bright white cabinets & granite countertops with a tasteful splash of color backsplash. Around the corner is a built in desk with doubles as a coffee bar. The master suite is very private and tucked away from the common area of the home & includes an en suite with a relaxing garden tub, a separate tiled shower, dual vanities & an enormous closet. There is a secondary bedroom and another full bathroom downstairs. Upstairs you will find a family room, 3 additional bedrooms & a full bath with dual sinks & shower tub combo. Nice covered patio.
- Type:
- Single Family
- Sq.Ft.:
- 2,065
- Status:
- Active
- Beds:
- 4
- Lot size:
- 0.12 Acres
- Year built:
- 2009
- Baths:
- 2.00
- MLS#:
- 20696348
- Subdivision:
- Ashford Park
ADDITIONAL INFORMATION
Welcome to your dream home! Nestled in a quiet and highly sought after community, this immaculate home offers unparalleled charm and comfort. With meticulous upkeep and attention to detail this home exudes warmth from the moment you step inside. Featuring 4 spacious bedrooms and 2 pristine bathrooms. The inviting living area boasts a wood burning fireplace, vaulted ceilings and natural light, creating a bright and cheerful atmosphere. The kitchen is a chef's delight with all new appliances, ample counter space and upgraded cabinetry. Upgraded double hung windows offering tons of natural light throughout the home. High ceilings throughout and well place decorative niches. This home is in a well -maintained homeowners association that offer amenities such as a community pool. Easy access to shopping, dining and recreational activities. Don't miss this opportunity. The minute you walk through the front door, you will see that this home has been very well maintained and loved.
- Type:
- Single Family
- Sq.Ft.:
- 1,806
- Status:
- Active
- Beds:
- 3
- Lot size:
- 0.17 Acres
- Year built:
- 2002
- Baths:
- 2.00
- MLS#:
- 20696171
- Subdivision:
- Hillside Add Ph 01
ADDITIONAL INFORMATION
Wonderful brick home with 3 bedrooms 2 full bathrooms, open floorplan with split bedrooms and HVAC system just installed in July 2024. Walk in and see the tile flooring leading into the large kitchen with custom ash raised panel cabinets, tile backsplash, breakfast bar, pantry and coffee bar area too. Refrigerator will stay. Open living room has a wood burning fireplace and to the formal dining room or kids play area or home office and large raised ceilings throughout. Primary bedroom is large and features an en suite bathroom with jet tub, separate shower, double sinks and large walk-in closet. Secondary bedrooms are both spacious with great size closets and easy accessible to the guest bathroom. Backyard is private and has a storage building for all those extra things. This home also has a 2 car garage and is walking distance to The BRiCK and easy access to shopping and dining near by too.
- Type:
- Single Family
- Sq.Ft.:
- 2,036
- Status:
- Active
- Beds:
- 4
- Lot size:
- 0.24 Acres
- Year built:
- 2007
- Baths:
- 2.00
- MLS#:
- 20695868
- Subdivision:
- Hampton Place Burleson
ADDITIONAL INFORMATION
Discover your perfect family haven in Burleson with this spacious 4-bedroom, 2-bathroom gem! Boasting a modern design and a recently replaced roof, this home combines comfort and peace of mind. Enjoy the open-concept living area, ideal for entertaining, and a backyard perfect for outdoor activities. Located in a vibrant community, it's a move-in-ready opportunity you won't want to miss!
- Type:
- Single Family
- Sq.Ft.:
- 2,354
- Status:
- Active
- Beds:
- 4
- Lot size:
- 0.16 Acres
- Year built:
- 2013
- Baths:
- 3.00
- MLS#:
- 20695074
- Subdivision:
- West Bend South
ADDITIONAL INFORMATION
Fantastic home, very well kept and maintained. This home features 4 bedrooms PLUS an office! This is the perfect space for a large family or anyone who works from home and needs a totally separate space. Upstairs you will also find a second living area for maximum comfort. This home is a MUST SEE!!
- Type:
- Single Family
- Sq.Ft.:
- 2,096
- Status:
- Active
- Beds:
- 3
- Lot size:
- 0.13 Acres
- Year built:
- 2018
- Baths:
- 2.00
- MLS#:
- 20680836
- Subdivision:
- Highpoint Hill
ADDITIONAL INFORMATION
Move-In Ready Gem in Highpoint Hill! Discover this exquisite Gehan home in the desirable Highpoint Hill neighborhood. Step into a welcoming ambiance that features 3 bdrms and 2 full baths, complemented by an executive study for work or relaxation and a separate Flex room. The elegant single-story Laurel plan offers 2,096 sq ft. of refined living space, providing a seamless blend of comfort and sophistication. The inviting family room, with a fireplace, adds a cozy touch. The open-concept layout ensures effortless flow between spaces, with a generously sized kitchen island thatâs perfect for entertaining. The gourmet kitchen boasts granite countertops, built-in appliances, and pan drawers. Retreat to the primary bedroom, where bay windows enhance the roomâs spacious feel and provide a serene view of the surroundings. Enjoy the covered backyard patio for relaxation and gatherings. Located near 35W and 1187 with easy access to shopping and dining, this home is ready for you to enjoy.
Open House:
Saturday, 11/16 10:00-12:00PM
- Type:
- Single Family
- Sq.Ft.:
- 2,296
- Status:
- Active
- Beds:
- 3
- Lot size:
- 0.26 Acres
- Year built:
- 1992
- Baths:
- 2.00
- MLS#:
- 20694027
- Subdivision:
- Sierra Estates
ADDITIONAL INFORMATION
This charming home in the heart of Burleson features 3 bedrooms and 2 bathrooms, offering ample space for it's new owners! With two living areas and two dining areas, there's plenty of room for both relaxation and entertaining. The cozy wood-burning fireplace adds warmth and character, while the tile flooring ensures easy maintenance. The kitchen is a chef's dream, boasting granite countertops, a flat stove top, an electric oven, plenty of storage with built in cabinets and a convenient island for meal preparation! Outside, you'll find yourself surrounded by mature trees and beautifully landscaped green lawns as you enjoy the covered patio. This home is just minutes from a variety of shopping, dining, entertainment options, and excellent schools, making it the perfect blend of comfort and convenience! It's one you won't want to miss!
$354,000
604 Holly Drive Burleson, TX 76028
- Type:
- Single Family
- Sq.Ft.:
- 1,258
- Status:
- Active
- Beds:
- 3
- Lot size:
- 0.5 Acres
- Year built:
- 1983
- Baths:
- 2.00
- MLS#:
- 20693707
- Subdivision:
- Quail Creek
ADDITIONAL INFORMATION
Welcome to your dream home in a prime location! Upon entering, you'll immediately feel the warm ambiance enhanced by a welcoming fireplace. The entire house is impeccably presented with fresh interior paint and an elegant neutral color scheme, adding sophistication to this beautiful property. New flooring throughout ensures a cohesive look and a comfortable feel. In the kitchen, the stylish accent backsplash beautifully complements the all-stainless steel appliances, creating a delightful atmosphere perfect for everyday meals. Step outside to the covered patio in the backyard, ideal for enjoying morning coffee or hosting gatherings. Adjacent is a sparkling, private in-ground pool, inviting hours of recreation and relaxation. The vast, fenced-in backyard offers peace and privacy, further enhancing the property's appeal.The exterior of the house has also been freshly painted, preserving its stunning appearance for years to come.
- Type:
- Single Family
- Sq.Ft.:
- 1,263
- Status:
- Active
- Beds:
- 3
- Lot size:
- 0.24 Acres
- Year built:
- 1983
- Baths:
- 1.00
- MLS#:
- 20693328
- Subdivision:
- Forest Ridge Estates
ADDITIONAL INFORMATION
Welcome to this charming 3-bedroom, 1-bath home! This property boasts a nice backyard, perfect for outdoor activities and gardening. The detached garage provides ample storage or workspace, and there's an additional shed for all your storage needs. While the home is in good condition, it offers great potential for personalization and updates to make it your own. Don't miss the opportunity to bring your vision to life in this lovely space
$385,000
1576 Reverie Road Burleson, TX 76028
- Type:
- Single Family
- Sq.Ft.:
- 1,612
- Status:
- Active
- Beds:
- 3
- Lot size:
- 0.15 Acres
- Year built:
- 2024
- Baths:
- 2.00
- MLS#:
- 20690074
- Subdivision:
- Reverie Ph 2
ADDITIONAL INFORMATION
This move-in-ready, beautiful home in the Reverie Community of Burleson is gorgeous. The home features 3 bedrooms and 2 bathrooms as well as a walk in pantry and laundry room. The most popular exterior feature is the detached garage with breezeway offering extra space and protection from the elements. Also attached to the garage is a grilling porch for those who love outdoor cooking and entertaining. Utility bills should be helped due to foam encapsulated insulation. There is an eve plug for party or Christmas lights. There is also a dedicated freezer plug in the garage. The Reverie Community is a quaint cottage community with sidewalk lined streets creating a charming and welcoming ambiance. It is perfect for pet owners and fitness enthusiasts. It is a commuters dream as the community is just minutes away from the Chisolm Trail Parkway and only 25 minutes from West Fort Worth.
$275,000
203 Moody Street Burleson, TX 76028
- Type:
- Single Family
- Sq.Ft.:
- 1,306
- Status:
- Active
- Beds:
- 3
- Lot size:
- 0.18 Acres
- Year built:
- 1963
- Baths:
- 2.00
- MLS#:
- 20685167
- Subdivision:
- Crestmoor Park
ADDITIONAL INFORMATION
3D Virtual Tour Available!!! Welcome home! Ideal for first-time buyers, this delightful 3-bedroom, 2-bathroom residence combines classic charm with modern updates. The kitchen features vinyl flooring and a huge eating area, perfect for family gatherings. The primary bedroom offers a serene retreat with an en-suite bathroom and closet space. Two additional bedrooms provide flexibility for a home office, guest rooms, or a playroom. Enjoy the spacious backyard with a patio and two storage buildings, perfect for summer barbecues, gardening, or relaxing under the stars. Located in a cute area of homes, this property is close to excellent schools, parks, shopping, and dining options, with easy access to major highways. Donât miss the chance to make this adorable house your new home. Schedule a viewing today!

The data relating to real estate for sale on this web site comes in part from the Broker Reciprocity Program of the NTREIS Multiple Listing Service. Real estate listings held by brokerage firms other than this broker are marked with the Broker Reciprocity logo and detailed information about them includes the name of the listing brokers. ©2024 North Texas Real Estate Information Systems
Burleson Real Estate
The median home value in Burleson, TX is $323,700. This is higher than the county median home value of $302,700. The national median home value is $338,100. The average price of homes sold in Burleson, TX is $323,700. Approximately 67.61% of Burleson homes are owned, compared to 28.99% rented, while 3.41% are vacant. Burleson real estate listings include condos, townhomes, and single family homes for sale. Commercial properties are also available. If you see a property you’re interested in, contact a Burleson real estate agent to arrange a tour today!
Burleson, Texas 76028 has a population of 47,230. Burleson 76028 is less family-centric than the surrounding county with 34.98% of the households containing married families with children. The county average for households married with children is 36.15%.
The median household income in Burleson, Texas 76028 is $84,373. The median household income for the surrounding county is $70,767 compared to the national median of $69,021. The median age of people living in Burleson 76028 is 35.4 years.
Burleson Weather
The average high temperature in July is 94.8 degrees, with an average low temperature in January of 33.7 degrees. The average rainfall is approximately 36.6 inches per year, with 0.5 inches of snow per year.
