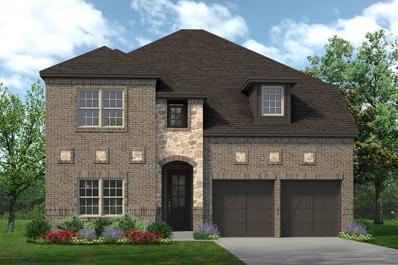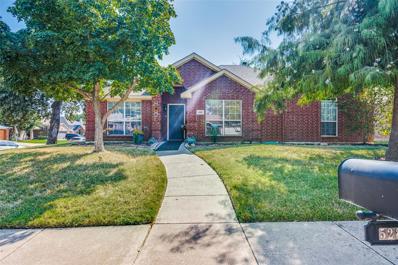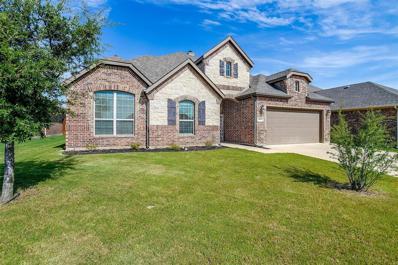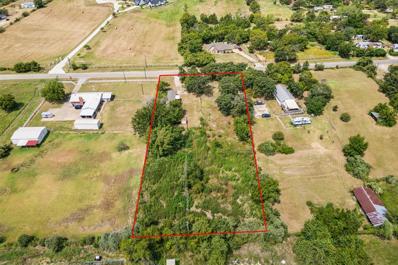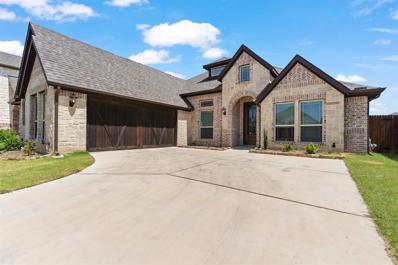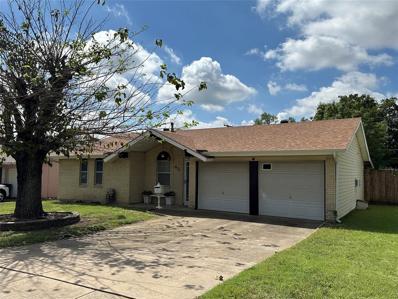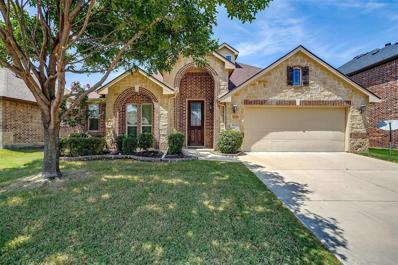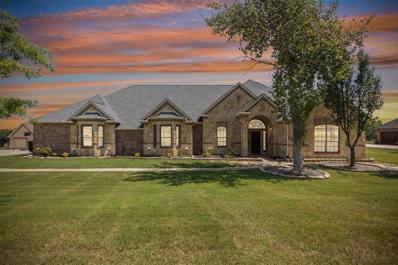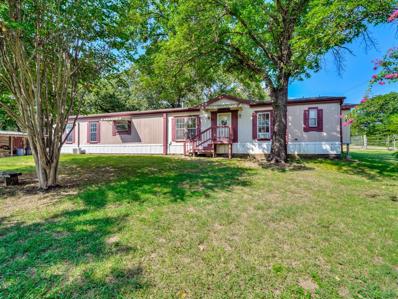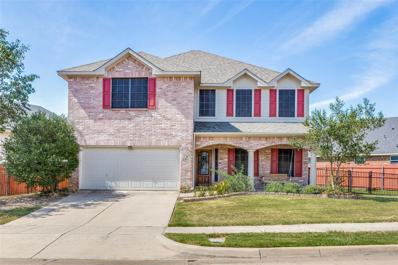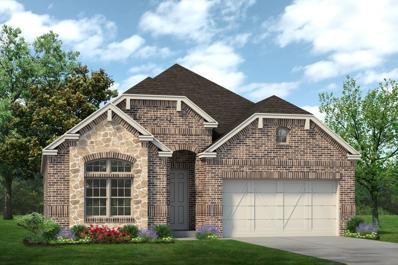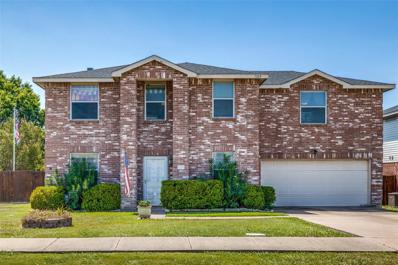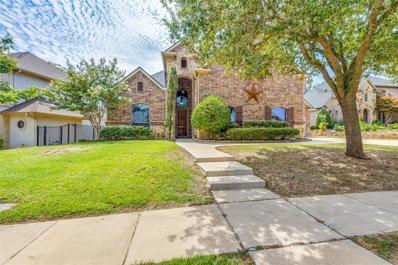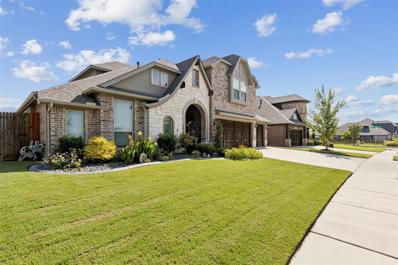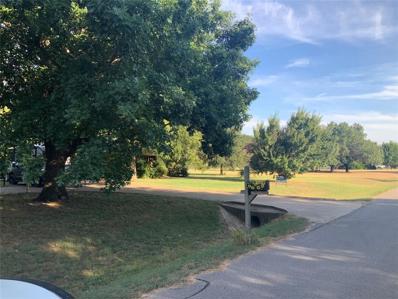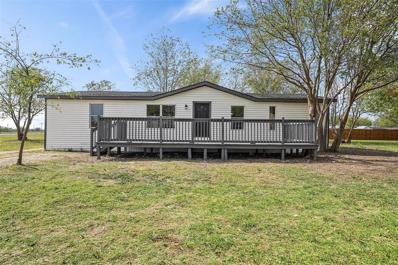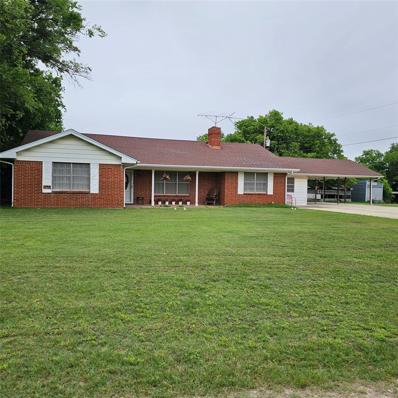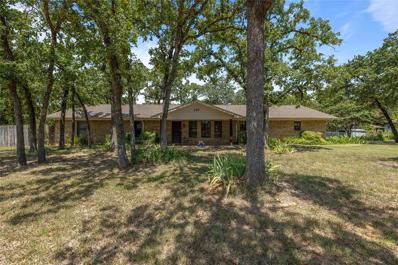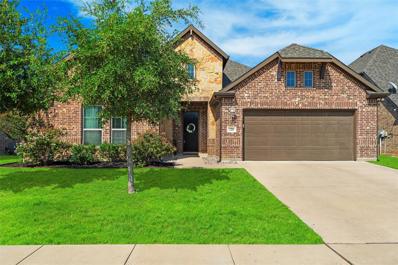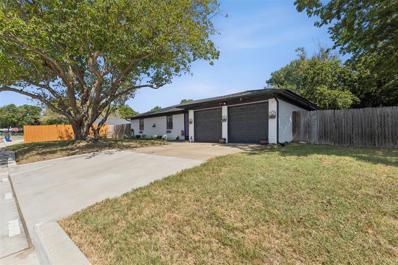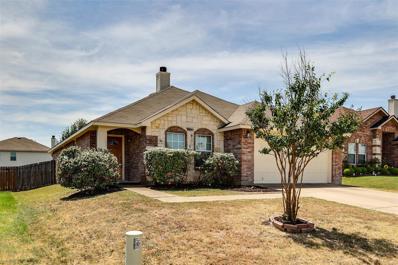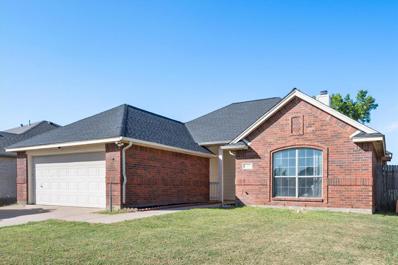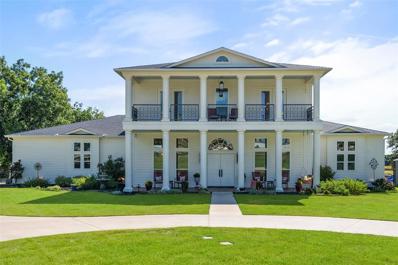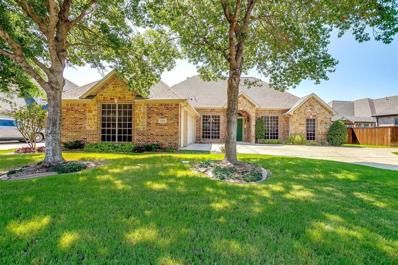Burleson TX Homes for Rent
- Type:
- Single Family
- Sq.Ft.:
- 3,410
- Status:
- Active
- Beds:
- 4
- Lot size:
- 0.12 Acres
- Year built:
- 2024
- Baths:
- 4.00
- MLS#:
- 20712672
- Subdivision:
- Hidden Vistas
ADDITIONAL INFORMATION
MLS# 20712672 - Built by Sandlin Homes - February completion! ~ Our Silverstone plan with 4 bedrooms, 3.5 bathrooms, a study, sitting area in owners bedroom, game room, media room, and a covered patio. This home is designed with 3cm quartz countertops, stained cabinets, upgraded carpet, tile, and laminate flooring, matte black fixtures, and a tiled fireplace.
- Type:
- Single Family
- Sq.Ft.:
- 1,872
- Status:
- Active
- Beds:
- 4
- Lot size:
- 0.19 Acres
- Year built:
- 2004
- Baths:
- 2.00
- MLS#:
- 20710423
- Subdivision:
- Lakewood Ph Mt Valley 01 Country
ADDITIONAL INFORMATION
Discounted rate options and no lender fee future refinancing may be available for qualified buyers of this home. Nestled on a corner lot just 20 miles south of Fort Worth, this lovingly maintained red brick house is ready for new owners to call it home! The cozy front sitting room welcomes you in and can easily transform into a formal dining space, perfect for hosting friends or holiday meals. The sunlit living room centers around a striking fireplace, creating a warm and inviting atmosphere. Stylish two-toned cabinets in the kitchen are complemented by granite countertops and stainless steel appliances. The spacious primary bedroom is a true retreat, boasting tray ceilings, a walk-in closet, and a private ensuite bath complete with a large walk-in shower and double vanity. Outside, a generous back patio and expansive backyard offer endless possibilities for outdoor living. Come see it today!
$474,900
1676 Laramie Lane Burleson, TX 76028
- Type:
- Single Family
- Sq.Ft.:
- 2,897
- Status:
- Active
- Beds:
- 4
- Lot size:
- 0.17 Acres
- Year built:
- 2017
- Baths:
- 2.00
- MLS#:
- 20710577
- Subdivision:
- Shannon Crk Ph 5
ADDITIONAL INFORMATION
This stunning two-story gem features 4 spacious bedrooms and 2 full baths. The inviting family room comes complete with a brick hearth fireplace and custom shelving, while the open kitchen and breakfast nook offer a large island breakfast bar. You can enjoy the media room for entertainment. Outside, the backyard is an oasis with a cozy patio, ideal for enjoying your morning coffee, an evening glass of wine, or gathering with friends and family, all within a large, private yard perfect for kids and pets to play. Schedule a private tour today!
- Type:
- Land
- Sq.Ft.:
- n/a
- Status:
- Active
- Beds:
- n/a
- Lot size:
- 1.31 Acres
- Baths:
- MLS#:
- 20709751
- Subdivision:
- Na
ADDITIONAL INFORMATION
This beautiful piece of land has mature trees and is ready to build the home of your dreams. This 1.31 acre lot is in Mansfield ISD. There is currently a manufactured home that is on the property but will be moved before closing.
$437,750
524 Joe Street Burleson, TX 76028
- Type:
- Single Family
- Sq.Ft.:
- 2,260
- Status:
- Active
- Beds:
- 3
- Lot size:
- 0.17 Acres
- Year built:
- 2022
- Baths:
- 3.00
- MLS#:
- 20707300
- Subdivision:
- The Parks At Panchasarp Farms
ADDITIONAL INFORMATION
PREFERRED LENDER IS OFFERING UP TO $8500 IN CREDITS to be used toward rate buy down or closing costs! This gorgeous IMMACULATE almost NEW home features brick & stone front with an elegant cedar garage door. Wonderful open floor plan with tons of natural light. Spacious study with glass French doors, mudroom, storage in laundry room and half bath are just a few extras this home has to offer. Many upgrades in this home too! Deluxe kitchen with built in stainless appliances, including gas cooktop, wood vent hood, HUGE island, glass pantry door, mosaic backsplash, quartz countertops, dining area. luxury vinyl throughout living areas. Bathrooms feature upgraded floors and wall tile with mosaic accents. Exterior accent lighting, full rain gutters. Enjoy the backyard from the large covered patio with views of the greenbelt area. Excellent neighborhood with walking trails, playground and community swimming pool. Joshua ISD. Qualifies for FHA Assumable loan at 5.5%. Also for Lease MLS#20707925
$225,000
621 Newton Drive Burleson, TX 76028
- Type:
- Single Family
- Sq.Ft.:
- 1,309
- Status:
- Active
- Beds:
- 3
- Lot size:
- 0.18 Acres
- Year built:
- 1971
- Baths:
- 2.00
- MLS#:
- 20710705
- Subdivision:
- Crestmoor Park
ADDITIONAL INFORMATION
This home is Central Burleson and close to Mound Elementary and Hughes Middle School. Several Improvements make this a home to put on your list! The main bathroom has a Walk in Shower. There are Ceramic Tile floors in living area and kitchen. The HVAC system is a Trane and is approximately two years old. The 12x20 add on room off the living area make a large space for gatherings. The add on room has laminate flooring. The shingles and gutters were replaced in 2023. There is a 12X20 Shed in the backyard and also a Metal R-Panel privacy fence. The front entry two car garage doors have automatic door openers. More pictures will be added soon
- Type:
- Single Family
- Sq.Ft.:
- 2,814
- Status:
- Active
- Beds:
- 4
- Lot size:
- 0.17 Acres
- Year built:
- 2014
- Baths:
- 3.00
- MLS#:
- 20706421
- Subdivision:
- Shannon Crk Ph 2b
ADDITIONAL INFORMATION
Discover this stunning 2014 Bloomfield Home in Burleson, Texas, featuring 4 bedrooms and 3 baths. With 2,814 square feet of living space, this home includes two dining and two living areas, perfect for entertaining. Step outside to enjoy a custom grill area, ideal for outdoor gatherings. Experience comfort and convenience in this beautifully designed home!
- Type:
- Single Family
- Sq.Ft.:
- 3,724
- Status:
- Active
- Beds:
- 4
- Lot size:
- 1.07 Acres
- Year built:
- 2006
- Baths:
- 4.00
- MLS#:
- 20708941
- Subdivision:
- Rose Creek Estates
ADDITIONAL INFORMATION
Motivated Sellers! All reasonable offers will be considered! Experience luxury and privacy in this custom-built, one-story home on just over an acre in gated Rose Creek Estates. Boasting 4 bedrooms, a dedicated office, and multiple spacious living and dining areas, this home offers an expansive, open floor plan with a 3-car oversized garage. Tarrant County taxes, and Mansfield ISD. Recent updates include a roof and two HVAC units that are less than a year old, plus appliances under 2 years old. Enjoy a split master layout, a jack-and-jill bathroom for bedrooms two and three, and an ensuite bath for the fourth bedroom. The massive kitchen is a culinary dream featuring granite counters and stainless steel appliances, a stand alone island and a bar with seating that opens to a large family room with wood-look tile and a cozy fireplace. The sprawling backyard has a brick storage building and is ready for you to create your own custom oasis!
$365,000
900 Shaded Lane Burleson, TX 76028
- Type:
- Manufactured Home
- Sq.Ft.:
- 1,368
- Status:
- Active
- Beds:
- 3
- Lot size:
- 0.91 Acres
- Year built:
- 1994
- Baths:
- 2.00
- MLS#:
- 20709006
- Subdivision:
- Shaded Lane Estate
ADDITIONAL INFORMATION
Unique property positioned between Burleson & Mansfield with a blend of comfort & convenience. On a corner & almost 1 acre, this property offers two well-maintained mobile homes. 900 Shaded Lane is 1368 sq ft, 3BR & 2Bth with custom woodwork, open concept & split bedrooms. It is equipped with 2 mini-split systems for efficient cooling & heating & two window units for extra comfort. A wood stove will keep you warm with a seasonâs worth of firewood already stacked. Exterior features offer an enclosed shop & attached porch, storage unit, & two -car carport. Donât overlook the 6x8 concrete cellar with handrails & steps, offering practical space or safety during a storm. (accessible to both mobile homes) 902 Shaded Lane is 960 sq ft 2BR & 2 Bth, open concept, with split bedrooms & large pantry. Features multiple storage areas & a one-vehicle carport. Recent upgrades include a stove, dishwasher, and AC in the primary bedroom. Don't miss the opportunity to make this property your new home!
- Type:
- Single Family
- Sq.Ft.:
- 3,499
- Status:
- Active
- Beds:
- 5
- Lot size:
- 0.18 Acres
- Year built:
- 2005
- Baths:
- 3.00
- MLS#:
- 20709271
- Subdivision:
- Mountain Valley Lake Tr
ADDITIONAL INFORMATION
Incredible value! Assumable loan opportunity. Just reduced. 4 bedroom, 2.1 bath home located in Joshua ISD. This 2 story home has everything you are looking for. Easy flowing floorpan with primary on the first floor. Upon entry you will find a large formal living and dining room combo which could be converted to a home office. The updated kitchen with ample cabinetry is open to the main living area. High ceilings and large windows make a grand statement. Upstairs you will find 3 additional bedrooms. A large open loft and a massive bonus room that could be converted to a 5th bedroom. Step outside to the covered patio and enjoy your private backyard. Conveniently located near shopping, dining and schools.
- Type:
- Single Family
- Sq.Ft.:
- 2,116
- Status:
- Active
- Beds:
- 3
- Lot size:
- 0.12 Acres
- Year built:
- 2024
- Baths:
- 2.00
- MLS#:
- 20710502
- Subdivision:
- Hidden Vistas
ADDITIONAL INFORMATION
MLS# 20710502 - Built by Sandlin Homes - February completion! ~ Our Ashstone plan with 3 bedrooms, 2 bathrooms, an open concept living area, fireplace, and a covered patio. This home is designed with 3cm quartz countertops, white painted cabinets, upgraded carpet, tile and laminate flooring, and a tiled fireplace!
Open House:
Saturday, 11/16 12:00-3:00PM
- Type:
- Single Family
- Sq.Ft.:
- 2,152
- Status:
- Active
- Beds:
- 3
- Year built:
- 2004
- Baths:
- 3.00
- MLS#:
- 20710226
- Subdivision:
- Burleson Meadows Phase 2
ADDITIONAL INFORMATION
Motivated Seller! This beautiful 2-story house features three spacious bedrooms and three luxurious bathrooms, offering comfort and elegance throughout. The home includes a vibrant game room, perfect for entertainment and relaxation. Outside, the large backyard is a private oasis with a resort-style pool that invites you to unwind and enjoy the sun. The combination of modern design and thoughtful amenities makes this home a perfect retreat for everyday living and special gatherings.
- Type:
- Single Family
- Sq.Ft.:
- 3,832
- Status:
- Active
- Beds:
- 4
- Lot size:
- 0.22 Acres
- Year built:
- 2006
- Baths:
- 4.00
- MLS#:
- 20709292
- Subdivision:
- Thomas Crossing Add
ADDITIONAL INFORMATION
Custom built home on the 14th hole at Southern Oaks Golf and Tennis Club! Fort Worth address with Burleson ISD. Great open floorplan with lots of storage and custom touches. The primary suite and one secondary bedroom are downstairs. The other two spacious bedrooms are located upstairs along with a large gameroom and media room. This home features 4 full bathrooms, a study, and 2 dining areas. Don't miss the walk-in attic storage upstairs- great for holiday items. And the back patio is covered and stubbed out with a gas line. Move right in!
- Type:
- Single Family
- Sq.Ft.:
- 3,285
- Status:
- Active
- Beds:
- 5
- Lot size:
- 0.19 Acres
- Year built:
- 2020
- Baths:
- 3.00
- MLS#:
- 20706412
- Subdivision:
- The Pks At Panchasarp Farms
ADDITIONAL INFORMATION
Before you even consider a new build....go look at this one!! ALL upgraded custom lighting, highest end builder upgrades in addition to a high pitched built on extended patio added off the back roofline, creating the most beautiful outdoor area, including an outdoor kitchen set up- to fire up that smoker. Enjoy this spacious area all year around! Additional outdoor shop was added that has AC and power run to it. This home has it all~ every upgrade you can imagine, sparing no expense in creating a beautiful and inviting oasis. This impeccably maintained home features open-concept living and a spacious dining areas with natural light, creating a warm and inviting atmosphere. The Kitchen boasts of stainless steel appliances, bullnosed quartz countertops, a double oven and gas range with ample cabinetry. There is so much space in this home to share-including an additional spacious family room upstairs and the most awesome media room making it feel like you stepped into a movie theater.
- Type:
- Single Family
- Sq.Ft.:
- 1,271
- Status:
- Active
- Beds:
- 3
- Lot size:
- 0.73 Acres
- Year built:
- 1982
- Baths:
- 2.00
- MLS#:
- 20708460
- Subdivision:
- Mockingbird Meadows
ADDITIONAL INFORMATION
Beautiful .73 acres with mature trees, home features a covered front porch with railing, large fenced backyard. Recently replaced heat and ac unit with heat pump. Bring your big ideas. This home has solid bones. This home is located on a quiet cul de sac with easy access to schools. Nicely sized home with 3 bedrooms and 2 baths. Large kitchen is open to the eating area. Plenty of room to build a shop, add a garage or even make the home larger. New price!
- Type:
- Manufactured Home
- Sq.Ft.:
- 1,456
- Status:
- Active
- Beds:
- 3
- Lot size:
- 1 Acres
- Year built:
- 1985
- Baths:
- 2.00
- MLS#:
- 20708268
- Subdivision:
- Whispering Meadows
ADDITIONAL INFORMATION
This completely updated home is located in Burleson, Texas, an area that is highly sought after. Included you will find a spacious open concept with two living areas, a breakfast bar, two decks, and plenty of room outdoors for buildings. It has been updated throughout with new LVP flooring, a new roof, solar panels, granite vanities, bright paint, and a new kitchen. The plumbing system and septic system have recently been replaced. This home is perfectly situated near shopping and restaurants located along Chisholm Trail. Come experience the peacefulness of the country lifestyle, with all the modern day conveniences nearby.
$1,750,000
1710 Marti Drive Burleson, TX 76028
- Type:
- Single Family
- Sq.Ft.:
- 1,911
- Status:
- Active
- Beds:
- 3
- Lot size:
- 65.29 Acres
- Year built:
- 1969
- Baths:
- 2.00
- MLS#:
- 20707906
- Subdivision:
- Na
ADDITIONAL INFORMATION
A rare opportunity in Burleson, TX. 65+ acres outside city limits. Multiple pastures, ag exempt, sandy loam soil and so much more. The true value is in the land but there's an added bonus with 2 houses nestled within its borders. A well-maintained 3bed, 2 bath home and a second home built in 1901. Step into your own private retreat with a fully fenced backyardâideal for both entertaining and relaxation. The custom outdoor kitchen is perfect for summer cookouts or fall evenings with friends and family. Close proximity to hwy 1187 and I-35. The possibilities are endless with this hidden gem. This property is located within Burleson ISD and Everman ISD. Includes multiple parcel IDs: 03990419, 04323548, 05308283. Use the legal description for all offers. All information in this listing is deemed reliable, but not guaranteed. Buyers and buyers agents should verify all information contained herein.
- Type:
- Single Family
- Sq.Ft.:
- 1,882
- Status:
- Active
- Beds:
- 3
- Lot size:
- 0.62 Acres
- Year built:
- 1979
- Baths:
- 2.00
- MLS#:
- 20707425
- Subdivision:
- Rendon Forest Add
ADDITIONAL INFORMATION
Escape to country living with the convenience of city access in this charming home nestled on just over half an acre. Surrounded by mature trees, this property offers a serene retreat with all the modern comforts you desire. Step inside to an inviting open floor concept, where natural light pours in, highlighting the beautifully updated kitchen. With recent upgrades, including electrical panel, roof, water heater, and HVAC system, you can move in with peace of mind. Enjoy outdoor living year-round on the spacious covered back patio, perfect for morning coffee or evening gatherings. The property also features extra parking and ample storage space in the garage, making it ideal for those with multiple vehicles or hobby needs. The backyard has complete RV hook up, pool or hot tub hook up and welding outlet access. This is country living at its finestâclose to everything, yet offering the tranquility youâve been searching for. Donât miss the opportunity to make this your dream home!
- Type:
- Single Family
- Sq.Ft.:
- 2,630
- Status:
- Active
- Beds:
- 4
- Lot size:
- 0.17 Acres
- Year built:
- 2017
- Baths:
- 3.00
- MLS#:
- 20703446
- Subdivision:
- Willow Crk Xing
ADDITIONAL INFORMATION
PRICE IMPROVEMENT on LARGE ONE STORY HOME! Beautiful spacious 2630sf John Houston 1 story home on QUIET tree lined cul-de-sac in Burleson, Joshua ISD Shows like new! Upgrades! Move in ready! Drive up appeal! HOA-maintained grassy no-build lots across the street offering a tree-lined view. Welcoming covered front porch opens to expansive entry. Crown molding graces the entire home, double French doors reveal a versatile 14x14 office or second living. Extra-large island in kitchen is a chef's delight complete with gas cooktop, pot filler, double ovens, new microwave, & big walk-in pantry. Primary suite features luxury ensuite spa bath with separate shower, linen closet, & large walk-in closet separate from 3 secondary bedrooms & bath. Living area features floor-to-ceiling stone fireplace & natural light creating a warm inviting space. Covered patio has gas line, ready for grilling. Freshly stained wood fence. Separate utility room has room for fridge. New roof 2023 New HVAC coil 2024.
- Type:
- Single Family
- Sq.Ft.:
- 1,462
- Status:
- Active
- Beds:
- 3
- Lot size:
- 0.17 Acres
- Year built:
- 1977
- Baths:
- 2.00
- MLS#:
- 20704300
- Subdivision:
- Pleasant Manor Estates
ADDITIONAL INFORMATION
This adorable 3 bedroom, 2 bath home offers a perfect blend of comfort and convenience. The spacious living room features a cozy wood-burning fireplace, creating a warm and inviting atmosphere. The beautiful kitchen boasts a large eat-in breakfast area, kitchen island, and stunning cabinets with ample storage space. Each bedroom is generously sized, with the master suite offering a private ensuite for ultimate relaxation. Enjoy the privacy of your own backyard, perfect for outdoor gatherings. Located close to shopping, Old Town Burleson, major highways, and just a short walk to Bailey Lake, walking, and bike trails. This home is a must-see!
$299,000
825 Crystal Drive Burleson, TX 76028
- Type:
- Single Family
- Sq.Ft.:
- 1,743
- Status:
- Active
- Beds:
- 3
- Lot size:
- 0.16 Acres
- Year built:
- 2006
- Baths:
- 2.00
- MLS#:
- 20654819
- Subdivision:
- Villages Of Wakefield
ADDITIONAL INFORMATION
Welcome to your move-in-ready dream home! This stunning property boasts a freshly updated interior with recent paint, flooring, and professional cleaning, ensuring a pristine environment from day one. The charming brick and stone facade adds timeless curb appeal, complemented by newly laid mulch. Inside, you'll find an open floor plan with neutral colors throughout, creating a versatile canvas for your personal style. The spacious kitchen features ample counter and cabinet space, perfect for culinary adventures. Cozy up by the wood-burning fireplace in the inviting living area. Large bedrooms offer comfort and relaxation, each with walk-in closets for generous storage. Enjoy the convenience of nearby schools, highways, shopping, and entertainment. Plus, the community pool and playground provide endless fun and leisure just steps from your door. Don't miss the chance to call this exceptional property your new home!
$295,000
612 Lisa Street Burleson, TX 76028
- Type:
- Single Family
- Sq.Ft.:
- 1,535
- Status:
- Active
- Beds:
- 3
- Lot size:
- 0.2 Acres
- Year built:
- 1972
- Baths:
- 2.00
- MLS#:
- 20703797
- Subdivision:
- Gardens
ADDITIONAL INFORMATION
**OWNER FINANCING AVAILABLE for Owner Occupying Buyers. NOT for Investors** Welcome to 612 Lisa Street! This beautifully renovated 3-bedroom, 2-bathroom home features a brand new roof and modern upgrades throughout. Enjoy designer finishes and ample natural light that highlight the spacious living areas. The kitchen is a standout with granite countertops, a stylish island with a wood countertop, and new stainless steel appliances. Both bathrooms have been updated for a clean and contemporary feel. The large backyard offers plenty of space for outdoor activities and relaxation. This home combines comfort and style in a welcoming package. Don't miss out on this gem - schedule your tour today!
$287,900
949 Carlin Lane Burleson, TX 76028
- Type:
- Single Family
- Sq.Ft.:
- 1,549
- Status:
- Active
- Beds:
- 4
- Lot size:
- 0.16 Acres
- Year built:
- 2002
- Baths:
- 2.00
- MLS#:
- 20667538
- Subdivision:
- Alsbury Estates East Ph 02
ADDITIONAL INFORMATION
Don't miss out on this 4 bedroom 2 bath home. Split bedroom concept will give you privacy from the other bedrooms. Enjoy the covered patio while you grill out and enjoy the setting sun. Fresh paint throughout the home will give you a clean canvas for your personal touches. With a brand new HVAC system that will give you piece of mind for the summer heat and the cold weather. A brand new water heater has been installed as well. The highly sought after Burleson schools is just another added bonus. This home is located close to shopping and great food choices. A 25 minute drive will make getting to downtown Fort Worth a breeze for all the fun nights at the stockyards. Don't wait or you could miss the opportunity to own this home.
$1,400,000
7761 Berry Road Burleson, TX 76028
- Type:
- Single Family
- Sq.Ft.:
- 4,818
- Status:
- Active
- Beds:
- 4
- Lot size:
- 1.45 Acres
- Year built:
- 2019
- Baths:
- 7.00
- MLS#:
- 20702849
- Subdivision:
- Berry Casstevens Add
ADDITIONAL INFORMATION
4 Bed, 7 bath, 4 car garage, 24x30 workshop with half bath.12' ceiling on 1st floor, wood look tile throughout. Custom wrought iron staircase. The bar with onyx is under lit ,157 bottle wine refrigerator, ice maker, beverage fridge and sink. Gourmet kitchen w 6 burner stove, double ovens, custom cabinetry to ceiling. Professional refrigerator and dishwasher built in. Thereâs a hidden coffee machine space with direct plumb line to fridge, no more refilling the machine. Kitchen has granite bar that seats 6, open to living with view of 85 inch TV space over granite and onyx 60 inch fireplace. A 2nd kitchen complete with a Butlerâs pantry, sink w disposal, dishwasher,room for a full sized fridge perfect for keeping catering out of sight behind the main kitchen. The screened porch w stone fireplace has surround sound and half bath. The primary is exceptional w closets to envy & multiple jet shower. The media room is professionally equipped. Please contact agent for a full list of amenities.
- Type:
- Single Family
- Sq.Ft.:
- 2,731
- Status:
- Active
- Beds:
- 4
- Lot size:
- 0.22 Acres
- Year built:
- 2002
- Baths:
- 3.00
- MLS#:
- 20704682
- Subdivision:
- Thomas Crossing Add
ADDITIONAL INFORMATION
Experience the ultimate blend of luxury and comfort in this exquisite well-maintained home in the highly sought-after Thomas Crossing neighborhood, featuring the Southern Oaks golf course and club house. Spacious open floor plan perfect for entertaining and family gatherings, with formal living and dining areas upon entry. The prime bedroom and office are situated on the opposite side of the home for privacy. The family room features a warm and inviting gas fireplace that flows into the beautifully designed kitchen, creating a wonderful atmosphere for entertaining or family gatherings. The kitchen features ample cabinet storage, granite countertops, walk-in pantry, farm-style sink, and newer appliances. Enjoy complete privacy in the oversized prime bedroom, complemented by the serene garden-style backyard. Located next to I35 for easy access to downtown Fort Worth, entertainment, restaurants, and shopping. Make this stunning home yours today by scheduling a showing!

The data relating to real estate for sale on this web site comes in part from the Broker Reciprocity Program of the NTREIS Multiple Listing Service. Real estate listings held by brokerage firms other than this broker are marked with the Broker Reciprocity logo and detailed information about them includes the name of the listing brokers. ©2024 North Texas Real Estate Information Systems
Burleson Real Estate
The median home value in Burleson, TX is $323,700. This is higher than the county median home value of $302,700. The national median home value is $338,100. The average price of homes sold in Burleson, TX is $323,700. Approximately 67.61% of Burleson homes are owned, compared to 28.99% rented, while 3.41% are vacant. Burleson real estate listings include condos, townhomes, and single family homes for sale. Commercial properties are also available. If you see a property you’re interested in, contact a Burleson real estate agent to arrange a tour today!
Burleson, Texas 76028 has a population of 47,230. Burleson 76028 is less family-centric than the surrounding county with 34.98% of the households containing married families with children. The county average for households married with children is 36.15%.
The median household income in Burleson, Texas 76028 is $84,373. The median household income for the surrounding county is $70,767 compared to the national median of $69,021. The median age of people living in Burleson 76028 is 35.4 years.
Burleson Weather
The average high temperature in July is 94.8 degrees, with an average low temperature in January of 33.7 degrees. The average rainfall is approximately 36.6 inches per year, with 0.5 inches of snow per year.
