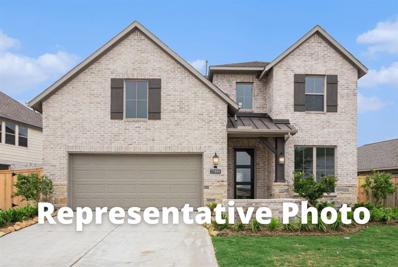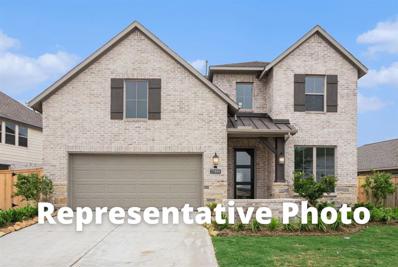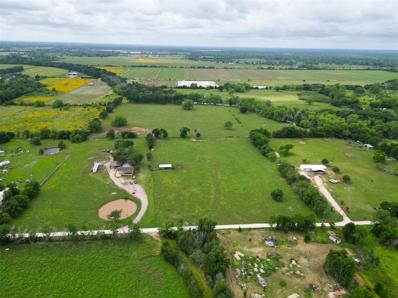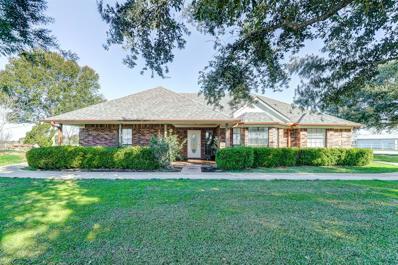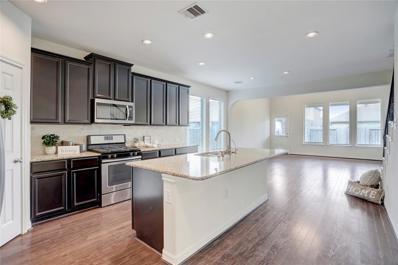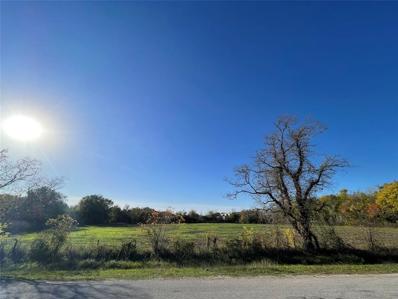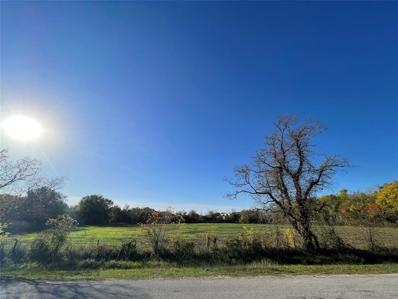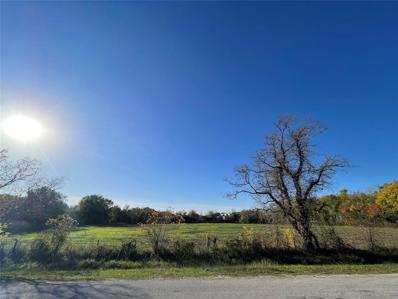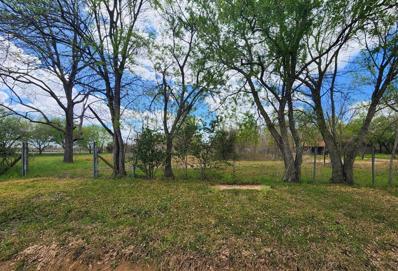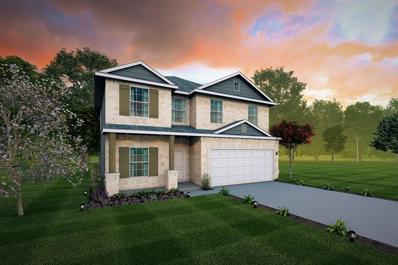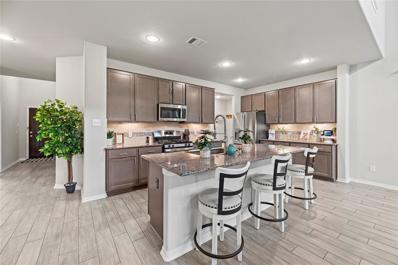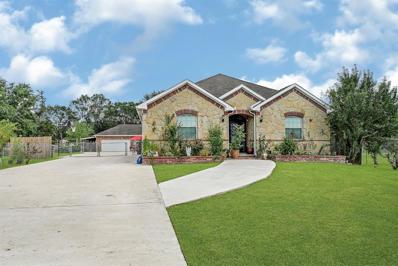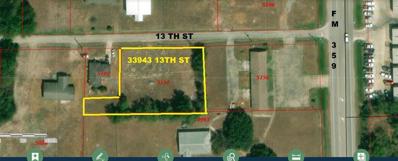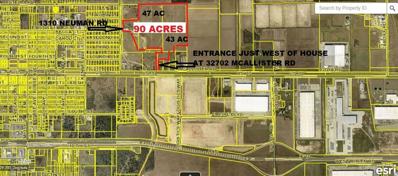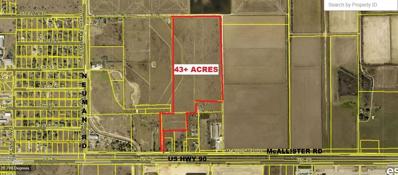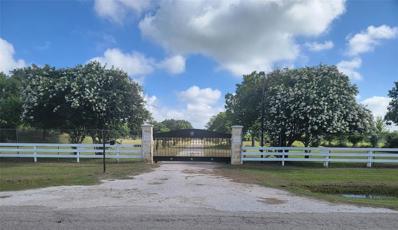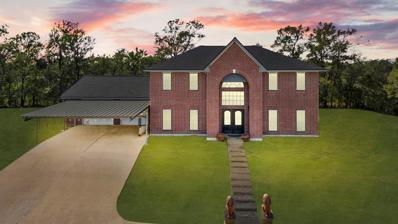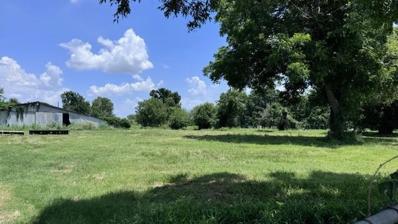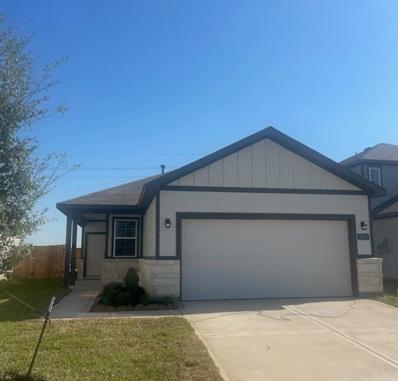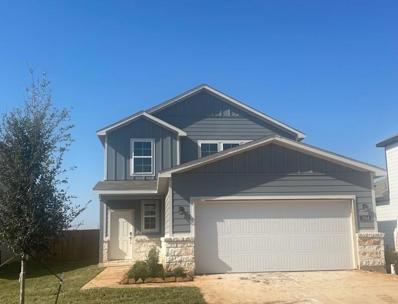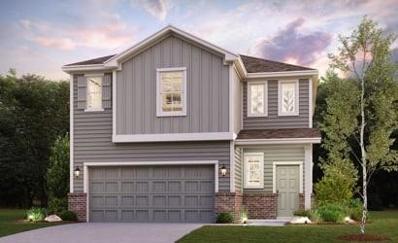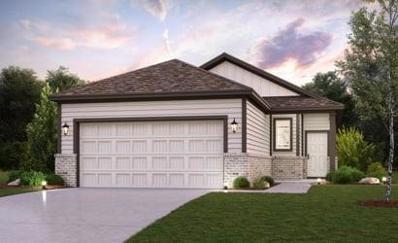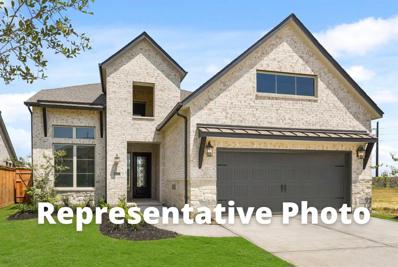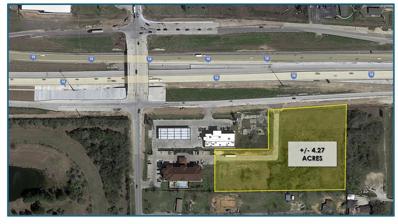Brookshire TX Homes for Rent
- Type:
- Single Family
- Sq.Ft.:
- 2,782
- Status:
- Active
- Beds:
- 4
- Year built:
- 2024
- Baths:
- 3.10
- MLS#:
- 52600615
- Subdivision:
- Jordan Ranch
ADDITIONAL INFORMATION
MOVE IN READY!! Westin Homes NEW Construction (Davenport, Elevation A) Two story cul-de-sac lot. 4 bedrooms. 3.5 baths. Spacious island kitchen open to informal dining room and family room. Study on first floor. Primary suite with large walk-in closet. Three additional bedrooms and spacious Game room on second floor. Covered patio and attached 2 car garage. Small Town. Big Amenities. At Jordan Ranch they are giving good old-fashioned fun a stylish upgrade! Whether youâ??re making new friends at The Hub or floating the day away in the Lazy River- thereâ??s something for everyone. The Lifestyle Director has a wide range of activities on the calendar all year long, so youâ??re free to â??live it upâ?? to your heartâ??s content. Stop by the Westin Homes sales office to find out more about Jordan Ranch.
- Type:
- Single Family
- Sq.Ft.:
- 2,782
- Status:
- Active
- Beds:
- 4
- Year built:
- 2024
- Baths:
- 3.10
- MLS#:
- 27095612
- Subdivision:
- Jordan Ranch
ADDITIONAL INFORMATION
MOVE IN READY!! Westin Homes NEW Construction (Davenport, Elevation A) Two story. 4 bedrooms. 3.5 baths. Spacious island kitchen open to informal dining room and family room. Study on first floor. Primary suite with large walk-in closet. Three additional bedrooms and spacious Game room on second floor. Covered patio and attached 2 car garage. Small Town. Big Amenities. At Jordan Ranch they are giving good old-fashioned fun a stylish upgrade! Whether youâ??re making new friends at The Hub or floating the day away in the Lazy River- thereâ??s something for everyone. The Lifestyle Director has a wide range of activities on the calendar all year long, so youâ??re free to â??live it upâ?? to your heartâ??s content. Stop by the Westin Homes sales office to find out more about Jordan Ranch.
$2,300,000
37705 L G Lane Brookshire, TX 77423
- Type:
- Other
- Sq.Ft.:
- 1,958
- Status:
- Active
- Beds:
- n/a
- Lot size:
- 61.47 Acres
- Year built:
- 1994
- Baths:
- MLS#:
- 19710876
- Subdivision:
- Cooper
ADDITIONAL INFORMATION
An exceptional chance presents itself to acquire over 61 acres of land, conveniently located just a 5-minute drive from I-10 and only 19 miles from Grand Parkway 99. With vast potential for equestrian activities, ranching, farming, and cattle operations, this property promises limitless opportunities. Seamlessly blending outdoor recreational pursuits with upscale ranch lifestyle, it offers a harmonious setting for both adventure and refined living. Additionally, a dwelling on the premises awaits for your personal touch, featuring a septic system and water well. An agricultural exemption is already in place.
$1,800,000
36950 Fm 529 Road Brookshire, TX 77423
- Type:
- Other
- Sq.Ft.:
- 2,153
- Status:
- Active
- Beds:
- 3
- Lot size:
- 23.5 Acres
- Year built:
- 1991
- Baths:
- 3.10
- MLS#:
- 35763880
- Subdivision:
- Rural
ADDITIONAL INFORMATION
Don't miss this fantastic Ranch home in Brookshire on 23.5 acres, offering ranch living just an hour from Houston. This 3bdrm /3.5bath home includes a formal dining area, covered backyard with a pool and gazebo. Featuring Granite tops, stainless steel appliances, tile flooring, high ceilings, and more. Located near Katy, with easy access to I-10 and just under an hour's drive to Houston.HOME AVAILABLE for LEASE!!!
- Type:
- Single Family
- Sq.Ft.:
- 2,365
- Status:
- Active
- Beds:
- 5
- Lot size:
- 0.11 Acres
- Year built:
- 2014
- Baths:
- 3.10
- MLS#:
- 8320778
- Subdivision:
- Willow Creek Farms Sec3
ADDITIONAL INFORMATION
Welcome to your dream home, nestled in the heart of the highly sought-after community of Katy, Texas. This residence, offers a perfect blend of modern amenities, spacious living areas, & thoughtful design. As you step inside, you'll be immediately captivated by the open & airy floor plan. Natural light pours in through large windows, creating a warm & inviting atmosphere. Whether you're hosting a gathering or enjoying a quiet evening, this space will quickly become one of your favorite spots in the house. The primary bedroom is a true retreat, offering a peaceful sanctuary at the end of a long day. Upstairs, the game room offers a versatile space that can be tailored to your needs. Whether you envision a playroom for the kids, a home theater, or a personal gym, the possibilities are endless. Situated in a vibrant community w/ excellent schools, parks, & amenities, this home is ideal for people seeking a balanced lifestyle. Don't miss this opportunity to own a stunning 5-bedroom home!
- Type:
- Land
- Sq.Ft.:
- n/a
- Status:
- Active
- Beds:
- n/a
- Baths:
- MLS#:
- 77661604
- Subdivision:
- Brookshire Outlots
ADDITIONAL INFORMATION
(Lot B) Rare Two 1 Acre lots and 1 just under available to build to suit or build on your own lot inside city limits of Brookshire. See Plat Map Attached.
- Type:
- Land
- Sq.Ft.:
- n/a
- Status:
- Active
- Beds:
- n/a
- Baths:
- MLS#:
- 52852589
- Subdivision:
- Brookshire Outlots
ADDITIONAL INFORMATION
(Lot C) Rare Large Lot build to suit or build on your own lot inside city limits of Brookshire. Two 1 Acre lots also available. See Plat Map Attached.
- Type:
- Land
- Sq.Ft.:
- n/a
- Status:
- Active
- Beds:
- n/a
- Baths:
- MLS#:
- 66836248
- Subdivision:
- Brookshire Outlots
ADDITIONAL INFORMATION
(Lot A) Rare Two 1 Acre lots and 1 just under available to build to suit or build on your own lot inside city limits of Brookshire. See Plat Map Attached.
- Type:
- Land
- Sq.Ft.:
- n/a
- Status:
- Active
- Beds:
- n/a
- Baths:
- MLS#:
- 59466474
- Subdivision:
- Brookshire Gardens
ADDITIONAL INFORMATION
Great lot ready to build your dream home or investment property in Brookshire! Surrounded by developed areas. City Services Available. Convenient location easy access to I-10 and Hwy 90 and just minutes away from Katy. No appointment necessary, drive by and view today! Bring us an offer!
- Type:
- Single Family
- Sq.Ft.:
- 2,513
- Status:
- Active
- Beds:
- 4
- Lot size:
- 0.13 Acres
- Year built:
- 2024
- Baths:
- 2.10
- MLS#:
- 43444305
- Subdivision:
- Bluestem
ADDITIONAL INFORMATION
The impressive Trinity plan boasts four bedrooms, two-and a half bathrooms & an upstairs gameroom!
- Type:
- Single Family
- Sq.Ft.:
- 2,824
- Status:
- Active
- Beds:
- 4
- Lot size:
- 0.13 Acres
- Year built:
- 2020
- Baths:
- 2.10
- MLS#:
- 13496157
- Subdivision:
- VanBrooke Sec 2
ADDITIONAL INFORMATION
Location is Key! This pristine 2-story residence boasts a variety of features designed for comfort and style. Upon entering, you'll find a dedicated study perfect for a home office or quiet reading space. The heart of the home is the spacious kitchen, which features beautiful granite countertops and an abundance of cabinets and storage, making it a chef's delight. The open-concept design seamlessly connects the kitchen and living areas, creating a perfect space for gatherings and entertaining. Upstairs, you'll find a versatile game room that can be adapted to suit your needs, whether as a play area, media room, or additional living space. The home includes 4 generously sized bedrooms and 2.5 bathrooms, providing ample space for family and guests. Step outside to the covered patio where you can enjoy privacy with no back neighbors. The backyard is a blank slate, ready for you to customize and add a pool to create your own outdoor oasis. Come take a tour!
- Type:
- Single Family
- Sq.Ft.:
- 3,074
- Status:
- Active
- Beds:
- 5
- Lot size:
- 0.71 Acres
- Year built:
- 2015
- Baths:
- 3.00
- MLS#:
- 66443311
- Subdivision:
- Brookshire Gardens
ADDITIONAL INFORMATION
This stunning property in the charming community of Brookshire Gardens boasts 5 spacious bedrooms and 3 modern baths. The large living room offers ample space for relaxation and entertaining. A unique feature of this home is the studio room with its own kitchen and central AC, providing flexibility for guests or additional living space. The master bedroom is a true retreat, complete with a stand-in shower and a luxurious jacuzzi. The kitchen is beautifully designed with granite countertops, perfect for the home chef. Situated on a beautiful large lot, this property offers plenty of outdoor space and privacy with no restrictions. An added bonus is the peace of mind that comes with knowing the property has never flooded. This home is a perfect blend of comfort, style, and functionality.
- Type:
- Land
- Sq.Ft.:
- n/a
- Status:
- Active
- Beds:
- n/a
- Lot size:
- 0.57 Acres
- Baths:
- MLS#:
- 3359230
- Subdivision:
- A302000-A-20 W Cooper
ADDITIONAL INFORMATION
UNRESTRICTED . CITY UTILITIES.
$5,525,000
1300 Neuman Brookshire, TX 77423
- Type:
- Land
- Sq.Ft.:
- n/a
- Status:
- Active
- Beds:
- n/a
- Lot size:
- 90 Acres
- Baths:
- MLS#:
- 10005846
- Subdivision:
- Ts Reese
ADDITIONAL INFORMATION
90 ACRES CONSISTING OF TWO TRACTS (43 & 47 ACRES) FRONTAGE ON NEUMAN RD & MCALLISTER RDS. IMPROVEMENTS ON PROPERTY. UNRESTRICTED. CAN BE DIVIDED.
$2,575,000
32710 Mcallister Road Brookshire, TX 77423
- Type:
- Land
- Sq.Ft.:
- n/a
- Status:
- Active
- Beds:
- n/a
- Lot size:
- 43.12 Acres
- Baths:
- MLS#:
- 71301758
- Subdivision:
- Ts Reese
ADDITIONAL INFORMATION
43 ACRES OPEN FOR DEVELOPMENT.
$1,695,000
0 Morrison Road Brookshire, TX 77423
- Type:
- Land
- Sq.Ft.:
- n/a
- Status:
- Active
- Beds:
- n/a
- Lot size:
- 26.83 Acres
- Baths:
- MLS#:
- 45228552
- Subdivision:
- N/A
ADDITIONAL INFORMATION
The area situated to the north of I-10 from Brookshire is one of the fastest-growing areas, with convenient access to both I-10 and Grand Parkway. This property is suitable for various purposes, including the development of single-family homes. Additionally, this area boasts the absence of pipelines and floodplains, making it an even more desirable location.
$1,200,000
32910 Morrison Road Brookshire, TX 77423
- Type:
- Single Family
- Sq.Ft.:
- 4,100
- Status:
- Active
- Beds:
- 7
- Lot size:
- 4.96 Acres
- Year built:
- 2000
- Baths:
- 4.00
- MLS#:
- 89816658
- Subdivision:
- Arborland Farms 1
ADDITIONAL INFORMATION
Amazing Ranch style oasis (apx 5 Acres!) nestled within the beautiful and thriving town of Brookshire, Texas. Out in the country, but not too far from city amenities and convenience. Only about 20 minute drive to Katy Mills. Property includes a pond, covered outside kitchen, outside balcony & patios, covered parking, recreational areas, and chicken coop! A bonus apt/guest house is located next to main home that is fully functional. Main kitchen has been remodeled as well as the primary bath. Incredibly large game room upstairs that includes a wet bar, shelving, and doors that lead to a sizeable balcony overlooking the beautiful trees. Upstairs bedrooms can easily be used as home offices or media rooms. The garage has built in cabinets and can fit up 4 vehicles. Plus Workshop, and storage buildings included... If space is what you're needing, look no further! We've got it!! *****OPEN HOUSE Saturday Sept 14 from 1 pm to 4 pm*****
$1,500,000
2606 Peach Ridge Road Brookshire, TX 77423
- Type:
- Other
- Sq.Ft.:
- 4,937
- Status:
- Active
- Beds:
- 4
- Lot size:
- 10.52 Acres
- Year built:
- 1994
- Baths:
- 3.10
- MLS#:
- 48992578
- Subdivision:
- COOPER
ADDITIONAL INFORMATION
Large Estate in Brookshire is Looking for a New Owner! Bring your horses to enjoy this 10+ acres of land with 2 Small Ponds and a Livestock Corral. After a Great Day of riding enjoy your Expansive and Elevated (Never Flooded!) 4k+ sq ft home that boosts a Grand Spiral Staircase, High Ceilings, Granite Countertops, 4 Large Bedrooms, Spa like Primary Bathroom with Walk In Shower, Dining Room, Office, 2nd Floor Game Room and a Large Attached Built Out Garage. Cool off in your Gunite In-Ground Pool and Covered Patio Area with a Fire Pit perfect for entertaining. Property comes with 3 Wells, Generac Backup Generator. 2 Metal Buildings approx. 1,210 sq ft and 1,800 sq ft, Covered RV Parking Port. Luxury Country Living just minutes from Great shopping centers including Katy Mills Mall, Memorial City Mall and only 45 Mins to Downtown Houston! Perimeter Fenced and Cross Fenced with Beautiful Trees and Pastures for your Enjoyment.
$800,000
6319 Fm 1489 Brookshire, TX 77423
- Type:
- Other
- Sq.Ft.:
- n/a
- Status:
- Active
- Beds:
- n/a
- Lot size:
- 27.83 Acres
- Baths:
- MLS#:
- 88701177
- Subdivision:
- R Foster
ADDITIONAL INFORMATION
FM 1489 Frontage. This beautiful country acreage tract surrounds an eight acre lake and wooded with large Pecan and Oak trees. This 27+ acre ranch property is the perfect site for your dream home in the country and plenty of space for cattle, horses and/farming. Located in the Lamar ISD and is zoned to Fulshear High School and Leaman Jr. High and Morgan Fletcher Elementary School. Just 5+ miles North to I-10, and 2+ Miles South to Anthonie's Market Grill! Local shopping and great restaurants found nearby in Simonton and Fulshear.
Open House:
Saturday, 11/16 12:00-5:00PM
- Type:
- Single Family
- Sq.Ft.:
- 1,582
- Status:
- Active
- Beds:
- 4
- Year built:
- 2024
- Baths:
- 2.00
- MLS#:
- 13194587
- Subdivision:
- Laurel Farms
ADDITIONAL INFORMATION
Spacious 1582 Square ft. Bridgeport plan has 4 bedrooms, 2 baths and many desired features: Large kitchen Island, 42" cabinets with crown molding, undermount sink, Stainless Steel Whirlpool gas range, microwave oven, dishwasher. Granite throughout, Luxury Vinyl flooring except in bedrooms, Dual sinks in Owner's bath, Sprinkler system, Garage door opener, tankless water heater, Smart home package and much more! Call for appointment to see this home.
Open House:
Saturday, 11/16 12:00-5:00PM
- Type:
- Single Family
- Sq.Ft.:
- 2,178
- Status:
- Active
- Beds:
- 4
- Year built:
- 2024
- Baths:
- 2.10
- MLS#:
- 80801742
- Subdivision:
- Laurel Farms
ADDITIONAL INFORMATION
Spacious 2178 Square ft. Whitney plan has 4 bedrooms, 2.5 baths, Gameroom and many desired features: Large kitchen Island, 42" cabinets with crown molding, undermount sink, Stainless Steel Whirlpool gas range, microwave oven, dishwasher. Granite throughout, Luxury Vinyl flooring except in bedrooms, Dual sinks in Owner's bath, Sprinkler system, Garage door opener, tankless water heater, Smart home package and much more! Call for appointment to see this home.
Open House:
Saturday, 11/16 12:00-5:00PM
- Type:
- Single Family
- Sq.Ft.:
- 2,439
- Status:
- Active
- Beds:
- 5
- Year built:
- 2024
- Baths:
- 3.00
- MLS#:
- 38390521
- Subdivision:
- Laurel Farms
ADDITIONAL INFORMATION
Spacious 2439 Square ft. Bristol plan has 5 bedrooms, 3 baths, loft space and many desired features: Large kitchen Island, 42" cabinets with crown molding, undermount sink, Stainless Steel Whirlpool gas range, microwave oven, dishwasher. Granite throughout, Luxury Vinyl flooring except in bedrooms, Dual sinks in Owner's bath, Sprinkler system, Garage door opener, tankless water heater, Smart home package and much more! Call for appointment to see this home.
Open House:
Saturday, 11/16 12:00-5:00PM
- Type:
- Single Family
- Sq.Ft.:
- 1,288
- Status:
- Active
- Beds:
- 3
- Year built:
- 2024
- Baths:
- 2.00
- MLS#:
- 39479797
- Subdivision:
- Laurel Farms
ADDITIONAL INFORMATION
Spacious 1288 Square ft. Williamsburg plan has 3 bedrooms, 2 baths and many desired features: Large kitchen Island, 42" cabinets with crown molding, undermount sink, Stainless Steel Whirlpool gas range, microwave oven, and dishwasher. Granite throughout, Luxury Vinyl flooring except in bedrooms, Dual sinks in Owner's bath, Sprinkler system, Garage door opener, tankless water heater, Smart home package and much more! Call for appointment to see this home.
- Type:
- Single Family
- Sq.Ft.:
- 3,000
- Status:
- Active
- Beds:
- 4
- Year built:
- 2024
- Baths:
- 3.10
- MLS#:
- 6283539
- Subdivision:
- Jordan Ranch
ADDITIONAL INFORMATION
MOVE IN READY!! Westin Homes NEW Construction (Ellicott, Elevation B) Two story. 4 bedrooms (2-downstairs). 3.5 baths. Grand foyer with winding staircase & rotunda ceiling. Study. Informal dining adjacent to modern kitchen & 2-story family room. Three additional bedrooms and spacious game room on second floor. Covered patio and attached 2 car garage. Small Town. Big Amenities. At Jordan Ranch they are giving good old-fashioned fun a stylish upgrade! Whether youâ??re making new friends at The Hub or floating the day away in the Lazy River- thereâ??s something for everyone. The Lifestyle Director has a wide range of activities on the calendar all year long, so youâ??re free to â??live it upâ?? to your heartâ??s content. Stop by the Westin Homes sales office to find out more about Jordan Ranch.
$3,550,000
35077 I-10 Freeway Brookshire, TX 77423
- Type:
- Land
- Sq.Ft.:
- n/a
- Status:
- Active
- Beds:
- n/a
- Lot size:
- 4.27 Acres
- Baths:
- MLS#:
- 87590648
- Subdivision:
- Brookshire Town Center
ADDITIONAL INFORMATION
Prime corner access at expanding West I-10 corridor. This +/-4.27 acre tract located at the intersection of FM1489 and I-10 in Brookshire features multiple drives and frontage along the I-10 feeder. High traffic corner minutes from distribution-warehousing facilities in West I-10 business district. Ideal location for retail center, restaurants, financial institutions, hotels, offices or warehouse development. PROPERTY HIGHLIGHTS: 355 feet of frontage along I-10 widened freeway and feeder lanes. 3 driveways with access from both I-10 and FM 1489 ALREADY BUILT AND APPROVED BY TXDOT 25ft wide access driveways already built I-10 feeder driveway has a 40 foot wide approach Easements in place for cross access from both Right of Ways all adjoining properties. Sign Pad available along FM1489. Existing complementary hotel and fuel travel stop businesses with established clientele. Utilities available from Brookshire Municipal District. Not in the Flood Plains
| Copyright © 2024, Houston Realtors Information Service, Inc. All information provided is deemed reliable but is not guaranteed and should be independently verified. IDX information is provided exclusively for consumers' personal, non-commercial use, that it may not be used for any purpose other than to identify prospective properties consumers may be interested in purchasing. |
Brookshire Real Estate
The median home value in Brookshire, TX is $205,500. This is lower than the county median home value of $343,400. The national median home value is $338,100. The average price of homes sold in Brookshire, TX is $205,500. Approximately 54.46% of Brookshire homes are owned, compared to 35.69% rented, while 9.85% are vacant. Brookshire real estate listings include condos, townhomes, and single family homes for sale. Commercial properties are also available. If you see a property you’re interested in, contact a Brookshire real estate agent to arrange a tour today!
Brookshire, Texas has a population of 5,188. Brookshire is more family-centric than the surrounding county with 45.42% of the households containing married families with children. The county average for households married with children is 33.48%.
The median household income in Brookshire, Texas is $52,037. The median household income for the surrounding county is $65,379 compared to the national median of $69,021. The median age of people living in Brookshire is 26.1 years.
Brookshire Weather
The average high temperature in July is 93.3 degrees, with an average low temperature in January of 41 degrees. The average rainfall is approximately 45.6 inches per year, with 0 inches of snow per year.
