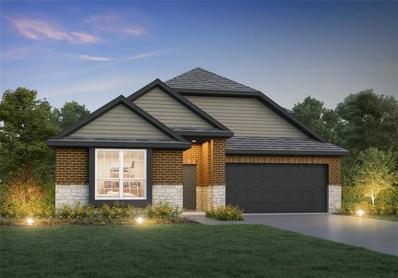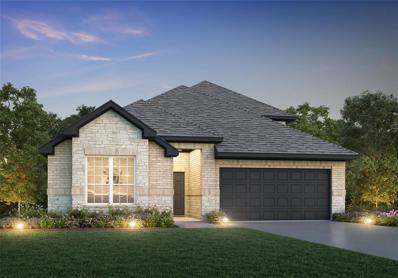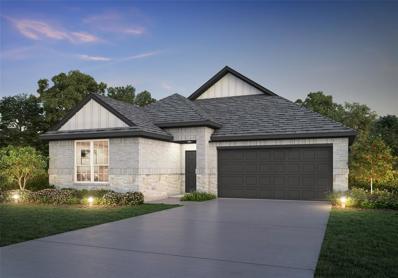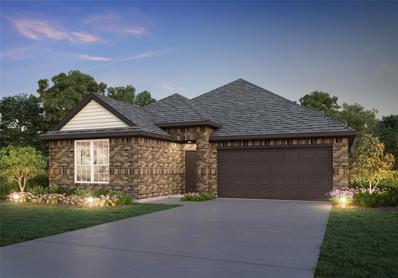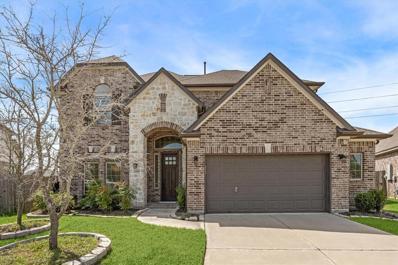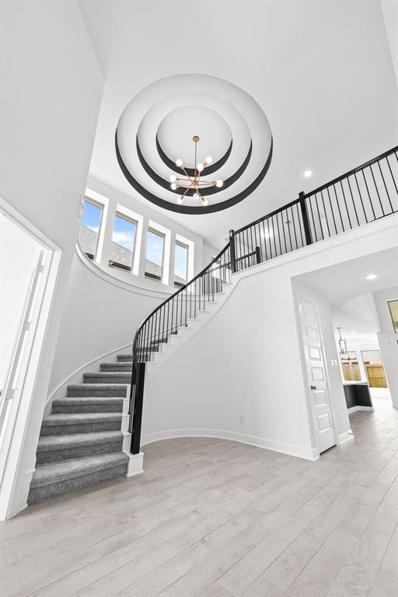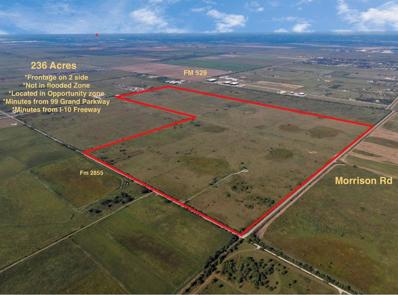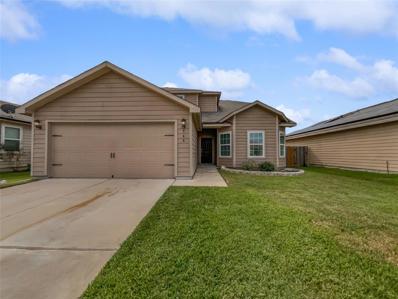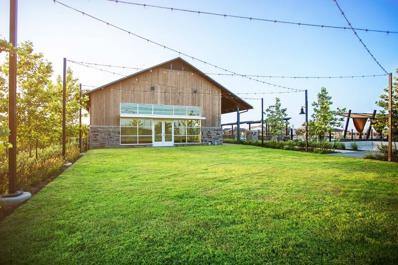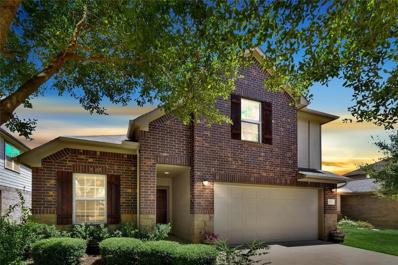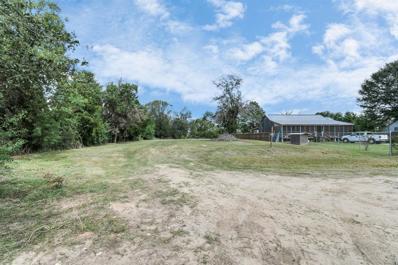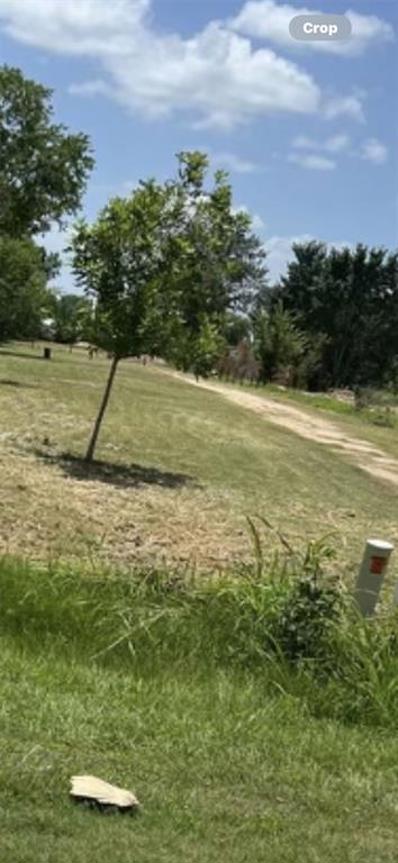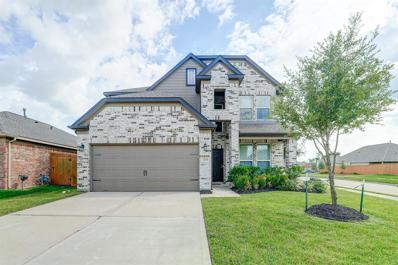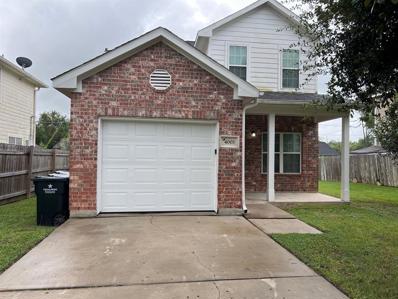Brookshire TX Homes for Rent
- Type:
- Single Family
- Sq.Ft.:
- 2,438
- Status:
- Active
- Beds:
- 4
- Year built:
- 2024
- Baths:
- 3.00
- MLS#:
- 61301306
- Subdivision:
- Bluestem
ADDITIONAL INFORMATION
Love where you live in Bluestem in Brookshire, TX! The Landry floor plan is a spacious 1.5-story home with 4 bedrooms (3 down, 1 up), 3 bathrooms, study, game room, and a 2-car garage. This home has it all, including a large kitchen island overlooking the family and dining rooms and vinyl plank flooring throughout the common areas. The gourmet kitchen is sure to please with 42-inch cabinets, granite countertops, and stainless-steel appliances! Retreat to the secluded Owner's Suite featuring a separate tub and shower and a spacious walk-in closet! Enjoy the great outdoors with a sprinkler system and a covered patio! Don't miss your opportunity to call Bluestem home, schedule a visit today!
- Type:
- Single Family
- Sq.Ft.:
- 1,912
- Status:
- Active
- Beds:
- 3
- Year built:
- 2024
- Baths:
- 2.00
- MLS#:
- 31439044
- Subdivision:
- Bluestem
ADDITIONAL INFORMATION
Love where you live in Bluestem in Brookshire, TX! The Pearl floor plan is a charming 1-story home with 3 bedrooms, 2 bathrooms, and a 2-car garage. This home has it all, including a large kitchen island overlooking the family and dining rooms and vinyl plank flooring throughout the common areas. The gourmet kitchen is sure to please with 42-inch cabinets, granite countertops, and stainless-steel appliances! Retreat to the secluded Owner's Suite featuring a beautiful bay window, separate tub and shower, spacious walk-in closet, and tray ceiling for some dramatic flair! Enjoy the great outdoors with a sprinkler system and a covered patio! Don't miss your opportunity to call Bluestem home, schedule a visit today!
- Type:
- Single Family
- Sq.Ft.:
- 2,727
- Status:
- Active
- Beds:
- 4
- Year built:
- 2024
- Baths:
- 3.10
- MLS#:
- 24933158
- Subdivision:
- Bluestem
ADDITIONAL INFORMATION
Love where you live in Bluestem in Brookshire, TX! The Campbell floor plan is a spacious 2-story home with 4 bedrooms, 3.5 bathrooms, a study, game room, and a 2-car garage. This home has it all, including a charming front porch, large kitchen island overlooking the breakfast and family rooms, and vinyl plank flooring throughout the common areas. The gourmet kitchen is sure to please with 42-inch cabinets, granite countertops, and stainless-steel appliances! Retreat to the first-floor Owner's Suite featuring a beautiful bay window, double sinks, separate tub and shower, and a spacious walk-in closet! Enjoy the great outdoors with a sprinkler system, gas stub-out, and a covered patio! Don't miss your opportunity to call Bluestem home, schedule a visit today!
- Type:
- Single Family
- Sq.Ft.:
- 2,619
- Status:
- Active
- Beds:
- 4
- Year built:
- 2024
- Baths:
- 3.10
- MLS#:
- 95695319
- Subdivision:
- Bluestem
ADDITIONAL INFORMATION
Love where you live in Bluestem in Brookshire, TX! The Lakewood floor plan is a spacious 1.5-story home with 4 bedrooms (3 down, 1 up), 3.5 bathrooms, flex space, game room, and a 2-car garage. This home has it all, including a large kitchen island overlooking the family and dining rooms and vinyl plank flooring throughout the common areas. The gourmet kitchen is sure to please with 42-inch cabinets, granite countertops, stainless-steel appliances, and a box window at the dining area! Retreat to the secluded Owner's Suite featuring double sinks, a separate tub and shower, and a spacious walk-in closet! Enjoy the great outdoors with a sprinkler system, gas stub out, an extended covered patio, and a CORNER LOT! Don't miss your opportunity to call Bluestem home, schedule a visit today!
- Type:
- Single Family
- Sq.Ft.:
- 1,961
- Status:
- Active
- Beds:
- 3
- Year built:
- 2024
- Baths:
- 2.00
- MLS#:
- 85576585
- Subdivision:
- Bluestem
ADDITIONAL INFORMATION
Love where you live in Bluestem in Brookshire, TX! The Benbrook floor plan is a charming 1-story home with 3 bedrooms, 2 bathrooms, study, and a 2-car garage. This home has it all, including a large kitchen island overlooking the family and dining rooms and vinyl plank flooring throughout the entire home! The gourmet kitchen is sure to please with 42-inch stained cabinetry, quartz countertops, stainless-steel appliances, and a box window at the dining area! Retreat to the secluded Owner's Suite featuring a beautiful bay window, double sinks with quartz countertops, a separate tub and shower, and a spacious walk-in closet! Enjoy the great outdoors with a sprinkler system, gas stub out, and a covered patio! Don't miss your opportunity to call Bluestem home, schedule a visit today!
- Type:
- Single Family
- Sq.Ft.:
- 1,975
- Status:
- Active
- Beds:
- 3
- Year built:
- 2024
- Baths:
- 2.00
- MLS#:
- 67975226
- Subdivision:
- Bluestem
ADDITIONAL INFORMATION
Love where you live in Bluestem in Brookshire, TX! The Benbrook floor plan is a charming 1-story home with 3 bedrooms, 2 bathrooms, study, and a 2-car garage. This home has it all, including a large kitchen island overlooking the family and dining rooms and vinyl plank flooring throughout the common areas. The gourmet kitchen is sure to please with 42-inch white cabinetry, granite countertops, stainless-steel appliances, and a box window at the dining area! Retreat to the secluded Owner's Suite featuring a beautiful bay window, double sinks with granite countertops, a separate tub and shower, and a spacious walk-in closet! Secondary bathroom has granite countertops, too! Enjoy the great outdoors with a sprinkler system, gas stub out, covered patio, and NO BACK NEIGHBORS! Don't miss your opportunity to call Bluestem home, schedule a visit today!
- Type:
- Single Family
- Sq.Ft.:
- 3,163
- Status:
- Active
- Beds:
- 4
- Lot size:
- 0.21 Acres
- Year built:
- 2019
- Baths:
- 3.10
- MLS#:
- 63983919
- Subdivision:
- Willow Creek Farms Ii Sec 5
ADDITIONAL INFORMATION
This stunning property features a private huge lot with a 2-car garage and a two-story grand entry way with many upgrades and updates throughout (marble kitchen countertops and no carpet!). The interior boasts beautiful wood tile floors, elegant formal dining, gourmet kitchen with quartz counters, and a spacious family room with a stone fireplace. The master suite includes a sitting area, luxurious bathroom, and a large walk-in closet. Upstairs, you'll find a game room, media room, and three guest bedrooms. With a covered patio and zoned to outstanding schools, this home is perfect for families. Energy-efficient features and no history of flooding (per seller) make it a must-see!
- Type:
- Single Family
- Sq.Ft.:
- 2,515
- Status:
- Active
- Beds:
- 4
- Lot size:
- 0.13 Acres
- Year built:
- 2021
- Baths:
- 3.00
- MLS#:
- 31780985
- Subdivision:
- VanBrooke
ADDITIONAL INFORMATION
Welcome to 5411 Rustic Ruby Drive! This 2-story foyer offers 2,515 sqft of living space, 4 bedrooms, 3 full bathrooms, a 2-car garage, a Home office space, and a large game room upstairs. The dining room located in the front of the house is bright thanks to the large windows, and is seamlessly connected with the kitchen. The kitchen includes granite countertops, plenty of storage space, a breakfast bar, and is open to the living room. The stunning living room has carpet floors, and a gorgeous fireplace with mantle. Don't forget to checkout the master en-suite has a glass enclosed shower, and a soaking tub. All bedrooms have functional closets. The backyard is equally imprresive with plenty of green space, and is ideal for any outdoor activities your heart desires. This home is located in the master planned community of Vanbrooke, with access to the lake, pool, walking trails, and a playground. Schedule your visit today!
- Type:
- Single Family
- Sq.Ft.:
- 1,915
- Status:
- Active
- Beds:
- 3
- Lot size:
- 0.16 Acres
- Year built:
- 2024
- Baths:
- 2.00
- MLS#:
- 34553891
- Subdivision:
- Bluestem
ADDITIONAL INFORMATION
The unique Sabine plan boasts three bedrooms with walk-in closets, two bathrooms & a private study!
- Type:
- Single Family
- Sq.Ft.:
- 2,280
- Status:
- Active
- Beds:
- 4
- Lot size:
- 0.14 Acres
- Year built:
- 2024
- Baths:
- 2.10
- MLS#:
- 14606013
- Subdivision:
- Bluestem
ADDITIONAL INFORMATION
The Blanco is a gorgeous home featuring four bedrooms, two-and a half bathrooms, and a gameroom!
- Type:
- Single Family
- Sq.Ft.:
- 1,772
- Status:
- Active
- Beds:
- 3
- Lot size:
- 0.15 Acres
- Year built:
- 2024
- Baths:
- 2.00
- MLS#:
- 88862372
- Subdivision:
- Bluestem
ADDITIONAL INFORMATION
The open-concept Aquila plan offers three large bedrooms, two full bathrooms, and a home office!
$1,650,000
40485 Mt Zion Road Brookshire, TX 77423
- Type:
- Other
- Sq.Ft.:
- 1,120
- Status:
- Active
- Beds:
- n/a
- Lot size:
- 50 Acres
- Year built:
- 1980
- Baths:
- MLS#:
- 12869536
- Subdivision:
- N/A
ADDITIONAL INFORMATION
Beautiful 50 acres of country property located in the quiet community of Sunnyside. The property is partially cleared. Perfect location for a beautiful home to be built or for horses and cows to roam.
- Type:
- Single Family
- Sq.Ft.:
- 3,000
- Status:
- Active
- Beds:
- 4
- Year built:
- 2024
- Baths:
- 3.10
- MLS#:
- 65256887
- Subdivision:
- Jordan Ranch
ADDITIONAL INFORMATION
Westin Homes NEW Construction (Ellicott, Elevation C) CURRENTLY BEING BUILT. Two story cul-de-sac lot. 4 bedrooms (2-downstairs). 3.5 baths. Grand foyer with winding staircase & rotunda ceiling. Study. Informal dining adjacent to modern kitchen & 2-story family room. Game room and two additional bedrooms upstairs. Covered patio and attached 2 car garage. Small Town. Big Amenities. At Jordan Ranch they are giving good old-fashioned fun a stylish upgrade! Whether youâ??re making new friends at The Hub or floating the day away in the Lazy River- thereâ??s something for everyone. The Lifestyle Director has a wide range of activities on the calendar all year long, so youâ??re free to â??live it upâ?? to your heartâ??s content. Stop by the Westin Homes sales office to find out more about Jordan Ranch.
- Type:
- Single Family
- Sq.Ft.:
- 3,000
- Status:
- Active
- Beds:
- 4
- Year built:
- 2024
- Baths:
- 3.10
- MLS#:
- 4835490
- Subdivision:
- Jordan Ranch
ADDITIONAL INFORMATION
Westin Homes NEW Construction (Ellicott, Elevation C) CURRENTLY BEING BUILT. Two story. 4 bedrooms (2-downstairs). 3.5 baths. Grand foyer with winding staircase & rotunda ceiling. Study. Informal dining adjacent to modern kitchen & 2-story family room. Game room and two additional bedrooms upstairs. Covered patio and attached 2 car garage. Small Town. Big Amenities. At Jordan Ranch they are giving good old-fashioned fun a stylish upgrade! Whether youâ??re making new friends at The Hub or floating the day away in the Lazy River- thereâ??s something for everyone. The Lifestyle Director has a wide range of activities on the calendar all year long, so youâ??re free to â??live it upâ?? to your heartâ??s content. Stop by the Westin Homes sales office to find out more about Jordan Ranch.
$17,500,000
Morrison Rd Brookshire, TX 77423
- Type:
- Land
- Sq.Ft.:
- n/a
- Status:
- Active
- Beds:
- n/a
- Lot size:
- 236 Acres
- Baths:
- MLS#:
- 84243194
- Subdivision:
- J M Bennett
ADDITIONAL INFORMATION
PRIME LOCATION!!! 236 acres of excellent land in a growth-oriented area, 99 Grand Parkway and 1-10 are minutes away! Katy is fifteen minutes away, fast expanding region with several developments located within two miles of each other. The property is level and perfect for development. Since the property has an extensive amount of road frontage on both FM 2855 and Morrison RD. Outstanding possibilities for the development of a residential or commercial. AG EXEMPT; PERIMETER FENCED; CURRENTLY USED FOR CATTLE GRAZING. THE LAND IS PART OF KATY POLE LINE CURRENTLY USED FOR CATTLE GRAZING CURRENTLY.
- Type:
- Single Family
- Sq.Ft.:
- 1,620
- Status:
- Active
- Beds:
- 3
- Lot size:
- 0.13 Acres
- Year built:
- 2022
- Baths:
- 2.00
- MLS#:
- 23711495
- Subdivision:
- Willow Creek Farms Ii Sec 7
ADDITIONAL INFORMATION
- Type:
- Single Family
- Sq.Ft.:
- 2,076
- Status:
- Active
- Beds:
- 4
- Lot size:
- 0.15 Acres
- Year built:
- 2018
- Baths:
- 2.10
- MLS#:
- 20082965
- Subdivision:
- Crystal Lakes Sec 1
ADDITIONAL INFORMATION
Welcome to this stunning property, thoughtfully updated with a fresh, neutral color palette that creates a serene and inviting atmosphere. The kitchen is a chefâ??s dream, featuring a stylish accent backsplash that adds a sophisticated touch to its functionality. The primary bedroom offers a walk-in closet, perfect for all your organizing needs. The primary bathroom is designed for luxury, with a separate tub and shower that provide a spa-like retreat. Enjoy outdoor living in the fenced-in backyard, a versatile space ideal for both entertaining and relaxing. Donâ??t miss the chance to this gem in your new home! This home has been virtually staged to illustrate its potential.
- Type:
- Single Family
- Sq.Ft.:
- 3,700
- Status:
- Active
- Beds:
- 5
- Year built:
- 2024
- Baths:
- 4.10
- MLS#:
- 76621963
- Subdivision:
- Jordan Ranch
ADDITIONAL INFORMATION
MOVE IN READY!! Westin Homes NEW Construction (Asher IX, Elevation AP) Two story. 5 bedrooms. 4.5 baths. Elegant double front door entry, family room, informal dining room and study. Spacious island kitchen open to family room. Primary suite with large double walk-in closets and secondary bedroom on first floor. Spacious game room and media room upstairs. Attached 3-car tandem garage. Small Town. Big Amenities. At Jordan Ranch they are giving good old-fashioned fun a stylish upgrade! Whether youâ??re making new friends at The Hub or floating the day away in the Lazy River- thereâ??s something for everyone. The Lifestyle Director has a wide range of activities on the calendar all year long, so youâ??re free to â??live it upâ?? to your heartâ??s content. Stop by the Westin Homes sales office to find out more about Jordan Ranch.
- Type:
- Single Family
- Sq.Ft.:
- 2,206
- Status:
- Active
- Beds:
- 3
- Lot size:
- 0.12 Acres
- Year built:
- 2011
- Baths:
- 2.10
- MLS#:
- 80150501
- Subdivision:
- Willow Creek Farms
ADDITIONAL INFORMATION
Welcome home to 9964 Lazy Cove Ln! This charming 2,206 sqft home boasts 3 bedrooms, 2 1/2 bathrooms, a GAMEROOM, and sits on a 5,171 sqft lot! You'll love this beautiful home, including wood look floors, soaring ceilings, light bright kitchen, open floor plan, and much more! Enjoy a nice dinner in the formal dining room, or entertain in the spacious living room! The primary bedroom suite is HUGE with a beautiful en suite bathroom featuring a garden tub, dual sinks, and glass enclosed shower. The pool-sized backyard is just waiting forÂyourÂpersonalÂtouch. This stunning home won't last long, schedule your private showing today!
$884,000
39421 Fm 529 Brookshire, TX 77423
- Type:
- Other
- Sq.Ft.:
- n/a
- Status:
- Active
- Beds:
- n/a
- Lot size:
- 21.48 Acres
- Baths:
- MLS#:
- 63019417
- Subdivision:
- R-3
ADDITIONAL INFORMATION
21.476 acres of improved and unimproved pasture with mineral rights. Fenced and currently AG exempt. Owner is open to conveying the livestock to maintain AG exemption. Over 400 ft of frontage to beautifully-paved FM 529. Build commercial or residential or maintain AG exemption.
$115,000
3224 Robin Road Brookshire, TX 77423
- Type:
- Land
- Sq.Ft.:
- n/a
- Status:
- Active
- Beds:
- n/a
- Lot size:
- 0.42 Acres
- Baths:
- MLS#:
- 14638511
- Subdivision:
- Brookshire Gardens
ADDITIONAL INFORMATION
Discover a prime opportunity to create your dream home on this beautifully leveled property! Nestled at the end of a serene, quiet street, this parcel offers the perfect canvas for your vision. Enjoy the benefits of privacy with no neighbors to the left or behind, allowing you to immerse yourself in the tranquility of your surroundings. The lush green grass adds a touch of natural beauty, making this location a peaceful retreat. Donât miss your chance to build in this idyllic settingâyour future begins here!
- Type:
- Single Family
- Sq.Ft.:
- 3,090
- Status:
- Active
- Beds:
- 4
- Year built:
- 2024
- Baths:
- 3.10
- MLS#:
- 22610291
- Subdivision:
- Jordan Ranch
ADDITIONAL INFORMATION
MOVE IN READY!! Westin Homes NEW Construction (Albany IX, Elevation J) Two story. 4 bedrooms. 3.5 baths. Family room, study and formal dining room. Spacious island kitchen open to family room. Primary suite with large walk-in closet. Three additional bedrooms, spacious game room and media room on second floor. Covered patio and attached 2-car garage. Small Town. Big Amenities. At Jordan Ranch they are giving good old-fashioned fun a stylish upgrade! Whether youâ??re making new friends at The Hub or floating the day away in the Lazy River- thereâ??s something for everyone. The Director of Fun has a wide range of activities on the calendar all year long, so youâ??re free to â??live it upâ?? to your heartâ??s content. Stop by the Westin Homes sales office to find out more about Jordan Ranch.
$210,000
11th Street Brookshire, TX 77423
- Type:
- Land
- Sq.Ft.:
- n/a
- Status:
- Active
- Beds:
- n/a
- Lot size:
- 0.59 Acres
- Baths:
- MLS#:
- 5872209
- Subdivision:
- N/A
ADDITIONAL INFORMATION
Great opportunity on this .59 acre lot in Brookshire one street from Katy Fwy.
- Type:
- Single Family
- Sq.Ft.:
- 2,916
- Status:
- Active
- Beds:
- 4
- Lot size:
- 0.14 Acres
- Year built:
- 2019
- Baths:
- 2.10
- MLS#:
- 95578996
- Subdivision:
- VanBrooke
ADDITIONAL INFORMATION
Enjoy total comfort in this stunning 4-bedroom, 2.5-bathroom home on a corner lot in Vanbrooke, boasting a brick veneer, high ceilings, tile flooring, game and media rooms, formal dining room, formal living room, covered patio, and storage shed in the spacious backyard. The beautiful island kitchen is equipped with granite countertops, tile backsplash, walk-in pantry, gas cooktop, stainless steel appliances, breakfast bar, and dining nook. Unwind in the tranquil primary suite, featuring a walk-in closet, dual vanities, soaking tub, and separate shower. Community comforts include a playground, splash pad, pavilion with a fire pit, and a swimming pool with a lounge. Conveniently located between I-10 and the Grand Parkway, residents can find nearby shops and restaurants at the Katy Mills Mall, Katy Asian Town, and LaCenterra at Cinco Ranch. Zoned to Lamar CISD.
$230,000
4003 Avenue B Brookshire, TX 77423
- Type:
- Single Family
- Sq.Ft.:
- 1,436
- Status:
- Active
- Beds:
- 3
- Lot size:
- 0.15 Acres
- Year built:
- 2006
- Baths:
- 2.00
- MLS#:
- 18248864
- Subdivision:
- Polk Sub
ADDITIONAL INFORMATION
Charming two-story three bedroom, two bath home with a fantastic open layout. You will never miss out on the action from the spacious kitchen overlooking the backyard, living and dining room! Neutral colors and wood look floors allow you to make this home your own. Spend time outdoors in this welcoming backyard. Book a tour today and feel right at home!
| Copyright © 2024, Houston Realtors Information Service, Inc. All information provided is deemed reliable but is not guaranteed and should be independently verified. IDX information is provided exclusively for consumers' personal, non-commercial use, that it may not be used for any purpose other than to identify prospective properties consumers may be interested in purchasing. |
Brookshire Real Estate
The median home value in Brookshire, TX is $205,500. This is lower than the county median home value of $343,400. The national median home value is $338,100. The average price of homes sold in Brookshire, TX is $205,500. Approximately 54.46% of Brookshire homes are owned, compared to 35.69% rented, while 9.85% are vacant. Brookshire real estate listings include condos, townhomes, and single family homes for sale. Commercial properties are also available. If you see a property you’re interested in, contact a Brookshire real estate agent to arrange a tour today!
Brookshire, Texas has a population of 5,188. Brookshire is more family-centric than the surrounding county with 45.42% of the households containing married families with children. The county average for households married with children is 33.48%.
The median household income in Brookshire, Texas is $52,037. The median household income for the surrounding county is $65,379 compared to the national median of $69,021. The median age of people living in Brookshire is 26.1 years.
Brookshire Weather
The average high temperature in July is 93.3 degrees, with an average low temperature in January of 41 degrees. The average rainfall is approximately 45.6 inches per year, with 0 inches of snow per year.
