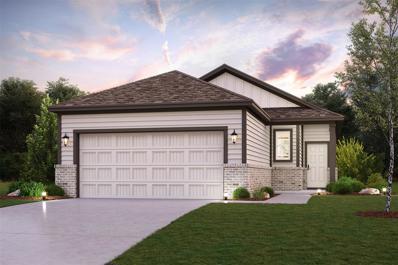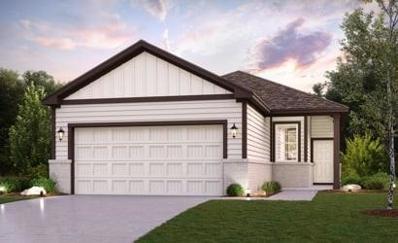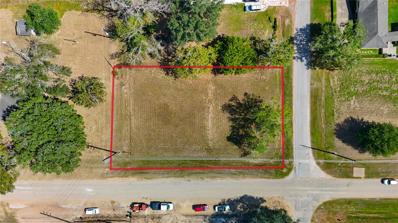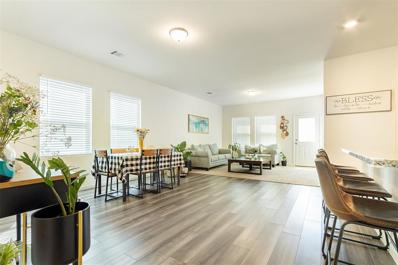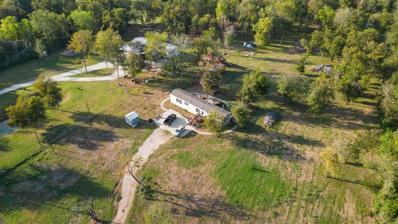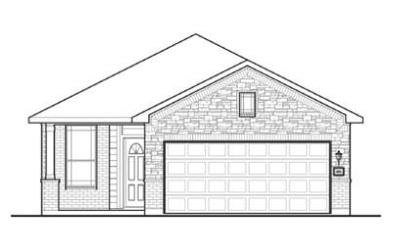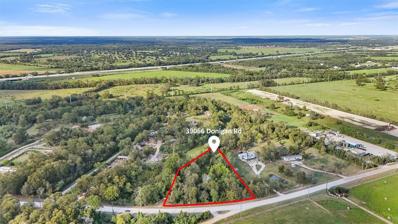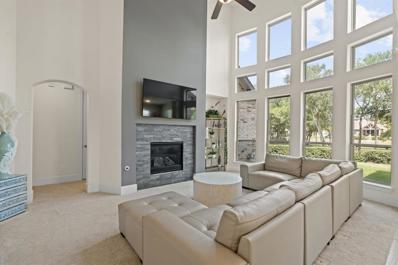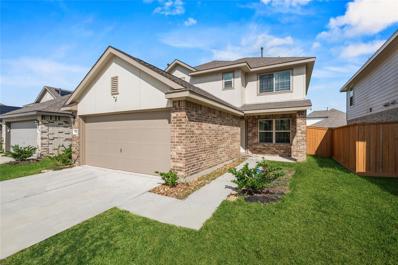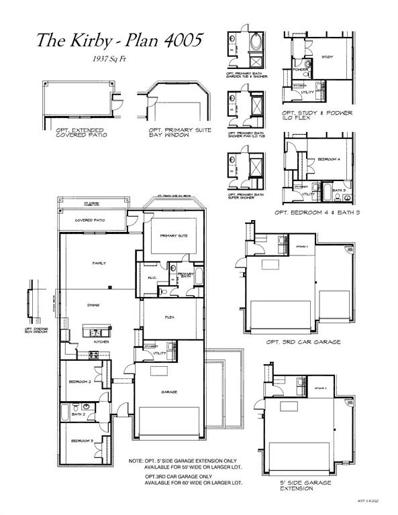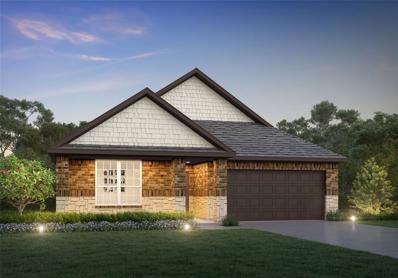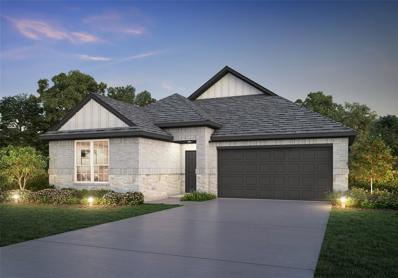Brookshire TX Homes for Rent
$650,000
1410 Hovas Lane Brookshire, TX 77423
- Type:
- Single Family
- Sq.Ft.:
- 1,352
- Status:
- Active
- Beds:
- 4
- Lot size:
- 2.39 Acres
- Year built:
- 2000
- Baths:
- 2.00
- MLS#:
- 24609196
- Subdivision:
- Abs A302000 A-20 W Cooper Tract
ADDITIONAL INFORMATION
Escape to tranquility with this hidden gem! Nestled on 2.39 acres, this 4-bedroom, 2-bathroom home offers the perfect retreat for nature lovers and outdoor enthusiasts alike. Step onto the expansive 16x40 covered deck, where you can breathe in the fresh country air or unwind in the inviting jacuzzi. For the anglers, the 20-foot deep pondâteeming with Bass, Catfish, Bluegill, and Crappieâoffers endless fishing adventures right in your backyard. Equestrian enthusiasts will appreciate the lean-to-horse loafing shed and tack building, making this property ideal for those with a passion for horses. The property boasts plenty of storage, including a detached two-car garage, storage shed, and even a concrete slab for RV parking. And though it's off the beaten path, you'll enjoy the convenience of being just minutes from I-10, offering the best of both worldsâseclusion and easy access. This is a rare opportunity to own your slice of paradise! Call us today to schedule a private showing!
- Type:
- Single Family
- Sq.Ft.:
- 2,726
- Status:
- Active
- Beds:
- 3
- Lot size:
- 1.5 Acres
- Year built:
- 2023
- Baths:
- 2.10
- MLS#:
- 68657596
- Subdivision:
- Peregrine Estates
ADDITIONAL INFORMATION
Welcome home to this stunning 4-bedroom residence nestled in the highly sought-after county of Waller. Fully upgraded and move-in ready, this home leaves nothing to be desired. Featuring two separate entrances with a private driveway specifically designed for RV parking and storage, it offers convenience and space for all your needs. The kitchen is truly a chefâ??s dream, showcasing a beautiful stone accent wall, an expansive kitchen island with granite countertops and custom storage solutions to organize all your essentials. This open-concept home is flooded with natural light, thanks to its abundance of windows that brighten every corner. Property that includes large workshop with air conditioning and small insulated storage perfect for zero turn lawnmower. neighborhood is lightly restricted and sits at the end of the street with no back neighbors. Home features two attics both insulated with additional spray foam.
Open House:
Saturday, 11/16 12:00-5:00PM
- Type:
- Single Family
- Sq.Ft.:
- 1,388
- Status:
- Active
- Beds:
- 3
- Year built:
- 2024
- Baths:
- 2.00
- MLS#:
- 89373351
- Subdivision:
- Laurel Farms
ADDITIONAL INFORMATION
Spacious 1388 Square ft. Aspen plan has 3 bedrooms, 2 baths and many desired features: Large kitchen Island, 42" cabinets with crown molding, undermount sink, Stainless Steel Whirlpool gas range, microwave oven, dishwasher. Granite throughout, Luxury Vinyl flooring except in bedrooms, Dual sinks in Owner's bath, Sprinkler system, Garage door opener, tankless water heater, Smart home package and much more! Call for appointment to see this home.
Open House:
Saturday, 11/16 12:00-5:00PM
- Type:
- Single Family
- Sq.Ft.:
- 1,288
- Status:
- Active
- Beds:
- 3
- Year built:
- 2024
- Baths:
- 2.00
- MLS#:
- 58749621
- Subdivision:
- Laurel Farms
ADDITIONAL INFORMATION
Spacious 1288 Square ft. Alder plan has 3 bedrooms, 2 baths and many desired features: Large kitchen Island, 42" cabinets with crown molding, undermount sink, Stainless Steel Whirlpool gas range, microwave oven, and dishwasher. Granite throughout, Luxury Vinyl flooring except in bedrooms, Dual sinks in Owner's bath, Sprinkler system, Garage door opener, tankless water heater, Smart home package and much more! Call for appointment to see this home.
Open House:
Saturday, 11/16 12:00-5:00PM
- Type:
- Single Family
- Sq.Ft.:
- 1,582
- Status:
- Active
- Beds:
- 4
- Year built:
- 2024
- Baths:
- 2.00
- MLS#:
- 31266593
- Subdivision:
- Laurel Farms
ADDITIONAL INFORMATION
Spacious 1582 Square ft. Bridgeport plan has 4 bedrooms, 2 baths and many desired features: Large kitchen Island, 42" cabinets with crown molding, undermount sink, Stainless Steel Whirlpool gas range, microwave oven, dishwasher. Granite throughout, Luxury Vinyl flooring except in bedrooms, Dual sinks in Owner's bath, Sprinkler system, Garage door opener, tankless water heater, Smart home package and much more! Call for appointment to see this home.
Open House:
Saturday, 11/16 12:00-5:00PM
- Type:
- Single Family
- Sq.Ft.:
- 2,003
- Status:
- Active
- Beds:
- 4
- Year built:
- 2024
- Baths:
- 2.10
- MLS#:
- 15085822
- Subdivision:
- Laurel Farms
ADDITIONAL INFORMATION
Spacious 2003 Square ft. Hampton plan has 4 bedrooms, 2.5 baths, loft space and many desired features: Large kitchen Island, 42" cabinets with crown molding, undermount sink, Stainless Steel Whirlpool gas range, microwave oven, dishwasher. Granite throughout, Luxury Vinyl flooring except in bedrooms, Dual sinks in Owner's bath, Sprinkler system, Garage door opener, tankless water heater, Smart home package and much more! Call for appointment to see this home.
Open House:
Saturday, 11/16 12:00-5:00PM
- Type:
- Single Family
- Sq.Ft.:
- 1,582
- Status:
- Active
- Beds:
- 4
- Year built:
- 2024
- Baths:
- 2.00
- MLS#:
- 84101466
- Subdivision:
- Laurel Farms
ADDITIONAL INFORMATION
Spacious 1582 Square ft. Bridgeport plan has 4 bedrooms, 2 baths and many desired features: Large kitchen Island, 42" cabinets with crown molding, undermount sink, Stainless Steel Whirlpool gas range, microwave oven, dishwasher. Granite throughout, Luxury Vinyl flooring except in bedrooms, Dual sinks in Owner's bath, Sprinkler system, Garage door opener, tankless water heater, Smart home package and much more! Call for appointment to see this home.
- Type:
- Land
- Sq.Ft.:
- n/a
- Status:
- Active
- Beds:
- n/a
- Lot size:
- 0.41 Acres
- Baths:
- MLS#:
- 60306529
- Subdivision:
- Brookshire Gardens
ADDITIONAL INFORMATION
VACANT CORNER LOT 118' x 150' WITH CITY UTILITIES AVAILABLE, CLEARED, MANY NEW CONSTRUCTIONS IN THE AREA, PROPERTY IS IN 100 YEAR FLOOD PLAIN, BUYER TO DO THEIR OWN DUE DILIGENCE.
- Type:
- Single Family
- Sq.Ft.:
- 1,420
- Status:
- Active
- Beds:
- 3
- Lot size:
- 0.14 Acres
- Year built:
- 2021
- Baths:
- 2.00
- MLS#:
- 91761698
- Subdivision:
- KINGSLAND HEIGHTS
ADDITIONAL INFORMATION
Built-in 2021, this beautiful 3-bedroom, 2-bathroom residence offers the perfect blend of modern design and everyday comfort. Step inside to discover an open layout that seamlessly connects the kitchen, living, and dining areasâ??ideal for both entertaining and daily living. The sleek, modern flooring throughout enhances the homeâ??s cohesive feel, while the kitchenâ??s light and airy tones add a fresh, inviting atmosphere. Each bedroom is carpeted for soft, cozy comfort underfoot, creating restful retreats. Outside, a spacious backyard awaits, offering the perfect setting for relaxation, barbecues, or outdoor fun. With its contemporary style and thoughtful layout, this home is move-in ready and perfect for making memories. Donâ??t let this opportunity slip awayâ??schedule a tour today and see for yourself what makes this home truly special!
- Type:
- Other
- Sq.Ft.:
- 1,216
- Status:
- Active
- Beds:
- 3
- Lot size:
- 4.86 Acres
- Year built:
- 2016
- Baths:
- 2.00
- MLS#:
- 65421460
- Subdivision:
- A302000 - A-20 W Cooper
ADDITIONAL INFORMATION
Discover the perfect blend of comfort and space with this 2016 mobile home nestled on nearly 5 unrestricted acres in beautiful Waller County. This property features a private water well and a septic system, providing the convenience of rural living. Enjoy the freedom to customize your land to suit your lifestyle, whether itâs for gardening, outdoor activities, or future expansions. With plenty of room to roam and the tranquility of nature at your doorstep, this is an ideal retreat for anyone seeking peace and privacy. Donât miss out on this fantastic opportunity!
- Type:
- Single Family
- Sq.Ft.:
- 1,533
- Status:
- Active
- Beds:
- 4
- Year built:
- 2024
- Baths:
- 2.00
- MLS#:
- 98678753
- Subdivision:
- Bluestem
ADDITIONAL INFORMATION
The San Marcos floor plan is a spacious 4-bedroom, 2-bathroom home designed for comfortable living. The living and dining area provides ample space for hosting gatherings, allowing you to entertain family and friends with ease. The kitchen is well-equipped with plenty of counter space, providing a functional and convenient area for meal preparation and cooking. The San Marcos floor plan strikes a balance between practicality and comfort, making it an inviting home for individuals and families alike.
- Type:
- Single Family
- Sq.Ft.:
- 2,100
- Status:
- Active
- Beds:
- 4
- Lot size:
- 5.05 Acres
- Year built:
- 2007
- Baths:
- 2.00
- MLS#:
- 79046779
- Subdivision:
- Arborland Farms 1
ADDITIONAL INFORMATION
This amazing acreage estate home is in a Houston suburb, right outside of Katy, offering just over 5 acres of beautifully cleared land which is unrestricted, fully fenced, cross fenced, a circle drive and two front gates. With 4 bedrooms and 2 bathrooms, there is plenty of room for family and guests and, you also have ample land for additional buildings; primary bathroom has dual sinks, a garden tub and a separate shower, this home is meticulously maintained with an island kitchen, high ceilings, home office and a large sweet gameroom, extended outdoor patio for all of your festivities or just to enjoy beautiful skies; A canvas ready for your dreams! This is a modular home on a slab which adheres to all local and state building codes unlike other structures. This area is in a highly valued acreage estate subdivision with low taxes and Royal ISD. There are two septic tanks and a, ready for this? A 300' deep well! Don't miss the chance to make this exceptional property your own today!
- Type:
- Land
- Sq.Ft.:
- n/a
- Status:
- Active
- Beds:
- n/a
- Lot size:
- 2.3 Acres
- Baths:
- MLS#:
- 60055768
- Subdivision:
- W Cooper
ADDITIONAL INFORMATION
Discover an extraordinary opportunity to own 2.3047 acres of prime land near Houston, nestled in Brookshire, TX. This property sits in a rapidly expanding area with immense commercial potential, just minutes from I-10. It offers convenient access to Katy Mills Mall, Grand Parkway, and the vibrant Katy/Fulshear area, teeming with businesses, shopping, and entertainment options. Ideal for both residential and commercial development, this perfectly level land lies outside any floodplain, providing a secure investment. Whether you're dreaming of building your home or developing a commercial venture, this unique property is unmatched in the area. Seize this incredible chanceâCall Today to schedule your showing.
$1,200,000
0 Pool Hill Road Brookshire, TX 77423
- Type:
- Other
- Sq.Ft.:
- n/a
- Status:
- Active
- Beds:
- n/a
- Lot size:
- 3.06 Acres
- Baths:
- MLS#:
- 54843630
- Subdivision:
- Pecan Hill
ADDITIONAL INFORMATION
Perfect for your dream home, ranch, barndominium, or residential community. Unrestricted zoning in Fort Bend County. 7.43 ACRES ready for you to build whatever you deserve. Booming community of Brookshire just minutes from Katy. Do your due diligence with planned usage of 5+ acres.
- Type:
- Single Family
- Sq.Ft.:
- 3,191
- Status:
- Active
- Beds:
- 4
- Lot size:
- 0.2 Acres
- Year built:
- 2021
- Baths:
- 3.10
- MLS#:
- 13292434
- Subdivision:
- VanBrooke Sec 2
ADDITIONAL INFORMATION
Welcome to 32906 Franklin Brooks Drive, a charming home bathed in natural light from its oversized windows, with elegant shutters. NO back neighbor. Zone to 3A schools. The high ceilings create an airy, open feel, while the expansive driveway and inviting front lawn add to the homeâs curb appeal. The spacious living area boasts a fireplace, wide windows, and soaring ceilings, all connected to the open-concept kitchen and breakfast nook. The kitchen is a dream for any home chef, with radiant island countertops, sleek pendant lighting, custom cabinetry, modern tile backsplash, and stainless steel appliances. The master suite is a peaceful retreat with tray ceilings, a ceiling fan, and an en suite bath. Upstairs, you'll find a game room and media room, along with three additional bedrooms. Outdoors, a covered patio leads to a spacious, fenced backyard with lush, manicured grassâideal for relaxing or entertaining. This home is a perfect blend of comfort, style, and function!
- Type:
- Single Family
- Sq.Ft.:
- 1,560
- Status:
- Active
- Beds:
- 3
- Year built:
- 2024
- Baths:
- 2.00
- MLS#:
- 16658094
- Subdivision:
- Bluestem
ADDITIONAL INFORMATION
Experience the perfect blend of spaciousness and undeniable charm in the Kingsville floor plan. Created for those seeking a little extra space without compromising on budget, this home offers an abundance of beauty and functionality. One of its standout features is the inclusion of walk-in closets throughout the house, providing ample storage and organization options for your belongings. The master retreat boasts our signature tray ceiling, adding a touch of elegance and sophistication to the space. Consider upgrading the luxury owner's bathroom, providing a spa-like atmosphere and a place for ultimate relaxation and pampering. With its focus on practicality and style, this home is a must-see for anyone in search of a well-designed and affordable living space.
- Type:
- Single Family
- Sq.Ft.:
- 1,797
- Status:
- Active
- Beds:
- 4
- Lot size:
- 0.11 Acres
- Year built:
- 2022
- Baths:
- 2.10
- MLS#:
- 64697567
- Subdivision:
- Vanbrooke
ADDITIONAL INFORMATION
5423 Rosser Ruby Way in the Vanbrooke community is an amazing home! With 4 bedrooms, 2 1/2 bathrooms, and a modern designer look, it offers both style and comfort. The easy-care vinyl wood-look flooring throughout creates a cozy and airy feel, while the open-concept kitchen is sure to inspire with its high-end appliances, large breakfast bar, and crisp white cabinets. The kitchen seamlessly flows into the living space/breakfast area which is perfect for easy conversation and entertaining. The primary bedroom boasts a large closet and private bath. Upstairs, the huge game room offers plenty of space for family fun, while the additional bedrooms and bathroom ensure everyone has their own space. Outside, the sprawling backyard space is ideal for backyard BBQs and outdoor gatherings. Includes a water softener and filtration system. It sounds like a wonderful place to call home! Call today and schedule your private showing.
$179,000
500 Sea Street Brookshire, TX 77423
- Type:
- Single Family
- Sq.Ft.:
- 1,092
- Status:
- Active
- Beds:
- 3
- Lot size:
- 0.31 Acres
- Year built:
- 1983
- Baths:
- 2.00
- MLS#:
- 4850023
- Subdivision:
- Beacon Estates
ADDITIONAL INFORMATION
The once in a lifetime opportunity is here and will be gone soon, so, now is the time to act and schedule a showing to see this wonderful home in Brookshire Texas, this home offers 3 bedrooms and 2 bathrooms, has a large lot, patio covers front and back, plus a carport for 2 vehicles, the home needs TLC but has new AC unit and water heater installed this year, there are no restrictions so you can bring your chickens, enjoy the mornings and evenings with your favorite drinks on the front and back patios, the front iron fence gives the home an elegant appeal and makes this home unique and keeps unwanted guests out, plenty of room for your outdoor activities too, home is tenant occupied, DO NOT DISTURB TENANTS!, hurry up and schedule a showing to come see this home today.
- Type:
- Single Family
- Sq.Ft.:
- 2,438
- Status:
- Active
- Beds:
- 5
- Year built:
- 2024
- Baths:
- 3.00
- MLS#:
- 78292867
- Subdivision:
- Bluestem
ADDITIONAL INFORMATION
Love where you live in Bluestem in Brookshire, TX! The Landry floor plan is a spacious 1.5-story home with 5 bedrooms (4 down, 1 up), 3 bathrooms, game room, and a 2-car garage. This home has it all, including a large kitchen island overlooking the family and dining rooms and vinyl plank flooring throughout the common areas. The gourmet kitchen is sure to please with 42-inch cabinets, quartz countertops, and stainless-steel appliances! Retreat to the secluded Owner's Suite featuring double sinks, a separate tub and shower, and a spacious walk-in closet! Enjoy the great outdoors with a sprinkler system and a covered patio! Don't miss your opportunity to call Bluestem home, schedule a visit today!
- Type:
- Single Family
- Sq.Ft.:
- 2,065
- Status:
- Active
- Beds:
- 4
- Year built:
- 2024
- Baths:
- 3.00
- MLS#:
- 11462077
- Subdivision:
- Bluestem
ADDITIONAL INFORMATION
Love where you live in Bluestem in Brookshire, TX! The Highlands floor plan is a charming 1-story home with 4 bedrooms, 3 bathrooms, and a 2-car garage. This home has it all, including a large kitchen island overlooking the family and dining rooms and vinyl plank flooring throughout the common areas. The gourmet kitchen is sure to please with 42-inch cabinets, quartz countertops, and stainless-steel appliances! Retreat to the secluded Owner's Suite featuring double sinks, a separate tub and shower, spacious walk-in closet, and tray ceiling for some dramatic flair! Enjoy the great outdoors with a sprinkler system and a covered patio! Don't miss your opportunity to call Bluestem home, schedule a visit today!
- Type:
- Single Family
- Sq.Ft.:
- 1,937
- Status:
- Active
- Beds:
- 4
- Year built:
- 2024
- Baths:
- 3.00
- MLS#:
- 23155721
- Subdivision:
- Bluestem
ADDITIONAL INFORMATION
Love where you live in Bluestem in Brookshire, TX! The Kirby floor plan is a spacious 1-story home with 4 bedrooms, 3 bathrooms, and a 2-car garage. This home has it all, including a large kitchen island overlooking the family and dining rooms and vinyl plank flooring throughout the common areas. The gourmet kitchen is sure to please with a box window at the dining area, 42-inch cabinets, quartz countertops, and stainless-steel appliances! Retreat to the secluded Owner's Suite featuring a beautiful bay window, double sinks, a separate tub and shower, spacious walk-in closet, and tray ceiling for some dramatic flair! Enjoy the great outdoors with a covered patio! Don't miss your opportunity to call Bluestem home, schedule a visit today!
- Type:
- Single Family
- Sq.Ft.:
- 1,912
- Status:
- Active
- Beds:
- 3
- Year built:
- 2024
- Baths:
- 2.00
- MLS#:
- 14217068
- Subdivision:
- Bluestem
ADDITIONAL INFORMATION
Love where you live in Bluestem in Brookshire, TX! The Pearl floor plan is a charming 1-story home with 3 bedrooms, 2 bathrooms, and a 2-car garage. This home has it all, including a large kitchen island overlooking the family and dining rooms and vinyl plank flooring throughout the common areas. The gourmet kitchen is sure to please with 42-inch cabinets, granite countertops, and stainless-steel appliances! Retreat to the secluded Owner's Suite featuring a beautiful bay window, double sinks, separate tub and shower, spacious walk-in closet, and tray ceiling for some dramatic flair! Enjoy the great outdoors with a sprinkler system and a covered patio! Don't miss your opportunity to call Bluestem home, schedule a visit today!
- Type:
- Single Family
- Sq.Ft.:
- 2,619
- Status:
- Active
- Beds:
- 4
- Year built:
- 2024
- Baths:
- 3.10
- MLS#:
- 74084135
- Subdivision:
- Bluestem
ADDITIONAL INFORMATION
Love where you live in Bluestem in Brookshire, TX! The Lakewood floor plan is a spacious 1.5-story home with 4 bedrooms (3 down, 1 up), 3.5 bathrooms, study, game room, and a 2-car garage. This home has it all, including a large kitchen island overlooking the family and dining rooms and vinyl plank flooring throughout the common areas. The gourmet kitchen is sure to please with 42-inch cabinets, granite countertops, and stainless-steel appliances! Retreat to the secluded Owner's Suite featuring double sinks, a separate tub and shower, and a spacious walk-in closet! Enjoy the great outdoors with a sprinkler system and a covered patio! Don't miss your opportunity to call Bluestem home, schedule a visit today!
- Type:
- Single Family
- Sq.Ft.:
- 1,975
- Status:
- Active
- Beds:
- 3
- Year built:
- 2024
- Baths:
- 2.00
- MLS#:
- 10385994
- Subdivision:
- Bluestem
ADDITIONAL INFORMATION
Love where you live in Bluestem in Brookshire, TX! The Benbrook floor plan is a charming 1-story home with 3 bedrooms, 2 bathrooms, study, and a 2-car garage. This home has it all, including a large kitchen island overlooking the family and dining rooms and wood-look tile. The gourmet kitchen is sure to please with 42-inch cabinets, quartz countertops, and stainless-steel appliances! Retreat to the secluded Owner's Suite featuring a separate tub and shower and a spacious walk-in closet! Enjoy the great outdoors with a sprinkler system and a covered patio! Don't miss your opportunity to call Bluestem home, schedule a visit today!
- Type:
- Single Family
- Sq.Ft.:
- 2,727
- Status:
- Active
- Beds:
- 4
- Year built:
- 2024
- Baths:
- 3.10
- MLS#:
- 89133345
- Subdivision:
- Bluestem
ADDITIONAL INFORMATION
Love where you live in Bluestem in Brookshire, TX! The Campbell floor plan is a spacious 2-story home with 4 bedrooms, 3.5 bathrooms, a study, game room, and a 2-car garage. This home has it all, including a large kitchen island overlooking the breakfast and family rooms and vinyl plank flooring throughout the common areas. The gourmet kitchen is sure to please with 42-inch cabinets, quartz countertops, and stainless-steel appliances! Retreat to the first-floor Owner's Suite featuring a beautiful bay window, double sinks, separate tub and shower, and a spacious walk-in closet! Enjoy the great outdoors with a sprinkler system and a covered patio! Don't miss your opportunity to call Bluestem home, schedule a visit today!
| Copyright © 2024, Houston Realtors Information Service, Inc. All information provided is deemed reliable but is not guaranteed and should be independently verified. IDX information is provided exclusively for consumers' personal, non-commercial use, that it may not be used for any purpose other than to identify prospective properties consumers may be interested in purchasing. |
Brookshire Real Estate
The median home value in Brookshire, TX is $205,500. This is lower than the county median home value of $343,400. The national median home value is $338,100. The average price of homes sold in Brookshire, TX is $205,500. Approximately 54.46% of Brookshire homes are owned, compared to 35.69% rented, while 9.85% are vacant. Brookshire real estate listings include condos, townhomes, and single family homes for sale. Commercial properties are also available. If you see a property you’re interested in, contact a Brookshire real estate agent to arrange a tour today!
Brookshire, Texas has a population of 5,188. Brookshire is more family-centric than the surrounding county with 45.42% of the households containing married families with children. The county average for households married with children is 33.48%.
The median household income in Brookshire, Texas is $52,037. The median household income for the surrounding county is $65,379 compared to the national median of $69,021. The median age of people living in Brookshire is 26.1 years.
Brookshire Weather
The average high temperature in July is 93.3 degrees, with an average low temperature in January of 41 degrees. The average rainfall is approximately 45.6 inches per year, with 0 inches of snow per year.



