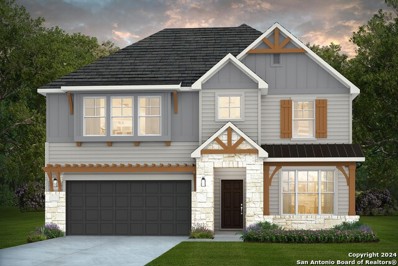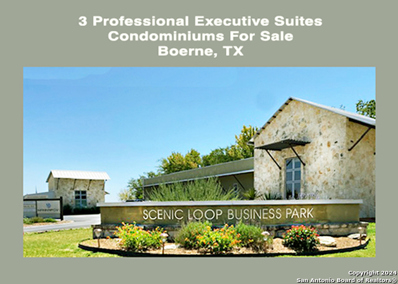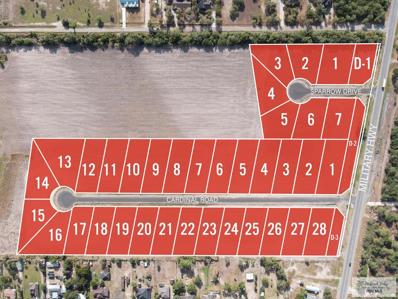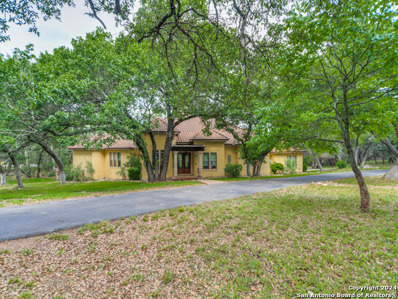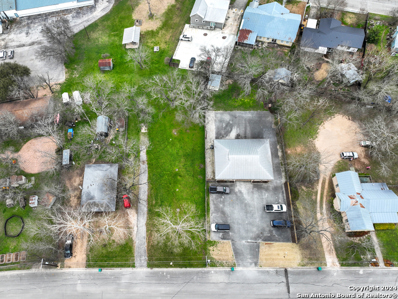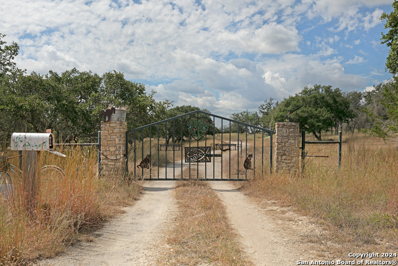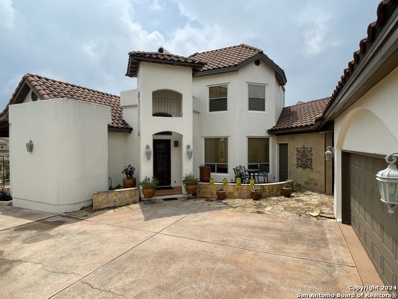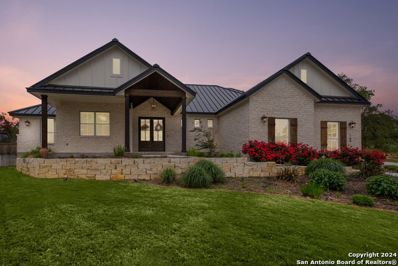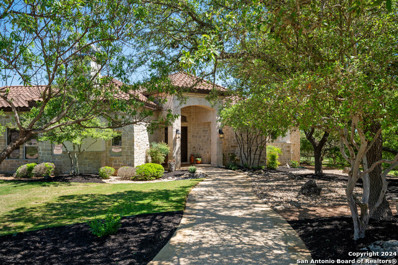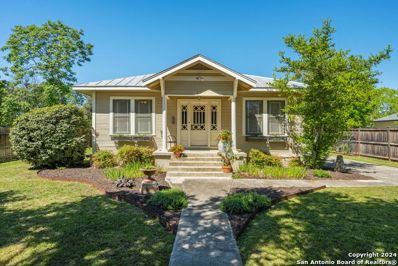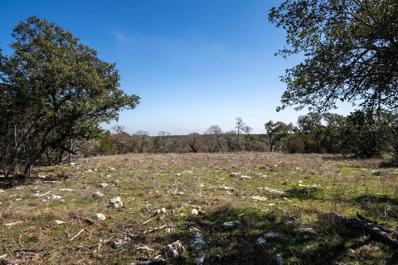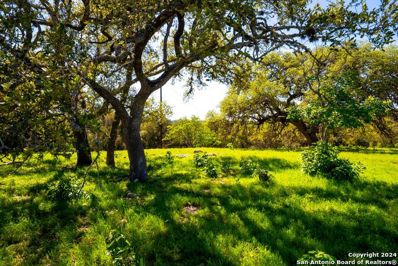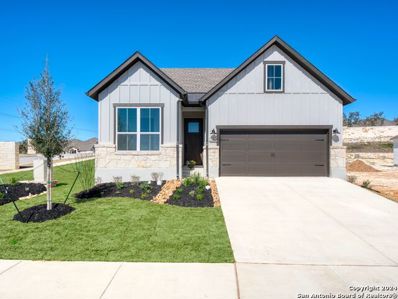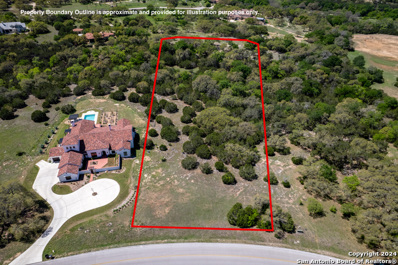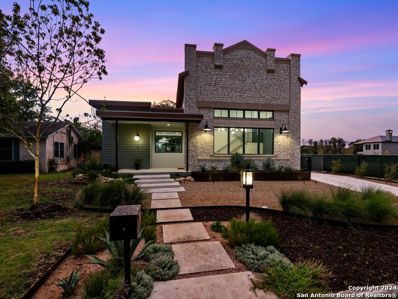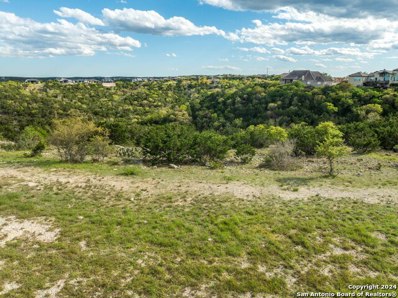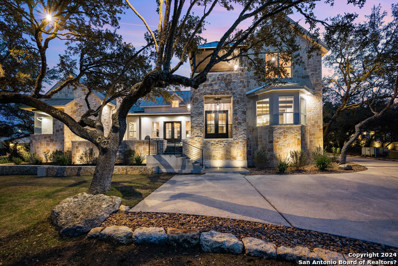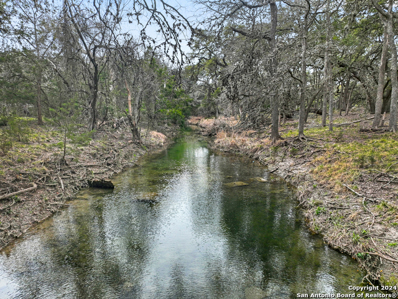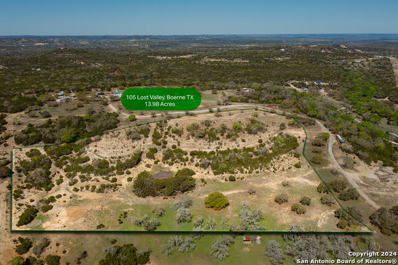Boerne TX Homes for Rent
$240,000
507 Irons St Boerne, TX 78006
- Type:
- Land
- Sq.Ft.:
- n/a
- Status:
- Active
- Beds:
- n/a
- Lot size:
- 0.13 Acres
- Baths:
- MLS#:
- 1770963
- Subdivision:
- IRONS & GRAHAMS ADDITION
ADDITIONAL INFORMATION
Come seize this incredible opportunity to build your dream home in the highly sought-after downtown Boerne. This lot is located just minutes from the heart of Boerne's Main Plaza, which serves as the site for festivals, concerts, car shows, and so much more. The convenient location also makes it easily accessible to the Cibolo walking trail, boutique shops, craft breweries, restaurants, and Boerne schools.
$549,000
210 CHAMPION BLVD Boerne, TX 78006
- Type:
- Single Family
- Sq.Ft.:
- 3,264
- Status:
- Active
- Beds:
- 4
- Lot size:
- 0.19 Acres
- Year built:
- 2017
- Baths:
- 4.00
- MLS#:
- 1770008
- Subdivision:
- CHAMPION HEIGHTS - KENDALL COU
ADDITIONAL INFORMATION
Welcome Home to Champion Heights just minutes to Historic Downtown Boerne Main Street and walking distance to acclaimed Boerne Champion High School. This 4 bedroom, 3 and one half bathroom offers a spacious en suite primary bedroom downstairs with 3 bedrooms upstairs off of a large game/bonus room. A private dedicated office, utility room, eat in island kitchen and family room with a gas fireplace on the first floor rounds out the ideal floor plan. The kitchen features upgraded stainless steel appliances and a fresh transitional finish out that lends itself to many interior design styles. Plantation shutters and high end blinds throughout the home compliment the interiors and contribute to energy efficiency. The exterior is nicely landscaped and offers a fully fenced backyard with a quaint outdoor living space complete with a fire pit. The rear alley entry attached garage is insulated and accommodates two full size vehicles. Additional parking in the driveway. Private alley access to the rear of the home prevents excessive street parking in front of the home for fantastic curb appeal on Champion Blvd. This home is move-in ready and in mint condition.
$592,570
100 Old Ridge Lane Boerne, TX 78006
- Type:
- Single Family
- Sq.Ft.:
- 3,440
- Status:
- Active
- Beds:
- 5
- Lot size:
- 0.17 Acres
- Year built:
- 2024
- Baths:
- 4.00
- MLS#:
- 1769641
- Subdivision:
- CORLEY FARMS
ADDITIONAL INFORMATION
The two-story Caldwell design offers style and practicality. Its thoughtful design features an interconnected great room and dining area with a convenient and comfortable first-floor owner's suite. A spacious culinary kitchen is built for entertaining, and flex space or a covered patio allows you to dine al fresco. An upstairs game room is perfect for a peaceful retreat.
- Type:
- General Commercial
- Sq.Ft.:
- 2,210
- Status:
- Active
- Beds:
- n/a
- Year built:
- 2008
- Baths:
- MLS#:
- 1770358
ADDITIONAL INFORMATION
3 Professional Office Condominiums For Sale. Welcome to the Scenic Loop Business Park in Boerne, TX. Three office condos to be sold together in one sale. Ideal investment for user/owner and investors. Sizes of condos: 537 SF, 557 SF, 1,116 SF total 2,210 SF. The POA/Condo Association is well managed and maintained. Owners can expect to receive accurate and timely tax and reconciliation documents. As an owner you have voting rights along with all the other mostly long-term owner professionals. All 3 condos recently upgraded with the finest materials and professional decor. Open, airy, fresh environment with security, lighting, private parking for owners and guests. All include reception areas, break areas, 2 or 3 offices, restrooms, copy/mail stations, etc. Your guests and employees will conduct business in a verry professional environment.
- Type:
- Land
- Sq.Ft.:
- n/a
- Status:
- Active
- Beds:
- n/a
- Lot size:
- 0.56 Acres
- Baths:
- MLS#:
- 29751883
- Subdivision:
- CARDINAL ESTATES
ADDITIONAL INFORMATION
Discover serenity on this half-acre haven in a new countryside subdivision, offering mesmerizing sunset vistas. Nestled amid nature, this tranquil retreat awaits your dream home. Embrace the charm of rural living while enjoying modern conveniences with available utilities (not connected). The HOA mandates a minimum 1800 sq ft home with a 2-car garage and sidewalks, ensuring a cohesive community. The seller sweetens the deal with a $4000 allowance for the septic tank and up to $2000 in closing costs making your vision of country living a reality. Don't miss the chance to build your idyllic escape in this picturesque locale.
$1,209,000
27622 RANCH CREEK Boerne, TX 78006
- Type:
- Single Family
- Sq.Ft.:
- 4,584
- Status:
- Active
- Beds:
- 4
- Lot size:
- 2.68 Acres
- Year built:
- 2001
- Baths:
- 4.00
- MLS#:
- 1767729
- Subdivision:
- HIGHLANDS RANCH
ADDITIONAL INFORMATION
Stunning Texas Hill Country Retreat On 2.68 Acres Within The Gated Neighborhood Of Highlands Ranch * Natural Beauty With Many Mature Oaks Describe This Cul-De-Sac Corner Lot * Three Car Side Entry Garage, Three+ Car Solar Sail Covered Parking & Horseshoe Driveway Provides Plenty Of Guest Parking * Gorgeous Extended Covered Patio With Outdoor Kitchen Overlooks In-Ground Pool Plus Spill Over Spa * Custom Appointments Through Out! * Stainless Steel Appliances - Including 6 Burner Gas Range & Double Oven & Warming Drawer * Granite Counters * Copper Farm Sink * Flagstone & Wood Flooring * Tankless Water Heaters * Split Primary Suite With Amazing Natural Light, Outdoor Access, Built-ins, Spa Like Bathroom With Oversized Shower & Soaking Whirlpool Tub * Guest Suite With Full Bath Right Beside It * 2 Secondary Bedrooms With Awesome Loft Spaces For Study or Play * Barrel Tile Roof * Anderson Low E High Performance Insulated Glass Windows * Custom Cabinets * Sisterdale Cream Stone Accents * Family Room Fireplace * One Story Home With A Bonus Room/Media Upstairs * Boerne ISD Schools * Easy Access To La Cantera, The Rim, Valero, USAA, Medical Center * SO MUCH MORE! *
$600,000
115 PECAN ST Boerne, TX 78006
- Type:
- Land
- Sq.Ft.:
- n/a
- Status:
- Active
- Beds:
- n/a
- Lot size:
- 0.41 Acres
- Baths:
- MLS#:
- 1767175
- Subdivision:
- N/A
ADDITIONAL INFORMATION
Nestled in the heart of downtown Boerne, this unique property offers nearly half an acre of prime land, poised for commercial development or the creation of your custom dream home. Located just steps away from the bustling Main St and River Rd intersection, this parcel presents an unparalleled opportunity to invest in one of the most coveted areas of the city. Zoned C3, it provides a versatile foundation for a wide array of development projects.
$225,000
410 E Bandera Boerne, TX 78006
- Type:
- Land
- Sq.Ft.:
- n/a
- Status:
- Active
- Beds:
- n/a
- Lot size:
- 0.26 Acres
- Baths:
- MLS#:
- 1766983
- Subdivision:
- Oak Park Addition
ADDITIONAL INFORMATION
Beautiful 1/4 lot located just blocks from Main Street, known for it's scenic River walk, boutique shopping, great restaurants and craft breweries. The lot is owned by BCI Custom Homes, an extremely well regarded custom home builder. They invite you to come by and discuss your ideal custom home. Don't wait. With Boerne's limited inventory of lots, this one won't last long. Located in the coveted Boerne School system Come seize this incredible opportunity to build you dream home in historic Boerne in tandem with BCI Custom Homes. Working together with their interior designer and architect ,you can make the house you've always dreamed of a reality.
$1,000,000
42 RUST LN Boerne, TX 78006
- Type:
- Land
- Sq.Ft.:
- n/a
- Status:
- Active
- Beds:
- n/a
- Lot size:
- 6 Acres
- Baths:
- MLS#:
- 1766804
- Subdivision:
- N/A
ADDITIONAL INFORMATION
Fantastic opportunity to build your dream home on unrestricted land with no HOA in the Boerne, ISD. There are an abundance of oak tree motts on the property with plenty of vegetation to provide privacy for your new residence. Many flat build sites to choose from, all with nice views of the hill country and natural areas. The property being offered for sale will be surveyed and separated once under contract. Photos are not an exact representation of the property line. Convenient to Boerne yet it feels like you are miles away from civilization as you enjoy star-filled evenings with the peace and quiet of hill country living. This opportunity is raw land, undeveloped, untouched and ready to realize your vision for your next home build.
$725,000
407 HANNAH LN Boerne, TX 78006
- Type:
- Single Family
- Sq.Ft.:
- 2,888
- Status:
- Active
- Beds:
- 3
- Lot size:
- 0.23 Acres
- Year built:
- 2003
- Baths:
- 3.00
- MLS#:
- 1765842
- Subdivision:
- TAPATIO SPRINGS
ADDITIONAL INFORMATION
A Parade of Homes winner, this beautiful Spanish designed home is in the gated subdivision of Highlands at Tapatio Springs. Key features include a unique, private drive and front entrance and Courtyard with the home being located on a non-traffic street at the rear of the development. It is a very quiet and secluded location, but just 10 minutes to Boerne and 25 minutes to The Rim and San Antonio. This provides the utmost privacy and safety while still being close to everything. Interior features are of the highest quality including Italian tile floors in the wet areas, solid hand scraped hardwood floors in living areas, custom solid wood cabinets and granite throughout. A wine storage area is adjacent to the kitchen area. French doors open to the outside patio areas for ease of access to the peaceful setting surrounding the home. This plan is setup for convenience with the Master Suite being located on the first floor with 2 large walk in closets and a luxury Master bath with a Jacuzzi bath and dual counter areas. Upstairs, two bedrooms serve as guest quarters along with an office area, so plenty of space and privacy for both owners and guests. A large oversize garage with golf cart parking area allows for plenty of room for storage and projects. Full landscaping with stone planters and walkways give the area a park-like atmosphere to enjoy and relax in. This home has been meticulously maintained and is in perfect turnkey condition for the new owners. It has unique character and charm , impossible to find in this market.
$850,000
109 CREEDE ST Boerne, TX 78006
- Type:
- Single Family
- Sq.Ft.:
- 2,995
- Status:
- Active
- Beds:
- 4
- Lot size:
- 0.51 Acres
- Year built:
- 2021
- Baths:
- 4.00
- MLS#:
- 1765395
- Subdivision:
- DURANGO RESERVE
ADDITIONAL INFORMATION
Welcome to Durango Reserve, a well-planned and desired home community. Built-in 2021, this custom home spans 2,995 sq ft on a spacious 0.51-acre lot in the coveted Boerne ISD. Step inside to find high ceilings, and large windows, featuring intentionally selected high-quality finishes throughout. The gourmet kitchen boasts premium appliances, including a farmhouse sink, and offers a walk-in pantry, as well as a butler's workstation. Retreat to the master suite, complete with a spa-like ensuite bath including a triple vanity, separate bath and shower, and large walk-in closet space. Additional bedrooms offer comfort and versatility for guests or family members. For added convenience, a laundry room with a sink provides functionality and style. The attic, partially floored, offers additional storage space. Outside, enjoy dining on the patio or relax amidst lush landscaping on over half an acre of land. Within the highly acclaimed Boerne ISD, this home offers access to top-rated schools. Located just 500 feet from a fire hydrant, this property prioritizes safety and peace of mind. Don't miss the chance to experience the luxury of living in Durango Reserve. Schedule your showing today!
$350,000
102 CRESTED BUTTE Boerne, TX 78006
- Type:
- Land
- Sq.Ft.:
- n/a
- Status:
- Active
- Beds:
- n/a
- Lot size:
- 4.22 Acres
- Baths:
- MLS#:
- 1765408
- Subdivision:
- CORDILLERA RANCH
ADDITIONAL INFORMATION
This premier 4.22 acre lot in the amenity rich Cordillera Ranch boasts exceptional long-range views offering a picturesque backdrop for your future dream home. Dotted with mature oaks, this property is partially cleared for ease of access and provides a perfect retreat from the hustle and bustle of every day life. Views on this property are second to none in Cordillera Ranch and simply cannot be beat!
$2,395,000
238 SANTA FE TRAIL Boerne, TX 78006
- Type:
- Single Family
- Sq.Ft.:
- 5,060
- Status:
- Active
- Beds:
- 4
- Lot size:
- 13.83 Acres
- Year built:
- 2004
- Baths:
- 5.00
- MLS#:
- 1765190
- Subdivision:
- CORDILLERA RANCH
ADDITIONAL INFORMATION
This custom Burdick and Christofolis home is nestled on 13.83 private acres and features panoramic Hill Country views and the upmost privacy! As you enter the private gated entry you will be in awe of the lush and manicured landscaping with towering mature tree pathways and a park-like setting that creates a majestic and serene atmosphere. The grand foyer offers a welcoming introduction and a wall of seamless glass windows immediately unveils the beauty of the resort-style backyard! The grand dining room is ideal for gatherings on any scale and features an adjacent wet bar and butler's pantry complete with a stamped copper sink, reverse osmosis system, U-line refrigerator, beveled glass front cabinetry, and ample buffet space. The great room is truly the heart of the home and features walls of seamless glass windows and superb property views that provides a breathtaking backdrop for everyday living! The culinarian will appreciate the gourmet kitchen! Appointments include an island with a copper veggie sink and disposal, upscale Thermador stainless steel appliances, Sub-Zero refrigerator and freezer, gas cooking, an abundance of custom cabinetry with pull-out drawers and a wraparound breakfast bar. This generous space borders the sunny breakfast nook and great room with a stone fireplace and sliding glass doors that open to the covered patio which cohesively blend indoor and outdoor living! A retreat from the ordinary, the peaceful owner's retreat boasts a generous bedroom suite, custom wardrobe rooms, a dedicated exercise room or flex room and a wet bar area complete with a reverse osmosis system and U-line beverage cooler. The spa-infused bath is complete with separate vanities, a sitting vanity, dual water closets, garden tub, and a walk-in shower with dual shower heads, allowing you to experience spa treatments everyday without leaving home! The private study complete with a fireplace and floor to ceiling bookshelves, secondary bedroom suites, a large, walk-in air-conditioned storage room with shelving, and an oversized three car garage complete the main residence. The outdoor living spaces provide endless hours of al fresco living, dining and lounging! For year-round enjoyment, the expansive covered patio is ideal for relaxing in the shade and is complete with an outdoor kitchen, gas grill and a fireplace. Further enhancing the outdoor living areas is a sparkling pool complete with a spa and soothing water features! A meandering walkway leads to the one-bedroom casita complete with a living area and a cozy front patio - providing ample accommodations for family and friends! Sprawling lawns invite an abundance of space for outdoor activities and the horse enthusiast will appreciate the additional acreage! If you are looking for privacy this well-designed property will meet your needs!
$625,000
212 2nd St Boerne, TX 78006
- Type:
- Single Family
- Sq.Ft.:
- 1,426
- Status:
- Active
- Beds:
- 2
- Lot size:
- 0.33 Acres
- Year built:
- 1930
- Baths:
- 3.00
- MLS#:
- 1764839
- Subdivision:
- Oak Park
ADDITIONAL INFORMATION
The comfort of being "home" when you step into this tastefully restored 1930's master piece is palpable. A move in ready property with class this property offers flexibility and room to expand if desired. Main house contains 2 ample bedrooms, roomy kitchen and separate dining looking out to the entertaining area. The detached carport/ barn could be used as outdoor dining, craft, exercise , home office or more and with a 1/2 bath and room for expansion perhaps your guest casita could easily take form. The materials used through the home include timeless choices such as Carrera counters, concrete tiles, original wood floors and historic restored weighted windows trimmed and cased to perfection. This home has been cared for and loved for generations past and surely will be cherished for generations to come. Welcome Home.
- Type:
- Land
- Sq.Ft.:
- n/a
- Status:
- Active
- Beds:
- n/a
- Lot size:
- 2.29 Acres
- Baths:
- MLS#:
- 114633
- Subdivision:
- Cordillera Ranch
ADDITIONAL INFORMATION
Welcome to your future dream home site in the prestigious Cordillera Ranch! This 2.293-acre lot offers an unparalleled opportunity to build your custom oasis amidst breathtaking natural beauty. With an abundance of mature trees gracing the landscape and captivating views to enjoy, every day will feel like a retreat. Discover the perfect spot to construct your dream residence with several building sites to choose from, ensuring your home captures the essence of the surrounding scenery. Additionally, the convenience of city water and sewer availability adds ease to your building process, allowing you to focus on bringing your vision to life. Located within the highly desirable Boerne Independent School District, this property not only offers a serene escape but also access to excellent educational opportunities for your family. Don't miss out on the chance to make your dreams a reality in this sought-after community. Embrace the Cordillera Ranch lifestyle and start envisioning the possibilities today
$419,000
98 SABINAS RIDGE RD Boerne, TX 78006
- Type:
- Land
- Sq.Ft.:
- n/a
- Status:
- Active
- Beds:
- n/a
- Lot size:
- 6.14 Acres
- Baths:
- MLS#:
- 1764408
- Subdivision:
- SABINAS CREEK RANCH PHASE 1
ADDITIONAL INFORMATION
Discover the epitome of serenity on this expansive cul de sac lot spanning over 6 acres, boasting an impressive 252 feet of tranquil creek bank right on the property. Nestled within a gated community, this exceptional parcel features an agricultural exemption, ensuring favorable tax benefits. With electricity already in place and a gated entrance providing added security and privacy, this idyllic retreat offers endless possibilities for building your dream home. Enjoy exclusive access to the creek-front property owners' park, while being conveniently located near Boerne City Lake Park, Cibolo Nature Center, and Guadalupe River State Park. With esteemed Boerne ISD schools nearby and just a short drive to Boerne and San Antonio, this picturesque oasis presents a rare opportunity to embrace a quintessential Hill Country lifestyle.
$169,500
128 Balcones Bend Boerne, TX 78006
- Type:
- Land
- Sq.Ft.:
- n/a
- Status:
- Active
- Beds:
- n/a
- Lot size:
- 1.04 Acres
- Baths:
- MLS#:
- 1764206
- Subdivision:
- THE BRISTOW OF UPPER BALCONES
ADDITIONAL INFORMATION
Welcome to the Bristow at Upper Balcones! Nestled just moments away from the charming historic downtown Boerne and conveniently linked to I-10, this location epitomizes the quintessential blend of suburban tranquility and urban accessibility. Boerne locals and San Antonio commuters alike will find solace in this prime spot. Fresh to the market with recent land clearing enhancements, this property is a rare gem within the esteemed Boerne ISD. Among the few remaining vacant lots in the area, it beckons you to envision and craft your bespoke residence within this gated community boasting only 36 distinguished homes. Enveloped by a verdant canopy of majestic Red Oak and Live Oak trees, the landscape offers a sanctuary of privacy and natural serenity. The undulating topography invites the imagination of designers, presenting a canvas where your dream home can seamlessly meld with the surrounding beauty. Thoughtful street design and drainage solutions ensure the preservation of your property's integrity, with water elegantly directed away from the premises. Boasting essential amenities such as Boerne City water, underground utilities, and fiber optics, alongside stringent quality restrictions, this parcel guarantees an enduring investment in your future. With a minimum building requirement of 2400 sq ft for single-story homes, the possibilities are as expansive as the Texas sky. Don't miss out on this extraordinary opportunity to claim your slice of paradise
$975,000
10205 Johns Road #2 Boerne, TX 78006
- Type:
- Single Family
- Sq.Ft.:
- 1,510
- Status:
- Active
- Beds:
- 3
- Lot size:
- 7.42 Acres
- Year built:
- 1981
- Baths:
- 2.00
- MLS#:
- 1805225
- Subdivision:
- N/A
ADDITIONAL INFORMATION
This property has all the GOLDEN TICKETS: NO HOA, NO RESTRICTIONS, NO CITY TAXES, HAS A WILDLIFE VALUATION AND IS OUTSIDE THE ETJ. Enjoy several building site options, frontage visibility and stunning views overlooking Lake Oz. Take advantage of easy access to IH-10 and close proximity to downtown Boerne. There is electricity, a private well and fencing. This is a MUST SEE property!
$499,900
104 SENTIDO Boerne, TX 78006
- Type:
- Single Family
- Sq.Ft.:
- 1,625
- Status:
- Active
- Beds:
- 2
- Lot size:
- 0.17 Acres
- Year built:
- 2024
- Baths:
- 2.00
- MLS#:
- 1763592
- Subdivision:
- ESPERANZA - KENDALL COUNTY
ADDITIONAL INFORMATION
This Hill Country haven offers the ultimate blend of comfort and serenity. New construction by Toll Bros with immediate occupancy, one-story home in the Regency section (Active Adults) embodies modern luxury while harmonizing with its natural surroundings. Open floor plan with plenty of natural light, gourmet kitchen with 5 burner gas cooktop and 10 foot island! Tile to ceiling in baths, backyard with stone fence and covered patio. Resort Style amenities designed for active adults will include a clubhouse, fitness center, pools, pickle ball and bocce courts. View the new model homes.The Esperanza community also has a lazy river, fitness center, walking and biking trails, sand volleyball, multiple pools, dog park, live music area, food truck court. Staged furnishings in some of the still photos. Quick 5 minutes to Center of Boerne.
$329,000
Lot 7 Sunriver Boerne, TX 78006
- Type:
- Land
- Sq.Ft.:
- n/a
- Status:
- Active
- Beds:
- n/a
- Lot size:
- 2.9 Acres
- Baths:
- MLS#:
- 1763329
- Subdivision:
- Cordillera Ranch
ADDITIONAL INFORMATION
Located in the Rio Cordillera section of Cordillera Ranch, this 2.9 acre home site features a level building site with mature trees, Hill Country views, and plenty of privacy. Property provides central water, sewer system and high-speed fiber optics. Close proximity to FM 3351 gate allows for easy access. Swede Creek Park, Guadalupe River Park and nature trail system are walkable from property.
$1,875,000
118 SECOND ST Boerne, TX 78006
- Type:
- Single Family
- Sq.Ft.:
- 3,777
- Status:
- Active
- Beds:
- 3
- Lot size:
- 0.33 Acres
- Year built:
- 2024
- Baths:
- 4.00
- MLS#:
- 1759198
- Subdivision:
- OAK PARK
ADDITIONAL INFORMATION
Nestled in the heart of downtown Boerne, this newly built home has been meticulously crafted with historical design elements by Adapt Architecture and Construction. It exemplifies unsurpassed craftsmanship and high-quality materials, combining harmoniously to create stunning living spaces. Throughout, only the finest appointments have been hand-selected, including hardwood, tile, marble flooring, and upgraded fixtures. Architectural ceiling details emerge from steel beams and Douglas fir structural beams, while abundant natural light fills the interior, highlighting an exceptional floor plan. This includes a large master retreat with mosaic marble in the bathroom, and the remaining two guest bedrooms are found upstairs. The chef's kitchen is outfitted with stainless steel Jenn Air appliances, a 48" dual fuel range, and pot filler, complemented by a Kohler cast iron farmhouse sink and extensive custom soft-close cabinetry with Avocatus Quartzite leathered countertops. It opens to the family room, characterized by high vaulted ceilings and a masonry fireplace with cast stone detailing. The outdoors has been designed around an heritage live oak tree, featuring a large covered patio with wood-paneled ceiling accents and a stacked rock privacy wall. Ample parking is available within the rear entry two-car garage, which includes a 414 sf bonus space perfect for a casita.
$229,000
115 Towne View Cir Boerne, TX 78006
- Type:
- Land
- Sq.Ft.:
- n/a
- Status:
- Active
- Beds:
- n/a
- Lot size:
- 0.33 Acres
- Baths:
- MLS#:
- 1762991
- Subdivision:
- Tapatio Springs
ADDITIONAL INFORMATION
Nestled in the beautiful neighborhood The Ridge at Tapatio Springs is this fantastic lot with wonderful views! It has gentle slope which is perfect for building with ease! Please book your visit today!
$2,500,000
194 AUGUSTA Boerne, TX 78006
- Type:
- Single Family
- Sq.Ft.:
- 4,866
- Status:
- Active
- Beds:
- 4
- Lot size:
- 1.04 Acres
- Year built:
- 2006
- Baths:
- 4.00
- MLS#:
- 1754470
- Subdivision:
- CORDILLERA RANCH
ADDITIONAL INFORMATION
Master Golf Membership Available for Purchase! Experience the epitome of modern elegance with transitional contemporary architecture that seamlessly blends sleek lines, warm textures, and tones. Every detail has been thoughtfully designed and executed. Upscale amenities include natural honed block limestone flooring, exposed wood beams, designer chandeliers, modern hardware and fixtures, quartzite counters, four fireplaces and smart home components. The entertainment enthusiast will appreciate the indoor and outdoor spaces - which are ideal for gatherings on any scale! The main living area opens to the front terrace views that overlook the well known Twin Sisters Peaks! From morning coffee to afternoon libations with friends, you will appreciate the hill country landscape and scenery! The gourmet kitchen boasts all your quintessential needs for preparing your favorite meals! Appointments include an expansive island, level five quartzite countertops, professional Thermador stainless steel appliances, gas cooking, Scotsman ice-maker, detailed backsplashes and a plethora of workspace which all cohesively blend to create a culinarian masterpiece! For added convenience, the kitchen features an adjacent bar with a Thermador wine refrigerator, plus a spacious walk-in pantry with a home management center and coffee bar. Just beyond the kitchen is the grand dining room with another stellar view, ideal for elaborate dinners and holiday gatherings! For relaxing meals, there is a cozy breakfast nook that overlooks the park-like backyard. The primary suite is a sanctuary of indulgence offering sweeping views, a sleek seating space with seamless glass windows, a hand-scraped limestone gas log fireplace and dual custom wardrobe rooms designed by Inspired Closets. Reminiscent of a luxury hotel, the spa-inspired bath is complete with separate vanities, garden tub and a seamless glass shower with multiple shower heads, including a rain shower. A guest suite, mudroom, spacious utility room with custom finishes from Inspired Closets and a boutique style powder bath complete the main level. The upper level boasts two spacious bedrooms and an expansive game room with a distressed wood ceiling treatment and beams, wet bar, Thermador beverage cooler and a covered balcony overlooking the hill country. The well-equipped outdoor living spaces encompass two spacious covered patios. One with a gas grill, gas log fireplace and cozy sitting area and the adjacent patio is ideal for al fresco dining. Both patios overlook the serene backyard complete with towering mature trees. The garage enthusiast will appreciate the oversized, three car garage with plentiful space for your vehicles and much more! Finishes include epoxy flooring, a walk-in storage room, dedicated workshop complete with a sink, workbench, shelves and room for a refrigerator. Additional features include a lawn-equipment room and a finished out walk-in attic with generous floored storage space that could be transformed into an exercise room or guest quarters. Come immerse yourself in a refined hill country lifestyle with the added convenience of being just a short golf cart ride away from The Clubs of Cordillera Ranch!
$1,590,000
39 HERFF RD Boerne, TX 78006
- Type:
- Land
- Sq.Ft.:
- n/a
- Status:
- Active
- Beds:
- n/a
- Lot size:
- 6.01 Acres
- Baths:
- MLS#:
- 1762676
- Subdivision:
- N/A
ADDITIONAL INFORMATION
A rare and you unique property in Downtown Boerne. Roughly 6.5 acres with live water all the way through it. Many people think prime commercial location and that's certainly a possibility. The perfect use however is a private in-town estate. With a great private and flat building spot to the north and a completely serene park like property as your yard. Bordered by protected Cibolo Nature Center land, privacy and nature are this properties highest attributes.
$549,900
105 LOST VALLEY RD Boerne, TX 78006
- Type:
- Land
- Sq.Ft.:
- n/a
- Status:
- Active
- Beds:
- n/a
- Lot size:
- 13.98 Acres
- Baths:
- MLS#:
- 1762622
- Subdivision:
- A11001 - SURVEY 802 R MEADOWS
ADDITIONAL INFORMATION
Heavily treed acreage with multiple build spots. Unrestricted, ag exempt with wildlife exemption at rest. The property is just under 14 acres (13.98) and has amazing views, privacy, great paved deeded easement access, multiple building sites, cleared pasture on lower portion, spring fed pond, lots of tree variety and a wide variety of game - Perfect for your weekend or forever home! Located only 5.5 miles from downtown Boerne and its award winning schools.


Listing information provided by Rio Grande Valley MLS. IDX Information is provided exclusively for consumers' personal, non-commercial use and may not be used for any purpose other than to identify prospective properties consumers may be interested in purchasing. Data is deemed reliable but not guaranteed accurate by the MLS. Copyright 2024 Rio Grande Valley MLS. All rights reserved.

Boerne Real Estate
The median home value in Boerne, TX is $522,300. This is lower than the county median home value of $563,900. The national median home value is $338,100. The average price of homes sold in Boerne, TX is $522,300. Approximately 56.76% of Boerne homes are owned, compared to 36.33% rented, while 6.91% are vacant. Boerne real estate listings include condos, townhomes, and single family homes for sale. Commercial properties are also available. If you see a property you’re interested in, contact a Boerne real estate agent to arrange a tour today!
Boerne, Texas 78006 has a population of 17,290. Boerne 78006 is less family-centric than the surrounding county with 35.63% of the households containing married families with children. The county average for households married with children is 36.49%.
The median household income in Boerne, Texas 78006 is $79,692. The median household income for the surrounding county is $100,706 compared to the national median of $69,021. The median age of people living in Boerne 78006 is 37.4 years.
Boerne Weather
The average high temperature in July is 92.6 degrees, with an average low temperature in January of 35 degrees. The average rainfall is approximately 36.3 inches per year, with 0 inches of snow per year.


