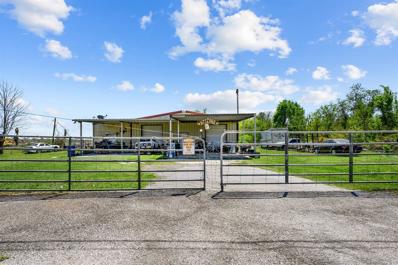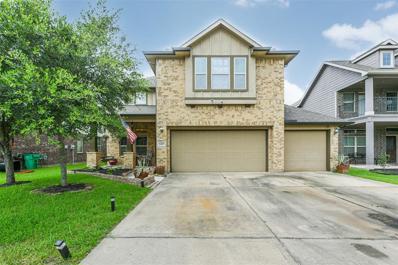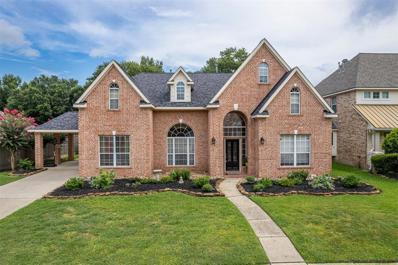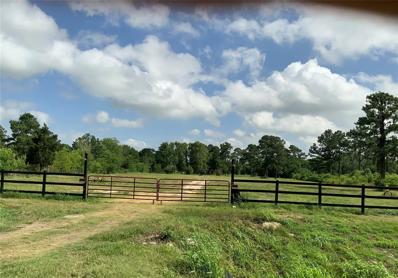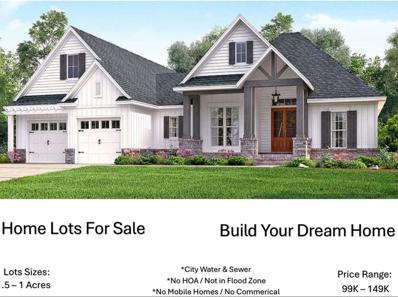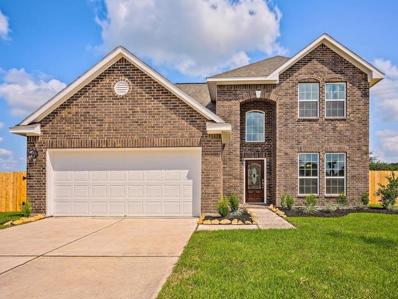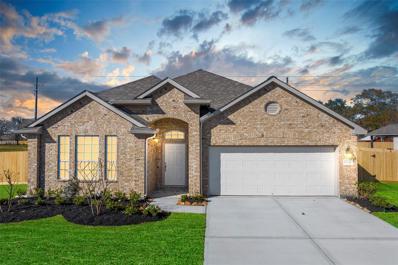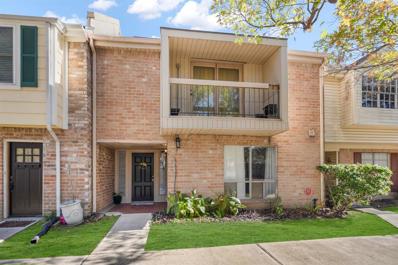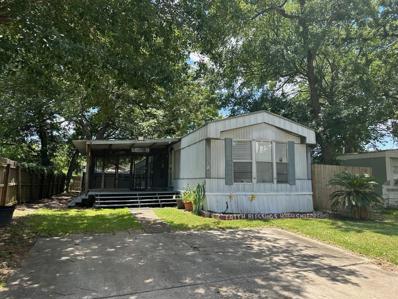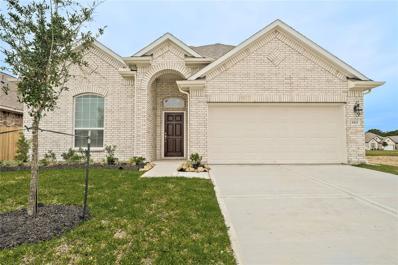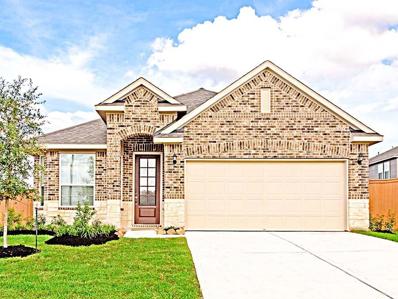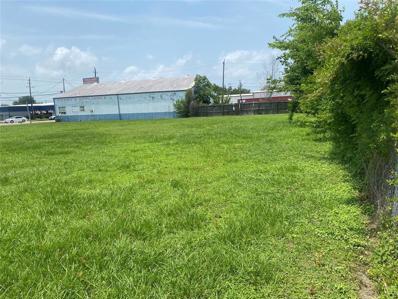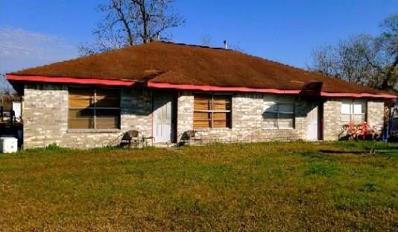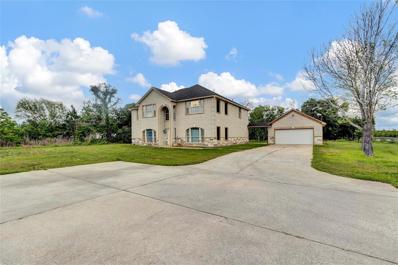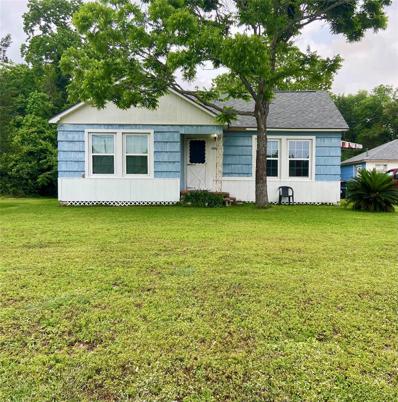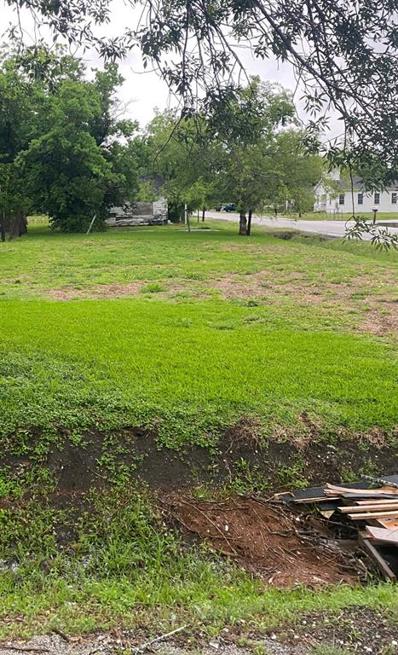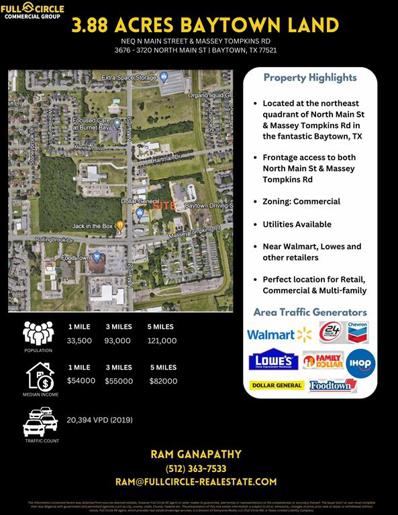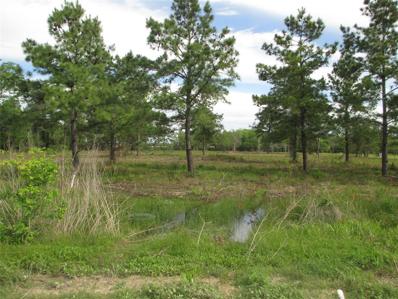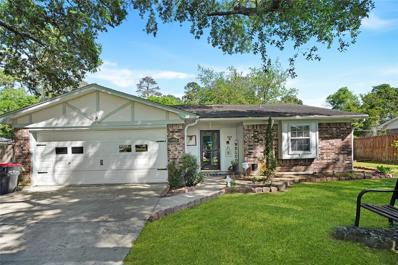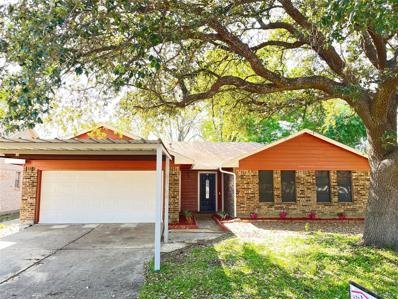Baytown TX Homes for Rent
$1,250,000
2402 East Freeway Baytown, TX 77521
- Type:
- Land
- Sq.Ft.:
- n/a
- Status:
- Active
- Beds:
- n/a
- Lot size:
- 1 Acres
- Baths:
- MLS#:
- 16406261
- Subdivision:
- Elena Fruit & Cotton Farms D
ADDITIONAL INFORMATION
Prime location with freeway visibility, this property offers endless possibilities. Featuring a spacious work garage with high ceilings, the side can serve as a full office or even a home. The potential for this property is limitless, making it a must-see for anyone passing by.
- Type:
- Single Family
- Sq.Ft.:
- 2,606
- Status:
- Active
- Beds:
- 4
- Lot size:
- 0.13 Acres
- Year built:
- 2016
- Baths:
- 2.10
- MLS#:
- 60677785
- Subdivision:
- Hunters Creek
ADDITIONAL INFORMATION
Discover this impressive 2-story residence located in Baytown, featuring a spacious 3-car garage and offering 4 bedrooms and 2.5 bathrooms. Guests are greeted by a striking Stone & Brick Elevation, enhanced by a widened driveway and ample parking, including space for the third car in the garage. This sought-after Chesmar floor plan presents a formal dining area upon entry, alongside a gourmet island kitchen equipped with a breakfast bar, overlooking the expansive family room with its soaring ceilings. The kitchen also boasts a cozy breakfast nook, elegant 42" cabinetry, and sleek black granite countertops, ensuring both ample storage and workspace. Elegant hardwood flooring graces the common areas, while the Primary Bedroom on the main level features a luxurious bathroom and a sizable walk-in closet. Upstairs awaits a sizable game room, three generously proportioned bedrooms, and a full bathroom. This home harmonizes comfort with style, catering perfectly to contemporary lifestyles.
$479,500
3210 Knight Lane Baytown, TX 77521
- Type:
- Single Family
- Sq.Ft.:
- 3,795
- Status:
- Active
- Beds:
- 4
- Lot size:
- 0.22 Acres
- Year built:
- 2000
- Baths:
- 3.10
- MLS#:
- 67788842
- Subdivision:
- Bayou Oaks Estates Sec 1 R/P
ADDITIONAL INFORMATION
Welcome to your dream home! This stunning 4-bedroom residence offers both formal living and dining rooms, a dedicated home office, and an expansive upstairs gameroom. The luxurious primary suite is conveniently located on the main floor. Step outside to a sparkling pool, perfect for relaxation and entertainment. Nestled in a prestigious gated community, this home provides the perfect blend of elegance, comfort, and security. Don't miss this exceptional opportunity!
$475,000
Morelos Road Baytown, TX 77521
- Type:
- Land
- Sq.Ft.:
- n/a
- Status:
- Active
- Beds:
- n/a
- Lot size:
- 5.01 Acres
- Baths:
- MLS#:
- 88860198
- Subdivision:
- Highland Farms
ADDITIONAL INFORMATION
Looking for 5 acres of cleared and partly fenced property?? This is the property you are looking forward to owning! You have many possibilities for this land: commercial building, mobile home, single family home with horses and cattle or many other possibilities. Property has privacy and at same time close to Interstate I-10, schools and shopping.
- Type:
- Single Family
- Sq.Ft.:
- 1,696
- Status:
- Active
- Beds:
- 3
- Lot size:
- 0.16 Acres
- Year built:
- 1982
- Baths:
- 2.00
- MLS#:
- 47947204
- Subdivision:
- Meadow Lake Sec 01
ADDITIONAL INFORMATION
Great curb appeal in this move in ready, General home. Convenient to neighborhood parks and amenities including pool, clubhouse, childrenâ??s playground, basketball court and a walking path. Easy access to highway, shopping and local restaurants. Impressive, gated courtyard entrance, this three bedroom, two bath well maintained home has ample living space with eat in kitchen, dining room and a wood burning brick fireplace. This home shows pride in ownership. New laminate flooring, faux wood blinds and recent interior neutral paint throughout. Main bath recently updated. The primary bedroom has dual closets and space for a seating area. Two secondary bedrooms easily fit complete bedroom sets and boast large closets. Lennox HVAC under warranty. Upgraded Storm Tight windows with a lifetime transferrable warranty. Located in Section One of Meadow Lake Village, the neighbors are long-term residents, well kept properties on a quiet street. This home needs to be seen to appreciate.
- Type:
- Single Family
- Sq.Ft.:
- 3,389
- Status:
- Active
- Beds:
- 5
- Lot size:
- 6.88 Acres
- Year built:
- 1977
- Baths:
- 3.00
- MLS#:
- 84505171
- Subdivision:
- Elena Fruit & Cotton Farms C
ADDITIONAL INFORMATION
Welcome to your private retreat! Nestled on 6.88 acres, this stunning 5-bedroom, 3-bath home was completely remodeled in 2017 and offers an open floor plan with engineered hardwoods, tile and carpet in secondary bedrooms. This home has two primary suites! One primary bedroom has a large custom built closet with built-in dressers and shelves. The fabulous kitchen features two spacious pantries, double ovens & induction cooktop. Formal dining off entry plus a home office. Plantation Shutters. Step outside to enjoy the luxurious inground pool, 29x17 covered patio plus separate yard provides a safe and fun space for children or pets. Equestrian enthusiast will fall in love with the 16 stall barn, wash rack and tack room. Arena set up for team roping, return alley and lights. 60x60 round pen, mare barn with 4 stalls plus a 45x80 shop partially enclosed. 2 RV hook ups. Plenty of equipment parking. Zoned mix commercial use. Potential income producing-horse boarding and training
- Type:
- Land
- Sq.Ft.:
- n/a
- Status:
- Active
- Beds:
- n/a
- Lot size:
- 0.71 Acres
- Baths:
- MLS#:
- 3788850
- Subdivision:
- The Hurr Estate
ADDITIONAL INFORMATION
Close enough to the city with a country like setting. Discover your perfect canvas for crafting the home of your dreams on this generous piece of land. Situated in an area with no deed restrictions, this property is large enough to offer you the freedom to design and build without limitations. The property is not in a flood zone. This is a prime location is close to the city with a country feel that is yours to enjoy. Don't miss out on the chance to shape your ideal living space on this splendid piece of land that offers both freedom and financial flexibility. Seize the opportunity today and turn your vision into a reality!
- Type:
- Single Family
- Sq.Ft.:
- 2,455
- Status:
- Active
- Beds:
- 4
- Lot size:
- 0.15 Acres
- Year built:
- 2024
- Baths:
- 3.10
- MLS#:
- 86075837
- Subdivision:
- Hunters Creek
ADDITIONAL INFORMATION
PLEASE SEE SAMPLE 3D VIRTUAL TOUR! Beautiful 2 Story, The Sandown with 4 Bedroom, 3 1/2 Bath, with a 2 Car Garage. This floor plan boasts a SPACIOUS OPEN CONCEPT FLOOR PLAN with the Family Room, Kitchen, Breakfast Room, Dining Room, and the Master Bedroom downstairs. Upstairs you will find a Game Room, 3 Bedrooms, 1 ensuite bath and another Full Bath. You will love the Kitchen with lots of cabinets and granite countertops with under the cabinet lighting, SS appliances, and even a USB outlet. COVERED PATIO & Fenced Backyard! COST AND ENERGY EFFICIENCY FEATURES: 16 Seer HVAC System, Honeywell Thermostat, Pex Hot & Cold Water Lines, Radiant Barrier, Rheem Gas Tankless Water Heater, and Vinyl Double Pane Low E Windows that open to the inside of the home for Cleaning. Enjoy the Picnic Pavilion, Splash Pad, Playground, and Dog Park. Convenient to I-10, Ship Channel, and Baytown. Goose Creek ISD!
- Type:
- Single Family
- Sq.Ft.:
- 1,931
- Status:
- Active
- Beds:
- 3
- Lot size:
- 0.15 Acres
- Year built:
- 2024
- Baths:
- 2.00
- MLS#:
- 9803475
- Subdivision:
- HUNTERS CREEK
ADDITIONAL INFORMATION
Welcome home to your beautiful Epsom Floor Plan 1 Story, 3 Bedroom, 2 Bath, with an attached 2 Car Garage. This floor plan boasts High Ceilings and a Spacious OPEN CONCEPT FLOOR PLAN with the Family Room, Kitchen, Breakfast Room, Formal Dining Room, Study/Flex Room, and 3 spacious bedrooms. Tile and Carpet throughout. COVERED PATIO with fenced backyard. COST AND ENERGY EFFICIENCY FEATURES: 16 Seer HVAC System, Honeywell Thermostat, Pex Hot & Cold Water Lines, Radiant Barrier, and Vinyl Double Pane Low E Windows that open to the inside of the home for cleaning. A scenic overlook greets visitors as soon as they drive in, revealing a lakeside view that gives way to an open-air pavilion and amenity center. Enjoy the Picnic Pavilion, Splash Pad, Playground, and Dog Park. Convenient to I-10, Ship Channel, and Baytown. Goose Creek ISD!
- Type:
- Condo/Townhouse
- Sq.Ft.:
- 2,301
- Status:
- Active
- Beds:
- 4
- Year built:
- 1978
- Baths:
- 3.10
- MLS#:
- 73351833
- Subdivision:
- Shady Hill Villa Sec 01
ADDITIONAL INFORMATION
Discover your new address in Baytown, TX. This spacious 4 bedroom, 3 bath townhouse features Quartz countertops in the kitchen along with stainless steel appliances that truly create a modern feel within the home. Just off of the kitchen you will find a spacious living room with a cozy fireplace. The property has tons of storage space. Secondary bedroom is on the first floor along with a full bath. On the second floor is the large primary bedroom with ensuite bath and 2 large walk-in closet. Third and fourth bedrooms are nice sizes. Private covered carport. 2 year old roof. This charming townhouse won't last long, schedule your tour TODAY!
- Type:
- Single Family
- Sq.Ft.:
- 1,280
- Status:
- Active
- Beds:
- 3
- Lot size:
- 0.12 Acres
- Year built:
- 1996
- Baths:
- 2.00
- MLS#:
- 54273321
- Subdivision:
- Landing Cedar Bayou
ADDITIONAL INFORMATION
Great place to call home. This mobile home has large family room and kitchen area. Spacious bedrooms. Closed in patio, great for entertaining or just being outdoors. Large storage building with electricity. This is a must see!
$104,999
3302 Garth Road Baytown, TX 77521
- Type:
- Land
- Sq.Ft.:
- n/a
- Status:
- Active
- Beds:
- n/a
- Lot size:
- 0.28 Acres
- Baths:
- MLS#:
- 71066675
- Subdivision:
- Ridgewood Sec 01
ADDITIONAL INFORMATION
Location! Location!Location! Perfect Lot off of Garth Road, close to shopping centers and restaurants. Close to major highways! Property has public water, sewer and electricity. Lots of potential in this property.
- Type:
- Single Family
- Sq.Ft.:
- 1,603
- Status:
- Active
- Beds:
- 3
- Lot size:
- 0.15 Acres
- Year built:
- 2024
- Baths:
- 2.00
- MLS#:
- 39180855
- Subdivision:
- HUNTERS CREEK
ADDITIONAL INFORMATION
PLEASE SEE 3D VIRTUAL TOUR! Welcome home to your beautiful Canterbury Floor Plan 1 Story, 3 Bedroom, 2 Bath, with an attached 2 Car Garage. This floor plan boasts High Ceilings and a Spacious OPEN CONCEPT FLOOR PLAN with the Family Room, Kitchen, Breakfast Room, and 3 spacious bedrooms. Tile and Carpet throughout. GARAGE DOOR OPENER TOO! COVERED PATIO & Fenced backyard. COST AND ENERGY EFFICIENCY FEATURES: 16 Seer HVAC System, Honeywell Thermostat, Pex Hot & Cold Water Lines, Radiant Barrier, and Vinyl Double Pane Low E Windows that open to the inside of the home for cleaning. A scenic overlook greets visitors as soon as they drive in, revealing a lakeside view that gives way to an open-air pavilion and amenity center. Enjoy the Picnic Pavilion, Splash Pad, Playground, and Dog Park. Convenient to I-10, Ship Channel, and Baytown. Goose Creek ISD!
$340,000
7035 Primrose Road Baytown, TX 77521
- Type:
- Single Family
- Sq.Ft.:
- 2,660
- Status:
- Active
- Beds:
- 4
- Lot size:
- 0.13 Acres
- Year built:
- 2011
- Baths:
- 2.10
- MLS#:
- 62717549
- Subdivision:
- West Mdws Sec 01
ADDITIONAL INFORMATION
Welcome to this Trinity home by Castle Rock! The large foyer leads to a Study on your left for privacy. The Living/Kitchen/Dining area is perfect for gatherings. The Primary Bedroom downstairs includes a sitting area for relaxation. Three large secondary bedrooms and a game room complete this beautiful home. The backyard offers a potential oasis. This stunning 4/5 bedroom, 2-story home features a grand entry, soaring ceilings, and a gorgeous kitchen with countertops. Enjoy a new roof, double sinks in the owner's bath, and a game room or potential 5th bedroom. Located in the peaceful West Meadows subdivision near I-10 for easy access to downtown Houston.
- Type:
- Single Family
- Sq.Ft.:
- 1,673
- Status:
- Active
- Beds:
- 3
- Lot size:
- 0.15 Acres
- Year built:
- 2024
- Baths:
- 2.00
- MLS#:
- 12244202
- Subdivision:
- Hunters Creek
ADDITIONAL INFORMATION
PLEASE SEE 3D VIRTUAL TOUR! Welcome home to this beautiful 1 Story, The Nottingham Floor Plan with 3 Bedrooms, 2 Baths, with attached 2 Car Garage. As you enter the home there is a Formal Dining Room/Flex Space with Kitchen access. Notice the open concept living area with the spacious Family Room open to the Kitchen and Breakfast Room. You will love the Kitchen with lots of cabinets with under the cabinet lighting, stainless steel appliances, and even a USB outlet. Tile and Carpet throughout. Fenced backyard. COST AND ENERGY EFFICIENCY FEATURES: 16 Seer HVAC System, Honeywell Thermostat, Pex Hot & Cold Water Lines, Radiant Barrier, � Rheem® High Efficient Tankless Gas Water Heater, and Low E Windows that open to the inside of the home for Cleaning. Enjoy the Picnic Pavilion, Splash Pad, Playground, and Dog Park. Convenient to I-10, Ship Channel, and Baytown. Goose Creek ISD!
$220,000
0 N Main Street Baytown, TX 77521
- Type:
- Land
- Sq.Ft.:
- n/a
- Status:
- Active
- Beds:
- n/a
- Lot size:
- 0.56 Acres
- Baths:
- MLS#:
- 10026113
- Subdivision:
- N/A
ADDITIONAL INFORMATION
- Type:
- Single Family
- Sq.Ft.:
- 3,048
- Status:
- Active
- Beds:
- 4
- Lot size:
- 0.28 Acres
- Year built:
- 1967
- Baths:
- 2.10
- MLS#:
- 2760825
- Subdivision:
- Country Club Oaks Sec 03
ADDITIONAL INFORMATION
Mid-Century Modern in Country Club Oaks - Stunning corner lot with garage on side street. Walk into this charming home with vaulted ceilings, formal living and den with commanding fireplace. Kitchen opens to Dining and Den areas which makes for great entertaining. This home is spacious with over 3,000 sqft of living area. Don't miss out!!!
- Type:
- Single Family
- Sq.Ft.:
- 2,916
- Status:
- Active
- Beds:
- 3
- Lot size:
- 0.23 Acres
- Year built:
- 1992
- Baths:
- 2.00
- MLS#:
- 43871511
- Subdivision:
- Harlem Sec 02
ADDITIONAL INFORMATION
This McNair property presents a rare opportunity with two generously-sized 3 bedroom 2 bath duplex units. Adjacent to the duplex is a flex unit [696 sf] ideal for customization. Located near I-10 and Ellis School Road, the property is ideal for either rental income or owner occupancy. With the flexibility to convert the flex unit into a 1 bedroom apartment or adapt it for other uses, this property offers endless potential. Take advantage of this unique listing and schedule a private showing today before it's too late.
$537,000
7812 Wade Road Baytown, TX 77521
- Type:
- Single Family
- Sq.Ft.:
- 3,494
- Status:
- Active
- Beds:
- 5
- Lot size:
- 2 Acres
- Year built:
- 2002
- Baths:
- 3.10
- MLS#:
- 47916054
- Subdivision:
- Highland Farms
ADDITIONAL INFORMATION
Welcome to this completely remodeled home sitting on 9.66 ACRES OF LAND. 2 acres have already been cleared for you and NO RESTRICTIONS in this area to do what you want with the rest. (Build another house, park your trucks, raise some cattle....) The home itself has been completely renovated. The first floor is spacious with a sitting area, a formal dining, breakfast area and huge living room. Go upstairs to a second living area /also can be converted to a game room. All bathrooms have been tastefully renovated come check this one out! You can get from 2 to 9.66 acres!
- Type:
- Single Family
- Sq.Ft.:
- 1,100
- Status:
- Active
- Beds:
- 3
- Lot size:
- 0.76 Acres
- Year built:
- 1981
- Baths:
- 2.00
- MLS#:
- 9043233
- Subdivision:
- C Smith
ADDITIONAL INFORMATION
This home sits on a sprawling and unrestricted lot that offers endless possibilities for expansion, gardening, or simply enjoying the great outdoors. With three cozy bedrooms and two convenient bathrooms, it provides ample space for both relaxation and rejuvenation. Though in need of some tender loving care, this home presents a rare opportunity to craft the perfect retreat tailored to your unique vision. Whether you're dreaming of restoring its former glory or reimagining it entirely, the canvas is yours to create. With its character-rich features and vast potential, this home is more than just a place to liveâit's a chance to make memories that will last a lifetime.
$109,900
7214 Dallas Street Baytown, TX 77521
- Type:
- Single Family
- Sq.Ft.:
- 624
- Status:
- Active
- Beds:
- 2
- Lot size:
- 0.23 Acres
- Year built:
- 1952
- Baths:
- 1.00
- MLS#:
- 25500007
- Subdivision:
- Harlem 4
ADDITIONAL INFORMATION
Property sold for Lot Value. The Lot is 50x200. 10,000 square foot lot. There will be no access to home. Property is a tear down and being sold as is where is.
- Type:
- Land
- Sq.Ft.:
- n/a
- Status:
- Active
- Beds:
- n/a
- Lot size:
- 3.88 Acres
- Baths:
- MLS#:
- 20965283
- Subdivision:
- Dollar General
ADDITIONAL INFORMATION
PRIME COMMERCIAL OPPORTUNITY in Baytown!!! Introducing a stellar 3.88-acre land parcel situated in Baytown, a thriving Houston suburb. This prime commercial real estate boasts dual frontage access from two of the city's busiest thoroughfares, ensuring unmatched visibility and convenience. Strategically zoned for commercial use, the site presents a blank canvas for a visionary developer. Imagine the potential: a retail haven, an office complex, or a mixed-use marvel, just a hop away from IHOP and retailers like Walmart, Lowe's, Foodtown, Target, Dollar General etc. Seize the chance to transform this into Baytown's next commercial landmark. With high traffic flow and proximity to popular shopping destinations, this parcel guarantees a flow of potential customers. Don't let this unparalleled investment slip through your fingers. Inquire today and plant the seeds for your business legacy in the heart of Baytown with dual frontage access to Massey Thompkins Rd and N Main St.
$749,999
0 Morelos Road Baytown, TX 77521
- Type:
- Land
- Sq.Ft.:
- n/a
- Status:
- Active
- Beds:
- n/a
- Lot size:
- 10 Acres
- Baths:
- MLS#:
- 44750311
- Subdivision:
- Highland Farms
ADDITIONAL INFORMATION
Unrestricted 10 acres partially cleared. This property ready for a new home or farm for your animals. Access to Property is located off Frank St and is located near Buc-ees. Seller will split out one side if buyers want half, buyers will need to do survey. There are utilities on the property. There are 5 acres left side of property then a road through middle. There are 5 acres right side of road there is a road easement through the middle.
- Type:
- Single Family
- Sq.Ft.:
- 1,676
- Status:
- Active
- Beds:
- 3
- Lot size:
- 0.22 Acres
- Year built:
- 1979
- Baths:
- 2.00
- MLS#:
- 22007383
- Subdivision:
- Pinehurst Sub
ADDITIONAL INFORMATION
Enjoy your privacy in this Beautiful 3 Bedroom, 2 Bath home located in the desirable subdivision of Pinehurst with no back neighbors! COMPLETELY remodeled throughout featuring luxury vinyl floors, vaulted ceilings in the living room, new cabinetry, custom granite countertops, matte black stainless appliances in the kitchen, walk-in shower in the master and wood burning fireplace. New energy efficient windows throughout, extra insulation, 2 in blinds, NEW plumbing and a NEW breaker box. ALL APPLIANCES Included - washer, dryer, and refrigerator. You'll appreciate all of the natural lighting throughout the home. The enclosed private game room /sunroom leads to a sprawling backyard which has an extended deck, storage shed and backs up to and has access to an open green space. Easy access to major highways, schools, shopping, new developments, parks and community fire station. SELLER MOTIVATED, MAKE AN OFFER.
- Type:
- Single Family
- Sq.Ft.:
- 1,115
- Status:
- Active
- Beds:
- 3
- Lot size:
- 0.16 Acres
- Year built:
- 1981
- Baths:
- 2.00
- MLS#:
- 25634738
- Subdivision:
- Ginger Creek Estates Sec 02
ADDITIONAL INFORMATION
This property is ready to be called home! Come see this move in ready 3/2/2 home today!
| Copyright © 2024, Houston Realtors Information Service, Inc. All information provided is deemed reliable but is not guaranteed and should be independently verified. IDX information is provided exclusively for consumers' personal, non-commercial use, that it may not be used for any purpose other than to identify prospective properties consumers may be interested in purchasing. |
Baytown Real Estate
The median home value in Baytown, TX is $221,700. This is lower than the county median home value of $268,200. The national median home value is $338,100. The average price of homes sold in Baytown, TX is $221,700. Approximately 50.08% of Baytown homes are owned, compared to 41.31% rented, while 8.61% are vacant. Baytown real estate listings include condos, townhomes, and single family homes for sale. Commercial properties are also available. If you see a property you’re interested in, contact a Baytown real estate agent to arrange a tour today!
Baytown, Texas 77521 has a population of 82,543. Baytown 77521 is more family-centric than the surrounding county with 36.95% of the households containing married families with children. The county average for households married with children is 34.48%.
The median household income in Baytown, Texas 77521 is $56,409. The median household income for the surrounding county is $65,788 compared to the national median of $69,021. The median age of people living in Baytown 77521 is 33.2 years.
Baytown Weather
The average high temperature in July is 92.5 degrees, with an average low temperature in January of 42.3 degrees. The average rainfall is approximately 56.4 inches per year, with 0 inches of snow per year.
