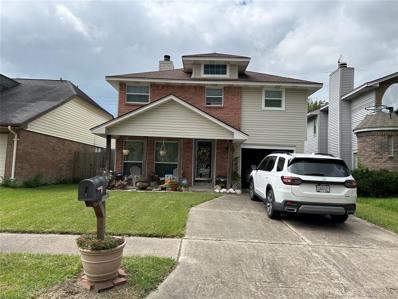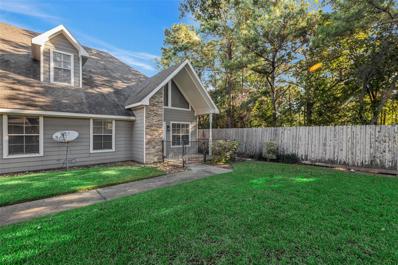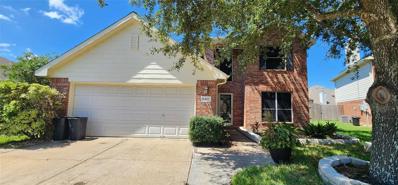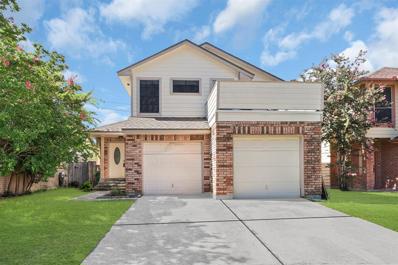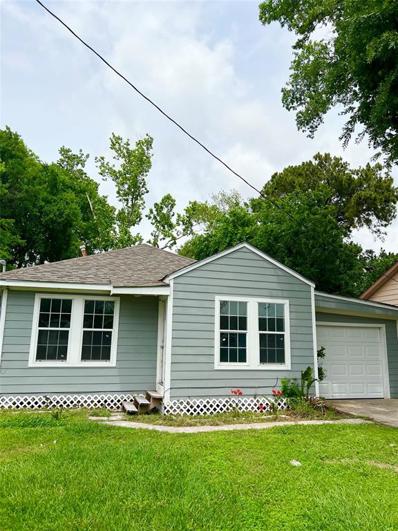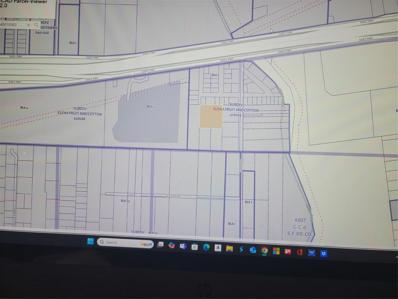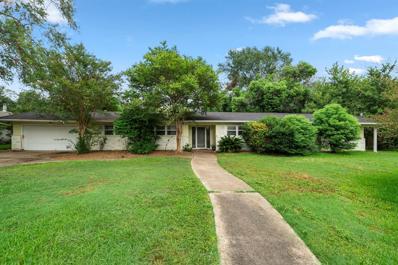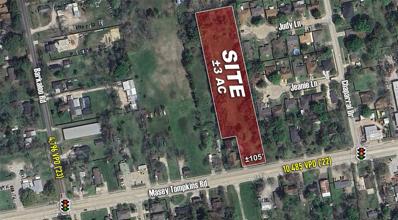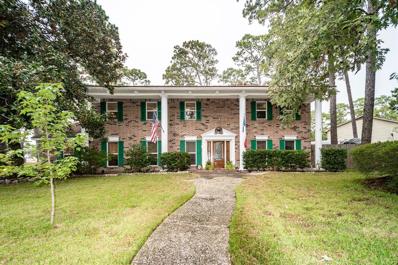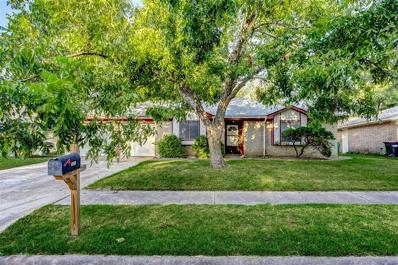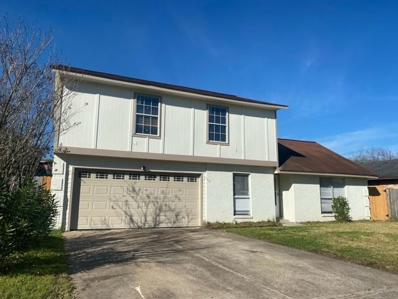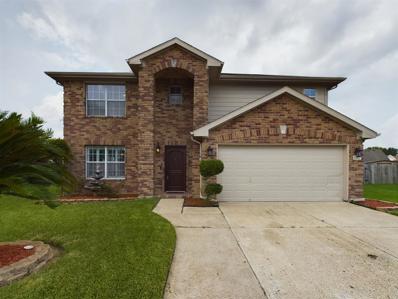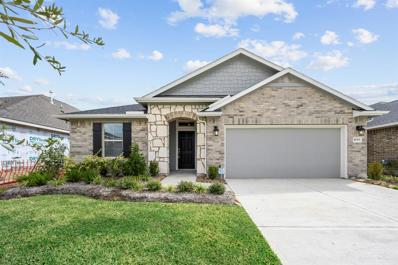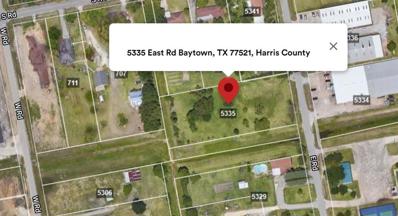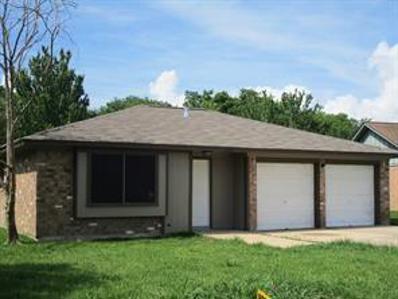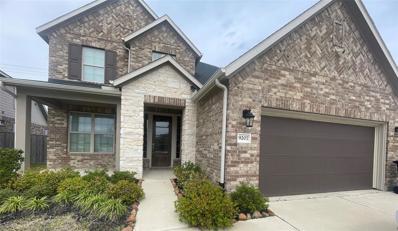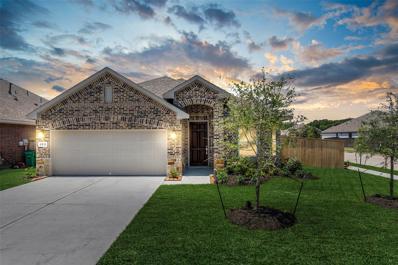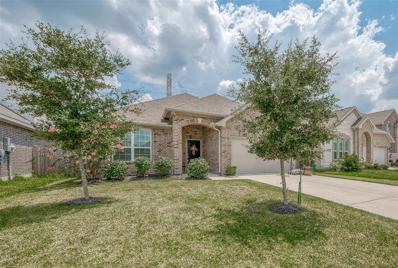Baytown TX Homes for Rent
- Type:
- Land
- Sq.Ft.:
- n/a
- Status:
- Active
- Beds:
- n/a
- Lot size:
- 3.06 Acres
- Baths:
- MLS#:
- 98825412
- Subdivision:
- Northside Highland Farms
ADDITIONAL INFORMATION
+- 1/2 of this lot is reserved for City Right of Way easement. 66,000 sq ft remains. Verify. Buyer purchases survey. Property is zoned SF1 according to City GIS map. Verify. Also see +-65000 sf across San Jacinto Blvd at Connally For Sale at $300,000
Open House:
Saturday, 12/14 1:00-3:00PM
- Type:
- Single Family
- Sq.Ft.:
- 2,485
- Status:
- Active
- Beds:
- 4
- Year built:
- 2014
- Baths:
- 3.10
- MLS#:
- 83895128
- Subdivision:
- Hunters Creek
ADDITIONAL INFORMATION
RECENT CARPET AND INTERIOR PAINT (Sept. 2024)! This stunning two-story Chesmar home offers curb appeal, comfort, and style. As you enter, discover a grand two-story foyer and a versatile dining room/study. The kitchen is a chef's dream with granite countertops, ample cabinetry, a pantry, glass tile backsplash, and a charming breakfast area. The kitchen flows into a large family room that is filled with natural light and ideal for gatherings. The primary bedroom is a peaceful retreat that features an ensuite with a tub, shower, walk-in closet, and two vanities with granite countertops. Enjoy the convenience of an indoor, first-floor laundry room. Upstairs, you will find a large media/flex room, a second primary bedroom with an ensuite, a full bathroom, and two additional spacious bedrooms. Outside, enjoy the lush lawn, a charming front porch, and a covered backyard patio. This home offers style and functionality. Do not miss your chance to make it yours. Schedule your showing today!
- Type:
- Single Family
- Sq.Ft.:
- 1,941
- Status:
- Active
- Beds:
- 3
- Year built:
- 1983
- Baths:
- 2.10
- MLS#:
- 12519301
- Subdivision:
- Eastpoint
ADDITIONAL INFORMATION
Step into this beautifully remodeled 2-story home where modern updates meet classic comfort. The 2-story family room is bathed in natural light, perfect for gatherings or relaxing by the cozy fireplace. Fresh finishes throughout ensure a move-in-ready experience. Upstairs, bedrooms offer privacy and comfort. Recent updates include a brand-new roof and HVAC system for peace of mind. Whether entertaining in the spacious family room or enjoying the tranquility of the upstairs retreat, this home delivers on style and quality. With its modern touches and essential updates, this home is a must-see for those seeking comfort and sophistication.
- Type:
- Condo
- Sq.Ft.:
- 1,566
- Status:
- Active
- Beds:
- 3
- Year built:
- 2002
- Baths:
- 2.00
- MLS#:
- 85698574
- Subdivision:
- Huntcrest Condo Amd Ph 01
ADDITIONAL INFORMATION
This conveniently located condo features a spacious open floor plan with 2 downstairs bedrooms. The third bedroom could serve as a versatile game room or a private second primary bedroom. The family room flows seamlessly into the kitchen. Recently painted and with new flooring, this property is move-in ready. The HOA fee covers exterior insurance, roof maintenance, exterior paint, water, sewer, trash pickup, grounds maintenance, and access gate.
$273,000
8407 Coleus Lane Baytown, TX 77521
- Type:
- Single Family
- Sq.Ft.:
- 2,050
- Status:
- Active
- Beds:
- 4
- Lot size:
- 0.16 Acres
- Year built:
- 2004
- Baths:
- 2.10
- MLS#:
- 87120385
- Subdivision:
- Springfield Estates Sec 4
ADDITIONAL INFORMATION
Welcome to 8407 Coleus Lane! Key Features: 4 generously sized bedrooms & 2 ½ baths, providing ample room for relaxation and privacy. An open-concept living and dining area, perfect for both entertaining and everyday living. A custom-built porch complete with sunshades, offering a serene outdoor retreat where you can unwind and enjoy the fresh air in comfort. Additional parking space along the side of the home, ideal for a boat, project vehicle, or extra storage. A large storage shed for all your tools, equipment, or seasonal décor. 2-car attached garage, providing both convenience and extra storage options. Located in a welcoming community and close to local amenities, this home offers the perfect balance of peaceful suburban living with easy access to schools, parks, and shopping. Whether you're enjoying a family barbecue on the porch or taking advantage of the extra parking for your outdoor toys
- Type:
- Single Family
- Sq.Ft.:
- 2,225
- Status:
- Active
- Beds:
- 4
- Lot size:
- 0.1 Acres
- Year built:
- 1983
- Baths:
- 2.10
- MLS#:
- 43007554
- Subdivision:
- Eastpoint
ADDITIONAL INFORMATION
Discover this stunning four-bedroom, 2.5-bathroom home, where elegance meets convenience. With an updated roof and water softener installed in 2023, high ceilings create a spacious feel. Relax by the cozy fireplace in the inviting living room or enjoy the well-appointed kitchen with ample counter space and a sizable pantry. Each spacious bedroom offers comfort, and the primary suite features a luxurious ensuite bathroom. Located minutes from a gated playground, top-rated stores, popular restaurants, and essential medical facilities, this home perfectly combines style and convenience. Don't miss out!
$150,950
6 Ashleyville Road Baytown, TX 77521
- Type:
- Single Family
- Sq.Ft.:
- 1,564
- Status:
- Active
- Beds:
- 4
- Lot size:
- 0.12 Acres
- Year built:
- 1948
- Baths:
- 2.00
- MLS#:
- 84399084
- Subdivision:
- JW Singleton SURV
ADDITIONAL INFORMATION
New Roof, HVAC and fence!!!! This charming one-story, four-bedroom home features new floors, an open layout kitchen with granite counters, and a spacious living area with a fireplace that opens up to the backyard.
$125,000
0 Frank Baytown, TX 77521
- Type:
- Land
- Sq.Ft.:
- n/a
- Status:
- Active
- Beds:
- n/a
- Lot size:
- 3 Acres
- Baths:
- MLS#:
- 10170775
- Subdivision:
- Elena Fruit And Cotton
ADDITIONAL INFORMATION
Property is landlocked.
- Type:
- Single Family
- Sq.Ft.:
- 2,444
- Status:
- Active
- Beds:
- 5
- Lot size:
- 0.28 Acres
- Year built:
- 1962
- Baths:
- 2.00
- MLS#:
- 37523938
- Subdivision:
- Country Club Oaks Sec 01
ADDITIONAL INFORMATION
Welcome to this 5-bedroom, 2- bathroom home. Offering a perfect blend of classic character, nestled in a quiet neighborhood with no HOA. This spacious home boasts a huge backyard, ideal for family gatherings, outdoor activities, or gardening. Inside, you'll find ample living space with five generous sized bedroom, perfect for hosting guest. The location is great, being close to major highways for easy access to the city and surrounding areas. Please note, the property has been identified as having foundation issues. Despite this, the home presents a great opportunity for customization and value improvement.
- Type:
- Land
- Sq.Ft.:
- n/a
- Status:
- Active
- Beds:
- n/a
- Lot size:
- 0.28 Acres
- Baths:
- MLS#:
- 34993949
- Subdivision:
- Brown
ADDITIONAL INFORMATION
Discover the perfect opportunity to build your dream home or invest in the future with this 0.28-acre vacant lot located at 0 Washington St, Baytown, TX. Situated in the established Brown subdivision, this expansive 11,985 sqft property offers flexibility with residential zoning and the allowance for mobile homes. No active HOA allows you to develop the property according to your vision. Although utilities are not yet developed, this provides a blank canvas for you to customize the infrastructure to your needs. Whether youâre planning to build immediately or hold the property as an investment, this lot is brimming with potential. Buyers are encouraged to verify all restrictions and utility details. This version integrates all the key details into a seamless narrative, making it easy for potential buyers to understand the propertyâs value and possibilities.
- Type:
- Single Family
- Sq.Ft.:
- 1,919
- Status:
- Active
- Beds:
- 3
- Lot size:
- 0.14 Acres
- Year built:
- 2014
- Baths:
- 2.00
- MLS#:
- 70410404
- Subdivision:
- Hunters Crk Sec 2
ADDITIONAL INFORMATION
This one-owner property is ready for new ownership and you're going to love how move-in ready it is! All tile and carpets were replaced with luxury vinyl plank flooring. Paint has recently been updated as well as lighting and plumbing fixtures throughout the house. The open concept is ideal for entertaining and the stainless steel refrigerator in the kitchen stays! Also staying is the garage fridge, the washer, and the dryer. Speaking of the garage, this one has an insulated garage door and an a/c unit installed so whether you're working or working out, you can do it in comfort. An extended back patio are perfect for taking the party outside. Located near IH-10 in the Hunters Creek community, residents enjoy a playground, splash pad, walking trails, dog park, and open green space for recreational pleasures. Schedule your showing today!
- Type:
- Single Family
- Sq.Ft.:
- 1,864
- Status:
- Active
- Beds:
- 3
- Lot size:
- 0.22 Acres
- Year built:
- 2018
- Baths:
- 2.00
- MLS#:
- 51445798
- Subdivision:
- Goose Crk Reserve Sec 2b
ADDITIONAL INFORMATION
Stunning Modern home built 2018. Experience peace and tranquility nestled in the subdivision of Goose Creek Reserve. This home boast 3 spacious bedrooms, a gourmet style kitchen, and a home office big enough to be converted to a home gym or kids playroom. Enjoy endless summers of fun and entertainment outside in this enormous backyard.
- Type:
- Land
- Sq.Ft.:
- n/a
- Status:
- Active
- Beds:
- n/a
- Lot size:
- 3.17 Acres
- Baths:
- MLS#:
- 43309175
- Subdivision:
- No
ADDITIONAL INFORMATION
⢠±105 feet of frontage on Massey Tompkins Rd ⢠City Utilities available ⢠Zoned General Commercial ⢠No Floodplain per FEMA map ⢠Approximately 1 mile from Hwy 146
$480,000
3600 Autumn Lane Baytown, TX 77521
- Type:
- Single Family
- Sq.Ft.:
- 3,480
- Status:
- Active
- Beds:
- 5
- Lot size:
- 0.29 Acres
- Year built:
- 1974
- Baths:
- 3.10
- MLS#:
- 14801840
- Subdivision:
- Whispering Pines Sec 01 R/P
ADDITIONAL INFORMATION
Beautiful 5-bedroom, 3.5-bath, 3-car garage corner lot home located in the heart of Whispering Pines. Recently remodeled, this home features a combination formal living and dining area. The open and airy kitchen and breakfast room overlook a spacious den with a cozy fireplace. The utility room includes a convenient half bath. An impressive staircase leads to the second level, which offers four bedrooms, a bath, and a study that overlooks the entryway. The backyard is perfect for entertaining, complete with a pool and outdoor kitchen. Additionally, there are two storage buildings, and one garage space is equipped with A/C. This home truly has something for everyone. Schedule your appointment today!
- Type:
- Single Family
- Sq.Ft.:
- 1,813
- Status:
- Active
- Beds:
- 3
- Lot size:
- 0.18 Acres
- Year built:
- 2022
- Baths:
- 2.00
- MLS#:
- 93085254
- Subdivision:
- Hunters Crk Sec 4
ADDITIONAL INFORMATION
This meticulously crafted, ranch style Chesmar home is ready for its new owners! The kitchen offers 15 ft ceilings. The large custom windows allow lots of natural light allowing for a calm and breezy feel. Off the foyer you'll find the study with French doors. This home also faces the community park. The list goes on but check it out for yourself. Schedule your private showing today!
$249,900
4401 Lariat Drive Baytown, TX 77521
- Type:
- Single Family
- Sq.Ft.:
- 1,366
- Status:
- Active
- Beds:
- 3
- Lot size:
- 0.16 Acres
- Year built:
- 1970
- Baths:
- 2.00
- MLS#:
- 10865621
- Subdivision:
- Chaparral Village Sec 02
ADDITIONAL INFORMATION
This beautifully updated 3 bedrm, 2 bath home, featuring a freshly painted brick exterior, offers a welcoming atmosphere with a 2-car garage, and a covered car porch. The home is further enhanced by fresh landscaping and a new modern front door. Entire home has new plumbing (2024). Inside, the entire home has been refreshed with stylish gray and white paint and upgraded tile floors flow throughout the main areas. The kitchen features freshly painted cabinets, complementing the white appliances, and includes a recently replaced dishwasher. The family room is a highlight, with a wood beam adding character and recently installed wall paneling for a warm and cozy ambiance. The large backyard is perfect for outdoor activities, featuring a covered patio for relaxation and a backyard shed for extra storage. This home combines modern updates with practical features, making it a perfect choice for those seeking comfort, style, and functionality.
- Type:
- Single Family
- Sq.Ft.:
- 1,672
- Status:
- Active
- Beds:
- 3
- Lot size:
- 0.17 Acres
- Year built:
- 1978
- Baths:
- 2.00
- MLS#:
- 24737563
- Subdivision:
- Chaparral Village
ADDITIONAL INFORMATION
Welcome to your cozy country retreat, nestled beneath majestic oak trees! This charming single-story home invites you in with a spacious family room, complete with a warm gas fireplace and a classic brick hearth. The secondary bedrooms offer plenty of space, while the ownerâs suite features a walk-in closet and a private bath for your comfort. Enjoy the convenience of indoor laundry and durable ceramic tile flooring in the living areas. Recent updates include Pex piping in the attic. The flexible layout includes a formal dining area that can easily be transformed into a multipurpose room. Step outside to a fenced backyard shaded by towering live oaks, perfect for relaxing or entertaining. A storage shed adds extra convenience, and with no HOA, you're free to make this home truly your own. Situated within Baytown city limits, this delightful property is ready for your personal touch!
- Type:
- Single Family
- Sq.Ft.:
- 1,425
- Status:
- Active
- Beds:
- 4
- Lot size:
- 0.17 Acres
- Year built:
- 1978
- Baths:
- 2.10
- MLS#:
- 89014053
- Subdivision:
- Quail Hollow
ADDITIONAL INFORMATION
Welcome to 3204 Sheldrake way in Baytown, this beautifulÂÂ2 story home features 4 bedrooms, 2.5 bathrooms , a large family broom with a fireplaceÂ,New roof installed, New A/C Unit and electrical box ÂaÂÂgood size fencedÂÂbackyard . Itâs a perfect place to call home. Schedule your tour todayÂÂthis one wonât last long !!!!
- Type:
- Single Family
- Sq.Ft.:
- 2,920
- Status:
- Active
- Beds:
- 4
- Lot size:
- 0.25 Acres
- Year built:
- 2002
- Baths:
- 2.10
- MLS#:
- 13121132
- Subdivision:
- Eastpoint Sec 02
ADDITIONAL INFORMATION
Well Maintained Four Bedroom, Two and a Half Bathroom Home situated on a quiet cul-de-sac. Spacious Home Boasts Formal Dining & Living Room, Family Room with Fireplace and Game Room. Updates Include New Roof, HVAC Unit, Updated Kitchen, Flooring and recent bathroom updates. Large, open kitchen features: Breakfast Bar Granite Island, SS Appliances and Ample Cabinetry. All Bedrooms are located on the second level with a generous primary suite. The primary bedroom has a large Walk-in Closet, dual vanity and an over-sized shower with dual heads. The home is complete with an oversized backyard, concrete patio and green space. Check Out the Virtual Tour and Schedule a Viewing Today!
- Type:
- Single Family
- Sq.Ft.:
- 2,054
- Status:
- Active
- Beds:
- 4
- Year built:
- 2020
- Baths:
- 2.00
- MLS#:
- 90114339
- Subdivision:
- Ashbel Cove
ADDITIONAL INFORMATION
A beautiful home in Ashbel Cove. A few features include, 4 bedrooms, 2 baths, island kitchen, vinyl plank flooring, and high ceilings! The neighborhood offers walking/biking trails and a fantastic park! Minutes from I-10 and Highway 90.
$250,000
5335 East Road Baytown, TX 77521
- Type:
- Land
- Sq.Ft.:
- n/a
- Status:
- Active
- Beds:
- n/a
- Lot size:
- 1.47 Acres
- Baths:
- MLS#:
- 75386529
- Subdivision:
- East End Highland Farms
ADDITIONAL INFORMATION
This +-64,000 sq ft level lot is on East Road, a 1 minute walk to the parking lot of Pirates Bay Water Park. The property is zoned MU per the City's GIS map. Este lote de +-64,000 pies cuadrados se encuentra en East Rd, a un minuto a pie del estacionamiento del Parque Acuatico Pirates Bay. La propiedad esta zonificada MU de acuerdo con el mapa GIS de la Ciudad.
$168,000
3108 Royal Street Baytown, TX 77521
- Type:
- Single Family
- Sq.Ft.:
- 1,334
- Status:
- Active
- Beds:
- 3
- Lot size:
- 0.09 Acres
- Year built:
- 1970
- Baths:
- 2.00
- MLS#:
- 66586610
- Subdivision:
- Kings Colony
ADDITIONAL INFORMATION
Ready for new owner!! This 3 bedrooms and 2 full bathroom is ready for New family owner. Recent central Ac system and new updated flooring through out the house. Easy access to I-10. Please call and schedule you tour Today!
- Type:
- Single Family
- Sq.Ft.:
- 2,661
- Status:
- Active
- Beds:
- 4
- Lot size:
- 0.18 Acres
- Year built:
- 2021
- Baths:
- 3.10
- MLS#:
- 40531514
- Subdivision:
- Ashbel Cove/ Ashbel Xing Sec 4 Final
ADDITIONAL INFORMATION
This gorgeous 4 bedroom, 2 story with a 3- car garage has it all! Location is prime, and the home is in amazing condition. Large back yard.
- Type:
- Single Family
- Sq.Ft.:
- 1,673
- Status:
- Active
- Beds:
- 3
- Year built:
- 2023
- Baths:
- 2.00
- MLS#:
- 4849583
- Subdivision:
- Hunters Creek
ADDITIONAL INFORMATION
SEE SAMPLE 3D VIRTUAL TOUR! CORNER LOT!!! Welcome home to this beautiful 1 Story, The Nottingham Floor Plan with 3 Bedrooms, 2 Baths, with attached 2 Car Garage. This floor plan boasts HIGH CEILINGS and a spacious OPEN CONCEPT FLOOR PLAN with the Family Room, Kitchen, Breakfast Room, and Formal Dining Room that could be a flex space. You will love the Primary Suite with its oversized closet. Kitchen has lots of cabinets with under the cabinet lighting, black appliances, & even a USB outlet. COVERED PATIO with large fenced backyard. COST AND ENERGY EFFICIENCY FEATURES: 16 Seer HVAC System, Honeywell Thermostat, PEX Hot & Cold Water Lines, Radiant Barrier, � Rheem® High Efficient Tankless Gas Water Heater, and Low E Windows that open to the inside of the home for Cleaning. Enjoy the Picnic Pavilion, Splash Pad, Playground, and Dog Park. Convenient to I-10, Ship Channel, and Baytown. Goose Creek ISD!
- Type:
- Single Family
- Sq.Ft.:
- 1,958
- Status:
- Active
- Beds:
- 4
- Lot size:
- 0.13 Acres
- Year built:
- 2019
- Baths:
- 2.00
- MLS#:
- 50120662
- Subdivision:
- Hunters Crk Sec 7
ADDITIONAL INFORMATION
Spacious, open plan ready for entertaining - family room opens to breakfast and kitchen plus overlooks covered patio and fenced backyard - breakfast bar with plenty of extra seating to feed a crowd - walk-in pantry in kitchen - split bedroom plan allows for maximum privacy in primary area - primary bedroom accommodates large furnishings and includes en-suite bath with double sinks, separate shower and soaking tub plus huge walk-in closet - seller currently using 4th bedroom as home office - take a look and you will want to call this place HOME!
| Copyright © 2024, Houston Realtors Information Service, Inc. All information provided is deemed reliable but is not guaranteed and should be independently verified. IDX information is provided exclusively for consumers' personal, non-commercial use, that it may not be used for any purpose other than to identify prospective properties consumers may be interested in purchasing. |
Baytown Real Estate
The median home value in Baytown, TX is $221,700. This is lower than the county median home value of $268,200. The national median home value is $338,100. The average price of homes sold in Baytown, TX is $221,700. Approximately 50.08% of Baytown homes are owned, compared to 41.31% rented, while 8.61% are vacant. Baytown real estate listings include condos, townhomes, and single family homes for sale. Commercial properties are also available. If you see a property you’re interested in, contact a Baytown real estate agent to arrange a tour today!
Baytown, Texas 77521 has a population of 82,543. Baytown 77521 is more family-centric than the surrounding county with 36.95% of the households containing married families with children. The county average for households married with children is 34.48%.
The median household income in Baytown, Texas 77521 is $56,409. The median household income for the surrounding county is $65,788 compared to the national median of $69,021. The median age of people living in Baytown 77521 is 33.2 years.
Baytown Weather
The average high temperature in July is 92.5 degrees, with an average low temperature in January of 42.3 degrees. The average rainfall is approximately 56.4 inches per year, with 0 inches of snow per year.


