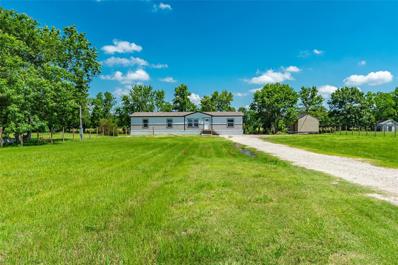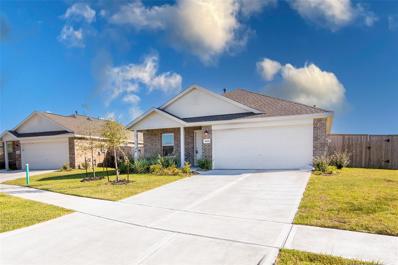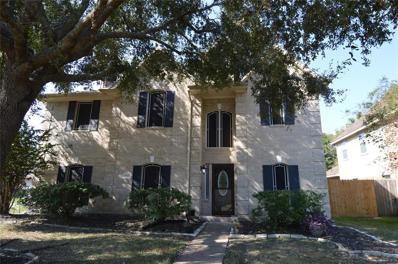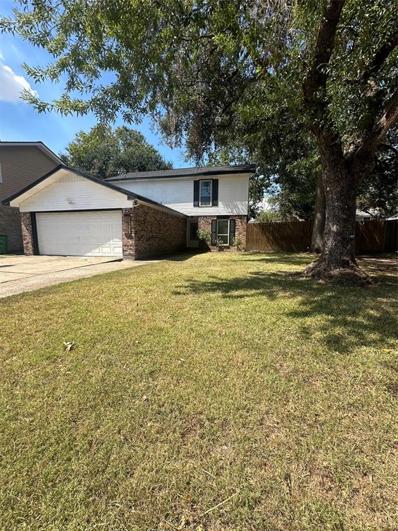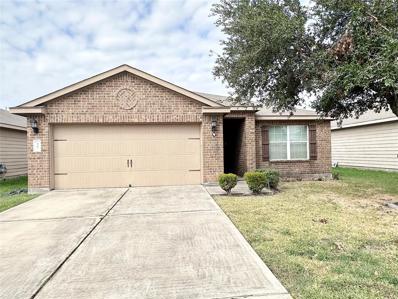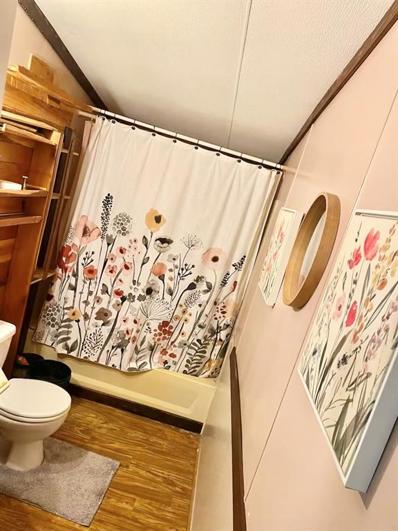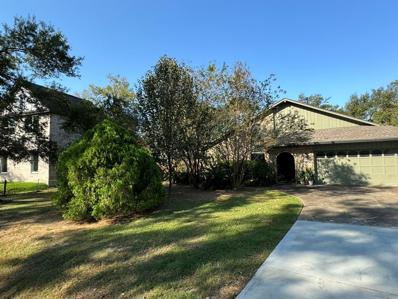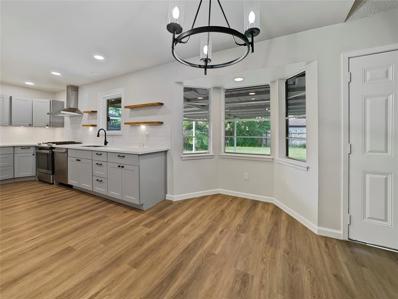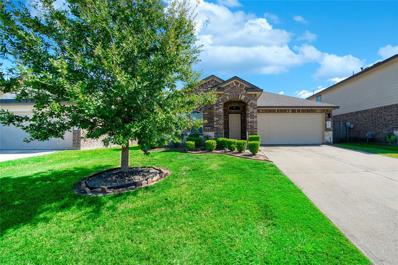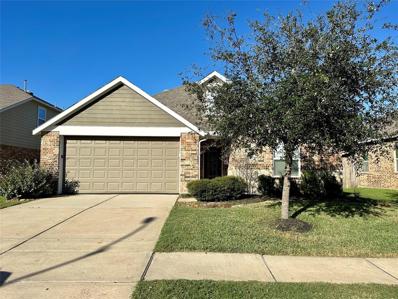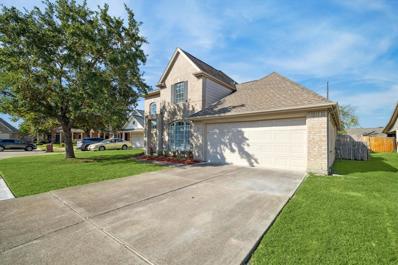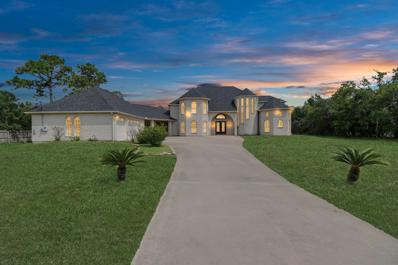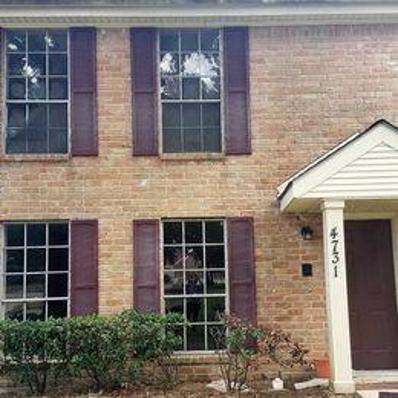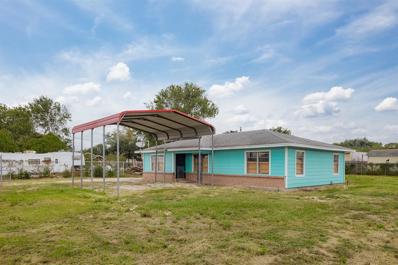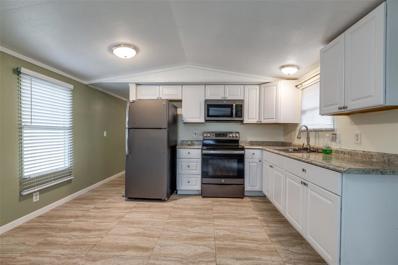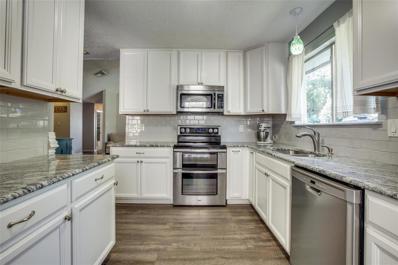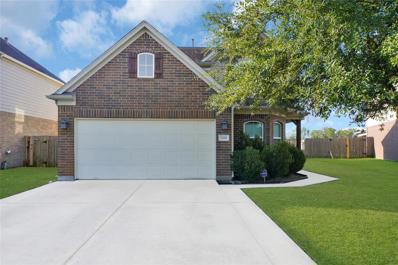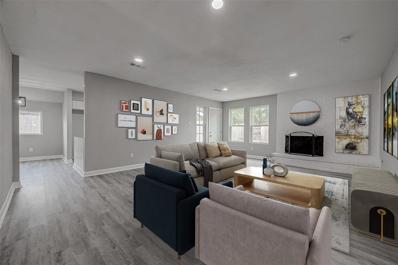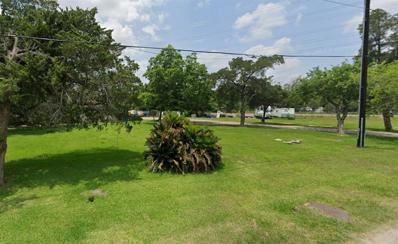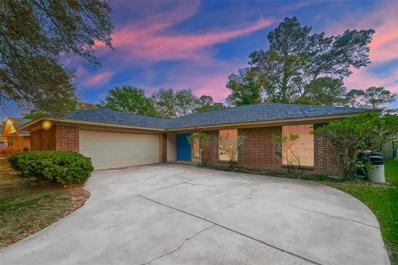Baytown TX Homes for Rent
$300,000
7003 Purvis Lane Baytown, TX 77521
- Type:
- Single Family
- Sq.Ft.:
- n/a
- Status:
- Active
- Beds:
- 4
- Lot size:
- 0.87 Acres
- Year built:
- 2023
- Baths:
- 2.00
- MLS#:
- 26726561
- Subdivision:
- George Ellis League
ADDITIONAL INFORMATION
Welcome to your new retreat! Nestled on a picturesque 0.87-acre lot, this 4-bedroom, 2-bathroom mobile home, built in 2023, combines contemporary living with the charm of a naturally lush setting. Step inside to find a bright and airy open-plan layout. The kitchen is a modern marvel with sleek appliances and generous counter space. Each of the four bedrooms provides a cozy haven, with the master suite featuring a private en-suite bathroom. Outside, the property is adorned with mature trees, offering a canopy of shade and a sense of tranquility. The wooden deck in the back is perfect for enjoying peaceful mornings or hosting gatherings. Additionally, an extra storage shed provides a practical space for all your outdoor gear and tools. With its blend of modern features, mature landscaping, and spacious outdoor living, this home is the perfect canvas for creating your dream lifestyle. Come experience the charm and possibilities this property has to offer!
- Type:
- Single Family
- Sq.Ft.:
- 1,380
- Status:
- Active
- Beds:
- 3
- Year built:
- 2024
- Baths:
- 2.00
- MLS#:
- 92010642
- Subdivision:
- Sterling Point
ADDITIONAL INFORMATION
BRAND NEW LENNAR Community - STERLING POINT!!! Offer 3 bedrooms and two bathroom. home with a comfortable layout for families who need privacy. The front door leads into an open concept living area with a kitchen, family room and dining room. Tucked into the back corner is the ownerâ??s suite, which features a private bathroom and walk-in closet. large back yard with the lake review. the community has a swim pool, park and the playground .
- Type:
- Single Family
- Sq.Ft.:
- 3,188
- Status:
- Active
- Beds:
- 6
- Lot size:
- 0.23 Acres
- Year built:
- 2002
- Baths:
- 4.00
- MLS#:
- 75095125
- Subdivision:
- Tanglewilde Sec 02 Rep
ADDITIONAL INFORMATION
Rare find! This lovely home has 6 bedrooms, 4 full baths, three-car garage, long driveway, gameroom and more. Primary bedroom and bath are on the first floor, as well as a guest bedroom with its own full bath. The entry with its soaring ceiling is open to the formal living room (or office, or...). Pretty formal dining room next to the kitchen for convenient serving; kitchen/breakfast combo for more intimate family dining. Kitchen boasts plenty of cabinets and a central island. Spacious living room features a pretty fireplace. Tray ceiling in large primary bedroom with its walk-in closet. Upstairs gameroom divides the two bedroom wings, with each wing having 2 bedrooms and a complete bath. Roof app 8 years old, A/C app 5 years old, and back and front fence replaced 2024. Attic heat shield in 2011. Deluxe vinyl plank flooring installed app Dec 2021-Jan 2022. Storage shed and all appliances stay. Hurry! Schedule your appointment.
- Type:
- Single Family
- Sq.Ft.:
- 1,570
- Status:
- Active
- Beds:
- 3
- Lot size:
- 0.17 Acres
- Year built:
- 1979
- Baths:
- 2.10
- MLS#:
- 91884639
- Subdivision:
- Quail Hollow Sec 02 R/P
ADDITIONAL INFORMATION
Welcome to this beautifully updated single-family home, featuring 3 spacious bedrooms and 2.5 bathrooms within 1,570 square feet of comfortable living space. Situated on a generous 7,950 square foot lot, this home offers plenty of room. Step inside to discover an inviting open floor plan and updated kitchen areas, perfect for family gatherings and entertaining guests. The kitchen boasts modern finishes, ensuring both style and functionality. The bathrooms have also been thoughtfully updated, providing a fresh and contemporary feel. Enjoy outdoor living with an upstairs deck, as well as a large patio area ideal for barbecues and family gatherings. This home features a new roof for peace of mind and is centrally located to Baytown, placing you close to all the cityâs amenities and attractions. Schedule your showing today!
$239,000
903 Marigold Road Baytown, TX 77521
- Type:
- Single Family
- Sq.Ft.:
- 1,207
- Status:
- Active
- Beds:
- 3
- Lot size:
- 0.13 Acres
- Year built:
- 2012
- Baths:
- 2.00
- MLS#:
- 2955696
- Subdivision:
- West Mdws Sec 01
ADDITIONAL INFORMATION
Charming 3/2/2 home located in a great community. Home was not damaged during Beryl. No flooding. Perfect starter home in great condition. Call today for your private showing.
$245,000
4559 Taino Drive Baytown, TX 77521
- Type:
- Single Family
- Sq.Ft.:
- 1,300
- Status:
- Active
- Beds:
- 3
- Lot size:
- 0.16 Acres
- Year built:
- 2002
- Baths:
- 2.00
- MLS#:
- 10134721
- Subdivision:
- Meadowlake Village Sec 07
ADDITIONAL INFORMATION
Meticulously maintained property. Three bedrooms with optional 4/game room. Laminate wood floors. 2-inch blinds. Wired for surround sound. 400 sq ft bonus room. Back yard has a waterfront view with covered patio. (TV comes with purchase) Refrigerator also comes with purchase.
- Type:
- Single Family
- Sq.Ft.:
- 1,865
- Status:
- Active
- Beds:
- 3
- Lot size:
- 0.28 Acres
- Year built:
- 1965
- Baths:
- 2.00
- MLS#:
- 83023325
- Subdivision:
- Country Club Oaks Sec 02
ADDITIONAL INFORMATION
This charming one-story home features three spacious bedrooms and two beautifully renovated bathrooms, each boasting modern walk-in showers with sleek frameless glass doors. The open concept design enhances the flow of the living space, highlighted by a stunning fireplace that serves as a cozy focal point in the expansive living room. Nestled on a generous 1/4-acre lot, the property offers ample outdoor space, while the extended driveway provides plenty of parking for guests. This home perfectly combines comfort and style, making it an ideal retreat for comfortable living. Call to schedule your private tour Today!
- Type:
- Single Family
- Sq.Ft.:
- 1,591
- Status:
- Active
- Beds:
- 3
- Lot size:
- 0.55 Acres
- Year built:
- 1992
- Baths:
- 2.00
- MLS#:
- 32276025
- Subdivision:
- Cedar Bayou Estates U/R
ADDITIONAL INFORMATION
Welcome to your tranquil space in Baytown, TX. This 3 bedroom, 2 bath home is on a sprawling half-acre lot! Offering a cozy retreat with an additional living area or flex room for both relaxation and entertainment. Step outside onto the ample deck overlooking the back yard or relax in the primary in-suite spa like tub. Close to local amenities, schools, parks, yet tucked away for a peaceful lifestyle. This property is ready to welcome you home. Don't miss the opportunity to make it yours! Schedule your showing today.
$296,400
3415 Newman Drive Baytown, TX 77521
- Type:
- Single Family
- Sq.Ft.:
- 1,951
- Status:
- Active
- Beds:
- 3
- Lot size:
- 0.42 Acres
- Year built:
- 1975
- Baths:
- 2.10
- MLS#:
- 70009821
- Subdivision:
- Cedar Bayou Park
ADDITIONAL INFORMATION
This beautiful house has it all! Well maintained and beautifully appointed with a built-in pool featuring an amazing waterfall feature. The roof was replaced at the end of September, 2024. Updated flooring was newly installed in much of the common areas downstairs and plumbing was recently updated. Kitchen refrigerator conveys with the property, as does the workbench and some shelving in the garage. A Generac whole house generator, including automatic transfer switch, was recently installed. The 16' x 24' detached garage/man cave with two roll-up garage doors is prepped with a workbench for use in your many projects. Oversized back yard with many fruit trees is ready for family gatherings, games and almost anything else you can imagine. There are also 3 outdoor sheds for storage. Be sure to make your appointment today. This gem won't last long!
- Type:
- Single Family
- Sq.Ft.:
- 1,449
- Status:
- Active
- Beds:
- 4
- Lot size:
- 0.17 Acres
- Year built:
- 1974
- Baths:
- 2.00
- MLS#:
- 75545127
- Subdivision:
- Glen Meadow Sec 02
ADDITIONAL INFORMATION
Welcome to this beautifully updated property. The fresh interior and exterior paint in a neutral color scheme creates a calming atmosphere. The kitchen is a chef's dream with an accent backsplash and all stainless steel appliances. The primary bathroom features double sinks for convenience. The exterior boasts a storage shed, perfect for your gardening tools or extra belongings. Enjoy the outdoors in your fenced in backyard or under the covered patio. This home is a must-see, don't miss out on this gem! This home has been virtually staged to illustrate its potential.
$280,000
4022 Greylag Court Baytown, TX 77521
- Type:
- Single Family
- Sq.Ft.:
- 1,824
- Status:
- Active
- Beds:
- 4
- Lot size:
- 0.14 Acres
- Year built:
- 2017
- Baths:
- 2.00
- MLS#:
- 10130239
- Subdivision:
- Goose Creek Reserve
ADDITIONAL INFORMATION
Welcome to 4022 Greylag Ct, a beautiful 4-bedroom, 2 bath home situated on a quiet cul-de-sac. This property boasts a spacious open-concept layout, with a large living area that features a built-in entertainment center perfect for your TV and home theater setup. The modern kitchen offers sleek countertops, stainless steel appliances, and plenty of storage. Step outside to enjoy the private backyard, which includes outdoor lighting along the fence for evening gatherings and a storage shed with electricityâideal for a workshop or extra storage. With its well-designed spaces and thoughtful upgrades, this home is perfect for entertaining and everyday living. Conveniently located near schools, shopping, and major highways, this home is a must-see! Schedule your tour today!
- Type:
- Single Family
- Sq.Ft.:
- 2,117
- Status:
- Active
- Beds:
- 4
- Lot size:
- 0.14 Acres
- Year built:
- 2015
- Baths:
- 2.00
- MLS#:
- 39892894
- Subdivision:
- Hunters Crk Sec 2
ADDITIONAL INFORMATION
Move in ready home in idyllic Baytown! Warm wood like floors lead you down the front hall to the formal dining & throughout the family room. Entertainers will be delighted to host friends in a formal dining room or you could use this versatile space as a home office- the possibilities are endless! The kitchen is completely open to the family room & culinary enthusiasts will adore the gas range, updated stainless appliances (refrigerator included!), massive prep island & plethora of cabinet & counter space! A cozy corner fireplace w/beautiful natural light & backyard views are enjoyable amenities in the family room. The primary suite has plush carpet, coved ceilings & an ensuite bath w/dual sinks, spacious walk in closet & large shower + separate soaking tub. 3 additional secondary bedrooms are ideal for guests & kids alike. The backyard has a covered patio made for relaxation & enough space to play ball with your pup or host a backyard BBQ for friends! This property truly has it all!
- Type:
- Single Family
- Sq.Ft.:
- 2,009
- Status:
- Active
- Beds:
- 3
- Lot size:
- 0.17 Acres
- Year built:
- 2001
- Baths:
- 2.10
- MLS#:
- 55744644
- Subdivision:
- Country Club Cove Sec 01 Amd
ADDITIONAL INFORMATION
Incredibly updated home in sought after Country Club subdivision. Primary bedroom downstairs, tile throughout the living area, new quartz countertops, new stainless steel appliances, new carpet, new interior paint, new light fixtures, and new updated bathrooms. Don't miss out on this incredible home.
$1,299,900
1321 E Archer Road Baytown, TX 77521
- Type:
- Single Family
- Sq.Ft.:
- 4,780
- Status:
- Active
- Beds:
- 4
- Lot size:
- 7.91 Acres
- Year built:
- 2006
- Baths:
- 4.10
- MLS#:
- 2929038
- Subdivision:
- Leyvas
ADDITIONAL INFORMATION
Nestled on nearly 8 acres in Baytown, Texas, this custom-built home offers country living near the city! With four bedrooms, including a primary wing downstairs and 3 bedrooms upstairs, there's plenty of space for everyone. The gourmet kitchen features stainless steel appliances, granite countertops, and a 6-burner gas cooktop. Natural light fills the home through a wall of windows, providing stunning views of the lush backyard. Each bedroom has an ensuite bathroom and walk-in closet. Outside, the property offers ample parking with a 3-car garage, a backyard patio area and endless possibilities. Perfect for outdoor enthusiasts or those seeking a private retreat. Schedule your appointment today!
- Type:
- Condo/Townhouse
- Sq.Ft.:
- 1,968
- Status:
- Active
- Beds:
- 3
- Year built:
- 1978
- Baths:
- 2.10
- MLS#:
- 18751573
- Subdivision:
- Shady Hill Villa Ph 01
ADDITIONAL INFORMATION
OWNER is a licensed Real Estate Agent. SPACIOUS 2 CAR GARAGE. Corner unit. Nice updates, includes New kitchen cabinets and counter top. Plus other updates. Large rooms and closets. New diswasher, garbage disposal and microwave. Buyers to verfiy all measurements and school district.
$185,000
6510 Wade Road Baytown, TX 77521
- Type:
- Single Family
- Sq.Ft.:
- 1,296
- Status:
- Active
- Beds:
- 3
- Lot size:
- 0.34 Acres
- Year built:
- 1954
- Baths:
- 1.00
- MLS#:
- 67820329
- Subdivision:
- Little Mexico
ADDITIONAL INFORMATION
INVESTOR SPECIAL!! FUTURE FLIP!!
- Type:
- Single Family
- Sq.Ft.:
- 560
- Status:
- Active
- Beds:
- 2
- Lot size:
- 0.51 Acres
- Year built:
- 2005
- Baths:
- 1.00
- MLS#:
- 21749073
- Subdivision:
- Hunters Village
ADDITIONAL INFORMATION
Beautifully maintained with 1/2 acre, this charming home is the perfect starter or investment property. Enjoy a touch of country living near the city, with no HOA fees. Move-in ready, don't miss the opportunity to see this lovely home. Contact us to schedule your private viewing today.
- Type:
- Single Family
- Sq.Ft.:
- 1,520
- Status:
- Active
- Beds:
- 3
- Year built:
- 1982
- Baths:
- 2.00
- MLS#:
- 43585672
- Subdivision:
- Meadow Lake
ADDITIONAL INFORMATION
Charming well-maintained home in Meadowlake! As you walk in the door, you will feel right at home! The home offers a completely renovated kitchen with granite counters, stainless appliances and updated lighting. The open living area features vinyl plank flooring, vaulted ceilings, lots of natural light. Enjoy the updated bathrooms, complete with custom tile work, glass shower and Bluetooth mirror. Just outside of the living area is a backyard oasis that boasts a quaint patio, perfect for entertaining or just simply relaxing. NEVER FLOODED! Equipped with the Electrical generator tap box, to plug your generator directly to the house on those powerless days.
$299,999
5206 Rio Drive Baytown, TX 77521
- Type:
- Single Family
- Sq.Ft.:
- 2,399
- Status:
- Active
- Beds:
- 4
- Lot size:
- 0.15 Acres
- Year built:
- 2012
- Baths:
- 3.00
- MLS#:
- 45673975
- Subdivision:
- Highlands Ranch
ADDITIONAL INFORMATION
Welcome Home! This is a MUST SEE HUGE back porch covered patio with fans and a beautiful custom built outside fireplace perfect for entertaining guests! NO OTHER HOME IN NEIGHBORHOOD HAS A PORCH LIKE THIS!! 10X12 Storage shed in newly repaired fenced backyard! Move in ready 4 B/R 3Bath home in Highlands Ranch subdivision just minutes from I-10. Walk in to living room with natural lighting and open floor plan. All stainless steel appliances! Breakfast and dining room! Guest suite downstairs with full bath! Primary bedroom upstairs with 2 closets and separate tub and shower with double sinks! Large game room upstairs! Utility room upstairs! This home has been well maintained and move in ready today! Schedule your appointment today!
- Type:
- Single Family
- Sq.Ft.:
- 2,550
- Status:
- Active
- Beds:
- 3
- Lot size:
- 0.21 Acres
- Year built:
- 1973
- Baths:
- 2.00
- MLS#:
- 7464302
- Subdivision:
- Kings Bend
ADDITIONAL INFORMATION
Wow! What a gorgeous house with distinct layout! Come and let your imagination go wild. Do you nee a formal diinig area? You can set a formal dining area in different places. Need a study room? Need a reception area? Need a home office? You can have one in this house. Nice coverd patio where you can sit back, relax and unwind in the evenings or any time of the day. Need a break from your busy schedule? Cary Bayou Trail is close by, where you can take a stroll in the walking trails or play a nice game of tennis. So, come and enjoy this house. The property has some recent updates that you will love, luxury vinyl plank flooring, nice interior and exterior paint, six panel doors accented with wide baseboards. New kitchen cabiinets were installed, including granite counter, appliances, and many more. COME AND MAKE THIS YOUR DREAM HOME.
$250,000
3503 Sunny Drive Baytown, TX 77521
- Type:
- Single Family
- Sq.Ft.:
- 2,292
- Status:
- Active
- Beds:
- 4
- Lot size:
- 0.13 Acres
- Year built:
- 2013
- Baths:
- 2.00
- MLS#:
- 60967976
- Subdivision:
- TREASURE COVE
ADDITIONAL INFORMATION
Find comfort in this 4-bedroom, 2-bathroom home in Treasure Cove, boasting a brick exterior, high ceilings, tile flooring, a formal dining room, game room, study, and 2-car attached garage. The open-concept island kitchen comes equipped with granite countertops, tile backsplash, gas range, and pantry. Enjoy your coffee in the fenced-in backyard, complete with a covered patio and storage shed. Have sweet dreams in the primary suite, complete with a walk-in closet, double sinks, vanity area, tub, and separate shower. Located near SH 146 and the Grand Parkway, residents can find nearby shopping and dining at Baytown Town Center and Willowcreek Shopping Center. This property is close to multiple nature parks, marinas, and Tabbs Bay. Zoned to Goose Creek CISD.
$238,000
602 Heather Lane Baytown, TX 77521
- Type:
- Single Family
- Sq.Ft.:
- 1,588
- Status:
- Active
- Beds:
- 3
- Lot size:
- 0.19 Acres
- Year built:
- 1980
- Baths:
- 2.00
- MLS#:
- 72244949
- Subdivision:
- Allenbrook Sec 03
ADDITIONAL INFORMATION
This charming 3-bedroom, 2-bathroom one-story home, nestled in Allenbrook subdivision, offers both comfort and style. The kitchen is a standout feature, boasting elegant granite countertops paired with a sleek electric oven and cooktop, making meal preparation a pleasure. The inviting living room includes a wood-burning fireplace, perfect for cozy evenings. Throughout the home, you'll find durable vinyl flooring that combines modern aesthetics with practicality. The abundance of natural light enhances the open and airy feel of the space. Outside, the large, fully fenced backyard provides a private and expansive area for outdoor activities, gardening, or simply enjoying the outdoors. This home is a must see!
- Type:
- Land
- Sq.Ft.:
- n/a
- Status:
- Active
- Beds:
- n/a
- Lot size:
- 1 Acres
- Baths:
- MLS#:
- 13039662
- Subdivision:
- Gb Baker Homestead
ADDITIONAL INFORMATION
Strategically located near major highways I-10, 146 and 99, this corner 1 acre, cleared lot on Crosby Cedar Bayou Road in Baytown offers excellent versatility for residential or commercial use! This exceptional property features mature landscaping, is not in any flood zone and is directly across the street from beautiful W. L. Jenkins Park! Zoned to well-rated schools and offering close proximity to area dining, shopping and healthcare facilities, 4307 Crosby Cedar Bayou Road presents an outstanding opportunity to bring your visions to life!
$169,000
5826 Sheppard Road Baytown, TX 77521
- Type:
- Land
- Sq.Ft.:
- n/a
- Status:
- Active
- Beds:
- n/a
- Lot size:
- 1.36 Acres
- Baths:
- MLS#:
- 50988727
- Subdivision:
- N/A
ADDITIONAL INFORMATION
1.42 acres Available
- Type:
- Single Family
- Sq.Ft.:
- 1,796
- Status:
- Active
- Beds:
- 4
- Lot size:
- 0.11 Acres
- Year built:
- 1974
- Baths:
- 2.00
- MLS#:
- 57295300
- Subdivision:
- Kings Bend Sec 02 R/P
ADDITIONAL INFORMATION
Beautifully-appointed, ranch-style home with 4 bedrooms, 2 full baths, and a spacious yard. Traditional floor plan features formal entry with opening to formal family room with tiled fireplace. The updated kitchen features granite countertops with great storage, stainless appliances, and subway tile backsplash. The dining area is open to the kitchen and family room. The spacious family room features a glass sliding door overlooking the back patio and yard. The primary bedroom with a walk-in closet features an en-suite bath. Oversized 2-car garage with additional parking in double-wide driveway. The back patio and backyard make for fun entertaining. Centrally located with close proximity to Baytown, East Houston, major freeways, and shopping and dining.
| Copyright © 2024, Houston Realtors Information Service, Inc. All information provided is deemed reliable but is not guaranteed and should be independently verified. IDX information is provided exclusively for consumers' personal, non-commercial use, that it may not be used for any purpose other than to identify prospective properties consumers may be interested in purchasing. |
Baytown Real Estate
The median home value in Baytown, TX is $221,700. This is lower than the county median home value of $268,200. The national median home value is $338,100. The average price of homes sold in Baytown, TX is $221,700. Approximately 50.08% of Baytown homes are owned, compared to 41.31% rented, while 8.61% are vacant. Baytown real estate listings include condos, townhomes, and single family homes for sale. Commercial properties are also available. If you see a property you’re interested in, contact a Baytown real estate agent to arrange a tour today!
Baytown, Texas 77521 has a population of 82,543. Baytown 77521 is more family-centric than the surrounding county with 36.95% of the households containing married families with children. The county average for households married with children is 34.48%.
The median household income in Baytown, Texas 77521 is $56,409. The median household income for the surrounding county is $65,788 compared to the national median of $69,021. The median age of people living in Baytown 77521 is 33.2 years.
Baytown Weather
The average high temperature in July is 92.5 degrees, with an average low temperature in January of 42.3 degrees. The average rainfall is approximately 56.4 inches per year, with 0 inches of snow per year.
