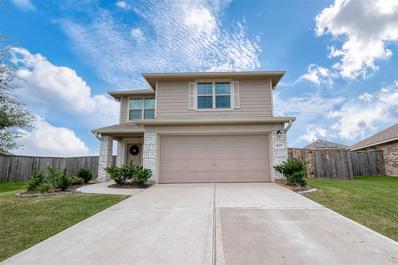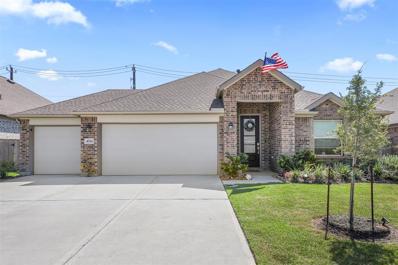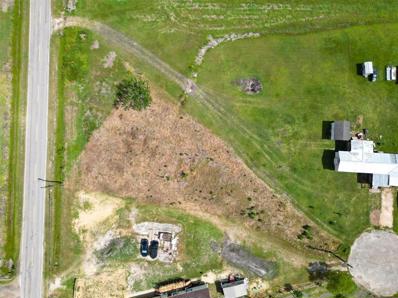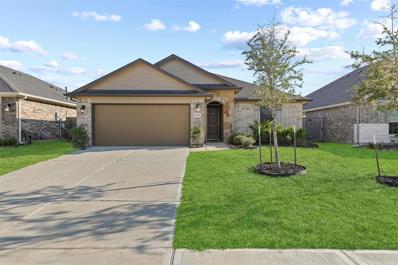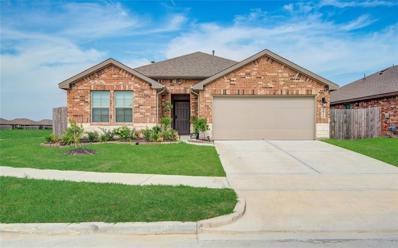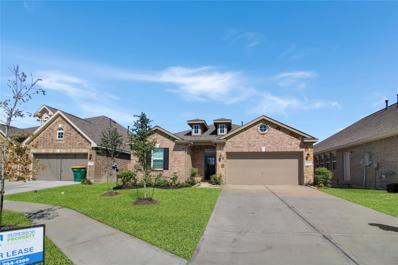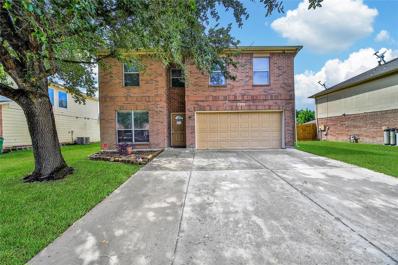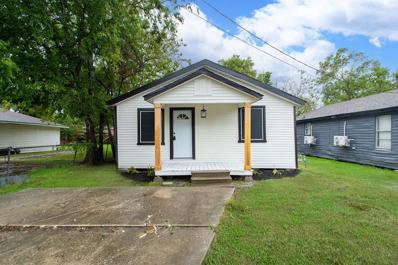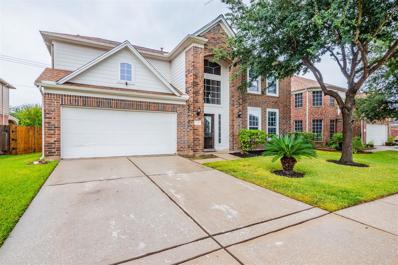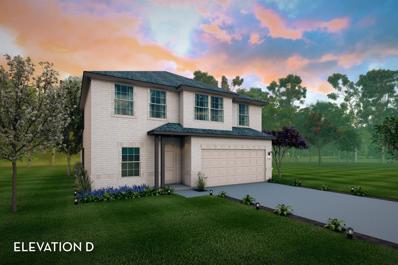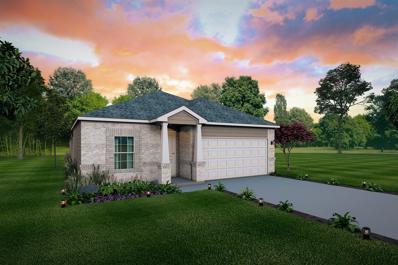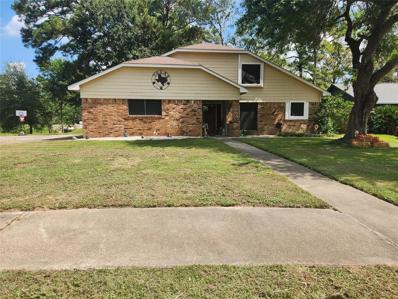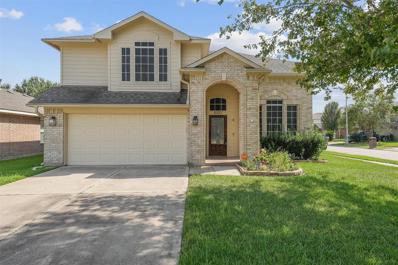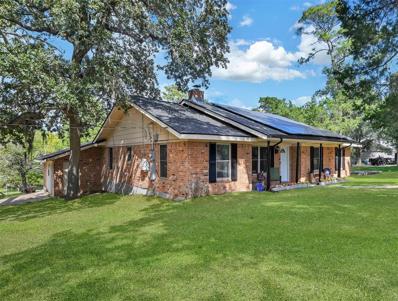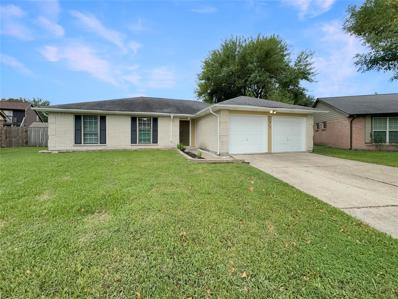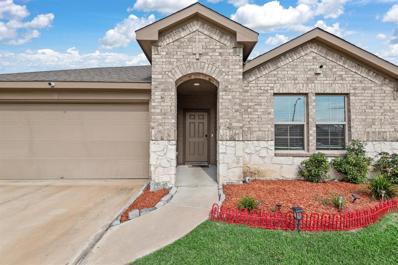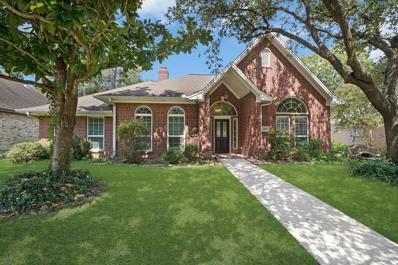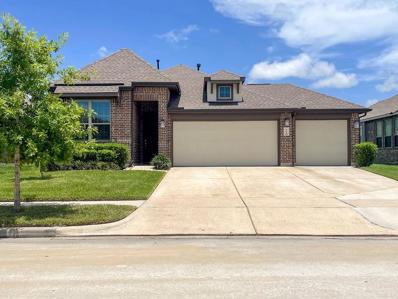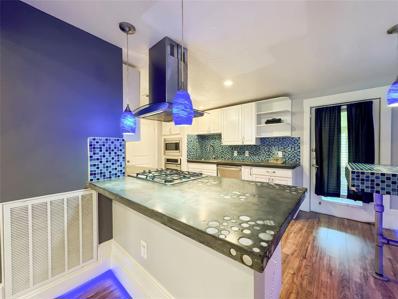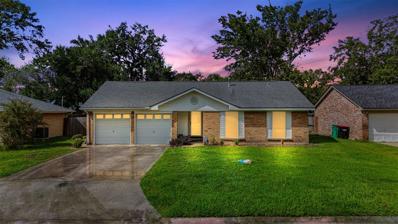Baytown TX Homes for Rent
- Type:
- Single Family
- Sq.Ft.:
- 2,320
- Status:
- Active
- Beds:
- 4
- Lot size:
- 0.19 Acres
- Year built:
- 2020
- Baths:
- 2.10
- MLS#:
- 76770848
- Subdivision:
- Wooster Crossing
ADDITIONAL INFORMATION
This charming two-story home is filled with natural light and features a spacious kitchen, wood laminate floors, and recessed lighting in the downstairs area. The half-bath conveniently located on this level makes it easy to accommodate guests. Upstairs, the four bedrooms boast plush carpets, creating a cozy retreat. Two bathrooms and a roomy primary bedroom with a large walk-in closet and secondary closet in the bathroom complete this level. The large secondary bedrooms offer versatility as family space, guest quarters, offices, or craft rooms. Outdoors, a fully fenced backyard with added concrete slab and outdoor lighting provides ample space for outdoor activities. Additionally, the kids' playground in the backyard conveys with the property. We invite you to schedule a viewing to experience this lovely home for yourself.
$348,000
5623 Barkaloo Road Baytown, TX 77521
- Type:
- Land
- Sq.Ft.:
- n/a
- Status:
- Active
- Beds:
- n/a
- Lot size:
- 2 Acres
- Baths:
- MLS#:
- 16543511
- Subdivision:
- --
ADDITIONAL INFORMATION
Rare opportunity to acquire this 2 acre lot! Per MLS flood map - NOT IN A FLOOD ZONE. Possibilities are endless at 87,120 SF. Street frontage 209 ft. Survey available. Convenient location with quick access to I10, 99, and 146! Schedule your showing today! Buyer to confirm zoning and all re-development requirements.
- Type:
- Single Family
- Sq.Ft.:
- 1,830
- Status:
- Active
- Beds:
- 3
- Lot size:
- 0.18 Acres
- Year built:
- 2022
- Baths:
- 2.00
- MLS#:
- 88143565
- Subdivision:
- Sterling Point Sec 3
ADDITIONAL INFORMATION
Nearly new split plan home with three-car garage and glass door entry. Features beautiful vinyl plank flooring, home office with French doors, and a gorgeous kitchen with breakfast bar and stainless appliances. Includes 2" blinds, master bath with double shower, oversized patio, and no back neighbors. Enjoy the great single-story layout for easy living.
- Type:
- Land
- Sq.Ft.:
- n/a
- Status:
- Active
- Beds:
- n/a
- Lot size:
- 0.5 Acres
- Baths:
- MLS#:
- 18462562
- Subdivision:
- Hunters Village
ADDITIONAL INFORMATION
This spacious lot is fully prepared and ready for your mobile home! Located in a peaceful, well-maintained area, the lot features leveled land with utilities already in place, ready for you to make the connection. With a cleared driveway and easy access to main roads, this property offers convenience for transport and delivery. The land is surrounded by a mix of natural greenery, offering privacy and the perfect setting for relaxed, comfortable living in a cul-d-sac. Ready for immediate installation, this lot is perfect for anyone looking to quickly establish their new home!
- Type:
- Single Family
- Sq.Ft.:
- 1,889
- Status:
- Active
- Beds:
- 4
- Lot size:
- 0.15 Acres
- Year built:
- 2020
- Baths:
- 2.00
- MLS#:
- 52715895
- Subdivision:
- Ashbel Crossing
ADDITIONAL INFORMATION
This beautifully maintained 4-bedroom, 2-bathroom home, spanning over 1,800 square feet, was built in 2020 and is ready for its new owners. Featuring a modern design and high-quality finishes, this spacious property offers an open floor plan perfect for both entertaining and everyday living. The well-appointed kitchen flows seamlessly into the living and dining areas, creating a welcoming space for family and friends. With its contemporary amenities, ample storage, and move-in ready condition, this home is an excellent opportunity for those seeking comfort and convenience in a like-new setting.
- Type:
- Single Family
- Sq.Ft.:
- 1,794
- Status:
- Active
- Beds:
- 4
- Lot size:
- 0.14 Acres
- Year built:
- 2020
- Baths:
- 2.00
- MLS#:
- 98257353
- Subdivision:
- Goose Crk Reserve Sec 5
ADDITIONAL INFORMATION
Welcome to this stunning One-Story 4 Bedroom 2 Bath Home in Goose Greek Reserve. Step into an Open Concept Floor Plan with High Ceilings, a Spacious Kitchen with Pantry, and a separate Dining Room. The Primary Suite boasts a high-sloped ceiling, dual vanity sinks, a master shower, a private water closet, and a generous walk-in closet. Enjoy the view under the covered patio with newly added extended concrete flooring. With no neighbors to the left, this home offers privacy and potential for future patio expansion. The community amenities include a pool, walking trails, and playgrounds.
$1,150,000
9520 El Chaco Street Baytown, TX 77521
- Type:
- Single Family
- Sq.Ft.:
- 3,122
- Status:
- Active
- Beds:
- 5
- Lot size:
- 5 Acres
- Year built:
- 2001
- Baths:
- 3.10
- MLS#:
- 47287493
- Subdivision:
- Baytown/Chambers County
ADDITIONAL INFORMATION
Nestled on FIVE ACRES of private paradise along Cedar Bayou, this luxury estate hosts an outdoor retreat w/ RESORT-STYLE POOL, A CEDAR SAUNA CRAFTED FROM TREES ON THE PROPERTY, A FIRE PIT, VAST COVERED PATIO & BARN HOUSE that includes 1 bed, 1 bath, a living area, and kitchen, making a total of 5 beds and 3.5 baths across the estate. The main home boasts an impeccable layout exuding elegance & charm w/ towering ceilings, abundant natural light & luxurious Italian tile floors. The grand living area, centered around a cozy fireplace wi/ built-ins, flows seamlessly into the dining room & a gourmet kitchen. The kitchen features abundant storage, SLEEK BLUE PEARL GRANITE counters & HIGH-END stainless steel appliances. The first-floor primary suite offers bay windows, fireplace, 2-person Jacuzzi tub, trendy bowl sinks & ceiling-mounted rainhead shower. Upstairs, enjoy a beautiful balcony plus three spacious bedrooms with a shared bath, completing this exquisite estate!
- Type:
- Single Family
- Sq.Ft.:
- 1,995
- Status:
- Active
- Beds:
- 3
- Lot size:
- 0.25 Acres
- Year built:
- 1980
- Baths:
- 2.10
- MLS#:
- 41706340
- Subdivision:
- Trailwood
ADDITIONAL INFORMATION
Welcome to your dream home in the heart of Baytown! This spacious and inviting 3-bedroom, 2-bathroom residence offers the perfect blend of comfort, style, and convenience. Upon entering, you'll be greeted by a bright and airy living space, featuring large windows that fill the room with natural light. The three well-appointed bedrooms provide plenty of room for relaxation and personalization. The primary bedroom features an ensuite bathroom for added privacy and convenience! Additional features of this property include a two-car garage, in-unit laundry facilities, fully fenced backyard and Long driveway! Don't miss the opportunity to make this house your home. Contact us today to schedule a viewing!
- Type:
- Single Family
- Sq.Ft.:
- 1,618
- Status:
- Active
- Beds:
- 3
- Lot size:
- 0.13 Acres
- Year built:
- 2020
- Baths:
- 2.00
- MLS#:
- 94804047
- Subdivision:
- HUNTERS CREEK
ADDITIONAL INFORMATION
Welcome Home! This adorable 3 bedroom home is fully equipped with high ceilings, open concept living, kitchen, and dining area, not to mention great high-end finishes. The kitchen is extremely roomy with an oversize island and bar table, so you have guests sitting in while you cook. The master suite has an incredible restroom and spacious closets. Spacious backyard for family gatherings. Easy I-10 freeway access and easy access to a neighborhood park and splash pad! This Home was built in 2020 and still smells brand new! Lightly lived. This home won't last long. Schedule your private tour today.
- Type:
- Single Family
- Sq.Ft.:
- 2,768
- Status:
- Active
- Beds:
- 4
- Lot size:
- 0.15 Acres
- Year built:
- 2005
- Baths:
- 2.10
- MLS#:
- 25457711
- Subdivision:
- Eastpoint Sec 02
ADDITIONAL INFORMATION
Located in the sought after community of EastPoint and nestled in on large lot with a backyard fenced in for maximum privacy. This home has it ALL! From the minute you walk in the front door you feel the spaciousness of the open floor plan. From the foyer you'll see through to the large family room adjoining the kitchen and breakfast room perfect for entertaining and those family gatherings complete with a formal dining room for those special occasions. Working from home? You'll love the large office on the first floor. The primary bedroom is tucked away with a view of the beautiful backyard featuring an en-suite bathroom and a walk in closet. Upstairs you'll find a three large bedrooms with a desk area a perfect homework station for the kiddos. Need a second living area? We have that too! A huge second family rm/ game room finishes off the second floor. Located just minutes from all major major highways for an easy commute to anywhere!. This is it! Schedule your private showing today!
- Type:
- Single Family
- Sq.Ft.:
- 920
- Status:
- Active
- Beds:
- 3
- Lot size:
- 0.13 Acres
- Year built:
- 1945
- Baths:
- 2.00
- MLS#:
- 94168304
- Subdivision:
- Harlem Sec 01
ADDITIONAL INFORMATION
Charming 3-bedroom, 2-bathroom home recently remodeled and located in a well-established neighborhood in Baytown. This home offers a fresh interior with an open floor plan, updated flooring, and a modernized kitchen with new countertops and appliances. The bedrooms are cozy with plenty of storage, and the bathrooms have been nicely updated with contemporary touches. Conveniently situated close to local amenities, schools, and major highways. A great opportunity for comfortable living at an affordable price!
$314,999
8315 Chicory Drive Baytown, TX 77521
- Type:
- Single Family
- Sq.Ft.:
- 3,162
- Status:
- Active
- Beds:
- 4
- Lot size:
- 0.15 Acres
- Year built:
- 2007
- Baths:
- 2.10
- MLS#:
- 48695324
- Subdivision:
- Springfield Estates Sec 05
ADDITIONAL INFORMATION
Home has been well taken care of and a new roof within the last couple of years. Spacious downstairs and upstairs. Office downstairs and an open concept home. Homeowner is looking to downsize.
- Type:
- Single Family
- Sq.Ft.:
- 2,507
- Status:
- Active
- Beds:
- 4
- Year built:
- 2024
- Baths:
- 2.10
- MLS#:
- 79830304
- Subdivision:
- Bay Creek
ADDITIONAL INFORMATION
The wonderful 4 bedroom 2.5 Bath two-story Rio Grande home features an open-concept layout that is ideal for most any lifestyle. Upon entry, you are met with a private study room, a walk-in utility room, a closet, and access to your two-car garage. If you need extra storage space to store holiday decorations and tools. Enjoy the massive family room with two-story ceilings serving as the perfect place for entertaining, as well as the conjoined kitchen and breakfast area providing optimal convenience. The high bar in the kitchen is ideal for breakfast in the mornings, and opens up to the family room, fully embracing the open-concept feel. For the outdoor enthusiast, this home has a covered patio. Learn more about CastleRock Communities at Bay Creek Today!
- Type:
- Single Family
- Sq.Ft.:
- 1,800
- Status:
- Active
- Beds:
- 4
- Year built:
- 2024
- Baths:
- 2.00
- MLS#:
- 77470955
- Subdivision:
- Bay Creek
ADDITIONAL INFORMATION
The exciting Pedernales floor plan boasts a four bedroom, two bathroom single-story home with a 2.5-car garage. Upon entering this outstanding home, you are met with a foyer area with access to your fourth bedroom at the front of the home. In need of a secluded work from home space or an area for the kids to do their homework? Transform the fourth bedroom in to a study room for your convenience. Your kitchen comes fully equipped with ample counter space featuring granite counter tops, a kitchen island, industry-leading appliances, and an oversized, walk-in pantry. You will love entertaining guests in this home! Optional covered patio - perfect for relaxing outdoors or grilling out for your friends and family. Retreat to your master suite where you can relax in your master bathroom. Learn more about CastleRock Communities at Bay Creek today!
Open House:
Sunday, 12/1 2:00-4:00PM
- Type:
- Single Family
- Sq.Ft.:
- 1,858
- Status:
- Active
- Beds:
- 3
- Lot size:
- 0.52 Acres
- Year built:
- 1974
- Baths:
- 2.10
- MLS#:
- 44558829
- Subdivision:
- Kings Bend
ADDITIONAL INFORMATION
WELCOME TO SERENITY! This beautiful 3 bedroom 2.5 bath waterfront property offers spacious living with all the amenities you could ask for. Primary bedroom features a Jack-&-Jill bathroom with each side having it's own entry for added convenience. Step outside to enjoy an expansive half acre backyard complete with stunning outdoor theater system and fireplace table for those perfect and cozy evenings under the stars. Home includes recessed exterior lighting that shines beautifully at night! List of items to stay with property are: riding lawnmower, washer and dryer, refrigerator, patio furniture, bar in garage with TV and small refrigerator all included in the sale of this property. THIS PROPERTY HAS IT ALL! Call your agent today for your private viewing. ***NO HOA***
$289,900
5322 Harbor Mist Baytown, TX 77521
- Type:
- Single Family
- Sq.Ft.:
- 2,104
- Status:
- Active
- Beds:
- 3
- Year built:
- 2004
- Baths:
- 2.10
- MLS#:
- 24270744
- Subdivision:
- Preston Place
ADDITIONAL INFORMATION
This charming home features a contemporary design, offering modern living spaces with ample natural light. The exterior is well-maintained, with a neat lawn and inviting curb appeal. Inside, youâ??ll find spacious rooms, including a comfortable living area, a well-appointed kitchen with updated appliances, and cozy bedrooms. The backyard provides a relaxing outdoor space, perfect for gatherings or quiet evenings. The property is conveniently located near local amenities, schools, and parks.
- Type:
- Single Family
- Sq.Ft.:
- 2,199
- Status:
- Active
- Beds:
- 4
- Lot size:
- 1.65 Acres
- Year built:
- 1979
- Baths:
- 2.00
- MLS#:
- 43019084
- Subdivision:
- Bayou Bend
ADDITIONAL INFORMATION
Looking for an oversized lot in Baytown backing up to bayou? Look no further - this 4/2/2 on 1.65 acres offers privacy with the convenience of city living! You can fish from your backyard and enjoy nature! So many improvements - roof, windows, electrical, sheetrock, doors, cabinets, sheetrock, flooring, HVAC, appliances, solar panels and more. Great location for the commuter with easy access to Hwy. 146, I-10 and 99. Lots of local shopping and dining. Come see this great property with endless possibilities!
- Type:
- Single Family
- Sq.Ft.:
- 1,555
- Status:
- Active
- Beds:
- 4
- Lot size:
- 0.21 Acres
- Year built:
- 1984
- Baths:
- 2.00
- MLS#:
- 58244378
- Subdivision:
- Meadow Lake Sec 02
ADDITIONAL INFORMATION
Welcome to this meticulously maintained home, exuding warmth and charm. The inviting living space features a cozy fireplace and a neutral color scheme that creates a calming ambiance. The kitchen is a chefâs delight, with an accent backsplash. The primary bathroom offers both convenience and style with double sinks. Outside, enjoy a covered patio perfect for entertaining or relaxing, and a fenced-in backyard for privacy. The freshly painted exterior enhances its curb appeal. Donât miss the chance to make this beautiful property your new home.
- Type:
- Single Family
- Sq.Ft.:
- 1,725
- Status:
- Active
- Beds:
- 4
- Lot size:
- 0.14 Acres
- Year built:
- 2020
- Baths:
- 2.00
- MLS#:
- 32638225
- Subdivision:
- Goose Crk Reserve Sec 5
ADDITIONAL INFORMATION
Conveniently located near I-10 and Spur 330/146, this charming 4 bed, 2 bath home comes fully equipped with appliances, washer, dryer, refrigerator, jacuzzi,solar panels, and storage shed. The Glendale plan offers an open concept dining and kitchen area with a breakfast bar, stainless steel appliances, corner pantry, and family room. The primary suite features a sloped ceiling, dual vanities, water closet, and walk-in closet. Enjoy the standard rear covered patio and 2-car garage. Contact your Realtor for a private showing today.
- Type:
- Single Family
- Sq.Ft.:
- 3,202
- Status:
- Active
- Beds:
- 3
- Lot size:
- 0.2 Acres
- Year built:
- 1995
- Baths:
- 2.00
- MLS#:
- 56970351
- Subdivision:
- Whispering Pines Sec 04
ADDITIONAL INFORMATION
Discover your new home at 3808 September Drive in Baytown, crafted by the esteemed Mike Stephens. This stunning property has been updated to the highest standards, featuring hardwood floors throughout, elegant granite countertops, and high-quality finishes. The kitchen is a delight, with a large breakfast bar, central island, and ample storage. The open floor plan includes a formal dining room, a cozy study, and spacious rooms, all bathed in natural light from a bright sunroom. The master bedroom is a serene retreat, featuring a private sitting area, a luxurious bathroom, and a generously sized closet with built-in shelves. Double doors lead to a charming backyard patio With meticulous attention to detail and stylish finishes, this home offers both comfort and elegance. An efficient lighting system further enhances its appeal. Donâ??t miss the chance to see it and make it yours! Schedule your visit today to experience the perfect blend of luxury and functionality!
$339,000
4703 Makah Circle Baytown, TX 77521
- Type:
- Single Family
- Sq.Ft.:
- 2,310
- Status:
- Active
- Beds:
- 4
- Lot size:
- 0.19 Acres
- Year built:
- 2001
- Baths:
- 2.10
- MLS#:
- 44442012
- Subdivision:
- Meadow Lake Sec 05
ADDITIONAL INFORMATION
THIS ELEGANT 2 STORY HOME MOVE IN READY, FULLY FENCED AND WELL MAINTAINED BACKYARD. A SPECTACULAR 2-STORY HOME,FEATURES CORNER LOT ,4 BEDROOMS, 2.5 BATHS,2 CAR GARAGE,AND FOUR SIDED BRICK.SPACIOUS FAMILY ROOM IS OPEN TO THE KITCHEN AND BREAKFAST AREA .THIS PROPERTY COMES WITH A STUNNING CRAFTED CHANDELIERS ,FAUX WOOD BLINDS,COZY FIREPLACE NEW PAINTS THROUGHOUT THE ENTIRE INTERIOR .ROOF ONLY 5 YEARS OLD AND ISLAND KITCHEN WITH ALL GRANITE COUNTERTOPS .UNWIND IN THE SPA-LIKE MASTER BEDROOM,FEATURING DUAL VANITIES AND OVERSIZED SHOWER AND WALK IN CLOSET. STEP INTO A COVERED PATIO FOR OUTDOOR ENTERTAINING AND LEISURE WITH FRIENDS AND FAMILY.CONVENIENTLY LOCATED NEAR 1-10,HWY 146,AND EASY ACCESS TO POPULAR SHOPPING RESTAURANTS AND ENTERTAINMENT.CALL AND MAKE YOUR PRIVATE TOUR TODAY.YOU HAVE QUESTIONS AND WE ARE READY FOR FREE ANSWERS!CALL NOW!
- Type:
- Single Family
- Sq.Ft.:
- 1,921
- Status:
- Active
- Beds:
- 3
- Year built:
- 2019
- Baths:
- 2.00
- MLS#:
- 71799063
- Subdivision:
- Hunters Creek
ADDITIONAL INFORMATION
Welcome to a home in Hunters Creek Subdivision located conveniently off Interstate 10, with easy access to Hwy 146 also. This lovely 3-2-2 w/study sits on a large lot with a huge backyard. This home offers a warm welcome with a large entryway. Home has an open floor plan with a spacious family room, kitchen/dining area with granite countertops and a large granite island. Home also has a split floor plan with the primary bedroom and bathroom along with a study/possible 4th bedroom located in the back of the house while other two bedrooms and a bathroom are in the front of the house. Tile floors throughout the house with carpet in the bedrooms. The three-car garage is a pass-through garage which opens to a nice granite patio in the large back yard. An added bonus is that each window on the house has specially made hurricane shutters for them.
$199,000
502 Harold Lane Baytown, TX 77521
- Type:
- Single Family
- Sq.Ft.:
- 1,260
- Status:
- Active
- Beds:
- 3
- Lot size:
- 0.18 Acres
- Year built:
- 1960
- Baths:
- 1.00
- MLS#:
- 8495350
- Subdivision:
- Glen Arbor Sec 04
ADDITIONAL INFORMATION
502 Harold Lane in Baytown, Texas 77521 is a cozy single-family home featuring 3 bedrooms and 1 full bathroom. With 1,260 square feet of living space, this residence offers a comfortable layout suitable for a variety of lifestyles. The home provides a balance of functional living areas and ample room for relaxation, making it an ideal option for first-time homebuyers, or those looking to downsize. Located in a convenient area of Baytown, this property is close to local amenities and has easy access to nearby roads for commuting.
$249,990
5406 Hazel Street Baytown, TX 77521
- Type:
- Single Family
- Sq.Ft.:
- 2,178
- Status:
- Active
- Beds:
- 3
- Lot size:
- 0.17 Acres
- Year built:
- 1965
- Baths:
- 2.00
- MLS#:
- 32080512
- Subdivision:
- Craigmont Place Sec 04
ADDITIONAL INFORMATION
This 3-bed, 2-bath home boasts a newly remodeled kitchen with ample cabinetry and stainless steel appliances. Also including an expansive backyard, perfect for private outdoor gatherings and activities. This home provides the ideal setting for both comfort and entertainment. Donâ??t miss the opportunity to make this stunning property yoursâ??schedule a showing today!
- Type:
- Land
- Sq.Ft.:
- n/a
- Status:
- Active
- Beds:
- n/a
- Lot size:
- 2.04 Acres
- Baths:
- MLS#:
- 2659457
- Subdivision:
- Northside Highland Farms
ADDITIONAL INFORMATION
+- 1/4 of this lot is reserved for City Right of Way easement. +-66,700 sq ft remains. Verify. Buyer purchases survey. Property is zoned SF1 per City GIS map. Also see +-65000 sf across San Jacinto Blvd at Connally For Sale at $335,000
| Copyright © 2024, Houston Realtors Information Service, Inc. All information provided is deemed reliable but is not guaranteed and should be independently verified. IDX information is provided exclusively for consumers' personal, non-commercial use, that it may not be used for any purpose other than to identify prospective properties consumers may be interested in purchasing. |
Baytown Real Estate
The median home value in Baytown, TX is $221,700. This is lower than the county median home value of $268,200. The national median home value is $338,100. The average price of homes sold in Baytown, TX is $221,700. Approximately 50.08% of Baytown homes are owned, compared to 41.31% rented, while 8.61% are vacant. Baytown real estate listings include condos, townhomes, and single family homes for sale. Commercial properties are also available. If you see a property you’re interested in, contact a Baytown real estate agent to arrange a tour today!
Baytown, Texas 77521 has a population of 82,543. Baytown 77521 is more family-centric than the surrounding county with 36.95% of the households containing married families with children. The county average for households married with children is 34.48%.
The median household income in Baytown, Texas 77521 is $56,409. The median household income for the surrounding county is $65,788 compared to the national median of $69,021. The median age of people living in Baytown 77521 is 33.2 years.
Baytown Weather
The average high temperature in July is 92.5 degrees, with an average low temperature in January of 42.3 degrees. The average rainfall is approximately 56.4 inches per year, with 0 inches of snow per year.
