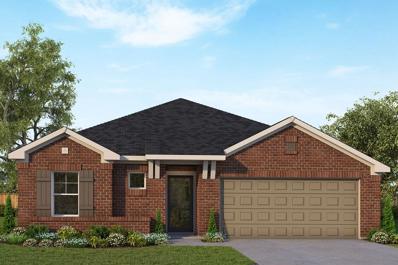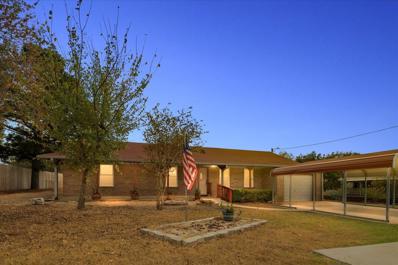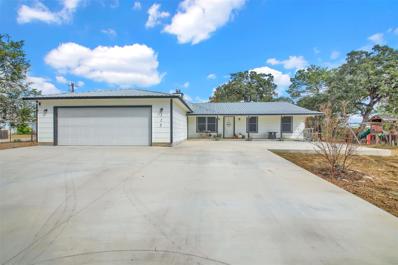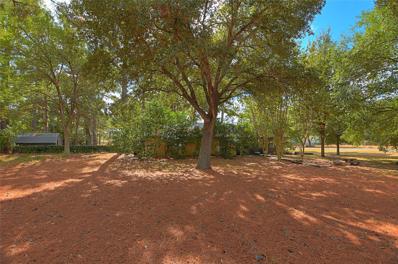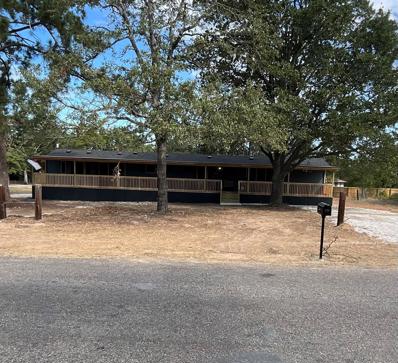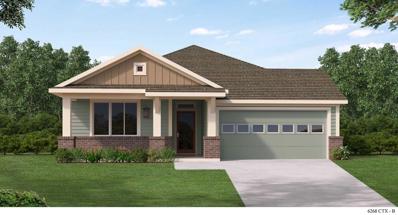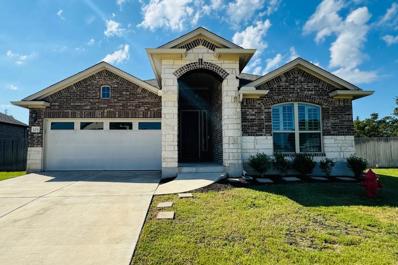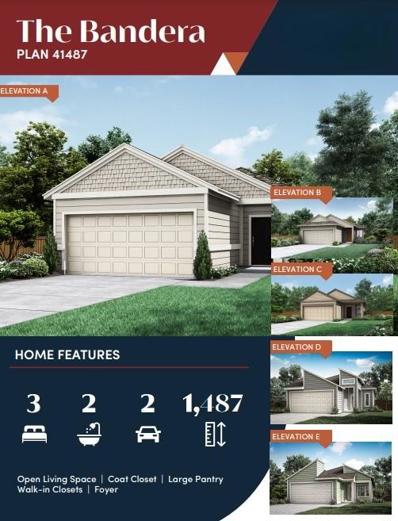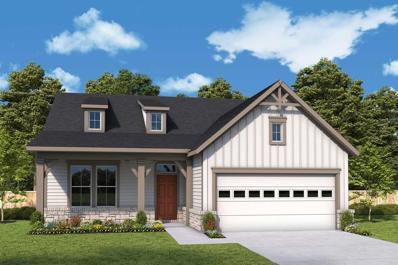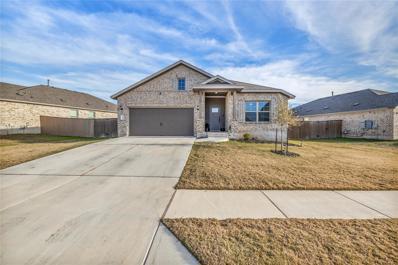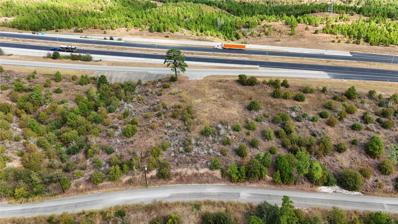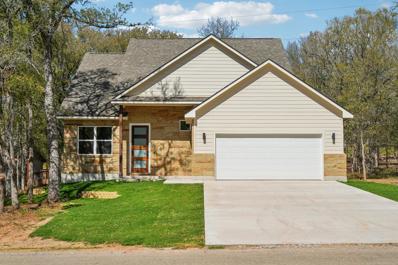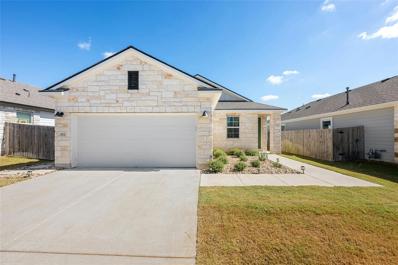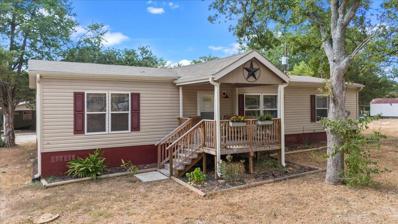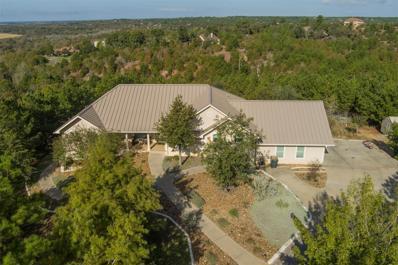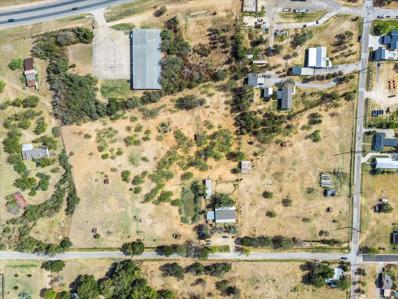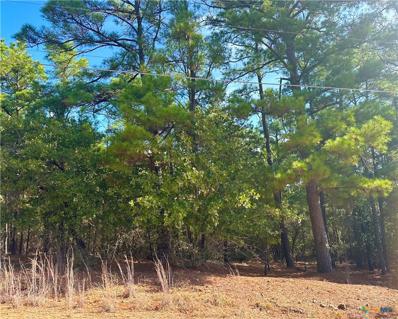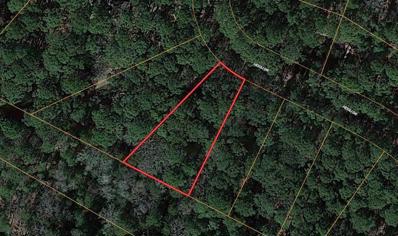Bastrop TX Homes for Rent
$414,688
257 Coleto Trl Bastrop, TX 78602
- Type:
- Single Family
- Sq.Ft.:
- 1,689
- Status:
- Active
- Beds:
- 3
- Lot size:
- 0.15 Acres
- Baths:
- 2.00
- MLS#:
- 7646961
- Subdivision:
- The Colony - Coleton Meadow
ADDITIONAL INFORMATION
Experience the epitome of refined living with the Crestmont by David Weekley Homes, nestled in the sought-after enclave of The Colony in Bastrop, TX. This exceptional new construction home exudes both charm and elegance, masterfully blending stunning curb appeal with an innovative design tailored for both grand entertaining and relaxed daily life. Step inside to discover an open-concept layout that effortlessly connects the gourmet kitchen, stylish dining area, and inviting family room. At the heart of this home, a spacious kitchen island acts as the centerpiece, perfect for culinary creations or casual conversations. Whether you're hosting lively gatherings or savoring a tranquil evening, the rear covered porch provides an idyllic escape, offering serene vistas of a nearby pocket park adorned with lush green spaces and graceful mature trees. Set within a vibrant community that cherishes nature and fosters connections, the Crestmont is not just a residence but a testament to thoughtful craftsmanship. Built with premium materials and featuring cutting-edge energy-efficient technologies, this home represents a prudent investment in both luxury and sustainability, promising enduring value and comfort for years to come. Call David Weekley’s Colony Team to learn about the industry-leading warranty and EnergySaverTM features included with this new construction home for sale in Bastrop, TX. Our EnergySaver™ Homes offer peace of mind knowing your new home in Bastrop is minimizing your environmental footprint while saving energy. Square Footage is an estimate only; actual construction may vary.
$350,000
125 Hawea Ln Bastrop, TX 78602
- Type:
- Single Family
- Sq.Ft.:
- 1,750
- Status:
- Active
- Beds:
- 3
- Lot size:
- 0.18 Acres
- Year built:
- 2020
- Baths:
- 3.00
- MLS#:
- 4459827
- Subdivision:
- Tahitian Village
ADDITIONAL INFORMATION
Welcome to your dream home in the coveted Tahitian Village subdivision! This stunning 2-story residence boasts 1750 square feet of meticulously designed living space, offering comfort, style, and modern amenities. As you step inside, you'll be greeted by an inviting open floorplan adorned with luxurious LVP flooring throughout the main floor. The spacious living room flows seamlessly into the kitchen and dining area, creating the perfect setting for entertaining guests or relaxing with family. The heart of the home is the contemporary kitchen, featuring sleek white cabinets, elegant granite countertops, and stainless steel appliances. A center island with a breakfast bar provides additional seating and serves as a focal point for gatherings. Adjacent to the kitchen is a convenient office nook, offering a quiet space for work or study. Upstairs, you'll find three bedrooms, including the primary suite. The primary bedroom boasts a walk-in closet and On-suite bathroom with an oversized shower, complemented by stone countertops for a touch of luxury. Step outside upstairs onto the balcony and enjoy tranquil views of the surrounding neighborhood. The outdoor space is a true oasis, with a large private backyard adorned with mature trees providing shade and serenity. Relax and unwind on the covered patio or deck, perfect for evening bbq's or simply enjoying the peaceful ambiance. Additional highlights of this home include a 2-car garage, 2.5 baths, and a layout that prioritizes privacy and comfort. Don't miss this opportunity to own a slice of paradise in the highly sought-after Tahitian Village community. Schedule your showing today and make this your forever home!
$379,999
131 Lba Dr Bastrop, TX 78602
- Type:
- Single Family
- Sq.Ft.:
- 2,080
- Status:
- Active
- Beds:
- 3
- Lot size:
- 0.48 Acres
- Year built:
- 1995
- Baths:
- 2.00
- MLS#:
- 7610599
- Subdivision:
- Lake Bastrop Acres Sec 1
ADDITIONAL INFORMATION
* Motivated Sellers* Discover this inviting 3-bedroom, 2-bath home in Bastrop, Texas, offering the perfect blend of comfortable living and versatile spaces. Set on 0.48 acre with 2,080 sq ft of living space, this property is ideal for those looking for a balance of indoor and outdoor lifestyle. Step inside to find a bright and airy living room with an electric fireplace, an open-concept kitchen, and a cozy dining area—ideal for both relaxing and entertaining. The primary suite features ample space with a walk-in closet and a private bathroom that has a walk-in spa bathtub. While two additional bedrooms and a full bath provide space and convenience. One of the standout features of this home is the spacious 40 ft x 12 ft shed, perfect for a home office, gym or a guest house. There’s also an additional woodshed offering even more storage and a full RV hook-up in the shade. With nearly half an acre, you have ample room to expand, garden, or just enjoy outdoor activities. Located 5.5 miles from the heart of Bastrop, 13 miles from Elgin, 4.5 miles to Lake Bastrop, you’ll appreciate the proximity to local schools, parks, and shopping, while still enjoying the peace of a spacious, private lot. This home is ready to welcome its next owner.
$410,000
115 Rangeland Rd Bastrop, TX 78602
- Type:
- Single Family
- Sq.Ft.:
- 2,552
- Status:
- Active
- Beds:
- 4
- Lot size:
- 0.78 Acres
- Year built:
- 1998
- Baths:
- 3.00
- MLS#:
- 3458890
- Subdivision:
- Circle D
ADDITIONAL INFORMATION
Country living, Updated Home, nestled on a Spacious Lot. Located just 6.8 miles from Bastrop State Park. BUYERS TO VERIFY ALL INFORMATION DEEMED TRUE AND CORRECT
$335,000
117 Plum St Bastrop, TX 78602
- Type:
- Single Family
- Sq.Ft.:
- 1,883
- Status:
- Active
- Beds:
- 3
- Lot size:
- 1 Acres
- Year built:
- 1970
- Baths:
- 2.00
- MLS#:
- 7948577
- Subdivision:
- Lake Bastrop Estates Un 1
ADDITIONAL INFORMATION
3 bedroom/2 bath all brick home includes 2 lots with 1 Acre! Large corner lot. Nice chicken coop in the back and portable building would make a nice shop! Beautiful property with large Loblolly Pines! Full kitchen with views. Close to Lake Bastrop, North Shore! Bring your bikes, kayaks, and boat or hike through the beautiful park! Garage has been converted for a large family room with built in bookcase. Beautiful, remodeled bathrooms in the primary and secondary baths. Living area has a fireplace and opens to the kitchen. Separate laundry room. Address is 117 Plum and 101 Plum for the second lot.
$270,000
128 Williams Bastrop, TX 78602
- Type:
- Mobile Home
- Sq.Ft.:
- 1,152
- Status:
- Active
- Beds:
- 3
- Lot size:
- 0.54 Acres
- Year built:
- 2008
- Baths:
- 2.00
- MLS#:
- 9347853
- Subdivision:
- Lake Bastrop Acres
ADDITIONAL INFORMATION
Charming Country Retreat with Modern Comforts! Welcome to your dream oasis, a perfect blend of tranquility and modern living! Nestled among large, mature trees, this enchanting property offers a serene escape from the hustle and bustle of city life while keeping you connected to all essential amenities. Key Features: ?? Breathtaking Natural Surroundings: Enjoy the beauty of nature right from your doorstep. The expansive front covered deck is the ideal spot for morning coffee or evening gatherings, all while soaking in the fresh country air and picturesque views. ?? Move-In Ready: Recently updated with a new shingle roof and a state-of-the-art septic system, this home combines the charm of country living with modern features for peace of mind and hassle-free living. ?? Spacious Living: With generous living spaces and abundant natural light, this home is perfect for family life or entertaining friends. Create unforgettable memories in your new sanctuary! ?? No City Taxes: Enjoy the benefits of country living without the burden of city taxes! Embrace a lifestyle of freedom and relaxation, where you can truly unwind and connect with nature. ?? Your Forever Home Awaits: Whether you're seeking a cozy retreat or a place to grow with your family, this property is a rare find that checks all the boxes. Don’t miss out on this incredible opportunity! Schedule your private showing today and step into the life you’ve always envisioned—where serenity meets style! Your new home awaits! Private financing available for deserving buyer with large down payment
$453,684
250 Coleto Trl Bastrop, TX 78602
- Type:
- Single Family
- Sq.Ft.:
- 2,096
- Status:
- Active
- Beds:
- 4
- Lot size:
- 0.17 Acres
- Baths:
- 3.00
- MLS#:
- 8876312
- Subdivision:
- The Colony - Coleton Meadow
ADDITIONAL INFORMATION
Discover your dream home in The New Colony - Coleton Meadow, where contemporary elegance effortlessly melds with unparalleled functionality. This brand new construction home from David Weekley Homes features a gourmet kitchen that balances beauty and efficiency, showcasing ample storage, sleek cabinetry, and a versatile island perfect for meal preparation and lively entertainment. A private study provides a serene space tailored for reading, working from home, or indulging in personal hobbies, while the expansive Family room serves as a grand venue for movie nights and unforgettable gatherings with loved ones. The Kline also boasts a meticulously designed mother-in-law suite, complete with its own full bathroom, offering a private and comfortable retreat for guests. Set against a picturesque backdrop, this residence enjoys convenient proximity to the Burleson Crossing shopping area. Complementing the home’s appeal, the community amenities foster a tranquil environment for relaxation and outdoor activities, enriching your lifestyle in this exceptional neighborhood. Contact David Weekley Homes Colony Team to schedule your in-person or video tour of this sensational new home in Bastrop, Texas! Our EnergySaver™ Homes offer peace of mind knowing your new home in Bastrop is minimizing your environmental footprint while saving energy. Square Footage is an estimate only; actual construction may vary.
$482,500
125 Millsaps Ct Bastrop, TX 78602
- Type:
- Single Family
- Sq.Ft.:
- 1,812
- Status:
- Active
- Beds:
- 3
- Lot size:
- 0.24 Acres
- Year built:
- 2020
- Baths:
- 2.00
- MLS#:
- 8611698
- Subdivision:
- The Colony
ADDITIONAL INFORMATION
Welcome to 125 Millsaps Ct., a charming 3-bedroom, 2-bath home nestled in The Colony in Bastrop! Built in 2020, this inviting residence sits on a generous 0.23-acre lot in a peaceful cul-de-sac with no backyard neighbors, offering both privacy and tranquility. Inside, you'll find modern touches and an open-concept layout designed for effortless living. The home features a water softener system, adding extra comfort, while the washer and dryer are included for added convenience. Whether you’re enjoying quiet evenings on the patio or entertaining in your spacious backyard, this home offers a perfect blend of comfort and convenience. Don’t miss this opportunity to own a modern retreat in one of Bastrop’s most desirable communities!
$312,000
103 Driftwood Ln Bastrop, TX 78602
- Type:
- Single Family
- Sq.Ft.:
- 1,487
- Status:
- Active
- Beds:
- 3
- Lot size:
- 0.1 Acres
- Year built:
- 2024
- Baths:
- 2.00
- MLS#:
- 7219703
- Subdivision:
- Pecan Park
ADDITIONAL INFORMATION
MLS# 7219703 - Built by Pacesetter Homes - November completion! ~ Come look at this beautiful one story home! 3 bedrooms, 2 bathrooms with an open concept. Lots of natural lights with beautiful upgrades! Home estimated to be completed in November! Don't miss this opportunity to view it and learn more about our promotions!!!!
$431,688
243 Coleto Trl Bastrop, TX 78602
- Type:
- Single Family
- Sq.Ft.:
- 1,874
- Status:
- Active
- Beds:
- 3
- Lot size:
- 0.15 Acres
- Baths:
- 2.00
- MLS#:
- 8322041
- Subdivision:
- The Colony - Coleton Meadow
ADDITIONAL INFORMATION
Experience the exceptional livability and timeless appeal of this new construction by David Weekley Homes in The Colony - Colten Meadow. This residence masterfully blends a classic Farmhouse-inspired exterior with modern, open-concept interiors to deliver a sophisticated living environment that your family will truly enjoy. The seamlessly integrated family room, dining area, and kitchen offer a harmonious space for everyday living and entertaining. The kitchen, featuring elegant cabinetry, sleek countertops, and a versatile dine-up island, serves as a central hub for gatherings. The Owner’s Retreat is a serene sanctuary, complete with a spacious walk-in closet, double vanity, and an expansive walk-in shower. Two additional bedrooms are thoughtfully designed to support growing minds and provide ample space for personal growth. A versatile study can be customized to serve as a bonus sitting area or a productive home office, adding flexibility to this well-appointed home. Contact David Weekley at The Colony Team to schedule your in-person or video tour of this sensational new home in Bastrop, Texas! Our EnergySaver™ Homes offer peace of mind knowing your new home in Bastrop is minimizing your environmental footprint while saving energy. Square Footage is an estimate only; actual construction may vary.
$400,000
125 Acacia Pass Bastrop, TX 78602
- Type:
- Single Family
- Sq.Ft.:
- 2,226
- Status:
- Active
- Beds:
- 4
- Lot size:
- 0.18 Acres
- Year built:
- 2021
- Baths:
- 3.00
- MLS#:
- 3971288
- Subdivision:
- Colony Mud 1b
ADDITIONAL INFORMATION
Expansive 2,226 sqft layout with 4 bedrooms and 2 versatile bonus rooms, perfect for a home office, gym, or guest space. Discover modern living in The Colony with this beautifully designed 2021-built home, offering top-tier amenities and a spacious layout. Key features include: Prime Location: Situated directly across from the upcoming clubhouse and within walking distance to a pool and playground. Elegant Design: Built with contemporary finishes and modern architecture, this home provides a blend of comfort and sophistication. 3 Full Bathrooms: Each bathroom boasts sleek fixtures and thoughtful detailing. Located in The Colony, this residence offers a lifestyle of tranquility, community, and convenience. 125 Acacia Pass is more than just a home—it’s your chance to enjoy serene, luxury living in Bastrop. Don’t miss this exceptional opportunity.
$568,900
164 Loysoya St Bastrop, TX 78602
- Type:
- Single Family
- Sq.Ft.:
- 2,444
- Status:
- Active
- Beds:
- 4
- Lot size:
- 0.2 Acres
- Year built:
- 2023
- Baths:
- 3.00
- MLS#:
- 3389344
- Subdivision:
- The Colony
ADDITIONAL INFORMATION
The Naomi pulls you in with gorgeous exterior features, including a covered front porch, designer coach lights, and stunning large windows. As you step through the foyer, you are greeted by the open layout of the dining area, great room, and modern kitchen. The kitchen offers an oversized island, extensive countertop space, a large gas cooktop, and walk-in pantry with shelving. At the end of the day, retreat to the impressive primary suite with large windows, creating a bright, open space. Generously sized secondary bedrooms, both downstairs and upstairs, provide a space for family and friends alike to spread out comfortably. Additionally, there is no shortage of storage with multiple storage closets throughout, ensuring that your new home doesn’t feel cluttered.
- Type:
- Land
- Sq.Ft.:
- n/a
- Status:
- Active
- Beds:
- n/a
- Lot size:
- 0.22 Acres
- Baths:
- MLS#:
- 5978197
- Subdivision:
- Tahitian Village, Unit 2
ADDITIONAL INFORMATION
Lot for sale in Bastrop, Texas's Tahitian Village! This road is currently not paved but they plan to pave it within the next 24 months. This lot will need dirt work to be buildable and there is currently no water or electric meter on the property or septic. The neighbors all have utilities so running them would not be very difficult when the time comes! There are no POA fees but there is a road fee for BCWID#2. It is $204 per lot per year, this property is a single lot.
$339,900
114 Puu Kaua Ct Bastrop, TX 78602
- Type:
- Single Family
- Sq.Ft.:
- 1,690
- Status:
- Active
- Beds:
- 3
- Lot size:
- 0.35 Acres
- Year built:
- 2023
- Baths:
- 2.00
- MLS#:
- 4868865
- Subdivision:
- Tahitian Village Unit 5
ADDITIONAL INFORMATION
Discover serene living in this stunning 3-bedroom, 2-bath home nestled on a private cul-de-sac within the picturesque pines of Tahitian Village. This 1,690+/- sq ft home offers the perfect blend of comfort and style. Enjoy easy access to Downtown Bastrop's vibrant scene, featuring charming shops, delectable dining, and live music. Immerse yourself in the beauty of nature with nearby walking, hiking, and biking trails. Tahitian Village borders the Colorado River, providing endless opportunities for boating, fishing, kayaking, and tubing. A short commute to Austin ensures you're never far from city conveniences. No HOA Fees....Water District Fees for Road maintenance currently $204/Lot/Year
$180,000
4501 Highway 71 E Bastrop, TX 78602
- Type:
- Land
- Sq.Ft.:
- n/a
- Status:
- Active
- Beds:
- n/a
- Lot size:
- 0.78 Acres
- Baths:
- MLS#:
- 2043122
- Subdivision:
- Tahitian Village,
ADDITIONAL INFORMATION
SUPREMELY flexible property, with HWY 71 driveway apron and historic pine tree-- DOUBLE LOTS: Decide to run your business and face Hwy 71. Decide to build your custom home(s) and face toward Tahitian Village subdivision. Maybe you will be like the previous owners, who both lived there and ran wildly successful Roscar Chocolates? It's been enough time since the Bastrop Fire to give this property new life. BRING YOUR OFFERS. BRING YOUR MOTIVATED BUYERS. ALREADY ZONED COMMERCIAL LOTS right at the edge of Bastrop.
$429,000
174 W Kaanapali Ln Bastrop, TX 78602
- Type:
- Single Family
- Sq.Ft.:
- 1,990
- Status:
- Active
- Beds:
- 3
- Lot size:
- 0.33 Acres
- Year built:
- 2024
- Baths:
- 3.00
- MLS#:
- 4034585
- Subdivision:
- Tahitian Village,
ADDITIONAL INFORMATION
Discover this stunning residence that perfectly blends modern luxury with practical design. Featuring soft-close hinges throughout, this home exemplifies attention to detail. The spacious layout showcases beautiful luxury vinyl flooring, ensuring a seamless flow without the hassle of carpet maintenance. The heart of the home is the beautiful kitchen, equipped with an LG appliance package, including a sleek refrigerator—ideal for culinary enthusiasts. The 8-foot front door welcomes you into a bright, inviting space that feels both expansive and cozy. Enjoy ultimate privacy in the backyard, perfect for relaxation or entertaining. The property is situated on a paved road, providing easy access and convenience. The seamless design includes a convenient half bath downstairs for guests, while the primary suite boasts a walk-in shower with no glass to clean, making upkeep a breeze. The amazing primary closet offers ample storage, satisfying even the most organized homeowner. Need a dedicated workspace? The office or flex space room provides the versatility to suit your lifestyle needs, whether for work or leisure. Plus, with two AC units, you can enjoy optimal efficiency and comfort year-round. This home is a perfect blend of luxury and functionality—schedule your showing today!
- Type:
- Single Family
- Sq.Ft.:
- 1,608
- Status:
- Active
- Beds:
- 3
- Lot size:
- 0.14 Acres
- Year built:
- 2021
- Baths:
- 2.00
- MLS#:
- 3753220
- Subdivision:
- Pecan Park
ADDITIONAL INFORMATION
Welcome to 103 Cold Spring Loop in the desirable Pecan Park community! This charming 3-bedroom, 2-bath home features an open floorplan with natural light streaming through French doors. The spacious kitchen island is perfect for meals, cooking, or catching the mail. The primary suite boasts a large walk-in closet that feels like an extra room. Enjoy the low-maintenance yard—ideal for busy lifestyles. Conveniently close to downtown Bastrop, parks, and shopping, this home is a perfect blend of comfort and accessibility. Don’t miss out on this inviting space!
$315,000
148 Short St Bastrop, TX 78602
- Type:
- Manufactured Home
- Sq.Ft.:
- 1,512
- Status:
- Active
- Beds:
- 3
- Lot size:
- 0.84 Acres
- Year built:
- 2020
- Baths:
- 2.00
- MLS#:
- 9931804
- Subdivision:
- Lake Bastrop Acres
ADDITIONAL INFORMATION
Discover home in this beautifully maintained 3-bedroom, 2-bathroom home. Nestled on nearly an acre amidst towering pines and oaks, the property offers a fenced backyard, storage shed, detached carport with extra space, and an RV slab with hookup. Enjoy the peace and quiet, yet be just minutes from Bastrop's charming downtown, Elgin, and Hwy 290. Explore the nearby Lake Bastrop South Shore for hiking and boating adventures, and experience Bastrop's lively downtown scene with its great food, live music, and more.
- Type:
- Land
- Sq.Ft.:
- n/a
- Status:
- Active
- Beds:
- n/a
- Lot size:
- 0.5 Acres
- Baths:
- MLS#:
- 6682713
- Subdivision:
- Tahitian Village,
ADDITIONAL INFORMATION
Welcome to the perfect opportunity to build your dream home in the highly sought-after Tahitian Village neighborhood of Bastrop! This rare find is a large .48 acre lot that is completely flat, offering ample space for a spacious home, outdoor entertaining, and a beautiful garden oasis. The lot is full of stunning trees that provide natural shade and privacy, making it a true oasis. With water and electricity already available at the street, you'll have everything you need to get started on your dream home. Tahitian Village is a premier neighborhood that offers a quiet and serene atmosphere with stunning natural surroundings. Located just a short 5-10 minute drive from downtown Bastrop, you'll have easy access to all the shopping and dining options that the city has to offer. In addition, Tahitian Village boasts a number of amenities that residents can enjoy, including a golf course, a park with nature trails and picnic area, and access to the Colorado River for swimming, fishing, and other water activities. Don't miss your chance to own this beautiful lot and build your dream home in one of Bastrop's most desirable neighborhoods.
- Type:
- Single Family
- Sq.Ft.:
- 3,419
- Status:
- Active
- Beds:
- 6
- Lot size:
- 4.28 Acres
- Year built:
- 2012
- Baths:
- 3.00
- MLS#:
- 6184936
- Subdivision:
- Pine Forest Unit 7 Ph Iii
ADDITIONAL INFORMATION
Beautiful Nalle Home situated at the end of a cul-de-sac with amazing views from all rooms on the back of the home and nice views off the front too! This home has an open concept plan with the large kitchen open to the living room. The kitchen has beautiful cabinetry with a large pantry cabinet next to the refrigerator! There is a built-in coffee maker so all you do is put in the coffee filter/grounds and choose 1, 5 or 10 cups! The induction cooktop has a pot-filler for ease of cooking and there is a built-in oven and microwave! The island has a prep sink! The laundry room has a lot of cabinets, counter space and a sink with a window for natural light. The primary bedroom has amazing views of trees, and the primary bathroom has a separate shower and jetted tub that has an in-line heater to keep the water hot while bathing and an ozone disinfecting feature and the jets are removable for cleaning. There are 2 bedrooms and an office upstairs and 2 bathrooms, and there are 2 bedrooms and an office down with a bathroom and there is also a Theater room downstairs! The hallway has storage closets along the entire inside wall for ample storage! Several storage closets upstairs too! The beautiful hickory engineered wood floors are so pretty in the living, dining area! There is carpet in the bedrooms! The oversized garage has a workshop area with a door and a whole house water filter. The owner had approximately 1400 pine saplings planted, and many have matured and create a beautiful setting/views! The lot has a gentle slope down to an intermittent creek.
$3,500,000
2700 N Pecan St Bastrop, TX 78602
- Type:
- Land
- Sq.Ft.:
- n/a
- Status:
- Active
- Beds:
- n/a
- Lot size:
- 10.9 Acres
- Baths:
- MLS#:
- 5108990
- Subdivision:
- Farm Lt
ADDITIONAL INFORMATION
3 lots totaling 10.9 acres. Zoned P-4. See listing docs for city building code. The options to develop this incredible property are many. Multiple sewer and water taps are already on site. The flood plain encroaches slightly on Pecan St. See county maps
- Type:
- Single Family
- Sq.Ft.:
- 2,508
- Status:
- Active
- Beds:
- 4
- Lot size:
- 0.22 Acres
- Year built:
- 2021
- Baths:
- 3.00
- MLS#:
- 2782840
- Subdivision:
- Final Plat/colony Mud 1a Sec 3
ADDITIONAL INFORMATION
Welcome to this stunning 4-bedroom, 3-bath home, perfectly positioned on a corner lot and just a short walk from the picturesque Colorado River. Spanning 2,508 square feet, this residence offers an open floor plan designed for modern living. The heart of the home is the spacious kitchen, featuring granite countertops, a large island, and ample storage space, ideal for entertaining. The primary suite boasts a luxurious walk-in shower and an expansive walk-in closet, offering the perfect retreat after a long day. Step outside to enjoy your covered back patio, perfect for relaxing or hosting gatherings. Inside, you'll find a blend of wood, tile, and carpet flooring, along with two versatile living areas for extra flexibility. The home is equipped with a Generac generator hookup, expanded attic storage, and enhanced lighting in both the garage and attic, making it as functional as it is beautiful. Located in the sought-after community of The Colony, you’ll enjoy access to 5 swimming pools, 6 playgrounds, pickleball and basketball courts, hiking trails, and a dog park. Families will appreciate the convenience of a nearby elementary school, making this the ideal place to call home. With an expanded garage and a location that offers outdoor adventure at your doorstep, this home is a rare find. Don’t miss out on this exceptional property—schedule your tour today!
- Type:
- Land
- Sq.Ft.:
- n/a
- Status:
- Active
- Beds:
- n/a
- Lot size:
- 0.48 Acres
- Baths:
- MLS#:
- 560641
- Subdivision:
- Tahitian Village
ADDITIONAL INFORMATION
Come and build your dream home on this pristine corner lot! This almost .5 acre lot provides lots of shade for outdoor activities once you are here. The forested lot, allows you to plan out where you want to leave the thicket for privacy, making your back and front yard luminous. The Colorado River Refuge park is conveniently located 1 block away from this property, turning morning or evening walks into adventures for yourself and/or family.
- Type:
- Land
- Sq.Ft.:
- n/a
- Status:
- Active
- Beds:
- n/a
- Lot size:
- 0.53 Acres
- Baths:
- MLS#:
- 560640
- Subdivision:
- Pine Forest Unit 6 Ph II
ADDITIONAL INFORMATION
This beautiful canvas is waiting for you! The tall pine trees on the lot and subdivision, transport you to a secluded oasis. While this neighborhood does have residence and neighbors nearby, you will definitely have lots of privacy and be one with nature. Drive by and check out the lot, it truly is a nature lovers dream come true.
$13,600
0 Hekili Drive Bastrop, TX 78602
- Type:
- Land
- Sq.Ft.:
- n/a
- Status:
- Active
- Beds:
- n/a
- Lot size:
- 0.28 Acres
- Baths:
- MLS#:
- 27267419
- Subdivision:
- Tahitian Village,
ADDITIONAL INFORMATION
Discover the potential of this vacant lot located on Hekili Dr in Bastrop, TX. Situated in a serene setting, this property offers a blank canvas for your vision. Enjoy the proximity to local amenities and the natural beauty the area has to accord. A great investment opportunity.

Listings courtesy of Unlock MLS as distributed by MLS GRID. Based on information submitted to the MLS GRID as of {{last updated}}. All data is obtained from various sources and may not have been verified by broker or MLS GRID. Supplied Open House Information is subject to change without notice. All information should be independently reviewed and verified for accuracy. Properties may or may not be listed by the office/agent presenting the information. Properties displayed may be listed or sold by various participants in the MLS. Listings courtesy of ACTRIS MLS as distributed by MLS GRID, based on information submitted to the MLS GRID as of {{last updated}}.. All data is obtained from various sources and may not have been verified by broker or MLS GRID. Supplied Open House Information is subject to change without notice. All information should be independently reviewed and verified for accuracy. Properties may or may not be listed by the office/agent presenting the information. The Digital Millennium Copyright Act of 1998, 17 U.S.C. § 512 (the “DMCA”) provides recourse for copyright owners who believe that material appearing on the Internet infringes their rights under U.S. copyright law. If you believe in good faith that any content or material made available in connection with our website or services infringes your copyright, you (or your agent) may send us a notice requesting that the content or material be removed, or access to it blocked. Notices must be sent in writing by email to [email protected]. The DMCA requires that your notice of alleged copyright infringement include the following information: (1) description of the copyrighted work that is the subject of claimed infringement; (2) description of the alleged infringing content and information sufficient to permit us to locate the content; (3) contact information for you, including your address, telephone number and email address; (4) a statement by you that you have a good faith belief that the content in the manner complained of is not authorized by the copyright owner, or its agent, or by the operation of any law; (5) a statement by you, signed under penalty of perjury, that the inf
 |
| This information is provided by the Central Texas Multiple Listing Service, Inc., and is deemed to be reliable but is not guaranteed. IDX information is provided exclusively for consumers’ personal, non-commercial use, that it may not be used for any purpose other than to identify prospective properties consumers may be interested in purchasing. Copyright 2024 Four Rivers Association of Realtors/Central Texas MLS. All rights reserved. |
| Copyright © 2024, Houston Realtors Information Service, Inc. All information provided is deemed reliable but is not guaranteed and should be independently verified. IDX information is provided exclusively for consumers' personal, non-commercial use, that it may not be used for any purpose other than to identify prospective properties consumers may be interested in purchasing. |
Bastrop Real Estate
The median home value in Bastrop, TX is $330,450. This is lower than the county median home value of $380,000. The national median home value is $338,100. The average price of homes sold in Bastrop, TX is $330,450. Approximately 53.57% of Bastrop homes are owned, compared to 37.79% rented, while 8.65% are vacant. Bastrop real estate listings include condos, townhomes, and single family homes for sale. Commercial properties are also available. If you see a property you’re interested in, contact a Bastrop real estate agent to arrange a tour today!
Bastrop, Texas has a population of 9,531. Bastrop is more family-centric than the surrounding county with 44.64% of the households containing married families with children. The county average for households married with children is 34.23%.
The median household income in Bastrop, Texas is $68,591. The median household income for the surrounding county is $78,339 compared to the national median of $69,021. The median age of people living in Bastrop is 40.5 years.
Bastrop Weather
The average high temperature in July is 94.8 degrees, with an average low temperature in January of 37 degrees. The average rainfall is approximately 36.4 inches per year, with 0.2 inches of snow per year.
