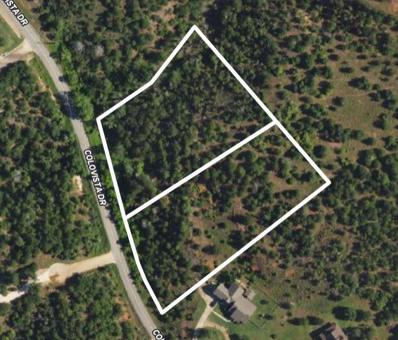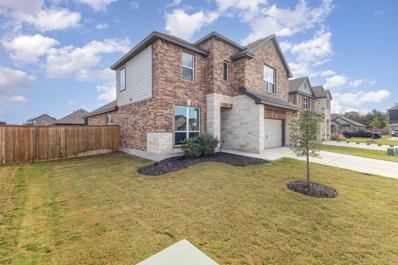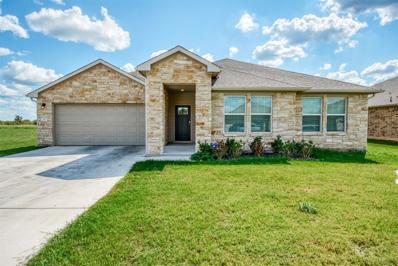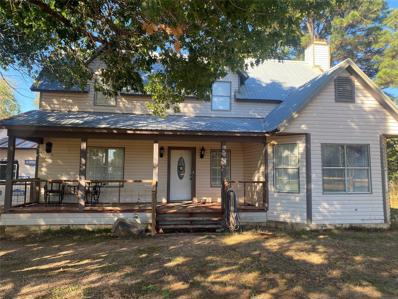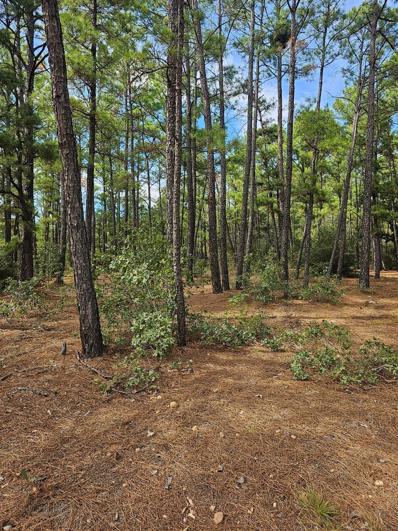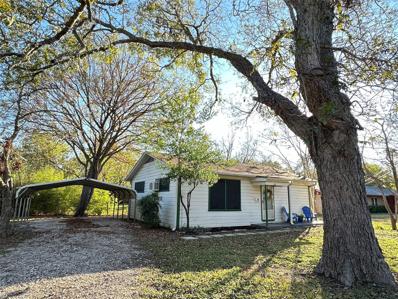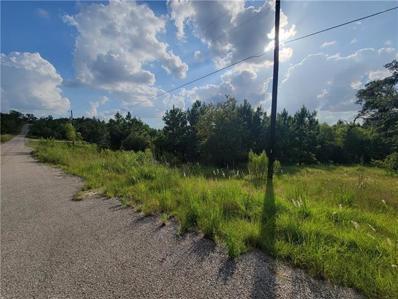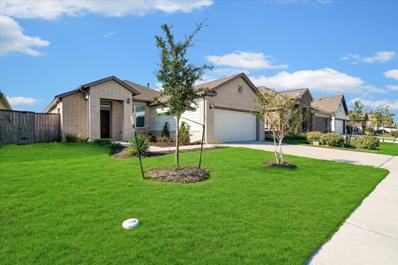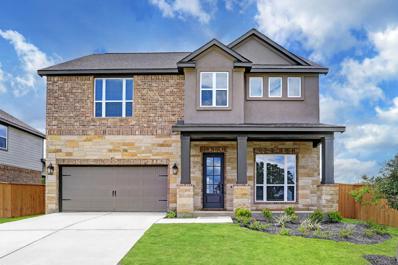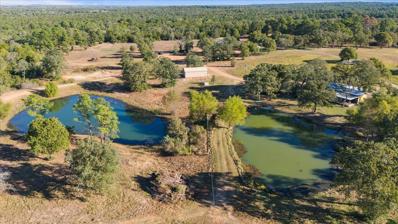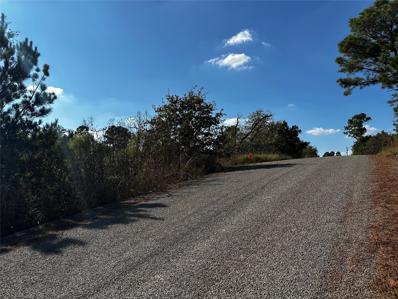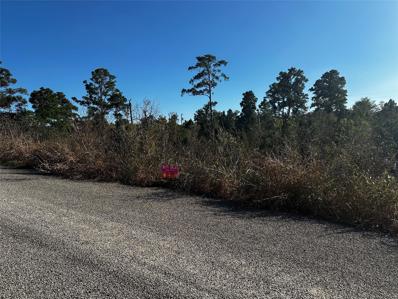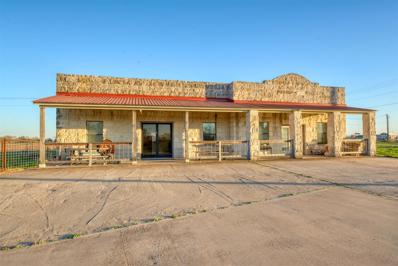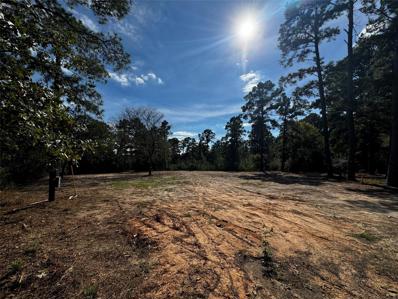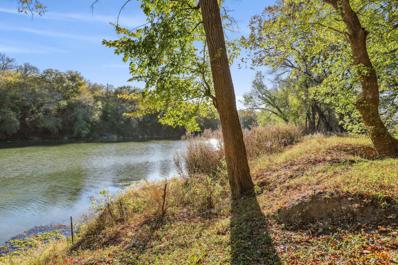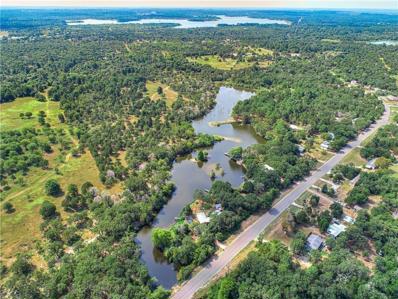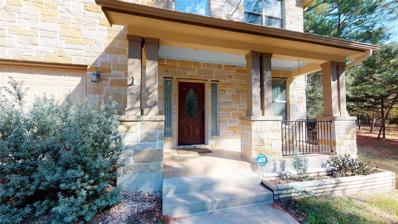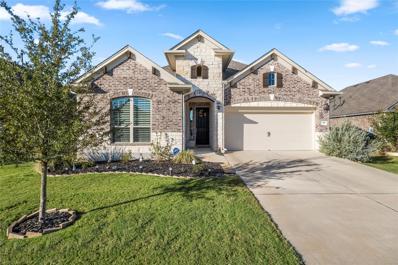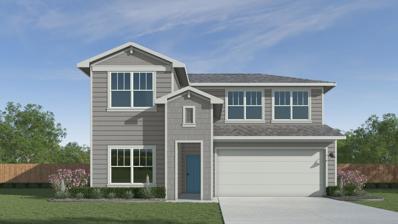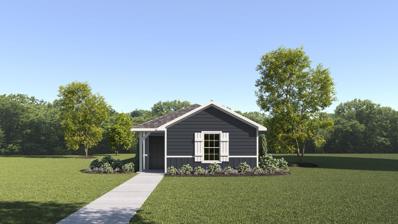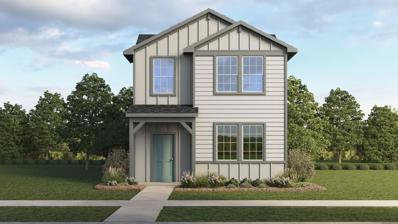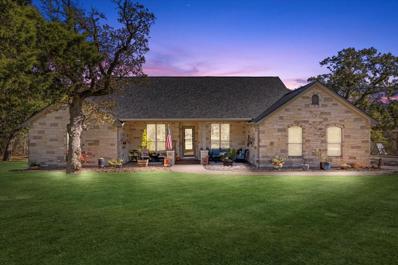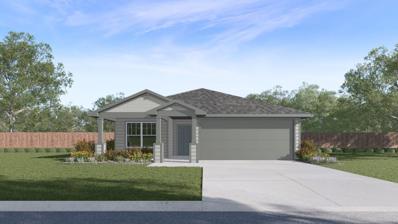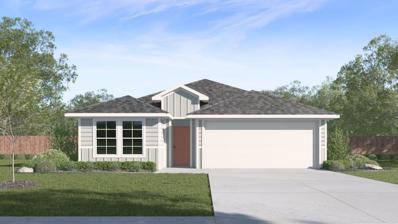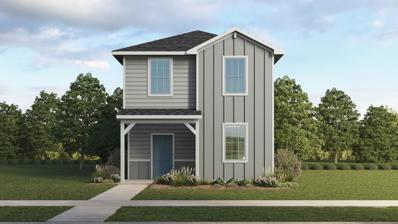Bastrop TX Homes for Rent
- Type:
- Land
- Sq.Ft.:
- n/a
- Status:
- NEW LISTING
- Beds:
- n/a
- Lot size:
- 3.74 Acres
- Baths:
- MLS#:
- 6743663
- Subdivision:
- Pine Forest
ADDITIONAL INFORMATION
Pine Forest Premium Lots - These lots have been privately held for many years by Colovista Estates and are now being offered for the first time to the general public. Pine Forest POA dues are $60/year/lot. Colovista Golf and swimming memberships are available. Visit the ColoVistaGolf.com website for membership rates. Build your dream home (minimum 1800sf) and enjoy the views and sunsets from this lovely setting. Mobile and manufactured homes are restricted. Buyer is advised to contact Bastrop County MUD #1 to determine availability and cost of utilities. Well and septic may be needed. Conveniently located between the historic cities of Bastrop and Smithville with medical services, shopping, restaurants, and entertainment. This area has a multitude of outdoor activities with proximity to the Colorado River and Bastrop and Buescher State Parks.
$449,999
119 Nandina Path Bastrop, TX 78602
- Type:
- Single Family
- Sq.Ft.:
- 2,134
- Status:
- NEW LISTING
- Beds:
- 3
- Lot size:
- 0.19 Acres
- Year built:
- 2022
- Baths:
- 3.00
- MLS#:
- 1715219
- Subdivision:
- Colony Mud 1b Sec 3
ADDITIONAL INFORMATION
Step into this pristine, move-in-ready home, where natural light pours through every window, creating a welcoming and airy atmosphere. The thoughtfully crafted layout boasts a main-level primary suite, complete with a spa-like en suite bathroom featuring a dual-sink vanity, a luxurious soaking tub, a walk-in shower, and an expansive walk-in closet. Also on the main floor, a generously sized office near the front entry that offers ample closet space and double doors. This space can easily be transformed into a fourth bedroom if desired. Upstairs, you'll find two spacious bedrooms, along with a versatile bonus room/loft area, perfect for a home office, playroom, or extra living space. At the heart of the home lies the stunning kitchen, showcasing sleek granite countertops, a central island, and a gas range that will excite any culinary enthusiast. The open-concept design seamlessly connects the kitchen to the dining and living rooms, creating an ideal setting for hosting gatherings or enjoying cozy nights by the stone fireplace. Step outside to the private, enclosed patio, where you can relax and enjoy the peaceful views of the meticulously landscaped lawn—a perfect retreat for both relaxation and entertaining. With a two-car garage and a host of modern amenities, this home truly offers everything you need and more! Click the Virtual Tour link to view the 3D walkthrough. Discounted rate options and no lender fee future refinancing may be available for qualified buyers of this home.
$410,000
115 Loon Dr Bastrop, TX 78602
- Type:
- Single Family
- Sq.Ft.:
- 1,963
- Status:
- NEW LISTING
- Beds:
- 4
- Lot size:
- 0.22 Acres
- Year built:
- 2021
- Baths:
- 2.00
- MLS#:
- 1937061
- Subdivision:
- Colovista
ADDITIONAL INFORMATION
115 Loon Drive, a perfect blend of comfort, style, and convenience, with 1,963 square feet of well-designed living space. Featuring four spacious bedrooms and two bathrooms, it provides plenty of room for family living, entertaining, or home office setups. The open floor plan enhances the flow between the living, dining, and kitchen. Located near a scenic golf course, the home enjoys a peaceful, green setting, offering beautiful views and easy access to outdoor activities. Whether you're a golf enthusiast or simply appreciate a tranquil neighborhood, this location provides the best of both worlds. Equipped with smart home technology, this home offers modern amenities for ease of living. You can control lighting, security systems, temperature, and more through your smartphone or voice commands, adding both comfort and peace of mind. The smart features help optimize energy use, contributing to the home's overall efficiency. Energy-efficient appliances are another highlight, reducing utility costs while being environmentally friendly. These appliances not only help to minimize the home’s carbon footprint but also ensure that everyday tasks—like cooking, laundry, and cleaning—are as convenient and cost-effective as possible. The home's exterior boasts a durable and stylish stone finish, offering both aesthetic appeal and low-maintenance durability. The stone facade also complements the natural surroundings, blending seamlessly with the green landscape. Freshly planted live oak and magnolia contribute to a sense of tranquility, providing future shade and beauty. The recently updated landscaping also includes ornamental grass, holly bushes, and a firecracker bush. In sum, this home offers a perfect combination of modern technology, energy efficiency, and timeless design, with the added benefit of a prime location near a golf course. It’s ideal for anyone seeking a comfortable, sustainable living space with a touch of luxury Schedule your showing today!
$418,000
656 Fm 1441 Bastrop, TX 78602
- Type:
- Single Family
- Sq.Ft.:
- 1,976
- Status:
- Active
- Beds:
- 3
- Lot size:
- 2.14 Acres
- Year built:
- 1978
- Baths:
- 3.00
- MLS#:
- 6225483
- Subdivision:
- Hayes Acres
ADDITIONAL INFORMATION
Quaint "victorian-esque" home on just over 2 unrestricted acres In Bastrop County Texas. Super location! 6+ miles to historic downtown Bastrop, 18+ miles to all things Elon Musk in Cedar Creek, ABIA is 30 miles away, Samsung in Taylor is 33, Tesla Giga is 30 , and south Austin is 40. For lake people who love to boat, kayak, canoe, fish the North Shore Park entry is less than a quater mile. Just minutes from a golf course, the Colorado River, two state parks, and hiking trails. A light remodel with some modern finishes was done by previous owner in late 2019. Primary ensuite is on the main floor and has french doors to a private covered porch that would be perfect for a hot tub. The remaining two bedrooms and a full bath upstairs. The family/living room features include beamed ceilings and a stone fireplace along with to access to a light bright flex room. The dining room also has beamed ceilings and is connected to the kitchen. The covered attached carport has been framed in to create more flex space. New owner can finish it out how ever wanted. Gated entry. Circular gravel drive. RV hook up. Plenty of room for boat storage. Perfect homestead property with plenty of space for gardens, and small animal husbandry. Horses OK.
- Type:
- Land
- Sq.Ft.:
- n/a
- Status:
- Active
- Beds:
- n/a
- Lot size:
- 0.36 Acres
- Baths:
- MLS#:
- 3225919
- Subdivision:
- Pine Forest Unit 6 Ph Ii
ADDITIONAL INFORMATION
Undeveloped lot in Pine Forest.
$215,000
601 Elm St Bastrop, TX 78602
- Type:
- Single Family
- Sq.Ft.:
- 800
- Status:
- Active
- Beds:
- 2
- Lot size:
- 0.14 Acres
- Year built:
- 1967
- Baths:
- 1.00
- MLS#:
- 3079136
- Subdivision:
- Farm Lt
ADDITIONAL INFORMATION
~ SIMPLY SPECIAL ~ SUITABLY SNUG ~ Welcome to 601 Elm Street, a modest abode nicely near - well, all the things! Low-key quiet spot in a high-key cool historic town. 5 min walk to Tracy’s Drive-in Grocery (and coffee!), 6 min to Eden East Farm, 13 min to Fisherman’s Park on the Colorado River, 14 min to see all your new friends eating, drinking and shopping in Downtown Bastrop. Also in your walk radius: a variety of gyms, yoga studios, churches, dentists, doctors, schools, a library, a pharmacy, a post office, parks, a museum, an arts center, an opera house, a skatepark, a fire station, City Hall, your chamber, copy shops, coffeeshops, tattoo artists, gamers, music teachers, a bookstore, banks, barbers, and maybe even botox. Get to know the 200+ businesses inhabiting the 62 blocks designated as our “Main Street District.” They say it’s all about location - it’s about layout too! The lot is wide and shallow, overlooking the oversized backyard of the neighbors, so the unobstructed views from the back and side help it feel more spacious than 0.14 acres. The home is situated on the west side of the lot, so there is room in the sideyard for additional improvements if desired. It’s a simple 2-1 with dual-entry bathroom, shared by both bedrooms. One of the bedrooms has a larger walk-in closet. This bedroom also has an exterior door that leads to the back deck. The washer and dryer are located in an attached storage area on the back deck. The living room is roomy enough and has a lovely view of the front yard and Elm St. The kitchen is yellow and cheery and perhaps untouched since 1967. Most would consider updating according to preferences, but it’s also functional as it stands now. Come for a tour and see what this property holds for you. Be sure to spend some time Downtown to paint the fuller picture of possibility. Life is good here.
$59,000
0000 Timber Ln Bastrop, TX 78602
- Type:
- Land
- Sq.Ft.:
- n/a
- Status:
- Active
- Beds:
- n/a
- Lot size:
- 0.51 Acres
- Baths:
- MLS#:
- 6737402
- Subdivision:
- Pine Forest Unit 9 Ph Iii
ADDITIONAL INFORMATION
Pine forest POA, CCR's can be located at: https://www.pineforestpoa.org/covenants Half acre Pine tree wooded lot to build your dream home. Only 40 minutes from Downtown Austin yet a world away in Bastrop. Serene surroundings offer peace quite and tranquility. No Manufactured units- The residences in Units 6 through 11 shall provide a minimum living floor area of 1,800 square feet (with at least 1,200 sq. ft. existing on the first floor) excluding garages and accessory structures and shall have no more than two stories. To ensure compliance, the submitted building plan should indicate residence dimensions. All information with regards to development and construction is to be independently verified by buyer and or buyers agent by contacting the county of Bastrop and the Pine Forest POA. Pre and Post Drainage Exhibit from an engineer are required by the county of Bastrop https://www.co.bastrop.tx.us/page/ds.home
$375,000
119 Thurston Dr Bastrop, TX 78602
- Type:
- Single Family
- Sq.Ft.:
- 2,183
- Status:
- Active
- Beds:
- 3
- Lot size:
- 0.17 Acres
- Year built:
- 2020
- Baths:
- 2.00
- MLS#:
- 3979155
- Subdivision:
- Colony Mud 1e Ph B Sec 2
ADDITIONAL INFORMATION
Home for the Holidays! Quick closing available for this Hoffman plan built by David Weekley Homes in 2020 located in the Colony Riverside subdivision. This open concept home of 2183 square feet features a light and bright split bedroom floor plan consisting of three bedrooms, two baths, office with double french doors, and additional open room between secondary bedrooms. Storage is not an issue in this house with two separate pantries, numerous kitchen cabinets and drawers, a huge primary bedroom closet. and drop off area in laundry room as well as the two car garage with attic access. Living and dining areas, additional room, office and kitchen have engineered wood floors with carpet in the three bedrooms and tile in the two bathrooms. Ten foot ceilings in office, main living and dining area, kitchen, and primary bedroom along with installed cordless double honeycombed cellular shades maintain the natural light throughout the home. This home also has an installed whole house water softener and the kitchen sink contains an under-counter three filter reverse osmosis system with separate faucet. The oversized back porch overlooks ranch land. Front, side, and rear yard areas contain the underground sprinkler system. Residents of Colony Riverside have access to their own pool and fitness facility in The Overlook, as well as two playground areas, in addition to use of additional amenity center work out area, pool, pickle balls courts, disc golf, playground, and other recreational facilities across FM 969 maintained by the homeowners association, all of which make for enjoyable outdoor exercise. Paths lead to views of the Colorado River. Colony Oaks elementary school is less than two miles away. Refrigerator, washer and dryer purchased and installed in 2020 convey with property along with gas range, dishwasher and microwave.
$454,900
118 Periwinkle Ln Bastrop, TX 78602
- Type:
- Single Family
- Sq.Ft.:
- 2,370
- Status:
- Active
- Beds:
- 5
- Lot size:
- 0.2 Acres
- Year built:
- 2022
- Baths:
- 4.00
- MLS#:
- 8667266
- Subdivision:
- Colony Mud 1b Sec 3
ADDITIONAL INFORMATION
Elegance meets functionality in this gorgeous home at The Colony. This spacious two-story home is brimming with curb appeal and luxury finishes. The open floor plan, sprawling bedrooms, soaring ceilings, chef-inspired kitchen and added study leave nothing to be desired. Designed to enhance your lifestyle, this home showcases spacious indoor and outdoor entertainment areas, abundant storage, lush front yard landscaping and exquisite interior details. This remarkable home is located within the community of The Colony, where residents enjoy incredible neighborhood amenities and quick access to all of life’s necessities.
$2,600,000
318 Grey Wolf Ln Bastrop, TX 78602
- Type:
- Farm
- Sq.Ft.:
- 1,664
- Status:
- Active
- Beds:
- 3
- Lot size:
- 61.9 Acres
- Year built:
- 2015
- Baths:
- 2.00
- MLS#:
- 2835629
- Subdivision:
- Bastrop Town Tr
ADDITIONAL INFORMATION
Have you been dreaming of a creating a family or friend compound? Look no further! Discover the ultimate country lifestyle on this expansive 62-acre property. With three distinct homes (Barndominium, Doublewide, Singlewide with addition), you'll find the perfect space to suit your needs. The barndominum, spanning 2,400+/- sq ft, featuring three bedrooms, two bathrooms, and ample shop space. Not to mention the party barn, ready to host game night! The Doublewide home is 1,984+/- sq ft, providing three bedrooms, two bathrooms, and a carport. The cozy single-wide offers 1,664+/- sq ft of comfortable living, including three bedrooms, two bathrooms, and an added living room. As well as, covered parking space and a peaceful front porch overlooking one of the ponds. Beyond the homes, the property boasts two serene ponds, perfect for fishing, kayaking, or simply enjoying the peaceful water views. The outdoor enthusiast will appreciate the various outbuildings, including two workshops for tinkering, a storage shed for equipment, a chicken coop for fresh eggs, a hunting blind for wildlife observation and hunting, and a loafing barn with round pens and a feed/tack shed for equestrian pursuits. With two reliable wells, you'll have a steady water supply for your home, livestock, and landscaping needs. This property offers endless possibilities for those seeking a tranquil and productive lifestyle. This property really has it all and is ready for you! Located just 15 minutes from Downtown Bastrop, 15 minutes to HWY 290 and 45 minutes to Austin, you can enjoy the privacy of country living with easy access to major highways for commuting. This property is a must see!
- Type:
- Land
- Sq.Ft.:
- n/a
- Status:
- Active
- Beds:
- n/a
- Lot size:
- 0.21 Acres
- Baths:
- MLS#:
- 6584599
- Subdivision:
- Tahitian Village,
ADDITIONAL INFORMATION
Best priced lot in all of Tahitian Village, won't last long! This is the perfect piece of land to build your dream home Electricity available at the street. Paved road. The neighboring lot is available for sale as well. Tahitian Village is a wonderful residential community in Bastrop TX. Surrounded by majestic Pine Trees, it provides a natural escape, close to all the amenities of the city. Golfing, fishing and boating are all all easily accessible for residents in Tahitian. Just 7 Minutes to Downtown Bastrop and 40 minutes to Austin.
- Type:
- Land
- Sq.Ft.:
- n/a
- Status:
- Active
- Beds:
- n/a
- Lot size:
- 0.2 Acres
- Baths:
- MLS#:
- 5264514
- Subdivision:
- Tahitian Village,
ADDITIONAL INFORMATION
Best priced lot in all of Tahitian Village, won't last long! This is the perfect piece of land to build your dream home Electricity available at the street. Paved road. The neighboring lot is available for sale as well. Tahitian Village is a wonderful residential community in Bastrop TX. Surrounded by majestic Pine Trees, it provides a natural escape, close to all the amenities of the city. Golfing, fishing and boating are all all easily accessible for residents in Tahitian. Just 7 Minutes to Downtown Bastrop and 40 minutes to Austin.
- Type:
- General Commercial
- Sq.Ft.:
- 4,274
- Status:
- Active
- Beds:
- n/a
- Lot size:
- 2 Acres
- Year built:
- 2006
- Baths:
- MLS#:
- 3029391
ADDITIONAL INFORMATION
This property was previously used as a Montessori school but can easily be repurposed to accommodate other types of businesses. The building features 2 bathrooms and plumbing for an additional bathroom; a full kitchen; private offices; and a storage room with a roll-up door in the back. There are 5 large rooms that were used as classrooms, 3 smaller offices and other usable workspaces. There is ample parking in front of the building to accommodate 6+ vehicles with additional room that could be used for parking.
$124,500
131 Pinewood Dr Bastrop, TX 78602
- Type:
- Land
- Sq.Ft.:
- n/a
- Status:
- Active
- Beds:
- n/a
- Lot size:
- 0.42 Acres
- Baths:
- MLS#:
- 1207149
- Subdivision:
- Lake Bastrop Pines
ADDITIONAL INFORMATION
Two Lots in Lake Bastrop Estates. Located less than 1.5 miles from Downtown Bastrop and Lake Bastrop, this property is one of a kind offering the best of both country style living with easy access to Bastrop's charming downtown. Property has been cleared and raked, ready for your home. Towering Loblolly Pines. Water meter. Electric pole. The lot is prepped and ready! No restrictions.
- Type:
- Single Family
- Sq.Ft.:
- 1,860
- Status:
- Active
- Beds:
- 3
- Lot size:
- 1.43 Acres
- Year built:
- 1960
- Baths:
- 2.00
- MLS#:
- 8039347
- Subdivision:
- El Camino Real
ADDITIONAL INFORMATION
A Water Front Dream on the Colorado River!! Straight out of a Texas Classic movie! This home is so unique and interesting, the possibilities are endless. 1.4+ Acres with direct access to the Colorado River. Take in the tree lined shore and the quiet calls of nature. So peaceful and perfect. Home is separated into two sections under one metal roof and is ready for your imagination to take over. Create two units or expand the current home. The restrictions are on file. El Camino Real River Rd is the anticipated South entrance to the highly anticipated movie studio, now under construction. Also nearby to the Boring Company, Space X, Lake Bastrop State Park, Bucc-ees!, HEB and more! A short commute to the Airport and Tesla giga-factory. An amazing opportunity only limited by your imagination. Owner Financing Available with Reasonable Terms.
$2,600,000
Tbd Green Valley Dr Bastrop, TX 78602
- Type:
- Land
- Sq.Ft.:
- n/a
- Status:
- Active
- Beds:
- n/a
- Lot size:
- 60 Acres
- Baths:
- MLS#:
- 3424202
- Subdivision:
- Lake Bastrop Acres
ADDITIONAL INFORMATION
This unique property features 100+ lots that are PLATTED and PINNED, with designated interior roads (to be built) already recorded with county courthouse. The partially cleared property offers beautiful views, great homesites, mature trees, PLUS lake front lots available! Specifically located on and around Tuck Lake, which is equipped with a spillway for flood prevention, this property provides one of a kind features. The land can be develop or purchase for personal use. With electricity, water at the street and Corix sewer available, the opportunities are endless! Bring your investor clients and developers! NO DEED RESTRICTIONS. The property is NOT located in the Houston Toad Habitat.
$529,000
142 Kaanapali Ln Bastrop, TX 78602
- Type:
- Single Family
- Sq.Ft.:
- 2,534
- Status:
- Active
- Beds:
- 3
- Lot size:
- 0.27 Acres
- Year built:
- 2007
- Baths:
- 3.00
- MLS#:
- 1066552
- Subdivision:
- Tahitian Village,
ADDITIONAL INFORMATION
Beautiful Tahitian Village home, nestled in a Loblolly Pine Forest. Stainless steel kitchen appliances, downstairs powder room and a dramatic staircase leads up to an amazing owners suite with double sinks, jacuzzi tub, & separate shower. Just wait till you see the closet! An upstairs bonus room could be a 4th bedroom, nursery, office, playroom, or anything your minds eye sees. 2 additional bedrooms, a laundry room & full bath and a balcony overlooking the center of the home complete the upstairs. A nature lovers paradise, lots of recreational activities are nearby, while historic downtown Bastrop, the Colorado River, major shopping, two state parks, a nature preserve, golf courses, Lake Bastrop and more, all just minutes away. Live your best life in a rural setting, close to everything!
$455,000
114 Millsaps Ct Bastrop, TX 78602
- Type:
- Single Family
- Sq.Ft.:
- 1,951
- Status:
- Active
- Beds:
- 3
- Lot size:
- 0.2 Acres
- Year built:
- 2020
- Baths:
- 2.00
- MLS#:
- 1600295
- Subdivision:
- The Colony
ADDITIONAL INFORMATION
Welcome to your dream home in the highly sought-after neighborhood of The Colony in Bastrop! This stunning 3-bedroom, 2-bathroom residence offers 1,951 square feet of modern design and comfort. Built in 2020, this home perfectly blends contemporary style with a touch of luxury. Inside, you'll find spacious living areas adorned with elegant tile flooring designed to resemble natural wood, and plantation shutters, creating a warm atmosphere. The thoughtfully designed layout features three cozy bedrooms with plush carpeting for ultimate comfort. The highlight of this home is the backyard oasis—a true haven for relaxation and entertainment. Take a dip in the pool, or unwind on the extended patio, perfect for outdoor dining or soaking up the sun. The peaceful sounds of the waterfall and the inviting sun shelf add a luxurious touch to this outdoor retreat. The gourmet kitchen is a chef’s delight, showcasing sleek finishes and modern appliances, all seamlessly integrated into the open-concept living space. It is ideal for both family gatherings and hosting guests. Situated in The Colony, this home offers easy access to schools, beautiful parks, and convenient shopping. Enjoy the best of what this coveted community has to offer while living in style and comfort.
$393,590
322 San Juan Trl Bastrop, TX 78602
- Type:
- Single Family
- Sq.Ft.:
- 2,241
- Status:
- Active
- Beds:
- 4
- Lot size:
- 0.13 Acres
- Year built:
- 2024
- Baths:
- 3.00
- MLS#:
- 9796886
- Subdivision:
- Valverde
ADDITIONAL INFORMATION
UNDER CONSTRUCTION - EST COMPLETION IN JANUARY Photos are representative of plan and may vary as built. Take a look at the Mitchell floorplan at our Valverde community in Bastrop, TX. This two-story home offers plenty of room to grow with 4 bedrooms, 3 bathrooms, and a gameroom across 2,241 square feet. The kitchen features Quartz countertops, top of the line stainless steel appliances, and an island. The kitchen flows seamlessly into the living area with large windows that overlook your scenic backyard.
- Type:
- Single Family
- Sq.Ft.:
- 1,332
- Status:
- Active
- Beds:
- 3
- Lot size:
- 0.09 Acres
- Year built:
- 2024
- Baths:
- 2.00
- MLS#:
- 7280101
- Subdivision:
- Valverde
ADDITIONAL INFORMATION
UNDER CONSTRUCTION - EST COMPLETION IN FEBRUARY Photos are representative of plan and may vary as built. Welcome home to the Gabriel a one story home in our Valverde community in Bastrop, TX. The Gabriel offerings open concept living across 1,206 sq ft and features 3 bedrooms and 2 bathrooms. As you first enter the home you step into a grand multifunctional living, dining, and kitchen. The main bedroom, bedroom 1, is near the front of the home providing privacy. Enjoy the large walk-in closet and separate en-suite. The stunning kitchen features white "picture frame" cabinets, stainless steel appliances and much more. Towards the back of the home, you'll find the two secondary bedrooms and bathroom. Enjoy your covered back patio and find yard work a breeze with the rear detached garage, perfect for storage.
- Type:
- Single Family
- Sq.Ft.:
- 1,461
- Status:
- Active
- Beds:
- 3
- Lot size:
- 0.08 Acres
- Year built:
- 2024
- Baths:
- 3.00
- MLS#:
- 6934716
- Subdivision:
- Valverde
ADDITIONAL INFORMATION
UNDER CONSTRUCTION - EST COMPLETION IN JANUARY Photos are representative of plan and may vary as built. Step into the Camille floorplan at our Valverde community in Bastrop, TX. This two story home offers 1,461 square feet of living space across 3 bedrooms, ad 2 stories. This floorplan includes an open-concept design, where your living room, dining area, and kitchen blend seamlessly together creating a collaborative space. The kitchen features top-of-the-line stainless steel appliances, decorative tile backsplash, white "picture frame" cabinets, and much more. A convenient powder bathroom is also located downstairs. Enjoy your covered back patio and find yard work a breeze with the rear detached garage, perfect for storage.
$650,000
111 Buckboard Dr Bastrop, TX 78602
- Type:
- Single Family
- Sq.Ft.:
- 2,210
- Status:
- Active
- Beds:
- 3
- Lot size:
- 1.53 Acres
- Year built:
- 2006
- Baths:
- 2.00
- MLS#:
- 5676352
- Subdivision:
- The Colony Sec Four
ADDITIONAL INFORMATION
Welcome to this charming 3-bedroom, 2-bath home in the highly sought-after community of The Colony, offering 2,210 sq ft of comfortable living space on a serene 1.5+/- acre lot. This home boasts a spacious, open floorplan with generously sized bedrooms, a large kitchen, a walk-in pantry, and a roomy laundry area. The inviting living room features a cozy stone fireplace, creating the perfect space to unwind. Enjoy the privacy of the fenced backyard, featuring a private gate that extends beyond to a lush greenbelt and walking trail, providing privacy and scenic views. The screened-in back porch offers a space perfect for bug-free relaxation while watching the neighborhood wildlife walk through the greenbelt. The extended back patio space includes a hot tub and sitting areas, ideal for relaxing and entertaining. Enjoy from the comfort of your home, the health benefits and relaxation of the Infrared Sauna. The front of the home offers a large patio space, perfect for enjoying the outdoors and quiet mornings. Recently updated with a new roof, this home also features a 2-car garage. Residents of this gated community have access to incredible amenities including sports courts, a pool, gym, park, trails, fishing ponds, and much more. Located just 1.6 miles from SpaceX and the Boring Company, 10 miles from Downtown Bastrop, and 19 miles from Austin Bergstrom International Airport. This home offers the perfect blend of comfort, privacy, and convenience, this home is truly a must-see!
$353,590
326 San Juan Trl Bastrop, TX 78602
- Type:
- Single Family
- Sq.Ft.:
- 1,537
- Status:
- Active
- Beds:
- 4
- Lot size:
- 0.09 Acres
- Year built:
- 2024
- Baths:
- 2.00
- MLS#:
- 4145637
- Subdivision:
- Valverde
ADDITIONAL INFORMATION
UNDER CONSTRUCTION - EST COMPLETION IN JANUARY Photos are representative of plan and may vary as built. The Dalton is a thoughtfully designed floorplan that offers 1,537 square feet of living space across 4 bedrooms, and 2 bathrooms. As you enter the home into the foyer, you'll pass extra bedroom 4 and enter into the kitchen area. The kitchen offers a large kitchen island, Quartz countertops, and walk in pantry, perfect for entertaining. Just off the kitchen, you'll find the other two extra bedrooms, bathroom 2, and the spacious laundry room. Extending off the kitchen is the dining room and open family room. The family room looks out to the covered patio and leads privately to the main bedroom, bedroom 1. The main bedroom provides plenty of space, as well as a large en-suite with a walk in closet.
$346,590
324 San Juan Trl Bastrop, TX 78602
- Type:
- Single Family
- Sq.Ft.:
- 1,405
- Status:
- Active
- Beds:
- 3
- Lot size:
- 0.13 Acres
- Year built:
- 2024
- Baths:
- 2.00
- MLS#:
- 3828554
- Subdivision:
- Valverde
ADDITIONAL INFORMATION
UNDER CONSTRUCTION - EST COMPLETION IN JANUARY Photos are representative of plan and may vary as built. The Baxtor is a thoughtfully designed 1,405 sq. ft. 3 bedroom, 2 bath home perfect for any family. The 2 secondary bedrooms and bathroom are at the front of the home when you first walkthrough the front door. Stepping into this beautiful home you are greeted with a spacious kitchen featuring quartz countertops, a large kitchen island and stainless steel appliances. The kitchen overlooks the dining area and large family room. Enjoy the open space perfect for entertaining. The main bedroom, bedroom 1, is located off the dining area providing privacy. The en-suite includes a walk-in shower and huge walk in closet.
- Type:
- Single Family
- Sq.Ft.:
- 1,332
- Status:
- Active
- Beds:
- 3
- Lot size:
- 0.09 Acres
- Year built:
- 2024
- Baths:
- 3.00
- MLS#:
- 3737065
- Subdivision:
- Valverde
ADDITIONAL INFORMATION
UNDER CONSTRUCTION - EST COMPLETION IN JANUARY Photos are representative of plan and may vary as built. Introduce the Madeline floorplan at our Valverde community in Bastrop, TX. This two story home offers 1,332 square feet of living space across 3 bedrooms, ad 2 stories. This floorplan includes an open-concept design, where your living room, dining area, and kitchen blend seamlessly together creating a collaborative space. The kitchen features top-of-the-line stainless steel appliances, decorative tile backsplash, white "picture frame" cabinets, and much more. A convenient powder bathroom is also located downstairs. Enjoy your covered back patio and find yard work a breeze with the rear detached garage, perfect for storage.

Listings courtesy of Unlock MLS as distributed by MLS GRID. Based on information submitted to the MLS GRID as of {{last updated}}. All data is obtained from various sources and may not have been verified by broker or MLS GRID. Supplied Open House Information is subject to change without notice. All information should be independently reviewed and verified for accuracy. Properties may or may not be listed by the office/agent presenting the information. Properties displayed may be listed or sold by various participants in the MLS. Listings courtesy of ACTRIS MLS as distributed by MLS GRID, based on information submitted to the MLS GRID as of {{last updated}}.. All data is obtained from various sources and may not have been verified by broker or MLS GRID. Supplied Open House Information is subject to change without notice. All information should be independently reviewed and verified for accuracy. Properties may or may not be listed by the office/agent presenting the information. The Digital Millennium Copyright Act of 1998, 17 U.S.C. § 512 (the “DMCA”) provides recourse for copyright owners who believe that material appearing on the Internet infringes their rights under U.S. copyright law. If you believe in good faith that any content or material made available in connection with our website or services infringes your copyright, you (or your agent) may send us a notice requesting that the content or material be removed, or access to it blocked. Notices must be sent in writing by email to [email protected]. The DMCA requires that your notice of alleged copyright infringement include the following information: (1) description of the copyrighted work that is the subject of claimed infringement; (2) description of the alleged infringing content and information sufficient to permit us to locate the content; (3) contact information for you, including your address, telephone number and email address; (4) a statement by you that you have a good faith belief that the content in the manner complained of is not authorized by the copyright owner, or its agent, or by the operation of any law; (5) a statement by you, signed under penalty of perjury, that the inf
Bastrop Real Estate
The median home value in Bastrop, TX is $330,450. This is lower than the county median home value of $380,000. The national median home value is $338,100. The average price of homes sold in Bastrop, TX is $330,450. Approximately 53.57% of Bastrop homes are owned, compared to 37.79% rented, while 8.65% are vacant. Bastrop real estate listings include condos, townhomes, and single family homes for sale. Commercial properties are also available. If you see a property you’re interested in, contact a Bastrop real estate agent to arrange a tour today!
Bastrop, Texas has a population of 9,531. Bastrop is more family-centric than the surrounding county with 44.64% of the households containing married families with children. The county average for households married with children is 34.23%.
The median household income in Bastrop, Texas is $68,591. The median household income for the surrounding county is $78,339 compared to the national median of $69,021. The median age of people living in Bastrop is 40.5 years.
Bastrop Weather
The average high temperature in July is 94.8 degrees, with an average low temperature in January of 37 degrees. The average rainfall is approximately 36.4 inches per year, with 0.2 inches of snow per year.
