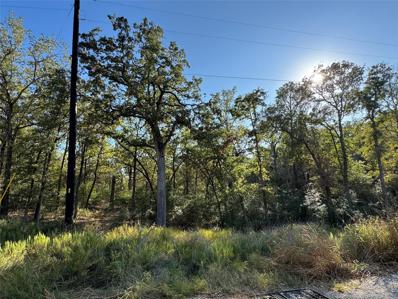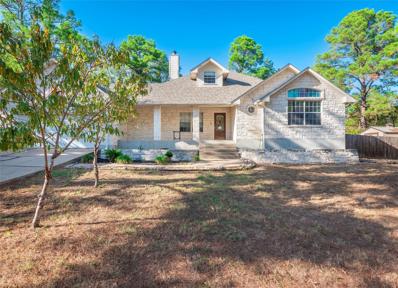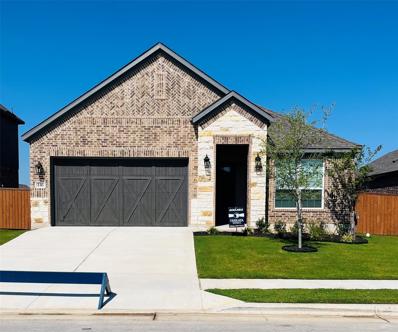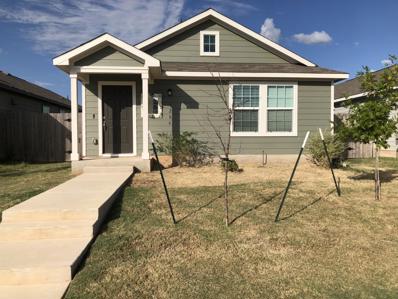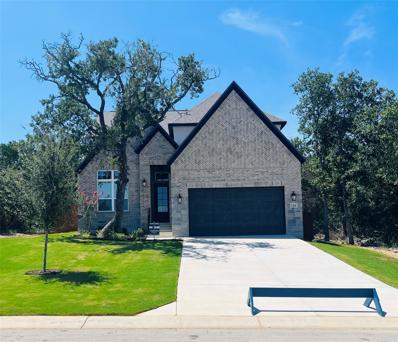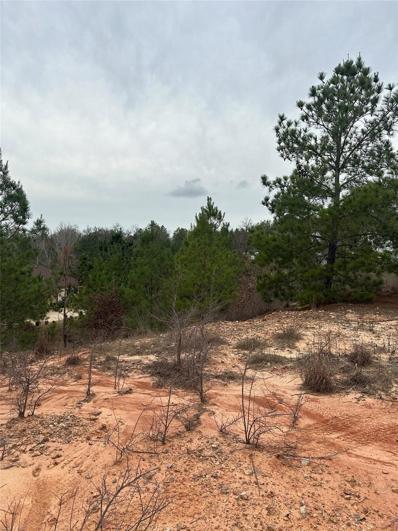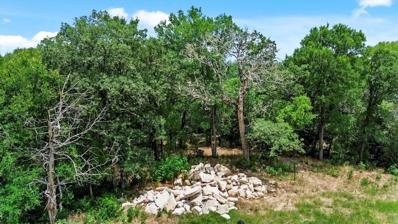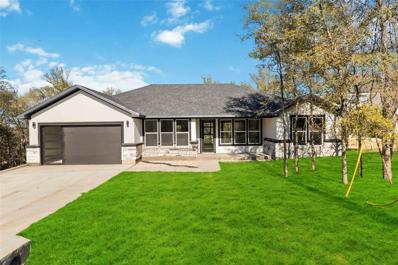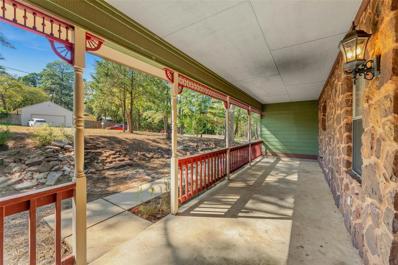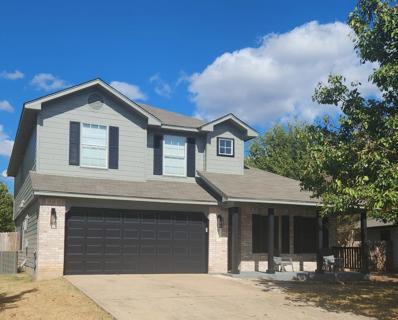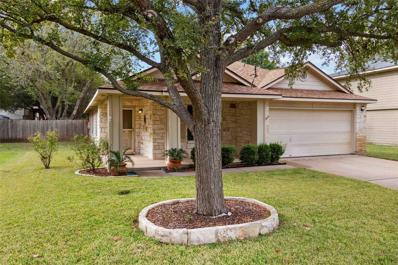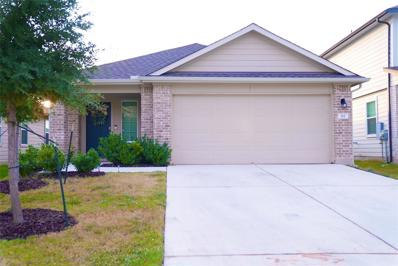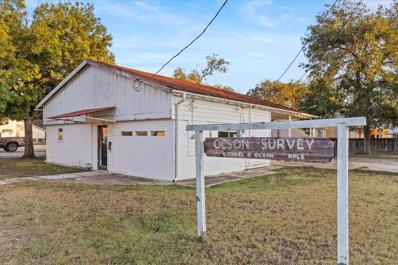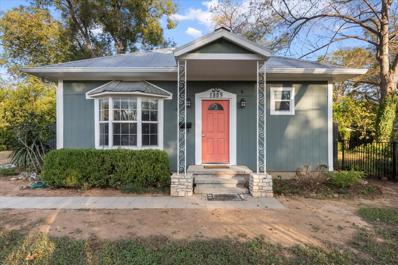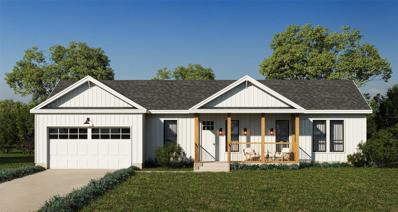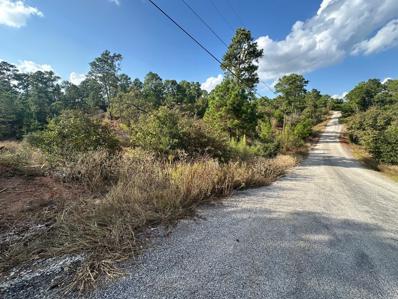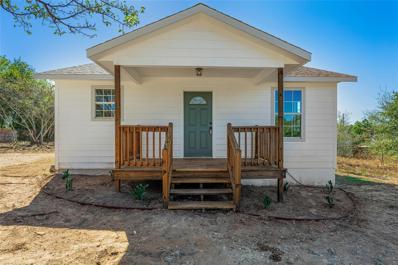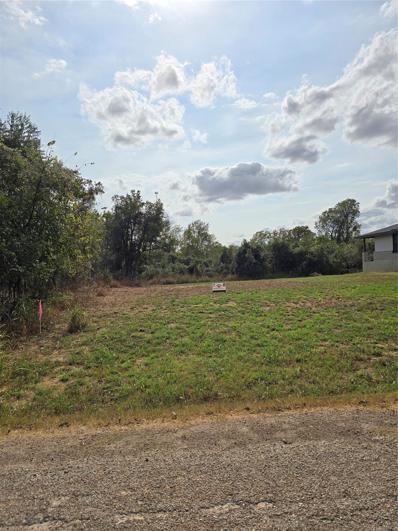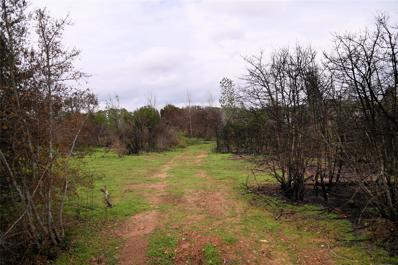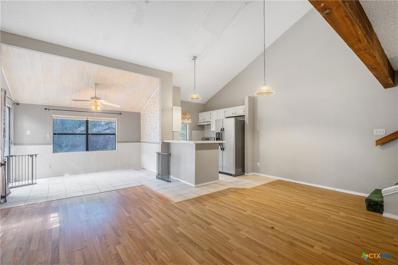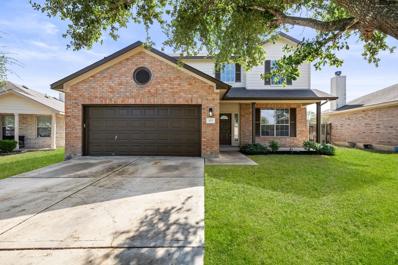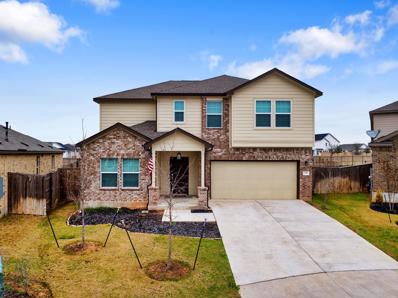Bastrop TX Homes for Rent
- Type:
- Land
- Sq.Ft.:
- n/a
- Status:
- Active
- Beds:
- n/a
- Lot size:
- 0.33 Acres
- Baths:
- MLS#:
- 2272974
- Subdivision:
- Tahitian Village
ADDITIONAL INFORMATION
Large lot (0.327 acres) with beautiful trees to build your dream home! No HOA/POA fee, however, there is a $204/year fee for "Road fees". Electrical posts are already at front of property.
$370,000
202 Kamakoa Ln Bastrop, TX 78602
- Type:
- Single Family
- Sq.Ft.:
- 2,050
- Status:
- Active
- Beds:
- 3
- Lot size:
- 0.71 Acres
- Year built:
- 2001
- Baths:
- 2.00
- MLS#:
- 1003226
- Subdivision:
- Pine Forest Unit 6 Ph Ii
ADDITIONAL INFORMATION
Nestled among the rolling pine trees, this beautifully maintained 3-bedroom, 2-bathroom home offers 2,050 sq. ft. of comfortable living space. With a brand-new roof and AC, the home is in excellent condition, providing peace of mind for years to come. Step outside and enjoy the tranquility of nature with a private, wooded backyard that features a lovely stone retaining wall, a charming handmade rustic bar, and a picturesque walkway that adds to the serene atmosphere. The outdoor space is perfect for relaxing or entertaining. Inside, the living room boasts a cozy fireplace, perfect for cooler evenings. The home also features a 2-car attached garage, ensuring plenty of parking and storage space. Located on a generous 0.71-acre lot, this home offers a rare combination of privacy and natural beauty while still being conveniently close to local amenities. Whether you're enjoying the scenic views or entertaining in the backyard, this home offers a peaceful retreat from the hustle and bustle of everyday life. Don't miss the opportunity to own this beautiful home in one of the most picturesque settings!
$518,900
170 Loysoya St Bastrop, TX 78602
- Type:
- Single Family
- Sq.Ft.:
- 1,896
- Status:
- Active
- Beds:
- 4
- Lot size:
- 0.23 Acres
- Year built:
- 2023
- Baths:
- 2.00
- MLS#:
- 6602399
- Subdivision:
- The Colony
ADDITIONAL INFORMATION
The inviting Kendall plan is now available in the serene masterplan community of The Colony. When stepping into the Kendall, you are welcomed with a long entryway with three bedrooms splitting off. As you make your way into the heart of the home, you are greeted with the open design of the kitchen overlooking the family room. Designed to impress, the kitchen showcases a large island with extensive counterspace and walk-in pantry. Providing peace and tranquility, the primary suite is tucked away in a corner of the home, with windows looking out to the back yard.
$478,900
116 Nandina Path Bastrop, TX 78602
- Type:
- Single Family
- Sq.Ft.:
- 1,896
- Status:
- Active
- Beds:
- 4
- Lot size:
- 0.18 Acres
- Year built:
- 2023
- Baths:
- 2.00
- MLS#:
- 6196131
- Subdivision:
- The Colony
ADDITIONAL INFORMATION
The inviting Kendall plan is now available in the serene masterplan community of The Colony. When stepping into the Kendall, you are welcomed with a long entryway with three bedrooms splitting off. As you make your way into the heart of the home, you are greeted with the open design of the kitchen overlooking the family room. Designed to impress, the kitchen showcases a large island with extensive counterspace and walk-in pantry. Providing peace and tranquility, the primary suite is tucked away in a corner of the home, with windows looking out to the back yard.
$285,000
1206 Smallmouth Rd Bastrop, TX 78602
- Type:
- Single Family
- Sq.Ft.:
- 1,230
- Status:
- Active
- Beds:
- 3
- Lot size:
- 0.1 Acres
- Year built:
- 2022
- Baths:
- 2.00
- MLS#:
- 3903170
- Subdivision:
- Bastrop Grove Ph 1a Sec 4
ADDITIONAL INFORMATION
Location, Location, that is Perfect for the Buyer that Request being Near Town, Stores, Medical and Entertainment. "Like new" 3 Bedroom 2 Full-bath, Open floor plan to Kitchen, Living and Dining. Laundry Closet. Fenced Back and Side Yards. All yards have automatic sprinker system. Private assigned Alley Parking which makes the off loading of grocery trips easy throught the back door. Front Porch with views of green space and street parking for your quest. City of Bastrop, Fire and Police and utilities.
$578,900
158 Loysoya St Bastrop, TX 78602
- Type:
- Single Family
- Sq.Ft.:
- 2,544
- Status:
- Active
- Beds:
- 4
- Lot size:
- 0.2 Acres
- Year built:
- 2023
- Baths:
- 3.00
- MLS#:
- 3171497
- Subdivision:
- The Colony
ADDITIONAL INFORMATION
The breathtaking Welch plan by Terrata Homes provides charm, comfort, and convenient living. As you walk through the entry, the spacious layout opens up and invites you in. The dining area greets you and overlooks the family room and designer kitchen. Fall in love with cooking on the oversized granite island, a full suite of stainless-steel appliances including a gas cooktop, and expansive counterspace. Large windows line the family room, creating a bright, open space with a fireplace in the corner of the room. A spacious primary suite and generously sized secondary bedrooms provide space to live comfortably for everyone, providing peace and privacy. An upstairs loft creates an additional space to lounge, do homework, or have a space for hobbies.
$134,900
000 Tall Forest Dr Bastrop, TX 78602
- Type:
- Land
- Sq.Ft.:
- n/a
- Status:
- Active
- Beds:
- n/a
- Lot size:
- 1.04 Acres
- Baths:
- MLS#:
- 6290820
- Subdivision:
- Pine Forest Unit 9 Ph Iii
ADDITIONAL INFORMATION
Beautiful and buildable 2 lot package in the desirable Pine Forest Subdivision. Over an Acre! Centrally located, just minutes from downtown Bastrop and only 25 minutes from Austin Bergstrom International Airport.
- Type:
- Land
- Sq.Ft.:
- n/a
- Status:
- Active
- Beds:
- n/a
- Lot size:
- 3.22 Acres
- Baths:
- MLS#:
- 8170468
- Subdivision:
- Lake Bastrop Acres
ADDITIONAL INFORMATION
Welcome to your chance to own not one, but two adjacent lots with mature trees in the tranquil surroundings of Lake Bastrop Acres. With minimal deed restrictions and no HOA, these lots offer the peace and quiet of countryside living while still being close to all the amenities of downtown Bastrop and the serene shores of lake Bastrop Park. Mobile homes allowed, aqua water and bluebonnet Electric services available, septic system will be needed. No survey is available for these lots. The buyer will be responsible for obtaining survey at their expense. Prospective buyers are encouraged to conduct their due diligence. Verify zoning regulations, restrictions, utilities, flood zone and septic system requirements to ensure the property aligns with your vision.
$429,000
104 Halawa Ct Bastrop, TX 78602
- Type:
- Single Family
- Sq.Ft.:
- 2,000
- Status:
- Active
- Beds:
- 3
- Lot size:
- 0.3 Acres
- Year built:
- 2024
- Baths:
- 3.00
- MLS#:
- 4660444
- Subdivision:
- Tahitian
ADDITIONAL INFORMATION
Welcome to the ideal home in charming Bastrop, Texas! This brand-new construction radiates modern sophistication and offers generous living space across 2,000 sq ft. Every feature in this single-story residence is fresh and untouched, from the sleek finishes to the stylish details that fill each room. The home includes 3 spacious bedrooms, 2.5 pristine bathrooms, a separate office/flex, and abundant natural light that fills the open living areas. Step outside onto the back patio to a vast yard, perfect for relaxation or gatherings. Enjoy the tranquility of small-town life with convenient access to local amenities and major highways. This is your chance to be the first to enjoy this beautifully crafted home. See it today!
$379,500
222 Pine View Loop Bastrop, TX 78602
- Type:
- Single Family
- Sq.Ft.:
- 1,881
- Status:
- Active
- Beds:
- 4
- Lot size:
- 0.5 Acres
- Year built:
- 2001
- Baths:
- 3.00
- MLS#:
- 6193056
- Subdivision:
- Pine View Estates
ADDITIONAL INFORMATION
Fantastic opportunity to feel like you live in the country but live close enough to enjoy the city. Tucked away on a .50-acre corner lot, it's a blank canvas and ready for your designer touches. There's no neighbor behind the house and tons of trees! Fresh paint and carpet throughout the house. The wet areas have fresh laminate hardwoods. Your kitchen opens to the living room and features laminate counters, stainless DW, stainless cooktop and a breakfast bar. Your primary bedroom has a large closet, plush carpets, access to the backyard patio and a ceiling fan. Your ensuite has an extended double vanity and a shower/tub combo. You guest bedrooms have ceiling fans with spacious walk-in closets, a jack and jill bathroom with double vanity and a shower/tub combo. Relax under your covered patio or sunbathing on your extended decks in both front and back of the home. Your oversized garage has ample room for your favorite toys. A short drive to Lake Bastrop, Bastrop State Park and the adorable downtown. 40 minute drive to Austin and low tax rate make this a great place to call home or investment property!
$414,900
726 Annika Way Bastrop, TX 78602
- Type:
- Single Family
- Sq.Ft.:
- 2,713
- Status:
- Active
- Beds:
- 4
- Lot size:
- 0.21 Acres
- Year built:
- 2001
- Baths:
- 3.00
- MLS#:
- 2187983
- Subdivision:
- Riverside Grove Sub Ph
ADDITIONAL INFORMATION
Beautifully remodeled and ready for move-in, this delightful home is located within walking distance to Bob Bryant Park which offers walking paths, kayak/tube/boat launch to the Colorado River, & fishing/city recreation activities! Sits on a low-traffic street with mature trees and a private fenced back yard. The interior is light & bright & features a soothing neutral color palette with tile flooring and new carpet throughout. Just off the entry is a private office accesible through french doors. Spacious formal dining room as well as a large kitchen/living dining area provides plenty of space for hosting large gatherings. The kitchen is centrally-located with a decadent breakfast bar where guests can gather. Kitchen offers spacious custom tile backsplash along with new stone countertops and new stainless-steel appliances including dishwasher, side by side refrigerator & freestanding range. The primary bedroom is located on the main floor with new carpet flooring, a modern ceiling fan, a large walk-in closet, & a private en-suite bath well-appointed with a double vanity with marble countertop, a walk-in shower with a glass enclosure, & a deep soaking tub to promote relaxation. The second floor hosts three additional bedrooms, a shared guest bathroom with a large vanity and custom marble tile walls in the bath/shower combo. The second floor also offers a second spacious living room for activities or movie nights. Afternoons will be well-spent in the private backyard which features a covered patio where you can grill or lounge in the shade. Great location with easy access to area schools, the hospital, HEB, hardware stores, & historic Downtown Bastrop & Fisherman's Park. Close to McKinney Roughs Nature Park, Bastrop State Park/Lake, & an easy commute to ABIA. Schedule a showing today.
$285,000
615 Jessica Pl Bastrop, TX 78602
- Type:
- Single Family
- Sq.Ft.:
- 1,689
- Status:
- Active
- Beds:
- 3
- Lot size:
- 0.19 Acres
- Year built:
- 1999
- Baths:
- 2.00
- MLS#:
- 5964230
- Subdivision:
- Riverside Grove Ph
ADDITIONAL INFORMATION
This charming 3-bedroom, 2-bath home in the Riverside Grove subdivision offers a perfect blend of comfort and convenience. Located just minutes from downtown Bastrop and local shopping. The home has been meticulously cared for and features a new roof installed in 2024. The landscape system has been fully serviced and upgraded with a new control panel, also in 2024, keeping the yard looking lush and vibrant. The backyard is a true highlight, offering plenty of privacy with a well-maintained privacy fence. Trees and a small pond with a gentle water feature adds to the serene atmosphere. Additionally, a shed on a concrete slab with a roll-up door, perfect for storing tools or outdoor equipment. This home is clean, well-kept, and ready for its new owner to enjoy!
$325,000
112 Oxbow Ter Bastrop, TX 78602
- Type:
- Single Family
- Sq.Ft.:
- 1,500
- Status:
- Active
- Beds:
- 3
- Lot size:
- 0.15 Acres
- Year built:
- 2021
- Baths:
- 2.00
- MLS#:
- 9364639
- Subdivision:
- Pecan Park
ADDITIONAL INFORMATION
This is an amazing opportunity to own a home that is less than 5 years old in a great newer development. This 3 bedroom 2 bath home has beautiful flooring throughout, open spaces and sits on a great lot. Built by DR Horton, this home boasts the best of all that's new without the price tag. As a new owner of Pecan Park, owners have access to a great pool and park just a few minutes away. This home sits in an amazing spot, with access to beautiful walking paths and so much more. Right down the street from the neighborhood pool and park! HOA dues are super low and so worth everything that the neighborhood lends. Approximately 40 minutes from Downtown Austin and 10 minutes from Downtown Bastrop. Don't miss out!
$500,000
711 Water St Bastrop, TX 78602
- Type:
- Mixed Use
- Sq.Ft.:
- 1,208
- Status:
- Active
- Beds:
- n/a
- Lot size:
- 0.24 Acres
- Year built:
- 1958
- Baths:
- MLS#:
- 2993590
ADDITIONAL INFORMATION
Prime Downtown Bastrop Commercial Opportunity! This P4 mixed-use zoned corner lot offers road frontage on Walnut and Water St. directly behind the Bastrop County Courthouse and just one block from Main Street. It is ideal for various uses, including retail, office, or residential.
$799,000
281 Chisholm Trl Bastrop, TX 78602
- Type:
- Single Family
- Sq.Ft.:
- 3,168
- Status:
- Active
- Beds:
- 5
- Lot size:
- 0.61 Acres
- Year built:
- 2017
- Baths:
- 3.00
- MLS#:
- 6338071
- Subdivision:
- The Colony Mud
ADDITIONAL INFORMATION
Expansive 5-Bedroom Retreat with Private Pool & Prime Location! Welcome to this stunning 5-bedroom, 3-bathroom home, ideally situated on a generous .50+ acre lot in a peaceful neighborhood. Perfectly blending comfort and luxury, this residence features its own private pool, offering a personal oasis just steps from your door. Nestled on a quiet street, you’ll enjoy privacy and tranquility while being close to the excitement of a fast-growing town that hosts innovative giants like Tesla and The Boring Company, with X coming soon. Plus, you're only 25 minutes from downtown Austin! The property is part of a vibrant community with unmatched amenities, including a junior Olympic-size pool, a state-of-the-art gym, tennis and pickleball courts, basketball courts, fishing ponds, walking trails, and BBQ pits for family gatherings. Whether you’re relaxing at home or exploring the nearby recreational facilities, this home offers a lifestyle that caters to every interest. Don’t miss this rare opportunity to live in a beautifully appointed home with both space and amenities to spare—schedule a showing today!
$850,000
1809 Main St Bastrop, TX 78602
- Type:
- Single Family
- Sq.Ft.:
- 2,645
- Status:
- Active
- Beds:
- 5
- Lot size:
- 0.44 Acres
- Year built:
- 1917
- Baths:
- 5.00
- MLS#:
- 5106562
- Subdivision:
- Farm Lt
ADDITIONAL INFORMATION
Life on Main Street is where historic design meets modern convenience. Situated on almost half an acre with an inground pool, this property offers a unique spin on living with two houses under one roof in Bastrop's Downtown District. Ideal for generational living or the potential of short-term rental (buyer to verify City regulations). Walk in the front door to Main Unit, which features two bedrooms, each with its own full bathroom, an open floor plan in the main living area, updated appliances and cabinetry in the kitchen, and a walk-in laundry room off the kitchen. Enjoy your private side yard complete with a 5x10 storage shed and private parking. Entering off the right side of the home, the ADU Unit offers a spacious three-bedroom, two-bathroom living space—updated appliances and cabinetry in the kitchen open to the living room. The side yard off the kitchen offers the same private space, a 5x10 storage shed, and more. Enjoy the summers in your inground pool, and soak up Texas nights with an evening shared with family and friends in your large backyard. It is located within walking distance to shops, restaurants, Fisherman Park, the Bastrop Public Library, and so much more.
$395,000
174 Holiday Dr Bastrop, TX 78602
- Type:
- Single Family
- Sq.Ft.:
- 1,500
- Status:
- Active
- Beds:
- 3
- Lot size:
- 0.5 Acres
- Year built:
- 2024
- Baths:
- 2.00
- MLS#:
- 7308111
- Subdivision:
- Holiday Hills
ADDITIONAL INFORMATION
New Construction Home in Bastrop, Texas! 3 Bed 2 Bath 2 car garage 1/2 Acre Lot. Modern Farmhouse Design. Large, Secluded Lot! Welcome to Bastrop! The perfect balance of city convenience, small-town charm, and access to nature, with scenic parks, hiking trails, and a historic downtown. Its proximity to Austin offers city amenities while maintaining a peaceful lifestyle surrounded by natural beauty. Convenient to town, and easy access to 290/21/71. Beautifully designed new construction home offers the perfect blend of modern farmhouse charm and open concept living. Spacious, abundant natural light. Well appointed finishes-stainless steel appliances, pendant lights, luxury vinyl wood plank flooring. Nestled on a spacious, secluded lot. Enjoy morning coffee on your Texas front porch. A short drive to local shopping, dining, entertainment, and endless outdoor recreational opportunities. Enjoy the peace and privacy of country living, with the convenience of the city. Completion date to be determined.
- Type:
- Land
- Sq.Ft.:
- n/a
- Status:
- Active
- Beds:
- n/a
- Lot size:
- 0.23 Acres
- Baths:
- MLS#:
- 9414169
- Subdivision:
- Tahitian Village
ADDITIONAL INFORMATION
Beautiful lot on a paved road in the desirable Tahitian Village, ready for your perfect home! This lot is partially cleared and offers the opportunity to build to your imagination, or acquire the builder's permitted plans. Enjoy wonderful hillside views with plenty of towering pines to frame your home. Tahitian Village is close to major shopping, HEB, the Boring Company, Starbucks and More! The Tesla Gigafactory and Airport are a short commute. Building on your own lot is an affordable option for today's homeowners. Permitted Building Documents are available for transfer upon sale. Buyer to complete own due diligence. Photos of the Home are an example of the floorplan and finishes you would receive if you chose to have the owner build the home for you.
$209,990
155 Forest Ln Bastrop, TX 78602
- Type:
- Single Family
- Sq.Ft.:
- 728
- Status:
- Active
- Beds:
- 1
- Lot size:
- 0.92 Acres
- Year built:
- 2014
- Baths:
- 1.00
- MLS#:
- 9155297
- Subdivision:
- Lost Pines Dev
ADDITIONAL INFORMATION
Beautiful home on just under one acre
$479,900
109 Rosemary Ct Bastrop, TX 78602
- Type:
- Single Family
- Sq.Ft.:
- 2,290
- Status:
- Active
- Beds:
- 4
- Lot size:
- 0.16 Acres
- Year built:
- 2022
- Baths:
- 3.00
- MLS#:
- 3048350
- Subdivision:
- Colony Mud 1b Sec 1
ADDITIONAL INFORMATION
Discover your dream home at The Colony! This stunning Perry Home offers an abundance of natural light, enhanced by custom window coverings that provide both privacy and style. The spacious floor plan features four bedrooms and three full baths, including a separate ensuite perfect for guests or a private retreat. Enjoy the upgraded flooring throughout and relax on the large covered rear porch. Situated on a corner lot in a cul-de-sac, this home is nestled within a neighborhood boasting wonderful amenities. Don't miss this opportunity to make this beautiful Bastrop home your own!
$79,900
149 Kahana Ln Bastrop, TX 78602
- Type:
- Land
- Sq.Ft.:
- n/a
- Status:
- Active
- Beds:
- n/a
- Lot size:
- 0.22 Acres
- Baths:
- MLS#:
- 6554881
- Subdivision:
- Tahitian Village,
ADDITIONAL INFORMATION
This lovely lot, cleared & ready to build on w elec., water, sewer at the street, is located within in a truly unique, heavily wooded (lg pines/live oaks) with lots of hills bordered by the Colorado River. The lot behind Lot 900 fronts on Riverside Dr, & is within 50 ft of the county boat ramp & riverside county park w picnic tables, BarBQ pits, hike & bike trails in the trees along the river, a bird refuge, fishing tubing areas on the river. Wildlife everywhere including deer, wild turkey, birds galore. The beautiful golf course & clubhouses is close & winds through the immediate area of the lot. All this within 10 min of charming, historic downtown Bastrop along the Colorado River w lots of restaurants, bakeries, night spots, live music, arts & crafts shops, a public library, a new bookstore, a county museum, the Convention Center & Fisherman Park, site of fireworks & other events make a perfect stroll after work or on weekends. Abundant retail shopping is also close, with a large HEB being expensively renovated to include a BarBQ restaurant as well as Lowe's, Home Depot, Walmart, Home Goods, Academy, TJ Maxx, Petco, Buccee's, a multiplex movie/entertainment ctr., Best Buy & new shopping center nearby is also under construction. All this & plenty of jobs: Tesla, SpaceEx, Seton Hosp., the Boring Co, & a new movie studio adjacent to Tahitian Village which will be opening fully in 2025. So much to do, see & enjoy. Many TV shows/movies have already been filmed here with more to come. This is the area you want o buy in now to live in or for investment. And this is the perfect lot to build on. Prices are going up fast. 30-45 min to Austin, the Univ of Texas, & the hill country, 20-25 min to ABIAairport & Circuit of the Americas Formula 1 Racetract/Event Ctr. 1.5 hrs to San Antonio & 2.5 hrs to Houston. Great place to live. Great short/med & long term investment. Don't wait, see it today and buy it!
$170,000
130 1st St Bastrop, TX 78602
- Type:
- Land
- Sq.Ft.:
- n/a
- Status:
- Active
- Beds:
- n/a
- Lot size:
- 2.87 Acres
- Baths:
- MLS#:
- 2554416
- Subdivision:
- Bastrop Hills Homesites
ADDITIONAL INFORMATION
This 2.87-acre property offers secluded tranquility with multiple prime building sites. An ideal opportunity to construct a dream residence, blending rural charm with proximity to Urban amenities. The property’s minimally restricted status and lack of HOA fees provide additional benefits. It affords secluded privacy and features several attractive building sites. Prospective Buyers are offered a rare opportunity to design, create and build your dream home, combining the allure of rural living with the convenience of nearby shopping and dining options. Commuters will value the property’s proximity to Hwy 71. Natural land clearing occurred from the impact of a 2023 wildfire on the property and has been priced accordingly. The existing structure is condemned and slated for demolition; entry is hazardous and strictly prohibited. . Sold AS-IS this property is nestled within the designated habitat of the endangered Houston Toad species.
- Type:
- Duplex
- Sq.Ft.:
- 2,115
- Status:
- Active
- Beds:
- n/a
- Lot size:
- 0.4 Acres
- Year built:
- 1982
- Baths:
- MLS#:
- 562026
ADDITIONAL INFORMATION
Exceptional Investment Opportunity: Two Homes for the Price of One! Discover the endless possibilities with this unique duplex, perfect for both homeowners and investors. Featuring two distinct units on two beautiful, tree-lined lots, this property offers incredible potential to create your dream space. Unit A boasts 2 bedrooms and 1.5 baths, ideal for comfortable living or rental income. While some updates are needed, the investment in this property can yield significant returns. Located in the desirable Tahitian Village community, enjoy the benefits of a mandatory homeowners association without the burden of annual fees. Please note, there is a $204 annual fee per lot for water service. Seize this rare opportunity to invest in a property that offers both a home and an income source! Don't miss out—schedule your viewing today!
$345,000
102 Big Horn Pass Bastrop, TX 78602
- Type:
- Single Family
- Sq.Ft.:
- 1,920
- Status:
- Active
- Beds:
- 4
- Lot size:
- 0.18 Acres
- Year built:
- 2005
- Baths:
- 3.00
- MLS#:
- 5496181
- Subdivision:
- Hunters Crossing
ADDITIONAL INFORMATION
Stunning 4 Bedroom, 2.5 Bath Two-Story Home! Experience luxury living in this beautifully renovated two-story haven, perfect for families and entertainers! This gorgeous home boasts new paint, flooring and baseboards throughout, creating a fresh and elegant atmosphere. The updated kitchen is a culinary dream, featuring quartz countertops, stainless steel appliances, and sleek recessed lighting. Modern bathrooms offer glass shower enclosures, new plumbing fixtures and vanities, providing a spa-like experience. With four spacious bedrooms for relaxation and 2.5 bathrooms for convenience, this home is ideal for families and entertainers. The two-story design allows for expansive living areas filled with natural light. Enjoy the crisp Fall weather on the patio, schedule a showing today!
$375,000
104 Esparza Dr Bastrop, TX 78602
- Type:
- Single Family
- Sq.Ft.:
- 2,483
- Status:
- Active
- Beds:
- 4
- Lot size:
- 0.17 Acres
- Year built:
- 2020
- Baths:
- 3.00
- MLS#:
- 1405403
- Subdivision:
- The Colony
ADDITIONAL INFORMATION
Welcome to your nearly new home in The Colony! This nearly new Lennar built 4 bedroom, 2.5 bath home has everything you need for a life of comfort and convenience. Enjoy being close to Tesla, Circuit of the Americas, and Austin Bergstrom International Airport while still having a short drive into downtown Austin or Bastrop when you want to explore all that Texas has to offer! The home comes with all appliances including washer/dryer, so you can move right in without needing additional items. From its open floor plan with plenty of natural light throughout the day, a spacious kitchen with stainless-steel appliances and energy-efficient windows helping keep those utility bills low - this is truly an opportunity not to be missed.

Listings courtesy of Unlock MLS as distributed by MLS GRID. Based on information submitted to the MLS GRID as of {{last updated}}. All data is obtained from various sources and may not have been verified by broker or MLS GRID. Supplied Open House Information is subject to change without notice. All information should be independently reviewed and verified for accuracy. Properties may or may not be listed by the office/agent presenting the information. Properties displayed may be listed or sold by various participants in the MLS. Listings courtesy of ACTRIS MLS as distributed by MLS GRID, based on information submitted to the MLS GRID as of {{last updated}}.. All data is obtained from various sources and may not have been verified by broker or MLS GRID. Supplied Open House Information is subject to change without notice. All information should be independently reviewed and verified for accuracy. Properties may or may not be listed by the office/agent presenting the information. The Digital Millennium Copyright Act of 1998, 17 U.S.C. § 512 (the “DMCA”) provides recourse for copyright owners who believe that material appearing on the Internet infringes their rights under U.S. copyright law. If you believe in good faith that any content or material made available in connection with our website or services infringes your copyright, you (or your agent) may send us a notice requesting that the content or material be removed, or access to it blocked. Notices must be sent in writing by email to [email protected]. The DMCA requires that your notice of alleged copyright infringement include the following information: (1) description of the copyrighted work that is the subject of claimed infringement; (2) description of the alleged infringing content and information sufficient to permit us to locate the content; (3) contact information for you, including your address, telephone number and email address; (4) a statement by you that you have a good faith belief that the content in the manner complained of is not authorized by the copyright owner, or its agent, or by the operation of any law; (5) a statement by you, signed under penalty of perjury, that the inf
 |
| This information is provided by the Central Texas Multiple Listing Service, Inc., and is deemed to be reliable but is not guaranteed. IDX information is provided exclusively for consumers’ personal, non-commercial use, that it may not be used for any purpose other than to identify prospective properties consumers may be interested in purchasing. Copyright 2024 Four Rivers Association of Realtors/Central Texas MLS. All rights reserved. |
Bastrop Real Estate
The median home value in Bastrop, TX is $330,450. This is lower than the county median home value of $380,000. The national median home value is $338,100. The average price of homes sold in Bastrop, TX is $330,450. Approximately 53.57% of Bastrop homes are owned, compared to 37.79% rented, while 8.65% are vacant. Bastrop real estate listings include condos, townhomes, and single family homes for sale. Commercial properties are also available. If you see a property you’re interested in, contact a Bastrop real estate agent to arrange a tour today!
Bastrop, Texas has a population of 9,531. Bastrop is more family-centric than the surrounding county with 44.64% of the households containing married families with children. The county average for households married with children is 34.23%.
The median household income in Bastrop, Texas is $68,591. The median household income for the surrounding county is $78,339 compared to the national median of $69,021. The median age of people living in Bastrop is 40.5 years.
Bastrop Weather
The average high temperature in July is 94.8 degrees, with an average low temperature in January of 37 degrees. The average rainfall is approximately 36.4 inches per year, with 0.2 inches of snow per year.
