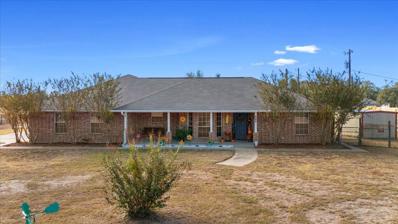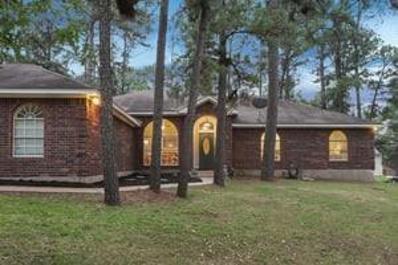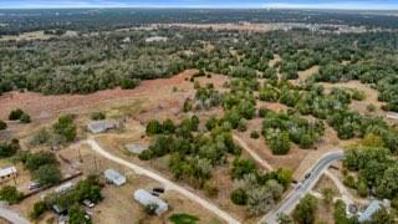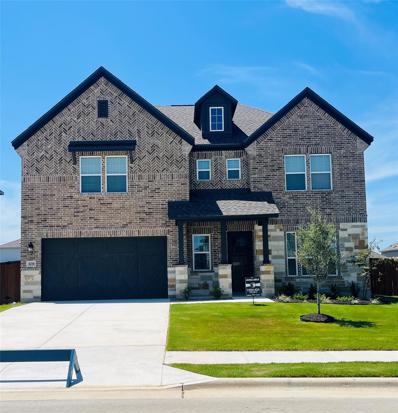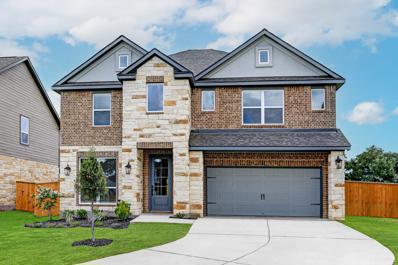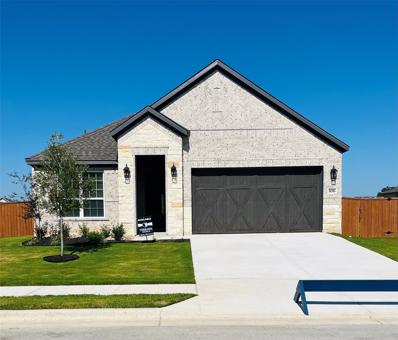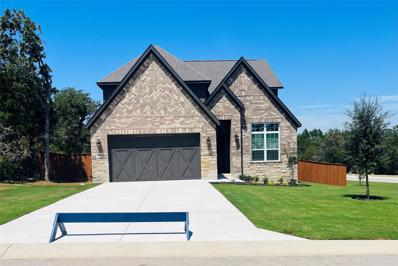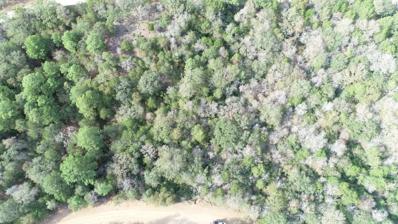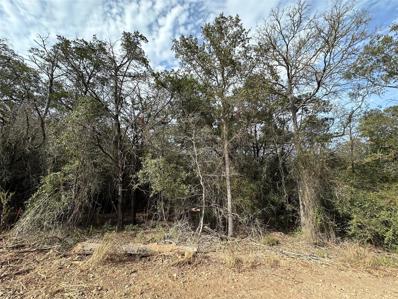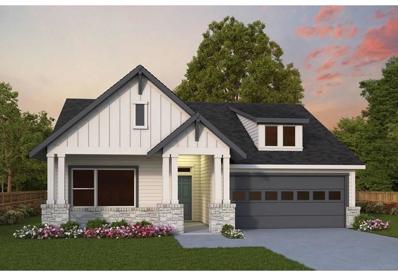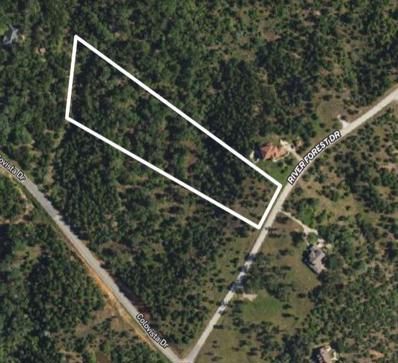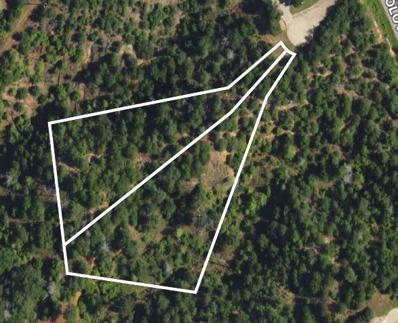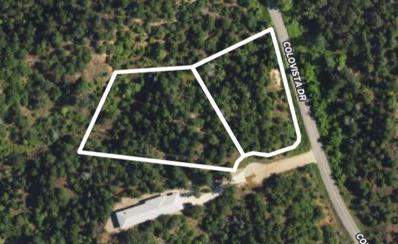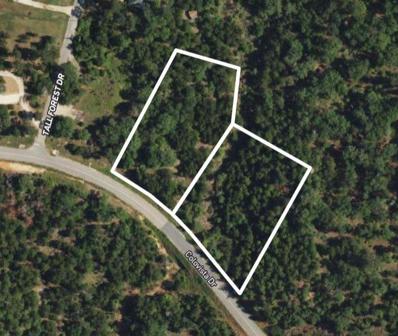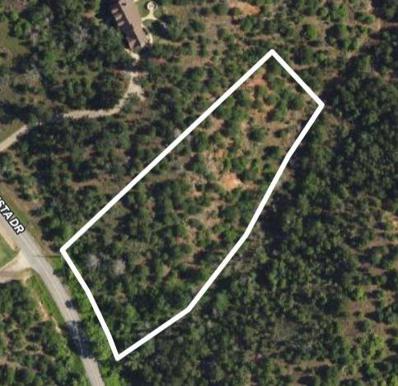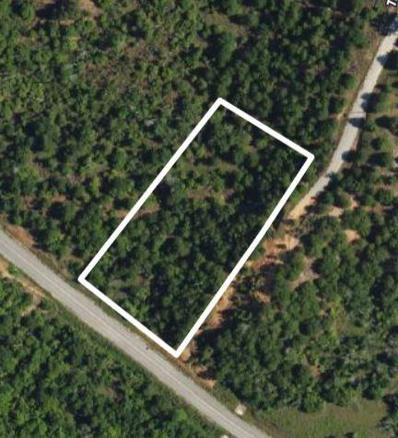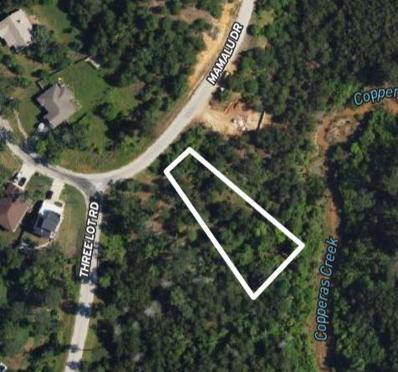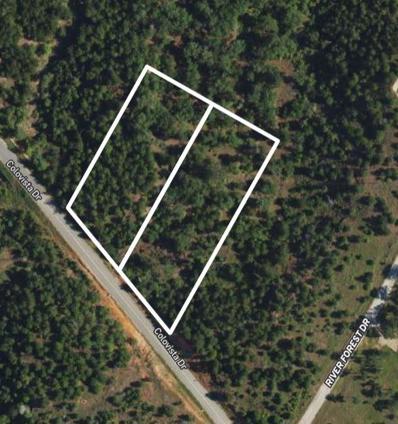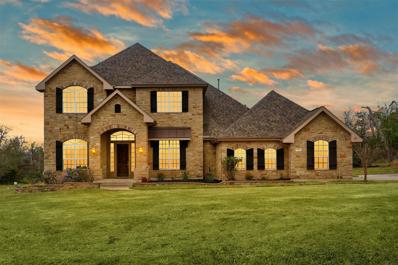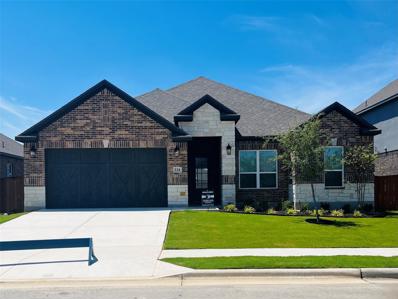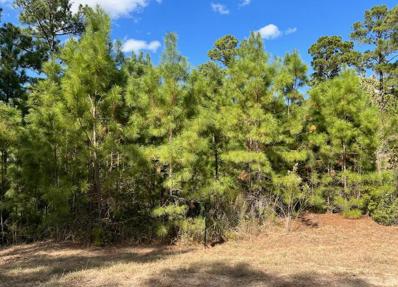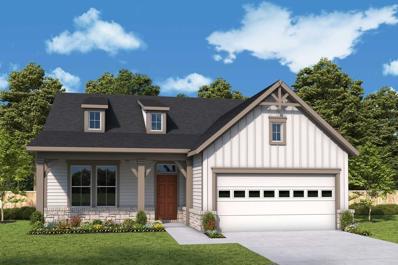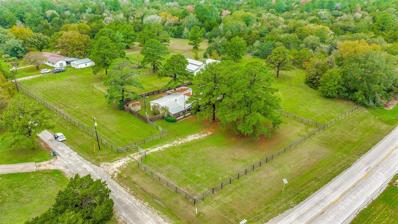Bastrop TX Homes for Rent
$350,000
744 Blair Ave Bastrop, TX 78602
- Type:
- Single Family
- Sq.Ft.:
- 2,376
- Status:
- Active
- Beds:
- 4
- Lot size:
- 0.17 Acres
- Year built:
- 2002
- Baths:
- 3.00
- MLS#:
- 2097556
- Subdivision:
- Riverside Grove Sub Ph
ADDITIONAL INFORMATION
This beautifully designed home offers comfort and versatility with its well-appointed features and spacious layout. As you step inside, you're welcomed by a formal dining room, perfect for hosting gatherings or enjoying meals with loved ones. The first-floor living room features a cozy gas fireplace, creating a warm and inviting atmosphere. The kitchen boasts upgraded wooden cabinets, a gas range, a garbage disposal, and a conveniently located pantry and laundry room. A charming breakfast area with a sliding glass door opens to the back patio, which is ideal for birdwatching in the mornings. A first-floor powder bathroom adds to the convenience, while upstairs, the primary bedroom offers a serene retreat with a tray ceiling, ceiling fan, and a spacious en-suite bathroom featuring a double vanity, soaking tub, and separate shower. The second floor also includes a versatile living room with built-in cabinetry and three additional bedrooms, one of which could serve as a home office or flex space. The backyard is a great feature with its large, landscaped design, a gazebo perfect for relaxation or entertaining, and a storage building that conveys with the property.
$550,000
665 Shiloh Rd Bastrop, TX 78602
- Type:
- Single Family
- Sq.Ft.:
- 1,761
- Status:
- Active
- Beds:
- 3
- Lot size:
- 2 Acres
- Year built:
- 1998
- Baths:
- 2.00
- MLS#:
- 1488863
- Subdivision:
- French, Samuel
ADDITIONAL INFORMATION
Welcome Home! Create your own private retreat on this greatly maintained 2 acre tract, that is ready for you! This charming 3-bedroom, 2-bathroom, 1,761+/- sq ft home offers comfortable living in a peaceful setting. The open layout of the land is perfect for both relaxation and entertaining. The interior of the home has been recently updated with new carpet throughout, fresh paint and more. With just a 4-year-old roof and AC, this home helps provide peace of mind. The property is complemented by a 30x50 workshop equipped with a mini-split and electricity, one roll up bay door, and a separate office space, making it ready for all your projects and hobbies! The property also has a smaller storage shed, perfect for gardening tools, your mower or storage. Enjoy the spacious backyard, ideal for gardening, hobby farming, barbecues and entertaining, or simply unwinding. Easy access to Bastrop's lively Historic Downtown provides a great variety of shops, wine bars, breweries, restaurants, and a live music scene on the weekends, you're sure to enjoy time in town! Just 9 miles away you will find Space X, the Boring Company and Hyperloop Plaza. With Austin Bergstrom International Airport and TESLA Gigafactory being a short 20 mile commute, the location of this property provides a perfect blend of comfort and convenience.
$435,000
103 E Kamoi Ct Bastrop, TX 78602
- Type:
- Single Family
- Sq.Ft.:
- 1,887
- Status:
- Active
- Beds:
- 3
- Lot size:
- 0.42 Acres
- Year built:
- 1996
- Baths:
- 2.00
- MLS#:
- 1062348
- Subdivision:
- Tahitian Village,
ADDITIONAL INFORMATION
Welcome to your charming new home nestled on a spacious corner lot, boasting the tranquility of lush, mature trees that provide both shade and privacy. This delightful property offers the perfect blend of comfort, convenience, and character. Step inside to discover a warm and inviting ambiance, accentuated by the focal point of a cozy fireplace, ideal for gathering with loved ones on cool evenings and setting the stage to create unforgettable moments in your new home. With three bedrooms and two baths, this 1,887 square foot, one-floor living home provides ample space for both relaxation and rejuvenation. The heart of the home is the well-appointed kitchen, complete with modern appliances and plenty of counter space for preparing delicious meals. Adjacent to the kitchen is a bright and airy dining area, perfect for enjoying casual breakfasts, or enjoy your formal dining area for intimate dinners with family and friends. For those who enjoy outdoor living, the expansive backyard offers endless possibilities. Whether you're hosting summer barbecues, playing with pets, or simply unwinding in the shade, this backyard oasis is sure to impress. Additional highlights of this property include a convenient attached two-car garage, providing ample storage space for vehicles and outdoor gear, a fenced yard for your pets. Plus, a fantastic lofted 24'x14' storage building equipped with electricity and AC offers the perfect space for a workshop, she-shed/man-cave or studio space for creative endeavors. This home nestled in the heart of Bastrop Texas, located in a desirable neighborhood, is in close proximity to the Austin airport, downtown Austin, and offers the perfect balance of serenity and convenience, with easy access to shopping, dining, parks, and schools. Don't miss your opportunity to make this beautiful house your new home. Schedule a showing today and experience the magic for yourself!
$260,000
156 Lone Star Cir Bastrop, TX 78602
- Type:
- Land
- Sq.Ft.:
- n/a
- Status:
- Active
- Beds:
- n/a
- Lot size:
- 3.98 Acres
- Baths:
- MLS#:
- 1080765
- Subdivision:
- Rousseau, Mozea
ADDITIONAL INFORMATION
A 3.98 Acre property located in scenic Bastrop county, Texas, situated off State Hwy 304 between Bastrop and Gonzales. The land features a variety of native plants and beautiful trees, offering a natural and serene setting.
$589,900
108 Nandina Path Bastrop, TX 78602
- Type:
- Single Family
- Sq.Ft.:
- 3,112
- Status:
- Active
- Beds:
- 4
- Lot size:
- 0.18 Acres
- Year built:
- 2023
- Baths:
- 4.00
- MLS#:
- 7199030
- Subdivision:
- The Colony
ADDITIONAL INFORMATION
Located in the peaceful, hill country community of The Colony, the Yale plan offers spacious, comfortable living with hand-selected designer interiors. A study located off the front entry provides the perfect spot for working from home or to serve as a reading room. As you continue on, the home opens up to the fully equipped kitchen, showcasing an oversized granite island, sprawling countertops, a full suite of stainless-steel appliances, and a large walk-in pantry. Both the family room and dining area peer into the back yard and overflow with natural light as the sun rises. Upstairs, the impressive master retreat awaits, showcasing an expansive bedroom with a huge walk-in closet with shelving. Generously sized secondary bedrooms and a large game room provide space for everyone to spread out and enjoy themselves.
$464,900
120 Periwinkle Ln Bastrop, TX 78602
- Type:
- Single Family
- Sq.Ft.:
- 2,392
- Status:
- Active
- Beds:
- 4
- Lot size:
- 0.17 Acres
- Year built:
- 2022
- Baths:
- 3.00
- MLS#:
- 4974997
- Subdivision:
- The Colony
ADDITIONAL INFORMATION
This incredible, two-story home is located within the stunning master-planned community of The Colony. Ideally situated in Bastrop, this four-bedroom home is sure to exceed expectations. Featuring an open layout on the main floor, enjoy a seamless layout from the kitchen to the family room and dining room. Additionally, this home features a study that can be used as a home office, playroom, reading room and more. Upstairs, this home offers four large bedrooms including a spectacular master suite. Designed with your family in mind, this home also comes with a spacious game room on the second story.
$499,900
106 Nandina Path Bastrop, TX 78602
- Type:
- Single Family
- Sq.Ft.:
- 1,896
- Status:
- Active
- Beds:
- 4
- Lot size:
- 0.18 Acres
- Year built:
- 2023
- Baths:
- 2.00
- MLS#:
- 4398411
- Subdivision:
- The Colony
ADDITIONAL INFORMATION
The inviting Kendall plan is now available in the serene masterplan community of The Colony. When stepping into the Kendall, you are welcomed with a long entryway with three bedrooms splitting off. As you make your way into the heart of the home, you are greeted with the open design of the kitchen overlooking the family room. Designed to impress, the kitchen showcases a large island with extensive counterspace and walk-in pantry. Providing peace and tranquility, the primary suite is tucked away in a corner of the home, with windows looking out to the back yard.
$578,900
102 Kent St Bastrop, TX 78602
- Type:
- Single Family
- Sq.Ft.:
- 2,544
- Status:
- Active
- Beds:
- 4
- Lot size:
- 0.33 Acres
- Year built:
- 2023
- Baths:
- 3.00
- MLS#:
- 1877411
- Subdivision:
- The Colony
ADDITIONAL INFORMATION
The breathtaking Welch plan by Terrata Homes provides charm, comfort, and convenient living. As you walk through the entry, the spacious layout opens up and invites you in. The dining area greets you and overlooks the family room and designer kitchen. Fall in love with cooking on the oversized granite island, a full suite of stainless-steel appliances including a gas cooktop, and expansive counterspace. Large windows line the family room, creating a bright, open space with a fireplace in the corner of the room. A spacious primary suite and generously sized secondary bedrooms provide space to live comfortably for everyone, providing peace and privacy. An upstairs loft creates an additional space to lounge, do homework, or have a space for hobbies.
- Type:
- Land
- Sq.Ft.:
- n/a
- Status:
- Active
- Beds:
- n/a
- Lot size:
- 0.26 Acres
- Baths:
- MLS#:
- 2291215
- Subdivision:
- Tahitian Village,
ADDITIONAL INFORMATION
Build your dream home in Tahitian Village, surrounded by nature and just minutes from the Colorado River, Pine Forest Golf Club, Bastrop State Park, and Historic downtown Bastrop. Tahitian Village sits along the Colorado River, giving residents direct access to fishing, kayaking, and tubing. The Bastrop River Trail connects to the neighborhood and provides several miles of well-maintained trails for hiking, running, and enjoying nature. This river access is a unique feature that brings a bit of adventure right to residents' doorsteps. Tahitian Village doesn’t have a traditional HOA, making it appealing to buyers who want fewer restrictions and fees. Instead, it’s managed by the Bastrop County Water Control & Improvement District #2 (BCWCID#2), which oversees the maintenance of the area, including roads. This arrangement provides structure without the cost and restrictions associated with typical HOAs. This beautiful treed homesite awaits the perfect home, and the lot has a great building envelope. Buyers also have the opportunity to purchase the homesite next door and have two lots to create the perfect homesite. The road was just graded and is undergoing improvements.
- Type:
- Land
- Sq.Ft.:
- n/a
- Status:
- Active
- Beds:
- n/a
- Lot size:
- 0.26 Acres
- Baths:
- MLS#:
- 2086128
- Subdivision:
- Tahitian Village,
ADDITIONAL INFORMATION
Build your dream home in Tahitian Village, surrounded by nature and just minutes from the Colorado River, Pine Forest Golf Club, Bastrop State Park, and Historic downtown Bastrop. Tahitian Village sits along the Colorado River, giving residents direct access to fishing, kayaking, and tubing. The Bastrop River Trail connects to the neighborhood and provides several miles of well-maintained trails for hiking, running, and enjoying nature. This river access is a unique feature that brings a bit of adventure right to residents' doorsteps. Tahitian Village doesn’t have a traditional HOA, making it appealing to buyers who want fewer restrictions and fees. Instead, it’s managed by the Bastrop County Water Control & Improvement District #2 (BCWCID#2), which oversees the maintenance of the area, including roads. This arrangement provides structure without the cost and restrictions associated with typical HOAs. This beautiful treed homesite awaits the perfect home, and the lot has a great building envelope. Buyers also have the opportunity to purchase the homesite next door and have two lots to create the perfect homesite. The road was just graded and is undergoing improvements.
- Type:
- Single Family
- Sq.Ft.:
- 2,106
- Status:
- Active
- Beds:
- 4
- Lot size:
- 0.26 Acres
- Baths:
- 3.00
- MLS#:
- 5567806
- Subdivision:
- Tahitian Village
ADDITIONAL INFORMATION
This is a TO-BE-BUILT opportunity with BUILD ON YOUR LOT BY DAVID WEEKLEY HOMES. Build your dream home in the beautiful Tahitian Village, where nature and convenience meet. This prime location is just minutes from the Colorado River, Pine Forest Golf Club, Bastrop State Park, and historic downtown Bastrop. Tahitian Village offers direct access to the Colorado River, with fishing, kayaking, and tubing opportunities, and is connected to the scenic Bastrop River Trail, perfect for hiking and exploring. This TO-BE-BUILT home by David Weekley Homes offers the chance to customize every detail! Listed at $665,990, it includes the $475,990 base price for the Kline plan, around $65,000 in design center customizations, an estimated $125,000 in site development costs, and a septic system (final site development budget TBD). David Weekley Homes is also offering a $40,000 design incentive included in the list price for new homes and an additional $3,500 towards closing costs when using their preferred lender. Alternatively, the lot can be purchased separately for $34,900 (MLS#2291215), providing a flexible option for those interested in the land alone. The Kline plan showcases a sophisticated open-concept layout, blending functionality with elegant design possibilities. Step into the versatile study, ideal as a home office or creative space, and enter a gourmet kitchen with stainless steel appliances, Silestone countertops, and ample storage for culinary needs. As this is a custom build, you still have time to add options like a covered outdoor living area, outdoor kitchen, and fireplace to enjoy the serene, pine-filled surroundings of Tahitian Village. Make this luxury home your perfect retreat in the heart of nature! surrounded by nature and just minutes from the Colorado River, Pine Forest Golf Club, Bastrop State Park, and Historic downtown Bastrop. Tahitian Village sits along the Colorado River, giving residents direct access to fishing, kayaking, and tubing.
$410,000
377 Fm 1209 Bastrop, TX 78602
- Type:
- Land
- Sq.Ft.:
- n/a
- Status:
- Active
- Beds:
- n/a
- Lot size:
- 7.1 Acres
- Baths:
- MLS#:
- 1812160
- Subdivision:
- Bangs, J Manuel
ADDITIONAL INFORMATION
Unlock the potential of 7.098 acres at 377 FM 1209 in booming Bastrop County! Nestled in a rapidly growing area near SpaceX, The Boring Company, and X (formerly Twitter), this property offers a unique chance for developers looking to establish a visionary project near cutting-edge technology leaders. While situated in a floodplain, this parcel invites imaginative and innovative design solutions to maximize its potential. With its strategic location and expansive acreage, 377 FM 1209 provides an ideal foundation for a bold development venture.
- Type:
- Land
- Sq.Ft.:
- n/a
- Status:
- Active
- Beds:
- n/a
- Lot size:
- 3.95 Acres
- Baths:
- MLS#:
- 8193902
- Subdivision:
- Pine Forest
ADDITIONAL INFORMATION
Pine Forest Premium Lot - This lot has been privately held for many years by the Appelt Family Foundation and is now being offered for the first time to the general public. Pine Forest POA dues are $60/year/lot. Colovista Golf and swimming memberships are available. Visit the ColoVistaGolf.com website for membership rates. Build your dream home (minimum 1800sf) and enjoy the views and sunsets from this lovely setting. Mobile and manufactured homes are restricted. Buyer is advised to contact Bastrop County MUD #1 to determine availability and cost of utilities. Well and septic may be needed. Conveniently located between the historic cities of Bastrop and Smithville with medical services, shopping, restaurants, and entertainment. This area has a multitude of outdoor activities with proximity to the Colorado River and Bastrop and Buescher State Parks.
- Type:
- Land
- Sq.Ft.:
- n/a
- Status:
- Active
- Beds:
- n/a
- Lot size:
- 1.9 Acres
- Baths:
- MLS#:
- 7902609
- Subdivision:
- Colovista Estates
ADDITIONAL INFORMATION
Colovista Estates Premium Lots - These two lots have been privately held for many years by Lamesa Corporation and are now being offered for the first time to the general public. Colovista POA dues are $1068/year/per lot. Colovista Golf and swimming memberships are available. Visit the ColoVistaGolf.com website for membership rates. Build your dream home and enjoy the views and sunsets from this lovely, quiet setting. Site built homes only with 2500sf minimum. Mobile and manufactured homes are restricted. Buyer is advised to contact Bastrop County MUD #1 to determine availability and cost of utilities. Conveniently located between the historic cities of Bastrop and Smithville with medical services, shopping, restaurants, and entertainment. This area has a multitude of outdoor activities with proximity to the Colorado River and Bastrop and Buescher State Parks.
- Type:
- Land
- Sq.Ft.:
- n/a
- Status:
- Active
- Beds:
- n/a
- Lot size:
- 1.87 Acres
- Baths:
- MLS#:
- 7660883
- Subdivision:
- Colovista Estates
ADDITIONAL INFORMATION
Colovista Estates Premium Lots - These two lots have been privately held for many years by Lamesa Corporation and are now being offered for the first time to the general public. Colovista POA dues are $1068/year/per lot. Colovista Golf and swimming memberships are available. Visit the ColoVistaGolf.com website for membership rates. Site built homes only with 2500sf minimum. Mobile and manufactured homes are restricted. Buyer is advised to contact Bastrop County MUD #1 to determine availability and cost of utilities. Conveniently located between the historic cities of Bastrop and Smithville with medical services, shopping, restaurants, and entertainment. This area has a multitude of outdoor activities with proximity to the Colorado River and Bastrop and Buescher State Parks.
- Type:
- Land
- Sq.Ft.:
- n/a
- Status:
- Active
- Beds:
- n/a
- Lot size:
- 2.7 Acres
- Baths:
- MLS#:
- 7038084
- Subdivision:
- Pine Forest
ADDITIONAL INFORMATION
Pine Forest Premium Lots - These lots have been privately held for many years by Colovista Estates and are now being offered for the first time to the general public. Pine Forest POA dues are $60/year/lot. Colovista Golf and swimming memberships are available. Visit the ColoVistaGolf.com website for membership rates. Build your dream home (minimum 1800sf) and enjoy the views and sunsets from this lovely setting. Mobile and manufactured homes are restricted. Buyer is advised to contact Bastrop County MUD #1 to determine availability and cost of utilities. Well and septic may be needed. Conveniently located between the historic cities of Bastrop and Smithville with medical services, shopping, restaurants, and entertainment. This area has a multitude of outdoor activities with proximity to the Colorado River and Bastrop and Buescher State Parks.
- Type:
- Land
- Sq.Ft.:
- n/a
- Status:
- Active
- Beds:
- n/a
- Lot size:
- 2.06 Acres
- Baths:
- MLS#:
- 6332009
- Subdivision:
- Pine Forest
ADDITIONAL INFORMATION
Pine Forest Premium Lot - This lot has been privately held for many years by the Appelt Family Foundation and is now being offered for the first time to the general public. Pine Forest POA dues are $60/year/lot. Colovista Golf and swimming memberships are available. Visit the ColoVistaGolf.com website for membership rates. Build your dream home (minimum 1800sf) and enjoy the views and sunsets from this lovely setting. Mobile and manufactured homes are restricted. Buyer is advised to contact Bastrop County MUD #1 to determine availability and cost of utilities. Well and septic may be needed. Conveniently located between the historic cities of Bastrop and Smithville with medical services, shopping, restaurants, and entertainment. This area has a multitude of outdoor activities with proximity to the Colorado River and Bastrop and Buescher State Parks.
- Type:
- Land
- Sq.Ft.:
- n/a
- Status:
- Active
- Beds:
- n/a
- Lot size:
- 1.31 Acres
- Baths:
- MLS#:
- 4088407
- Subdivision:
- Pine Forest
ADDITIONAL INFORMATION
Pine Forest Premium Lot - This lot has been privately held for many years by Colovista Estates and is now being offered for the first time to the general public. Pine Forest POA dues are $60/year/lot. Colovista Golf and swimming memberships are available. Visit the ColoVistaGolf.com website for membership rates. Build your dream home (minimum 1800sf) and enjoy the views and sunsets from this lovely setting. Mobile and manufactured homes are restricted. Buyer is advised to contact Bastrop County MUD #1 to determine availability and cost of utilities. Well and septic may be needed. Conveniently located between the historic cities of Bastrop and Smithville with medical services, shopping, restaurants, and entertainment. This area has a multitude of outdoor activities with proximity to the Colorado River and Bastrop and Buescher State Parks.
- Type:
- Land
- Sq.Ft.:
- n/a
- Status:
- Active
- Beds:
- n/a
- Lot size:
- 0.47 Acres
- Baths:
- MLS#:
- 1955460
- Subdivision:
- Tahitian Village
ADDITIONAL INFORMATION
Tahitian Village Premium Lot - This lot has been privately held for many years by Colovista Estates and is now being offered for the first time to the general public. Build your dream home and enjoy the views of Copperas Creek at the back of this lovely wooded setting. Mobile and manufactured homes are restricted. Tahitian Village has a POA, but there are no dues collected. They do have an annual Road Maintenance Fee of $204/year. Water and sewer are supplied by BCWCID#2. Conveniently located between the historic cities of Bastrop and Smithville with medical services, shopping, restaurants, and entertainment. This area has a multitude of outdoor activities with proximity to the Colorado River and Bastrop and Buescher State Parks.
- Type:
- Land
- Sq.Ft.:
- n/a
- Status:
- Active
- Beds:
- n/a
- Lot size:
- 2.61 Acres
- Baths:
- MLS#:
- 1691548
- Subdivision:
- Pine Forest
ADDITIONAL INFORMATION
Pine Forest Premium Lots - These two lots have been privately held for many years by Colovista Estates and are now being offered for the first time to the general public. Pine Forest POA dues are $60/year/lot. Colovista Golf and swimming memberships are available. Visit the ColoVistaGolf.com website for membership rates. Build your dream home (minimum 1800sf) and enjoy the views and sunsets from this lovely setting. Mobile and manufactured homes are restricted. Buyer is advised to contact Bastrop County MUD #1 to determine availability and cost of utilities. Well and septic may be needed. Conveniently located between the historic cities of Bastrop and Smithville with medical services, shopping, restaurants, and entertainment. This area has a multitude of outdoor activities with proximity to the Colorado River and Bastrop and Buescher State Parks.
$789,990
136 Buckboard Dr Bastrop, TX 78602
- Type:
- Single Family
- Sq.Ft.:
- 4,100
- Status:
- Active
- Beds:
- 5
- Lot size:
- 1.41 Acres
- Year built:
- 2014
- Baths:
- 4.00
- MLS#:
- 7714976
- Subdivision:
- The Colony
ADDITIONAL INFORMATION
Beautiful custom home in the Colony on over an acre
$498,900
114 Nandina Path Bastrop, TX 78602
- Type:
- Single Family
- Sq.Ft.:
- 2,127
- Status:
- Active
- Beds:
- 4
- Lot size:
- 0.18 Acres
- Year built:
- 2023
- Baths:
- 2.00
- MLS#:
- 3721914
- Subdivision:
- The Colony
ADDITIONAL INFORMATION
From the moment you lay eyes on the Leland, your heart will be captured. The covered front porch invites you in to explore the expansive family room connected to the designer kitchen. Boasting an oversized island, extensive counterspace, and a walk-in pantry, the kitchen is truly the heart of the home. Two generously sized secondary bedrooms and an additional study provide space to live comfortably. A private primary suite offers a large bedroom and impressive bathroom, along with a set of his and hers walk-in closets. The covered back patio provides the perfect area for outdoor entertaining and enjoying summer evenings.
- Type:
- Land
- Sq.Ft.:
- n/a
- Status:
- Active
- Beds:
- n/a
- Lot size:
- 0.27 Acres
- Baths:
- MLS#:
- 6206788
- Subdivision:
- Tahitian Village,
ADDITIONAL INFORMATION
Great opportunity to own this beautiful lot and build your future home in the Tahitian Village, sorrounded by beautiful nature, trees, and peace. Tahitian village is growing and becoming a great place to build a home, but yet is close to major highways, and about 40 minutes from Austin.
$463,661
139 Pinyon Pine Dr Bastrop, TX 78602
- Type:
- Single Family
- Sq.Ft.:
- 2,096
- Status:
- Active
- Beds:
- 4
- Lot size:
- 0.15 Acres
- Baths:
- 3.00
- MLS#:
- 2304182
- Subdivision:
- The Colony - Coleton Meadow
ADDITIONAL INFORMATION
Welcome to the expansive luxury of The Kline, a David Weekley Home that redefines both comfort and sophistication. As you step through the front door, you’re immediately embraced by a versatile study, an ideal space to personalize as your perfect home office, library, or creative studio. The open-concept floor plan offers a canvas for your imagination, seamlessly blending functionality with stylish décor possibilities. The gourmet kitchen stands as a chef’s haven, featuring sleek stainless steel appliances, sumptuous Silestone countertops, and generous storage solutions, turning every meal into a culinary adventure. Each bedroom in this exquisite home is designed with ample walk-in closet space, but the master suite truly stands out, offering a lavish retreat with its exceptionally spacious closet. Outdoor living is equally enchanting, with a covered patio that beckons you to relax and enjoy the serene beauty of the surrounding community green spaces. With four well-appointed bedrooms and three meticulously designed bathrooms, The Kline ensures that every day is an opportunity to revel in the thoughtful design and superior craftsmanship that are the hallmarks of David Weekley Homes. Call David Weekley’s Colony Team to learn about the industry-leading warranty and EnergySaverTM features included with this new construction home for sale in Bastrop, TX. Our EnergySaver™ Homes offer peace of mind knowing your new home in Bastrop is minimizing your environmental footprint while saving energy. Square Footage is an estimate only; actual construction may vary.
$300,000
104 Daisy Lane Bastrop, TX 78602
- Type:
- Single Family
- Sq.Ft.:
- 1,568
- Status:
- Active
- Beds:
- 1
- Lot size:
- 4.47 Acres
- Year built:
- 1985
- Baths:
- 1.00
- MLS#:
- 20768951
- Subdivision:
- Circle D
ADDITIONAL INFORMATION
Discover the charm of country living at 104 Daisy Ln, a serene property in the Circle D Subdivision of Bastrop, Texas. This 4.46-acre retreat boasts a picturesque homesite, surrounded by mature trees, complemented by fencing, a spacious barn, and various additional structures. Embrace the tranquility of rural life while enjoying proximity to Lake Bastrop and the George Ross Lakes. A noteworthy 1,600+- square foot barn with three stalls, a tac room, and a wash bay adds equestrian appeal. Three sheds, a storage building, and a mobile office provide versatility and convenience. Spanning 4.46 acres, the property offers ample space for various outdoor activities and expansion. The perimeter fencing enhances privacy and security, creating a peaceful haven surrounded by the natural beauty of the Texas landscape. Located adjacent to 906-acre Lake Bastrop and the Circle D George Ross Lakes, the property provides convenient enjoyment of these immense resources.

Listings courtesy of Unlock MLS as distributed by MLS GRID. Based on information submitted to the MLS GRID as of {{last updated}}. All data is obtained from various sources and may not have been verified by broker or MLS GRID. Supplied Open House Information is subject to change without notice. All information should be independently reviewed and verified for accuracy. Properties may or may not be listed by the office/agent presenting the information. Properties displayed may be listed or sold by various participants in the MLS. Listings courtesy of ACTRIS MLS as distributed by MLS GRID, based on information submitted to the MLS GRID as of {{last updated}}.. All data is obtained from various sources and may not have been verified by broker or MLS GRID. Supplied Open House Information is subject to change without notice. All information should be independently reviewed and verified for accuracy. Properties may or may not be listed by the office/agent presenting the information. The Digital Millennium Copyright Act of 1998, 17 U.S.C. § 512 (the “DMCA”) provides recourse for copyright owners who believe that material appearing on the Internet infringes their rights under U.S. copyright law. If you believe in good faith that any content or material made available in connection with our website or services infringes your copyright, you (or your agent) may send us a notice requesting that the content or material be removed, or access to it blocked. Notices must be sent in writing by email to [email protected]. The DMCA requires that your notice of alleged copyright infringement include the following information: (1) description of the copyrighted work that is the subject of claimed infringement; (2) description of the alleged infringing content and information sufficient to permit us to locate the content; (3) contact information for you, including your address, telephone number and email address; (4) a statement by you that you have a good faith belief that the content in the manner complained of is not authorized by the copyright owner, or its agent, or by the operation of any law; (5) a statement by you, signed under penalty of perjury, that the inf

The data relating to real estate for sale on this web site comes in part from the Broker Reciprocity Program of the NTREIS Multiple Listing Service. Real estate listings held by brokerage firms other than this broker are marked with the Broker Reciprocity logo and detailed information about them includes the name of the listing brokers. ©2024 North Texas Real Estate Information Systems
Bastrop Real Estate
The median home value in Bastrop, TX is $330,450. This is lower than the county median home value of $380,000. The national median home value is $338,100. The average price of homes sold in Bastrop, TX is $330,450. Approximately 53.57% of Bastrop homes are owned, compared to 37.79% rented, while 8.65% are vacant. Bastrop real estate listings include condos, townhomes, and single family homes for sale. Commercial properties are also available. If you see a property you’re interested in, contact a Bastrop real estate agent to arrange a tour today!
Bastrop, Texas has a population of 9,531. Bastrop is more family-centric than the surrounding county with 44.64% of the households containing married families with children. The county average for households married with children is 34.23%.
The median household income in Bastrop, Texas is $68,591. The median household income for the surrounding county is $78,339 compared to the national median of $69,021. The median age of people living in Bastrop is 40.5 years.
Bastrop Weather
The average high temperature in July is 94.8 degrees, with an average low temperature in January of 37 degrees. The average rainfall is approximately 36.4 inches per year, with 0.2 inches of snow per year.

