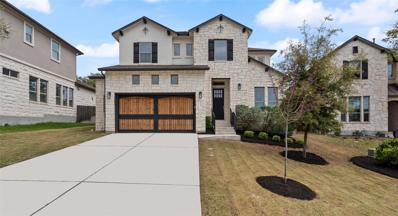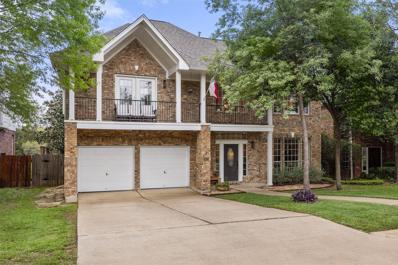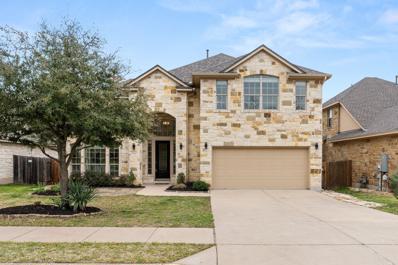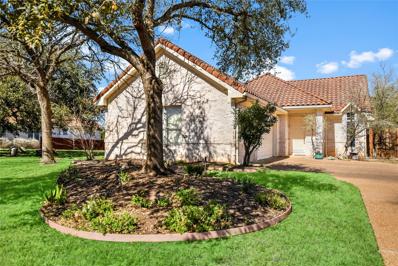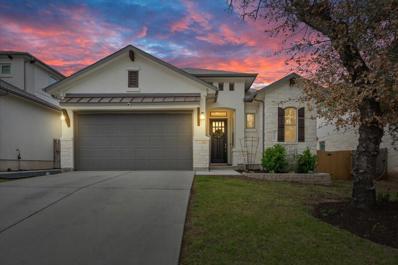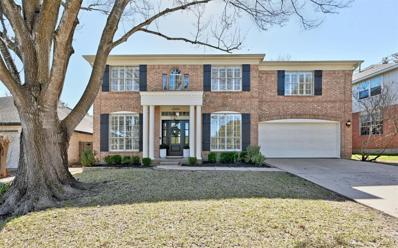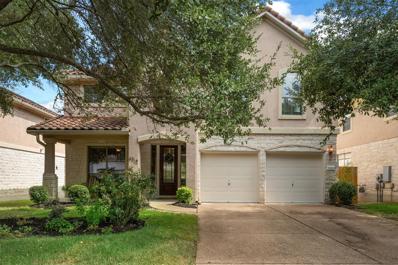Austin TX Homes for Rent
$899,000
Tbd Escarpment Blvd Austin, TX 78739
- Type:
- Land
- Sq.Ft.:
- n/a
- Status:
- Active
- Beds:
- n/a
- Lot size:
- 7.04 Acres
- Baths:
- MLS#:
- 8625097
- Subdivision:
- C W Hudson Sur 43
ADDITIONAL INFORMATION
7 serene acres backing to popular Grey Rock Golf Club, nested within Avana master planned community with Circle C. Avana has been a popular neighborhood in Austin since its development began in 2011. It's no wonder why when the luxury homes on large lots have access to all Circle C ranch facilities and access to their own parks, pools and trails within Avana Land rarely comes up for sale here. Don't miss out on this rare development opportunity. In addition to neighborhood amenities, Avana is close to Circle C Metropolitan Park, Slaughter Creek Trail, the Veloway, and Grey Rock Golf Club. Right off of Highway 45, residents have easy access to Mopac to head into town, 1626 to travel toward Buda, and 1826 to head to Dripping Springs. With Escarpment Blvd as its main access point off Highway 45, heading into the center of Circle C and to the Circle C Village for shops and eateries is only minutes away.
$399,900
4300 Kellywood Dr Austin, TX 78739
- Type:
- Land
- Sq.Ft.:
- n/a
- Status:
- Active
- Beds:
- n/a
- Lot size:
- 1.25 Acres
- Baths:
- MLS#:
- 5644834
- Subdivision:
- Kellywood Estates Sec 02
ADDITIONAL INFORMATION
Build your dream home on this serene and private 1.25-+ acre lot without sacrifice living in the city! No HOA, low restrictions, and low tax rate. Enjoy having your own private oasis but still be able to be apart of the strong South Austin community and have accessibility to all the great restaurants and shopping Austin has to offer. Get in touch with me for more info!
$1,050,000
13025 Malletto Dr Austin, TX 78739
- Type:
- Single Family
- Sq.Ft.:
- 3,000
- Status:
- Active
- Beds:
- 4
- Year built:
- 2018
- Baths:
- 4.00
- MLS#:
- 9279649
- Subdivision:
- Avana Ph Two Sec Two
ADDITIONAL INFORMATION
The "Medici" floor plan, known for it's practical layout and spacious livability leaving no unusable space throughout the entire home. Huge sliders and windows fill the open plan with tons of natural light with a gourmet kitchen decked out with a massive granite center island, tons of cabinetry for storage, and gourmet features such as above the stove pot filler, custom fixtures and more. Beautiful upgraded bay windows accent the primary suite along with a walk in dual rain shower rivaling any spa. Cap the evening upstairs with a movie or games in the secondary living room featuring a custom built wet bar or enjoy a cup of your choice overlooking the private greenbelt on your second level balcony. With four bedrooms and an additional private office, there's plenty of room for all members of the family. Not to mention, the additional two and half car garage offers plenty of space for storage. Walk or ride your bike to exemplary Bear Creek Elementary or Veritas Academy offering grades K-12. Surrounded by miles of hike & bike trails & tons of entertainment as well as being less than 20 minutes from downtown, the airport or even the hill country, this home is perfect for any lifestyle!
$784,500
10624 Galsworthy Ln Austin, TX 78739
- Type:
- Single Family
- Sq.Ft.:
- 2,834
- Status:
- Active
- Beds:
- 4
- Year built:
- 1997
- Baths:
- 3.00
- MLS#:
- 3458235
- Subdivision:
- Circle C Ranch Ph B Sec 18
ADDITIONAL INFORMATION
Welcome to this beautiful Newmark model home floorplan backing to permanent greenbelt and is just a quick walk to Kiker Elementary and the HOA pool. The home underwent a recent renovation with the kitchen receiving Celedon quartzite countertops, custom backsplash, new appliances, hardware and paint. The white oak floors that greet you at the front door extend throughout the entire ground level and are absolutely stunning. High ceilings, custom paint and big windows that look out over your private back yard. All 4 bedrooms are upstairs that make it perfect for young families. The game room up is perfect for family entertainment or a kid's playroom. Downstairs, the gorgeous kitchen looks directly over the family room to keep the chef in the party. The gas fireplace is perfect for those chilly evenings in this cozy family room with windows looking out over the greenbelt back yard. The dramatic custom, iron staircase was designed and built to complement the white oak floors throughout the first floor and white oak staircase steps. Galsworthy Lane is a quiet street with low traffic and quick access to shopping, groceries and downtown. This is an amazing property so hurry!
$984,900
7908 Via Verde Dr Austin, TX 78739
- Type:
- Single Family
- Sq.Ft.:
- 3,081
- Status:
- Active
- Beds:
- 4
- Year built:
- 2009
- Baths:
- 4.00
- MLS#:
- 2305648
- Subdivision:
- Circle C Ranch - Alta Mira
ADDITIONAL INFORMATION
Experience the ultimate in Circle C Ranch living with this remarkable home boasting a private backyard oasis overlooking a nature preserve. With 4 bedrooms, 3.5 baths, a home office, and 2 expansive living areas, this meticulously updated two-story residence offers luxury and functionality. It comes pre-inspected and has been thoughtfully updated with a new roof, 2021 HVAC, new luxury vinyl floors throughout the first level, new carpet on the second level, fresh paint throughout, updated light fixtures and ceiling fans throughout, new bathroom hardware and keyless fingerprint entry locks.Inside, discover an open-concept layout with soaring ceilings and abundant natural light. A spacious office with French doors ensures privacy, while the family room, adorned with a gas starter wood-burning fireplace, flows seamlessly into the kitchen and dining area all offering amazing views outside. Granite countertops, stainless steel appliances, and ample cabinet space adorn the kitchen, complemented by a formal dining room for special occasions.The main floor primary suite provides a tranquil escape with views of the preserve, a walk-in closet, and an en-suite bath featuring dual vanities, a soaking tub, and a separate shower. Upstairs, a versatile living space, 3 bedrooms, and 2 full baths offer flexibility and comfort, including a split layout ideal for guests.Additional highlights include a dedicated laundry room, half bath for guests, Gladiator shelving in the garage, RV plug for EV chargers, and tool sheds for storage. Step outside to the covered patio with dual ceiling fans and panoramic views of the preserve, epitomizing the Texas Hill Country charm.
$695,000
6108 Tasajillo Trl Austin, TX 78739
- Type:
- Single Family
- Sq.Ft.:
- 1,949
- Status:
- Active
- Beds:
- 3
- Year built:
- 1997
- Baths:
- 2.00
- MLS#:
- 5925326
- Subdivision:
- Park West At Circle C Ph 01
ADDITIONAL INFORMATION
Charming single-story greenbelt home in the highly sought after Park West at Circle C Ranch. This well-stablished, gated, suburban community boasts world-class amenities, excellent schools, sidewalks, and serene greenbelts including one behind the home. Situated on a beautifully landscaped corner lot, this home provides gorgeous curb appeal with elegant stucco & stone masonry, a tiled roof, towering shade trees, and a rare 3-car garage. This lovely 3BD/2BA home provides a luminous open floor plan for the great room and kitchen. This home comes move-in ready or could be updated to suite your ideal modern preferences. Featuring refreshing tile flooring, a wall-mounted gas log fireplace flanked by built-ins, and a wall of glass doors that showcase the scenic greenbelt views. The bright and spacious kitchen is plush with extensive cabinetry storage and counterspace and provides inviting wrap-around breakfast bar seating. Enjoy a lovely primary suite with a private ensuite bath and walk-in closet. The amazing back deck is perfect for relaxing and entertaining while taking in the peaceful greenbelt views. The fenced-in yard is sustainably landscaped with xeriscape, stone pathways, and rock gardens all under the shade of soaring trees. Excellent privacy with only one direct neighbor. Side facing three car garage. Circle C residents enjoy world-class amenities including pools, splash pads, sports courts, playgrounds, and hike/bike trails. Convenient to Grey Rock golf and tennis club, the Veloway, Lady Bird Wildflower Park, HEB, and upscale boutiques. Access to Mopac and being just 13 miles from Downtown Austin. Highly desirable Austin ISD schools include Kiker elem, Gorzycki MS, and Bowie HS. This is an excellent opportunity to secure a well-priced Circle C home and custom tailor it with the modern finishes of your dreams. Schedule a showing today!
- Type:
- Single Family
- Sq.Ft.:
- 1,865
- Status:
- Active
- Beds:
- 3
- Year built:
- 2019
- Baths:
- 3.00
- MLS#:
- 6622132
- Subdivision:
- Greyrock Ridge
ADDITIONAL INFORMATION
Welcome to this stunning 3 bedroom/ 2.5 bath single-story home in Greyrock Ridge of Circle C. This gorgeous home offers modern elegance and thoughtful design. As you step inside, you're greeted by stylish touches and an accent wall. To the right, a secondary bedroom with a walk-in closet and a convenient half bathroom await, along with a spacious laundry room. On the left side of the entrance, another secondary bedroom is nestled next to a full bathroom, providing a comfortable retreat for guests or family members. The heart of the home lies in the open-concept flow through the kitchen, into the inviting dining room and on to the living space with motorized window shades throughout. The kitchen is complete with stainless steel built-in appliances, a large central island and upgraded pendant lights. A sliding door leads from the living room to the backyard, seamlessly blending indoor and outdoor living. The covered patio with a ceiling fan extends the living space, providing a perfect spot for outdoor relaxation or entertaining. The primary bedroom, located towards the back of the home, is a serene oasis with bay windows that invite in natural light creating a tranquil atmosphere. The primary bathroom offers luxury with a walk-in shower, central soak-in tub surrounded by dual vanities and a large walk in closet with built-in shelving. The community offers lots of amenities including pools, playgrounds, amenity center and walking trails. This home is conveniently located to Greyrock Golf Course, shops, restaurants and easy access to downtown Austin.
$799,000
6305 Back Bay Ln Austin, TX 78739
- Type:
- Single Family
- Sq.Ft.:
- 2,725
- Status:
- Active
- Beds:
- 4
- Year built:
- 1989
- Baths:
- 3.00
- MLS#:
- 3240343
- Subdivision:
- Circle C Ranch Ph B Sec 02
ADDITIONAL INFORMATION
This charming updated home is nestled in the heart of Circle C. Offering 4 bedrooms, 2.5 baths, 2 living rooms and dining room. The downstairs bedroom is equipped with a stunning, custom-built Murphy bed, making it a versatile space that can function as both a bedroom and a study. The beautifully remodeled kitchen flows into a spacious flex area, complete with a built-in desk, bookshelves, and cozy fireplace. The kitchen opens to an expansive backyard and large patio space that is great for entertaining. The upstairs features a second living room/playroom, a massive primary suite and 2 additional bedrooms. Please note the convenient laundry room addition on the main level which is not reflected in the square footage.
$819,000
6312 Tasajillo Austin, TX 78739
- Type:
- Single Family
- Sq.Ft.:
- 2,880
- Status:
- Active
- Beds:
- 4
- Year built:
- 2005
- Baths:
- 3.00
- MLS#:
- 6885915
- Subdivision:
- Park West At Circle C Ph 02
ADDITIONAL INFORMATION
Views, views, views! Fantastic, custom Wilshire floorplan, backing to permanent greenbelt and park land. This amazingplan features 3 large bedrooms upstairs and a bedroom downstairs with 3 full baths. The second level also features alarge game room with views looking over the manicured back yard and 100's of acres of permanent parkland andgreenbelt. These gorgeous custom homes in Park West are 4-side masonry stucco/rock and are some of the best builthomes in Circle C Ranch. They also feature barrel-tile "lifetime" roofs, so hail and heavy weather is not problem. Theseller has recently invested in many new picture windows that make this home light and bright and bring in the naturalgreenbelt fauna behind the home. The kitchen looks right over the family room and the high ceilings allow forabundant light to stream into the living room. The living room features a gas fireplace and there is just plenty of roomfor all in this home. The front of the home has a space for an office, sitting area or formal dining room. The back deckwas recently renovated and is perfect for dining al fresco or morning coffee watching the deer and songbirds. ParkWest is located just 2 blocks from the Circle C Ranch HOA Olympic-sized pool and child development center. KikerElementary is just a 10-minute walk away. This is a premier, gated community that is perfect for first timers looking fora quiet community for kids to ride bikes or for empty-nesters and snowbirds to retire. Located at the front of thesubdivision, downtown Austin is a scant 15 minutes away and groceries are a 5-minute drive. Please allow a 2-hournotice to show this home.

Listings courtesy of Unlock MLS as distributed by MLS GRID. Based on information submitted to the MLS GRID as of {{last updated}}. All data is obtained from various sources and may not have been verified by broker or MLS GRID. Supplied Open House Information is subject to change without notice. All information should be independently reviewed and verified for accuracy. Properties may or may not be listed by the office/agent presenting the information. Properties displayed may be listed or sold by various participants in the MLS. Listings courtesy of ACTRIS MLS as distributed by MLS GRID, based on information submitted to the MLS GRID as of {{last updated}}.. All data is obtained from various sources and may not have been verified by broker or MLS GRID. Supplied Open House Information is subject to change without notice. All information should be independently reviewed and verified for accuracy. Properties may or may not be listed by the office/agent presenting the information. The Digital Millennium Copyright Act of 1998, 17 U.S.C. § 512 (the “DMCA”) provides recourse for copyright owners who believe that material appearing on the Internet infringes their rights under U.S. copyright law. If you believe in good faith that any content or material made available in connection with our website or services infringes your copyright, you (or your agent) may send us a notice requesting that the content or material be removed, or access to it blocked. Notices must be sent in writing by email to [email protected]. The DMCA requires that your notice of alleged copyright infringement include the following information: (1) description of the copyrighted work that is the subject of claimed infringement; (2) description of the alleged infringing content and information sufficient to permit us to locate the content; (3) contact information for you, including your address, telephone number and email address; (4) a statement by you that you have a good faith belief that the content in the manner complained of is not authorized by the copyright owner, or its agent, or by the operation of any law; (5) a statement by you, signed under penalty of perjury, that the inf
Austin Real Estate
The median home value in Austin, TX is $577,400. This is higher than the county median home value of $524,300. The national median home value is $338,100. The average price of homes sold in Austin, TX is $577,400. Approximately 41.69% of Austin homes are owned, compared to 51.62% rented, while 6.7% are vacant. Austin real estate listings include condos, townhomes, and single family homes for sale. Commercial properties are also available. If you see a property you’re interested in, contact a Austin real estate agent to arrange a tour today!
Austin, Texas 78739 has a population of 944,658. Austin 78739 is less family-centric than the surrounding county with 35.04% of the households containing married families with children. The county average for households married with children is 36.42%.
The median household income in Austin, Texas 78739 is $78,965. The median household income for the surrounding county is $85,043 compared to the national median of $69,021. The median age of people living in Austin 78739 is 33.9 years.
Austin Weather
The average high temperature in July is 95 degrees, with an average low temperature in January of 38.2 degrees. The average rainfall is approximately 34.9 inches per year, with 0.3 inches of snow per year.


