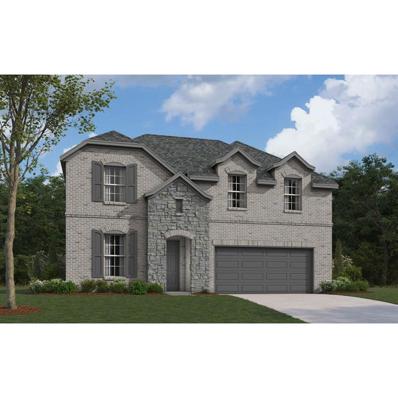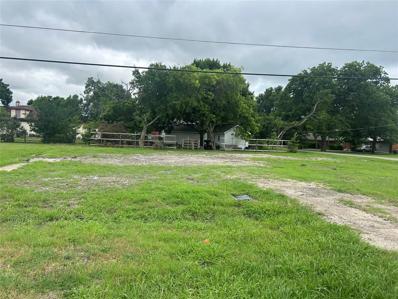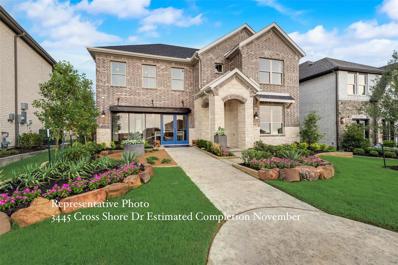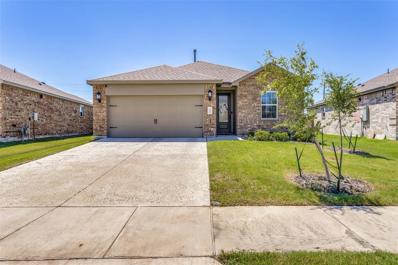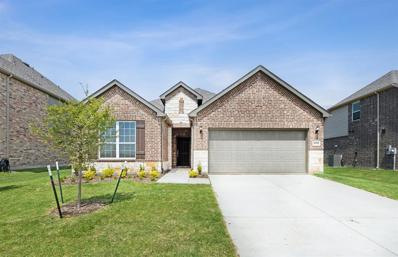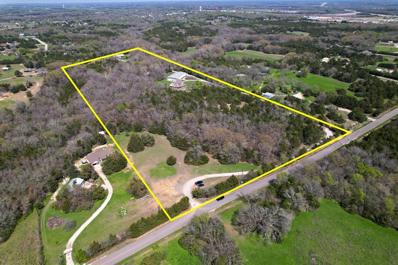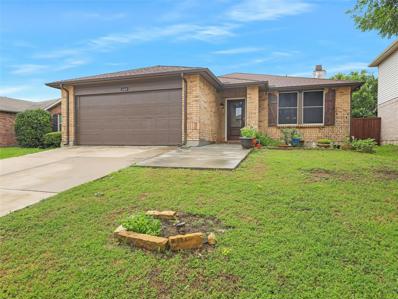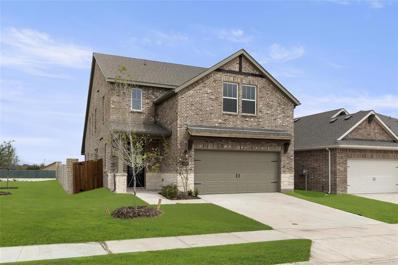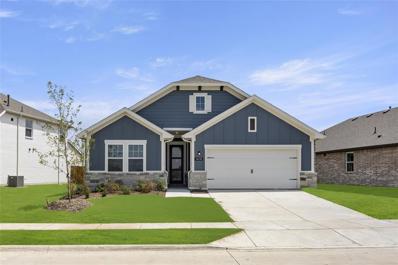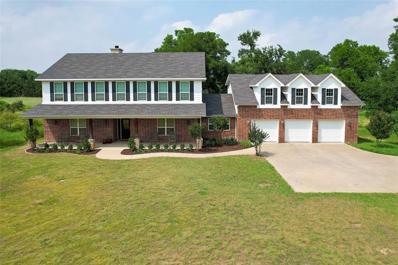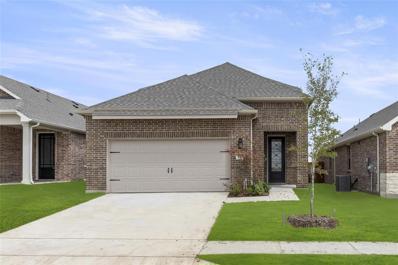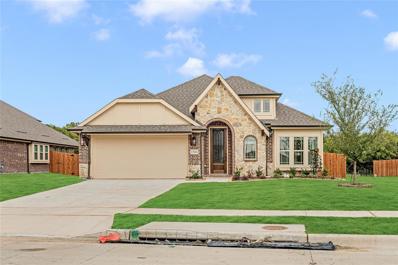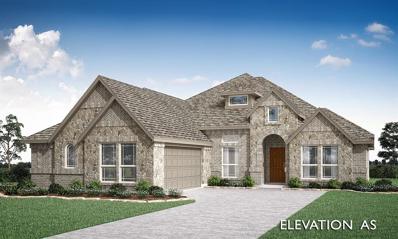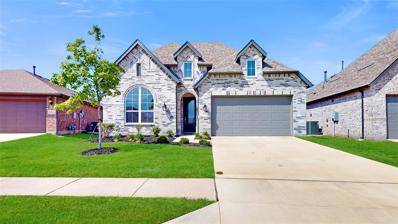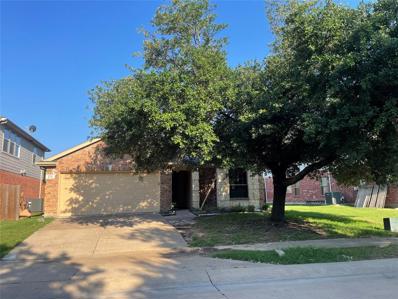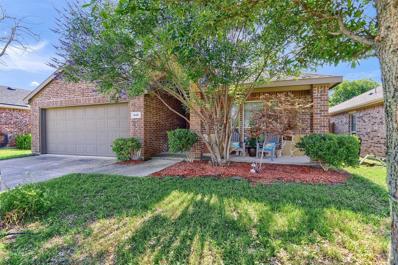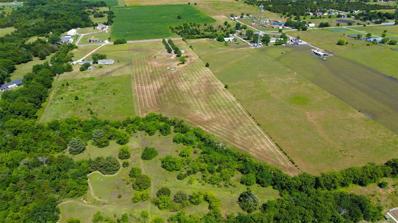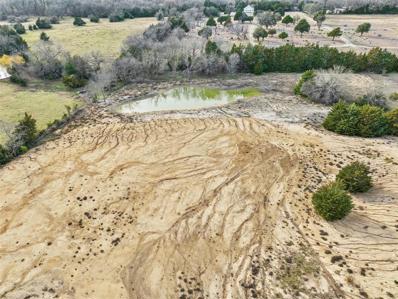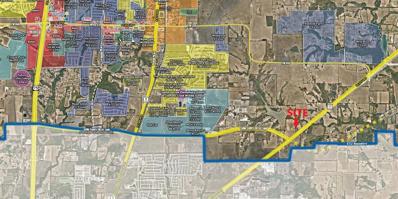Anna TX Homes for Rent
$408,990
2618 Hawkins Street Anna, TX 75495
- Type:
- Single Family
- Sq.Ft.:
- 2,595
- Status:
- Active
- Beds:
- 4
- Lot size:
- 0.11 Acres
- Year built:
- 2024
- Baths:
- 3.00
- MLS#:
- 20644177
- Subdivision:
- Churchill
ADDITIONAL INFORMATION
Affordability matched with great schools, look no further! Beautiful newly designed community in Van Alstyne nestled in a tranquil nature setting just waiting for you to call it home. This Beazer Home is certified by the Department of Energy as a Zero Energy Ready Home with 2x6 exterior walls and spray foam insulation. The Lantana features 4 beds, and 2.5 bath. *Days on market is based on start of construction* *Expected completion date Aug 2024*
Open House:
Saturday, 11/16 2:00-4:00PM
- Type:
- Single Family
- Sq.Ft.:
- 2,868
- Status:
- Active
- Beds:
- 4
- Lot size:
- 0.15 Acres
- Year built:
- 2024
- Baths:
- 4.00
- MLS#:
- 20642458
- Subdivision:
- West Crossing
ADDITIONAL INFORMATION
MLS# 20642458 - Built by William Ryan Homes - Ready Now! ~ Our largest plan, this French Provincial styled Galveston plan provides you 4 bedrooms, 3.5 bathrooms, loft, and private study. The foyer of the home will lead you to 556 square feet of open living, kitchen, and dining space that overlooks the oversized covered patio. The main floor will also include 12â ceilings and fireplace in the great room, the private study, half bath, owner's suite, and Gourmet Kitchen. The large ownerâs suite, includes a roomy walk-in closet, walk-in Spa Super Shower, and dual sinks. Upstairs will lead you to the open loft, three additional bedrooms, a full size bathroom and one ensuite bathroom. This home also has an oversized laundry room with a built-in mud bench off the garage. This home is beautifully appointed with white cabinetry, whole house Quartz countertops, light colored luxury vinyl plank flooring, stainless steel appliances and much more!
Open House:
Saturday, 11/16 2:00-4:00PM
- Type:
- Single Family
- Sq.Ft.:
- 2,080
- Status:
- Active
- Beds:
- 4
- Lot size:
- 0.12 Acres
- Year built:
- 2024
- Baths:
- 3.00
- MLS#:
- 20642423
- Subdivision:
- West Crossing
ADDITIONAL INFORMATION
MLS# 20642423 - Built by William Ryan Homes - Ready Now! ~ The Austin plan offers 4 bedrooms, 3 full size bathrooms, and a flex space all in a single-story home. This home will allow everyone to have their own space with two bedrooms off the foyer in the front of the home and the owner's suite and bedroom 4 split at the back of the home. The home provides a gourmet kitchen with an attached dining area that will overlook your spacious great room. The covered patio is perfect for entertaining after a long day of working out of your flex space.. The spacious ownerâs suite with lots of natural light, provides a walk-in closet, double vanities, and a large walk-in shower!!!
$135,000
413 W 3RD Street Anna, TX 75409
- Type:
- Land
- Sq.Ft.:
- n/a
- Status:
- Active
- Beds:
- n/a
- Lot size:
- 0.29 Acres
- Baths:
- MLS#:
- 20639251
- Subdivision:
- Henry Brantley
ADDITIONAL INFORMATION
Nice corner lot near downtown Anna in residential neighborhood. An old home has been removed from the property. Nice area and lot to build a beautiful home. BUYERS, BUYERS AGENTS TO VERIFY ALL IN THIS LISTNG INCLUDING SCHOOLS AND UTITLITIES FOR ACURACY
$391,176
3425 Riverlawn Drive Anna, TX 75409
- Type:
- Single Family
- Sq.Ft.:
- 1,868
- Status:
- Active
- Beds:
- 3
- Lot size:
- 0.13 Acres
- Year built:
- 2024
- Baths:
- 2.00
- MLS#:
- 20642014
- Subdivision:
- Villages Of Hurricane Creek North
ADDITIONAL INFORMATION
Completion in December! The Aurora blends modern comfort with functionality, perfect for busy families and those who love to entertain. Its floor plan integrates a cozy ambiance with ample room to host friends. The private ownerâs suite in the rear corner features windows overlooking the patio and opens to the Great Room and dining area, bathing in natural light. Visit our model home today at 3209 Cross shore Dr. to explore the new lineup and see how Mattamy Homes makes luxury affordable! Discover exceptional quality and innovative designs that set our homes apart in the beautiful Villages of Hurricane Creek.
- Type:
- Single Family
- Sq.Ft.:
- 3,038
- Status:
- Active
- Beds:
- 4
- Lot size:
- 0.15 Acres
- Year built:
- 2024
- Baths:
- 3.00
- MLS#:
- 20638233
- Subdivision:
- Villages Of Hurricane Creek North
ADDITIONAL INFORMATION
Completion in November! Stop by Mattamy Homes at the Villages of Hurricane Creek to visit our brand new model home & explore our new product lineup for our new phase. Located at 3209 Cross Shore Dr. The Isabela model exemplifies large spaces & luxurious features. As you step through the elegant foyer, you'll be greeted by a versatile flex room, perfect for creating a cozy den or a functional home office. The heart of the home lies in the expansive Great Room and Dining Room, seamlessly connected to the gourmet kitchen featuring an island and breakfast bar. Retreat to the tranquility of the ownerâs suite on the main floor, complete with a lavish bath and a spacious walk-in closet. Upstairs, three additional bedrooms await, along with a game room offering endless possibilities for entertainment and relaxation. Visit today & check out the all-new lineup & see how Mattamy Homes has made luxury affordable! Discover the exceptional quality & innovative designs that set our homes apart.
$349,999
1020 Calhoun Drive Anna, TX 75409
- Type:
- Single Family
- Sq.Ft.:
- 1,647
- Status:
- Active
- Beds:
- 3
- Lot size:
- 0.14 Acres
- Year built:
- 2023
- Baths:
- 2.00
- MLS#:
- 20635450
- Subdivision:
- Shadowbend Ph 2
ADDITIONAL INFORMATION
Discover this stunning new construction home in Anna. This charming single-story residence features three bedrooms and two bathrooms. The dining room at the front of the house offers an inviting space for family meals. The open-concept kitchen seamlessly flows into the family room, creating an ideal area for entertaining. The master suite provides a perfect retreat, complete with an en-suite bathroom featuring a spacious enclosed shower and a walk-in closet. A highly desirable feature of this home is the covered patio.
$474,190
1409 David Drive Anna, TX 75409
- Type:
- Single Family
- Sq.Ft.:
- 2,940
- Status:
- Active
- Beds:
- 4
- Lot size:
- 0.16 Acres
- Year built:
- 2024
- Baths:
- 3.00
- MLS#:
- 20636780
- Subdivision:
- Anna Town Square
ADDITIONAL INFORMATION
NEW CONSTRUCTION: Anna Town Square in Anna. Two-story Mooreville Plan - Elevation B. Available for August - September 2024 move-in. 4BR, 3BA + Charming covered patio ideal for outdoor lounging + Upgraded kitchen with premium appliances + Picturesque Bay Window in owner's suite + No MUD or PID + Onsite Elementary and Middle school + Resort-Style Amenities - 2,940 sq.ft. Open concept layout throughout living areas. This home is perfect for a growing family, or entertaining guests.
$955,000
Cr-424 Anna, TX 75409
- Type:
- Land
- Sq.Ft.:
- n/a
- Status:
- Active
- Beds:
- n/a
- Lot size:
- 10 Acres
- Baths:
- MLS#:
- 20636805
- Subdivision:
- Abs A0784 John Rowland Survey
ADDITIONAL INFORMATION
TAKE A LOOK AT THE PANORAMIC VIRTUAL MAP AND THE VIDEO OF THIS PROPERTY!! IF YOU LOOKING FOR ONE OF THE MOST BEAUTIFUL HOME SITES IN THE AREA, YOUR SEARCH IS OVER. This gorgeous property will captivate you with the endless possibilities for your new home. You have your choice. Whether you need 10 acres or you only need 5 acres. We have you covered. These beautiful wooded area has several great build sites for you choose from to build the home of your dreams and sit back and enjoy all the joys of living in the country and watching the abundant wildlife in the area, but having the convenience of being only minutes away from Hwy 121 and Hwy 75, for an easy drive to work or an evening out on the town. This area is growing at a phenomenal pace, with the TI expansion in Sherman. Some are predicting this area to be the new American Tech Hub. With the available access and the beautiful wooded areas makes this property a definite gold mine!! Come out and take look!!!
$359,900
1117 Annie Oakley Anna, TX 75409
- Type:
- Single Family
- Sq.Ft.:
- 1,868
- Status:
- Active
- Beds:
- 3
- Year built:
- 2005
- Baths:
- 2.00
- MLS#:
- 20633791
- Subdivision:
- Settler Way
ADDITIONAL INFORMATION
MOTIVATED SELLER!! PRICE REDUCED!! This charming home is located in the family-friendly community of Settlers Way. This spacious one-story home has 3 bedrooms, 2 baths and a 2-car garage. This home's features include an open family room, chef-ready kitchen, gorgeous dining room, laundry room, and a private master retreat. Also included in this beautiful home is a 270 sqft covered back patio. This is a great versatile and essential backyard addition allowing you to enjoy outdoor activities even in inclement weather. Brand NEW Ceramic look like wood through out kitchen, dinning and living area. Buyer to verify all information contained within this listing including but not limited to schools and measurements.
- Type:
- Single Family
- Sq.Ft.:
- 2,780
- Status:
- Active
- Beds:
- 5
- Lot size:
- 0.11 Acres
- Year built:
- 2024
- Baths:
- 4.00
- MLS#:
- 20633346
- Subdivision:
- Coyote Meadows
ADDITIONAL INFORMATION
MLS# 20633346 - Built by Ashton Woods Homes - Ready Now! ~ New home in master planned community, Coyote Meadows, located in Anna, TX, right of 75. 2-story Cates home plan offers ACME brick, 8ft front door, covered front and back patio. This listing features our Sapphire design collection. Inside, the foyer with upgraded flooring leads to the open kitchen-living-dining area within the heart of this new home. The gourmet kitchen features a large, eat-in, bar top island with solid surface countertops, ceramic tile backsplash, 42-inch cabinets with concealed hinges, stainless steel undermount sink, Moen faucet, Whirlpool stainless steel appliance package, oven, microwave, dishwasher, pendant lighting, LED disc lighting, Moen faucet, upgraded cabinets, and a large walk-in pantry. The vaulted ceiling family area, upgraded flooring, accesses the covered patio and backyard.
Open House:
Wednesday, 11/13 10:00-5:00PM
- Type:
- Single Family
- Sq.Ft.:
- 2,252
- Status:
- Active
- Beds:
- 4
- Lot size:
- 0.21 Acres
- Year built:
- 2024
- Baths:
- 3.00
- MLS#:
- 20633290
- Subdivision:
- Coyote Meadows
ADDITIONAL INFORMATION
MLS# 20633290 - Built by Ashton Woods Homes - Ready Now! ~ New home in brand new community Coyote Meadows, within a short commute to Dallas TX. This new home is designed with Industrial Collection upgrades inside and out. This 4 bedroom, 1-story home is beautifully designed with brick and stone exterior, luxury upgraded flooring, Moen faucets, and quartz countertops. This home plan prioritizes privacy allowing all bedrooms the possibility of being a secluded guest room. Off the elongated foyer, a large home office with double-door entry ensures a private workspace to work from home along with a secluded, secondary bedroom, and coat closet. Within the heart of this new home resides the spacious open kitchen-living-dining area. The chef inspired kitchen offers Energy Star Whirlpool appliances, quartz countertops, SS undermount sink, Moen faucets, 42-inch kitchen cabinets, bar top island, countertop and storage space, and a walk-in storage pantry.
$1,230,000
1622 Taylor Boulevard Anna, TX 75409
- Type:
- Other
- Sq.Ft.:
- 3,142
- Status:
- Active
- Beds:
- 5
- Lot size:
- 5.34 Acres
- Year built:
- 2014
- Baths:
- 4.00
- MLS#:
- 20632938
- Subdivision:
- Henry Smith Survey
ADDITIONAL INFORMATION
JUST WHAT YOU'VE BEEN WAITING FOR!! NEW ROOF!! Welcome to this lovely CUSTOM BUILT HOME 3142 sqft, Two-story home with 5 spacious bedrooms, 3.5 bathrooms, nestled on 5+ acres of scenic, ag exempt, w-shared stocked pond. Home has an inviting open floor plan. Kitchen includes SS appliances, gas stove, double oven, lots of prep space, Granite Countertops, Island w-breakfast bar, Wine closet. 1st floor Master Suite hosts an extra large bathroom & custom walk-in closet. Oversized Living room has hardwood floors & gas-wood burning fireplace. Upstairs you will find a Huge Family room, 3 bdrms, 1 with a Prvt bath. OHH! did I mention... there is an extra 900+sq ft that could be finished out over the garage, it's already plumbed, electrical run & framed out. Oversized 3 car garage with room for workspace. Under staircase storage, Tankless water heater, Storm Seller, FOAM INSULATION, All Interior doors are SOLID Wood & Much Much More! A MUST SEE! Outside City Limits less than 5 mins from US75.
Open House:
Wednesday, 11/13 10:00-5:00PM
- Type:
- Single Family
- Sq.Ft.:
- 2,191
- Status:
- Active
- Beds:
- 3
- Lot size:
- 0.11 Acres
- Year built:
- 2024
- Baths:
- 3.00
- MLS#:
- 20632975
- Subdivision:
- Coyote Meadows
ADDITIONAL INFORMATION
MLS# 20632975 - Built by Ashton Woods Homes - Ready Now! ~ New community, Coyote Meadows, located in Anna, TX, right off 75. Decorated with our Rosemary Collection, this 2-story Kaufman home plan with ACME brick, 8ft front door, covered front and back yard patio. Inside, foyer with upgraded flooring and substantial storage closet perfectly placed beneath the stairs, leads to the open kitchen-living-dining area within the heart of this new home. The open kitchen-living-dining area offers upgrades such as LED disc lighting, upgraded flooring throughout. The gourmet kitchen features a large, eat-in, bar top island with solid surface countertops, 42-inch cabinets with concealed hinges, stainless steel undermount sink, Moen faucet, Whirlpool stainless steel appliance package, gas cooktop, built in microwave, oven, dishwasher, ceramic tile backsplash, upgraded flooring and walk-in storage pantry!
Open House:
Wednesday, 11/13 10:00-5:00PM
- Type:
- Single Family
- Sq.Ft.:
- 2,282
- Status:
- Active
- Beds:
- 4
- Lot size:
- 0.11 Acres
- Year built:
- 2024
- Baths:
- 4.00
- MLS#:
- 20632907
- Subdivision:
- Coyote Meadows
ADDITIONAL INFORMATION
MLS# 20632907 - Built by Ashton Woods Homes - Ready Now! ~ New home in master planned community, Coyote Meadows, in Anna, TX, right off 75. 2-story McKellar home plan offers ACME brick and stone and covered patio's. Inside, the foyer with upgraded flooring leads to the open kitchen-living-dining area within the heart of this new home. The open kitchen-living-dining area offers our Harmony collection upgrades such as LED disc lighting and upgraded flooring, large, eat-in, bar top island with solid surface countertops, ceramic tile backsplash, 42-inch cabinets with concealed hinges, stainless steel undermount sink, Moen faucet, Whirlpool stainless steel appliance package, gas cooktop, dishwasher, oven, microwave, LED disc lighting, undermount sink and storage pantry. The open dining area accesses the covered patio and backyard. The private primary suite ideally placed in the rear of this new home enjoys a vestibule entry and more!
$499,399
1504 Autumn Trail Anna, TX 75409
- Type:
- Single Family
- Sq.Ft.:
- 2,459
- Status:
- Active
- Beds:
- 4
- Lot size:
- 0.18 Acres
- Year built:
- 2024
- Baths:
- 3.00
- MLS#:
- 20632779
- Subdivision:
- West Crossing
ADDITIONAL INFORMATION
NEW! NEVER LIVED IN. Move-In Ready NOW! Standout 1.5-story home on a large homesite that backs to a greenbelt! Stone & brick exterior enhanced by a beautiful 8' front door and full landscaping: plants, trees, stone edging, stained fence and gutters too! Inside, a sunlit & spacious layout holds a Study with glass French doors, massive Primary Suite, 3 secondary bdrms (2 down & 1 up), and a great Game Room flex space upstairs. This home awaits your personal touch but comes with premium finishes that make every inch feel custom! Engineered Wood in common areas, upgraded tile & carpet, granite surfaces everywhere, and a stone-to-ceiling fireplace added to the Family Room. Windows abound! And blinds preinstalled! Fantastic kitchen is centered around an island with gas cooking on built-in SS appliances. Lots of storage at the walk-in pantry & convenient buffet! Covered Patio has gas drop for your grill. Mortgage assistance available. Get in touch with Bloomfield at West Crossing!
$519,792
812 Split Oak Lane Anna, TX 75409
- Type:
- Single Family
- Sq.Ft.:
- 2,260
- Status:
- Active
- Beds:
- 3
- Lot size:
- 0.17 Acres
- Year built:
- 2024
- Baths:
- 3.00
- MLS#:
- 20632753
- Subdivision:
- West Crossing
ADDITIONAL INFORMATION
NEW! NEVER LIVED IN from Bloomfield Homes, Ready NOW! Our Rockcress plan is a popular one-story with extensive windows, a Study with glass doors, 3 large bedrooms, and premium upgrades that enhance every corner... Upgraded flooring enjoyed throughout including Engineered Wood, Tile & Carpet. The wide hallways, 10-foot ceilings, and combined Family Room-Kitchen-Dining make this home feel boundless! As you move through the home, it's easy to imagine winters by the wood-burning Stone Fireplace that reaches the ceiling or summer afternoons grilling on the Covered Rear Patio with a gas stub. Designed for ease, the island kitchen is smartly equipped with granite countertops, pot & pan drawers, and built-in SS appliances with a wood vent hood above the gas range. Fully landscaped with trees, plants, stone edging, sprinkler system, stained fence, and gutters. Mortgage financing assistance is available. Reach out to Bloomfield at West Crossing to explore this offer more!
$457,130
1317 Elijah Drive Anna, TX 75409
- Type:
- Single Family
- Sq.Ft.:
- 2,807
- Status:
- Active
- Beds:
- 5
- Lot size:
- 0.16 Acres
- Year built:
- 2024
- Baths:
- 4.00
- MLS#:
- 20632176
- Subdivision:
- Anna Town Square
ADDITIONAL INFORMATION
NEW CONSTRUCTION: Anna Town Square in Anna. Two-story Albany Plan - Elevation 35. Available for September - October 2024 move-in. 5BR, 4BA + Charming covered patio + Upgraded kitchen + No MUD or PID + Resort-Style Amenities - 2,807 sq.ft. Open concept layout throughout living areas. This home is perfect for a growing family, or entertaining guests.
$484,000
1012 Highberry Drive Anna, TX 75409
- Type:
- Single Family
- Sq.Ft.:
- 2,299
- Status:
- Active
- Beds:
- 3
- Lot size:
- 0.16 Acres
- Year built:
- 2021
- Baths:
- 3.00
- MLS#:
- 20631041
- Subdivision:
- West Crossing Ph 11
ADDITIONAL INFORMATION
4.99% ASSUMABLE loan! Single-story Denton plan built by Highland in West Crossing with beautiful brick elevation and immaculate landscaping! Inside you will find 3 bedrooms, 2.5 baths, executive study, spacious media room, and 2-car garage! Upgrades and amenities include gorgeous hardwood flooring flowing throughout main living areas, neutral paint tones, spacious family room with cozy stone fireplace, split secondary bedrooms for added privacy, an abundance of natural lighting throughout, open concept kitchen and living space great for entertaining, and MORE! Gourmet kitchen boasts Quartz countertops with a subway tile backsplash, bright white cabinetry, gas cooktop, stainless appliances, and eat-in area. Primary retreat secluded at the rear of the home offers a luxurious ensuite with dual sinks and makeup vanity, free-standing tub, glass enclosed shower, and large walk-in closet. Backyard is complete with a covered patio area great for grilling!
$319,999
416 Kaie Teur Drive Anna, TX 75409
- Type:
- Single Family
- Sq.Ft.:
- 1,730
- Status:
- Active
- Beds:
- 4
- Lot size:
- 0.23 Acres
- Year built:
- 2004
- Baths:
- 2.00
- MLS#:
- 20631574
- Subdivision:
- Falls Ph 1a
ADDITIONAL INFORMATION
$325,000
813 Hazels Way Anna, TX 75409
- Type:
- Single Family
- Sq.Ft.:
- 1,402
- Status:
- Active
- Beds:
- 3
- Lot size:
- 0.18 Acres
- Year built:
- 2013
- Baths:
- 2.00
- MLS#:
- 20630964
- Subdivision:
- Westfield Add
ADDITIONAL INFORMATION
Welcome to your new home. The inviting curb appeal leaves little to the imagination & hints at just how move-in ready this home is before even stepping through the door. This single story home has been well maintained, freshly painted & professionally cleaned in preparation for your arrival. If that's not enough to entice; the granite countertops & stainless steel appliances in the kitchen, the covered patio in the large backyard & high ceilings in the living room might help. This wonderful home also backs to a greenspace so you'll have no neighbors behind you. Simply unpack & start making this your home sweet home.
$899,999
13411 County Road 426 Anna, TX 75409
- Type:
- Land
- Sq.Ft.:
- n/a
- Status:
- Active
- Beds:
- n/a
- Lot size:
- 9.91 Acres
- Baths:
- MLS#:
- 20629734
- Subdivision:
- Collin County Estates
ADDITIONAL INFORMATION
Remarkable nearly 10-acre property in the ever-growing town of Anna! Exceptional opportunity for those seeking a prime location. With existing septic, water, and electricity, this land is ready for your dream project. Enjoy the convenience of a frontage road, providing easy access to the surrounding area. Don't miss out on this chance to own a piece of Anna's growth and potential. Act now and make this property yours!
- Type:
- Single Family
- Sq.Ft.:
- 2,046
- Status:
- Active
- Beds:
- 4
- Lot size:
- 0.14 Acres
- Year built:
- 2024
- Baths:
- 2.00
- MLS#:
- 20628820
- Subdivision:
- Churchill
ADDITIONAL INFORMATION
MLS# 20628820 - Built by HistoryMaker Homes - Ready Now! ~ SPECIAL PROMOTION 4.99% INTEREST RATE W ALL CLOSING COSTS PAID**!!! Stunning single-story home offering over 2,000 square feet of beautifully designed living space. Featuring 4 beds, 2 baths, and a convenient pocket office, this residence perfectly combines functionality with modern style. The kitchen boasts gray quartz countertops, a classic subway tile backsplash, white cabinetry, and black pendant lights. Throughout the main living areas, you'll find light luxury vinyl plank flooring, while the bedrooms are cozily carpeted in a soft gray. The primary bathroom features dual sinks, a separate tub and a shower, as well as a massive walk-in closet. Step outside to enjoy the large covered patio perfect for outdoor dining and relaxation. Exterior is white brick with dark siding.
$1,600,000
9721 Fm 1827 Anna, TX 75409
- Type:
- Land
- Sq.Ft.:
- n/a
- Status:
- Active
- Beds:
- n/a
- Lot size:
- 9.92 Acres
- Baths:
- MLS#:
- 20624022
- Subdivision:
- Na
ADDITIONAL INFORMATION
Amazing view. Amazing location. Limitless possibilities. Ideal for an event venue, storage, multi-family, future mixed-use commercial, industrial, Sport facility, or residential.
$1,600,000
Tbd Sam Rayburn Highway Anna, TX 75409
- Type:
- Land
- Sq.Ft.:
- n/a
- Status:
- Active
- Beds:
- n/a
- Lot size:
- 3.93 Acres
- Baths:
- MLS#:
- 20624915
- Subdivision:
- Sister Grove Estates
ADDITIONAL INFORMATION
Commercial site ideally situated on Sam Rayburn Hwy with close proximity to the Outer Loop Rd. This area is referred to as Community Commercial in the preferred scenario of the City of Anna's comprehensive plan. Both Sam Rayburn Hwy and the Outer Loop are described as Major Highways on the City of Anna's Master Thoroughfare Plan. Sam Rayburn Hwy (S.H. 121) recently expanded into a 4-lane divided highway. The land fronting S.H. 121 is in the city of Anna and zoned C-1. The northern end of the property is in the ETJ of Anna. Informational Package available upon request.

The data relating to real estate for sale on this web site comes in part from the Broker Reciprocity Program of the NTREIS Multiple Listing Service. Real estate listings held by brokerage firms other than this broker are marked with the Broker Reciprocity logo and detailed information about them includes the name of the listing brokers. ©2024 North Texas Real Estate Information Systems
Anna Real Estate
The median home value in Anna, TX is $356,400. This is lower than the county median home value of $488,500. The national median home value is $338,100. The average price of homes sold in Anna, TX is $356,400. Approximately 68.65% of Anna homes are owned, compared to 21.63% rented, while 9.72% are vacant. Anna real estate listings include condos, townhomes, and single family homes for sale. Commercial properties are also available. If you see a property you’re interested in, contact a Anna real estate agent to arrange a tour today!
Anna, Texas has a population of 16,792. Anna is more family-centric than the surrounding county with 48.74% of the households containing married families with children. The county average for households married with children is 44.37%.
The median household income in Anna, Texas is $77,787. The median household income for the surrounding county is $104,327 compared to the national median of $69,021. The median age of people living in Anna is 31.2 years.
Anna Weather
The average high temperature in July is 93.3 degrees, with an average low temperature in January of 31.9 degrees. The average rainfall is approximately 41.7 inches per year, with 1.2 inches of snow per year.

