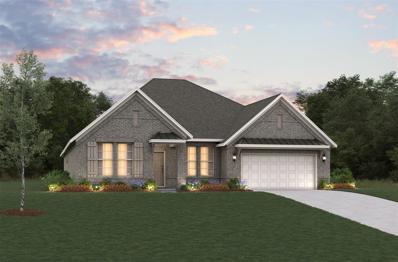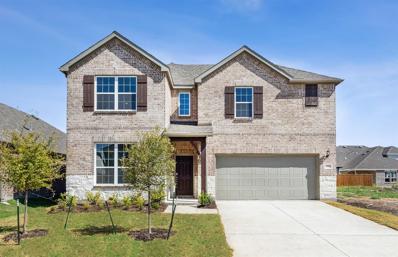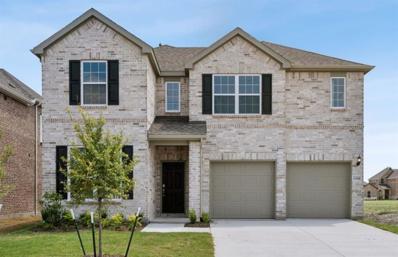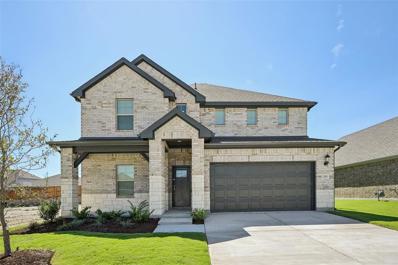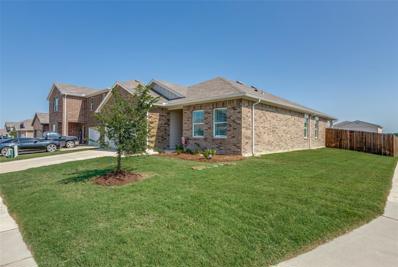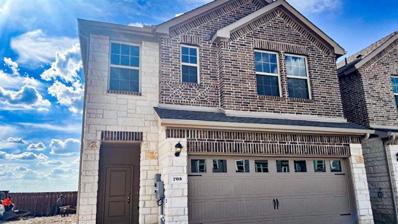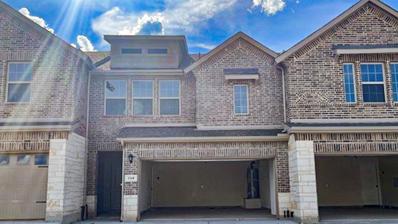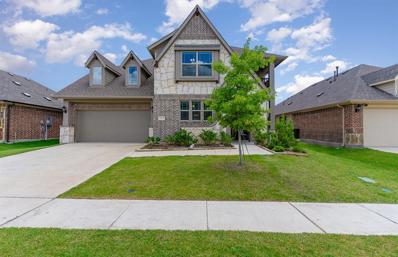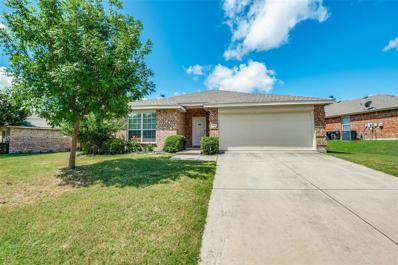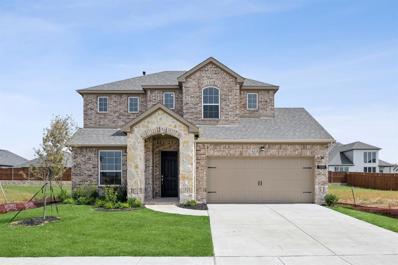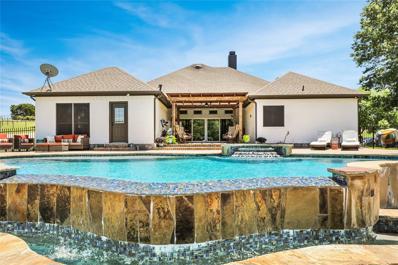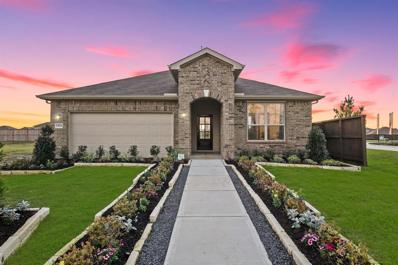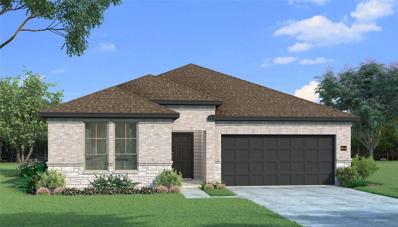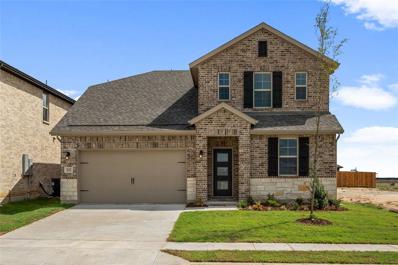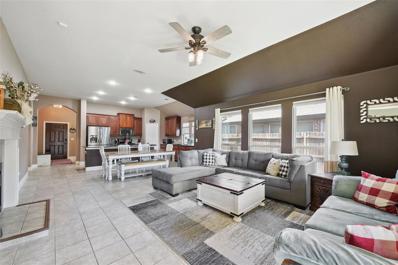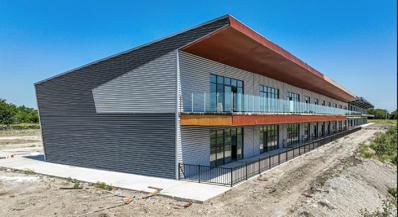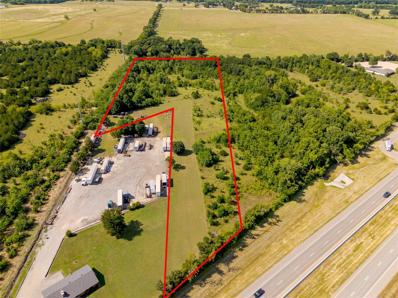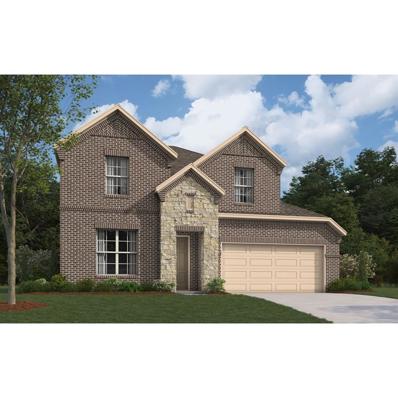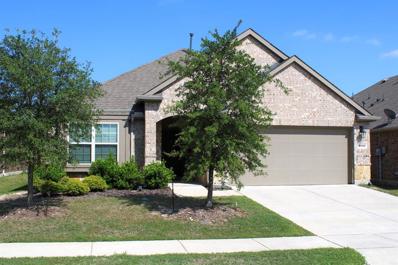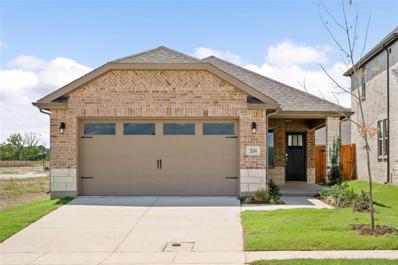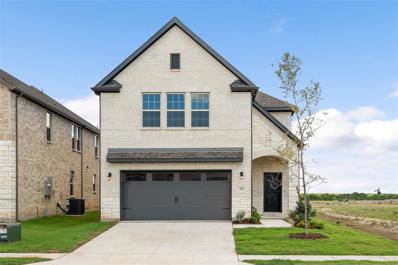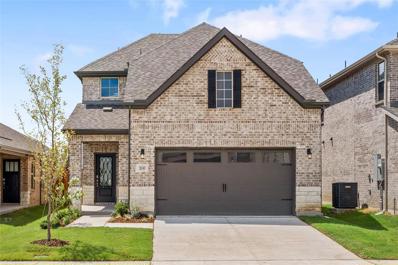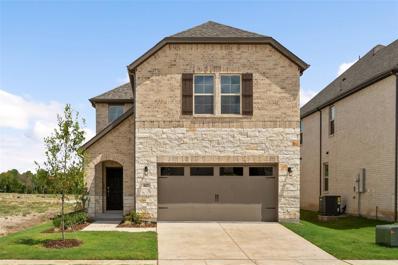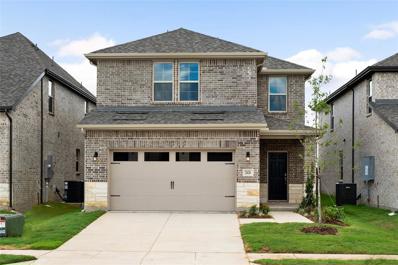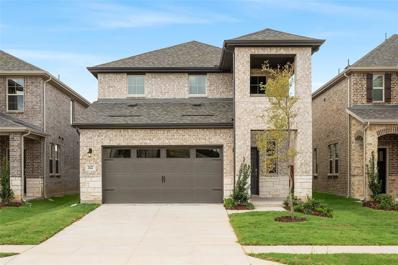Anna TX Homes for Rent
- Type:
- Single Family
- Sq.Ft.:
- 2,980
- Status:
- Active
- Beds:
- 4
- Lot size:
- 0.19 Acres
- Year built:
- 2024
- Baths:
- 3.00
- MLS#:
- 20659037
- Subdivision:
- Villages Of Hurricane Creek
ADDITIONAL INFORMATION
In the Driftwood, a large one-story single-family home, you'll find a delightful 4-bed, 3-bath residence with a large, covered patio and a warm fireplace, making it the perfect setting for creating lasting memories in your new great room. This space is ideal for game nights, movie nights, and entertaining, allowing you to relax with family and friends in style on the charming covered back patio. *Days on market is based on start of construction.* Estimated completion is Sept 2024*
$481,890
1317 Nathan Lane Anna, TX 75409
- Type:
- Single Family
- Sq.Ft.:
- 2,787
- Status:
- Active
- Beds:
- 4
- Lot size:
- 0.17 Acres
- Year built:
- 2024
- Baths:
- 3.00
- MLS#:
- 20658468
- Subdivision:
- Anna Town Square
ADDITIONAL INFORMATION
NEW CONSTRUCTION: Discover luxury in this meticulously designed 4BR, 3BA home in Anna Town Square in Anna. The two-story Lockhart plan - Elevation B is available for move-in between August - September 2024. Enjoy the gourmet kitchen designed for culinary excellence and entertaining + Sunlit gathering room designed for relaxation and entertainment + Convenient first-floor secondary bedroom + Owner's bath designed with a double vanity and oversized shower + Light-filled loft area providing additional living space + Deep media room + Charming covered porch ideal for year-round outdoor enjoyment + Stylish quartz countertops + Sleek luxury vinyl plank flooring + Conveniently located elementary and middle schools onsite + Community features a refreshing pool and scenic park areas. Spanning 2,787 sq.ft., this open concept home boasts a spacious owner's suite and four secondary bedrooms, making it ideal for a growing family or entertaining guests.
$468,520
1308 Nathan Lane Anna, TX 75409
- Type:
- Single Family
- Sq.Ft.:
- 2,714
- Status:
- Active
- Beds:
- 5
- Lot size:
- 0.17 Acres
- Year built:
- 2024
- Baths:
- 4.00
- MLS#:
- 20658433
- Subdivision:
- Anna Town Square
ADDITIONAL INFORMATION
NEW CONSTRUCTION: Discover luxury in this meticulously designed 5BR, 4BA home in Anna Town Square in Anna. The two-story San Marcos plan - Elevation A is available for move-in between August - September 2024. Enjoy the gourmet kitchen designed for culinary excellence and entertaining + Oversized walk-in pantry + Sunlit gathering room designed for relaxation and entertainment + Convenient first-floor secondary bedroom + Charming Bay window in owner's suite adding elegance and natural light + Owner's bath designed with a double vanity and oversized shower + Light-filled loft area providing additional living space + Stylish quartz countertops + Sleek luxury vinyl plank flooring + Conveniently located elementary and middle schools onsite + Community features a refreshing pool and scenic park areas. Spanning 2,714 sq.ft., this open concept home boasts a spacious owner's suite and four secondary bedrooms, making it ideal for a growing family or entertaining guests.
$440,637
1204 Huntington Drive Anna, TX 75409
- Type:
- Single Family
- Sq.Ft.:
- 3,060
- Status:
- Active
- Beds:
- 5
- Lot size:
- 0.15 Acres
- Year built:
- 2024
- Baths:
- 3.00
- MLS#:
- 20658249
- Subdivision:
- Anna Ranch
ADDITIONAL INFORMATION
Brand new, energy-efficient home available by Aug 2024! Skip the theater and enjoy movie night at home from the comfort of the Kessler's second-story game room.White cabinets with white-toned quartz countertops, beige tone EVP flooring with light brown carpet in our Balanced package. Escape the bustle of the city without being too far from the action. Beat the summer heat at the neighborhood amenity center complete with a pool and playground. Zoned for Anna ISD, Anna Ranch offers five unique floor plans to fit your familyâs lifestyle. We also build each home with innovative, energy-efficient features that cut down on utility bills so you can afford to do more living.* Each of our homes is built with innovative, energy-efficient features designed to help you enjoy more savings, better health, real comfort and peace of mind.
Open House:
Saturday, 11/16 12:00-2:00PM
- Type:
- Single Family
- Sq.Ft.:
- 1,802
- Status:
- Active
- Beds:
- 4
- Lot size:
- 0.17 Acres
- Year built:
- 2021
- Baths:
- 2.00
- MLS#:
- 20643584
- Subdivision:
- Pecan Grove Ph Iv
ADDITIONAL INFORMATION
PRICE IMPROVEMENT ... MOTIVATED seller. Down $20k Beautiful 4 bedroom, 2 bath home on a corner lot in Pecan Grove. Wood floors have been extended throughout the home (other than secondary bedrooms). Plantation shutters throughout. Open floor plan and neutral colors throughout. Being situated on a corner lot gives extra yard space in the front and back of home and added privacy. This darling Starlight home built in 2021 is a gem. Brand new community pool just down the street on Cherry Blossom and Azalea Run Dr. Outbuilding (12x16 man cave) has been added to the backyard giving you extra living space which can be used as an office, bedroom or media room
$339,990
705 Lone Rock Drive Anna, TX 75409
- Type:
- Townhouse
- Sq.Ft.:
- 1,965
- Status:
- Active
- Beds:
- 3
- Year built:
- 2024
- Baths:
- 3.00
- MLS#:
- 20656061
- Subdivision:
- Villages Of Hurricane Creek
ADDITIONAL INFORMATION
Townhome Luxury and low maintenance meet the perfect location!! Fabulous location with 75 on your doorstep! Spacious kitchen over looks family room. Large main bedroom on 2nd level. Features Large oversized shower with seat, water closet and walk in closet. Large gameroom with two guest suites on 2nd floor with full bath. Two story town home that includes an amazing backyard with turf so no need to mow!
$299,990
713 Lone Rock Drive Anna, TX 75409
- Type:
- Townhouse
- Sq.Ft.:
- 1,547
- Status:
- Active
- Beds:
- 2
- Year built:
- 2024
- Baths:
- 3.00
- MLS#:
- 20656049
- Subdivision:
- Villages Of Hurricane Creek
ADDITIONAL INFORMATION
Townhome Luxury and low maintenance meet the perfect location!! Fabulous location with 75 on your doorstep! Spacious kitchen over looks family room. Large main bedroom on 2nd level. Features Large oversized shower with seat, water closet and walk in closet. Guest suites on 2nd floor with full bath. Two story town home that includes an amazing backyard with turf!
$539,990
717 Woodview Court Anna, TX 75409
- Type:
- Single Family
- Sq.Ft.:
- 3,444
- Status:
- Active
- Beds:
- 5
- Lot size:
- 0.15 Acres
- Year built:
- 2021
- Baths:
- 4.00
- MLS#:
- 20644288
- Subdivision:
- West Crossing Ph 8
ADDITIONAL INFORMATION
Welcome to West Crossing in the flourishing city of Anna! Nestled in a private cul-de-sac, this Bloomfield, two-story home offers a luxurious living experience with 5 bedrooms & 4 baths. The open family room features high ceilings & natural light. The primary suite is located downstairs as well as an additional bedroom or office. Upstairs, you'll find a balcony, spacious game room, media room & 3 bedrooms, each with walk-in closets. One of the upstairs bedrooms includes an ensuite bathroom for added privacy. The gourmet kitchen, upgraded with stainless steel appliances & a gas stove, is a culinary delight. Community amenities are exceptional, featuring a clubhouse, resort-style pool, splash pads, outdoor covered & open lounging areas, fitness center, playgrounds, walking trails, & a nearby skate park. The home, built in 2022, still carries the original warranty & is move-in ready for your family! Enjoy the convenience of being within walking distance to schools & all these amenities.
$305,000
717 Acacia Drive Anna, TX 75409
- Type:
- Single Family
- Sq.Ft.:
- 1,431
- Status:
- Active
- Beds:
- 3
- Lot size:
- 0.18 Acres
- Year built:
- 2008
- Baths:
- 2.00
- MLS#:
- 20650615
- Subdivision:
- Willow Creek Add Ph Ii
ADDITIONAL INFORMATION
Great little starter home in the heart of Anna. Located in the Willow Creek subdivision across from pocket park and walking trails. This home boasts a large backyard three bedrooms and two baths. Eat in kitchen features a walk in pantry and ample storage space. Primary bedroom has garden tub and separate shower with a walk in closet. Your new home will have you minutes from access to highway 75 and close to the charm of downtown Anna. Come check it out today!
$519,000
1212 Cristiano Drive Anna, TX 75409
- Type:
- Single Family
- Sq.Ft.:
- 2,438
- Status:
- Active
- Beds:
- 4
- Lot size:
- 0.13 Acres
- Year built:
- 2024
- Baths:
- 4.00
- MLS#:
- 20650388
- Subdivision:
- Anacapri
ADDITIONAL INFORMATION
Plan (Annabelle III) SIX MONTHS MORTGAGE ON US â Learn how to get rates as low as 2.99% for a limited time only! LAGOON LIVING - Lagoon life is coming to AnaCapri in Anna ISD! These expansive master-planned communities feature white sand beaches, clear blue water, and activities galore for everyone to enjoy. Megatel Homes Annabelle offers 4 bedrooms 3.5 baths and a large open layout and a game room.
$1,295,000
6071 E Fm 455 Anna, TX 75409
- Type:
- Other
- Sq.Ft.:
- 2,862
- Status:
- Active
- Beds:
- 5
- Lot size:
- 10 Acres
- Year built:
- 1998
- Baths:
- 3.00
- MLS#:
- 20640711
- Subdivision:
- Wild Rose Farms
ADDITIONAL INFORMATION
Experience the pinnacle of country living in the highly exclusive Wild Rose Farms community of Anna. Nestled on a sprawling 10-acre estate, this magnificent home offers an unparalleled blend of luxury and tranquility. The heart of this home is its stunning outdoor oasis. From the covered patio, enjoy breathtaking views of the large pasture and pond. Dive into the beautiful pool with a spa and zero-edge waterfall adorned with gorgeous tile. The inground firepit with a dedicated seating area is perfect for cozy evenings under the stars. Equestrian enthusiasts will appreciate the horse stables and the expansive 50 X 50 shop is ideal for any farm equipment or vehicle storage. The property also features a charming red barn storage building, a tornado shelter, and a small vineyard trellis at the front of the property. Donât miss this rare opportunity to own a piece of paradise in Wild Rose Farms. Schedule your private tour today and see why this home is truly country living at its finest.
- Type:
- Single Family
- Sq.Ft.:
- 1,853
- Status:
- Active
- Beds:
- 4
- Lot size:
- 0.13 Acres
- Year built:
- 2024
- Baths:
- 2.00
- MLS#:
- 20648866
- Subdivision:
- Churchill
ADDITIONAL INFORMATION
MLS# 20648866 - Built by HistoryMaker Homes - November completion! ~ SPECIAL PROMOTION 4.49% INTEREST RATE W ALL CLOSING COSTS PAID**!!! Lovely single-story home features a modern open-concept layout with four beds and two bathrooms. The beautifully finished kitchen includes white cabinets, sleek gray quartz countertops, matte black handles, and pendant lights. Luxury vinyl plank flooring flows through the living spaces, complemented by gray carpet in the bedrooms. The primary suite offers a separate tub and shower, dual sinks, and an enormous walk-in closet. Enjoy outdoor living on the large covered back patio. Decorative lighting accents the exterior of the home. Located in Anna but part of the A-rated Van Alstyne ISD! Don't miss the opportunity to make this house your home today.
- Type:
- Single Family
- Sq.Ft.:
- 2,046
- Status:
- Active
- Beds:
- 4
- Lot size:
- 0.14 Acres
- Year built:
- 2024
- Baths:
- 3.00
- MLS#:
- 20648759
- Subdivision:
- Churchill
ADDITIONAL INFORMATION
MLS# 20648759 - Built by HistoryMaker Homes - November completion! ~ SPECIAL PROMOTION 4.99% INTEREST RATE W ALL CLOSING COSTS PAID**!!! This stunning single-story home features an open-concept design with four spacious bedrooms and 2.5 baths. The expansive living areas provide ample space for relaxation and entertaining. The beautiful kitchen boasts elegant ash-gray cabinets, white quartz countertops, a stylish subway tile backsplash. Luxury vinyl flooring throughout living spaces and stone grey carpet in bedrooms. The primary suite includes a garden tub and separate shower, dual vanities, and an enormous walk-in closet. Outside, a large covered patio offers the perfect setting for indoor-outdoor living. Located in Anna but part of the A rated Van Alstyne ISD!!!!!
$444,990
2621 Freeman Street Anna, TX 75495
- Type:
- Single Family
- Sq.Ft.:
- 2,605
- Status:
- Active
- Beds:
- 4
- Lot size:
- 0.18 Acres
- Year built:
- 2024
- Baths:
- 3.00
- MLS#:
- 20648321
- Subdivision:
- Churchill
ADDITIONAL INFORMATION
Beazer Homes Churchill! Affordability matched with great schools, look no further! Beautiful newly designed community in Van Alstyne nestled in a tranquil nature setting just waiting for you to call it home. Come and see this 2 story, 4 bedroom 2.5 bath open concept living with 2605 square feet of comfortable living space. *Days on market is based on start of construction* *Expected completion date Sept. 2024*
$360,000
521 Eastbrook Drive Anna, TX 75409
- Type:
- Single Family
- Sq.Ft.:
- 1,664
- Status:
- Active
- Beds:
- 3
- Lot size:
- 0.14 Acres
- Year built:
- 2015
- Baths:
- 2.00
- MLS#:
- 20645967
- Subdivision:
- West Crossing Ph 4
ADDITIONAL INFORMATION
This home boasts a well laid out floor plan providing ample space for relaxation and entertainment. The well-appointed kitchen features granite countertops, stainless steel appliances, a large center island, and plenty of cabinet space, perfect for culinary enthusiasts. Enjoy the cozy ambiance of the living room with its large windows and natural light, complemented by a fireplace that adds warmth and character. The master bedroom is a true retreat, complete with a walk-in closet and an en-suite bathroom featuring dual vanities, a soaking tub, and a separate shower. Step outside to a beautifully landscaped backyard, ideal for outdoor gatherings and activities. The covered patio provides a great space for al fresco dining or simply relaxing with a book. The home includes a dedicated laundry room, a two-car garage, and energy-efficient features to ensure comfort and convenience. Located in a friendly neighborhood with easy access to local schools, parks, shopping, & dining options.
- Type:
- Business Opportunities
- Sq.Ft.:
- 1,260
- Status:
- Active
- Beds:
- n/a
- Lot size:
- 0.03 Acres
- Year built:
- 2024
- Baths:
- MLS#:
- 20641799
- Subdivision:
- Jhon Chalmers
ADDITIONAL INFORMATION
Experience unparalleled luxury and functionality with our G2 track units. Meticulously designed with a clockwise layout and an open concept, they boast impressive two-story ceilings, offering an expansive atmosphere. Fully equipped with HVAC and roll-up 10x10 garage doors, they ensure convenience and comfort for all enthusiasts. Step into sophistication with the spacious 21x42-21x19 mezzanine, crafted with high-end, tire-resistant materials, and enhanced by 1-hour fire-rated walls and sprinkler systems for safety. From this vantage point, immerse yourself in the excitement of the race track, indulging in the thrill of motorsport action. Elevate your lifestyle and immerse yourself in the world of luxury and motorsport with our exclusive VIP membership valued at $100,000, granting access to our 2000â high-grade pavement world-class kart track and clubhouse. Whether you're a seasoned enthusiast or a casual observer, our club offers a comprehensive motorsport experience like no other.
- Type:
- Land
- Sq.Ft.:
- n/a
- Status:
- Active
- Beds:
- n/a
- Lot size:
- 6.12 Acres
- Baths:
- MLS#:
- 20645504
- Subdivision:
- Abs A0937 D Van Winkle Survey
ADDITIONAL INFORMATION
6.115 Acres with 205 feet on STATE HIGHWAY 121 FRONTAGE, water available in front of property, ready for development or as investment property. Anna is the 6th fastest growing county and the 9th fastest growing city in North Texas with a 1915% increase growth since 2000 with expectation to have 2.4 million people by 2050. Straddling both sides of US 75 halfway between McKinney and Sherman, Anna, Texas is that northward expansions' NEXT BIG THING according to Anna's Economic and Development. Anna has a median income of $95,000.00. Anna is 15 minutes from McKinney National Airport, 45 Minutes DFW International Airport with 5 major highways intersect near Anna. This would be a great opportunity to own a piece of highway frontage on State Highway 121!
Open House:
Saturday, 11/16 2:00-4:00PM
- Type:
- Single Family
- Sq.Ft.:
- 2,674
- Status:
- Active
- Beds:
- 4
- Lot size:
- 0.15 Acres
- Year built:
- 2024
- Baths:
- 3.00
- MLS#:
- 20645019
- Subdivision:
- West Crossing
ADDITIONAL INFORMATION
MLS# 20645019 - Built by William Ryan Homes - November completion! ~ The San Angelo Plan is a cozy and inviting 2-story floor plan featuring 4 bedrooms and 2.5 bathrooms.. As you open the door you flow through the Foyer past the cozy flex space and into the open Gourmet kitchen. The Dining opens into the Great room which is right off the private covered patio. The flow of this floor plan is perfect for entertaining. Right off the Dining is the stairwell and the spacious ownerâs suite with 200 square feet, roomy walk-in closet, rectangle freestanding tub and large walk-in shower. Up the stairs you enter an ample loft space that flows into the secondary bedrooms and bathroom.
$342,900
2613 Hillrich Drive Anna, TX 75409
Open House:
Saturday, 11/16 12:00-3:00PM
- Type:
- Single Family
- Sq.Ft.:
- 1,666
- Status:
- Active
- Beds:
- 3
- Lot size:
- 0.14 Acres
- Year built:
- 2017
- Baths:
- 2.00
- MLS#:
- 20643550
- Subdivision:
- Anna Crossing Ph 1b
ADDITIONAL INFORMATION
****Eligible for USDA Loan Home Warranty Included & some Buyer Incentives*****Welcome to this charming one- story home. This home offers a spacious living area designed with open concept, perfect for gatherings. The natural light floods the space, while the gas fireplace adds a touch of elegance. The primary bedroom offers ample space to unwind with an ensuite bathroom featuring a dual vanity, garden soaking tub and separate shower. The two additional rooms can be used to accommodate family members or transform one into a productive home office. Outside offers a full sod yard, with a covered patio. Residents can also enjoy the amenities of the community, including access to the nearby community pool and the neighborhood park. This home qualifies for a USDA loan (zero down) and the seller is offering some buyer incentives! Home warranty included! Don't miss this opportunity to make this your home!
$319,990
2634 Hawkins Street Anna, TX 75495
- Type:
- Single Family
- Sq.Ft.:
- 1,427
- Status:
- Active
- Beds:
- 3
- Lot size:
- 0.11 Acres
- Year built:
- 2024
- Baths:
- 2.00
- MLS#:
- 20644332
- Subdivision:
- Churchill
ADDITIONAL INFORMATION
Affordability matched with great schools, look no further! Beautiful newly designed community in Van Alstyne nestled in a tranquil nature setting just waiting for you to call it home. This Beazer Home is certified by the Department of Energy as a Zero Energy Ready Home with 2x6 exterior walls and spray foam insulation. The Daisy features 3 beds, and 2 baths. *Days on market is based on start of construction* *Expected completion date Aug 2024*
$427,990
2631 Hawkins Street Anna, TX 75495
- Type:
- Single Family
- Sq.Ft.:
- 3,083
- Status:
- Active
- Beds:
- 4
- Lot size:
- 0.11 Acres
- Year built:
- 2024
- Baths:
- 4.00
- MLS#:
- 20644322
- Subdivision:
- Churchill
ADDITIONAL INFORMATION
Affordability matched with great schools, look no further! Beautiful newly designed community in Van Alstyne nestled in a tranquil nature setting just waiting for you to call it home. This Beazer Home is certified by the Department of Energy as a Zero Energy Ready Home with 2x6 exterior walls and spray foam insulation. The Sage features 4 beds, and 3.5 baths. *Days on market is based on start of construction* *Expected completion date Aug 2024*
$359,990
2630 Hawkins Street Anna, TX 75495
- Type:
- Single Family
- Sq.Ft.:
- 1,994
- Status:
- Active
- Beds:
- 3
- Lot size:
- 0.11 Acres
- Year built:
- 2024
- Baths:
- 3.00
- MLS#:
- 20644311
- Subdivision:
- Churchill
ADDITIONAL INFORMATION
Affordability matched with great schools, look no further! Beautiful newly designed community in Van Alstyne nestled in a tranquil nature setting just waiting for you to call it home. This Beazer Home is certified by the Department of Energy as a Zero Energy Ready Home with 2x6 exterior walls and spray foam insulation. The Petunia features 3 beds, and 2.5 baths. *Days on market is based on start of construction* *Expected completion date Aug 2024*
$412,990
2627 Hawkins Street Anna, TX 75495
- Type:
- Single Family
- Sq.Ft.:
- 2,873
- Status:
- Active
- Beds:
- 4
- Lot size:
- 0.11 Acres
- Year built:
- 2024
- Baths:
- 3.00
- MLS#:
- 20644242
- Subdivision:
- Churchill
ADDITIONAL INFORMATION
Affordability matched with great schools, look no further! Beautiful newly designed community in Van Alstyne nestled in a tranquil nature setting just waiting for you to call it home. This Beazer Home is certified by the Department of Energy as a Zero Energy Ready Home with 2x6 exterior walls and spray foam insulation. The Bluebell features 4 beds, and 2.5 baths. *Days on market is based on start of construction* *Expected completion date Aug 2024*
$384,990
2626 Hawkins Street Anna, TX 75495
- Type:
- Single Family
- Sq.Ft.:
- 2,331
- Status:
- Active
- Beds:
- 4
- Lot size:
- 0.11 Acres
- Year built:
- 2024
- Baths:
- 3.00
- MLS#:
- 20644220
- Subdivision:
- Churchill
ADDITIONAL INFORMATION
Affordability matched with great schools, look no further! Beautiful newly designed community in Van Alstyne nestled in a tranquil nature setting just waiting for you to call it home. This Beazer Home is certified by the Department of Energy as a Zero Energy Ready Home with 2x6 exterior walls and spray foam insulation. The Cactus features 4 beds, and 2.5 baths. *Days on market is based on start of construction* *Expected completion date Aug 2024*
$389,990
2622 Hawkins Street Anna, TX 75495
- Type:
- Single Family
- Sq.Ft.:
- 2,452
- Status:
- Active
- Beds:
- 4
- Lot size:
- 0.11 Acres
- Year built:
- 2024
- Baths:
- 3.00
- MLS#:
- 20644196
- Subdivision:
- Churchill
ADDITIONAL INFORMATION
Affordability matched with great schools, look no further! Beautiful newly designed community in Van Alstyne nestled in a tranquil nature setting just waiting for you to call it home. This Beazer Home is certified by the Department of Energy as a Zero Energy Ready Home with 2x6 exterior walls and spray foam insulation. The Winecup features 4 beds, and 3 baths. *Days on market is based on start of construction* *Expected completion date Aug 2024*

The data relating to real estate for sale on this web site comes in part from the Broker Reciprocity Program of the NTREIS Multiple Listing Service. Real estate listings held by brokerage firms other than this broker are marked with the Broker Reciprocity logo and detailed information about them includes the name of the listing brokers. ©2024 North Texas Real Estate Information Systems
Anna Real Estate
The median home value in Anna, TX is $356,400. This is lower than the county median home value of $488,500. The national median home value is $338,100. The average price of homes sold in Anna, TX is $356,400. Approximately 68.65% of Anna homes are owned, compared to 21.63% rented, while 9.72% are vacant. Anna real estate listings include condos, townhomes, and single family homes for sale. Commercial properties are also available. If you see a property you’re interested in, contact a Anna real estate agent to arrange a tour today!
Anna, Texas has a population of 16,792. Anna is more family-centric than the surrounding county with 48.74% of the households containing married families with children. The county average for households married with children is 44.37%.
The median household income in Anna, Texas is $77,787. The median household income for the surrounding county is $104,327 compared to the national median of $69,021. The median age of people living in Anna is 31.2 years.
Anna Weather
The average high temperature in July is 93.3 degrees, with an average low temperature in January of 31.9 degrees. The average rainfall is approximately 41.7 inches per year, with 1.2 inches of snow per year.
