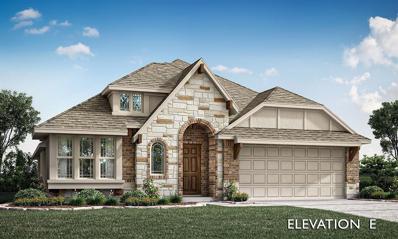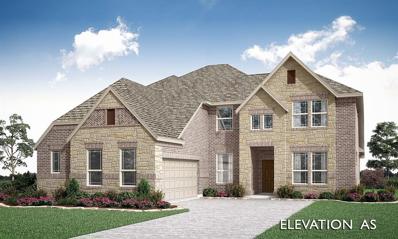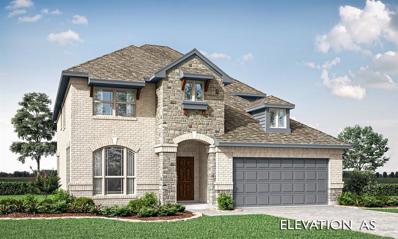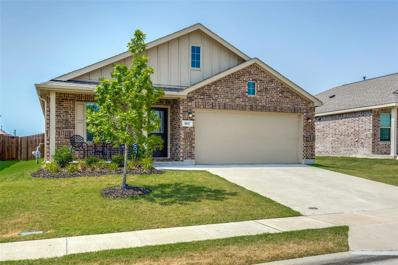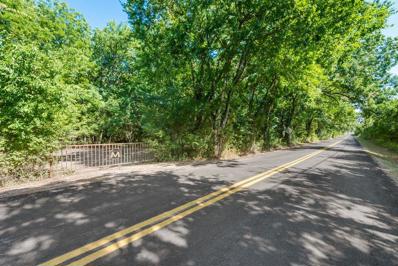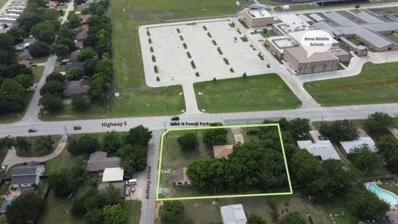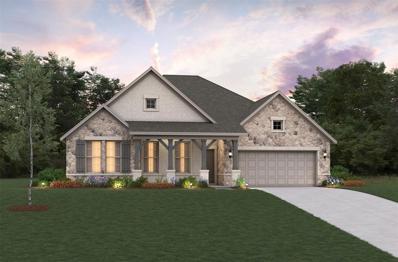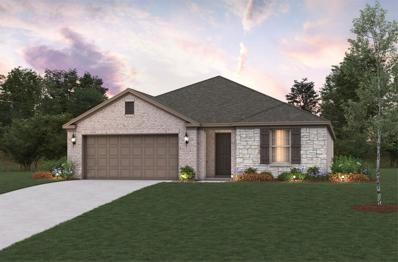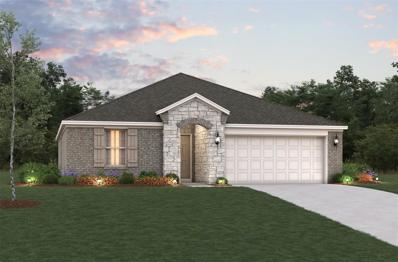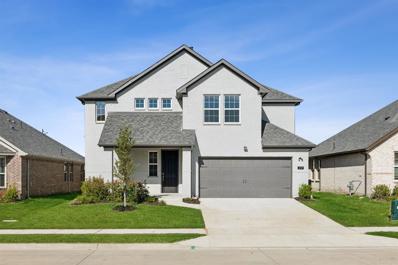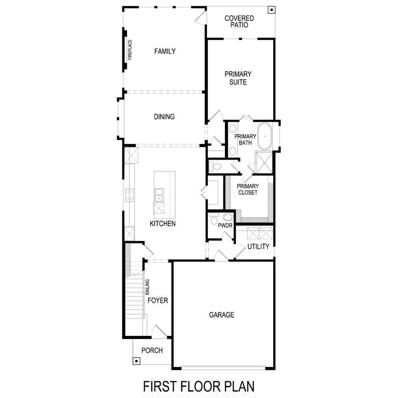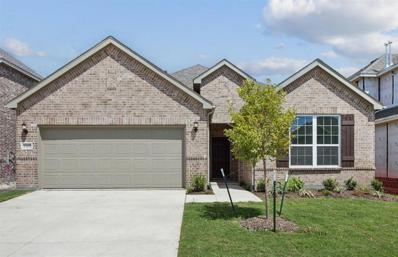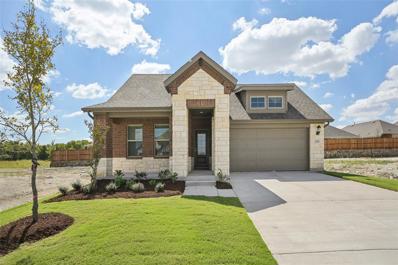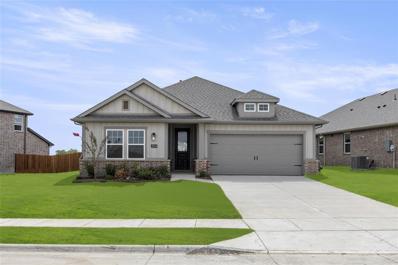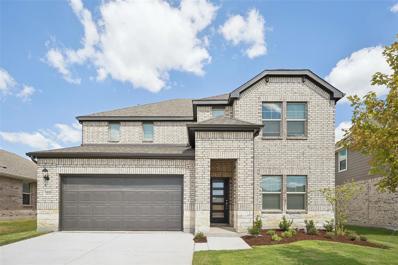Anna TX Homes for Rent
$529,233
813 Split Oak Lane Anna, TX 75409
- Type:
- Single Family
- Sq.Ft.:
- 2,043
- Status:
- Active
- Beds:
- 4
- Lot size:
- 0.18 Acres
- Year built:
- 2024
- Baths:
- 2.00
- MLS#:
- 20676545
- Subdivision:
- West Crossing
ADDITIONAL INFORMATION
NEW, NEVER LIVED IN, READY NOW! Bloomfield's Cypress, the most sought-after single-story home, promises to exceed expectations with 4 bedrooms and 2 baths. It seamlessly flows from Study to Deluxe Gourmet Kitchen and Family Room, enhanced by Wood floors and gorgeous granite countertops. The Primary Suite accommodates a king-sized bed and features a tall walk-in closet for ample storage; along with an ensuite bath boasting a soaking tub, separate shower, and dual sinks. 3 additional bedrooms share a well-appointed bath, and the walk-in pantry has a glass door that adds convenience and elegance. Enjoy more enhanced features like blinds, a custom 8' Warwick Front Door, and a Stone-to-Ceiling Fireplace crowned by a cedar mantel. The kitchen boasts Shaker White cabinets, a picket backsplash, and under-cabinet lights. Enjoy upper cabinets in the utility room and a bricked front porch. Fully landscaped yard with trees, plants, stone edging, sprinkler system, and a covered patio that complements the home's charm.
$646,068
809 Split Oak Lane Anna, TX 75409
- Type:
- Single Family
- Sq.Ft.:
- 3,487
- Status:
- Active
- Beds:
- 4
- Lot size:
- 0.18 Acres
- Year built:
- 2024
- Baths:
- 4.00
- MLS#:
- 20676473
- Subdivision:
- West Crossing
ADDITIONAL INFORMATION
NEW! NEVER LIVED IN. Move In Ready NOW! Explore 4 spacious bdrms & 4 baths in this breathtaking two-story! Main level includes a Study thru elegant Glass Doors & open Formal Dining connected to kitchen by Butler's Pantry. Ideal Deluxe Kitchen has Quartz tops, white Shaker cabinets, mosaic backsplash, built-in SS appliances, walk-in pantry w glass door & lovely under-cabinet lighting. Family Rm has a soaring Stone-to-Ceiling Fireplace, while the Game Room overlooks above beautifully. In the Primary Suite, a relaxing garden tub, glass-enclosed shower, L-shaped dual vanity, and spacious WIC make up the retreat of your dreams. Upgraded exotic wood, tile & carpet flooring. Addtnl features: 8' 5-Lite Front Door, blinds & bricked front porch. Hangout on the covered patio equipped w gas drop & ceiling fan. Fully landscaped including trees, plants, stone edging, sprinkler system, stained fencing, even rain gutters. Ask about energy features & mortgage financing assistance. Stop by West Crossing!
$599,898
921 Greenleaf Court Anna, TX 75409
- Type:
- Single Family
- Sq.Ft.:
- 3,436
- Status:
- Active
- Beds:
- 4
- Lot size:
- 0.2 Acres
- Year built:
- 2024
- Baths:
- 4.00
- MLS#:
- 20676301
- Subdivision:
- West Crossing
ADDITIONAL INFORMATION
NEW! NEVER LIVED IN. Ready NOW! Bloomfield's popular Magnolia II is 2-story brick & stone home featuring 4 spacious bdrms, 3.5 baths, & open floor plan w abundant windows, all accessed through beautiful 8' Warwick Front Door.Study boasts Glass French Doors, & widespread Family Room showcases Stone-to-Ceiling Fireplace w cedar mantel. Deluxe Kitchen includes Quartz countertops, built-in SS appliances, farmhouse sink, expansive island, grey Shaker cabinets, under-cabinet lighting, & walk-in pantry w glass door. Enjoy Wood floors in common areas, Tile, & Carpet throughout. Primary Suite offers bath w separate vanities, soaking tub, & shower. Upstairs, find Game Room & theatre-style Media Room. Home also features bricked front porch, gas stub on patio, gutters, & 2in Faux Wood Blinds. Fully landscaped yard includes trees, plants, stone edging, sprinkler system, stained fencing, & cul-de-sac location. Inquire about energy features & mortgage financing assistance. Visit West Crossing!
$598,398
916 Split Oak Lane Anna, TX 75409
- Type:
- Single Family
- Sq.Ft.:
- 3,269
- Status:
- Active
- Beds:
- 5
- Lot size:
- 0.18 Acres
- Year built:
- 2024
- Baths:
- 4.00
- MLS#:
- 20676225
- Subdivision:
- West Crossing
ADDITIONAL INFORMATION
NEW! NEVER LIVED IN. Ready NOW! Bloomfield's Dewberry III is stunning 2-story home featuring 5 bdrms, 3.5 baths, Game Room, Study w French Glass Doors, & Extended Covered Back Patio. Striking exterior combines brick & stone, complemented by beautiful 8' 5 Lite Front Door & bricked front porch. Upgraded Deluxe Kitchen boasts Quartz countertops, farmhouse sink, Charleston cabinets, pot & pan drawers, oven & microwave cabinet, wood vent hood above a gas cooktop, under-cabinet lighting, and spacious walk-in pantry w herringbone backsplash. Engineered wood, tile, & carpet flooring are thoughtfully placed throughout. Living area is highlighted by Stone-to-Ceiling Fireplace w cedar mantel. Additional features include gas stub at patio, blinds, patio ceiling fan, & energy-efficient elements. Fully landscaped yard features trees, plants, stone edging, sprinkler system, stained fencing, & gutters. Ask about energy features & mortgage financing assistance. Visit Bloomfield at West Crossing!
$315,000
1617 Deerchase Drive Anna, TX 75409
- Type:
- Single Family
- Sq.Ft.:
- 1,516
- Status:
- Active
- Beds:
- 3
- Lot size:
- 0.13 Acres
- Year built:
- 2021
- Baths:
- 2.00
- MLS#:
- 20676121
- Subdivision:
- Avery Pointe Ph 5
ADDITIONAL INFORMATION
SELLER IS OFFERING $5000 TOWARDS BUYERS CLOSING COSTS OR RATE BUY DOWN! Welcome to this charming home in the sought-after Avery Pointe neighborhood of Anna! Step onto the inviting front porch and into a spacious family room, perfect for gatherings and relaxation. The kitchen is a chef's delight, featuring a gas range, custom cabinets, and an adjacent dining area for enjoying meals. The primary suite offers a serene retreat with an ensuite bath, while two additional guest rooms provide ample space for family or visitors. A dedicated utility room adds convenience to your daily routines. Outside, the pergola on the back patio creates an ideal space for outdoor entertaining or quiet evenings. The community boasts fantastic amenities including a pool, park, and playground, ensuring there's something for everyone. Donât miss your chance to make this beautiful house your new home!
- Type:
- Land
- Sq.Ft.:
- n/a
- Status:
- Active
- Beds:
- n/a
- Lot size:
- 2.3 Acres
- Baths:
- MLS#:
- 20649883
- Subdivision:
- Louis Wilmeth Survey
ADDITIONAL INFORMATION
MUST SEE!! Come check out this beautiful piece of property. This is a perfect place to build your dream home. Plenty of privacy for your very own peaceful sanctuary.
$449,990
1217 Huntington Drive Anna, TX 75409
- Type:
- Single Family
- Sq.Ft.:
- 2,636
- Status:
- Active
- Beds:
- 3
- Lot size:
- 0.16 Acres
- Year built:
- 2024
- Baths:
- 3.00
- MLS#:
- 20606123
- Subdivision:
- Anna Ranch
ADDITIONAL INFORMATION
This spacious Brightland Homes Magnolia floor plan gives 2,636 of usable square footage a whole new meaning! The open-concept kitchen has ample storage and counter space, stainless steel appliances, and a corner walk-in pantry. The kitchen includes a center island with double sink, overlooking the great room and casual dining area, with access to the extended covered patio and backyard. Natural light flows through the main living areas & complements all the neutral tones. The owner's suite is nestled at the back of the main level, boasting an enormous walk-in closet and beautiful windows overlooking the backyard. Upstairs, you have additional storage, two bedrooms and a full bath are located just steps from a large game room. While offering spacious country surroundings, the neighborhood provides easy access to several parks and family-friendly amenities. With quick commutes to employment, dining and shopping options in the town of Anna, plus charming downtown McKinney.
$200,000
1206 N Powell Parkway Anna, TX 75409
- Type:
- Land
- Sq.Ft.:
- n/a
- Status:
- Active
- Beds:
- n/a
- Lot size:
- 0.22 Acres
- Baths:
- MLS#:
- 20668258
- Subdivision:
- 75 North Add
ADDITIONAL INFORMATION
Outstanding Opportunity for TWO City Lots!! Both lots SOLD TOGETHER! Located off HWY 5, blocks from Downtown Anna! Next to the previous Bait Shop and three blocks from the Hair Salon. Investors, Developers and Builders will appreciate this prime location on a corner lot, with almost 200 feet of road frontage facing HWY 5 with all City utilities. Two homes are currently located on the property and are available to be removed. Both lots consisting of 116 Anthony and 1206 N. Powell to be sold together in one transaction. Great purchase for Transitional Development Commercial usage to provide a wide array of building types to support the district! Direct access to HWY 5 (North Powell Parkway) and easy access to HWY 75
- Type:
- Single Family
- Sq.Ft.:
- 2,627
- Status:
- Active
- Beds:
- 4
- Lot size:
- 0.22 Acres
- Year built:
- 2024
- Baths:
- 3.00
- MLS#:
- 20671651
- Subdivision:
- Villages Of Hurricane Creek
ADDITIONAL INFORMATION
The Manor 1-story floorplan, situated on an 80-foot-wide lot with a Hill Country elevation, offers a spacious layout enhanced by selected options. It includes a Kitchen B configuration, Bath A amenities, a cozy Fireplace, and boasts an ultra-rare 4 car garage. Additionally, the inclusion of a 4th bedroom adds versatility and extra living space to the home. This combination of features makes it an appealing choice for those looking for comfort and functionality in a stylish setting. *Days on market is based on start of construction.* Estimated completion is Sept. 2024*
$397,990
2613 Freeman Street Anna, TX 75495
- Type:
- Single Family
- Sq.Ft.:
- 2,065
- Status:
- Active
- Beds:
- 4
- Lot size:
- 0.16 Acres
- Year built:
- 2024
- Baths:
- 2.00
- MLS#:
- 20671499
- Subdivision:
- Churchill
ADDITIONAL INFORMATION
Beazer Homes Churchill! Affordability matched with great schools, look no further! Beautiful newly designed community in Van Alstyne nestled in a tranquil nature setting just waiting for you to call it home. Come and see this 4 bedroom, 2 bath open concept living with 2065 square feet of comfortable living space. *Days on market is based on start of construction* *Expected completion date Nov. 2024*
$354,990
2609 Freeman Street Anna, TX 75495
- Type:
- Single Family
- Sq.Ft.:
- 1,668
- Status:
- Active
- Beds:
- 3
- Lot size:
- 0.18 Acres
- Year built:
- 2024
- Baths:
- 2.00
- MLS#:
- 20671370
- Subdivision:
- Churchill
ADDITIONAL INFORMATION
Beazer Homes Churchill! Affordability matched with great schools, look no further! Beautiful newly designed community in Van Alstyne nestled in a tranquil nature setting just waiting for you to call it home. Come and see this 3 bedroom, 2 bath open concept living with 1668 square feet of comfortable living space. *Days on market is based on start of construction* *Expected completion date Nov. 2024*
$106,000
229 E 7th Street Anna, TX 75409
- Type:
- Land
- Sq.Ft.:
- n/a
- Status:
- Active
- Beds:
- n/a
- Lot size:
- 0.15 Acres
- Baths:
- MLS#:
- 20671007
- Subdivision:
- Guinn Morrison
ADDITIONAL INFORMATION
Corner lot offered in the ever growing Anna ISD. There are build requirements which should be verified by buyer prior to submitting an offer. This lot is in the city limits so there are deed restrictions as well. Buyer should verify schools etc. E Seventh St has utilities onsite and ready for your new build! Location is close to everything Anna has to offer.
$359,000
211 N Riggins Anna, TX 75409
- Type:
- Land
- Sq.Ft.:
- n/a
- Status:
- Active
- Beds:
- n/a
- Lot size:
- 0.4 Acres
- Baths:
- MLS#:
- 20670551
- Subdivision:
- Anna Original Donation
ADDITIONAL INFORMATION
Vacant corner lot in Anna Downtown District.
$480,060
1316 Nathan Lane Anna, TX 75409
- Type:
- Single Family
- Sq.Ft.:
- 2,714
- Status:
- Active
- Beds:
- 4
- Lot size:
- 0.17 Acres
- Year built:
- 2024
- Baths:
- 4.00
- MLS#:
- 20669336
- Subdivision:
- Anna Town Square
ADDITIONAL INFORMATION
NEW CONSTRUCTION: Discover luxury in this meticulously designed 4BR, 3.5BA home in Anna Town Square in Anna. The two-story San Marcos plan - Elevation B is available for move-in between August - September 2024. Enjoy the gourmet kitchen designed for culinary excellence and entertaining + Sunlit gathering room designed for relaxation and entertainment + Convenient first-floor secondary bedroom + Charming Bay window in owner's suite adding elegance and natural light + Owner's bath designed with a double vanity and oversized shower + Light-filled loft area providing additional living space + Elegant fireplace + Stylish quartz countertops + Sleek luxury vinyl plank flooring + Conveniently located elementary and middle schools onsite + Community features a refreshing pool and scenic park areas. Spanning 2,714 sq.ft., this open concept home boasts a spacious owner's suite and three secondary bedrooms, making it ideal for a growing family or entertaining guests.
$529,000
217 Santa Lucia Drive Anna, TX 75409
- Type:
- Single Family
- Sq.Ft.:
- 2,972
- Status:
- Active
- Beds:
- 4
- Lot size:
- 0.17 Acres
- Year built:
- 2023
- Baths:
- 3.00
- MLS#:
- 20668802
- Subdivision:
- Anacapri
ADDITIONAL INFORMATION
Plan (Marigold II) SIX MONTHS MORTGAGE ON US â Learn how to get rates as low as 2.99% for a limited time only! LAGOON LIVING - Lagoon life is coming to AnaCapri in Anna ISD. These expansive master planned communities feature white sand beaches, clear blue water and activities galore for everyone to enjoy. Megatel Homes Marigold offer 4 bedrooms with 3.5 bath, large open layout with game room and media room.
$629,000
513 Tartane Drive Anna, TX 75409
- Type:
- Single Family
- Sq.Ft.:
- 3,532
- Status:
- Active
- Beds:
- 3
- Lot size:
- 0.16 Acres
- Year built:
- 2024
- Baths:
- 4.00
- MLS#:
- 20668871
- Subdivision:
- Anacapri
ADDITIONAL INFORMATION
Plan (Normandy) SIX MONTHS MORTGAGE ON US â Learn how to get rates as low as 2.99% for a limited time only! LAGOON LIVING - Lagoon Life is coming to AnaCapri in Anna ISD! This expansive master planned community features white sand beaches, clear blue water, and activities galore for everyone to enjoy. This home features a Large Kitchen and Quartz countertops.
$309,999
1701 Madison Drive Anna, TX 75409
- Type:
- Single Family
- Sq.Ft.:
- 1,516
- Status:
- Active
- Beds:
- 3
- Lot size:
- 0.18 Acres
- Year built:
- 2021
- Baths:
- 2.00
- MLS#:
- 20662056
- Subdivision:
- Avery Pointe Ph 6
ADDITIONAL INFORMATION
PRICE IMPROVEMENT! Let's Close in Time for the HOLIDAYS. Qualifies for ZERO DOWN PAYMENT! Charming home in Anna, Texas, recognized as one of the top four fastest-growing cities! Nestled in a vibrant community, you'll enjoy access to a sparkling swimming pool, numerous parks, and scenic hiking trails, perfect for outdoor enthusiasts and family fun. This home features three bedrooms and two baths with a stunning interior layout that flows beautifully from room to room, enhanced by a bright, open ambiance created by clean white walls and luxury-style flooring. The chef-inspired kitchen is a culinary dream. It features rich dark cabinets, a gas cooktop, and spacious, sleek white counters that overlook the living areas, making it ideal for entertaining and family gatherings. The large backyard offers endless possibilities, whether you're looking to garden, engage in outdoor activities, relax in your private oasis. Experience the perfect blend of comfort and community in this enchanting family home where your dream home awaits!
$370,000
2405 Silver Leaf Lane Anna, TX 75409
- Type:
- Single Family
- Sq.Ft.:
- 2,154
- Status:
- Active
- Beds:
- 4
- Lot size:
- 0.17 Acres
- Year built:
- 2020
- Baths:
- 3.00
- MLS#:
- 20637546
- Subdivision:
- Pecan Grove Ph Iv
ADDITIONAL INFORMATION
This gorgeous home across from private green belt and walking trail includes granite counters in kitchen, stainless steel appliances, a stainless steel refrigerator, washer, dryer and easy care vinyl plank flooring in the entry, kitchen, breakfast area, and mudroom. The spacious floor plan has an open concept kitchen, breakfast area, and den with great views of the oversized back yard and consists of 4 bedrooms including a large primary bedroom with a private ensuite bath and walk in closet, 3 additional bedrooms, 2 living areas, 2 bathrooms upstairs, and a half bath downstairs. Located on a corner lot with a large fenced backyard overlooking a beautiful tree line.
- Type:
- Single Family
- Sq.Ft.:
- 2,733
- Status:
- Active
- Beds:
- 5
- Lot size:
- 0.16 Acres
- Year built:
- 2024
- Baths:
- 4.00
- MLS#:
- 20664250
- Subdivision:
- The Villages Of Hurricane Creek
ADDITIONAL INFORMATION
MLS# 20664250 - Built by First Texas Homes - Ready Now! ~ This home presents an impressive facade highlighted by a metal roof, cedar, stone accents, and steep roof pitches.. The entrance is majestic, featuring soaring 18' to 20' ceilings in the foyer and three windows that fill the space with natural light, accentuating the open iron rail staircase below. The main floor delights with luxury vinyl flooring throughout, complemented by a covered patio and a linear fireplace. An oversized game room and an open concept layout ensure ample space for gatherings and entertainment. The kitchen, a culinary enthusiast's haven, boasts quartz countertops and a generous 9' California island. This brand-new home is planned to include numerous upgraded features, promising unparalleled comfort and style!
$445,000
3313 Bentley Trail Anna, TX 75409
- Type:
- Single Family
- Sq.Ft.:
- 2,514
- Status:
- Active
- Beds:
- 4
- Lot size:
- 0.17 Acres
- Year built:
- 2023
- Baths:
- 3.00
- MLS#:
- 20663524
- Subdivision:
- Green Meadows
ADDITIONAL INFORMATION
Come see this beautiful, well kept home in Anna, TX! This home boasts an open concept floor plan with granite counter tops, oversized kitchen island and a walk-in pantry. The dining area over looks the amazing out door covered patio. There is plenty of space in the 4 spacious bedrooms with walk-in closets. Plus a bonus room that can be used as an office. Schedule a tour today and fall in love with this amazing home.
$415,000
1828 Sweet Gum Drive Anna, TX 75409
- Type:
- Single Family
- Sq.Ft.:
- 2,813
- Status:
- Active
- Beds:
- 4
- Lot size:
- 0.14 Acres
- Year built:
- 2014
- Baths:
- 3.00
- MLS#:
- 20661006
- Subdivision:
- Oak Hollow Estates Ph 6
ADDITIONAL INFORMATION
Beautiful move-in ready two-story home on quiet street, open concept with a cozy feel, large kitchen with granite counter tops, two extra rooms currently used as offices, one in the loft, that could also be used as music room or library. Quiet master bedroom downstairs, relax in the soaking tub and appreciate the walk-in closets with ample storage, 3 bedrooms upstairs, two with walk-in closets. Covered front porch, covered back patio with private back yard as all homes around this property are one story. New, attractive landscaping with shade trees in front of home. Community pool, playground, walking or jogging path. Avoid Anna exit traffic and get home using charming country road to get to your new dream home!
$466,620
1305 Nathan Lane Anna, TX 75409
- Type:
- Single Family
- Sq.Ft.:
- 2,640
- Status:
- Active
- Beds:
- 4
- Lot size:
- 0.14 Acres
- Year built:
- 2024
- Baths:
- 3.00
- MLS#:
- 20663620
- Subdivision:
- Anna Town Square
ADDITIONAL INFORMATION
NEW CONSTRUCTION: Welcome to Anna Town Square in Anna. Two-story Mooreville plan - Elevation A. Available for August - September 2024 move-in. 4BR, 3BA, - 2,640 sq.ft. The open concept floorplan seamlessly connects the kitchen, dining, and living areas, creating a spacious and inviting atmosphere perfect for everyday living and hosting gatherings. Step outside to a charming, covered patio, an ideal spot for relaxing with a morning coffee. Inside, sleek luxury vinyl plank flooring runs throughout the main living areas, adding a touch of elegance and providing durability and easy maintenance. An airy game room offers additional versatile space, catering to your family's unique needs. The modern kitchen boasts a stylish tile backsplash, adding a chic and timeless element to the heart of the home. A convenient guest suite designed on the first floor. The picturesque bay window adds elegance and light. This home is perfect for growing families or entertaining guests!
$361,193
1216 Huntington Drive Anna, TX 75409
- Type:
- Single Family
- Sq.Ft.:
- 1,831
- Status:
- Active
- Beds:
- 3
- Lot size:
- 0.15 Acres
- Year built:
- 2024
- Baths:
- 2.00
- MLS#:
- 20661463
- Subdivision:
- Anna Ranch
ADDITIONAL INFORMATION
Brand new, energy-efficient home available by Aug 2024! A private study in the Oleander makes a perfect home office or play room.White cabinets with veined white quartz countertops, light tan EVP flooring with gray beige tweed carpet in our Lush package. Escape the bustle of the city without being too far from the action. Beat the summer heat at the neighborhood amenity center complete with a pool and playground. Zoned for Anna ISD, Anna Ranch offers five unique floor plans to fit your familyâs lifestyle. We also build each home with innovative, energy-efficient features that cut down on utility bills so you can afford to do more living.* Each of our homes is built with innovative, energy-efficient features designed to help you enjoy more savings, better health, real comfort and peace of mind.
$430,000
204 Duck Lake Loop Anna, TX 75409
- Type:
- Single Family
- Sq.Ft.:
- 1,980
- Status:
- Active
- Beds:
- 4
- Lot size:
- 0.21 Acres
- Year built:
- 2024
- Baths:
- 2.00
- MLS#:
- 20662337
- Subdivision:
- Coyote Meadows
ADDITIONAL INFORMATION
MLS# 20662337 - Built by Ashton Woods Homes - Ready Now! ~ This new home features the Noir Collection. The open kitchen-living-dining area takes center stage within this one-story home plan. The upgraded kitchen enjoys an eat-in, bar top kitchen island, 42-inch shaker cabinets, and a walk-in storage pantry. Just steps from the kitchen is the breakfast area which also connects to the covered patio and backyard. Tucked in the rear of this new home resides the private primary suite with vestibule entry, dual vanities, shower with ceramic tile and glass enclosure, and an ample walk-in closet. In contrast, the three secondary bedrooms, each with their own closet, make up the front end portion of this new home. Fully fenced in private backyard, sprinkler system, and energy efficient HVAC..
$450,314
1213 Huntington Drive Anna, TX 75409
- Type:
- Single Family
- Sq.Ft.:
- 3,100
- Status:
- Active
- Beds:
- 4
- Lot size:
- 0.15 Acres
- Year built:
- 2024
- Baths:
- 4.00
- MLS#:
- 20661464
- Subdivision:
- Anna Ranch
ADDITIONAL INFORMATION
Brand new, energy-efficient home available by Aug 2024! Try a new recipe in the Bexar's impressive kitchen, complete with a useful island and large pantry. Dual sinks and a walk-in closet in the main level primary suite simplifies mornings. Upstairs, the game room is flanked by three sizeable bedrooms. Escape the bustle of the city without being too far from the action. Beat the summer heat at the neighborhood amenity center complete with a pool and playground. Zoned for Anna ISD, Anna Ranch offers five unique floor plans to fit your familyâs lifestyle. We also build each home with innovative, energy-efficient features that cut down on utility bills so you can afford to do more living.* Each of our homes is built with innovative, energy-efficient features designed to help you enjoy more savings, better health, real comfort and peace of mind.

The data relating to real estate for sale on this web site comes in part from the Broker Reciprocity Program of the NTREIS Multiple Listing Service. Real estate listings held by brokerage firms other than this broker are marked with the Broker Reciprocity logo and detailed information about them includes the name of the listing brokers. ©2024 North Texas Real Estate Information Systems
Anna Real Estate
The median home value in Anna, TX is $356,400. This is lower than the county median home value of $488,500. The national median home value is $338,100. The average price of homes sold in Anna, TX is $356,400. Approximately 68.65% of Anna homes are owned, compared to 21.63% rented, while 9.72% are vacant. Anna real estate listings include condos, townhomes, and single family homes for sale. Commercial properties are also available. If you see a property you’re interested in, contact a Anna real estate agent to arrange a tour today!
Anna, Texas has a population of 16,792. Anna is more family-centric than the surrounding county with 48.74% of the households containing married families with children. The county average for households married with children is 44.37%.
The median household income in Anna, Texas is $77,787. The median household income for the surrounding county is $104,327 compared to the national median of $69,021. The median age of people living in Anna is 31.2 years.
Anna Weather
The average high temperature in July is 93.3 degrees, with an average low temperature in January of 31.9 degrees. The average rainfall is approximately 41.7 inches per year, with 1.2 inches of snow per year.
