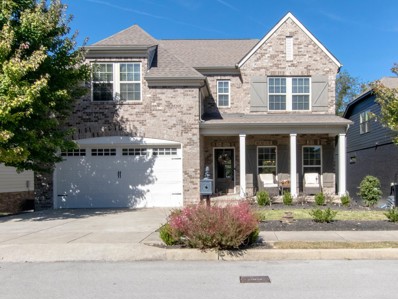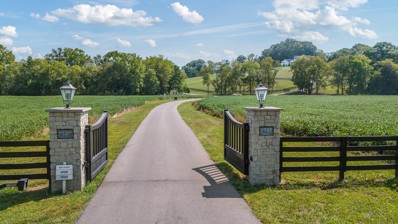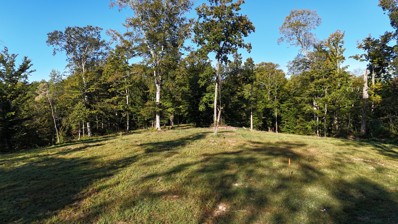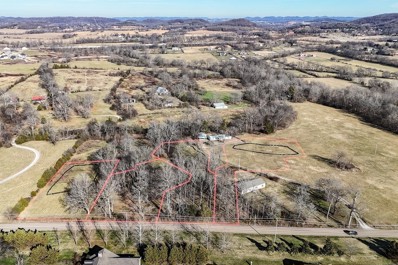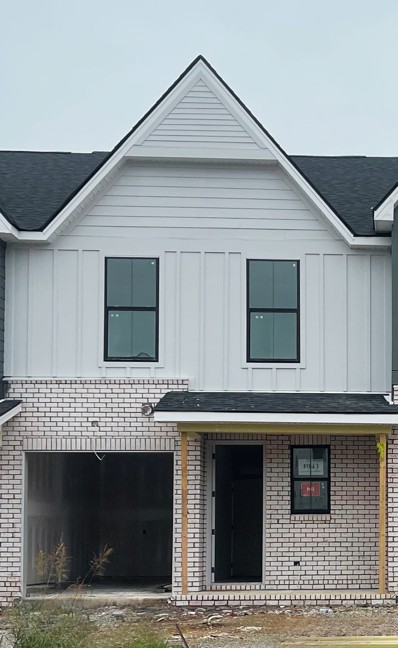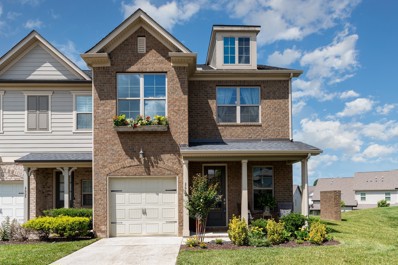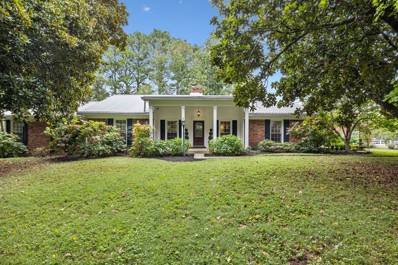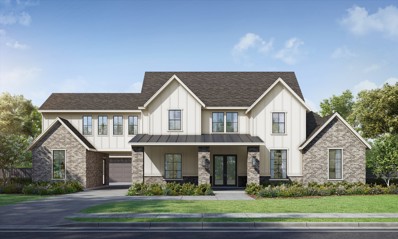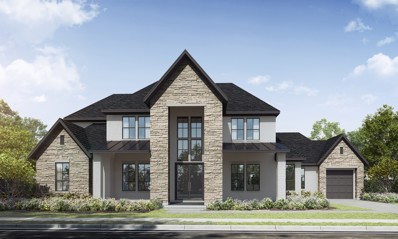Thompsons Station TN Homes for Rent
- Type:
- Townhouse
- Sq.Ft.:
- 2,078
- Status:
- Active
- Beds:
- 2
- Year built:
- 2024
- Baths:
- 4.00
- MLS#:
- 2747369
- Subdivision:
- Emberly
ADDITIONAL INFORMATION
END UNIT -Iroquois Floorplan Walk Out Basement in brand new community at end of street on Private Lot. Get in at Pre-Construction Pricing. 2 bedrooms + laundry room on main level, Hardwoods throughout main level, 10' Ceilings and 8' doors on 1st floor. Large chucky crown molding, Gourmet Kitchen w/ built in over and microwave, Gas cooktop with vented hood and HUGE 9' island Finished Recreation Room and 1/2 bath in walk out basement , and 520 sf of Storage. By Appointment Only
- Type:
- Single Family
- Sq.Ft.:
- 2,810
- Status:
- Active
- Beds:
- 4
- Lot size:
- 0.15 Acres
- Year built:
- 2015
- Baths:
- 3.00
- MLS#:
- 2746778
- Subdivision:
- Fields Of Canterbury Sec7b
ADDITIONAL INFORMATION
Beautiful home in popular Canterbury neighborhood with tons of great features and upgrades. Wood floor throughout main level living areas. Gourmet Kitchen w/ 42" white cabinets, granite, SS appliances. Large Bonus room w/ vaulted ceilings and wetbar. Tons of closet space! Beautiful tree lined and Fenced back yard, Covered Deck with porch swing and gas line for grill. Very tall crawl space with double full-size doors to access for storage and a patio. Garage has over sized doors to allow for taller cars and a work bench.
- Type:
- Single Family
- Sq.Ft.:
- 4,522
- Status:
- Active
- Beds:
- 6
- Lot size:
- 0.27 Acres
- Year built:
- 2024
- Baths:
- 6.00
- MLS#:
- 2746363
- Subdivision:
- Fairhaven
ADDITIONAL INFORMATION
Fairhaven -Luxury Series by Dream Finders Homes: THE LANCASTER PLAN-wooded back lot. Set amongst private woods and green open fields in charming Thompson’s Station, TN, is an exclusive GATED community, Fairhaven. With only 49 homesites.... It’s all about location here folks AND limited availability. Come home to the luxury of a country setting with the convenience of quick access to I-840 & I-65, placing you just 10 minutes from Historic downtown Franklin, TN and 30 minutes from unique shops & fine dining downtown Nashville. When at home enjoy having Williamson County rec center-Bethesda Rd just a walk away with outdoor amenities completed: Soccer Fields, Tennis Courts, Pickleball, Volley Ball and Coming Soon 2025: Indoor pool, library, racket ball, gym, classrooms. Don't forget to check out the links and documents attached at the bottom of this listing. They Include: Video tours of Thompson's Station and Lancaster furnished model home, places to see around town, Fairhaven website with seller incentives associated with preferred lender and more. *Pictures are stock photo of model home**
- Type:
- Single Family
- Sq.Ft.:
- 2,767
- Status:
- Active
- Beds:
- 4
- Lot size:
- 73 Acres
- Year built:
- 2021
- Baths:
- 4.00
- MLS#:
- 2745254
- Subdivision:
- Heron Nancy Nichols
ADDITIONAL INFORMATION
This Williamson County gem is the best of all worlds, with 2021 modern farmhouse, inground pool, hiking/riding trails, scenic creek and 73 beautiful acres. Accessed through gated stone entry and long paved drive, this home sits high on a hill with beautiful panoramic views, and features 4 bedrooms (primary down) plus a main floor office, 3 ½ baths, and 3-car garage with huge expansion above pre-framed for future doorway or stairs. The heart of the open floorplan is the living room/kitchen with 36” Monogram gas range, SS refrigerator, built-in microwave, large island, informal dining area, wood floors, gas log FP, as well as a front porch taking full advantage of the views. Lithe Audio ceiling speakers provide surround sound on porches and inside the home. The back of home features a covered patio with gas fireplace overlooking 40x16 inground pool featuring splash pad, 7 ft depth, colorful water deck jets (fully automated via phone app), and Hayward Omnilogic filter system.
- Type:
- Single Family
- Sq.Ft.:
- 3,641
- Status:
- Active
- Beds:
- 5
- Lot size:
- 0.34 Acres
- Year built:
- 2024
- Baths:
- 5.00
- MLS#:
- 2744954
- Subdivision:
- Fairhaven
ADDITIONAL INFORMATION
Fairhaven -Luxury Series by Dream Finders Homes: THE FOXMOOR PLAN. Set amongst private woods and green open fields in charming Thompson’s Station, TN, is an exclusive GATED COMMUNITY, Fairhaven. With only 49 homesites.... It’s all about location here folks AND limited availability. Come home to the luxury of a country setting with the convenience of quick access to I-840 & I-65, placing you just 10 minutes from Historic downtown Franklin, TN and 30 minutes from unique shops & fine dining downtown Nashville. Don't forget to check out the links and documents attached at the bottom of this listing. They Include: Video tours of Thompson's Station and Foxmoor furnished model home, places to see around town, Fairhaven website with seller incentives associated with preferred lender and more. This IS the MODEL home, this is a purchase/lease back to builder. 7%ROI, min 12 month lease. Call for specifics.
- Type:
- Land
- Sq.Ft.:
- n/a
- Status:
- Active
- Beds:
- n/a
- Lot size:
- 18 Acres
- Baths:
- MLS#:
- 2744008
ADDITIONAL INFORMATION
Come and build your dream home on this 18+ acres in beautiful Williamson County! Private lot with plenty of mature trees and rolling hills. Quick 8 minute drive in to Leipers Fork. Property has been grid staked for soils and will be fully complete soon for 5 bedroom septic. New Concrete driveway and entrance fencing makes this property a great place to build a house!
- Type:
- Single Family
- Sq.Ft.:
- 3,335
- Status:
- Active
- Beds:
- 4
- Lot size:
- 0.28 Acres
- Year built:
- 2024
- Baths:
- 4.00
- MLS#:
- 2740438
- Subdivision:
- Fairhaven
ADDITIONAL INFORMATION
Fairhaven -Luxury Series by Dream Finders Homes: THE WYATT PLAN. Surrounded by 28 acre of woods and green open fields in charming Thompson’s Station, TN, is an exclusive GATED community, Fairhaven. With only 49 homesites.... It’s all about location here folks AND limited availability. Come home to the luxury of a country setting with the convenience of quick access to I-840 & I-65, placing you just 10 minutes from Historic downtown Franklin, TN and 30 minutes from unique shops & fine dining downtown Nashville. When at home enjoy having Williamson County rec center-Bethesda Rd just a walk away with outdoor amenities completed: Soccer Fields, Tennis Courts, Pickleball, Volley Ball. The Rec center also has the following Coming Soon : Indoor pool, library, racket ball, gym, classrooms. Don't forget to check out the links and documents attached at the bottom of this listing. They Include: Video tours of Thompson's Station and Wyatt furnished model home, places to see around town, Fairhaven website with seller incentives associated with preferred lender and more. *Pictures are stock photo of model home** This Home is a To Be Built, future home owner can choose exterior and interior selections. Avg build time is 7 to 9 months.
$1,200,000
2756 Critz Ln Thompsons Station, TN 37179
- Type:
- Land
- Sq.Ft.:
- n/a
- Status:
- Active
- Beds:
- n/a
- Lot size:
- 9 Acres
- Baths:
- MLS#:
- 2743465
- Subdivision:
- James Manor
ADDITIONAL INFORMATION
APPROVED SOILS LOT 1 NOT FOR SALE Lot 2, 5 bedroom site, Lot 3, 5 bedroom site, Lot 4, 4 bedroom site. Don't miss out on building your dream custom home.
- Type:
- Townhouse
- Sq.Ft.:
- 1,925
- Status:
- Active
- Beds:
- 3
- Year built:
- 2024
- Baths:
- 3.00
- MLS#:
- 2745834
- Subdivision:
- Canterbury
ADDITIONAL INFORMATION
Move In Ready, END UNIT townhome situated on a premium homesite in the beautiful Canterbury community. Our Biltmore floor plan features an Open Concept Great Room, Kitchen, and Dining Room, with a Spacious Primary Suite, and Covered Patio on the Main Floor. Upstairs there are 2 Bedrooms, 1 Full Bathroom, and a Large Bonus Room perfect for a home office or playroom. Upgrades Included: Quartz Countertops, MDF Shelving throughout the entire home, Flooring and Tile, Lighting and so much more!!
- Type:
- Townhouse
- Sq.Ft.:
- 1,725
- Status:
- Active
- Beds:
- 3
- Year built:
- 2024
- Baths:
- 3.00
- MLS#:
- 2745833
- Subdivision:
- Canterbury
ADDITIONAL INFORMATION
The Beckett by Willow Branch Homes located in Canterbury's newly released section, Alexander. The first floor features an open Living/Dining and Kitchen, Powder Room that leads to covered Patio, and a 1 Car Garage. The second floor boasts the Owner's En-Suite Retreat, two additional Bedrooms, and full Bath. The home features Quartz Countertops, soft-close Cabinets in Kitchen and Baths, HW Floors in living areas and staircase, Large Tiled Shower in Owners Bath, and so much more!! Buyer to verify all pertinent information. See media section for Matterport of plan. Marketing is of floor plan and not actual unit - ALL PHOTOS & VIDEOS ARE FROM ANOTHER UNIT WITH A SIMILAR FLOOR PLAN. Please contact agents for design selections & details
- Type:
- Townhouse
- Sq.Ft.:
- 1,930
- Status:
- Active
- Beds:
- 3
- Lot size:
- 0.07 Acres
- Year built:
- 2018
- Baths:
- 3.00
- MLS#:
- 2740067
- Subdivision:
- Fields Of Canterbury Sec12a
ADDITIONAL INFORMATION
Incredible Opportunity to own an End Unit Luxury Townhome in Canterbury!! Enjoy Williamson County Schools! Primary Bedroom and Bath on Main with Custom Built-ins in Closet! Newly installed Fence, Patio and Beautiful Landscaping. This Home Features 3 Bedrooms. 2.5 Baths Open Concept with Upgraded Brick Accent Wall and Large Windows for Natural Light. Custom Wooden Blinds Remain. Hardwood Floors. Carpet in Bedrooms and Upstairs. Stove 2023 with Additional Convection Oven below. Refrigerator 2022. Ample Parking for Guests located directly across from Townhome. Wonderful Walking Neighborhood including Pool, Clubhouse, and a Playground. A Must See!!
- Type:
- Townhouse
- Sq.Ft.:
- 1,524
- Status:
- Active
- Beds:
- 2
- Year built:
- 2024
- Baths:
- 3.00
- MLS#:
- 2739793
- Subdivision:
- Emberly
ADDITIONAL INFORMATION
Always wish that you could get into a Brand New Community while pricing is low? It's your time. Brand New Community and Brand New Floorplans. End Units w/ plenty of natural light. $10k Flex Money w/ use of preferred lender to help with closing costs or right off the price of the home. This cute community will have all black and white homes. It will be the talk of the town. The Corsair gives you the luxury of 1 level living and zero maintenance ( unless you want to plant a small garden out back) Covered Back Porch faces open green space with tons of privacy, 2 car Garage, Gourmet Kitchen w/ gas cooktop and built in oven and microwave, hood fan and tile backsplash. 4" crown in all main living areas. Selling By Appointment Only
$1,150,000
2641 Buckner Rd Thompsons Station, TN 37179
- Type:
- Single Family
- Sq.Ft.:
- 3,954
- Status:
- Active
- Beds:
- 3
- Lot size:
- 1.16 Acres
- Year built:
- 1965
- Baths:
- 4.00
- MLS#:
- 2709302
- Subdivision:
- Churchill Farms Ph 1
ADDITIONAL INFORMATION
Welcome to a truly unique property with unmatched potential! This one-of-a-kind home situated on over an acre is NOO STR eligible, making it a rare and exciting opportunity for savvy investors or those seeking an unforgettable Airbnb destination. Adding to its allure, the lore surrounding this home is as captivating as the property itself—legend has it that country music icons George Jones and Tammy Wynette once called this place home. While we can neither confirm nor deny the tale, the story alone would make an incredible theme for your short-term rental or personal retreat, appealing to fans of Nashville’s storied history. Nestled in a prime location, minutes from the June Lake exit, this property combines charm and character with modern amenities, offering the perfect setting for creating a memorable guest experience or a unique residence. Imagine a themed Airbnb honoring the legendary George and Tammy, complete with touches of classic country music history that your guests will rave about. Don’t miss this incredible opportunity to own a piece of Nashville’s charm and potentially become a part of its rich storytelling tradition. Whether you’re an investor, music enthusiast, or simply someone with a flair for creativity, this property is waiting to inspire you!
Open House:
Saturday, 1/11 11:00-4:00PM
- Type:
- Townhouse
- Sq.Ft.:
- 2,495
- Status:
- Active
- Beds:
- 3
- Year built:
- 2024
- Baths:
- 4.00
- MLS#:
- 2739530
- Subdivision:
- Emberly
ADDITIONAL INFORMATION
Brand New Community. Be one of the first. $10k JAN Incentive w/ use of preferred lender to help with closing costs. The Hermitage Floorplan- 2 Story, Primary on Main, Price Includes upgraded Design Finishes. Separate Dining and Separate Study, Covered Porch, 2 car garage, Gourmet Kitchen w/ gas cooktop and built in oven and microwave, hood fan and tile backsplash. 4" crown in great room,foyer and kitchen, hardwood on first floor( excluding bedroom) Comfort Height Toilets, Fireplace, laundry room sink, Arctic White Hardiboard w/ black gutters, 4 lite front door allowing plenty of natural light. Selling By Appointment Only.
Open House:
Sunday, 1/12 2:00-4:00PM
- Type:
- Townhouse
- Sq.Ft.:
- 1,454
- Status:
- Active
- Beds:
- 2
- Year built:
- 2024
- Baths:
- 2.00
- MLS#:
- 2709280
- Subdivision:
- Emberly
ADDITIONAL INFORMATION
Finally ...One Level living with zero maintenance. Brand New Community. Be one of the first. $10k Dec Incentive w/ use of preferred lender to help with closing costs. The Charleville Floorplan. END UNIT, 2 car garage, Gourmet Kitchen with built in oven and microwave, hood fan and tile backsplash. 4" crown in great room,foyer and kitchen, hardwood on first floor( excluding bedrooms) Comfort Height Toilets, Arctic White Hardiboard w/ black gutters, 4 lite front door allowing plenty of natural light. Fully designed by our Interior Design Team. Upgrades Galore.
- Type:
- Single Family
- Sq.Ft.:
- 5,360
- Status:
- Active
- Beds:
- 5
- Lot size:
- 1.01 Acres
- Baths:
- 6.00
- MLS#:
- 2708349
- Subdivision:
- The Hills
ADDITIONAL INFORMATION
Welcome to this magnificent 2 story home located in the wonderful new development, The Hills. Boasting 5,360 sqft of living space, this meticulously designed residence features 5 bedrooms, 5 bathrooms, and 1 half bath, offering ample room for comfortable living. The grand entrance leads you to a sophisticated study, while the formal dining room exudes elegance and is ideal for hosting guests for dinner parties and celebrations. The heart of the home includes a spacious game room and a cozy media room, providing plenty of space for relaxation and entertainment. Step outside to the covered patio with an inviting outdoor fireplace, creating the perfect ambiance for outdoor gatherings. Additional features includes an impressive kitchen island with breakfast area and walk-in pantry, and a versatile loft space that can be tailored to suit your lifestyle and needs. The property showcases custom design elements that enhance overall aesthetic and functionality of the home.
- Type:
- Single Family
- Sq.Ft.:
- 5,281
- Status:
- Active
- Beds:
- 5
- Lot size:
- 1.35 Acres
- Baths:
- 5.00
- MLS#:
- 2708348
- Subdivision:
- The Hills
ADDITIONAL INFORMATION
Welcome to this unique custom home nestled in The Hills community, offering your family abundant green spaces to connect with nature. The contemporary design of the front elevation is truly awe-inspiring. Upon entering, guests are greeted by a grand foyer leading to a tastefully designed home office. The open layout seamlessly connects the kitchen and dining areas to the family room with its soaring ceilings. The kitchen boasts high-end appliances, a center island, custom-built cabinets, and a spacious walk-in pantry. Movie nights await in the generously sized media room, while endless entertainment options can be found in the expansive game room that opens to an outdoor living space complete with a fireplace. With two bedrooms downstairs and three upstairs, along with additional loft space, this home combines luxury and functionality for the entire family.
- Type:
- Single Family
- Sq.Ft.:
- 3,402
- Status:
- Active
- Beds:
- 4
- Lot size:
- 0.32 Acres
- Year built:
- 2000
- Baths:
- 3.00
- MLS#:
- 2709172
- Subdivision:
- Crowne Pointe Sec 6
ADDITIONAL INFORMATION
Discover this beautiful home featuring: 4 Bedrooms: Spacious layout with a primary suite conveniently located on the main level. Private Yard: Enjoy a nice, level yard surrounded by trees, providing the perfect blend of privacy and outdoor space. HVAC up is 3 years old, downstairs is 12. Roof is 9 years old and water heater is 6 months. Quiet Street: Nestled in the peaceful Crown Pointe neighborhood, ideal for families or anyone seeking tranquility. This home is perfect for entertaining or simply relaxing. Don’t miss your chance to make it yours!
Open House:
Saturday, 1/11 10:00-12:00PM
- Type:
- Single Family
- Sq.Ft.:
- 3,572
- Status:
- Active
- Beds:
- 5
- Lot size:
- 0.27 Acres
- Year built:
- 2024
- Baths:
- 5.00
- MLS#:
- 2707889
- Subdivision:
- Fairhaven
ADDITIONAL INFORMATION
Let’s get a NEW home for the NEW Year! With 10K incentive toward cc/rate buydown with prefered lender. Hard to find 2 bedrooms down with Study, large level backyard with views of pasture land that won’t go away…. it’s part of your HOA greenspace! Come make Fairhaven in Thompson’s Station your oasis. Gated Community surrounded by Rolling Hills, green pastures, and Tree Lines full of fall color. The nights are bright with stars and no city lights in view. Make your home in Fairhaven, Thompson’s Station a Luxury Brand by Dream Finders Homes.: THE FOXMOOR PLAN. With only 49 homesites.... It’s all about location here folks AND limited availability. Come home to the luxury of a country setting with the convenience of quick access to I-840 & I-65, placing you just 10 minutes from Historic downtown Franklin, TN and 30 minutes from unique shops & fine dining downtown Nashville. When at home enjoy having Williamson County rec center-Bethesda Rd just a walk away with outdoor amenities completed: Soccer Fields, Tennis Courts, Pickleball, Volley Ball and Coming Soon 2025: Indoor pool, library, racket ball, gym, classrooms. Don't forget to check out the links and documents attached at the bottom of this listing. They Include: Video tours of Thompson's Station and Foxmoor furnished model home, places to see around town, Fairhaven website with seller incentives associated with preferred lender and more. *Pictures are stock photo of model home**
- Type:
- Single Family
- Sq.Ft.:
- 3,641
- Status:
- Active
- Beds:
- 5
- Lot size:
- 0.23 Acres
- Year built:
- 2024
- Baths:
- 5.00
- MLS#:
- 2705705
- Subdivision:
- Fairhaven
ADDITIONAL INFORMATION
Fairhaven -Luxury Series by Dream Finders Homes: THE FOXMOOR PLAN. Set amongst private woods and green open fields in charming Thompson’s Station, TN, is an exclusive GATED community, Fairhaven. With only 49 homesites.... It’s all about location here folks AND limited availability. Come home to the luxury of a country setting with the convenience of quick access to I-840 & I-65, placing you just 10 minutes from Historic downtown Franklin, TN and 30 minutes from unique shops & fine dining downtown Nashville. When at home enjoy having Williamson County rec center-Bethesda Rd just a walk away with outdoor amenities completed: Soccer Fields, Tennis Courts, Pickleball, Volley Ball and Coming Soon 2025: Indoor pool, library, racket ball, gym, classrooms. Don't forget to check out the links and documents attached at the bottom of this listing. They Include: Video tours of Thompson's Station and Foxmoor furnished model home, places to see around town, Fairhaven website with seller incentives associated with preferred lender and more. *Pictures are stock photo of model home**
- Type:
- Single Family
- Sq.Ft.:
- 3,899
- Status:
- Active
- Beds:
- 5
- Lot size:
- 0.27 Acres
- Baths:
- 4.00
- MLS#:
- 2705654
- Subdivision:
- Fairhaven
ADDITIONAL INFORMATION
Fairhaven -Luxury Series by Dream Finders Homes: THE HAYDEN PLAN. Set amongst private woods and green open fields in charming Thompson’s Station, TN, is an exclusive gated community, Fairhaven. With only 49 homesites.... It’s all about location here folks AND limited availability. Come home to the luxury of a country setting with the convenience of quick access to I-840 & I-65, placing you just 10 minutes from Historic downtown Franklin, TN and 30 minutes from unique shops & fine dining downtown Nashville. Don't forget to check out the links and documents attached at the bottom of this listing. They Include: Video tours of Thompson's Station and Hayden furnished model home, places to see around town, Fairhaven website with seller incentives associated with preferred lender and more.
- Type:
- Single Family
- Sq.Ft.:
- 5,101
- Status:
- Active
- Beds:
- 6
- Lot size:
- 0.32 Acres
- Year built:
- 2024
- Baths:
- 6.00
- MLS#:
- 2704945
- Subdivision:
- Fairhaven
ADDITIONAL INFORMATION
Fairhaven, in Thompsons Station -Luxury Series by Dream Finders Homes: THE WENTWORTH PLAN. Set amongst private woods and green open fields in charming Thompson’s Station, TN, is an exclusive GATED community, Fairhaven. With only 49 homesites.... It’s all about location here folks AND limited availability. Come home to the luxury of a country setting with the convenience of quick access to I-840 & I-65, placing you just 10 minutes from Historic downtown Franklin, TN and 30 minutes from unique shops & fine dining downtown Nashville. When at home enjoy having Williamson County rec center-Bethesda Rd just a walk away with outdoor amenities completed: Soccer Fields, Tennis Courts, Pickleball, Volley Ball and Coming Soon 2025: Indoor pool, library, racket ball, gym, classrooms. Don't forget to check out the links and documents attached at the bottom of this listing. They Include: Video tours of Thompson's Station and Wentworth furnished model home, places to see around town, Fairhaven website with seller incentives associated with preferred lender and more. *Pictures are stock photo of model home**
- Type:
- Single Family
- Sq.Ft.:
- 2,617
- Status:
- Active
- Beds:
- 4
- Lot size:
- 0.4 Acres
- Year built:
- 1999
- Baths:
- 2.00
- MLS#:
- 2704920
- Subdivision:
- Crowne Pointe Sec 5
ADDITIONAL INFORMATION
4 bedrooms conveniently located on the main level, this home is ideal for households of all sizes. The primary retreat awaits your personalization has double vanity, soaking tub, separate shower, and a large walk-in closet. This all-brick home, nestled on a peaceful cul-de-sac in Williamson County, offers the perfect blend of comfort and style close to all the amenities Spring Hill offers. Inside, you'll find vaulted ceilings, fresh paint, updated lighting, new carpet, and beautiful hardwood floors. Upstairs, a generously sized bonus room provides ample space for entertaining or relaxation. Side entry garage offers plenty of storage, and the attic provides even more room for your belongings. Outside, the fenced backyard features a deck that's perfect for enjoying the outdoors. Whether you're hosting a barbecue, simply relaxing with your family, or playing with your pup this home has everything you need. Convenient to shopping, dining, schools, parks, & new June lake access to 65
- Type:
- Single Family
- Sq.Ft.:
- 3,685
- Status:
- Active
- Beds:
- 5
- Lot size:
- 0.3 Acres
- Year built:
- 2024
- Baths:
- 5.00
- MLS#:
- 2704959
- Subdivision:
- Fairhaven
ADDITIONAL INFORMATION
Fairhaven -Luxury Series by Dream Finders Homes: THE FOXMOOR PLAN. Set amongst private woods and green open fields in charming Thompson’s Station, TN, is an exclusive GATED community, Fairhaven. With only 49 homesites.... It’s all about location here folks AND limited availability. Come home to the luxury of a country setting with the convenience of quick access to I-840 & I-65, placing you just 10 minutes from Historic downtown Franklin, TN and 30 minutes from unique shops & fine dining downtown Nashville. When at home enjoy having Williamson County rec center-Bethesda Rd just a walk away with outdoor amenities completed: Soccer Fields, Tennis Courts, Pickleball, Volley Ball and Coming Soon 2025: Indoor pool, library, racket ball, gym, classrooms. Don't forget to check out the links and documents attached at the bottom of this listing. They Include: Video tours of Thompson's Station and Foxmoor furnished model home, places to see around town, Fairhaven website with seller incentives associated with preferred lender and more. *Pictures are stock photo of model home**
- Type:
- Loft Style
- Sq.Ft.:
- 1,795
- Status:
- Active
- Beds:
- 2
- Year built:
- 2024
- Baths:
- 3.00
- MLS#:
- 2704571
- Subdivision:
- Tollgate Village
ADDITIONAL INFORMATION
**INNER UNIT** Tollgate Village Town Center", New Construction ready December 2024,The Highland II is a beautiful 1795 square foot, 2-level Loft Condo Located above a first floor Office/Retail space.This property has Beautiful Contemporary open living space with a Superb 2nd Storry deck off the kitchen area. The open floor plan offers a Gourmet Kitchen, Great Room, Dining Room Eat-at kitchen Island. Upstairs are 2 Beautiful Bedrooms each having its own dedicated bathrooms. This gorgeous condo has a total of 2 full baths and 1 half bath. Don't let this one get away. HOA includes 1 gig internet through United Cable. You can walk to the Tollgate Restaurants and Coffe shops..
Andrea D. Conner, License 344441, Xome Inc., License 262361, [email protected], 844-400-XOME (9663), 751 Highway 121 Bypass, Suite 100, Lewisville, Texas 75067


Listings courtesy of RealTracs MLS as distributed by MLS GRID, based on information submitted to the MLS GRID as of {{last updated}}.. All data is obtained from various sources and may not have been verified by broker or MLS GRID. Supplied Open House Information is subject to change without notice. All information should be independently reviewed and verified for accuracy. Properties may or may not be listed by the office/agent presenting the information. The Digital Millennium Copyright Act of 1998, 17 U.S.C. § 512 (the “DMCA”) provides recourse for copyright owners who believe that material appearing on the Internet infringes their rights under U.S. copyright law. If you believe in good faith that any content or material made available in connection with our website or services infringes your copyright, you (or your agent) may send us a notice requesting that the content or material be removed, or access to it blocked. Notices must be sent in writing by email to [email protected]. The DMCA requires that your notice of alleged copyright infringement include the following information: (1) description of the copyrighted work that is the subject of claimed infringement; (2) description of the alleged infringing content and information sufficient to permit us to locate the content; (3) contact information for you, including your address, telephone number and email address; (4) a statement by you that you have a good faith belief that the content in the manner complained of is not authorized by the copyright owner, or its agent, or by the operation of any law; (5) a statement by you, signed under penalty of perjury, that the information in the notification is accurate and that you have the authority to enforce the copyrights that are claimed to be infringed; and (6) a physical or electronic signature of the copyright owner or a person authorized to act on the copyright owner’s behalf. Failure t
Thompsons Station Real Estate
The median home value in Thompsons Station, TN is $508,000. This is lower than the county median home value of $802,500. The national median home value is $338,100. The average price of homes sold in Thompsons Station, TN is $508,000. Approximately 71.58% of Thompsons Station homes are owned, compared to 24.01% rented, while 4.41% are vacant. Thompsons Station real estate listings include condos, townhomes, and single family homes for sale. Commercial properties are also available. If you see a property you’re interested in, contact a Thompsons Station real estate agent to arrange a tour today!
Thompsons Station 37179 is more family-centric than the surrounding county with 43.02% of the households containing married families with children. The county average for households married with children is 42.06%.
Thompsons Station Weather

