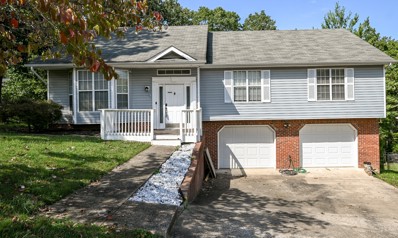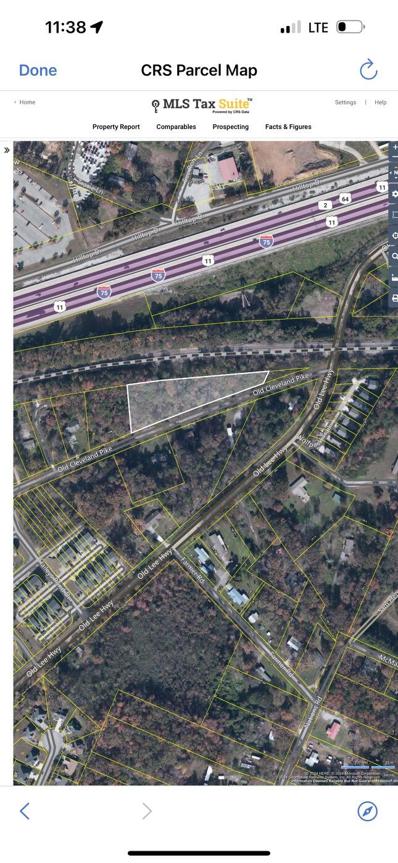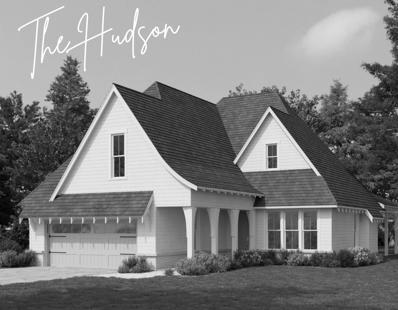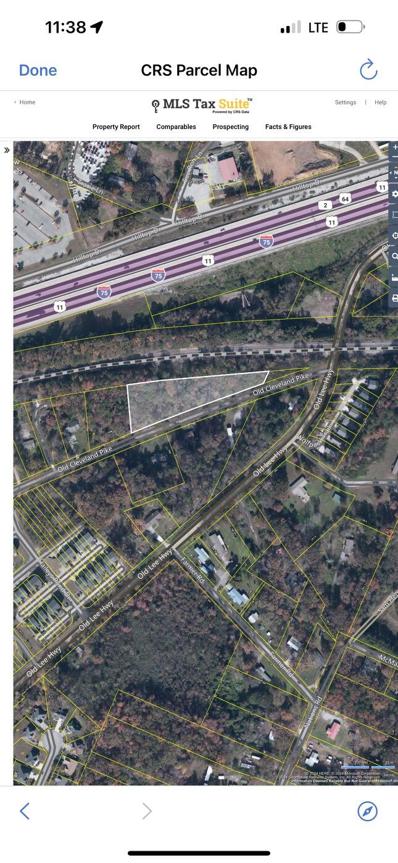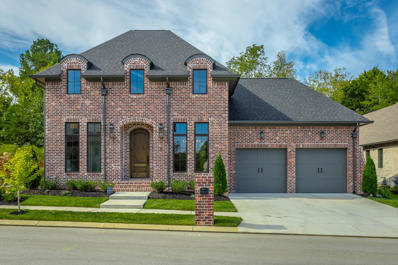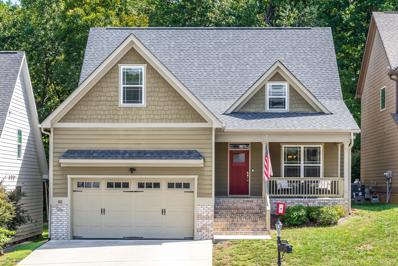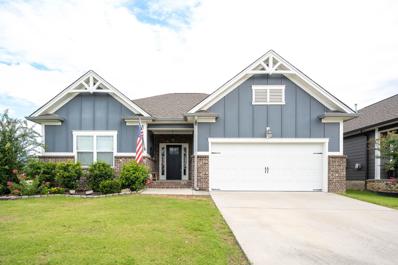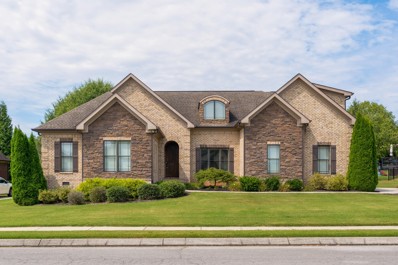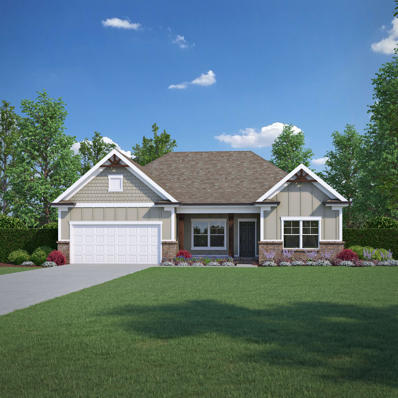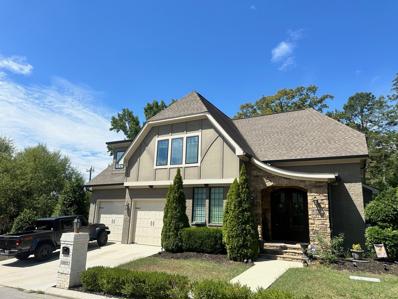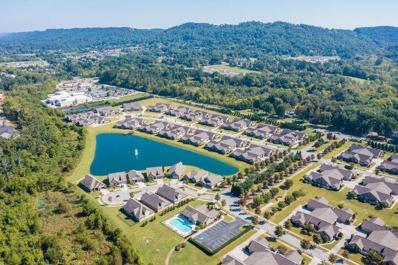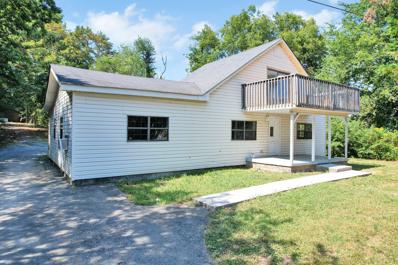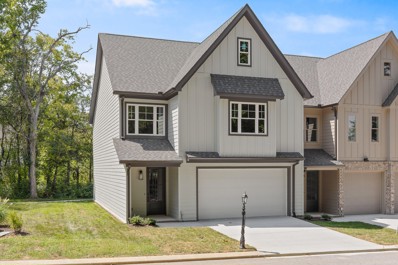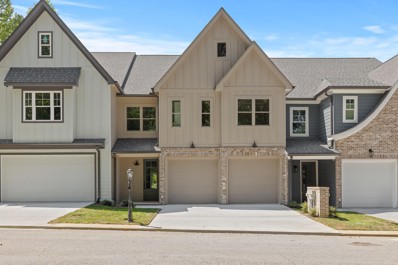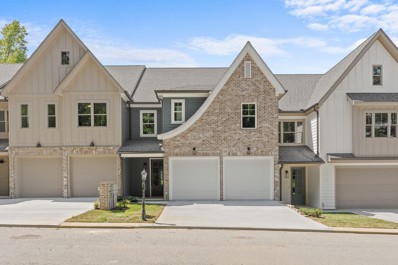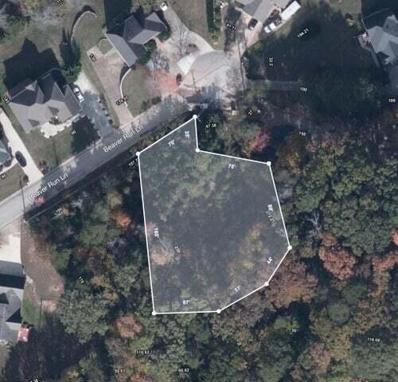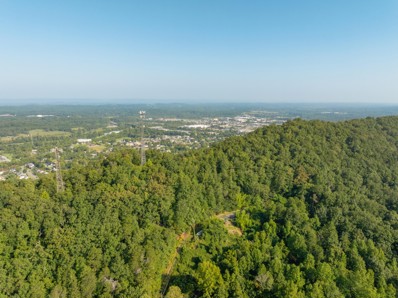Ooltewah TN Homes for Rent
- Type:
- Single Family
- Sq.Ft.:
- 1,900
- Status:
- Active
- Beds:
- 4
- Lot size:
- 0.52 Acres
- Year built:
- 1998
- Baths:
- 3.00
- MLS#:
- 2706742
- Subdivision:
- Hamilton On Hunter
ADDITIONAL INFORMATION
NO HOA and PRICE REDUCED for quick sale!! Lovely 4 Bdrm/ 3 full Bath split level home on treed lot. Upper level is open concept LR w/ FP, dining area and kitchen all open w/Vaulted ceilings. Kitchen w/Wood Cabinets, Appliances remain incl Fridge. Mstr bdrm w/ on suite bath and 2 secondary bdrms are on this level as is the ample laundry room w/ sink and the 2nd guest bath. The 4th bdrm, Den and 3rd bath are on the lower level w/egress to backyard and garage. 2 car attached garage w/openers and large rear deck all ready to Screen in. New wood look flooring, Some Interior Paint, front porch and NEW CARPET has been installed in Mstr bdrm and lower level rooms. Home warranty offered to New Buyer. Ask for Seller Concessions information. SHOWING INFO.....Call/Text Co-List Agent....... Adriane Bailey, Keller Williams for showing information. 423-595-5522.
- Type:
- Single Family
- Sq.Ft.:
- 3,496
- Status:
- Active
- Beds:
- 4
- Lot size:
- 0.18 Acres
- Year built:
- 2019
- Baths:
- 3.00
- MLS#:
- 1393796
- Subdivision:
- Oakhaven Fields
ADDITIONAL INFORMATION
This immaculate 4-bedroom, 2.5-bath home offers 3,496 square feet of like-new living space in pristine condition. The primary bedroom is conveniently located on the main floor, with a spacious bonus room and additional bedrooms upstairs. The well-designed layout provides comfort and functionality, perfect for any lifestyle. Step outside to enjoy the great screened-in back patio and cozy up by the outdoor fire pit - ideal for entertaining or relaxing year-round. Situated in a wonderful neighborhood with a community pool, this home is centrally located between Hamilton Place and Cambridge Square, providing easy access to fantastic dining, shopping, and entertainment. This is a rare opportunity to own a home that feels brand new in a prime location!
- Type:
- Land
- Sq.Ft.:
- n/a
- Status:
- Active
- Beds:
- n/a
- Lot size:
- 1.5 Acres
- Baths:
- MLS#:
- 1399082
- Subdivision:
- None
ADDITIONAL INFORMATION
- Type:
- Single Family
- Sq.Ft.:
- 2,064
- Status:
- Active
- Beds:
- 3
- Lot size:
- 0.17 Acres
- Year built:
- 2024
- Baths:
- 3.00
- MLS#:
- 1398957
- Subdivision:
- The Reserves At Canterbury Fields
ADDITIONAL INFORMATION
- Type:
- Land
- Sq.Ft.:
- n/a
- Status:
- Active
- Beds:
- n/a
- Lot size:
- 1.5 Acres
- Baths:
- MLS#:
- 20244037
ADDITIONAL INFORMATION
This expansive 1.5 acre lot in Ooltewah is a blank canvas awaiting your vision! Situated in a convenient location just minutes from shopping, restaurants, and the interstate, this uncleared parcel of land offers endless possibilities for development. With utilities available in the area, this is the perfect opportunity to build your dream home or investment property. Take advantage of this incredible opportunity and make this land your own today!
- Type:
- Single Family
- Sq.Ft.:
- 2,900
- Status:
- Active
- Beds:
- 4
- Lot size:
- 0.3 Acres
- Year built:
- 2006
- Baths:
- 5.00
- MLS#:
- 2705179
- Subdivision:
- Hidden Lakes
ADDITIONAL INFORMATION
4 EN-SUITES in this Gorgeous Home!! Welcome to the Highly Sought After Community of Hidden Lakes. Grand Entry Double Front Doors with Oval Lite Decorative Windows, opening into a Gorgeous Open Double Staircase Foyer. Formal Dining Room is on the Left as you enter the Foyer and on the Right is Double French Clear Glass Doors going into the Office / Piano Room. The Generous Size Great Room Features Several Windows with Plantation Shutters, Natural Gas Fireplace with Thermostat Remote Control, Built-In Book Shelving on each side of the Fireplace and 2 Entry Ways into the Grand Kitchen with Oversized Gas Stove, Stainless Steel Vent Hood, Granite Island with Small Prep Sink and Under Counter Lighting. The Kitchen and Breakfast Nook have Several more Large Windows with Plantation Shutters. Off the Kitchen, coming in from the Garage is a Substantial Size Mudroom / Laundry Room.
- Type:
- Single Family
- Sq.Ft.:
- 2,454
- Status:
- Active
- Beds:
- 3
- Lot size:
- 0.18 Acres
- Year built:
- 2023
- Baths:
- 3.00
- MLS#:
- 1398877
- Subdivision:
- Grantham Square
ADDITIONAL INFORMATION
Barely lived-in and ready for the next homeowner with uncompromising standards, this 2023 home by Waters-Holland is located in Grantham Square just 2 miles from Collegedale's Imagination Station, the Commons, and Greenway; and just 3.5 miles from Cambridge Square in Ooltewah. You'll love the convenient location along the Ooltewah-Ringgold Road corridor (13 minutes to Gunbarrel Road/Hamilton Place) and ''county only'' taxes. This stately all-brick 3 Bedroom, 2.5 Bath home sits near the beautifully designed and manicured community entrance. Tree-lined sidewalks, custom lampposts, community ponds with fountains, and a gas lantern on every home are just a few of the tasteful features that distinguish Grantham Square. Sought-after features of this home include a main level primary suite (with vaulted ceiling) tucked away from the living areas for privacy; a formal room (dining or study/office) with applied mouldings; great room with wooden beams and built-ins; spacious kitchen with classic finishes and Geren custom cabinetry; and a generous screened back porch overlooking a concrete patio and private backyard. The most notable feature of this entire home is the natural light that illuminates the interior throughout! Designed by Waters-Holland, this home is the perfect blend of functionality and sophistication. Additional details: 10-foot ceilings on the main level, 9-foot upstairs; 8' doors on main level; wide plank engineered hardwood; wrought iron hand rail; quartz countertops in full baths and kitchen; custom cabinetry with marble in powder room; gas log fireplace with honed granite surround; built-in cabinetry flanking the fireplace; custom closet shelving; Bosch appliances - 36'' gas range; dishwasher; counter-depth refrigerator; Sharp microwave drawer; tankless gas water heater; aluminum clad wood windows; and irrigation system with separate meter. The property backs to a TDEC protected ''natural blueline'' - providing tree-lined separation from homes on the adjacent street. The professionally managed HOA covers lawn care and trash collection.
- Type:
- Single Family
- Sq.Ft.:
- 1,500
- Status:
- Active
- Beds:
- 3
- Lot size:
- 1 Acres
- Year built:
- 1987
- Baths:
- 2.00
- MLS#:
- 2709409
ADDITIONAL INFORMATION
Welcome to 10111 Runyan Hills Ln, a charming 3-bedroom, 1.5-bathroom home offering 1,500 sq ft of finished living space with an additional 500 sq ft unfinished basement, perfect for customization. Nestled on nearly an acre in a quiet country setting, this property offers the ideal blend of peaceful living and convenience, just minutes from Hwy 58 amenities. With spacious living areas, natural light throughout, and an expansive yard perfect for outdoor activities or gardening, this home provides a serene retreat. The unfinished basement offers great potential for storage or additional living space. Enjoy the tranquility of country living while being close to schools, shopping, and dining—schedule your private showing today! (Information is deemed reliable but not guaranteed. Buyer should verify any information of concern, including but not limited to schools and square footage)
$454,900
8575 Daju Court Ooltewah, TN 37363
- Type:
- Single Family
- Sq.Ft.:
- 2,154
- Status:
- Active
- Beds:
- 3
- Year built:
- 2018
- Baths:
- 3.00
- MLS#:
- 1398843
- Subdivision:
- Magnolia Creek
ADDITIONAL INFORMATION
Welcome to 8575 Daju Ct, a gorgeous home conveniently located in Magnolia Creek subdivision. This lovely home features hardwood floors, an open floor plan, soaring ceilings and lots of natural light. The spacious kitchen has granite counters, white cabinetry, and stainless appliances. The owner's suite is tucked away on the main level with a huge walk-in closet, and an en-suite bath featuring double sink vanity, a jetted tub and a tile shower. Upstairs you will find two spacious bedrooms, a large full bath, and an amazing bonus room perfect for all of your gatherings! 8575 Daju Ct is situated on a quiet cul-de-sac lot and has a fantastic screened porch to enjoy your serene backyard. EPB Fiberoptic internet is available here! This beautiful home is located just minutes to I-75, Cambridge Square, Publix, and everything Ooltewah has to offer! Schedule your showing today!
- Type:
- Single Family
- Sq.Ft.:
- 2,102
- Status:
- Active
- Beds:
- 3
- Lot size:
- 0.17 Acres
- Year built:
- 2017
- Baths:
- 2.00
- MLS#:
- 1398784
- Subdivision:
- Creekside At Hampton Meadows
ADDITIONAL INFORMATION
Welcome to 8505 Red Deer Lane in Ooltewah, TN! This meticulously maintained, one-level home is a true gem, offering a perfect blend of comfort and style. With 3 spacious bedrooms and 2 full baths, this residence is designed to cater to all your living needs. As you step inside, you'll be greeted by a large great room that serves as the heart of the home, providing an ideal space for family gatherings, entertaining friends, or simply unwinding after a long day. The open layout ensures a seamless flow between the living areas, enhancing the sense of space and connectivity. The kitchen features stunning granite countertops that add a touch of elegance. The ample counter space make cooking a pleasure, while the adjacent dining area offers a cozy spot for enjoying your culinary creations. Step outside to discover the beautifully landscaped yard, a true oasis of tranquility. The level, private backyard is perfect for relaxation or entertaining, offering plenty of space for outdoor activities, gardening, or simply soaking up the sun. Imagine hosting summer barbecues, playing with your pets, or enjoying a quiet evening under the stars in this serene setting. One of the standout features of this property is its prime location. Situated within walking distance of the community pool, you'll have easy access to a refreshing swim on hot summer days. The neighborhood itself is known for its friendly atmosphere and well-kept surroundings, making it a wonderful place to call home. In addition to its many features, this home is conveniently located near local amenities, schools, and parks, ensuring that everything you need is just a short drive away. Whether you're looking for a peaceful retreat or a place to grow and thrive, 8505 Red Deer Lane offers the perfect balance of convenience and charm. Don't miss the opportunity to make this delightful property your new home! Schedule a visit today!
Open House:
Sunday, 11/17 2:00-4:00PM
- Type:
- Other
- Sq.Ft.:
- 3,212
- Status:
- Active
- Beds:
- 4
- Lot size:
- 0.35 Acres
- Year built:
- 2013
- Baths:
- 4.00
- MLS#:
- 2704886
- Subdivision:
- Hampton Cove
ADDITIONAL INFORMATION
Beautiful brick and stone, 4 bedroom, 3.5 bath home in the desirable Hampton Cove gated community just minutes from schools, shopping, restaurants, golf clubs (The Ooltewah Club and the Honors) and convenient to Chattanooga, Cleveland and North Georgia. This home boasts a fantastic floor plan with 2 bedrooms on the main and 2 up, an open floor plan, formal and informal living spaces, a screened porch, a fenced, level back yard and a 2-bay garage. You will also love the comfortable, yet elegant décor, especially the neutral tones, specialty ceilings, newly refinished hardwood floors, crown moldings, decorative lighting, granite countertops and more. Your tour begins with the formal dining room that is currently being utilized as an office and opens to the central great room with a coffered ceiling and a gas fireplace. The heart of the home is the open kitchen, breakfast and keeping room - a great spot to relax and gather. The kitchen has granite countertops, tile backsplash, a center island with pendant lighting, stainless steel Bosch appliances, a pantry, and access to the laundry room. The breakfast area is light filled, while the keeping room has a stacked stone gas fireplace and access to the screened in porch providing a nice flow for indoor to outdoor entertaining. The primary suite boasts a large walk-in closet and primary bath with dual granite vanity, jetted tub, a separate shower with tile and glass surround and a water closet. An additional bedroom suite that is spacious enough to have a sitting area also boasting a private bath, and a powder room round out this level. Head upstairs where you will find 2 additional bedrooms, a full bath and 2 walk-out attic storage areas. All of this, and the neighborhood offers a community pool and clubhouse and sidewalks to get out and about in the neighborhood, so please call for more information and to schedule your private showing today. Information is deemed reliable but not guaranteed.
- Type:
- Single Family
- Sq.Ft.:
- 2,083
- Status:
- Active
- Beds:
- 3
- Lot size:
- 0.13 Acres
- Year built:
- 2024
- Baths:
- 2.00
- MLS#:
- 1398736
- Subdivision:
- Bainbridge
ADDITIONAL INFORMATION
NEW CONSTRUCTION, Ooltewah, Tennessee - about 20 minutes from Downtown Chattanooga and a convenient drive to Knoxville! This Emory home plan from Pratt Home Builders, located in the heart of Ooltewah at Bainbridge Park. This single-level ranch home boasts 3 spacious bedrooms and 2 baths across 2083 square feet of living space. The split bedroom layout on the main floor ensures privacy and relaxation with guest bedrooms located opposite the luxurious master suite. The dedicated office at the front of the home is a great place to work from home or pursue your hobbies. The open great room and kitchen layout with a walk-out patio makes for a great place to entertain or relax by the fire. Don't forget about the 2-car garage that provides ample parking space for your vehicles. Bainbridge Park is a walkable community that will soon have a community pool and cabana in 2024. Bainbridge is close to everything, just off of I-75 with a view of the ridge! Surrounded by local gems like Cambridge Square, Harrison Bay, White Oak Mountain, and just 15 minutes from Hamilton Place Mall.
- Type:
- Single Family
- Sq.Ft.:
- 2,804
- Status:
- Active
- Beds:
- 4
- Lot size:
- 0.17 Acres
- Year built:
- 2024
- Baths:
- 3.00
- MLS#:
- 1398726
- Subdivision:
- Sweet Briar
ADDITIONAL INFORMATION
The Hanover floorplan available at Sweet Briar in Ooltewah is one of our most popular floorplans. The foyer opens into an open concept main level. A large kitchen with a pantry and island with countertop seating overlooks a dining and living area. The downstairs also features a half bathroom and a flex room that could be used as a formal dining space or an office. Upstairs is a loft which provides extra space for work and play. The primary bedroom has a private bathroom and walk-in closet. Three additional bedrooms share a comfortable bathroom. There is also a laundry room upstairs for convenience. This floorplan is designed for any stage of life. The tradition Series Features include 9ft Ceilings on first floor, Shaker style cabinetry, Solid Surface Countertops with 4in backsplash, Stainless Steel appliances by Whirlpool, Moen Chrome plumbing fixtures with Anti-scald shower valves, Mohawk flooring, LED lighting throughout, Architectural Shingles, Concrete rear patio (may vary per plan), & our Home Is Connected Smart Home Package. Seller offering closing cost assistance to qualified buyers. Builder warranty included. See agent for details. Due to variations amongst computer monitors, actual colors may vary. Pictures, photographs, colors, features, and sizes are for illustration purposes only and will vary from the homes as built. Photos may include digital staging. Square footage and dimensions are approximate. Buyer should conduct his or her own investigation of the present and future availability of school districts and school assignments. *Taxes are estimated. Buyer to verify all information.
$549,000
1807 Argyle Court Ooltewah, TN 37363
- Type:
- Single Family
- Sq.Ft.:
- 2,638
- Status:
- Active
- Beds:
- 4
- Lot size:
- 0.15 Acres
- Year built:
- 2015
- Baths:
- 2.50
- MLS#:
- 20243918
ADDITIONAL INFORMATION
Location, Location, Location! Beautifully built 4 bedroom, 2.5 bath home. Open floor plan with master bedroom on main level! Numerous amenities including Tankless water, granite counter-tops, Hardwood throughout, large walk-in closets, soaking tub and more! Centrally located to everything Ooltewah has to offer! Make this home a must see today!
- Type:
- Condo
- Sq.Ft.:
- 2,063
- Status:
- Active
- Beds:
- 2
- Lot size:
- 0.01 Acres
- Year built:
- 2018
- Baths:
- 2.00
- MLS#:
- 1398692
- Subdivision:
- Stonebrook
ADDITIONAL INFORMATION
Please take a look at this one level condo in Ooltewah! The popular Berkshire floor plan in the highly desirable Stonebrook Condominium Community, 1884 Sedgefield Dr. is very special in that it is in a good location, as one in the last phase built at Stonebrook. If you like the feel of lots of green-space behind you, this condo will check that's box. Only 6 yrs old and immaculately maintained and in the County and on Sewer, which is a huge plus. Spacious living area and large master with extra bedroom/bath and den area plus hobby room, and a separate dining for your family gatherings. Lots of storage and pull down floored attic space in garage. Wide doorways and zero entrances at entry, garage and covered porch. Gas fireplace with beautiful mantle and switch starter located in the large living area. Imagine sitting on the covered porch and watching the sun rise and in the evening, watching the sun set beyond the trees. Upgraded appliances, Deluxe kitchen addition. Storm doors on all exterior doors. Beautiful drapes, blinds and shades all stay with condo. Call today for appt. . Make this condo your new home and leave the yard mowing and maintenance to the HOA. Swimming pool and spacious clubhouse for parties and monthly events are a favorite for the residents at Stonebrook. Level sidewalks, pet friendly community, for morning or evening walks. Enjoy the two stocked ponds on the property. Bocce Ball, Pickle Ball, plus other fun events to enjoy or just enjoy the quiet life at wonderfully Stonebrook Condominius off Of Ooltewah/Ringgold Rd.
$415,000
8633 Hilltop Dr Ooltewah, TN 37363
- Type:
- Triplex
- Sq.Ft.:
- n/a
- Status:
- Active
- Beds:
- n/a
- Lot size:
- 0.9 Acres
- Year built:
- 1940
- Baths:
- MLS#:
- 1398645
- Subdivision:
- None
ADDITIONAL INFORMATION
- Type:
- Single Family
- Sq.Ft.:
- 2,674
- Status:
- Active
- Beds:
- 3
- Lot size:
- 0.36 Acres
- Year built:
- 2019
- Baths:
- 3.00
- MLS#:
- 1398863
- Subdivision:
- Greystone Pointe
ADDITIONAL INFORMATION
Discover unparalleled luxury in this exquisite 2,674 sq ft residence, crafted with meticulous attention by McCoy Homes in 2019. This opulent home boasts a mostly single-level floor plan featuring four sophisticated bedrooms, with flexibility to utilize the fourth or the upstairs space as a plush bonus room. The master suite is a sanctuary of elegance, featuring expansive layouts and premium finishes. The gourmet kitchen, the heart of this magnificent home, is equipped with a high-end gas drop-in range, conventional oven, and wall oven, ideal for culinary creations. A hidden door reveals a large pantry, adding an element of surprise and additional luxury. Experience advanced convenience with a gas tankless water heater and entertain in grand style around the pristine heated in-ground pool. Decorative ceiling planks adorn both the inviting front porch and the serene screened-in porch, enhancing the home's rustic elegance. The three-car garage includes a Level 2 Tesla Home Charger, marrying sustainability with luxury. This property stands as a testament to luxury and comfort, tailored for those who desire a home that is both a private retreat and a statement of prestige. Enjoy the benefit of low county taxes, adding yet another layer of allure to this exceptional home. Tennessee is one of 9 state that does not charge residence a state tax. This home offer beautiful views and is truly a home you will love the moment you walk through the doors. Come and see for yourself. Note: TV, Ring Security System and Outdoor Curtains do not convey.
$469,900
9714 Dutton Lane Ooltewah, TN 37363
- Type:
- Townhouse
- Sq.Ft.:
- 2,167
- Status:
- Active
- Beds:
- 3
- Lot size:
- 0.07 Acres
- Year built:
- 2024
- Baths:
- 3.00
- MLS#:
- 2743404
- Subdivision:
- Barnsley Park
ADDITIONAL INFORMATION
Welcome to the Townhomes at Barnsley Park. All units are now complete and move in ready! Open main level with great room, dining, kitchen, and dining. Kitchen with custom cabinets, granite counters, and stainless appliance package. Second level you will find the master bedroom that has adjoining bath with separate vanities, tiled shower and soaking tub, and walk in closet, and private balcony. Two additional spacious bedrooms, large bathroom, and laundry. Every unit has 2 car garages. Exterior has a combination of brick, stone and concrete composite siding. Top quality interior finishes, trim work and crown molding. Lawn Care included in HOA fee for townhouses.
$469,900
9630 Dutton Lane Ooltewah, TN 37363
- Type:
- Townhouse
- Sq.Ft.:
- 2,167
- Status:
- Active
- Beds:
- 3
- Lot size:
- 0.07 Acres
- Year built:
- 2021
- Baths:
- 3.00
- MLS#:
- 2743403
- Subdivision:
- Barnsley Park
ADDITIONAL INFORMATION
Welcome to the Townhomes at Barnsley Park. All units are now complete and move in ready! Open main level with great room, dining, kitchen, and dining. Kitchen with custom cabinets, granite counters, and stainless appliance package. Second level you will find the master bedroom that has adjoining bath with separate vanities, tiled shower and soaking tub, and walk in closet, and private balcony. Two additional spacious bedrooms, large bathroom, and laundry. Every unit has 2 car garages. Exterior has a combination of brick, stone and concrete composite siding. Top quality interior finishes, trim work and crown molding. Lawn Care included in HOA fee for townhouses.
$459,900
9710 Dutton Lane Ooltewah, TN 37363
- Type:
- Townhouse
- Sq.Ft.:
- 2,167
- Status:
- Active
- Beds:
- 3
- Lot size:
- 0.07 Acres
- Year built:
- 2024
- Baths:
- 3.00
- MLS#:
- 2743402
- Subdivision:
- Barnsley Park
ADDITIONAL INFORMATION
Welcome to the Townhomes at Barnsley Park. All units are now complete and move in ready! Open main level with a great room, dining, eating kitchen, and dining. Kitchen with custom cabinets, granite counters, and stainless appliance package. Master bedroom has an adjoining bath with separate vanities, tiled shower and soaking tub, and walk in closet, and private balcony. Every unit has 2 car garages. Exterior has a combination of brick, stone and concrete composite siding. Top quality interior finishes, trim work and crown molding. Lawn Care included in the HOA fee for townhouses.
$459,900
9706 Dutton Lane Ooltewah, TN 37363
- Type:
- Townhouse
- Sq.Ft.:
- 2,167
- Status:
- Active
- Beds:
- 3
- Lot size:
- 0.07 Acres
- Year built:
- 2024
- Baths:
- 3.00
- MLS#:
- 2743401
- Subdivision:
- Barnsley Park
ADDITIONAL INFORMATION
Welcome to the Townhomes at Barnsley Park. All units are now complete and move in ready! Open main level with great room, dining, kitchen, and dining. Kitchen with custom cabinets, granite counters, and stainless appliance package. Second level you will find the master bedroom that has adjoining bath with separate vanities, tiled shower and soaking tub, and walk in closet, and private balcony. Two additional spacious bedrooms, large bathroom, and laundry. Every unit has 2 car garages. Exterior has a combination of brick, stone and concrete composite siding. Top quality interior finishes, trim work and crown molding. Lawn Care included in HOA fee for townhouses.
- Type:
- Single Family
- Sq.Ft.:
- 2,943
- Status:
- Active
- Beds:
- 4
- Lot size:
- 0.4 Acres
- Year built:
- 2019
- Baths:
- 4.00
- MLS#:
- 20243877
- Subdivision:
- Wolfcreek
ADDITIONAL INFORMATION
When you think of Architectural Digest, Elle Decor, or House Beautiful, this home belongs there. This transitional French Country residence, infused with urban sophistication and style, is located in a suburban county known for lower taxes and proximity to Publix, Trader Joe's, Hamilton Place Mall, Cambridge Square (featuring top-tier local dining and shopping), and the Chattanooga Airport, while still being convenient to downtown Chattanooga. Builder Mellencamp Construction has exceeded expectations with this richly appointed home, tucked away in the desirable Wolfcreek community off Ooltewah Ringgold Road. The property sits on a premium, oversized, private lot with a completely fenced backyard, ideal for pets and play. Enjoy the saltwater pool with a sundeck, patio lighting, and a 14 x 16 pavilion featuring an island grilling station with Coyote appliances, a gas grill, separate gas burner, and outdoor refrigerator, all complemented by front and back landscaping lighting. The covered front porch invites guests in, setting the tone for the home's thoughtful design. Inside, you'll find a seamless, open flow between the spacious living area and kitchen. The living area boasts 10' ceilings, a wall of windows for natural light, and a fireplace with a floor-to-ceiling tile surround. The kitchen features an upgraded refrigerator, dishwasher, and microwave, along with a mixer lift, walk-in pantry with upgraded shelving, a four-burner gas range with griddle, and an oversized island perfect for extensive prep work, satisfying even the most discerning chefs. The main level master suite overlooks the pool and private backyard and includes wood coffered ceilings, hardwood floors, and a master bath with a tile shower, soaking tub, and a spacious walk-in closet. Conveniently located off the master suite is the laundry room, complete with cabinetry, counter space, and a sink. Additionally, there is a main-level bedroom/office with hardwood flooring, 10' ceilings, a walk-in closet, and a full bath adjacent to both the bedroom/office and the hallway for guests. The upper level features two bedrooms, two full baths, and a huge floored walk-in attic for ample storage. One of the bedrooms has a private full bath. There is also a den/loft area for gathering. The living area seamlessly extends to a covered porch with TimberTech decking and Westbury railings, providing a perfect retreat for relaxation after a long day. Great style has been masterfully crafted both inside and out. Invest in exceptional home ownership and schedule your appointment today! The buyer is responsible to do their due diligence to verify that all information is correct, accurate, and for obtaining any and all restrictions for the property. The number of bedrooms listed above complies with local appraisal standards only.
- Type:
- Land
- Sq.Ft.:
- n/a
- Status:
- Active
- Beds:
- n/a
- Lot size:
- 0.5 Acres
- Baths:
- MLS#:
- 1398526
- Subdivision:
- Granada Ests
ADDITIONAL INFORMATION
Hard to find half acre lot in East Hamilton County. Great schools-Apison Elementary, East Hamilton Middle and High Schools. 10 minutes from Volkswagen and Cambridge Square. This lot will make a wonderful location to build your forever home with distant views of the mountains. Call today for your own private showing!
- Type:
- Land
- Sq.Ft.:
- n/a
- Status:
- Active
- Beds:
- n/a
- Lot size:
- 26 Acres
- Baths:
- MLS#:
- 2704908
ADDITIONAL INFORMATION
Nowhere in the Ooltewah area does such a property exist - approximately 26 +/- pristine wooded acres with stunning views of the Appalachian Mountain chain from Fort Mountain to Blue Ridge, especially from the higher elevations that get even better with the changing seasons. Feels like you are worlds away, but you are just minutes from Southern Adventist University, Collegedale and Ooltewah. Whether you are looking for the perfect location for your luxury estate, a rustic site for your weekend cabin, or a potential development opportunity, then this could be the very property that you have been seeking. Entry to the property is from a cul-de-sac, and there is a gate part way up the private driveway. There are several potential building envelopes throughout the property, and the seller has had the soil work done in multiple places in preparation for potential development. The seller has also improved the gravel roads for better vehicle access and exploration. There was an old log cabin on the property that was torn down several years ago. It was located in a prime location and the home site is still visible where you can see the amazing views it once commanded. It would make a lovely spot for an estate-like home with the wooded privacy and the views as your scenic backdrop. The septic tank is still in place, there is a power pole, and a 480 foot well by the firepit area. The property would also make a great place to hike, 4-wheel, camp and more. Simply a unique opportunity, so please call for more information and to schedule a showing today. You will definitely want to set aside a good amount of time to walk the property and really explore all that it has to offer. Information is deemed reliable but not guaranteed. Buyer to verify any and all information they deem important.
$589,999
8352 Snowdrop Way Ooltewah, TN 37363
- Type:
- Single Family
- Sq.Ft.:
- 3,000
- Status:
- Active
- Beds:
- 5
- Lot size:
- 0.33 Acres
- Year built:
- 2024
- Baths:
- 4.00
- MLS#:
- 2701593
- Subdivision:
- The Preserves At Savannah Bay
ADDITIONAL INFORMATION
Experience Elevated Living at 8352 Snowdrop Way, Ooltewah, TN Located in The Preserves at Savannah Bay, this 3,000 sq. ft. home combines thoughtful design with contemporary flair. With 10-foot ceilings on the first floor and 9-foot ceilings upstairs, every room feels open and inviting. The main level offers two bedrooms and two full bathrooms, including a master suite with a spa-like bathroom featuring a freestanding tub, rain shower, separate vanities, and built-in closets. The second bedroom can double as a spacious office with natural light and plenty of room for a desk setup. The kitchen is upgraded with Samsung appliances, a gas range, and extra cabinetry for storage. Trim work throughout the home adds contrast and depth, breaking away from the standard look. This is new construction, and the layout will appeal to many. If the floor plan matches your needs, we can explore further customization to make this home truly yours.
Andrea D. Conner, License 344441, Xome Inc., License 262361, [email protected], 844-400-XOME (9663), 751 Highway 121 Bypass, Suite 100, Lewisville, Texas 75067


Listings courtesy of RealTracs MLS as distributed by MLS GRID, based on information submitted to the MLS GRID as of {{last updated}}.. All data is obtained from various sources and may not have been verified by broker or MLS GRID. Supplied Open House Information is subject to change without notice. All information should be independently reviewed and verified for accuracy. Properties may or may not be listed by the office/agent presenting the information. The Digital Millennium Copyright Act of 1998, 17 U.S.C. § 512 (the “DMCA”) provides recourse for copyright owners who believe that material appearing on the Internet infringes their rights under U.S. copyright law. If you believe in good faith that any content or material made available in connection with our website or services infringes your copyright, you (or your agent) may send us a notice requesting that the content or material be removed, or access to it blocked. Notices must be sent in writing by email to [email protected]. The DMCA requires that your notice of alleged copyright infringement include the following information: (1) description of the copyrighted work that is the subject of claimed infringement; (2) description of the alleged infringing content and information sufficient to permit us to locate the content; (3) contact information for you, including your address, telephone number and email address; (4) a statement by you that you have a good faith belief that the content in the manner complained of is not authorized by the copyright owner, or its agent, or by the operation of any law; (5) a statement by you, signed under penalty of perjury, that the information in the notification is accurate and that you have the authority to enforce the copyrights that are claimed to be infringed; and (6) a physical or electronic signature of the copyright owner or a person authorized to act on the copyright owner’s behalf. Failure t

The data relating to real estate for sale on this web site comes in part from the IDX Program of the River Counties Multiple Listing Service, Inc. The information being provided is for the consumers' personal, non-commercial use and may not be used for any purpose other than to identify prospective properties the consumers may be interested in purchasing. This data is updated daily. Some properties, which appear for sale on this web site, may subsequently have sold and may no longer be available. The Real Estate Broker providing this data believes it to be correct, but advises interested parties to confirm the data before relying on it in a purchase decision. Copyright 2024. All rights reserved.
Ooltewah Real Estate
The median home value in Ooltewah, TN is $442,500. This is higher than the county median home value of $285,200. The national median home value is $338,100. The average price of homes sold in Ooltewah, TN is $442,500. Approximately 50.52% of Ooltewah homes are owned, compared to 24.91% rented, while 24.57% are vacant. Ooltewah real estate listings include condos, townhomes, and single family homes for sale. Commercial properties are also available. If you see a property you’re interested in, contact a Ooltewah real estate agent to arrange a tour today!
Ooltewah, Tennessee has a population of 479. Ooltewah is less family-centric than the surrounding county with 21.33% of the households containing married families with children. The county average for households married with children is 27.75%.
The median household income for the surrounding county is $61,050 compared to the national median of $69,021. The median age of people living in Ooltewah is 73.4 years.
Ooltewah Weather
The average high temperature in July is 89.4 degrees, with an average low temperature in January of 28.8 degrees. The average rainfall is approximately 50.9 inches per year, with 1.4 inches of snow per year.
