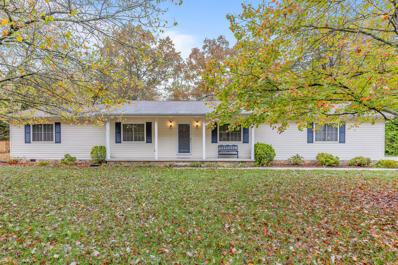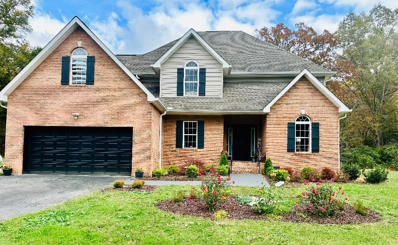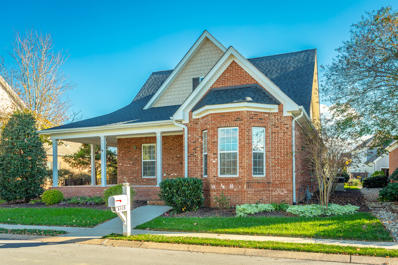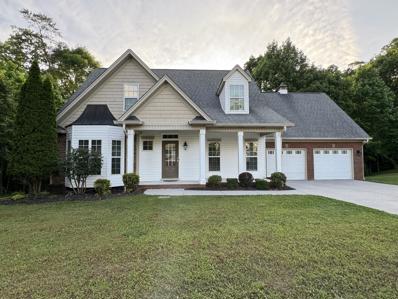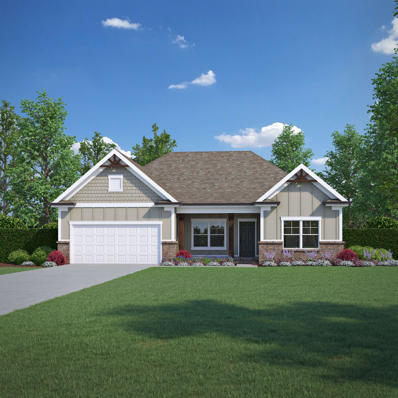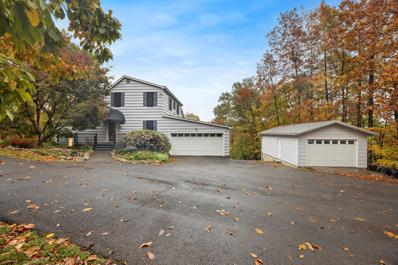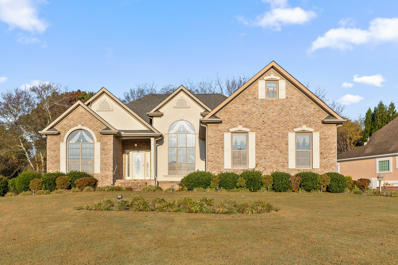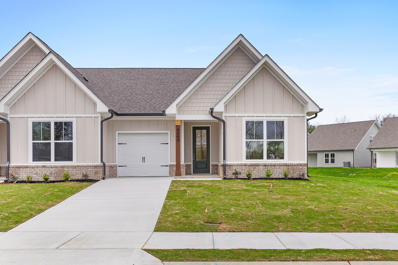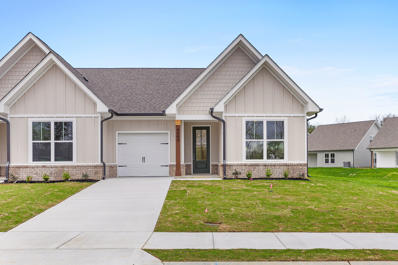Ooltewah TN Homes for Rent
The median home value in Ooltewah, TN is $442,500.
This is
higher than
the county median home value of $285,200.
The national median home value is $338,100.
The average price of homes sold in Ooltewah, TN is $442,500.
Approximately 50.52% of Ooltewah homes are owned,
compared to 24.91% rented, while
24.57% are vacant.
Ooltewah real estate listings include condos, townhomes, and single family homes for sale.
Commercial properties are also available.
If you see a property you’re interested in, contact a Ooltewah real estate agent to arrange a tour today!
$470,990
5943 Prickly Loop Ooltewah, TN 37363
- Type:
- Single Family
- Sq.Ft.:
- 3,411
- Status:
- NEW LISTING
- Beds:
- 5
- Lot size:
- 0.17 Acres
- Baths:
- 5.00
- MLS#:
- 1503057
- Subdivision:
- Sweet Briar
ADDITIONAL INFORMATION
Welcome to the Mansfield at Sweet Briar in Ooltewah. This stunning, open concept, two-story home features a design that is sure to fit all stages of life. This home offers a three-car garage and all the extra space you need. The foyer leads to an open concept living and kitchen area. This plan includes a formal dining room, making it perfect for hosting. The kitchen is equipped with spacious cabinets and an island with countertop seating. The main floor also includes a bedroom, which could serve as an office or guest room, and a powder room for convenience. Upstairs includes a versatile loft for recreation or extra casual living space, three large secondary bedrooms, plus a primary bedroom with a private bathroom. Enjoy having the laundry room upstairs. Due to variations amongst computer monitors, actual colors may vary. Pictures, photographs, colors, features, and sizes are for illustration purposes only and will vary from the homes as built. Photos may include digital staging. Square footage and dimensions are approximate. Buyer should conduct his or her own investigation of the present and future availability of school districts and school assignments. *Taxes are estimated. Buyer to verify all information.
- Type:
- Single Family
- Sq.Ft.:
- 1,670
- Status:
- NEW LISTING
- Beds:
- 3
- Lot size:
- 0.39 Acres
- Year built:
- 1992
- Baths:
- 2.00
- MLS#:
- 1398185
- Subdivision:
- Flagstone
ADDITIONAL INFORMATION
Welcome to this charming (all one level) 3 bedroom 2 bathroom home offering a perfect blend of comfort and functionality. With 1,670 square feet of well-designed living space and large level lot, this residence provides ample room for a growing family and anyone seeking a spacious retreat. The heart of the home is in the cozy living room, which features a beautiful fireplace ideal for warming up on chilly evenings. The kitchen is well appointed with plenty of counter space for meal prep and a dining area perfect for family gatherings. The master bedroom includes a large ensuite bathroom ensuring privacy and convenience. Outdoor living is a highlight of this property with a welcoming front porch and spacious backyard deck where you can enjoy your morning coffee or watch the sunset. Store your yard utility items in the well-built storage unit in the backyard. Refrigerator, stove, and washer and dryer stays.
- Type:
- Single Family
- Sq.Ft.:
- 2,582
- Status:
- NEW LISTING
- Beds:
- 5
- Lot size:
- 5.77 Acres
- Year built:
- 1999
- Baths:
- 4.00
- MLS#:
- 1502980
ADDITIONAL INFORMATION
A beautiful, newly remodeled and secluded retreat on 5.77 private acres, just 4 minutes from town. This spacious homestead blends privacy and convenience, offering the serenity of a country setting with quick access to shops, restaurants, and local amenities. Remodeled in 2021, the main level was redesigned as an open floor plan with barn wood accents, enhancing the appeal of the overall living, dining and kitchen spaces. There are two rooms downstairs that can be used as office/bedroom spaces along with a full upscale bathroom. Upstairs boasts 4 bedrooms and 3 full bathrooms. The outside storage building is 750 sf of open space for maintenance tools and storage. Come and see this wooded escape perfect for relaxing, gardening, entertaining or exploring. You'll fall in love with it!
$1,100,000
10866 Lost Lake Circle Ooltewah, TN 37363
- Type:
- Single Family
- Sq.Ft.:
- 3,639
- Status:
- NEW LISTING
- Beds:
- 4
- Lot size:
- 5.04 Acres
- Year built:
- 2021
- Baths:
- 4.00
- MLS#:
- 1502938
- Subdivision:
- Lost Lake
ADDITIONAL INFORMATION
''Best Kept Secret In Ooltewah!'' Welcome to 10866 Lost Lake Circle, a hidden gem nestled within an exclusive, gated community in Ooltewah. This cozy home, set on a private 5-acre lot, combines comfort, luxury, and timeless charm, all while offering access to a beautiful private 10-acre lake. Enjoy fishing, paddle boarding, or simply savoring peaceful moments by the water. LEVEL back lot to the water with 204 feet of lake frontage, a custom Connect-A-Dock, and a scenic backdrop, this home truly embodies lakeside living at its finest. Upon arrival, the welcoming covered front porch sets the tone for this thoughtfully upgraded residence. Inside, you'll find rich 3/4-inch red oak hardwood floors and a pleasing neutral palate throughout; the entryway offers a breathtaking view straight through to the lake. To the right, a sunlit office; to the left, two generously sized bedrooms with walk-in closets connected by a Jack and Jill bath. The heart of the home features an open-concept living room with a vaulted ceiling and a stunning floor to ceiling stone fireplace with raised hearth. The chef's kitchen is a culinary dream, outfitted with Thermador appliances, an 84-inch built-in refrigerator, double ovens, and a coveted induction cooktop with a convenient pot filler (dedicated gas line is also available). Custom pull-outs in the lower cabinets and an oversized walk-in pantry ensure function meets style. Adjacent to the kitchen, the dining area provides picturesque lake views, perfect for creating family memories over shared meals. The primary suite is a serene retreat featuring a wall of south facing windows with a lake view, vaulted ceiling and private access to the covered back porch. Step into the luxurious en suite primary bathroom with heated tile floors, a freestanding soaking tub, and a spacious walk-in tiled shower, all connected to an expansive walk-in closet that conveniently adjoins the laundry room. The upper level offers a versatile bonus room with a full bathroom and a large walk-in closet, ideal as a guest suite, playroom, or rec room. Additional upgrades throughout the home include custom window coverings (solid wood plantation shutters and motorized Hunter Douglas shades), UV protection film on all south-facing windows, tankless water heater with continuous circulating pump, LED lighting, a high-efficiency HVAC system, and AT&T fiber optic internet for top-tier connectivity. The outdoor space is equally impressive. The expansive covered back porch, with custom stainless steel railings, concrete on steel flooring, custom metal steps, a gas line for the grill, and a cozy gas fireplace, is perfect for year-round gatherings. Invisible pet fencing surrounds the property, while the home's walk-in crawl space provides extra storage. Enjoy walking in the mature woods across the road where deer, wild turkeys and red tail hawks may be seen. With its unique combination of thoughtful upgrades, serene lake views, and family- focused layout, 10866 Lost Lake Circle is a rare opportunity. Schedule your tour today and discover a home where memories are made and cherished for years to come.
Open House:
Sunday, 11/17 2:00-4:00PM
- Type:
- Single Family
- Sq.Ft.:
- 2,674
- Status:
- NEW LISTING
- Beds:
- 4
- Lot size:
- 0.18 Acres
- Year built:
- 2004
- Baths:
- 3.00
- MLS#:
- 1502959
- Subdivision:
- Hampton Creek
ADDITIONAL INFORMATION
Welcome to your own private oasis in the prestigious gated community of Hampton Creek, where luxury living meets a golfer's paradise. This stunning 4 bedroom, 3 bathroom home boasts a spacious layout with the primary bedroom on the main floor, complete with an en suite bathroom for added convenience and privacy. Two additional bedrooms on the main level provide plenty of space for guests or family members, while an office, additional bedroom, full bathroom, and small loft area upstairs offer endless possibilities for entertainment or relaxation. The kitchen features include a pot filler, perfect for whipping up gourmet meals with ease. Located in a sought-after Ooltewah Cub golf community, this home is perfect for those who love to tee off in their free time. Don't miss out on this opportunity to live in luxury and style - schedule your showing today! The Ooltewah Club, with membership, has golf, tennis, pickleball, swim, dining, and year-round social events. New as of 2023: roof, tankless water heater unit, interior lighting converted to LED, toilets, fence, and painting.
$449,900
7432 Dividing Way Ooltewah, TN 37363
- Type:
- Single Family
- Sq.Ft.:
- 1,972
- Status:
- NEW LISTING
- Beds:
- 3
- Lot size:
- 0.17 Acres
- Year built:
- 2024
- Baths:
- 2.00
- MLS#:
- 1502940
- Subdivision:
- Bainbridge
ADDITIONAL INFORMATION
New Construction in Ooltewah Tennessee, just a short commute from downtown Chattanooga! This Walden Ridge Plan offers elegance and charm from the exterior throughout the single level interior. With 3 bedrooms and 2 baths all on one level, and just shy of 2000 sqft, it's the perfect layout for spaciousness and manageability keeping everything convenient and accessible in one area - no stairs required. Check out the designer mood boards to see the actual finishes of this beautiful new construction home. Don't forget each new Pratt home comes with a 10 year Structural Warranty for your peace of mind.
- Type:
- Single Family
- Sq.Ft.:
- 3,552
- Status:
- NEW LISTING
- Beds:
- 4
- Lot size:
- 0.2 Acres
- Year built:
- 2018
- Baths:
- 4.00
- MLS#:
- 1502929
- Subdivision:
- Oakhaven Fields
ADDITIONAL INFORMATION
Warmly positioned in the very desirable sidewalk and pool community of OakHaven Fields, this convenient two story home is better than new and will own your heart from the street! Located in the county (much lower personal property taxes) but convenient to Chattanooga's most inviting local restaurants and boutique shopping, incredible grocery options such as Publix, Whole Foods, Fresh Market and even Trader Joe's, Hamilton Place Mall, The Chattanooga Airport and less than 5 minutes from Apison Elementary, East Hamilton Middle and East Hamilton High schools. A feel for casual living is immediately felt as you enter the welcoming covered front porch into the two story foyer. Filled with natural light, clean lines strongly establish a polished but comfortable tone. A dedicated office, library or music room off the foyer provides a quiet, closed space away from the rest for work at home or study. The formal dining room with three quarter wainscoting opens into the expansive family room with fireplace flanked by built-in shelving and crowned by wood beams. A seamless open flow continues into the kitchen with a chef's dream, huge center island for prep and service is surrounded by additional workspace with deep drawers and extensive cabinetry. Further extending the function and indulgence of this masterful main living and kitchen design is a breakfast area or keeping room wrapped in windows leading out to a covered and screened porch surrounded in a natural green. Freshly painted in soft white hues throughout along with site finished hardwoods and LED lighting throughout. A convenient Butler's pantry and or beverage center expands an opportunity for entertainment. Even with its open concept, living and dining spaces are warmed by the natural stained beam ceiling and generously molded cased openings. Thoughtfully planned for convenient living inside as well as its location, the true two car, main level garage opens just outside the kitchen with mudroom and laundry room in close proximity to quickly unload the groceries. A main level primary suite is the ultimate for your evening retreat along with spacious closet and bath with relaxing soaking tub and beautifully appointed. Separate vanities promise morning peace as partners scramble to hit the morning rush. Three bedrooms (or two bedrooms and an oversized multi-functional bonus, play or media room with closets) are strategically located on the second level allowing for absolute privacy for the master suite. Storage abounds with hall linen closet and incredible walk-in attic storage for holiday decor and your family treasures rounding out the second floor. This impeccably maintained and well designed versatile home is framed in lush, mature professional landscaping with a fenced backyard. Living the good, convenient life in this OakHaven Fields County Home . . . No Place Like!
$565,000
5542 Ginkgo Road Ooltewah, TN 37363
- Type:
- Single Family
- Sq.Ft.:
- 2,895
- Status:
- NEW LISTING
- Beds:
- 5
- Lot size:
- 0.34 Acres
- Year built:
- 2007
- Baths:
- 4.00
- MLS#:
- 1502916
- Subdivision:
- Homewood
ADDITIONAL INFORMATION
Welcome Home. This (5) Five BEDROOM - (4) BATH-3 Full and a guest bathroom is a Custom-Built Home on a private back lot, situated in the popular and established Homewood Subdivision, located in the sought-after Collegedale/Ooltewah. This well designed home boast beautiful hardwood floors, custom finishes, and lots of natural light. The spacious Master Bedroom is located on the main level-bathroom en-suite with soaking tub, a separate shower, double vanity, and separate His and Her walk-in closets. The open concept of living space flows seamlessly throughout the main level for entertaining, featuring a large center island, built-in kitchen appliances, including stainless steel refrigerator, custom cabinetry and granite counter-tops. The Laundry and mudroom and a guest half bathroom is also on the main level next to entry into the oversized main level attached garage. The Upper level has (4) four additional good sized bedrooms with walk-in closets, an additional bonus/study or media area room and (2) two more additional full bathrooms! Beautiful french doors and windows open out to a large back deck overlooking a secluded and private yard area in a wooded, natural setting. Schedule a showing appointment today, and make this awesome gem your next home. The community pool lets you enjoy the amenity of a pool without the maintenance.
Open House:
Saturday, 11/16 12:00-2:00PM
- Type:
- Single Family
- Sq.Ft.:
- 1,740
- Status:
- NEW LISTING
- Beds:
- 3
- Year built:
- 1990
- Baths:
- 2.00
- MLS#:
- 1502912
ADDITIONAL INFORMATION
Welcome home to this charming 3-bedroom, 2-bath ranch in the desirable Hunter Village subdivision! Featuring a cozy country front porch, this home invites you in with a comfortable living room that flows seamlessly into a bright, airy kitchen—ideal for everyday living and easy entertaining. The finished basement offers additional living space with a den, perfect for relaxation or a home office, and houses a convenient 2-car garage. Step out onto the nice deck, which overlooks a large backyard—a great spot for outdoor gatherings, play, or peaceful evenings under the stars. Don't miss this inviting home with so much to offer in a fantastic location!
$1,100,000
8304 Heron Circle Ooltewah, TN 37363
- Type:
- Single Family
- Sq.Ft.:
- 4,736
- Status:
- NEW LISTING
- Beds:
- 4
- Lot size:
- 0.75 Acres
- Year built:
- 1988
- Baths:
- 4.00
- MLS#:
- 1502840
- Subdivision:
- Heron Bay
ADDITIONAL INFORMATION
This beautiful home is located in the sought after neighborhood of Heron Bay. The entire home has been renovated since 2012, and the owners have been meticulous about maintenance over the years. As you enter the 2 story foyer, make note of the custom doors & surround. The large chandelier is on a motor that lowers the fixture for ease of cleaning & changing bulbs. The open floor plan great room provides ample space for multiple seating areas. Beyond the fireplace, you'll find a large sunroom with huge amounts of natural light. The newly renovated kitchen includes quartz countertops & a statement piece gas range. Just off the kitchen, the large laundry room & pantry includes a second refrigerator and additional storage. Down the hall you'll find an entrance from the garage and a half bath. Rounding out the first floor is a bedroom suite with a private bathroom & large closet that could easily be transformed into a main level primary. Upstairs, the huge primary suite features a large en-suite bathroom with double vanities, a huge closet and access to a walk-out attic. Across the hall, you'll find two additional bedrooms, another bathroom, and a large bonus room. A large covered deck & pool can be found in the backyard, along with a pump house and separate pool house with outdoor kitchen. The two car garage and spacious concrete driveway provide ample parking.
$479,900
7320 Dividing Way Ooltewah, TN 37363
- Type:
- Single Family
- Sq.Ft.:
- 2,083
- Status:
- NEW LISTING
- Beds:
- 3
- Lot size:
- 0.26 Acres
- Year built:
- 2024
- Baths:
- 2.00
- MLS#:
- 1502866
- Subdivision:
- Bainbridge
ADDITIONAL INFORMATION
Ooltewah, Tennessee just a short commute from downtown Chattanooga, the Bainbridge community is tucked away with charming natural views in a convenient location just off the Interstate. This sprawling single level ranch style home, The Emory, exudes luxury from the curb appeal throughout the exterior. With serene whites and neutrals throughout, you'll love coming home to this Pinterest-perfect home! With all bedrooms on the main floor, everything is easily accessible with no stairs required. Enjoy entertaining in the spacious open kitchen and living room, and step outside to enjoy the patio. The Bainbridge community features sidewalks on both sides of the streets, green spaces, a dog park, and a community pool that will be open next summer!
- Type:
- Single Family
- Sq.Ft.:
- 3,961
- Status:
- Active
- Beds:
- 6
- Lot size:
- 0.64 Acres
- Year built:
- 2007
- Baths:
- 4.00
- MLS#:
- 1502745
- Subdivision:
- Granada Ests
ADDITIONAL INFORMATION
Welcome to this exquisite 6-bedroom, 4-bathroom residence nestled in a prestigious neighborhood zoned for the highly acclaimed Apison Elementary and East Hamilton Middle and High Schools. This spacious, modern home is ideal for families, offering a versatile layout and a generously sized lot, perfect for outdoor activities, gardening, or simply relaxing under the open sky. Upon entering, you're greeted by a fully remodeled interior that radiates elegance, featuring high-end finishes, ample natural light, and a seamless open-concept design. The expansive, finished basement offers limitless possibilities as a media room, play area, guest suite, or home office, adding significant functional space. Enjoy the lifestyle perks of living close to top-rated schools, scenic parks, and convenient local amenities. This residence embodies comfort, style, and an unparalleled location, an opportunity you won't want to miss! Contact us to schedule your private tour today!
- Type:
- Single Family
- Sq.Ft.:
- 2,698
- Status:
- Active
- Beds:
- 4
- Lot size:
- 0.51 Acres
- Year built:
- 1976
- Baths:
- 3.00
- MLS#:
- 1502646
- Subdivision:
- Morgan Ests
ADDITIONAL INFORMATION
Welcome to 7530 Wolftever Trail, your ticket to lake life bliss on Wolftever Creek! Tucked away on a spacious, tree-filled lot, you're just a hop, skip, and jump from your covered dock and a summer filled with splashes and sunshine. This charming abode boasts 4 cozy bedrooms and 3 baths, complete with a snuggly stone fireplace that begs for s'mores and stories. The primary suite features a delightful sitting room—perfect for turning into your office or a serene coffee nook with lake views that scream relaxation! But wait, there's more! You get a double garage, a single detached garage, and a workshop area in the unfinished basement for all your DIY dreams. Plus, your covered dock is equipped with a double slip and a lift for your beloved boat and jet skis! Gather your family and friends for endless lakeside fun. Don't just dream it—call today for your private tour and snag your piece of paradise in Wolftever Creek! place that begs for s'mores and stories. The primary suite features a delightful sitting room—perfect for turning into your office or a serene coffee nook with lake views that scream relaxation!
- Type:
- Townhouse
- Sq.Ft.:
- 1,472
- Status:
- Active
- Beds:
- 2
- Lot size:
- 0.16 Acres
- Year built:
- 2006
- Baths:
- 2.00
- MLS#:
- 1502625
- Subdivision:
- Greenbriar Cove
ADDITIONAL INFORMATION
Discover the easy life at Greenbriar Cove in this charming one-level townhome! Well-maintained landscaping welcomes you to the covered front porch, leading into a spacious family room adorned with beautiful hardwood floors and a cozy gas fireplace—perfect for those chilly evenings. The open flow into the dining and kitchen area makes entertaining effortless, with extra seating at the island and warm oak cabinets providing ample storage, including an oversized pantry. The primary bedroom features an ensuite bath with dual sinks, a roomy shower, and a generous walk-in closet. An additional bedroom and full bath are conveniently located nearby, along with a laundry room for added convenience. You'll find yourself spending countless hours in the sunroom—an ideal spot for reading, relaxing, or enjoying your morning coffee. On warm Tennessee nights, unwind on your backyard patio, surrounded by the beauty of the community. Enjoy the pedestrian-friendly atmosphere with walking paths, scenic ponds, and nearby dining and shopping options at Cambridge Square. Life on Forsythia Way offers a perfect blend of tranquility and connection, making this townhome an ideal retreat for you. Greenbriar Cove is a master-planned community designed for residents aged 55+, offering a lifestyle filled with simple pleasures and a welcoming community spirit. With 100 acres of picturesque rolling terrain, mature trees, conservation areas, and beautiful lakes, it's a serene oasis just waiting for you. HOA fees are $188/month, with a one-time transfer fee of $1,000 due at closing. Your HOA fees cover yard maintenance, upkeep of all common areas, and grant you access to the impressive 8,000 SqFt community center. Embrace the gracious lifestyle you deserve at Greenbriar Cove and call today for a private tour today!
- Type:
- Single Family
- Sq.Ft.:
- 2,164
- Status:
- Active
- Beds:
- 3
- Lot size:
- 0.17 Acres
- Baths:
- 3.00
- MLS#:
- 1502603
- Subdivision:
- Sweet Briar
ADDITIONAL INFORMATION
Welcome to the Penwell in Sweet Briar in Ooltewah. This stunning open concept two-story home features a design that is sure to fit all stages of life. The foyer opens into an eat-in kitchen and living area. The kitchen offers a large pantry, plenty of cabinet space, and an island with countertop seating. The first floor also includes a powder room for convenience, and a flex room that could serve as an office or formal dining room. Upstairs is a loft that can accommodate work and play. The primary bedroom features a spacious walk-in closet and private bathroom. Two additional secondary bedrooms share a full bathroom. The laundry room is located on the second floor. This home offers 9ft Ceilings on first floor, Shaker style cabinetry, Solid Surface Countertops with 4in backsplash, Stainless Steel appliances by Whirlpool, Moen Chrome plumbing fixtures with Anti-scald shower valves, Mohawk flooring, LED lighting throughout, Architectural Shingles, Concrete rear patio (may vary per plan), & our Home Is Connected Smart Home Package. Seller offering closing cost assistance to qualified buyers. Builder warranty included. See agent for details. Due to variations amongst computer monitors, actual colors may vary. Pictures, photographs, colors, features, and sizes are for illustration purposes only and will vary from the homes as built. Photos may include digital staging. Square footage and dimensions are approximate. Buyer should conduct his or her own investigation of the present and future availability of school districts and school assignments. *Taxes are estimated. Buyer to verify all information
- Type:
- Single Family
- Sq.Ft.:
- 2,035
- Status:
- Active
- Beds:
- 4
- Lot size:
- 0.36 Acres
- Year built:
- 2001
- Baths:
- 2.00
- MLS#:
- 1502559
- Subdivision:
- Homewood
ADDITIONAL INFORMATION
Welcome to this stunning Ooltewah home, conveniently located near Volkswagen, McKee Foods, Southern Adventist University, Amazon, and the vibrant heart of Ooltewah. Nestled in the highly sought-after Homewood neighborhood, this beautiful property boasts 3 spacious bedrooms and 2 full bathrooms, all situated on the main level. The 4th bedroom/ bonus room is situated on the second level offering ample space for the whole family. The spacious driveway and the convenience of a side-entry, 2-car garage adds to the functionality of this delightful residence. With its welcoming atmosphere, vaulted living room ceiling and open floor plan, this home is perfect for creating lasting memories. Step inside and notice the gleaming solid hardwood flooring and stone accents surrounding the gas long fireplace. Enjoy the cooler fall months cozied in this grand living space. With modern touches and a fresh coat of paint throughout, this home is sure to please. The kitchen features wood cabinets, granite countertops and stainless steel appliances. The bar-top seating creates the perfect breakfast spot and offers additional seating for the adjacent dining nook. Whether you're entertaining or enjoying a quiet evening, this property is the perfect place to call home. Don't miss the opportunity to make this charming Ooltewah home yours! Call today to schedule your private tour!
$409,900
6169 Prickly Loop Ooltewah, TN 37363
- Type:
- Single Family
- Sq.Ft.:
- 2,025
- Status:
- Active
- Beds:
- 4
- Lot size:
- 0.2 Acres
- Year built:
- 2022
- Baths:
- 2.00
- MLS#:
- 2754529
- Subdivision:
- Sweet Briar
ADDITIONAL INFORMATION
This immaculate home is ready for you to be in by the holidays! Tucked away at the back of one of Ooltewah's newest subdivisions, Sweet Briar, is this adorable, one-level home. Step inside to see a grand foyer with tall ceilings opening to a huge great room with great flow into the expansive kitchen and dining room. Dark cabinets are a great contrast to the light walls and granite countertops. A massive island includes bar seating. All stainless appliances including a gas cooktop range. The large dining room overlooks the privacy fenced back yard and White Oak Mountain beyond. Step out to the screened porch for a breath of fresh air and enjoy the changing of the seasons. The owner's suite is at the back of the house with the same views. Double vanities and a large shower make a luxurious bath and includes a delightfully large closet steps away. Two other closets are included in the suite. There is a separate and private bedroom behind the kitchen and the other two bedrooms are on the front of the house all sharing a spacious bath. A full laundry room is conveniently located close to the bedrooms and even more closets in both hallways. A truly functional layout in a well maintained home with no neighbors to the back. Don't wait!
- Type:
- Single Family
- Sq.Ft.:
- 2,525
- Status:
- Active
- Beds:
- 3
- Lot size:
- 0.56 Acres
- Year built:
- 1997
- Baths:
- 3.00
- MLS#:
- 1502555
- Subdivision:
- Windstone Overlook
ADDITIONAL INFORMATION
One owner, an all-brick Rancher on a corner lot in the popular, gated Winstone Community. This home offers three bedrooms, two and half baths and a living room all on the main level. Additionally, there is a front porch and back patio! The garage offers two parking spaces plus closet storage and a work area. A brand-new HVAC was just installed! Come make this home your own! The buyer is responsible to do their due diligence to verify that all information is correct, accurate, and for obtaining any and all restrictions for the property. The number of bedrooms listed above complies with local appraisal standards only.
- Type:
- Single Family
- Sq.Ft.:
- 1,800
- Status:
- Active
- Beds:
- 3
- Lot size:
- 0.17 Acres
- Year built:
- 2018
- Baths:
- 2.00
- MLS#:
- 1502482
- Subdivision:
- Creekside At Hampton Meadows
ADDITIONAL INFORMATION
Welcome to Creekside at Hampton Meadows! This one owner home is nestled in a lovely neighborhood and is ready for you to make it your home. Enter this lovely property to find a versatile flex space that would serve well as either a dining room or office space. Follow the great flow into the wonderfully appointed and spacious kitchen. It boasts granite countertops, stainless steel appliances and plenty of room for seating so you will never be separated from family or guests even while cooking. Beyond is the welcoming family room with plenty of space to gather around the fireplace on quiet evenings or entertain family and friends. The primary suite is a gracious retreat with a private bath offering double vanities, tile, and a walk-in closet. Two additional bedrooms share a common hallway and large bathroom. Don't forget to check out the practicality of the garage entry laundry room/mudroom perfect for dropping off those muddy shoes or backpacks. This cozy and efficient home is a terrific find and will not last long. Schedule your private showing today before it's gone!
- Type:
- Townhouse
- Sq.Ft.:
- 1,364
- Status:
- Active
- Beds:
- 2
- Baths:
- 2.00
- MLS#:
- 1502484
- Subdivision:
- James Creek
ADDITIONAL INFORMATION
Welcome to the James Creek community located in beautiful Ooltewah, TN! The Bluebell is a 2BR 2BA open concept floor plan that offers main level living at it's finest! The Bluebell shines with a welcoming front porch tying together a beautiful arrangement of brick and board & batten siding. A deep single-car garage provides space to keep your vehicle out of the elements while leaving plenty of room for storage. Inside, you will find a large great room with lots of natural light and space to spread out. The kitchen is highlighted by granite countertops, a large island, stainless appliances and a pantry. The inviting primary suite features granite countertops and a walk in shower in the bath. With convenience and curb appeal in mind, the community HOA will be maintaining each lawn. James Creek is just minutes away from Cambridge Square and access to I-75! Call to schedule your private showing today! ** Builder offers a one year builder warranty. Photos are of the Bluebell floorplan but a different home. Finishes will be different in this home** Estimated completion June of 2025.
- Type:
- Townhouse
- Sq.Ft.:
- 1,364
- Status:
- Active
- Beds:
- 2
- Baths:
- 2.00
- MLS#:
- 1502483
- Subdivision:
- James Creek
ADDITIONAL INFORMATION
Welcome to the James Creek community located in beautiful Ooltewah, TN! The Bluebell is a 2BR 2BA open concept floor plan that offers main level living at it's finest! The Bluebell shines with a welcoming front porch tying together a beautiful arrangement of brick and board & batten siding. A deep single-car garage provides space to keep your vehicle out of the elements while leaving plenty of room for storage. Inside, you will find a large great room with lots of natural light and space to spread out. The kitchen is highlighted by granite countertops, a large island, stainless appliances and a pantry. The inviting primary suite features granite countertops and a walk in shower in the bath. With convenience and curb appeal in mind, the community HOA will be maintaining each lawn. James Creek is just minutes away from Cambridge Square and access to I-75! Call to schedule your private showing today! ** Builder offers a one year builder warranty. Photos are of the Bluebell floorplan but a different home. Finishes will be different in this home** Estimated completion June of 2025.
- Type:
- Townhouse
- Sq.Ft.:
- 1,364
- Status:
- Active
- Beds:
- 2
- Baths:
- 2.00
- MLS#:
- 1502480
- Subdivision:
- James Creek
ADDITIONAL INFORMATION
Welcome to the James Creek community located in beautiful Ooltewah, TN! The Bluebell is a 2BR 2BA open concept floor plan that offers main level living at it's finest! The Bluebell shines with a welcoming front porch tying together a beautiful arrangement of brick and board & batten siding. A deep single-car garage provides space to keep your vehicle out of the elements while leaving plenty of room for storage. Inside, you will find a large great room with lots of natural light and space to spread out. The kitchen is highlighted by granite countertops, a large island, stainless appliances and a pantry. The inviting primary suite features granite countertops and a walk in shower in the bath. With convenience and curb appeal in mind, the community HOA will be maintaining each lawn. James Creek is just minutes away from Cambridge Square and access to I-75! Call to schedule your private showing today! ** Builder offers a one year builder warranty. Photos are of the Bluebell floorplan but a different home. Finishes will be different in this home** Estimated completion June of 2025.
$475,000
8488 Lexie Lane Ooltewah, TN 37363
- Type:
- Single Family
- Sq.Ft.:
- 2,310
- Status:
- Active
- Beds:
- 4
- Lot size:
- 0.2 Acres
- Year built:
- 2012
- Baths:
- 3.00
- MLS#:
- 1502436
- Subdivision:
- Georgetown Landing
ADDITIONAL INFORMATION
Meticulously maintained & updated home. Great location in Ooltewah. One level plan w/ large 4th bedroom, 3rd bathroom, & walk-in closet upstairs. Open design, split bedrooms, kitchen island, granite countertops, hardwood floors, coffered ceiling, lots of crown molding, decorative interior stone work on island and fireplace, tile back splash in kitchen, under cabinet lighting, and covered back porch. Community Pool. Schedule your tour to see more!
- Type:
- Townhouse
- Sq.Ft.:
- 1,364
- Status:
- Active
- Beds:
- 2
- Baths:
- 2.00
- MLS#:
- 1502432
- Subdivision:
- James Creek
ADDITIONAL INFORMATION
Welcome to the James Creek community located in beautiful Ooltewah, TN! The Bluebell is a 2BR 2BA open concept floor plan that offers main level living at it's finest! The Bluebell shines with a welcoming front porch tying together a beautiful arrangement of brick and board & batten siding. A deep single-car garage provides space to keep your vehicle out of the elements while leaving plenty of room for storage. Inside, you will find a large great room with lots of natural light and space to spread out. The kitchen is highlighted by granite countertops, a large island, stainless appliances and a pantry. The inviting primary suite features granite countertops and a walk in shower in the bath. With convenience and curb appeal in mind, the community HOA will be maintaining each lawn. James Creek is just minutes away from Cambridge Square and access to I-75! Call to schedule your private showing today! ** Builder offers a one year builder warranty. Photos are of the Bluebell floorplan but a different home. Finishes will be different in this home** Estimated completion June of 2025.
- Type:
- Townhouse
- Sq.Ft.:
- 1,471
- Status:
- Active
- Beds:
- 2
- Baths:
- 3.00
- MLS#:
- 1502431
- Subdivision:
- James Creek
ADDITIONAL INFORMATION
Welcome to the James Creek community located in beautiful Ooltewah, TN! The Lily floor plan is a thoughtfully designed 2BR 2.5BA townhome home with two stories of comfortable living space. Inside, you will find an open concept living area, filled with natural light and space to entertain. The kitchen features granite countertops, stainless appliances, a large island and a pantry. The primary suite features a walk in shower and granite countertops in the bath. An additional bedrooms, a convenient laundry room and a full bath complete the second level. With convenience and curb appeal in mind, the community HOA will be maintaining each lawn. James Creek is just minutes away from Cambridge Square and access to I-75! Call to schedule your private showing today! ** Builder offers a one year builder warranty! *Interior photos are of another Lily plan home. The finishes for this home are attached in the photos.*
Andrea D. Conner, License 344441, Xome Inc., License 262361, [email protected], 844-400-XOME (9663), 751 Highway 121 Bypass, Suite 100, Lewisville, Texas 75067


Listings courtesy of RealTracs MLS as distributed by MLS GRID, based on information submitted to the MLS GRID as of {{last updated}}.. All data is obtained from various sources and may not have been verified by broker or MLS GRID. Supplied Open House Information is subject to change without notice. All information should be independently reviewed and verified for accuracy. Properties may or may not be listed by the office/agent presenting the information. The Digital Millennium Copyright Act of 1998, 17 U.S.C. § 512 (the “DMCA”) provides recourse for copyright owners who believe that material appearing on the Internet infringes their rights under U.S. copyright law. If you believe in good faith that any content or material made available in connection with our website or services infringes your copyright, you (or your agent) may send us a notice requesting that the content or material be removed, or access to it blocked. Notices must be sent in writing by email to [email protected]. The DMCA requires that your notice of alleged copyright infringement include the following information: (1) description of the copyrighted work that is the subject of claimed infringement; (2) description of the alleged infringing content and information sufficient to permit us to locate the content; (3) contact information for you, including your address, telephone number and email address; (4) a statement by you that you have a good faith belief that the content in the manner complained of is not authorized by the copyright owner, or its agent, or by the operation of any law; (5) a statement by you, signed under penalty of perjury, that the information in the notification is accurate and that you have the authority to enforce the copyrights that are claimed to be infringed; and (6) a physical or electronic signature of the copyright owner or a person authorized to act on the copyright owner’s behalf. Failure t

