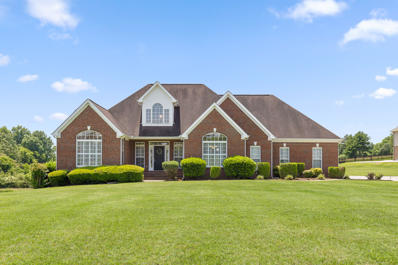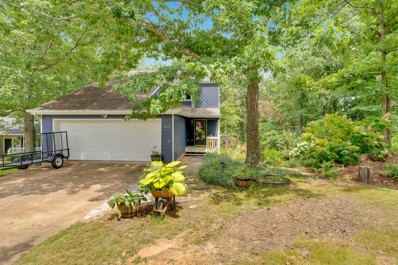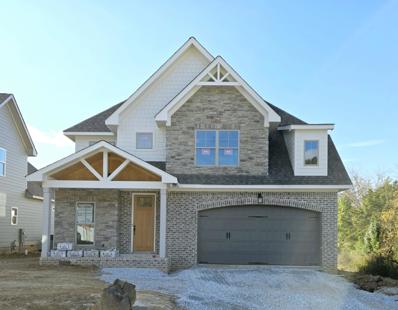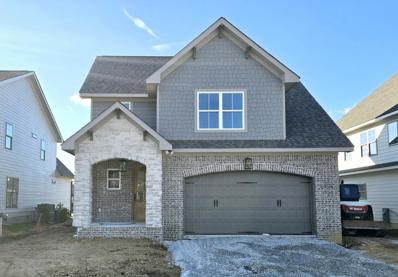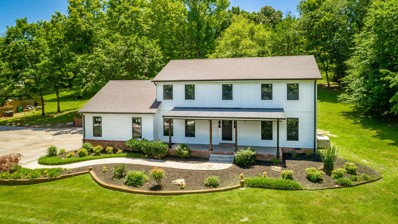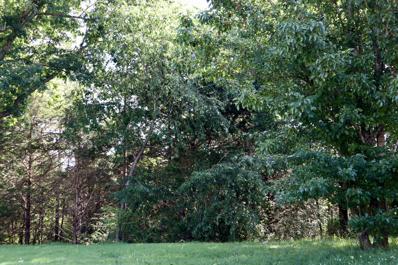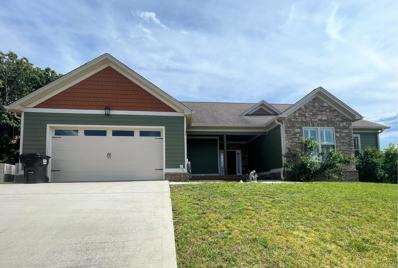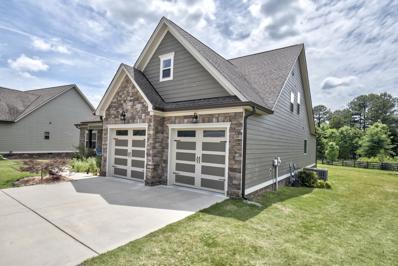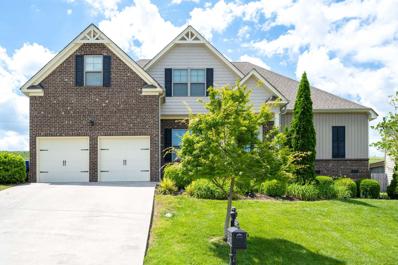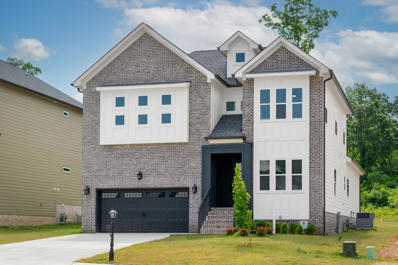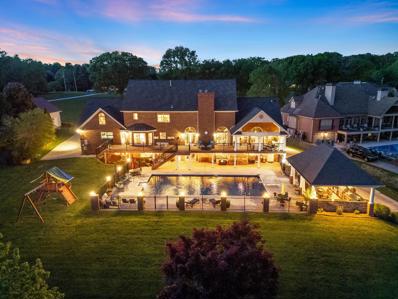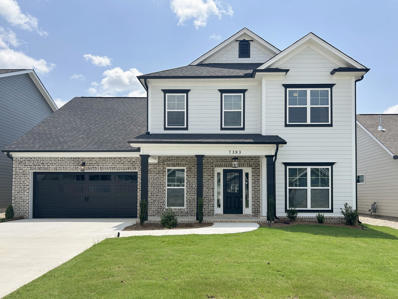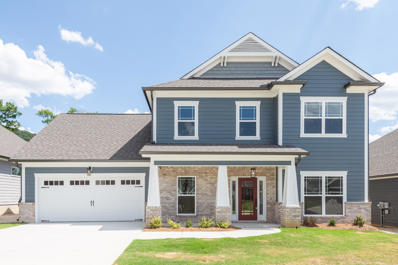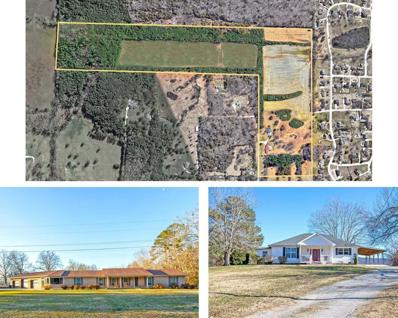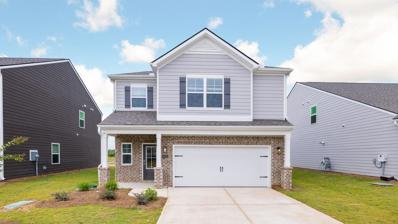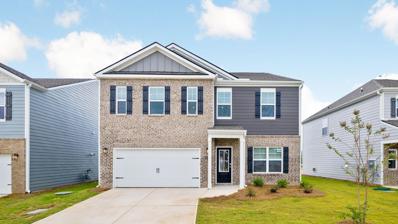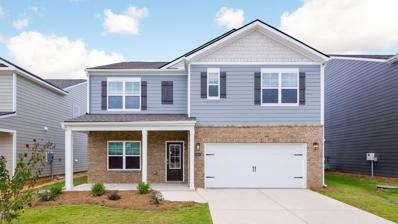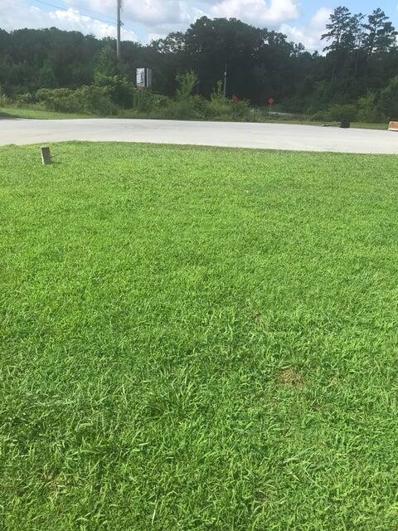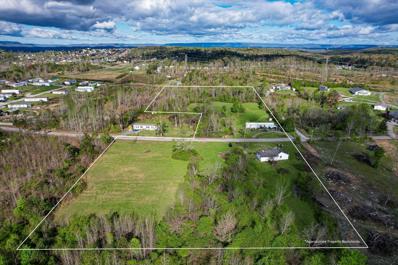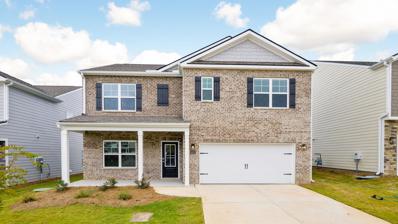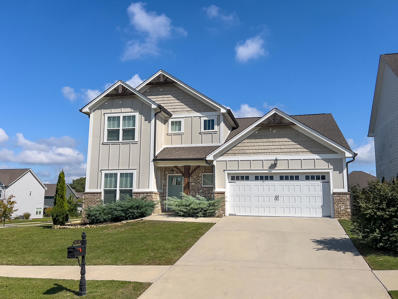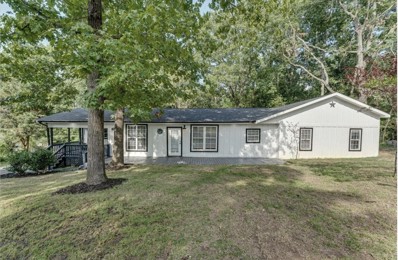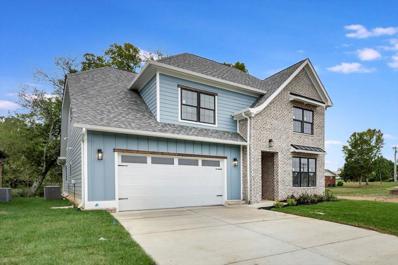Ooltewah TN Homes for Rent
- Type:
- Single Family
- Sq.Ft.:
- 2,443
- Status:
- Active
- Beds:
- 3
- Lot size:
- 0.35 Acres
- Year built:
- 1997
- Baths:
- 3.00
- MLS#:
- 2668682
- Subdivision:
- Flagstone
ADDITIONAL INFORMATION
Introducing 6727 Flagcrest Dr, Ooltewah, TN 37363 - a captivating residence blending comfort and elegance, ideal for proud ownership. The property boasts a well-manicured lawn and a stunning exterior with a grand stacked brick chimney. Inside, the cozy porch welcomes you to this serene neighborhood, and the two-story home exudes classic charm with symmetrical windows flooding the interior with natural light. The heart of the home is a harmonious kitchen featuring tile flooring, ample white cabinetry, and a central island for meal preparation and casual dining. The formal living and dining rooms, with gleaming hardwood floors and an elegant white mantled fireplace, create a refined atmosphere for hosting or relaxing. High ceilings and hardwood floors flow seamlessly throughout, providing a timeless backdrop for personal touches. This pristine property offers subtle sophistication and the promise of lasting memories, meticulously crafted for comfortable and visually pleasing living.
- Type:
- Single Family
- Sq.Ft.:
- 2,760
- Status:
- Active
- Beds:
- 3
- Lot size:
- 1.36 Acres
- Year built:
- 1999
- Baths:
- 3.00
- MLS#:
- 1393867
- Subdivision:
- Clara Chase Ests
ADDITIONAL INFORMATION
**UNDER CONTRACT WITH 24 HOUR RIGHT OF REFUSAL** Welcome to this cozy single-level home located in the heart of the booming city of Ooltewah, Tennessee. Situated on a rare, expansive 1.36-acre mostly flat lot, this property offers ample space and endless possibilities. This charming brick home, which requires minimal exterior maintenance, features 3 bedrooms and 2.5 bathrooms. While the interior is in need of some cosmetic updating, it holds immense potential for those looking to create their dream home. The spacious bonus room upstairs adds versatility, perfect for a home office, playroom, or additional living space. Imagine the joy of customizing this home to your taste, with plenty of room in the backyard to add a pool, creating the perfect outdoor oasis for relaxation and entertainment. Don't miss this unique opportunity to transform this property into a masterpiece. Embrace the chance to live in a peaceful, yet rapidly growing community, and enjoy the benefits of one-level living with extra space to suit your needs. Key Features: -1.36 mostly flat acres in the desirable Ooltewah area -Cozy one-level living with an upstairs bonus room -3 bedrooms, 2.5 bathrooms -Low-maintenance brick exterior -Room to add a pool in the spacious backyard In need of cosmetic updating—perfect for customization... Make this house your dream home today! Reach out for more information and to schedule a viewing. There is Personal Interest in this property. Seller is related to the listing agent.
- Type:
- Single Family
- Sq.Ft.:
- 2,449
- Status:
- Active
- Beds:
- 3
- Lot size:
- 0.33 Acres
- Year built:
- 1988
- Baths:
- 4.00
- MLS#:
- 2709724
- Subdivision:
- Hamilton On Hunter
ADDITIONAL INFORMATION
Enjoy quiet cul-de-sac living in this spacious garden paradise located just minutes away from Harrison Bay! Delight in morning sunrises with mountain views. Relax with friends on the enormous back porch surrounded by lush foliage. New updates include brand new quartz counter tops and back splash, stainless steel appliances, insulated garage doors (garage itself has a brand new mini split installed summer 2023), new flooring upstairs and new exterior paint (2023). The finished walkout basement functions as a second master suite, private guest accommodations, or even income-producing potential, as it has its own private entrance. The wheelchair-friendly ramp access from the garage into the main level, a state of the art chairlift to the second level, and a mother in law suite featuring a full bath and vanity makes this an ideal space for family members with assistive needs. The crowning feature of this home is the gorgeous established landscaping.
- Type:
- Single Family
- Sq.Ft.:
- 2,750
- Status:
- Active
- Beds:
- 4
- Lot size:
- 0.15 Acres
- Year built:
- 2024
- Baths:
- 4.00
- MLS#:
- 1393103
- Subdivision:
- Barnsley Park
ADDITIONAL INFORMATION
**Photos updated 11-8** Welcome to Barnsley Park and G.T. Issa's 4-bedroom 3.5-bath floor plan. Open spaces and gorgeous upgrades abound. Hardwood floors, specialty ceilings, formal dining room, 9-foot ceilings, and granite countertops give a feeling of luxury. Master located on the main level with walk-in closet and spa-like master bath. Come make this your home!
- Type:
- Single Family
- Sq.Ft.:
- 2,300
- Status:
- Active
- Beds:
- 3
- Lot size:
- 0.07 Acres
- Year built:
- 2024
- Baths:
- 3.00
- MLS#:
- 1393104
- Subdivision:
- Barnsley Park
ADDITIONAL INFORMATION
**Photos updated 11-8** Welcome to Barnsley Park and G.T. Issa's 3-bedroom 2.5-bath floor plan. Open spaces and gorgeous upgrades abound. Hardwood floors, specialty ceilings, formal dining room, 9-foot ceilings, and granite countertops give a feeling of luxury. Master located on the main level with a walk-in closet and spa-like master bath. Make this your home!
- Type:
- Single Family
- Sq.Ft.:
- 2,972
- Status:
- Active
- Beds:
- 4
- Lot size:
- 1.9 Acres
- Year built:
- 1976
- Baths:
- 3.00
- MLS#:
- 2709743
- Subdivision:
- Mill Run
ADDITIONAL INFORMATION
*Owner/Agent* A must see in the desirable Mill Run neighborhood. Fully remodeled, this home offers 4 bedrooms, 2.5 baths on a nearly 2 acre lot with a private tennis/basketball court. The master bedroom offers a huge walk-in closet with a private laundry closet and additional flex space. Maybe your private office or exercise room? The master bath also has plenty of space with a wet room, toilet room, and double vanity. Downstairs you'll find the newly renovated kitchen with fresh cabinets and counter-tops, an expanded mud room with laundry and built in storage, the living room with bench seating and wood burning fireplace, and a full-sized office, along with the formal dining room and guest bath. Some other features you won't want to miss are the rainbird sprinkler system, invisible fence, tankless water heater, and central vacuum system.
- Type:
- Land
- Sq.Ft.:
- n/a
- Status:
- Active
- Beds:
- n/a
- Lot size:
- 0.4 Acres
- Baths:
- MLS#:
- 1392835
- Subdivision:
- Crooked Creek
ADDITIONAL INFORMATION
- Type:
- Single Family
- Sq.Ft.:
- 1,982
- Status:
- Active
- Beds:
- 3
- Lot size:
- 0.37 Acres
- Year built:
- 2018
- Baths:
- 3.00
- MLS#:
- 1392837
- Subdivision:
- Mckenzie Farm
ADDITIONAL INFORMATION
Welcome to the serene McKenzie Farm community that offers convenience and accessibility to I-75, shopping areas, local EMS station, and Ooltewah Elementary School. Step inside this well maintained single level home and you will notice the HUGE open kitchen and the living area with its vaulted ceiling and gas fireplace. The kitchen is a chef's dream with granite countertops, many upper and lower cabinets, pantry, and ceramic tile flooring. The dining area offers a large, unique space that can be utilized to provide a breakfast nook or a home office space as well. Off of the kitchen and dining area, there is a powder room for guests and the sizable laundry room which also allows for storage of all of your cleaning items. You will appreciate the ceiling fans throughout the home which will assist your cooling bill, and the tankless water heater will ensure that you are never without hot water. The generously sized primary bedroom features a trey ceiling, and the primary bathroom has a double sink vanity with granite countertops and ceramic tile shower and flooring. Continuing down the hall from the primary bedroom, you will find two additional bedrooms and a full bathroom also with granite countertops and tile flooring. You will enjoy entertaining guests or barbecuing in the large back yard with its open covered porch, patio, and privacy fencing. This home has so much to offer, and you will not be disappointed!
- Type:
- Single Family
- Sq.Ft.:
- 2,500
- Status:
- Active
- Beds:
- 4
- Year built:
- 2017
- Baths:
- 3.00
- MLS#:
- 1392570
- Subdivision:
- Providence Point
ADDITIONAL INFORMATION
Motivated Seller!! Well Maintained, 4 bedroom, 3 baths, with bonus room, large lot that backs up to Savannah Bay. A strip of TVA property between the two, which means NO NEW HOUSE being built in the back yard!!! This home has curb appeal, the front flower bed is the home of several perennial herbs that come back year after year. Take a step onto the large welcoming front porch before you enter into a large open living room dining area. To the left you will find two bedrooms and a full bath. To the right is the kitchen with a breakfast area. Once you continue through, you will find an oversized owner's suit, a large pantry and laundry room. Past the laundry room is a double garage with added storage area. Above the garage is an additional bedroom, bathroom, and large bonus room where the stairs are tucked away for noise reduction. On the rear of the home is a quaint screened porch and deck area. This home is just waiting for a new family to occupy these wonderful rooms. The sidewalk lined neighborhood is welcoming with children often playing. More photos to come.
$490,000
4566 Wellesley Dr Ooltewah, TN 37363
- Type:
- Single Family
- Sq.Ft.:
- 2,684
- Status:
- Active
- Beds:
- 4
- Lot size:
- 0.21 Acres
- Year built:
- 2013
- Baths:
- 4.00
- MLS#:
- 1392362
- Subdivision:
- Wellesley
ADDITIONAL INFORMATION
$619,000
8340 Snowdrop Way Ooltewah, TN 37363
- Type:
- Single Family
- Sq.Ft.:
- 3,300
- Status:
- Active
- Beds:
- 4
- Lot size:
- 0.23 Acres
- Year built:
- 2024
- Baths:
- 4.00
- MLS#:
- 1392509
- Subdivision:
- The Preserves At Savannah Bay
ADDITIONAL INFORMATION
* Site Built By A Local Builder * This is a stunning, custom built spec home that is thoughfully planned at 3300 Sq Ft, sitting on a completely level lot where the back yard easily allows to expand the outdoor living space. This builder has set the tone for a relaxed lifestyle, yet designed with attractive suburban sophistication and clean line finishes. Built with tons of upgrades from entry to end of a low maintence exterior of extensive brick and cement fiber, open-concept living, numerous windows with natural light throughout, custom trim, moldings and chic board-n-batten accent walls, wood stained ceilings, modern fixtures with remotes, large closets and storage space, quartz countertops, soft close cabinets, stainless steel appliances, tiled shower bathrooms, tankless gas water heater, desired natural gas heating and cooking. The Great Room with gas fireplace is surrounded by a custom mantle that opens into a kitchen that is perfect for gatherings or entertaining with an extra-large island, tons of storage cabinets and counter space, custom tile backsplash, a new generation of Samsung appliances that includes the matching refrigerator offering a beverage center. The owner's suite sits to the back of the home offering a true spa ensuite bathroom that features an expansive custom tile shower, bench seating, seamless glass door, separate soaking tub, dual vanities and two walk-in-closets each with custom wood shelving. A desired second bedroom and 2nd bathroom splits to the other side of the home allowing flexibility for guests or a home office. Upstairs offers a split bedroom design of two additional bedrooms that hosts 2 closets per room, two bathrooms and two finished bonus rooms to use as you wish for a 5th bedroom, exercise room, home school, game room, or finished storage for additional seasonal items. The Preserves At Savannah Bay is located in the thriving community of Ooltewah with sidewalks lining the street and low county property taxes. Located less than One-Mile to the boat launch of desired Savannah Bay for kayaking, paddle boarding, swimming, or fishing. Plus, less than 2-miles to The Ooltewah Club for a social membership of great golf, dining, swimming pool, tennis and pickelball courts. Less than five-Miles to Harrison Bay State Park and Wolftever Creek Boat Ramp to enjoy Chickamauga Lake. Minutes to schools, shopping, and restaurants throughout Ooltewah or Cambridge Square. I-75 or Hwy 58 is just a short drive for an easy commute to Volkswagen, Amazon, and Enterprise South Nature Park. Thoughtfully built with care and decades of experience. One-Year limited builder warranty included.
$2,950,000
7526 Twisting Creek Lane Ooltewah, TN 37363
- Type:
- Single Family
- Sq.Ft.:
- 7,786
- Status:
- Active
- Beds:
- 6
- Lot size:
- 1.44 Acres
- Year built:
- 1989
- Baths:
- 7.00
- MLS#:
- 1391499
- Subdivision:
- Savannah Shores
ADDITIONAL INFORMATION
Lake Front Paradise - Prestigious Savannah Shores. Custom quality construction. Lush level 1.5 acre lot. 190 ft. of water frontage of which includes a solid brick sea wall, concrete launching ramp, custom sandy beach. Custom covered boathouse with two large boat slips with two boat lifts and jet ski lifts and storage closet. This outdoor living showplace also includes a large, covered cabana with mountain stone and tile flooring outdoor kitchen with stainless steel ''Fire Magic'' outdoor refrigerator and ''FireMagic'' outdoor grill, ''FireMagic griddle'' and sink with granite countertops that features multiplug outlets for cookout cook offs. Featuring a mountain stone outdoor fireplace a 24 x 40 foot in ground gas heated swimming pool with diving board. This all brick two-story is in impeccable condition with low maintenance decking and railings, also includes lakeside covered porch/sitting area. Family room with wood burning fireplace with gas logs and vaulted 18-foot ceilings, hardwood Wainscoting. Luxurious master suite with cathedral ceiling and master bath on main level. The master bath features separate ''Bubble Jetted'' garden tub, an extra-large doorless shower with multiple shower heads, a beautiful designer walk in closet with beautiful custom cabinets throughout the master bath. Custom designer light fixtures. Very comfortable floor plan...whereas all the rooms are large and spacious. Banquet sized dining room, Grand Foyer with 2 hardwood staircases. Gourmet kitchen with stainless appliances, gas cooktop, warming drawer, LG glass front designer refrigerator, wall oven with convection microwave, dishwasher, hardwood cabinets and granite countertops with coffee bar. Large laundry room with built-in cabinets, refrigerator/freezer, utility sink. Main level powder room, solid wood interior doors. Upper-level features: Bonus room #1 with custom built-ins as office space. 3 large bedrooms as bedroom suites. Bonus room #2 features kitchenette and built-in cabinetry and bookcases. Garden level consists of rec room/billiards room, family room/den with fireplace with gas logs, wet bar, guest bedroom #5 and #5 full bathroom, storm shelter/storage room and full bath #6 (with pool access both serving outdoor space and den wet bar area.) Extra-large 4th and 5th garage with separate side driveway, large enough for man cave garage combo. Truly a beautiful setting all around. Lakeside privacy and house is set back off the road a long distance with street scape privacy all located on a quiet cul-de-sac one street subdivision. Not only great lakefront views but views include White Oak Mountains in the distance. Excellent Ooltewah location off of charming Snowhill Road. Convenient to grocery stores with pharmacy, restaurants, charming Cambridge Square and Publix Center. Also, convenient to emergency care and medical clinics, state parks, marinas and multiplex, first-class golf courses. Too many features to mention. Boating and jet ski pleasure riding is the best. Multiple restaurants by water and even boating access to downtown Chattanooga's waterfront docking capabilities.
- Type:
- Single Family
- Sq.Ft.:
- 3,182
- Status:
- Active
- Beds:
- 4
- Lot size:
- 0.25 Acres
- Year built:
- 2018
- Baths:
- 4.00
- MLS#:
- 1390878
- Subdivision:
- The Farm At Hampton Meadows
ADDITIONAL INFORMATION
Here is your chance to own a home in the Farm at Hampton Meadows with sidewalks, community pool, & community ponds in this convenient Ooltewah location! This spacious four bed home with master on main boasts an oversized foyer, open floor plan, formal dining room with butler's pantry, and so much more! The master bath is gorgeous with dual vanities and tiled shower with bench. Upstairs, one guest bed has a private bath, another has a walk-in closet, and there is also a large loft den. Walk out attic. This lot is ideal with the screened porch and patio overlooking one of the community ponds and the side yard is adjacent to the community green space! Across the street is the pathway to the large pond you can fish in, with a walking path around it. Boat ramp to Wolftever is less than a mile away. Low county taxes! Close to the local shops and eateries at Cambridge Square and just a short drive to the local Publix grocery.
$544,900
7383 Dividing Way Ooltewah, TN 37363
- Type:
- Single Family
- Sq.Ft.:
- 2,895
- Status:
- Active
- Beds:
- 4
- Lot size:
- 0.14 Acres
- Year built:
- 2024
- Baths:
- 4.00
- MLS#:
- 1390661
- Subdivision:
- Bainbridge
ADDITIONAL INFORMATION
NEW CONSTRUCTION in Ooltewah, TN. Our newest community, Bainbridge, will offer a community pool & cabana. With no stone left unturned, the attention to detail our design staff put on this enlarged Lynden floor plan has been such a fan favorite. Step inside and be blown away by the light & bright finishes and style everywhere you look! Standing in the foyer, you'll notice a separate dining room to the right and a dedicated office on the left - perfect for WFH. Once in the great room, the gas log fireplace makes for a cozy focal point in the open kitchen and living room. A perfect backdrop for guests to sit at the over-sized island and relax while dinner finishes up. The downstairs guest room has a walk-in closet and full, private bathroom to allow guests to enjoy a quiet stay or could be used as a mother-in-law suite. The upstairs features the primary bedroom with en-suite, two secondary bedrooms, a spacious laundry room, and a flex/bonus area that would be perfect for an office, play area or secondary living room. This particular lot backs up to our greenway that, with time, will have mature trees that will provide a privacy screen between backyard neighbors. You'll also have beautiful backyard views of the ridge - make sure you schedule your Preview Appointment today!
- Type:
- Single Family
- Sq.Ft.:
- 2,730
- Status:
- Active
- Beds:
- 3
- Lot size:
- 0.12 Acres
- Year built:
- 2024
- Baths:
- 3.00
- MLS#:
- 1390444
- Subdivision:
- The Farms At Creekside
ADDITIONAL INFORMATION
NEW CONSTRUCTION in Ooltewah, Tennessee - Introducing one of Ooltewah's newest communities, located in the heart of the city close to the popular Cambridge Square with its local dining and shopping, I-75 access, and Hamilton Place. The Lynden home plan is a dynamic layout that features a home office, dining room, butler's pantry, walk-in pantry, and a large kitchen and breakfast room looking into the great room. The kitchen is equipped with a large oversized island, wall-oven, gas cooktop, painted cabinets, tile backsplash, and under cabinet lighting this is sure to make cooking a joy. Heading upstairs, you'll find the main bedroom, two additional guest bedrooms, laundry room and a spacious bonus room. Enjoy a relaxing evening on the covered patio located downstairs, perfect for entertaining guests. This home provides the perfect blend of practicality and style that's sure to meet all of your needs. Enjoy ample options for shopping and dining while also taking in the pastoral views of the White Oak Mountain, offering a bucolic retreat from the hustle & bustle of city life. Book a tour today while it's still available!
$3,500,000
7642 Padgett Ln Ooltewah, TN 37363
- Type:
- Single Family
- Sq.Ft.:
- 2,322
- Status:
- Active
- Beds:
- 3
- Lot size:
- 89 Acres
- Year built:
- 1973
- Baths:
- 3.00
- MLS#:
- 1390127
- Subdivision:
- None
ADDITIONAL INFORMATION
- Type:
- Single Family
- Sq.Ft.:
- 1,749
- Status:
- Active
- Beds:
- 3
- Year built:
- 2024
- Baths:
- 3.00
- MLS#:
- 1390022
- Subdivision:
- Watercolour
ADDITIONAL INFORMATION
The Darwin floorplan available at Watercolour in Ooltewah is a charming two-story home. The main level is open concept, featuring a spacious kitchen with a pantry and island with countertop seating. The kitchen overlooks an expansive living area, a well-lit breakfast nook, and an outdoor patio. There is also a powder room off the foyer for convenience. Upstairs features a desirable primary bedroom with a walk-in-closet and private bathroom. Two additional bedrooms are also on the upper level, and these each have their own walk-in-closet. An additional bathroom and laundry room complete the upstairs of this home. Express Series features include 8ft Ceilings on first floor, Shaker style cabinetry, Solid Surface Countertops with 4in backsplash, Stainless Steel appliances by Whirlpool, Moen Chrome plumbing fixtures with Anti-scald shower valves, Mohawk flooring, LED lighting throughout, Architectural Shingles, Concrete rear patio (may vary per plan), & our Home Is Connected Smart Home Package. Seller offering closing cost assistance to qualified buyers. Builder warranty included. See agent for details. Due to variations amongst computer monitors, actual colors may vary. Pictures, photographs, colors, features, and sizes are for illustration purposes only and will vary from the homes as built. Photos may include digital staging. Square footage and dimensions are approximate. Buyer should conduct his or her own investigation of the present and future availability of school districts and school assignments. *Taxes are estimated. Buyer to verify all information.
- Type:
- Single Family
- Sq.Ft.:
- 2,804
- Status:
- Active
- Beds:
- 4
- Year built:
- 2024
- Baths:
- 3.00
- MLS#:
- 1390021
- Subdivision:
- Watercolour
ADDITIONAL INFORMATION
The Hanover floorplan available at Watercolour in Ooltewah is one of our most popular floorplans. The foyer opens into an open concept main level. A large kitchen with a pantry and island with countertop seating overlooks a dining and living area. The downstairs also features a half bathroom and a flex room that could be used as a formal dining space or an office. Upstairs is a loft which provides extra space for work and play. The primary bedroom has a private bathroom and walk-in closet. Three additional bedrooms share a comfortable bathroom. There is also a laundry room upstairs for convenience. This floorplan is designed for any stage of life. Emerald Series Features include 9ft ceilings on first floor, shaker style cabinetry, satin nickel pendant lighting over island, granite countertops with 4in backsplash, upgraded stainless steel appliances by Whirlpool, Moen satin nickel plumbing fixtures with Anti-scald shower valves, tile showers & bathroom floors, Mohawk Revwood flooring on the Main, Mohawk carpet upstairs, LED lighting throughout, architectural Shingles, concrete rear patio (may vary per plan), select homes feature covered patio, & our Home Is Connected Smart Home Package. Seller offering closing cost assistance to qualified buyers. Builder warranty included. See agent for details. Due to variations amongst computer monitors, actual colors may vary. Pictures, photographs, colors, features, and sizes are for illustration purposes only and will vary from the homes as built. Photos may include digital staging. Square footage and dimensions are approximate. Buyer should conduct his or her own investigation of the present and future availability of school districts and school assignments. *Taxes are estimated. Buyer to verify all information.
- Type:
- Single Family
- Sq.Ft.:
- 2,511
- Status:
- Active
- Beds:
- 5
- Year built:
- 2024
- Baths:
- 3.00
- MLS#:
- 1390020
- Subdivision:
- Watercolour
ADDITIONAL INFORMATION
This amazing home features 5 bedrooms and 3 bathrooms optimizing living space with an open concept design. The eat-in kitchen overlooks the living area, while having a view to the outdoor patio. The kitchen features an island with bar seating and plentiful cabinets and counter space. The first floor also features a flex room that could be used as a formal dining room or office, as well as a bedroom and full bathroom. As you head up to the second floor, you are greeted with the primary bedroom that features an ensuite bathroom as well as three additional bedrooms that surround a second living area, a full bathroom, and a laundry area. The Hayden plan is a stunning home that utilizes space. Make it your next home by scheduling an appointment with a New Home Specialist today. Emerald Series Features include 9ft ceilings on first floor, shaker style cabinetry, satin nickel pendant lighting over island, granite countertops with 4in backsplash, upgraded stainless steel appliances by Whirlpool, Moen satin nickel plumbing fixtures with Anti-scald shower valves, tile showers & bathroom floors, Mohawk Revwood flooring on the Main, Mohawk carpet upstairs, LED lighting throughout, architectural Shingles, concrete rear patio (may vary per plan), select homes feature covered patio, & our Home Is Connected Smart Home Package. Seller offering closing cost assistance to qualified buyers. Builder warranty included. See agent for details. Due to variations amongst computer monitors, actual colors may vary. Pictures, photographs, colors, features, and sizes are for illustration purposes only and will vary from the homes as built. Photos may include digital staging. Square footage and dimensions are approximate. Buyer should conduct his or her own investigation of the present and future availability of school districts and school assignments. *Taxes are estimated. Buyer to verify all information.
- Type:
- Land
- Sq.Ft.:
- n/a
- Status:
- Active
- Beds:
- n/a
- Lot size:
- 1 Acres
- Baths:
- MLS#:
- 1389951
- Subdivision:
- None
ADDITIONAL INFORMATION
- Type:
- Land
- Sq.Ft.:
- n/a
- Status:
- Active
- Beds:
- n/a
- Lot size:
- 12.5 Acres
- Baths:
- MLS#:
- 1389727
ADDITIONAL INFORMATION
Price reduced with motivated sellers. Property must be sold! Come see this great opportunity on 12.5-acres in Ooltewah. Located minutes to Apison Pike and I-75, this spot is perfect for proximity to Volkswagen, Amazon, and Collegedale. Lots of potential and possibilities with this location! The undeveloped land is an exceptional investment with road frontage on both sides of Pattentown Road. The tract is divided by Pattentown with the larger portion of approximately 7-acres having road frontage 237-feet-wide. The smaller portion of the property is 5.5-acres with larger road access that is 441-feet-wide. The property borders undeveloped land and residential areas. Perfect spot for family compound! Septic installed for mobile home on larger tract. Public water, telephone lines, and power are readily available along the road. The property at 4210 Pattentown Road does have an OCCUPIED mobile home, as well as a collapsing homestead on site. Do not disturb the occupants or enter the dwellings on site.
- Type:
- Single Family
- Sq.Ft.:
- 2,511
- Status:
- Active
- Beds:
- 5
- Year built:
- 2024
- Baths:
- 3.00
- MLS#:
- 1389571
- Subdivision:
- Watercolour
ADDITIONAL INFORMATION
This amazing home features 5 bedrooms and 3 bathrooms optimizing living space with an open concept design. The eat-in kitchen overlooks the living area, while having a view to the outdoor patio. The kitchen features an island with bar seating and plentiful cabinets and counter space. The first floor also features a flex room that could be used as a formal dining room or office, as well as a bedroom and full bathroom. As you head up to the second floor, you are greeted with the primary bedroom that features an ensuite bathroom as well as three additional bedrooms that surround a second living area, a full bathroom, and a laundry area. The Hayden plan is a stunning home that utilizes space. Make it your next home by scheduling an appointment with a New Home Specialist today. Tradition Series Features include 9ft Ceilings on first floor, Shaker style cabinetry, Solid Surface Countertops with 4in backsplash, Stainless Steel appliances by Whirlpool, Moen Chrome plumbing fixtures with Anti-scald shower valves, Mohawk flooring, LED lighting throughout, Architectural Shingles, Concrete rear patio (may vary per plan), & our Home Is Connected Smart Home Package. Seller offering closing cost assistance to qualified buyers. Builder warranty included. See agent for details. The Watercolour Subdivision offers community lake access including dock with day docks, community boat ramp, community pool and pool house, community picnic pavilion featuring a firepit, and community boat storage. Due to variations amongst computer monitors, actual colors may vary. Pictures, photographs, colors, features, and sizes are for illustration purposes only and will vary from the homes as built. Photos may include digital staging. Square footage and dimensions are approximate. Buyer should conduct his or her own investigation of the present and future availability of school districts and school assignments. *Taxes are estimated. Buyer to verify all information
- Type:
- Single Family
- Sq.Ft.:
- 2,764
- Status:
- Active
- Beds:
- 4
- Lot size:
- 0.16 Acres
- Year built:
- 2018
- Baths:
- 3.00
- MLS#:
- 1389493
- Subdivision:
- Creekside At Hampton Meadows
ADDITIONAL INFORMATION
This charming home, nestled on a corner lot, is a true find in the heart of a lively community. Explore the inviting neighborhood streets and sidewalks perfect for leisurely walks or biking adventures, or head over to the community pool with a water slide and splash pad, your go-to escape to cool off and craft unforgettable moments with loved ones. Featuring four generously sized bedrooms and two and a half baths, this home ensures ample space and comfort for family and guests alike. The primary suite, conveniently situated on the main floor, boasts a walk-in closet, lavish tiled shower, private water closet, double-sink vanity, and linen closet. This ideal home also features a formal dining room with coffered ceiling, breakfast nook, fireplace, stainless steel appliances, granite countertops, and a spacious study on the main level that provides the perfect setting for your home office needs. With new Sherwin Williams designer paint throughout and plush new carpet featuring a moisture barrier pad, this impeccably maintained home is ready for you to move right in!
$321,900
7050 Luke Lane Ooltewah, TN 37363
- Type:
- Single Family
- Sq.Ft.:
- 2,153
- Status:
- Active
- Beds:
- n/a
- Lot size:
- 0.36 Acres
- Year built:
- 1985
- Baths:
- MLS#:
- 2709812
- Subdivision:
- Campbell
ADDITIONAL INFORMATION
Spacious Ooltewah Farmhouse Elegance! This gorgeous 4/2 home is handsomely situated on a lot, offering an ideal blend of privacy and country charm. Enjoy the extra high airy ceilings throughout the home. Home has an open floor plan so you're never far from those near and dear. Bathe in the soaker tub after a long day. Sleeping areas are also spacious. Home has been thoughtfully remodeled from top to bottom to ensure comfort and satisfaction. The list of upgrades includes: a new roof, ductwork, siding, plumbing, electric overhaul, flooring, brand new kitchen fully renovated, new windows, and bathroom upgrades. Home will come with home warranty from American Home Shield. The farmhouse external siding finish adds a touch of class. For the outdoorsy, you'll love the large covered front porch, great for relaxing and entertaining. Also, the extra-large back deck offers an attractive space to enjoy the views and privacy.
$650,000
8650 Becket Way Ooltewah, TN 37363
- Type:
- Single Family
- Sq.Ft.:
- 2,525
- Status:
- Active
- Beds:
- 3
- Lot size:
- 0.17 Acres
- Year built:
- 2024
- Baths:
- 3.00
- MLS#:
- 1388157
- Subdivision:
- The Reserves At Canterbury Fields
ADDITIONAL INFORMATION
Step into the enchanting realm of luxury living, where modern elegance meets timeless charm in the Reserves at Canterbury Fields, Ooltewah, TN. This captivating home, reminiscent of a tale from Canterbury, offers 3 bedrooms, 2.5 baths, and spans 2525 square feet of exquisitely designed living space. As you cross the threshold, you are welcomed by a grand foyer adorned with intricate detailing, setting the stage for the splendor that lies within. Step further into the heart of the home, where an opulent living area awaits, featuring lofty ceilings, sumptuous finishes, and an ambiance that evokes the essence of a medieval manor. Prepare to be enchanted by the gourmet kitchen, a culinary masterpiece fit for a noble feast. Adorned with a majestic Wolf range, custom cabinetry, and premium appliances, this kitchen is sure to inspire the most discerning of chefs to create culinary delights fit for royalty. Retreat to the sanctuary of the master suite, a haven of tranquility and luxury. Here, you'll find a spacious bedroom adorned with regal accents, a lavish en-suite bath featuring a soaking tub, dual vanities, and a separate shower, as well as a palatial walk-in closet fit for a king or queen. Two additional enchanting bedrooms offer comfort and privacy for guests or family members, while a versatile Bonus Room provides the perfect space for quiet contemplation or engaging in tales of adventure. Nestled within the prestigious Reserves at Canterbury Fields community, residents enjoy access to an array of amenities, including a clubhouse, swimming pool, and scenic walking trails, ensuring a lifestyle of luxury and leisure. With its enchanting blend of modern luxury and timeless charm, this home in Ooltewah, TN, offers a rare opportunity to live out your own tale of Canterbury. Don't miss your chance to make this extraordinary residence your own. Schedule a private showing today and embark on your own epic adventure in luxury living.
Andrea D. Conner, License 344441, Xome Inc., License 262361, [email protected], 844-400-XOME (9663), 751 Highway 121 Bypass, Suite 100, Lewisville, Texas 75067


Listings courtesy of RealTracs MLS as distributed by MLS GRID, based on information submitted to the MLS GRID as of {{last updated}}.. All data is obtained from various sources and may not have been verified by broker or MLS GRID. Supplied Open House Information is subject to change without notice. All information should be independently reviewed and verified for accuracy. Properties may or may not be listed by the office/agent presenting the information. The Digital Millennium Copyright Act of 1998, 17 U.S.C. § 512 (the “DMCA”) provides recourse for copyright owners who believe that material appearing on the Internet infringes their rights under U.S. copyright law. If you believe in good faith that any content or material made available in connection with our website or services infringes your copyright, you (or your agent) may send us a notice requesting that the content or material be removed, or access to it blocked. Notices must be sent in writing by email to [email protected]. The DMCA requires that your notice of alleged copyright infringement include the following information: (1) description of the copyrighted work that is the subject of claimed infringement; (2) description of the alleged infringing content and information sufficient to permit us to locate the content; (3) contact information for you, including your address, telephone number and email address; (4) a statement by you that you have a good faith belief that the content in the manner complained of is not authorized by the copyright owner, or its agent, or by the operation of any law; (5) a statement by you, signed under penalty of perjury, that the information in the notification is accurate and that you have the authority to enforce the copyrights that are claimed to be infringed; and (6) a physical or electronic signature of the copyright owner or a person authorized to act on the copyright owner’s behalf. Failure t
Ooltewah Real Estate
The median home value in Ooltewah, TN is $386,100. This is higher than the county median home value of $285,200. The national median home value is $338,100. The average price of homes sold in Ooltewah, TN is $386,100. Approximately 50.52% of Ooltewah homes are owned, compared to 24.91% rented, while 24.57% are vacant. Ooltewah real estate listings include condos, townhomes, and single family homes for sale. Commercial properties are also available. If you see a property you’re interested in, contact a Ooltewah real estate agent to arrange a tour today!
Ooltewah, Tennessee 37363 has a population of 479. Ooltewah 37363 is more family-centric than the surrounding county with 35.06% of the households containing married families with children. The county average for households married with children is 27.75%.
The median household income for the surrounding county is $61,050 compared to the national median of $69,021. The median age of people living in Ooltewah 37363 is 73.4 years.
Ooltewah Weather
The average high temperature in July is 89.4 degrees, with an average low temperature in January of 28.8 degrees. The average rainfall is approximately 50.9 inches per year, with 1.4 inches of snow per year.

