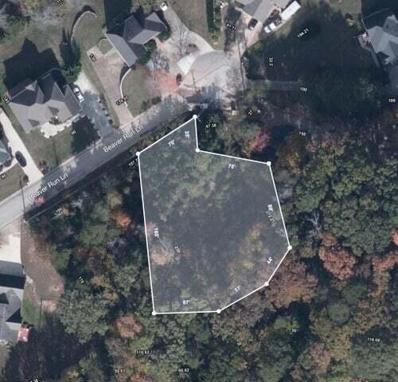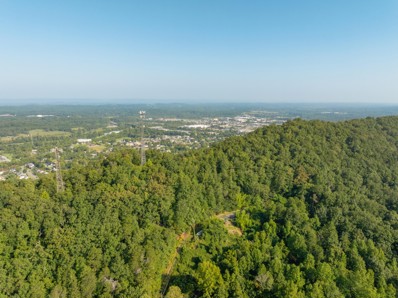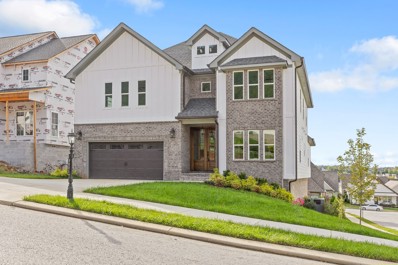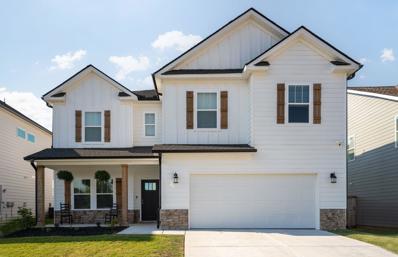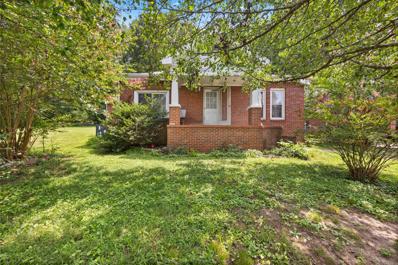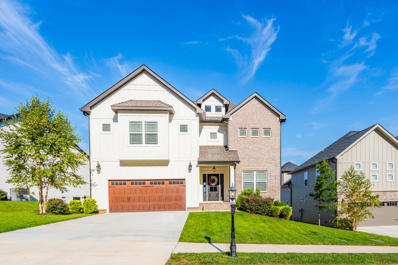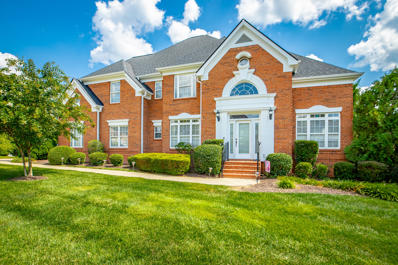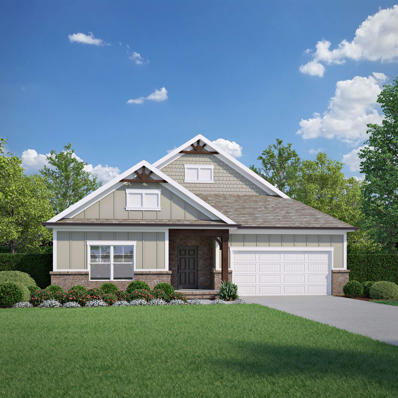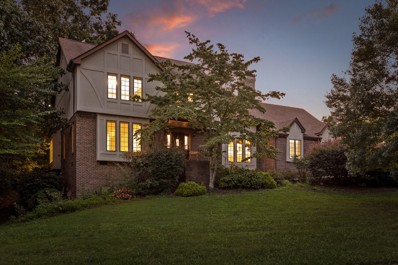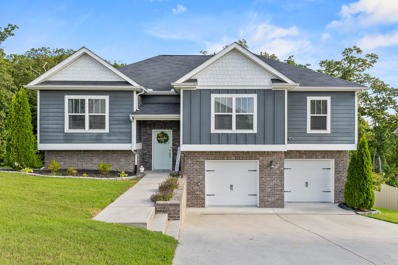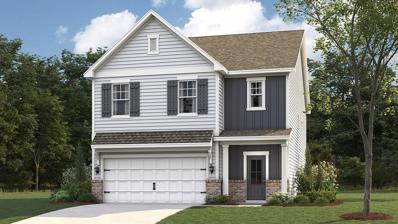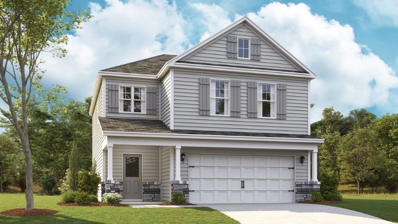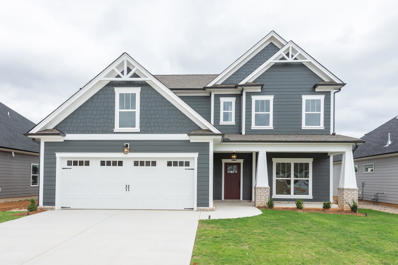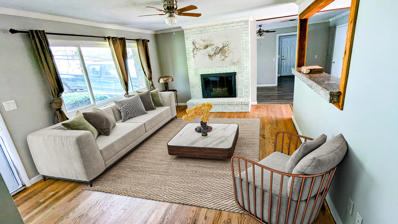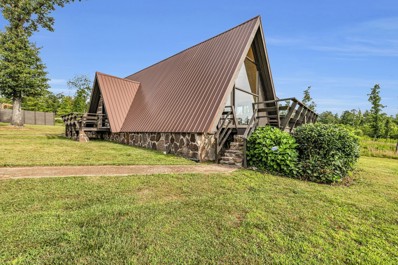Ooltewah TN Homes for Rent
- Type:
- Land
- Sq.Ft.:
- n/a
- Status:
- Active
- Beds:
- n/a
- Lot size:
- 0.5 Acres
- Baths:
- MLS#:
- 1398526
- Subdivision:
- Granada Ests
ADDITIONAL INFORMATION
Hard to find half acre lot in East Hamilton County. Great schools-Apison Elementary, East Hamilton Middle and High Schools. 10 minutes from Volkswagen and Cambridge Square. This lot will make a wonderful location to build your forever home with distant views of the mountains. Call today for your own private showing!
- Type:
- Land
- Sq.Ft.:
- n/a
- Status:
- Active
- Beds:
- n/a
- Lot size:
- 26 Acres
- Baths:
- MLS#:
- 2704908
ADDITIONAL INFORMATION
Nowhere in the Ooltewah area does such a property exist - approximately 26 +/- pristine wooded acres with stunning views of the Appalachian Mountain chain from Fort Mountain to Blue Ridge, especially from the higher elevations that get even better with the changing seasons. Feels like you are worlds away, but you are just minutes from Southern Adventist University, Collegedale and Ooltewah. Whether you are looking for the perfect location for your luxury estate, a rustic site for your weekend cabin, or a potential development opportunity, then this could be the very property that you have been seeking. Entry to the property is from a cul-de-sac, and there is a gate part way up the private driveway. There are several potential building envelopes throughout the property, and the seller has had the soil work done in multiple places in preparation for potential development. The seller has also improved the gravel roads for better vehicle access and exploration. There was an old log cabin on the property that was torn down several years ago. It was located in a prime location and the home site is still visible where you can see the amazing views it once commanded. It would make a lovely spot for an estate-like home with the wooded privacy and the views as your scenic backdrop. The septic tank is still in place, there is a power pole, and a 480 foot well by the firepit area. The property would also make a great place to hike, 4-wheel, camp and more. Simply a unique opportunity, so please call for more information and to schedule a showing today. You will definitely want to set aside a good amount of time to walk the property and really explore all that it has to offer. Information is deemed reliable but not guaranteed. Buyer to verify any and all information they deem important.
$589,999
8352 Snowdrop Way Ooltewah, TN 37363
- Type:
- Single Family
- Sq.Ft.:
- 3,000
- Status:
- Active
- Beds:
- 5
- Lot size:
- 0.33 Acres
- Year built:
- 2024
- Baths:
- 4.00
- MLS#:
- 2701593
- Subdivision:
- The Preserves At Savannah Bay
ADDITIONAL INFORMATION
Experience Elevated Living at 8352 Snowdrop Way, Ooltewah, TN Located in The Preserves at Savannah Bay, this 3,000 sq. ft. home combines thoughtful design with contemporary flair. With 10-foot ceilings on the first floor and 9-foot ceilings upstairs, every room feels open and inviting. The main level offers two bedrooms and two full bathrooms, including a master suite with a spa-like bathroom featuring a freestanding tub, rain shower, separate vanities, and built-in closets. The second bedroom can double as a spacious office with natural light and plenty of room for a desk setup. The kitchen is upgraded with Samsung appliances, a gas range, and extra cabinetry for storage. Trim work throughout the home adds contrast and depth, breaking away from the standard look. This is new construction, and the layout will appeal to many. If the floor plan matches your needs, we can explore further customization to make this home truly yours.
$785,900
9891 Trestle Cir Ooltewah, TN 37363
- Type:
- Single Family
- Sq.Ft.:
- 4,000
- Status:
- Active
- Beds:
- 6
- Lot size:
- 0.16 Acres
- Year built:
- 2024
- Baths:
- 4.00
- MLS#:
- 2701588
- Subdivision:
- Barnsley Park
ADDITIONAL INFORMATION
9891 Trestle Cir, Ooltewah, TN 37363: A Masterpiece of Modern Luxury Living This newly constructed 4,000 sq. ft. home offers a blend of luxury and innovation. Step into a grand foyer with soaring 18' ceilings and elegant trim work. The open-concept layout is perfect for both entertaining and relaxation. The master suite on the main level features a spa-like bathroom with a freestanding tub, walk-in rain shower, and custom closets. A second main-level bedroom with a full bath adds versatility. The kitchen boasts new Samsung appliances, including a French door refrigerator and extra cabinetry. With six bedrooms and potential for a seventh, this home offers adaptable living spaces. Designed for discerning tastes, explore the layout and imagine customizing it to fit your lifestyle. We invite you to explore the design in detail—if the layout resonates with your vision, we can discuss any additional customizations to make this home truly yours.
- Type:
- Single Family
- Sq.Ft.:
- 3,341
- Status:
- Active
- Beds:
- 5
- Year built:
- 2022
- Baths:
- 3.00
- MLS#:
- 1398466
- Subdivision:
- Highborne
ADDITIONAL INFORMATION
Welcome to 8784 Snowy Owl Rd located in the charming city of Ooltewah and close to Cambridge Square! This stunning two-level home features 5 spacious bedrooms and 3 full bathrooms, offering ample room for your family and guests. The open-concept design seamlessly connects the inviting living room and a gourmet kitchen, complete with an oversized island, elegant quartz countertops, a stylish ceramic tile backsplash, and modern stainless steel appliances. For extra storage enjoy the large butlers pantry. The formal dining room provides a perfect setting for gatherings and special occasions. Retreat to the luxurious master suite, which boasts a generous walk-in closet and a master bath with an oversized tile shower, double vanity sinks with granite countertops, and chic tile flooring. Additional highlights include a large bonus room ideal for various uses, a cozy fireplace, a porch for outdoor relaxation, and an attached 2-car garage. The convenient laundry room adds to the home's functionality.This home also features a 6-foot privacy fence with a 10-foot gate providing convenient access to the back street, which leads directly to a peaceful cul-de-sac. Don't miss your chance to own this beautiful property with all the features you've been looking for! Schedule your showing today!
$695,000
5448 Hunter Road Ooltewah, TN 37363
- Type:
- Single Family
- Sq.Ft.:
- 1,573
- Status:
- Active
- Beds:
- 2
- Lot size:
- 7.85 Acres
- Year built:
- 1920
- Baths:
- 1.00
- MLS#:
- 1398478
ADDITIONAL INFORMATION
Looking for acreage to build your personal home or a development opportunity? This property has a home currently being used as a rental property. Great location! Drive by showings only. No showings until acceptable offer is obtained. Call listing agent for details. Home to be sold as is. The buyer is responsible to do their due diligence to verify that all information is correct, accurate, and for obtaining any and all restrictions for the property.
- Type:
- Single Family
- Sq.Ft.:
- 3,916
- Status:
- Active
- Beds:
- 5
- Lot size:
- 0.54 Acres
- Year built:
- 1997
- Baths:
- 5.00
- MLS#:
- 1398472
- Subdivision:
- Chestnut Cove
ADDITIONAL INFORMATION
Looking for a larger home big enough for the entire family? This showplace has 5 bedrooms and 4.5 baths within 3916 Sf. The basement has another office or 6th bedroom. This stately home presents tons of entertaining spaces inside and out. As you enter, you are greeted by an open foyer with tons of custom trim and gleaming hardwood floors. On the left you'll find a nice office with coffered ceilings. Heading to the living room you'll find a formal dining area for larger family gatherings and holiday meals. The living room is surrounded by tons of custom built in shelving. Centered is a gas fireplace, perfect for those chilly winter evenings. The chef style kitchen has been totally remodeled with professional grade stainless steel refrigerator, gas burner cooktop, pot filler, double oven, microwave, and farmhouse style sink. The eat in area and bar seating island are perfect for less informal and daily meals. Lots of cabinet storage space and plenty of granite countertop prep space. The walk-in pantry allows for less trips to the grocery store. The laundry room has storage bins, a wash sink, and washer & dryer. The powder room completes the main floor. Upstairs you'll find the primary bedroom oasis with tray ceiling and is large enough for the biggest of bedroom suites. The primary bath has been updated to include a custom tile and glass shower, separate jetted tub with tankless, dual vanities, and large walk-in closet. Down the hall you'll find 4 guest bedrooms, one with its own ensuite, and another with another 125Sf room accessed by a wooden ladder called by Barbie room by the sellers daughter. A full guest bath is off the hallway. The basement includes a den area, another room that could be a 6th bedroom, office, or gym with its own full bath. The backyard is completely fenced and provides a safe place for the kids and pets to play. There's a large covered deck which is partially screened for year-round comfort to sit and relax with friends and family. Large 3 car garage for all your vehicles and toys. Minutes from Ooltewah schools, Hamilton place mall, and area shopping and eateries. Call today for a private tour.
- Type:
- Single Family
- Sq.Ft.:
- 3,450
- Status:
- Active
- Beds:
- 6
- Lot size:
- 0.18 Acres
- Year built:
- 2020
- Baths:
- 4.00
- MLS#:
- 1398402
- Subdivision:
- Barnsley Park
ADDITIONAL INFORMATION
Welcome home to Barnsley Park a premier Collegedale/Ooltewah Neighborhood. Located on one of the highest West facing settings in the subdivision this elegant home boasts comfort, class, and well appointed living. With Main level parking, Master Bedroom, spacious open floor plan as well as guest suite/office and additional full bath (main level) you will fall in love with what this home has to offer from design to finishes. Well maintained and immaculate, 9826 Trestle will not disappoint. Upstairs are 4 oversized rooms one of which being better suited as a media room with an adjoining private corner office as well as 2 full bathrooms. Offering easy access to I-75, shopping, parks, and recreation you may have reached the end of your search for the perfect home. Schedule a showing today to see for yourself and Welcome Home!
- Type:
- Single Family
- Sq.Ft.:
- 3,717
- Status:
- Active
- Beds:
- 6
- Lot size:
- 0.34 Acres
- Year built:
- 2001
- Baths:
- 4.00
- MLS#:
- 1398246
- Subdivision:
- Windstone Cat Tails
ADDITIONAL INFORMATION
A must see!!! This amazing traditional 2 story home located in Windstone, one of the areas most popular golf communities with gated entry, stunning lakes and ponds, tennis, pool, golf and restaurant is truly a lifestyle destination home. This beautiful 5 bedroom, 4 bath home has two highly sought after features: a stunning heated gunite pool and separate mother-in-law area consisting of a kitchen,living room, bedroom and full bath with a separate entrance from the outside or from the sunroom. The newly upgraded pool (2022) features a built in jacuzzi,the BajaBench plus ample concrete patio surrounding the entire pool area for patio/pool furniture. The composite deck just off the sunroom was updated earlier this year (2024) On the main level, a beautiful open ceiling in the foyer opens to a formal dining room and great room. The great room features a gas log fireplace with built-in shelving on both sides, custom draperies with a high open ceiling. the eat-in kitchen breakfast area opens into the sunroom. A completely updated kitchen (2018-2019) features all new appliances, cabinets (with custom ShelfGenie pull outs for lower cabinets). Additionally on the main level is a bedroom and full bath. (note that the wall covering in the bath is NOT wallpaper, but custom paint design) Upstairs, the home has an impressive primary suite with trey ceiling and large walk in closet. The primary bath includes a corner jetted tub, separate sinks separate shower and water closet with a beautiful ceiling to accent it all. The two additional bedrooms upstairs have hardwood floors and share a full bath (Jack and Jill) The upper level office/gym has skylights and Murphy bed. A large beautifully landscaped yard surrounds this stunning home and pool
$447,900
7346 Dividing Way Ooltewah, TN 37363
- Type:
- Single Family
- Sq.Ft.:
- 1,920
- Status:
- Active
- Beds:
- 3
- Lot size:
- 0.15 Acres
- Year built:
- 2024
- Baths:
- 2.00
- MLS#:
- 1398227
- Subdivision:
- Bainbridge
ADDITIONAL INFORMATION
NEW CONSTRUCTION in Ooltewah, TN -- Welcome to Bainbridge, located close to many of the shops and eateries of Ooltewah, this is one of the most convenient communities Pratt Home Builders has in the Greater Chattanooga area. Welcome home to one of our most popular single-level home plans, The Belvoir. This simple yet spacious plan features three bedrooms and two full baths with an open-concept great room. Enjoy a cup of coffee in the morning out on the covered patio and have breakfast at the kitchen island. The laundry room is conveniently located as you step inside from the garage and into the kitchen so you won't have far to bring in the groceries. As a resident of Bainbridge Park, you can enjoy community amenities such as a pool, cabana, sidewalks, and stunning green spaces perfect for a leisurely stroll. Plus, you're just minutes from I-75, Cambridge Square and Hamilton Place, making this community the perfect blend of accessibility and serenity. Come tour this beautiful home today and experience a Pratt Community!
- Type:
- Single Family
- Sq.Ft.:
- 1,749
- Status:
- Active
- Beds:
- 3
- Lot size:
- 0.19 Acres
- Year built:
- 2024
- Baths:
- 3.00
- MLS#:
- 1398215
- Subdivision:
- Watercolour
ADDITIONAL INFORMATION
The Darwin floorplan available at Watercolour in Ooltewah is a charming two-story home. The main level is open concept, featuring a spacious kitchen with a pantry and island with countertop seating. The kitchen overlooks an expansive living area, a well-lit breakfast nook, and an outdoor patio. There is also a powder room off the foyer for convenience. Upstairs features a desirable primary bedroom with a walk-in-closet and private bathroom. Two additional bedrooms are also on the upper level, and these each have their own walk-in-closet. An additional bathroom and laundry room complete the upstairs of this home. Express Series features include 8ft Ceilings on first floor, Shaker style cabinetry, Solid Surface Countertops with 4in backsplash, Stainless Steel appliances by Whirlpool, Moen Chrome plumbing fixtures with Anti-scald shower valves, Mohawk flooring, LED lighting throughout, Architectural Shingles, Concrete rear patio (may vary per plan), & our Home Is Connected Smart Home Package. Seller offering closing cost assistance to qualified buyers. Builder warranty included. See agent for details. Due to variations amongst computer monitors, actual colors may vary. Pictures, photographs, colors, features, and sizes are for illustration purposes only and will vary from the homes as built. Photos may include digital staging. Square footage and dimensions are approximate. Buyer should conduct his or her own investigation of the present and future availability of school districts and school assignments. *Taxes are estimated. Buyer to verify all information.
$589,900
7317 Dividing Way Ooltewah, TN 37363
- Type:
- Single Family
- Sq.Ft.:
- 3,134
- Status:
- Active
- Beds:
- 4
- Lot size:
- 0.18 Acres
- Year built:
- 2024
- Baths:
- 3.00
- MLS#:
- 1398225
- Subdivision:
- Bainbridge
ADDITIONAL INFORMATION
NEW CONSTRUCTION in Ooltewah, Tennessee - The New Haven built by Pratt Home Builders is a newly-designed home plan offering beautiful style inside and out. Walk through the virtual tour we have to get a feel for this intentional home plan layout. With a striking exterior accented by a charming roofline, this impressive layout offers 4 spacious bedrooms and 3 bathrooms, complemented by a dedicated office space on the ground floor and an additional room with a study area on the upper level. The New Haven provides ample room for family, guests, and more - situated in the beautiful community of Bainbridge. Start your day with a cup of coffee on the covered patio in the back, just a few steps from your main floor master bedroom. The kitchen's open design is perfect for hosting dinner gatherings or catching the big game, providing a warm and welcoming atmosphere. On the second floor, you'll discover the 4th bedroom, plus a bonus room, and walk-out storage perfect for storing holiday decorations and more. And let's not forget - the kitchen includes not just one, but two pantries! Enjoy a picturesque stroll along the sidewalks and green spaces, or take a refreshing dip in the community pool and cabana. Conveniently located just minutes from I-75, Cambridge Square, and Hamilton Place, you have everything you need and want close by.
$285,900
10226 Highway 58 Ooltewah, TN 37363
- Type:
- Single Family
- Sq.Ft.:
- 1,932
- Status:
- Active
- Beds:
- 3
- Lot size:
- 0.83 Acres
- Year built:
- 1959
- Baths:
- 3.00
- MLS#:
- 2709502
ADDITIONAL INFORMATION
Welcome home to 10226 Highway 58 in Ooltewah. This three bedroom, two and a half bath home has a spacious level lot with mature trees on three sides that offers you some privacy and shade. You are greeted by two entrances at the front, one enters the living room and the other enters the family room. As you enter, you will be welcomed by a cosy feeling as you walk through the living room, dining room, kitchen, and family room. The primary bedroom and ensuite bathroom will give you ample space to relax with modern upgrades. The other two bedrooms are near the second full bathroom. The half bath is near the family room and the back door giving you convenience to a bathroom if you are enjoying the outdoors or you decide to add a pool. Outside, you can enjoy the level .83 acre lot with an outbuilding and fenced area that can be used for animals.
$580,000
9240 Shay Cove Ooltewah, TN 37363
- Type:
- Single Family
- Sq.Ft.:
- 3,300
- Status:
- Active
- Beds:
- n/a
- Lot size:
- 0.3 Acres
- Year built:
- 1993
- Baths:
- MLS#:
- 2709490
- Subdivision:
- Fountaingate
ADDITIONAL INFORMATION
Nestled within a quiet culdesac of Windstone Golf Course, this remarkable family home offers a blend of space for EVERYONE and EVERYTHING, comfort, and tranquility. Situated on a spacious lot at 9240 Shay Cove, this residence presents a rare opportunity to enjoy both elegant living and an active lifestyle in one of Ooltewah's most sought-after neighborhoods. Recent updates include interior of the home has just been freshly painted, new granite countertops in kitchen and bathrooms, kitchen backsplash, recessed lighting added in kitchen, all new flooring throughout 2nd level, smart light switches throughout, all kitchen appliances are less than 4 years old, upstairs HVAC unit is less than 4 years old, gazebo 2 years old, new smart wireless garage door motor, and recently added sunroom. The expansive living space in this home provides ample room for large families, gatherings, and entertainment.
$600,000
8032 Hodges Way Ooltewah, TN 37363
- Type:
- Single Family
- Sq.Ft.:
- 3,382
- Status:
- Active
- Beds:
- 5
- Lot size:
- 0.23 Acres
- Year built:
- 2006
- Baths:
- 4.00
- MLS#:
- 1397959
- Subdivision:
- Baycrest
ADDITIONAL INFORMATION
Stunning 5-Bedroom Home in Baycrest Subdivision, Ooltewah, TN! Nestled at the end of a tranquil cul-de-sac, this beautiful 5-bedroom, 4-bathroom home offers everything you've been searching for and more. With a spacious 2-car garage and a meticulously manicured lawn, this property exudes curb appeal from the moment you arrive. As you step inside, you're greeted by a grand cathedral entrance with a sweeping staircase that sets the tone for the elegance and comfort found throughout the home. The formal dining room at the front of the house is perfect for hosting dinner parties, while the large breakfast nook and additional family sitting room, connected to the kitchen, offers a cozy space for morning coffee or casual family meals. The heart of this home is undoubtedly the expansive kitchen, featuring stunning granite countertops and a convenient peninsula that seamlessly connects to the living room and family sitting room. Whether you're cooking up a feast or simply enjoying a quiet night in, the open-concept layout allows for easy entertaining. Step outside onto the deck, where you'll find the perfect spot for BBQs and gatherings, with plenty of space to relax and enjoy the outdoors. On the main level, you'll find a bedroom and full bathroom, offering flexibility for guests or a home office. Upstairs, the luxury continues with four additional bedrooms, including the spacious primary suite. The primary bedroom boasts a tall tray ceiling and a 4-piece en suite bathroom, complete with a soaker tub, separate shower, and a large walk-in closet. Storage won't be an issue in this home, as there's ample closet space throughout. Located just minutes from state parks, public water access, and top-tier golf courses like Ooltewah Golf Club, The Honors Course, and Bear Trace, this home offers the perfect blend of tranquility and convenience. You'll also be close to fantastic shopping and dining options at Cambridge Square, Apison Crossing, and more. Don't miss your chance to own this incredible home in Baycrestschedule a showing today and start living your dream life in Ooltewah!
$435,000
7419 Pfizer Drive Ooltewah, TN 37363
Open House:
Sunday, 11/17 2:00-4:00PM
- Type:
- Single Family
- Sq.Ft.:
- 2,395
- Status:
- Active
- Beds:
- 4
- Lot size:
- 0.3 Acres
- Year built:
- 2017
- Baths:
- 3.00
- MLS#:
- 1397712
- Subdivision:
- Hamilton On Hunter South
ADDITIONAL INFORMATION
This beautifully crafted home, built in 2017, is nestled in a quiet and peaceful neighborhood, offering the perfect blend of modern living and comfort. The house features four spacious bedrooms and three elegantly designed bathrooms, providing ample space for a growing family or guests. Downstairs, you'll find a large mother-in-law suite, complete with its own private deck—ideal for extended family or visitors seeking their own retreat. The suite is spacious and well-appointed, ensuring comfort and privacy. As you move to the main living area, you'll be greeted by the impressive 9-foot ceilings in the living room, creating an open and airy atmosphere. The open-concept kitchen and dining area are perfect for entertaining, with plenty of room for family gatherings or dinner parties. The kitchen is modern and well-equipped, with stylish finishes and ample counter space. The property also boasts a massive two-car garage, providing plenty of space for two large vehicles as well as additional storage. Whether you're looking for a serene family home or a place to entertain, this property offers the best of both worlds in a sought-after location.
$639,500
10613 Highway 58 Ooltewah, TN 37363
- Type:
- Single Family
- Sq.Ft.:
- 3,253
- Status:
- Active
- Beds:
- 3
- Lot size:
- 0.4 Acres
- Year built:
- 2023
- Baths:
- 3.00
- MLS#:
- 2709500
- Subdivision:
- Royal Oaks
ADDITIONAL INFORMATION
*Seller is willing to accept trade of smaller home or vacant land toward purchase.* Welcome to 10613 Highway 58! This spacious home offers plenty of room for both indoor and outdoor living. As you step inside, you'll find a charming formal dining room or cozy sitting area. To your right, there's a versatile guest bedroom or office, along with a full bathroom. The kitchen, located at the heart of the home, features stunning leathered granite countertops and a large island, seamlessly connecting to the dining and living areas. A convenient full-size laundry room with a sink is nearby, and access to the garage is just around the corner. The main level also boasts a luxurious master bedroom, complete with a sprawling bathroom and two walk-in closets. Step outside to enjoy a screened-in porch, grilling patio, and a fenced-in yard—plus, the lot extends beyond the fence line.
- Type:
- Single Family
- Sq.Ft.:
- 2,511
- Status:
- Active
- Beds:
- 5
- Lot size:
- 0.14 Acres
- Year built:
- 2024
- Baths:
- 3.00
- MLS#:
- 1397825
- Subdivision:
- Watercolour
ADDITIONAL INFORMATION
Welcome to the Robie floorplan in Watercolour in Ooltewah. This two-story home features an open concept living, kitchen, and dining area. The kitchen features a spacious pantry with an island and countertop seating. The main floor also has a bedroom and a full bathroom. Upstairs you will find the primary bedroom. This room features a walk-in closet and private bathroom. Across the hall are three more bedrooms, which share the final full bath in this home. The second level also features a laundry room for convenience, and a loft that could be utilized in many ways. Emerald Series Features include 9ft ceilings on first floor, shaker style cabinetry, satin nickel pendant lighting over island, granite countertops with 4in backsplash, upgraded stainless steel appliances by Whirlpool, Moen satin nickel plumbing fixtures with Anti-scald shower valves, tile showers & bathroom floors, Mohawk Revwood flooring on the Main, Mohawk carpet upstairs, LED lighting throughout, architectural Shingles, concrete rear patio (may vary per plan), select homes feature covered patio, & our Home Is Connected Smart Home Package. Seller offering closing cost assistance to qualified buyers. Builder warranty included. See agent for details. Due to variations amongst computer monitors, actual colors may vary. Pictures, photographs, colors, features, and sizes are for illustration purposes only and will vary from the homes as built. Photos may include digital staging. Square footage and dimensions are approximate. Buyer should conduct his or her own investigation of the present and future availability of school districts and school assignments. *Taxes are estimated. Buyer to verify all information.
- Type:
- Single Family
- Sq.Ft.:
- 1,821
- Status:
- Active
- Beds:
- 4
- Lot size:
- 0.16 Acres
- Year built:
- 2024
- Baths:
- 3.00
- MLS#:
- 1397823
- Subdivision:
- Watercolour
ADDITIONAL INFORMATION
The Edmon plan available at Watercolour in Ooltewah is a charming floorplan suited for any stage in life. The foyer opens to an expansive open concept living area and kitchen. The kitchen includes an island with countertop seating, a pantry, and a breakfast nook. The living and kitchen areas overlook an outdoor patio. Upstairs are four spacious bedrooms and two full bathrooms. The primary bedroom features a walk-in closet and en suite bathroom. The upstairs also features a laundry room. Emerald Series Features include 9ft ceilings on first floor, shaker style cabinetry, satin nickel pendant lighting over island, granite countertops with 4in backsplash, upgraded stainless steel appliances by Whirlpool, Moen satin nickel plumbing fixtures with Anti-scald shower valves, tile showers & bathroom floors, Mohawk Revwood flooring on the Main, Mohawk carpet upstairs, LED lighting throughout, architectural Shingles, concrete rear patio (may vary per plan), select homes feature covered patio, & our Home Is Connected Smart Home Package. Seller offering closing cost assistance to qualified buyers. Builder warranty included. See agent for details. Due to variations amongst computer monitors, actual colors may vary. Pictures, photographs, colors, features, and sizes are for illustration purposes only and will vary from the homes as built. Photos may include digital staging. Square footage and dimensions are approximate. Buyer should conduct his or her own investigation of the present and future availability of school districts and school assignments. *Taxes are estimated. Buyer to verify all information.
- Type:
- Single Family
- Sq.Ft.:
- 1,821
- Status:
- Active
- Beds:
- 4
- Lot size:
- 0.14 Acres
- Year built:
- 2024
- Baths:
- 3.00
- MLS#:
- 1397821
- Subdivision:
- Watercolour
ADDITIONAL INFORMATION
The Edmon plan available at Watercolour in Ooltewah is a charming floorplan suited for any stage in life. The foyer opens to an expansive open concept living area and kitchen. The kitchen includes an island with countertop seating, a pantry, and a breakfast nook. The living and kitchen areas overlook an outdoor patio. Upstairs are four spacious bedrooms and two full bathrooms. The primary bedroom features a walk-in closet and en suite bathroom. The upstairs also features a laundry room. Emerald Series Features include 9ft ceilings on first floor, shaker style cabinetry, satin nickel pendant lighting over island, granite countertops with 4in backsplash, upgraded stainless steel appliances by Whirlpool, Moen satin nickel plumbing fixtures with Anti-scald shower valves, tile showers & bathroom floors, Mohawk Revwood flooring on the Main, Mohawk carpet upstairs, LED lighting throughout, architectural Shingles, concrete rear patio (may vary per plan), select homes feature covered patio, & our Home Is Connected Smart Home Package. Seller offering closing cost assistance to qualified buyers. Builder warranty included. See agent for details. Due to variations amongst computer monitors, actual colors may vary. Pictures, photographs, colors, features, and sizes are for illustration purposes only and will vary from the homes as built. Photos may include digital staging. Square footage and dimensions are approximate. Buyer should conduct his or her own investigation of the present and future availability of school districts and school assignments. *Taxes are estimated. Buyer to verify all information.
- Type:
- Single Family
- Sq.Ft.:
- 2,852
- Status:
- Active
- Beds:
- 4
- Lot size:
- 0.13 Acres
- Year built:
- 2024
- Baths:
- 4.00
- MLS#:
- 1397762
- Subdivision:
- Bainbridge
ADDITIONAL INFORMATION
NEW CONSTRUCTION in Ooltewah -- The Bainbridge community has been a very desirable landing spot for everyone who has been looking for the rural beauty of TN while conveniently being a short drive to everything everyone needs. More than just a home, the Waterford is a haven. Room for everyone, everything, and every activity. The large Kitchen boasts a Butler's Pantry that makes entertaining in the Formal Dining Room a breeze. When the company is a group of kids, the Mud Room and Laundry access from the Garage makes it easy to drop off muddy shoes and sports equipment before heading upstairs to two additional bedrooms, one with a walk-in-closet, or the enormous Game Room. Upstairs also offers a Loft area, Full Bath, and large Storage area. The first floor Main Bedroom boasts a huge walk-in-closet and full bath a double vanity. Additionally, there is a dedicated Study at the front of the home for late-night work sessions or storing hobby materials.
$539,900
7335 Dividing Way Ooltewah, TN 37363
- Type:
- Single Family
- Sq.Ft.:
- 2,795
- Status:
- Active
- Beds:
- 4
- Lot size:
- 0.15 Acres
- Year built:
- 2024
- Baths:
- 3.00
- MLS#:
- 1397761
- Subdivision:
- Bainbridge
ADDITIONAL INFORMATION
NEW CONSTRUCTION in Ooltewah, TN -- Nestled in the beautiful community of Bainbridge, Pratt Home Builders presents to you the coveted Peachtree home plan. With 4 spacious bedrooms and 3 full baths, this home is the epitome of family-focused living. Need more room for hobbies or a kids' play room? Check out the finished bonus room upstairs with walk-in attic storage. Indulge in a luxurious guest suite with full bath on the main level, along with a formal dining room, mud room, kitchen, and great room. The master bedroom offers an expanded bath with a large shower and soothing soaking tub. You'll find two secondary bedrooms located on the upper level along with the finished bonus. The covered back patio is a perfect spot to relax and unwind after a long day. Don't miss this unique opportunity to live in such a stunning neighborhood like Bainbridge.
$334,900
5229 Loblolly Ln Ooltewah, TN 37363
- Type:
- Single Family
- Sq.Ft.:
- 1,642
- Status:
- Active
- Beds:
- 4
- Lot size:
- 0.38 Acres
- Year built:
- 1967
- Baths:
- 3.00
- MLS#:
- 1397598
- Subdivision:
- Piney Hgts
ADDITIONAL INFORMATION
$1,298,000
8835 Big Colt Lane Ooltewah, TN 37363
Open House:
Sunday, 11/17 2:00-4:00PM
- Type:
- Single Family
- Sq.Ft.:
- 4,400
- Status:
- Active
- Beds:
- 8
- Lot size:
- 20 Acres
- Year built:
- 1984
- Baths:
- 6.00
- MLS#:
- 2692564
ADDITIONAL INFORMATION
Welcome to 8835 Big Colt Lane, a rare gem nestled in the heart of Ooltewah, offering 20.9 acres of serene beauty and versatility. This stunning property features three homes and two expansive workshop/garage buildings, making it an ideal retreat for those seeking both luxury and space. The centerpiece is a fully renovated Mid-Century Modern home with 4 bedrooms and 3 bathrooms, perfectly positioned within the lush landscape. The magnificent great room, boasting floor-to-ceiling windows, seamlessly flows into a gourmet kitchen that any chef would adore, complete with high-end cabinetry and top-tier appliances. The main floor hosts three spacious bedrooms and two full bathrooms, while the second floor presents a sophisticated bedroom suite with an elegant bathroom and a uniquely designed bedroom. Outdoor living is a delight here, with generous decks perfect for hosting gatherings or simply unwinding in the tranquility of nature. The vast acreage provides endless possibilities, whether you dream of gardening, raising horses, or creating a private haven, all with picturesque views. The two large metal buildings offer flexible use, whether as extensive workshop spaces or potential stalls for livestock. Additionally, the property includes a high-end tiny home, ideal for guest accommodations or generating short-term rental income. A rental home located at the entrance of the property offers further flexibility, whether for multi-generational living or as a continued income-producing rental. Discover the perfect blend of modern design and timeless charm on this private slice of paradise, just minutes from fine dining, shopping, and outdoor adventures. Don't miss this extraordinary opportunity—call today to schedule your private showing.
- Type:
- Single Family
- Sq.Ft.:
- 2,700
- Status:
- Active
- Beds:
- 3
- Lot size:
- 0.33 Acres
- Year built:
- 1988
- Baths:
- 3.00
- MLS#:
- 1397542
- Subdivision:
- Cobblestone
ADDITIONAL INFORMATION
Beautiful large 3 bedroom, 3 bath home located on a cul-de-sac. The outdoor space for this home is simply amazing and the entertainer's dream! Equipped with an outdoor kitchen with refrigerator, built in grill and granite countertops, 3 person hot tub with lounging seat, lush landscaping with fresh mulch, flowers, underground sprinkler system and lighting. New Trex decking on front porch as well as the uncovered back porch on main level. Enjoy evenings on the screened in back porch (new hardy board) while you watch your favorite shows or sports! The backyard is large and has a 16x12 shed with loft storage, wired 110V and has a full width work bench. Home has new vinyl siding, windows, new front door and new French doors in dining room. The kitchen is the chefs dream with ample space to prepare/cook and entertain your guests. There is a half bath on this level as well. The primary suite is oversized with a large walk-in closet and a HUGE new tiled shower with sliding glass doors. Still need more space??? Downstairs is a fantastic mancave/flex room with doors that lead to the outdoor kitchen, hot tub and the entertainers PARASDISE! Come see for yourself and make 9220 Cobblestone Hill Dr YOUR HOME SWEET HOME TODAY!
Andrea D. Conner, License 344441, Xome Inc., License 262361, [email protected], 844-400-XOME (9663), 751 Highway 121 Bypass, Suite 100, Lewisville, Texas 75067


Listings courtesy of RealTracs MLS as distributed by MLS GRID, based on information submitted to the MLS GRID as of {{last updated}}.. All data is obtained from various sources and may not have been verified by broker or MLS GRID. Supplied Open House Information is subject to change without notice. All information should be independently reviewed and verified for accuracy. Properties may or may not be listed by the office/agent presenting the information. The Digital Millennium Copyright Act of 1998, 17 U.S.C. § 512 (the “DMCA”) provides recourse for copyright owners who believe that material appearing on the Internet infringes their rights under U.S. copyright law. If you believe in good faith that any content or material made available in connection with our website or services infringes your copyright, you (or your agent) may send us a notice requesting that the content or material be removed, or access to it blocked. Notices must be sent in writing by email to [email protected]. The DMCA requires that your notice of alleged copyright infringement include the following information: (1) description of the copyrighted work that is the subject of claimed infringement; (2) description of the alleged infringing content and information sufficient to permit us to locate the content; (3) contact information for you, including your address, telephone number and email address; (4) a statement by you that you have a good faith belief that the content in the manner complained of is not authorized by the copyright owner, or its agent, or by the operation of any law; (5) a statement by you, signed under penalty of perjury, that the information in the notification is accurate and that you have the authority to enforce the copyrights that are claimed to be infringed; and (6) a physical or electronic signature of the copyright owner or a person authorized to act on the copyright owner’s behalf. Failure t
Ooltewah Real Estate
The median home value in Ooltewah, TN is $386,100. This is higher than the county median home value of $285,200. The national median home value is $338,100. The average price of homes sold in Ooltewah, TN is $386,100. Approximately 50.52% of Ooltewah homes are owned, compared to 24.91% rented, while 24.57% are vacant. Ooltewah real estate listings include condos, townhomes, and single family homes for sale. Commercial properties are also available. If you see a property you’re interested in, contact a Ooltewah real estate agent to arrange a tour today!
Ooltewah, Tennessee 37363 has a population of 479. Ooltewah 37363 is more family-centric than the surrounding county with 35.06% of the households containing married families with children. The county average for households married with children is 27.75%.
The median household income for the surrounding county is $61,050 compared to the national median of $69,021. The median age of people living in Ooltewah 37363 is 73.4 years.
Ooltewah Weather
The average high temperature in July is 89.4 degrees, with an average low temperature in January of 28.8 degrees. The average rainfall is approximately 50.9 inches per year, with 1.4 inches of snow per year.
