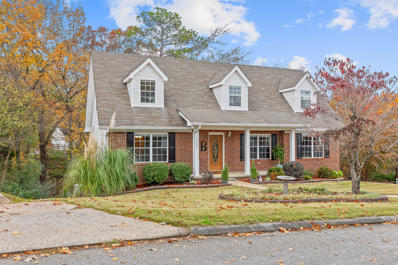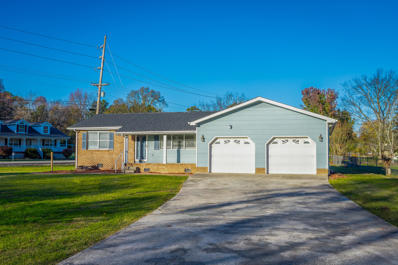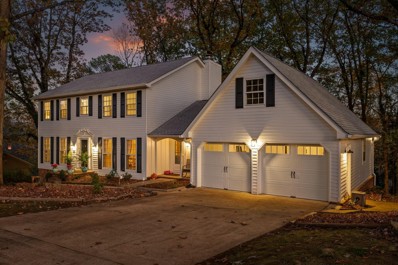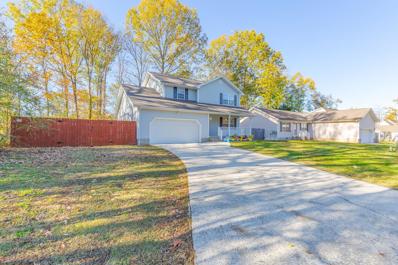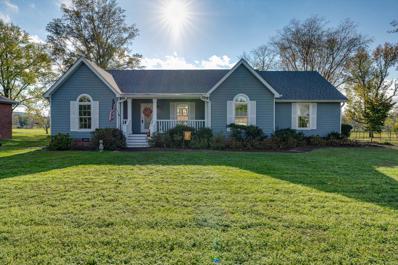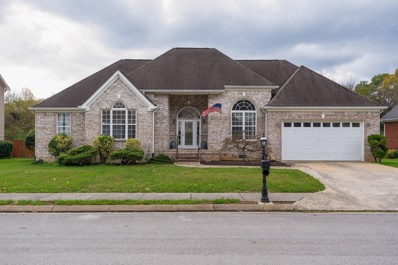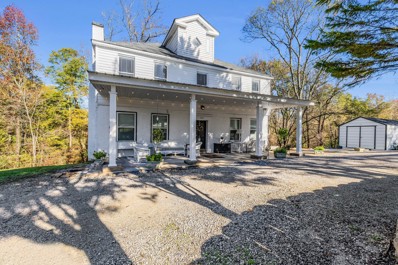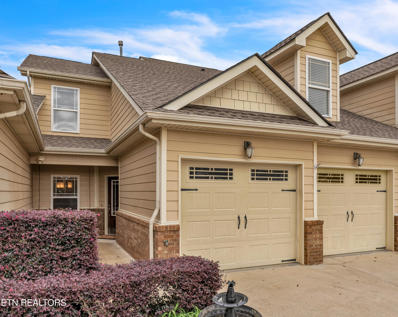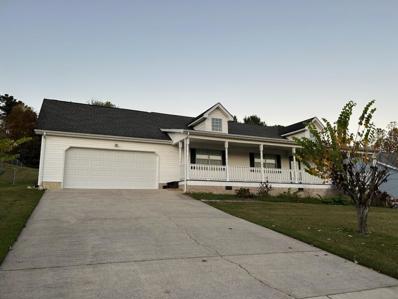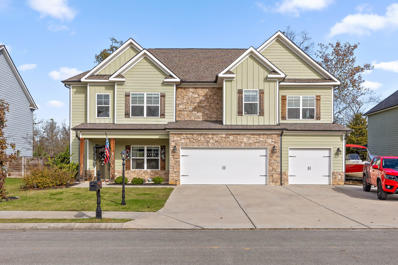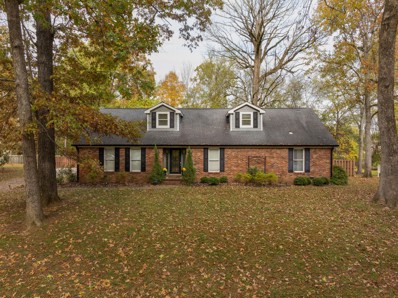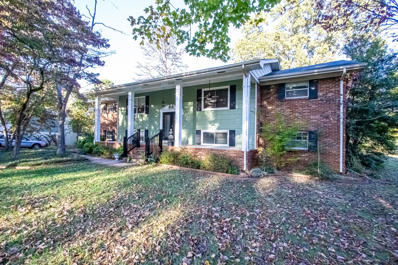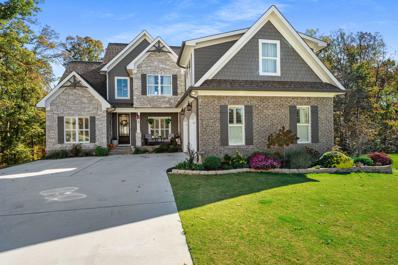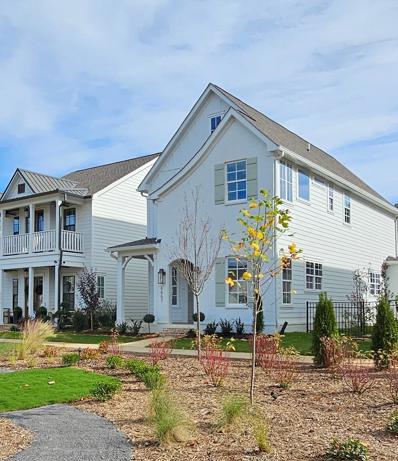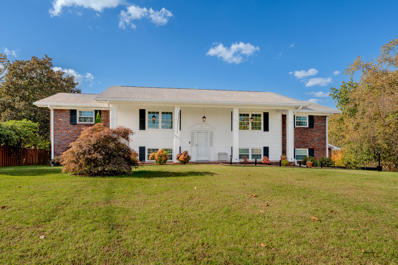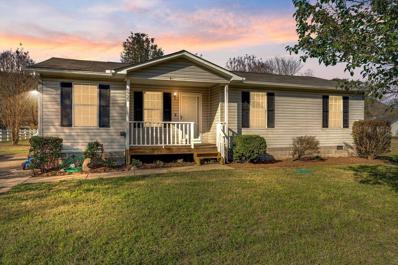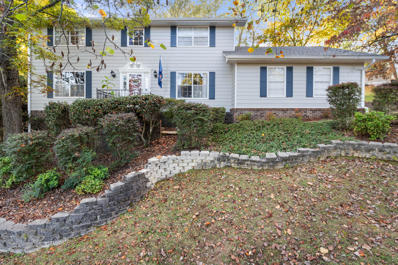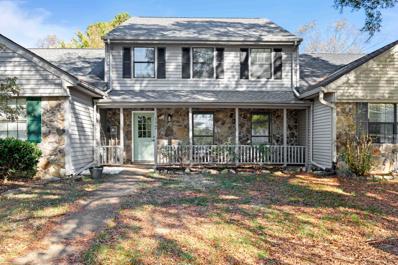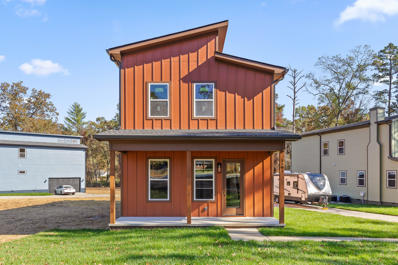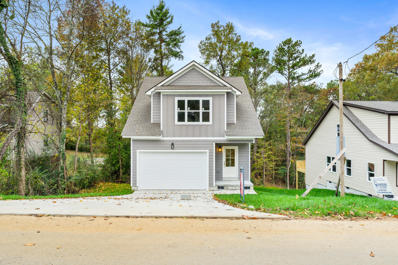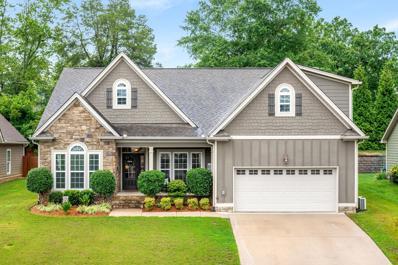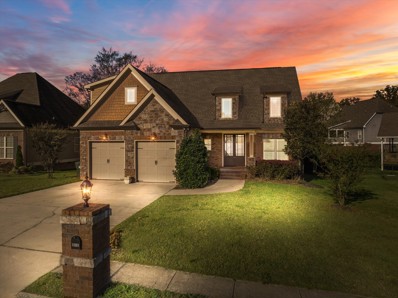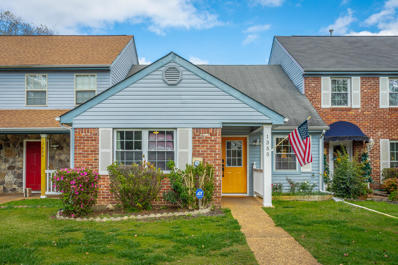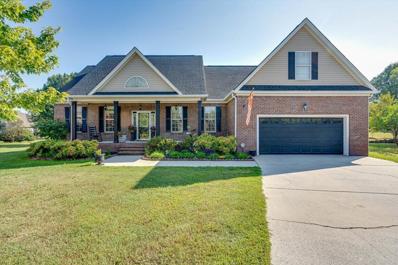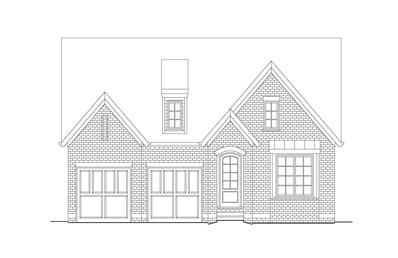Hixson TN Homes for Rent
The median home value in Hixson, TN is $375,000.
The national median home value is $338,100.
The average price of homes sold in Hixson, TN is $375,000.
Hixson real estate listings include condos, townhomes, and single family homes for sale.
Commercial properties are also available.
If you see a property you’re interested in, contact a Hixson real estate agent to arrange a tour today!
- Type:
- Single Family
- Sq.Ft.:
- 3,055
- Status:
- NEW LISTING
- Beds:
- 4
- Year built:
- 1987
- Baths:
- 4.00
- MLS#:
- 1503668
- Subdivision:
- Hidden Harbor
ADDITIONAL INFORMATION
''Hidden Harbor'' is the hidden gem of Hamilton County. A quiet, established neighborhood with winding street s and well kept homes! The family centered community offers so many amenities, including a private Chickamauga Lake boat launch and dock, a sparkling and huge swimming pool, lighted tennis courts, basketball courts, a playground, and expansive fields featuring soccer goals, a walking track, a baseball backstop, a water fountain, and pavilion for events and games. Who wouldn't want to live in this highly desired community? This lovely home is perfect for a growing family that wants to be settled for life! You'll have plenty of room to spread out with spacious rooms and separate living areas. You'll find the master bedroom on the main level, three additional large bedrooms on the second floor and a recently upgraded basement. It has lovely curb appeal, lots of parking and great outdoor spaces for entertaining. You will love the 24x24 wood deck assessible from the finished basement and a newly built screened porch for enjoying the beautiful wooded backyard. The sellers have made many improvements including high end LVP flooring, new carpet in all the bedrooms and stairs. fresh interior paint in many rooms, granite countertops stainless appliances and so much more. We can provide a complete list and you won't be disappointed. If you're looking for a place to call HOME, this might be your perfect fit, so call us today to see inside! You'll want to make it your own.
$299,900
1801 Crabtree Road Hixson, TN 37343
- Type:
- Single Family
- Sq.Ft.:
- 1,760
- Status:
- NEW LISTING
- Beds:
- 3
- Lot size:
- 0.58 Acres
- Year built:
- 1981
- Baths:
- 2.00
- MLS#:
- 1503625
ADDITIONAL INFORMATION
This three-bedroom, two-bathroom home is on a half-acre corner lot and is located in an outstanding school zone as well as being a block from Middle Valley Soccer Fields. The home features a split bedroom plan, an oversized two car garage, a large living room and a den with French doors that lead to a new deck. The home has recently been painted and has a new roof.
- Type:
- Single Family
- Sq.Ft.:
- 3,545
- Status:
- NEW LISTING
- Beds:
- 5
- Lot size:
- 0.63 Acres
- Year built:
- 1975
- Baths:
- 4.00
- MLS#:
- 2762575
- Subdivision:
- Williams Don Addn
ADDITIONAL INFORMATION
Beautifully updated home on a spacious lot! Nestled off a quiet cul-de-sac, this classic 5-bedroom Big Ridge home offers the perfect blend of privacy, charm, and modern updates—less than 20 minutes from Chattanooga's North Shore. Set on a generous 0.6-acre lot with mature trees, this property provides ample space for outdoor enjoyment and serene living. The home boasts a host of recent upgrades, including new flooring, fresh interior and exterior paint, and a new roof with gutters and gutter guards. At the heart of the home is a thoughtfully updated kitchen featuring a new sink, refrigerator, microwave, and dishwasher, complemented by stylish new flooring. The living room, study, and bedrooms have also been refreshed with new flooring or carpet, while updated light fixtures and ceiling fans add a touch of modern elegance. The fifth bedroom also serves as a potential bonus room over the garage, and there is also a finished basement recreation room—perfect for entertaining, homework or hobbies. Storage is abundant throughout, and the attached two-car garage now features new doors and openers. Step outside to enjoy the screened porch and newly built deck, a grill chef's dream, overlooking the wooded backyard. Located in the award-winning Big Ridge Elementary School Zone! Don't miss the chance to own this beautifully updated gem. A full list of updates is available—schedule your showing today and discover all that this remarkable home has to offer! (Information is deemed reliable but not guaranteed. Buyer should verify any information of concern, including but not limited to schools and square footage.)
$375,000
7833 Saylor Trail Hixson, TN 37343
- Type:
- Single Family
- Sq.Ft.:
- 1,836
- Status:
- NEW LISTING
- Beds:
- 5
- Lot size:
- 0.12 Acres
- Year built:
- 2003
- Baths:
- 3.00
- MLS#:
- 1503587
- Subdivision:
- Serena Cove
ADDITIONAL INFORMATION
OPEN HOUSE 2-4pm SUNDAY 11/24/24 Incredible opportunity- 5-bedroom, 2.5 bathroom home nestled on a desirable corner lot at a cul de sac street with county-only taxes, a location offering both privacy and convenience. The bright and inviting interior has been freshly painted throughout, giving it a modern and clean feel. The primary bedroom is conveniently located on the main floor, providing easy access and comfort. The backyard is fully fenced and level and has just been enhanced with a pressure-washed and freshly stained deck and fence ready for you to enjoy.The kitchen boasts a brand-new backsplash, adding a stylish touch to the space. SPECIAL TREAT FOR THIS NEIGHBORHOOD- For those who enjoy the outdoors, there is an option to purchase a $100 annual key for access to a gated community waterfront space, complete with a pavilion and boat launch, a perfect retreat for relaxing or enjoying water activities. Minutes to Chester Frost Park, so close to the lake. Don't miss out on this fantastic opportunity to own a well-maintained home in a sought-after location!!!!
- Type:
- Single Family
- Sq.Ft.:
- 2,136
- Status:
- NEW LISTING
- Beds:
- 3
- Lot size:
- 0.39 Acres
- Year built:
- 1986
- Baths:
- 2.00
- MLS#:
- 1503549
- Subdivision:
- Valleybrook
ADDITIONAL INFORMATION
Welcome to 438 Valleybrook Road. This home is located on the 11th fairway of the Valleybrook Golf and Country Club. Featuring 3 bedrooms and 2 full baths in a split bedroom layout. The vaulted master suite includes his and her closets and bathroom vanities, soaking tub, with a separate shower. Enjoy views of the golf course from the screened in back porch and deck.
- Type:
- Other
- Sq.Ft.:
- 2,478
- Status:
- NEW LISTING
- Beds:
- 3
- Lot size:
- 0.42 Acres
- Year built:
- 2005
- Baths:
- 3.00
- MLS#:
- 2762261
ADDITIONAL INFORMATION
Assumable VA loan opportunity by a qualified buyer! All one level, 3 bedrooms 2.5 bath home in the Southland Pointe neighborhood in Hixson. This home features hardwood floors, high ceilings, crown moldings, an open floor plan, great closet space, a double garage, and a large, fenced back yard. Your tour begins with entry to the great room that flows seamlessly to the formal dining room and has access to the office and the kitchen area. The kitchen is open to the breakfast and keeping room and has tile flooring, countertops and backsplash, stainless appliances, a level dining bar, a pantry and a doorway to the dining room. The keeping room has a gas fireplace, a breakfast area with a bay window and the door to the patio and back yard - perfect for everyday living and entertaining. Just off the keeping room, you will find the laundry room, powder room, the garage and the primary suite. The primary has a double door entry, vaulted ceiling and the private bath with separate vanities, a center jetted tub, a separate tiled shower and two walk-in closets. There are two additional bedrooms on the opposite side of the house that each have walk-in closets and share the use of the full hall bath with a tub/shower combo. The office also has a closet, so it could be easily converted to a 4th bedroom if desired with the addition of French or solid double doors for privacy. Just off Middle Valley Rd, the neighborhood is close to schools, shopping, restaurants, medical facilities and more. Please call for more information and to schedule your private showing today. Information is deemed reliable but not guaranteed. Buyer to verify any and all information they deem important.
- Type:
- Other
- Sq.Ft.:
- 2,592
- Status:
- NEW LISTING
- Beds:
- 5
- Lot size:
- 1.97 Acres
- Year built:
- 1900
- Baths:
- 4.00
- MLS#:
- 2762066
ADDITIONAL INFORMATION
Timeless Old-World Charm in the Heart of Hixson. Discover 5415 Old Hixson Pike, a beautifully restored historic home that artfully blends classic elegance with modern conveniences. From the rich hardwood floors to the original crown molding and trim, every detail has been thoughtfully preserved and enhanced in this full renovation. Step into the expansive foyer, seamlessly connecting to the keeping room and living room, perfect for entertaining or cozy family gatherings. The keeping room offers versatile options, including a potential main-level master suite with a spa-like bathroom and a charming historic fireplace. The great room, filled with character and warmth, flows effortlessly into the dining area. Adjacent, the fully updated kitchen showcases Suede Granite countertops and a layout perfect for hosting holiday festivities. Even the unique half bath off the kitchen promises to leave a lasting impression on your guests. A grand staircase, ideal for seasonal decor, leads to the second floor, where you'll find four spacious bedrooms and two full bathrooms. Practicality meets luxury with washer/dryer setups conveniently located on both the first and second floors. Outside, enjoy serene mornings on the inviting front porch or quiet evenings on the private back deck, all set on over two acres of peaceful privacy. Additionally, a 10-acre tract is available for purchase, offering even more possibilities. If you're searching for a home that pairs old-world charm with modern comforts, schedule your private showing today and experience the magic of this Hixson treasure.
- Type:
- Single Family
- Sq.Ft.:
- 2,182
- Status:
- NEW LISTING
- Beds:
- 4
- Lot size:
- 0.07 Acres
- Year built:
- 2007
- Baths:
- 3.00
- MLS#:
- 1282978
- Subdivision:
- Creeks Bend Village
ADDITIONAL INFORMATION
4 BEDROOM IN HIXSON, COMMUNITY POOL AND CLUBHOUSE....This immaculately maintained townhome is located minutes from shopping, dining, and outdoor recreation. This sought after community offers a host of amenities, including a clubhouse, a saltwater pool, a gazebo overlooking the pond, a picnic area, sidewalks, two dedicated dog parks, and a camera monitored subdivision entrance. Whether you prefer to relax in nature or enjoy outdoor activities, this location offers the best of both. The tranquil and private backyard fronts North Chickamauga Creek and provides an escape from the hustle and bustle of everyday life without sacrificing convenience. Inside, this spacious two-story home features a large kitchen with ample counter space, beautiful cabinetry and an adjacent breakfast nook. The focal point of the open concept living and dining room is a cozy gas fireplace and large windows to allow in lots of natural light while offering views of the tranquil back yard and creek. Just off the living room, the main level primary bedroom is oversized offers a large window that fills the room with natural light. The suite also includes two large closets and a luxurious ensuite bath with a soaking tub, walk-in shower, and double vanities—creating a perfect restful retreat. Upstairs, you'll find a loft area, three additional bedrooms, and a full bathroom with double vanities. Recent updates include a new roof and high efficiency HVAC system, both installed in 2023. The two car garage is large enough to house both your cars while still providing room for storage. This one of a kind home offers the low maintenance living that you have been searching for. Call us to see it today!
$315,000
8439 Bay Run Drive Hixson, TN 37343
- Type:
- Single Family
- Sq.Ft.:
- 1,344
- Status:
- Active
- Beds:
- 3
- Lot size:
- 0.45 Acres
- Year built:
- 1997
- Baths:
- 2.00
- MLS#:
- 1503394
- Subdivision:
- Bay Run
ADDITIONAL INFORMATION
Welcome to this terrific one-level home with great schools, low county taxes, convenient location and much more. Features include rocking chair front porch, screened porch, fenced back yard with dog run, 3 bedrooms, 2 bath split bedroom design, great room with cathedral ceiling, kitchen with hard surface counter tops, engineered hardwood floors throughout and a 2 car garage. Make your appointment today!
- Type:
- Single Family
- Sq.Ft.:
- 3,199
- Status:
- Active
- Beds:
- 5
- Lot size:
- 0.45 Acres
- Year built:
- 2019
- Baths:
- 5.00
- MLS#:
- 1503305
- Subdivision:
- Stonewall Farms
ADDITIONAL INFORMATION
Welcome to 6515 Turner Ashby Drive in Stonewall Farms! Discover effortless living in this impressive, contemporary 5-bedroom, 4.5-bathroom home with over 3,199 square feet of beautifully designed space. Nestled on a spacious, level lot in the sought-after Stonewall Farms community, this residence offers modern amenities, luxurious finishes, and a tranquil lifestyle just minutes from Hixson's conveniences. Step into a stunning gourmet kitchen, complete with granite countertops, a stainless steel appliance package, and a large island—perfect for cooking and entertaining. Gleaming hardwood floors span the main living spaces, seamlessly connecting the open floorplan with clear sight lines for easy multitasking. A separate dining room and breakfast nook provide versatile spaces for formal meals or casual family gatherings. A thoughtfully designed layout includes a generously sized second master suite on the main level, ideal for hosting in-laws or guests with ultimate comfort. Upstairs, retreat to the oversized primary suite, featuring a spa-like ensuite bath that invites relaxation. The home's practical features enhance its charm: a gas fireplace in the living room for cozy evenings, a covered patio off the kitchen for outdoor dining, and a fenced backyard perfect for pets or play. The three-car garage offers ample space for vehicles, gardening tools, or even that weekend driver you've always dreamed of. With plenty of room to grow, this stylish residence is move-in ready and waiting to welcome you home. Schedule your showing today and experience the best of Stonewall Farms living!
- Type:
- Other
- Sq.Ft.:
- 3,903
- Status:
- Active
- Beds:
- 5
- Lot size:
- 0.49 Acres
- Year built:
- 1968
- Baths:
- 4.00
- MLS#:
- 2760454
- Subdivision:
- Valleybrook
ADDITIONAL INFORMATION
4 or 5 bedroom, 3.5 bath home on a level, .48 +/- acre lot in the established Valley Brook subdivision in Hixson, approximately 20 minutes from downtown Chattanooga. This mostly brick home features a versatile floor plan with a desirable open living concept, the primary on the main, great storage, a double garage, a large, tiered deck, and a fenced back yard. As you enter the home, you immediately notice the hardwood floors and the sweeping staircase that serves as a decorative divider between the living, dining, kitchen and family rooms. The living/dining room combo is to the left and opens to a spacious kitchen with a center island, stainless appliances, granite tile countertops, a built-in desk and access to the garage providing easy loading and unloading. A few steps away you will find a built-in refreshment center with a sink, a beverage fridge and icemaker, easy access to the laundry, powder room and deck, and it adjoins the family room . The family room is currently being utilized as a large formal dining room and has a gas fireplace and additional access to the deck which is perfect for indoor to outdoor entertaining or everyday living. There is an office or 5th bedroom plus the primary which boasts several closets, including a nice walk-in, access to the deck and a private bath with a dual vanity, a make-up vanity, a jetted tub and a shower with glass block surround and body sprays. The upper level has one bedroom with an adjoining hall bath, 2 additional bedrooms that share the use of another full hall bath, a hobby room or office and walk-out attic storage. All of this, and the neighborhood offers a level terrain great for walking and biking, and you are close to schools, the shopping and restaurants surrounding Northgate Mall, medical facilities and the long-standing Valley Brook Golf course which is currently undergoing a revitalization, so please call form more information and to schedule your private showing today.
- Type:
- Single Family
- Sq.Ft.:
- 2,907
- Status:
- Active
- Beds:
- 5
- Lot size:
- 0.42 Acres
- Year built:
- 1971
- Baths:
- 3.00
- MLS#:
- 1503247
- Subdivision:
- Northshore Forest
ADDITIONAL INFORMATION
Welcome home to 4166 Gann Store Road! This large, welcoming home is just waiting on the right person to put their own personal touches on this house and make it your own! With 5 bedrooms, 3 baths, an upstairs and downstairs den as well as a huge sun filled sunroom, there is certainly plenty of room for whatever your needs may be (home offices, bedrooms, workout room, home theatre, you name it)! Warm, inviting kitchen has recently been updated and features double ovens, island cooktop and stainless appliances. Backyard is wooded, very private and is home to lots of wildlife for your viewing pleasures. With your close proximity to the lake, the 2 car garage is the perfect place to house your kayaks, paddleboards or even your boat. This home truly has it all and is situated on a wonderful street, as well, and still only about a 15 minute drive to Downtown Chattanooga! Make your appointment today before this one gets away!
$785,000
8404 Quarles Lane Hixson, TN 37343
- Type:
- Single Family
- Sq.Ft.:
- 4,222
- Status:
- Active
- Beds:
- 3
- Lot size:
- 1.28 Acres
- Year built:
- 2020
- Baths:
- 4.00
- MLS#:
- 1503223
- Subdivision:
- Turnberry Farms
ADDITIONAL INFORMATION
Resting on a quiet cul-de-sac in Hixson, is a sizable home complete with an apartment in the basement. This custom home has an abundance of finishes and details, while still embracing the coziness of home and functionality. The main level consists of a kitchen and living room that is open with vaulted ceilings. The dining room is separate with coffered ceilings and bold trim work. The primary en suite is also on the main level, as well as a flex room, another full bath, and a laundry room off the garages. Upstairs there are two sizable rooms with a shared full bath, as well as a large bonus room. The basement features an apartment that is perfect for your teens or in laws! There is a utility garage, another laundry space, and private lower deck. The options are numerous in this vast and rare house.
$599,900
6867 Randy Lane Hixson, TN 37343
- Type:
- Single Family
- Sq.Ft.:
- 2,500
- Status:
- Active
- Beds:
- 3
- Lot size:
- 0.15 Acres
- Year built:
- 2024
- Baths:
- 3.00
- MLS#:
- 1503187
- Subdivision:
- The Farmstead
ADDITIONAL INFORMATION
The Delaney floor plan from Greentech Homes, located in The Farmstead community. Completion November 2024: Limited time incentive: $15,000 toward interest buy downs or closing cost with preferred lender. This available home is uniquely positioned on one of Farmstead's premium greenspaces. The Delaney is a beautifully designed, modern Tudor home. As you enter into the exterior covered passageway, you'll be greeted with an 8ft glass door adorned with a charming gas-lit lantern. You'll walk into a well-lit, formal foyer before transitioning into your open living, dining, and kitchen floor plan. The downstairs is standard with 10ft ceilings and 8ft doors, making each space feel elevated and elegant. The living room is positioned in the front with a direct connection to the front porch and unimpeded views of the park or streetscape, but can easily be private with a draw of a curtain. This home comes with a very crafty, well-lit pocket office on the main level. The large kitchen has great natural light with open views of the courtyard, dining, and living room, as well as an extra flex space with endless uses. Access your uncovered patio and private sodded courtyard from the dining room sliding glass doors. As you go upstairs, you'll be greeted by an airy, open bonus room. The large, vaulted primary bedroom is in front of the second level. As you enter the hallway of the primary bedroom, you will pass his / hers separate walk-in closets to your left and right.
- Type:
- Single Family
- Sq.Ft.:
- 3,208
- Status:
- Active
- Beds:
- 4
- Lot size:
- 0.63 Acres
- Year built:
- 1964
- Baths:
- 3.00
- MLS#:
- 1503186
- Subdivision:
- Herman F Bohr Place
ADDITIONAL INFORMATION
Welcome to this beautifully maintained 4-bedroom, 3-bathroom home, offering versatile spaces and thoughtful updates! Step inside to find a spacious and inviting home, featuring a full finished basement, complete with plumbing, which could easily be transformed into a private apartment or mother-in-law suite. The main level boasts an updated kitchen, where modern amenities meet timeless style, while large windows fill the space with natural light. Outside, enjoy the convenience of an attached 2-car garage and the added bonus of a detached 600-square-foot 2-car garage, complete with extra storage beneath. Relax and entertain year-round with a covered patio, hot tub, and an enclosed sunroom that brings the outdoors in. With essential updates including a newer roof (2011), HVAC system (2016), windows (2014), and water heater, this home promises worry-free living. Don't miss this unique opportunity to own a meticulously cared-for home with endless possibilities! Ring doorbell camera and Alexa smart speakers do not convey.
$247,500
6925 Levi Road Hixson, TN 37343
- Type:
- Single Family
- Sq.Ft.:
- 1,056
- Status:
- Active
- Beds:
- 3
- Lot size:
- 0.65 Acres
- Year built:
- 1996
- Baths:
- 2.00
- MLS#:
- 1503194
ADDITIONAL INFORMATION
Welcome to this charming single-level home in the heart of Hixson, TN! This well-maintained property offers 3 bedrooms, 2 full bathrooms, and a comfortable 1,056 square feet of living space, perfectly designed for easy living. Situated on a spacious, level lot over half an acre, this home offers ample outdoor space for gardening, entertaining, or simply enjoying the open air. Inside, you'll find a thoughtfully laid-out floor plan that maximizes space and functionality, with cozy bedrooms and a bright, welcoming living area. The kitchen is both efficient and practical, offering a convenient setup for preparing meals and gathering with loved ones. One of this property's unique features is its beautiful mountain views, creating a serene backdrop and a sense of peace. Located in a desirable neighborhood, this home is close to local amenities, schools, and outdoor recreation areas, combining natural beauty with convenience. Don't miss the chance to make this inviting home your own and enjoy all that Hixson has to offer!
- Type:
- Single Family
- Sq.Ft.:
- 2,515
- Status:
- Active
- Beds:
- 4
- Lot size:
- 0.75 Acres
- Year built:
- 1975
- Baths:
- 3.00
- MLS#:
- 1503190
- Subdivision:
- Ridge Lake North
ADDITIONAL INFORMATION
Welcome to 6327 Ridge Lake Road. Located in the highly desired Ridge Lake North in the Big Ridge area of Hixson, this home has everything for a growing family. This 2500 square foot home has four bedrooms, 2.5 baths and plenty of functional space for all. Master bedroom has attached room that can be used for home office. Great outdoor space with deck, playhouse and screened back porch. New cabinets and countertops in kitchen. Don't delay! Homes in this neighborhood don't last long.
- Type:
- Townhouse
- Sq.Ft.:
- 2,100
- Status:
- Active
- Beds:
- 3
- Lot size:
- 0.11 Acres
- Year built:
- 1983
- Baths:
- 3.00
- MLS#:
- 1503174
- Subdivision:
- Valleybrook Park
ADDITIONAL INFORMATION
Discover this beautifully renovated townhouse located in the charming Valley Brook community! This home has been lovingly updated with new flooring, fresh paint, new vanities, new carpet, granite countertops, all new light fixtures, new doors, and even a new HVAC system. The roof is only 3 years old as well. The large living room opens to a dining area with a fireplace, updated kitchen with plenty of cabinet space, a separate laundry area, half bath, and a large back sitting area with tongue and groove ceiling. Upstairs you will find a second laundry area that can be used as a massive closet for storage, 3 sizable bedrooms with fresh carpet, and 2 full bathrooms. The primary suite has an oversized bedroom, large walk in closet, and a sizable bathroom. Outside, you will find a fenced in backyard with a nice patio area, and small covered area for storing tools. The front of the home includes a charming covered porch, plenty of parking, and a brand new front door. This home is charming and ready for its next owners. Don't miss this opportunity to live in a wonderful community in a beautifully updated home. Owner/Agent
- Type:
- Single Family
- Sq.Ft.:
- 2,250
- Status:
- Active
- Beds:
- 3
- Lot size:
- 1 Acres
- Year built:
- 2024
- Baths:
- 3.00
- MLS#:
- 1503112
ADDITIONAL INFORMATION
Charming New Construction Home in Hixson - Steps from Chester Frost Park! Welcome to your dream home in the highly desirable Hixson community! This stunning new construction home features durable Hardie siding, wood flooring throughout main spaces and bedrooms, and tile in bathrooms (no carpet in bedrooms), LED lighting throughout, GE appliances, and many upgrades you wont see in surrounding homes at this price point! Not to mention the neighborhood dock for all your outdoor adventures and the home is just a stone's throw from Chester Frost Park and Dallas Bay, offering easy access to the scenic Chickamauga Lake. With its eye-catching curb appeal and inviting covered front porch with rough-cut porch posts, this home is designed to impress. Step inside to discover a bright, open floor plan filled with natural light from an abundance of windows. The spacious great room features a nickel gap fireplace chase with electric heat and a HEPA filter, making it perfect for cozy family gatherings or entertaining friends. Retreat to the master bedroom, which boasts an en-suite bathroom adorned with exquisite Italian tile. Additional highlights include a generously sized laundry room and well-appointed bedrooms, ensuring comfort for everyone. The kitchen is a chef's dream, featuring GE appliances to include a convection stove. a vented range hood, soft-close cabinets, and LED lighting, providing both functionality and style. Nestled on a level lot, this property offers ample outdoor space for recreation and relaxation. Families will appreciate the excellent local schools, making this home an ideal choice for your loved ones. Conveniently located just 5 minutes from Publix, local shops, and various family-friendly activities, this home makes daily living a breeze. Chester Frost Park is your neighborhood playground, boasting a beach area, volleyball courts, boat docks, ramps, a campground, fishing piers, grills, and plenty of parking for all your outdoor pursuits!
$402,863
1238 Thomas Lane Hixson, TN 37343
- Type:
- Single Family
- Sq.Ft.:
- 2,050
- Status:
- Active
- Beds:
- 3
- Lot size:
- 0.23 Acres
- Year built:
- 2024
- Baths:
- 3.00
- MLS#:
- 1503137
ADDITIONAL INFORMATION
Brand New Construction in convenient Hixson location. Located within 15 minutes of downtown, this two story home features real hardwood floors quartz countertops, white cabinets, sod front yard, large level back yard beyond the clearing. All bedrooms are upstairs with lots of closet space. Two full bathrooms and large mud room. Call today we have others available. Pictures are of a similiar home built. This home will be complete in 4-6 weeks
- Type:
- Single Family
- Sq.Ft.:
- 2,473
- Status:
- Active
- Beds:
- 4
- Lot size:
- 0.21 Acres
- Year built:
- 2013
- Baths:
- 3.00
- MLS#:
- 1503046
ADDITIONAL INFORMATION
Welcome home! This beautiful and well-built Craftsman-style home in the desirable Dreamcatcher subdivision offers a perfect blend of comfort, style, and convenience. Walk in and feel right at home, as you enter through the foyer into the open living area. The heart of the home features a spacious kitchen that seamlessly overlooks the living area, making it ideal for both everyday living and entertaining. The formal dining area and cozy eat-in kitchenette provide versatile dining options to suit any occasion. The well-thought-out split floor plan ensures privacy and comfort with four generously sized bedrooms, while the bonus room over the garage adds an extra touch of versatility—perfect for a home office, playroom, or guest suite. Rich wood flooring graces the main living areas, adding a touch of classic craftsmanship. Step outside to enjoy the screened and covered back porch anytime of the year while overlooking a fenced backyard—an ideal space for relaxation and outdoor gatherings. This Hixson home is tucked back, but conveniently close to shopping, restaurants, parks, and schools. With easy access to Highway 153 and I-75, commuting is a breeze. Don't miss this opportunity to own a well-cared-for home in a sought-after neighborhood. Schedule your showing today and experience all that this great property has to offer!
- Type:
- Single Family
- Sq.Ft.:
- 2,650
- Status:
- Active
- Beds:
- 4
- Lot size:
- 1 Acres
- Year built:
- 2013
- Baths:
- 3.00
- MLS#:
- 2759805
- Subdivision:
- Dreamcather Sub
ADDITIONAL INFORMATION
Welcome to this beautiful home located in the Dreamcatcher subdivision in Hixson. This custom built home is quite spacious, has lots of natural light and many upgrades. The interior of the home has recently been painted and all carpet has been replaced. As you enter the home you are welcomed by hardwood floors and a nice foyer. Some of the amenties include crown molding throughout, specialty ceilings, REAL hardwood floors, separate dining room and breakfast nook, gas fireplace, soft close doors and drawers, a downstairs master bedroom and so much more! Just off of the living room is a private screened porch overlooking your backyard and an open grilling deck for beautiful sunny days.
- Type:
- Townhouse
- Sq.Ft.:
- 1,806
- Status:
- Active
- Beds:
- 3
- Lot size:
- 0.1 Acres
- Year built:
- 1982
- Baths:
- 3.00
- MLS#:
- 1503017
- Subdivision:
- Valleybrook Park
ADDITIONAL INFORMATION
Welcome to 1355 Village Green Drive, a charming and cozy single-family home located close to all the restaurants and shopping in Hixson. Kitchen is fully updated with new appliances. The home is freshly repainted throughout. A brand new fence in the backyard provides privacy. The open-concept layout allows for easy flow between the living room, dining room, and kitchen. The home has three bedrooms and three bathrooms The spacious upstairs bedroom could serve as either a bonus room or bedroom. The backyard is a private oasis with a screened-in patio and plenty of space for outdoor activities. This home is perfect for a first time homebuyer or even an investor.
- Type:
- Single Family
- Sq.Ft.:
- 2,629
- Status:
- Active
- Beds:
- 4
- Lot size:
- 0.31 Acres
- Year built:
- 2004
- Baths:
- 3.00
- MLS#:
- 1502974
- Subdivision:
- Stonewall Farms
ADDITIONAL INFORMATION
''Discover the perfect blend of comfort and style in this beautifully updated one-level home, ideally situated at the end of a peaceful cul-de-sac. From the moment you arrive, you'll be welcomed by immaculate landscaping and a charming rocking chair front porch. Step inside to an open floor plan that features stunning hardwood floors throughout, leading you into a spacious great room with a cozy fireplace and a bright dining room flooded with natural light. The kitchen is a chef's dream, boasting stainless steel appliances, granite countertops, and ample cabinetry. Enjoy the convenience of an expanded prep area with built-in wine racks and additional storage, plus a walk-in pantry that's sure to impress. The home's thoughtful split bedroom design ensures privacy and comfort. The expansive master suite is a true retreat with a cathedral ceiling and a luxurious en-suite bathroom featuring his and her vanities, a jetted tub, a separate shower, and a water closet. On the opposite side of the home, you'll find two generously sized secondary bedrooms that share a well-appointed bath. Upstairs, a versatile 4th bedroom could serve as a bonus room, complete with its own private half bath—perfect for guests or a home office. Relax and unwind in the heated and cooled sunroom overlooking the private, spacious backyard, or host gatherings on the large deck with plenty of space for grilling and entertaining. Take a refreshing dip in the pool and soak in the peaceful ambiance of this inviting home. Conveniently located near major shopping, dining, hospitals, and just a short drive to downtown Chattanooga, this home offers the best of both worlds. Come see it for yourself—you won't be disappointed!''
- Type:
- Single Family
- Sq.Ft.:
- 1,992
- Status:
- Active
- Beds:
- 3
- Lot size:
- 0.17 Acres
- Baths:
- 2.00
- MLS#:
- 1502799
ADDITIONAL INFORMATION
Now pre-selling Paige Meadows! This 1 level floor plan is perfect for entertaining family & friends. Included features are stainless steel appliances including gas range, gas fireplace, gas tankless water heater, quartz countertops, 9' ceilings, 2 car garage, private backyard, oversized free standing tub and tile shower. Buyer to verify anything of concern, including but not limited to schools, sf, and taxes. Owner/Agent. HOA formation is in process and fees will be known soon.
Andrea D. Conner, License 344441, Xome Inc., License 262361, [email protected], 844-400-XOME (9663), 751 Highway 121 Bypass, Suite 100, Lewisville, Texas 75067


Listings courtesy of RealTracs MLS as distributed by MLS GRID, based on information submitted to the MLS GRID as of {{last updated}}.. All data is obtained from various sources and may not have been verified by broker or MLS GRID. Supplied Open House Information is subject to change without notice. All information should be independently reviewed and verified for accuracy. Properties may or may not be listed by the office/agent presenting the information. The Digital Millennium Copyright Act of 1998, 17 U.S.C. § 512 (the “DMCA”) provides recourse for copyright owners who believe that material appearing on the Internet infringes their rights under U.S. copyright law. If you believe in good faith that any content or material made available in connection with our website or services infringes your copyright, you (or your agent) may send us a notice requesting that the content or material be removed, or access to it blocked. Notices must be sent in writing by email to [email protected]. The DMCA requires that your notice of alleged copyright infringement include the following information: (1) description of the copyrighted work that is the subject of claimed infringement; (2) description of the alleged infringing content and information sufficient to permit us to locate the content; (3) contact information for you, including your address, telephone number and email address; (4) a statement by you that you have a good faith belief that the content in the manner complained of is not authorized by the copyright owner, or its agent, or by the operation of any law; (5) a statement by you, signed under penalty of perjury, that the information in the notification is accurate and that you have the authority to enforce the copyrights that are claimed to be infringed; and (6) a physical or electronic signature of the copyright owner or a person authorized to act on the copyright owner’s behalf. Failure t
| Real Estate listings held by other brokerage firms are marked with the name of the listing broker. Information being provided is for consumers' personal, non-commercial use and may not be used for any purpose other than to identify prospective properties consumers may be interested in purchasing. Copyright 2024 Knoxville Area Association of Realtors. All rights reserved. |
