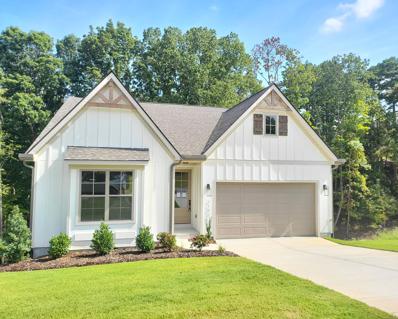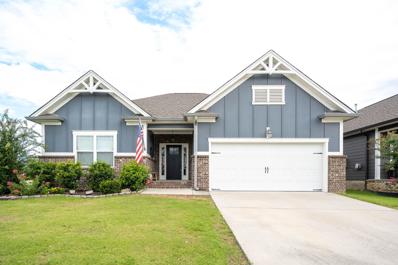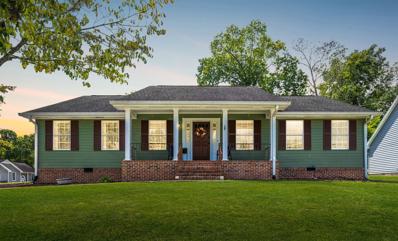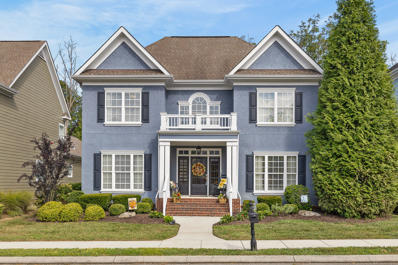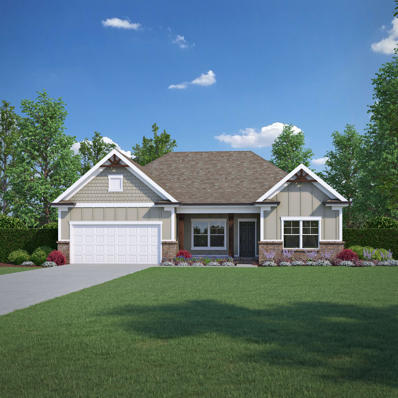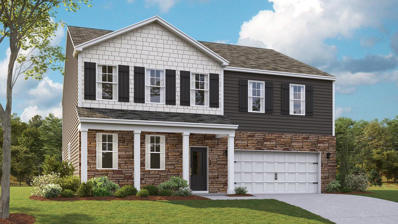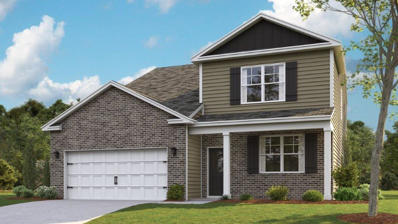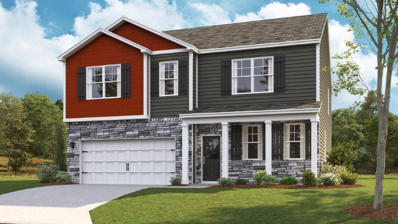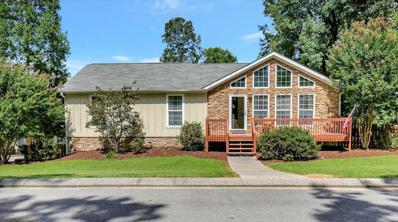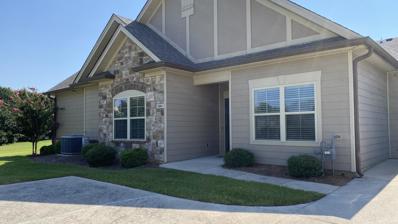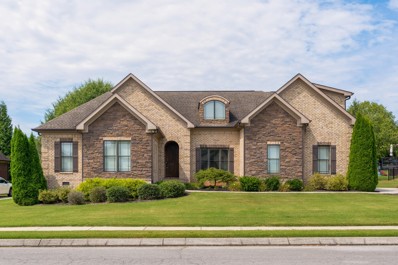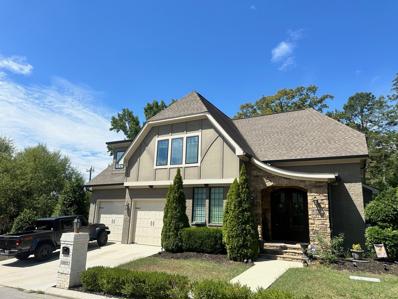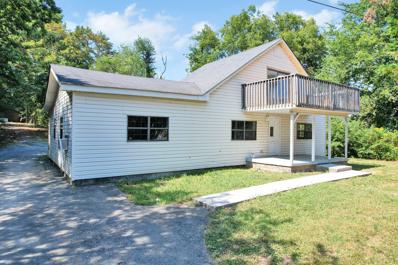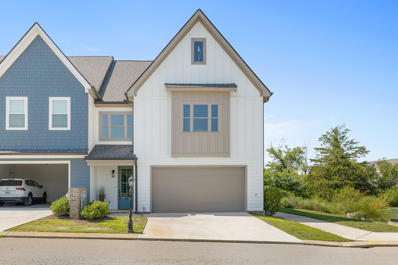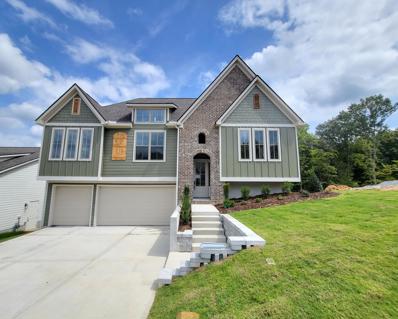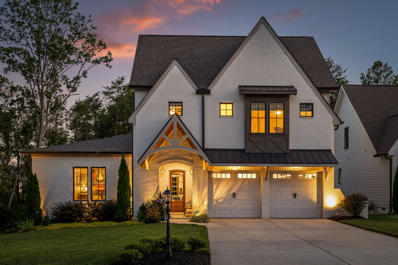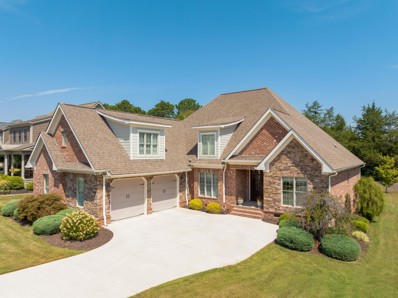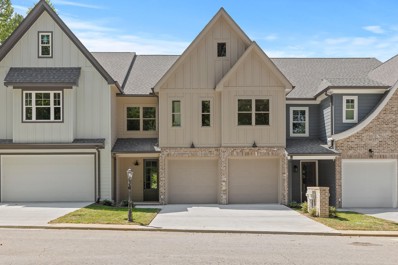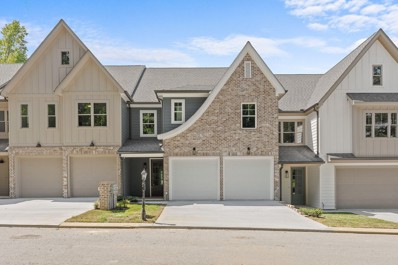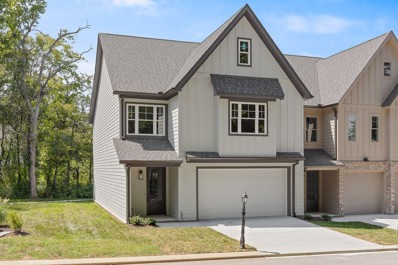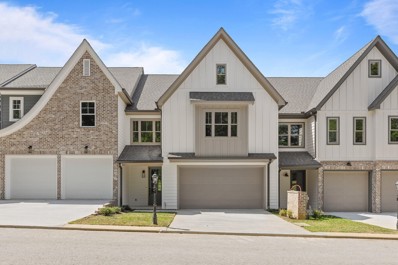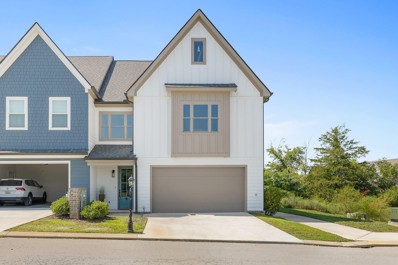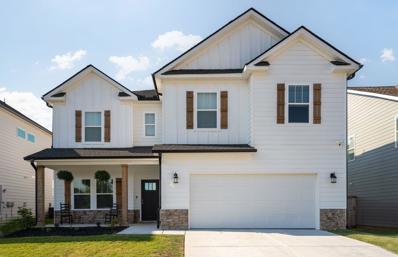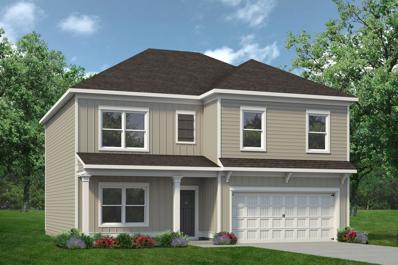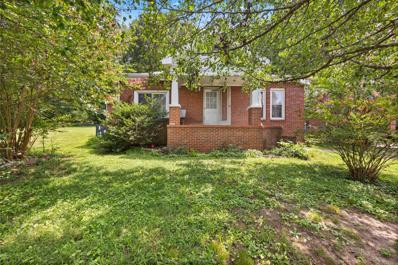Ooltewah TN Homes for Rent
- Type:
- Single Family
- Sq.Ft.:
- 2,300
- Status:
- Active
- Beds:
- 4
- Lot size:
- 0.3 Acres
- Year built:
- 2024
- Baths:
- 3.00
- MLS#:
- 1398808
- Subdivision:
- Hamilton On Hunter West
ADDITIONAL INFORMATION
$449,900
8505 Red Deer Ln Ooltewah, TN 37363
- Type:
- Single Family
- Sq.Ft.:
- 2,102
- Status:
- Active
- Beds:
- 3
- Lot size:
- 0.17 Acres
- Year built:
- 2017
- Baths:
- 2.00
- MLS#:
- 1398784
- Subdivision:
- Creekside At Hampton Meadows
ADDITIONAL INFORMATION
- Type:
- Single Family
- Sq.Ft.:
- 1,760
- Status:
- Active
- Beds:
- 3
- Lot size:
- 0.2 Acres
- Year built:
- 1987
- Baths:
- 2.00
- MLS#:
- 1398771
- Subdivision:
- Hamilton On Hunter
ADDITIONAL INFORMATION
- Type:
- Single Family
- Sq.Ft.:
- 2,620
- Status:
- Active
- Beds:
- 13
- Lot size:
- 0.13 Acres
- Year built:
- 2009
- Baths:
- 3.50
- MLS#:
- 20243931
- Subdivision:
- Windstone
ADDITIONAL INFORMATION
Welcome to 2011 Holden Farm Place, located in the beautiful Whisper Creek community at Windstone. You'll love the lifestyle this property offers, with its gated golf community, clubhouse, pool, tennis courts, bar and grill, sidewalks, lawn maintenance, and more! As you enter, a stunning two-story foyer greets you, leading to a spacious dining room ideal for entertaining. The eat-in kitchen features granite countertops and a built-in pantry with custom pull-out shelving. It seamlessly connects to the living room, which boasts two-story ceilings, a gas log fireplace, and access to a cozy screened-in deck that opens up to a large, open deck. The primary bedroom, located on one side of the house, includes an en-suite bathroom and a walk-in closet. The primary bathroom features a jetted tub and a separate tile shower. Completing the main level are the laundry room and a half bath. Upstairs, you'll find two bedrooms, each with hardwood floors and walk-in closets. One of the bedrooms has an en-suite bathroom with a tub/shower combo. The bonus room, which can serve as a fourth bedroom, includes its own ductless HVAC unit and is very spacious. All three HVAC units in the house were installed in 2023. This wonderful home is situated on the back side of the community, where you can enjoy views of the woods from your back deck. Don't miss out on this exceptional property!
- Type:
- Single Family
- Sq.Ft.:
- 2,083
- Status:
- Active
- Beds:
- 3
- Lot size:
- 0.13 Acres
- Year built:
- 2024
- Baths:
- 2.00
- MLS#:
- 1398736
- Subdivision:
- Bainbridge
ADDITIONAL INFORMATION
- Type:
- Single Family
- Sq.Ft.:
- 3,110
- Status:
- Active
- Beds:
- 4
- Lot size:
- 0.17 Acres
- Year built:
- 2024
- Baths:
- 4.00
- MLS#:
- 1398733
- Subdivision:
- Sweet Briar
ADDITIONAL INFORMATION
- Type:
- Single Family
- Sq.Ft.:
- 2,618
- Status:
- Active
- Beds:
- 5
- Lot size:
- 0.17 Acres
- Year built:
- 2024
- Baths:
- 4.00
- MLS#:
- 1398729
- Subdivision:
- Sweet Briar
ADDITIONAL INFORMATION
- Type:
- Single Family
- Sq.Ft.:
- 2,804
- Status:
- Active
- Beds:
- 4
- Lot size:
- 0.17 Acres
- Year built:
- 2024
- Baths:
- 3.00
- MLS#:
- 1398726
- Subdivision:
- Sweet Briar
ADDITIONAL INFORMATION
$390,000
7409 Tiercel Dr Ooltewah, TN 37363
- Type:
- Single Family
- Sq.Ft.:
- 1,950
- Status:
- Active
- Beds:
- 3
- Lot size:
- 0.49 Acres
- Year built:
- 2007
- Baths:
- 2.00
- MLS#:
- 1398698
- Subdivision:
- Falcon Crest
ADDITIONAL INFORMATION
- Type:
- Single Family
- Sq.Ft.:
- 2,063
- Status:
- Active
- Beds:
- 2
- Lot size:
- 0.01 Acres
- Year built:
- 2018
- Baths:
- 2.00
- MLS#:
- 1398692
- Subdivision:
- None
ADDITIONAL INFORMATION
- Type:
- Single Family
- Sq.Ft.:
- 3,212
- Status:
- Active
- Beds:
- 4
- Lot size:
- 0.35 Acres
- Year built:
- 2013
- Baths:
- 4.00
- MLS#:
- 2704886
- Subdivision:
- Hampton Cove
ADDITIONAL INFORMATION
Beautiful brick and stone, 4 bedroom, 3.5 bath home in the desirable Hampton Cove gated community just minutes from schools, shopping, restaurants, golf clubs (The Ooltewah Club and the Honors) and convenient to Chattanooga, Cleveland and North Georgia. This home boasts a fantastic floor plan with 2 bedrooms on the main and 2 up, an open floor plan, formal and informal living spaces, a screened porch, a fenced, level back yard and a 2-bay garage. You will also love the comfortable, yet elegant decor, especially the neutral tones, specialty ceilings, newly refinished hardwood floors, crown moldings, decorative lighting, granite countertops and more. Your tour begins with the formal dining room that is currently being utilized as an office and opens to the central great room with a coffered ceiling and a gas fireplace. The heart of the home is the open kitchen, breakfast and keeping room - a great spot to relax and gather.
$549,000
1807 Argyle Court Ooltewah, TN 37363
- Type:
- Single Family
- Sq.Ft.:
- 2,638
- Status:
- Active
- Beds:
- 4
- Lot size:
- 0.15 Acres
- Year built:
- 2015
- Baths:
- 2.50
- MLS#:
- 20243918
ADDITIONAL INFORMATION
Location, Location, Location! Beautifully built 4 bedroom, 2.5 bath home. Open floor plan with master bedroom on main level! Numerous amenities including Tankless water, granite counter-tops, Hardwood throughout, large walk-in closets, soaking tub and more! Centrally located to everything Ooltewah has to offer! Make this home a must see today!
$415,000
8633 Hilltop Dr Ooltewah, TN 37363
- Type:
- Triplex
- Sq.Ft.:
- n/a
- Status:
- Active
- Beds:
- n/a
- Lot size:
- 0.9 Acres
- Year built:
- 1940
- Baths:
- MLS#:
- 1398645
- Subdivision:
- None
ADDITIONAL INFORMATION
$469,900
9630 Dutton Ln Ooltewah, TN 37363
- Type:
- Single Family
- Sq.Ft.:
- 2,167
- Status:
- Active
- Beds:
- 3
- Year built:
- 2021
- Baths:
- 3.00
- MLS#:
- 1398593
- Subdivision:
- Barnsley Park
ADDITIONAL INFORMATION
- Type:
- Single Family
- Sq.Ft.:
- 2,600
- Status:
- Active
- Beds:
- 4
- Lot size:
- 0.4 Acres
- Year built:
- 2024
- Baths:
- 3.00
- MLS#:
- 1398573
- Subdivision:
- Hamilton On Hunter West
ADDITIONAL INFORMATION
- Type:
- Single Family
- Sq.Ft.:
- 2,943
- Status:
- Active
- Beds:
- 4
- Lot size:
- 0.4 Acres
- Year built:
- 2019
- Baths:
- 4.00
- MLS#:
- 1398562
- Subdivision:
- WolfCreek
ADDITIONAL INFORMATION
- Type:
- Single Family
- Sq.Ft.:
- 2,500
- Status:
- Active
- Beds:
- 4
- Lot size:
- 0.38 Acres
- Year built:
- 2011
- Baths:
- 3.00
- MLS#:
- 2704923
- Subdivision:
- Hampton Cove
ADDITIONAL INFORMATION
Custom built, one-owner home in the desirable gated Hampton Cove community in the heart of Ooltewah close to schools, shopping, restaurants, the Ooltewah Club golf course and more. This mostly one-level home boasts 3 or 4 bedrooms, 3 full baths, the primary suite on the main, an open floor plan, hardwood floors, specialty ceilings, crown moldings, arched doorways, an oversized 2-bay garage and great outdoor living spaces. Your tour begins with the foyer that opens to the formal dining room and the great room. The great room has a coffered ceiling, gas fireplace and large arch to the kitchen and breakfast area. The kitchen has granite countertops, tile backsplash, stainless appliances, a pantry and raised dining bar, and the breakfast room has access to the screened porch and deck providing a nice flow for indoor to outdoor dining and living. The laundry room is just across the hall from the kitchen and has access to the garage for easy loading and unloading.
$459,900
9710 Dutton Ln Ooltewah, TN 37363
- Type:
- Townhouse
- Sq.Ft.:
- 2,167
- Status:
- Active
- Beds:
- 3
- Lot size:
- 0.07 Acres
- Year built:
- 2022
- Baths:
- 3.00
- MLS#:
- 2703890
- Subdivision:
- Barnsley Park
ADDITIONAL INFORMATION
Welcome to the Townhomes at Barnsley Park. All units are now complete and move in ready! Open main level with a great room, dining, eating kitchen, and dining. Kitchen with custom cabinets, granite counters, and stainless appliance package. Master bedroom has an adjoining bath with separate vanities, tiled shower and soaking tub, and walk in closet, and private balcony. Every unit has 2 car garages. Exterior has a combination of brick, stone and concrete composite siding. Top quality interior finishes, trim work and crown molding. Lawn Care included in the HOA fee for townhouses.
$459,900
9706 Dutton Ln Ooltewah, TN 37363
- Type:
- Townhouse
- Sq.Ft.:
- 2,167
- Status:
- Active
- Beds:
- 3
- Lot size:
- 0.07 Acres
- Year built:
- 2022
- Baths:
- 3.00
- MLS#:
- 2703887
- Subdivision:
- Barnsley Park
ADDITIONAL INFORMATION
Welcome to the Townhomes at Barnsley Park. All units are now complete and move in ready! Open main level with great room, dining, kitchen, and dining. Kitchen with custom cabinets, granite counters, and stainless appliance package. Second level you will find the master bedroom that has adjoining bath with separate vanities, tiled shower and soaking tub, and walk in closet, and private balcony. Two additional spacious bedrooms, large bathroom, and laundry. Every unit has 2 car garages. Exterior has a combination of brick, stone and concrete composite siding. Top quality interior finishes, trim work and crown molding. Lawn Care included in HOA fee for townhouses.
$469,900
9714 Dutton Ln Ooltewah, TN 37363
- Type:
- Townhouse
- Sq.Ft.:
- 2,167
- Status:
- Active
- Beds:
- 3
- Lot size:
- 0.07 Acres
- Year built:
- 2022
- Baths:
- 3.00
- MLS#:
- 2703886
- Subdivision:
- Barnsley Park
ADDITIONAL INFORMATION
Welcome to the Townhomes at Barnsley Park. All units are now complete and move in ready! Open main level with great room, dining, kitchen, and dining. Kitchen with custom cabinets, granite counters, and stainless appliance package. Second level you will find the master bedroom that has adjoining bath with separate vanities, tiled shower and soaking tub, and walk in closet, and private balcony. Two additional spacious bedrooms, large bathroom, and laundry. Every unit has 2 car garages. Exterior has a combination of brick, stone and concrete composite siding. Top quality interior finishes, trim work and crown molding. Lawn Care included in HOA fee for townhouses.
$459,900
9698 Dutton Ln Ooltewah, TN 37363
- Type:
- Townhouse
- Sq.Ft.:
- 2,167
- Status:
- Active
- Beds:
- 3
- Lot size:
- 0.07 Acres
- Year built:
- 2022
- Baths:
- 3.00
- MLS#:
- 2703881
- Subdivision:
- Barnsley Park
ADDITIONAL INFORMATION
Welcome to the Townhomes at Barnsley Park. All units are now complete and move in ready! Open main level with great room, dining, kitchen, and dining. Kitchen with custom cabinets, granite counters, and stainless appliance package. Second level you will find the master bedroom that has adjoining bath with separate vanities, tiled shower and soaking tub, and walk in closet, and private balcony. Two additional spacious bedrooms, large bathroom, and laundry. Every unit has 2 car garages. Exterior has a combination of brick, stone and concrete composite siding. Top quality interior finishes, trim work and crown molding. Lawn Care included in HOA fee for townhouses.
$469,900
9630 Dutton Ln Ooltewah, TN 37363
- Type:
- Townhouse
- Sq.Ft.:
- 2,167
- Status:
- Active
- Beds:
- 3
- Lot size:
- 0.07 Acres
- Year built:
- 2021
- Baths:
- 3.00
- MLS#:
- 2703879
- Subdivision:
- Barnsley Park
ADDITIONAL INFORMATION
Welcome to the Townhomes at Barnsley Park. All units are now complete and move in ready! Open main level with great room, dining, kitchen, and dining. Kitchen with custom cabinets, granite counters, and stainless appliance package. Second level you will find the master bedroom that has adjoining bath with separate vanities, tiled shower and soaking tub, and walk in closet, and private balcony. Two additional spacious bedrooms, large bathroom, and laundry. Every unit has 2 car garages. Exterior has a combination of brick, stone and concrete composite siding. Top quality interior finishes, trim work and crown molding. Lawn Care included in HOA fee for townhouses.
$519,000
8784 Snowy Owl Rd Ooltewah, TN 37363
- Type:
- Single Family
- Sq.Ft.:
- 3,341
- Status:
- Active
- Beds:
- 5
- Year built:
- 2022
- Baths:
- 3.00
- MLS#:
- 1398466
- Subdivision:
- Highborne
ADDITIONAL INFORMATION
- Type:
- Single Family
- Sq.Ft.:
- 2,372
- Status:
- Active
- Beds:
- 4
- Lot size:
- 0.21 Acres
- Year built:
- 2024
- Baths:
- 3.00
- MLS#:
- 1398464
- Subdivision:
- The Preserves At Savannah Bay
ADDITIONAL INFORMATION
$695,000
5448 Hunter Rd Ooltewah, TN 37363
- Type:
- Single Family
- Sq.Ft.:
- 1,573
- Status:
- Active
- Beds:
- 2
- Lot size:
- 7.85 Acres
- Year built:
- 1920
- Baths:
- 1.00
- MLS#:
- 1398478
- Subdivision:
- None
ADDITIONAL INFORMATION

The data relating to real estate for sale on this web site comes in part from the IDX Program of the River Counties Multiple Listing Service, Inc. The information being provided is for the consumers' personal, non-commercial use and may not be used for any purpose other than to identify prospective properties the consumers may be interested in purchasing. This data is updated daily. Some properties, which appear for sale on this web site, may subsequently have sold and may no longer be available. The Real Estate Broker providing this data believes it to be correct, but advises interested parties to confirm the data before relying on it in a purchase decision. Copyright 2024. All rights reserved.
Andrea D. Conner, License 344441, Xome Inc., License 262361, [email protected], 844-400-XOME (9663), 751 Highway 121 Bypass, Suite 100, Lewisville, Texas 75067


Listings courtesy of RealTracs MLS as distributed by MLS GRID, based on information submitted to the MLS GRID as of {{last updated}}.. All data is obtained from various sources and may not have been verified by broker or MLS GRID. Supplied Open House Information is subject to change without notice. All information should be independently reviewed and verified for accuracy. Properties may or may not be listed by the office/agent presenting the information. The Digital Millennium Copyright Act of 1998, 17 U.S.C. § 512 (the “DMCA”) provides recourse for copyright owners who believe that material appearing on the Internet infringes their rights under U.S. copyright law. If you believe in good faith that any content or material made available in connection with our website or services infringes your copyright, you (or your agent) may send us a notice requesting that the content or material be removed, or access to it blocked. Notices must be sent in writing by email to [email protected]. The DMCA requires that your notice of alleged copyright infringement include the following information: (1) description of the copyrighted work that is the subject of claimed infringement; (2) description of the alleged infringing content and information sufficient to permit us to locate the content; (3) contact information for you, including your address, telephone number and email address; (4) a statement by you that you have a good faith belief that the content in the manner complained of is not authorized by the copyright owner, or its agent, or by the operation of any law; (5) a statement by you, signed under penalty of perjury, that the information in the notification is accurate and that you have the authority to enforce the copyrights that are claimed to be infringed; and (6) a physical or electronic signature of the copyright owner or a person authorized to act on the copyright owner’s behalf. Failure t
Ooltewah Real Estate
The median home value in Ooltewah, TN is $449,000. This is higher than the county median home value of $173,600. The national median home value is $219,700. The average price of homes sold in Ooltewah, TN is $449,000. Approximately 51.29% of Ooltewah homes are owned, compared to 12.94% rented, while 35.77% are vacant. Ooltewah real estate listings include condos, townhomes, and single family homes for sale. Commercial properties are also available. If you see a property you’re interested in, contact a Ooltewah real estate agent to arrange a tour today!
Ooltewah, Tennessee has a population of 512. Ooltewah is less family-centric than the surrounding county with 0% of the households containing married families with children. The county average for households married with children is 28.57%.
The median household income in Ooltewah, Tennessee is $24,809. The median household income for the surrounding county is $50,273 compared to the national median of $57,652. The median age of people living in Ooltewah is 61.7 years.
Ooltewah Weather
The average high temperature in July is 86.9 degrees, with an average low temperature in January of 28.6 degrees. The average rainfall is approximately 54.2 inches per year, with 3.2 inches of snow per year.
