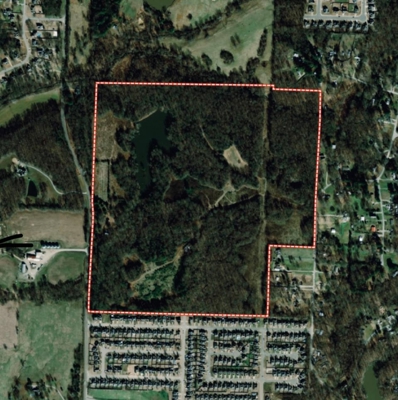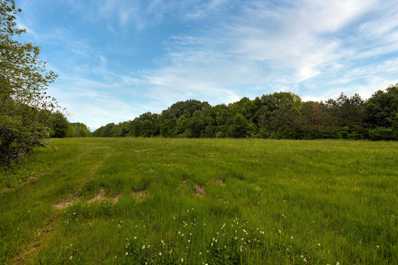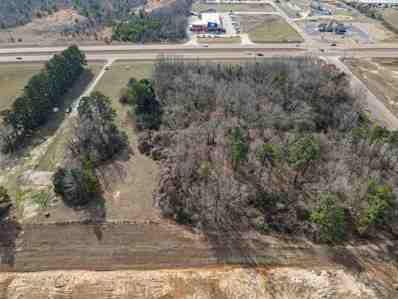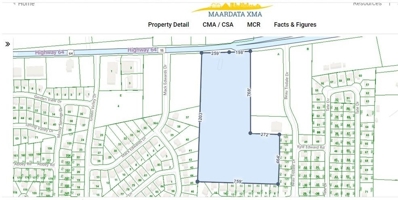Oakland TN Homes for Rent
- Type:
- Single Family-Detached
- Sq.Ft.:
- 2,599
- Status:
- Active
- Beds:
- 4
- Year built:
- 2024
- Baths:
- 3.00
- MLS#:
- 10178271
- Subdivision:
- Twin Oaks
ADDITIONAL INFORMATION
Asher is an Alley-load plan with all lawn care maintenance included!4br/2ba home with a dining room! Beautiful selections throughout the open kitchen/great room concept. luxury primary suite, all wood shelving, contemporary style living, smart home. HUGE patio off side. This beautiful home will finish in October, 2024. Come out and see multiple floor plans and options in the Twin oaks neighborhood. ZONED FOR ARLINGTON SCHOOLS while paying 1/4 arlingtons city/county taxes. Wooded front view! 3% Builder Bonus for Buyers to use towards Closing Costs.
- Type:
- Single Family-Detached
- Sq.Ft.:
- 2,199
- Status:
- Active
- Beds:
- 3
- Year built:
- 2024
- Baths:
- 2.00
- MLS#:
- 10178268
- Subdivision:
- TWIN OAKS
ADDITIONAL INFORMATION
Twin Oaks Walton A! 3% Builder Bonus towards Closing Costs.This is an Alley-load plan with all lawn care maintenance included!3br/2ba home with every BR/BA down! Beautiful selections throughout the open kitchen/great room concept. Bonus Room Upstairs, luxury primary suite, all wood shelving, contemporary style living, smart home. Large patio off side. This beautiful home will finish in October, 2024. Come out and see multiple floor plans and options in the Twin oaks neighborhood. ZONED FOR ARLINGTON SCHOOLS while paying 1/4 arlingtons city/county taxes. Wooded front view!
$3,500,000
HWY 194 HWY Oakland, TN 38060
- Type:
- Land
- Sq.Ft.:
- n/a
- Status:
- Active
- Beds:
- n/a
- Lot size:
- 150 Acres
- Baths:
- MLS#:
- 10184654
- Subdivision:
- None
ADDITIONAL INFORMATION
$424,999
35 MEADOW TRAIL Ln Oakland, TN 38060
- Type:
- Single Family-Detached
- Sq.Ft.:
- 2,799
- Status:
- Active
- Beds:
- 5
- Year built:
- 2006
- Baths:
- 3.00
- MLS#:
- 10177543
- Subdivision:
- FAIR MEADOWS OF OAKLAND
ADDITIONAL INFORMATION
Introducing this amazing residence w/5 Bd (3 down) and 3 Bath. Property sits on a large lot backing up to the neighborhood common area perfect for gatherings. Backyard boasts a pool area perfect place to relax & enjoy warm summer weather. Stunning updated kitchen. Attic- Future expand area. HVAC-2022~Water Heater2022~Pool Pump 2024~Electric Vehicle Home Charging 2024~safety fencing around pool 2024. Due to work changes seller is relocating, but loves house and hates to move! Don't miss out, call us today!
- Type:
- Single Family-Detached
- Sq.Ft.:
- 999
- Status:
- Active
- Beds:
- 2
- Lot size:
- 3.06 Acres
- Year built:
- 1982
- Baths:
- 1.10
- MLS#:
- 10177494
- Subdivision:
- L & E ESTATES
ADDITIONAL INFORMATION
3 acres in Fayette County. Modular home, storage shed and warehouse/ workshop building. Many possibilities here. Being sold cash as is. Will not qualifybfornFHA or VA. Call today for private showing.
$336,990
110 ARROWWOOD Trl Oakland, TN 38060
Open House:
Wednesday, 2/26 10:00-5:00PM
- Type:
- Single Family-Detached
- Sq.Ft.:
- 1,599
- Status:
- Active
- Beds:
- 3
- Lot size:
- 0.29 Acres
- Year built:
- 2024
- Baths:
- 2.00
- MLS#:
- 10177216
- Subdivision:
- RIVERWOOD GARDENS
ADDITIONAL INFORMATION
New resort-style community! 3 Bedrooms, 2 baths, primary walk-in closet, large living room/kitchen combo. Large lot. Beautiful, all new community. Riverwood Gardens - Ready 11/24! Special below market rate with DHI Mortgage. Photos are of decorated model home and this specific home. Move-in package includes blinds, SmartHome package, gas range, microwave, dishwasher, and refrigerator! Community pool, pickleball, and much more!
$358,990
150 ARROWWOOD Trl Oakland, TN 38060
Open House:
Wednesday, 2/26 10:00-5:00PM
- Type:
- Single Family-Detached
- Sq.Ft.:
- 1,999
- Status:
- Active
- Beds:
- 4
- Lot size:
- 0.28 Acres
- Year built:
- 2024
- Baths:
- 2.00
- MLS#:
- 10176497
- Subdivision:
- RIVERWOOD GARDENS
ADDITIONAL INFORMATION
Home features 4 Bedrooms, 2 baths, walk-in closet in primary, open floor plan, and covered back porch. Beautiful, all new community. Riverwood Gardens - Ready in Nov! Up to $10,000 closing costs paid with Special Below Market Rate through DHI Mortgage. Photos are of decorated model of the same floor plan. Photos will be updated through construction. Includes blinds, SmartHome package, gas range, microwave, dishwasher, and refrigerator! Community pool and more!
$499,800
85 BETSY VALLEY Dr Oakland, TN 38060
- Type:
- Single Family-Detached
- Sq.Ft.:
- 2,999
- Status:
- Active
- Beds:
- 4
- Year built:
- 2024
- Baths:
- 3.00
- MLS#:
- 10175521
- Subdivision:
- Valleybrook
ADDITIONAL INFORMATION
$10K BUILDER BONUS! New construction by Hallmark Builders. Valleybrook subdivision in Oakland with low taxes & 25 min from Blue Oval City. This Aristocrat III floor plan offers 3BR and 2 baths down, playroom/media room or 4th bedroom and 1 bath up. Estimated Completion: December 2024. Open daily 12-5. Key box on faucet.
$499,800
810 MEBANE Dr Oakland, TN 38060
- Type:
- Single Family-Detached
- Sq.Ft.:
- 2,999
- Status:
- Active
- Beds:
- 4
- Year built:
- 2024
- Baths:
- 3.00
- MLS#:
- 10175452
- Subdivision:
- Valleybrook
ADDITIONAL INFORMATION
$10K BUILDER BONUS! New construction by Hallmark Builders. Valleybrook subdivision in Oakland with low taxes & 25 min from Blue Oval City. This Aristocrat III floor plan offers 3BR and 3 baths down with a playroom or 4th bedroom and 1 bath upstairs. Open House daily 10-5. Key box on faucet.
$625,000
290 SELLERS Dr Oakland, TN 38060
- Type:
- Single Family-Detached
- Sq.Ft.:
- 3,799
- Status:
- Active
- Beds:
- 5
- Lot size:
- 2.49 Acres
- Year built:
- 2007
- Baths:
- 3.00
- MLS#:
- 10175324
- Subdivision:
- Crooked Creek Estates
ADDITIONAL INFORMATION
RARE FIND! 5 min. from Oakland! Immaculately KEPT Custom Build Home On 2.5 AC! Huge floored attic! NEW ROOF 2024 $38,000, NEWER AC UNITS, 3 UNITS 6 Yrs Old! Split Flr. Plan w/Primary Suite w/Door To Screened In 24x24 Back Porch w/3 Ceiling Fans, HotTub Hook-up! Extra Lg. Concrete Parking out By 3 Car Garage + Concrete sidewalks out back. 3 Bd. Down + Office! Extra Lg. Pantry w/wooden Shelving! Extra Lg. Laundry Rm. w/counter & Cabinets. Some of the rooms have been virtually staged.
$409,000
225 FAIROAKS Dr Oakland, TN 38060
Open House:
Sunday, 3/9 2:00-4:00PM
- Type:
- Single Family-Detached
- Sq.Ft.:
- 2,999
- Status:
- Active
- Beds:
- 5
- Year built:
- 2005
- Baths:
- 3.00
- MLS#:
- 10174846
- Subdivision:
- FAIROAKS PLANNED DEVELOP
ADDITIONAL INFORMATION
Excellent 5 BR, 3BA home in Oakland. Great view of the 8th hole from your back porch. Low Fayette County taxes, excellent neighborhood. Recent updates include a roof, HVAC system, and hickory wood flooring in the living room and primary bedroom. The kitchen features a spacious walk-in pantry, along with new quartz countertops and a stylish backsplash. The primary suite includes two large walk-in closets, a jacuzzi tub, and a shower. Upstairs is a loft, three bedrooms and a bathroom. Plus, there's dedicated golf cart parking in the garage, all while enjoying breathtaking views of the golf course!
$935,000
0 MCFADDEN DR Oakland, TN 38060
- Type:
- Land
- Sq.Ft.:
- n/a
- Status:
- Active
- Beds:
- n/a
- Lot size:
- 143 Acres
- Baths:
- MLS#:
- 10171968
- Subdivision:
- N/A
ADDITIONAL INFORMATION
Fantastic location, convenient, and only 1 mile from Oakland city limits. A rare opportunity to own a large tract of land in this location. There are multiple potential building sites. Riding and walking trails, multiple ponds, mature timber, hunting opportunities, and abundant wildlife. Could be a nice investment w/ future residential development potential. Land can be divided.
$474,900
40 LAUREL WOOD Ln Oakland, TN 38060
- Type:
- Single Family-Detached
- Sq.Ft.:
- 2,599
- Status:
- Active
- Beds:
- 4
- Lot size:
- 0.23 Acres
- Year built:
- 2024
- Baths:
- 3.00
- MLS#:
- 10170935
- Subdivision:
- FAIRWAY VILLAGE SEC C
ADDITIONAL INFORMATION
READY NOW!! Fairway Village: A Regency Homebuilders community in Oakland. This Carlisle floor plan is a 2539 square foot home featuring 9 foot ceilings downstairs and 8 foot ceilings upstairs, as well as open concept living.
$773,440
24 194 Hwy Oakland, TN 38060
- Type:
- Land
- Sq.Ft.:
- n/a
- Status:
- Active
- Beds:
- n/a
- Lot size:
- 24.17 Acres
- Baths:
- MLS#:
- 10168706
- Subdivision:
- N/A
ADDITIONAL INFORMATION
Prime development tract across from Fair Oaks Golf course in the heart of Oakland. 24.17 surveyed acres with ~758' of road frontage on Highway 194 and ~828' of road frontage on Wirt Road. Adjacent to Fairway Hills & Fairway Village subdivisions, all public utilities are within very close proximity, good topography, and an exceptional location for a new residential development. Additional 12.79 +/-acres available to the North of this tract at the intersection of Wirt Road and Riverdale Drive.
$409,280
12 WIRT Rd Oakland, TN 38060
- Type:
- Land
- Sq.Ft.:
- n/a
- Status:
- Active
- Beds:
- n/a
- Lot size:
- 12.79 Acres
- Baths:
- MLS#:
- 10168705
- Subdivision:
- N/A
ADDITIONAL INFORMATION
Prime residential development tract near Fair Oaks Golf course in the heart of Oakland. ~1,375' of road frontage on Riverdale Drive and ~1,900' of road frontage on Wirt Road. Adjacent to Fairway Hills & Fairway Village subdivisions, all public utilities are within very close proximity, good topography, and an exceptional location for a new residential development. Pending survey. Additional 24.71 acres available to the south of this tract on Highway 194 across from Fair Oaks Golf Course.
$2,000,000
6085 HWY 64 Hwy Oakland, TN 38060
- Type:
- General Commercial
- Sq.Ft.:
- n/a
- Status:
- Active
- Beds:
- n/a
- Year built:
- 1959
- Baths:
- MLS#:
- 10166126
- Subdivision:
- No Known
ADDITIONAL INFORMATION
Commercial property in a prime location. A farmhouse, in good condition, is on the property, but is not given value here. Value is in the land. Farmhouse is occupied. Please do not disturb residents! Thank you! Note: Natural gas is available on the property, and public sewer conection is at the street.
$384,900
129 ST ANDREWS Dr Oakland, TN 38060
- Type:
- Single Family-Detached
- Sq.Ft.:
- 2,399
- Status:
- Active
- Beds:
- 3
- Lot size:
- 0.15 Acres
- Year built:
- 2024
- Baths:
- 3.00
- MLS#:
- 10164727
- Subdivision:
- VILLAS AT FAIR OAKS PD
ADDITIONAL INFORMATION
READY NOW!!! Villas at Fair Oaks: A Regency Homebuilders community in Oakland. This Callahan floor plan is a 2361 square foot home featuring 9 foot ceilings downstairs and 8 foot ceilings upstairs, as well as open concept living.
$502,595
270 OAK HAVEN Cir Oakland, TN 38060
- Type:
- Single Family-Detached
- Sq.Ft.:
- 2,399
- Status:
- Active
- Beds:
- 3
- Lot size:
- 0.24 Acres
- Year built:
- 2023
- Baths:
- 2.00
- MLS#:
- 10158281
- Subdivision:
- Twin Oaks
ADDITIONAL INFORMATION
Sloane Floor Plan - Model Home (not for sale)! Executive Series features include 8 ft tall interior door ways downstairs, stained oak tread stairway treads with painted risers, freestanding soaker tub, exclusive King Spa Shower, alley loads have large covered side patio w/ irrigation system included & lawn maintained by HOA. Front/side load garages and large rear covered patios also available. Low Fayette County taxes!
- Type:
- Single Family-Detached
- Sq.Ft.:
- 2,799
- Status:
- Active
- Beds:
- 4
- Year built:
- 2023
- Baths:
- 3.00
- MLS#:
- 10158229
- Subdivision:
- Fairway Village
ADDITIONAL INFORMATION
Ask About Financing at 5.99% with 15% Down payment. New construction...finished! In wonderful new subdivision of Fairway Village! Beautiful home with all the bells and whistles you'd expect in much more expensive homes! Fantastic floor plan with 2 bedrooms down & 2 up + a playroom or 5th bedroom! Wood floors, open floorplan, stainless appliances, granite kitchen countertops, luxury master bath with separate tub and shower, high ceilings, covered patio, and much more!
- Type:
- Single Family-Detached
- Sq.Ft.:
- 2,799
- Status:
- Active
- Beds:
- 4
- Year built:
- 2023
- Baths:
- 3.00
- MLS#:
- 10158228
- Subdivision:
- Fairway Village
ADDITIONAL INFORMATION
New construction! ASK ABOUT FINANCING AT 5.99% WITH 15% DOWN. In wonderful new subdivision of Fairway Village! Beautiful home with all the bells and whistles you'd expect in much more expensive homes! Fantastic floor plan with 2 bedrooms down & 2 up + a playroom or 5th bedroom! Wood floors, open floorplan, stainless appliances, granite kitchen countertops, luxury master bath with separate tub and shower, high ceilings, covered patio, and much more. PICTURES ARE FOR INFORMATION ONLY.
$469,900
395 MARRIETTA Dr Oakland, TN 38060
- Type:
- Single Family-Detached
- Sq.Ft.:
- 3,199
- Status:
- Active
- Beds:
- 4
- Year built:
- 2024
- Baths:
- 3.00
- MLS#:
- 10158115
- Subdivision:
- BURTON PLACE SUBD
ADDITIONAL INFORMATION
Exceptional new build offers 4 spacious bedrooms & 3 luxurious baths. Bonus room is perfect for an office or playroom. Relax on the charming front porch or entertain guests on the covered back patio. Garage entry features a convenient bench & storage. Open floorplan boasts beautiful hardwoods and high ceilings. Great room flows seamlessly into the delightful kitchen with stone counters, SS appliances, and island. Tray ceiling in the primary. This stunning home is completed with a 2 car garage!
$650,000
0 WARREN RD Oakland, TN 38060
- Type:
- Land
- Sq.Ft.:
- n/a
- Status:
- Active
- Beds:
- n/a
- Lot size:
- 50 Acres
- Baths:
- MLS#:
- 10157986
- Subdivision:
- None
ADDITIONAL INFORMATION
Country Living - close to shopping. 50 Ac (plus or minus) tract of land partially wooded and part currently in row crops. Ideal for small horse or livestock farm.
$1,432,800
0 HWY 64 HWY Oakland, TN 38060
- Type:
- Land
- Sq.Ft.:
- n/a
- Status:
- Active
- Beds:
- n/a
- Lot size:
- 15.92 Acres
- Baths:
- MLS#:
- 10153347
- Subdivision:
- NONE
ADDITIONAL INFORMATION
Excellent development opportunity in the hear of Oakland! This property has been family-owned for generations and is now available for sale. The property fronts Hwy. 64 and is located directly in front of the Tennessee Driver's Center in Oakland. another 4+/- acres may also be available. Call listing agent for more info!
$439,900
190 VALLEYVIEW Ln Oakland, TN 38060
- Type:
- Single Family
- Sq.Ft.:
- 2,799
- Status:
- Active
- Beds:
- 3
- Year built:
- 2023
- Baths:
- 3.00
- MLS#:
- 10150948
- Subdivision:
- VALLEYBROOK
ADDITIONAL INFORMATION
$10K BUILDER BONUS! New Construction by Hallmark Builders. Valleybrook subdivision in Oakland with low taxes. This Manchester Floor Plan offers 2BR, 2 baths down, 1 BR , playroom/media room or 4th BR upstairs. Call listing agent for more information. Open Daily 10-5.
$394,900
80 DORAL Loop Oakland, TN 38060
- Type:
- Single Family-Detached
- Sq.Ft.:
- 2,399
- Status:
- Active
- Beds:
- 3
- Lot size:
- 0.15 Acres
- Year built:
- 2023
- Baths:
- 2.10
- MLS#:
- 10150057
- Subdivision:
- VILLAS AT FAIR OAKS PD
ADDITIONAL INFORMATION
Golf Course Living at Its Finest! Welcome to this Regency Homebuilders Gibson plan. This stunning 3-bed, 2.5-bath, 2-car home offering low-maintenance living in a sought-after golf course community! This community offers a pool and clubhouse for the perfect staycation! Enjoy breathtaking fairway views from your covered patio, perfect for relaxing or entertaining. The open-concept floor plan boasts high ceilings, abundant natural light, and modern finishes throughout. The gourmet kitchen features granite countertops, SS Whirlpool appliances, a large island, and custom cabinetry. The spacious primary suite offers a spa-like bath with dual vanities, a walk-in shower, separate tub, and a generous closet. Two additional bedrooms provide flexibility for guests or a home office. Building materials include Tyvek home wrap, Owens Corning shingles, brick and James Hardie facade, trim and eaves as well as Moen faucets throughout! This home is the perfect blend of luxury and convenience.

All information provided is deemed reliable but is not guaranteed and should be independently verified. Such information being provided is for consumers' personal, non-commercial use and may not be used for any purpose other than to identify prospective properties consumers may be interested in purchasing. The data relating to real estate for sale on this web site is courtesy of the Memphis Area Association of Realtors Internet Data Exchange Program. Copyright 2025 Memphis Area Association of REALTORS. All rights reserved.
Oakland Real Estate
The median home value in Oakland, TN is $369,490. This is higher than the county median home value of $341,400. The national median home value is $338,100. The average price of homes sold in Oakland, TN is $369,490. Approximately 86.15% of Oakland homes are owned, compared to 11.84% rented, while 2% are vacant. Oakland real estate listings include condos, townhomes, and single family homes for sale. Commercial properties are also available. If you see a property you’re interested in, contact a Oakland real estate agent to arrange a tour today!
Oakland, Tennessee 38060 has a population of 8,805. Oakland 38060 is more family-centric than the surrounding county with 32.88% of the households containing married families with children. The county average for households married with children is 24.64%.
The median household income in Oakland, Tennessee 38060 is $78,125. The median household income for the surrounding county is $69,729 compared to the national median of $69,021. The median age of people living in Oakland 38060 is 37.8 years.
Oakland Weather
The average high temperature in July is 90.7 degrees, with an average low temperature in January of 29.2 degrees. The average rainfall is approximately 55.1 inches per year, with 1.9 inches of snow per year.
























